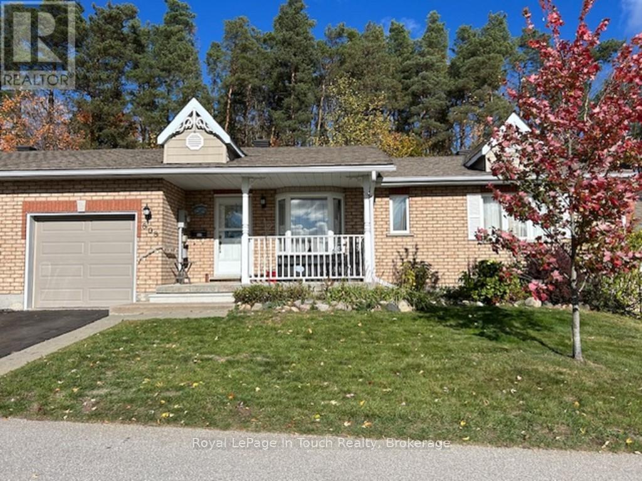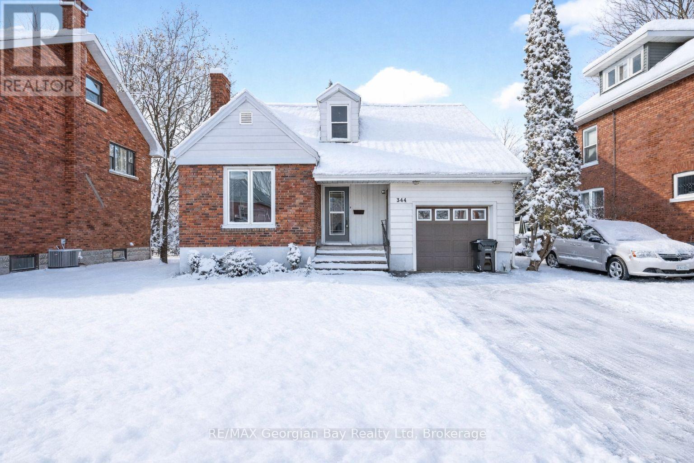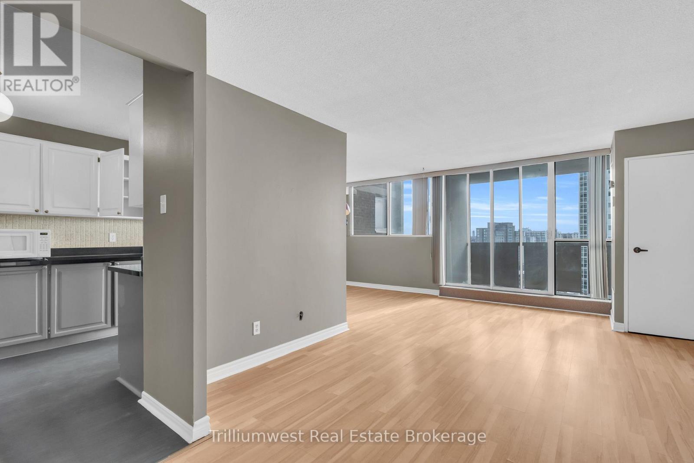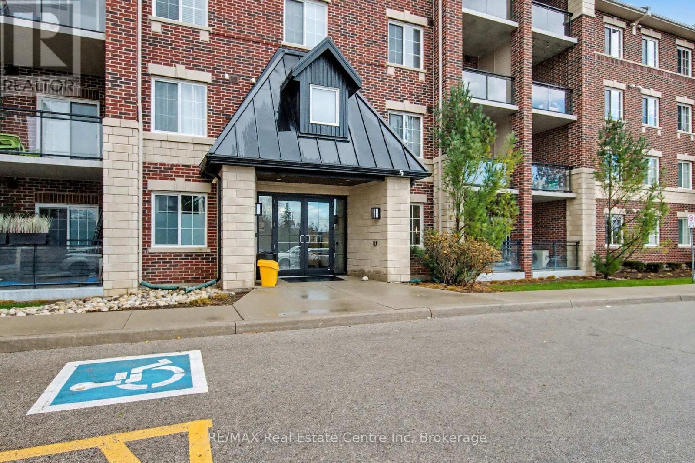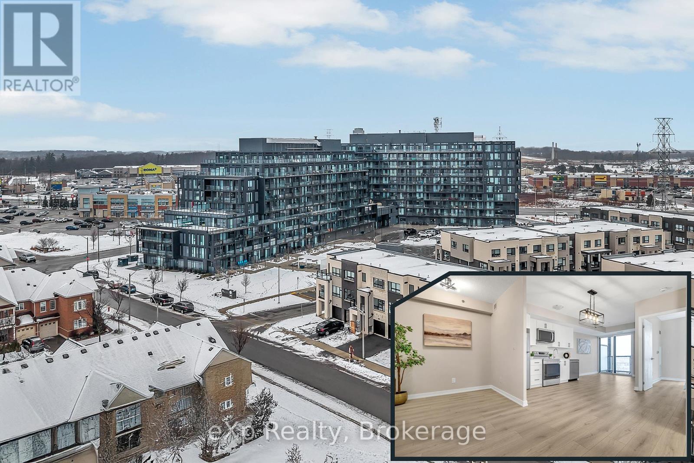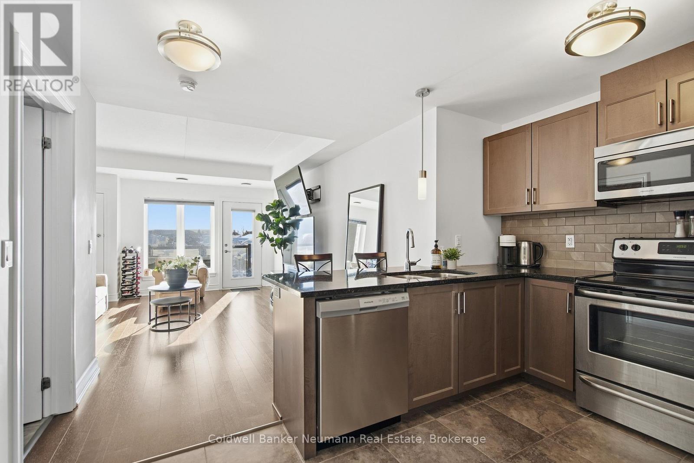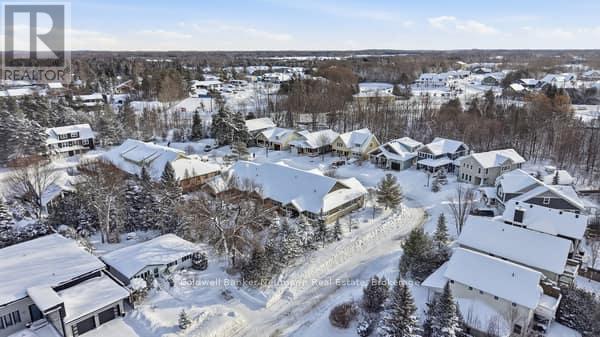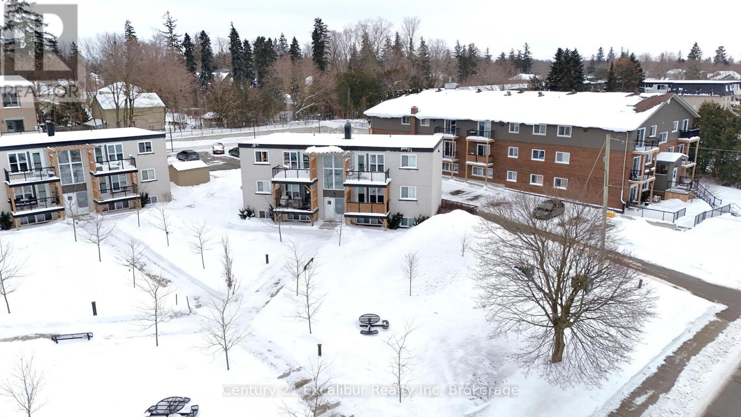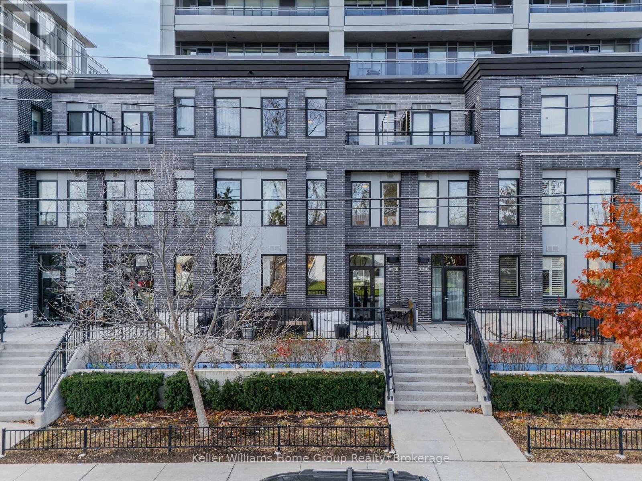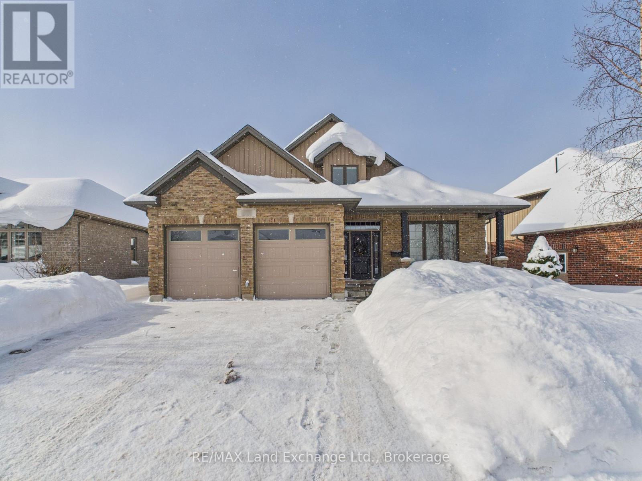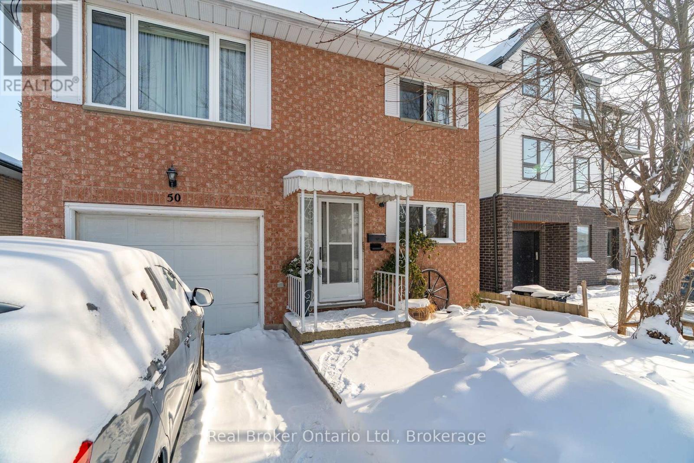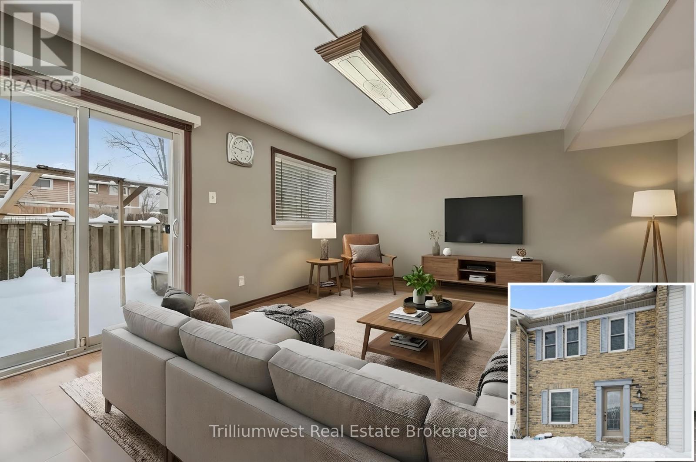808 Jane Boulevard
Midland, Ontario
Need to downsize but still want space. No need to move into an apartment! This rarely offered 1343 sq.ft. 2 bed / 2 bath condo, bungalow townhouse in sought after Little Lake is on a private cul de sac located in the prime west end in the heart of Midland and has everything you need on one level plus the added benefit of a huge basement to make your own. Large principal rooms with natural light is just what you need to enjoy your own space and entertain family and friends. The living room has a walk-out to a covered deck to enjoy those lovely summer Bbq's with a forested backdrop. A separate dining room to host dinners and an eat-in kitchen with plenty of cupboard space and a picture window to enjoy your morning coffee. The primary bedroom has plenty of closet space and a convenient laundry closet. With affordable low monthly fee's you can enjoy a carefree lifestyle and have someone else maintain the exterior, cut the grass and clear the snow. Added features include an attached garage with inside entry and use of a community clubhouse that has a full kitchen, bathrooms, party room, and library for owners use. This is the perfect home for active individuals or couples. Conveniently located in an adult-oriented community with easy access to Little Lake, close to the hospital, golf, skiing, cultural centres, the curling club, the library, rec centre, the YMCA, beaches, marinas, the waterfront and our vibrant downtown shops & restaurants. Commuting distance to Barrie, Orillia, Collingwood and only 90 minutes to the GTA. Call today to arrange your private tour! (id:42776)
Royal LePage In Touch Realty
344 Manly Street
Midland, Ontario
Charming Midland Home in a Prime Location! Welcome to 344 Manly Street - an ideal opportunity for first-time buyers looking to get into the market. Perfectly situated within walking distance to beautiful Georgian Bay, parks, schools, shops, and all amenities, this home offers both convenience and potential. Inside, the main floor features a cozy living room, dedicated dining space, functional kitchen, and main floor laundry with a two piece bath, while the second level includes three bedrooms and a full bathroom. The property sits on a spacious in-town lot with room to play, grow, or personalize, plus an attached 1-car garage for added storage or parking. A great place to start, settle in, and make it your own - all in a fantastic neighbourhood! What are you waiting for? (id:42776)
RE/MAX Georgian Bay Realty Ltd
1003 - 375 King Street N
Waterloo, Ontario
Beautiful and spacious 3 bedroom, 2 bathroom condo located in a prime Waterloo location. Welcome to Columbia Place! Enjoy the stunning 10th floor views from your private, covered outdoor balcony. The entire unit has been freshly painted and features laminate and luxury vinyl flooring throughout. The large kitchen offers plenty of storage and food prep space, and it features full sized stainless steel appliances, stone countertops, and modern two-tone cabinetry. There is a formal dining area just off of the kitchen that flows nicely into the spacious and open living room area. Both rooms offer an abundance of natural light thanks to the full wall of oversized windows and the sliding doors to you own private outdoor balcony. Each of the bedrooms are generously sized and have plenty of closet space, and the primary bedroom even offers a walk in closet space and an ensuite bathroom. The main bathroom features a walk in/roll in shower, and as a bonus, this home has been modified in numerous places with wider doorways to make it more accessible for those requiring mobility assisting devices such as a wheelchair or a walker. You even have your own convenient in suite laundry room. Enjoy the peace of mind and worry free living with condo fees that include all utilities (heat, a/c, hydro and water). The amenities in this building are also top notch and feature a full gym, an indoor swimming pool, sauna, an indoor walking track, a full woodworking shop, a party room, a billiards/game room, a library, underground parking, and even a car wash area! This unit also has a bonus storage locker. Located close to Conestoga Mall, University of Waterloo & Wilfred Laurier University, numerous bus routes, as well as many fantastic restaurants, coffee shops, and so much more! You even have easy access to the expressway. If you want space and a location that has it all, this one is a must see! (id:42776)
Trilliumwest Real Estate Brokerage
318 - 1440 Gordon Street
Guelph, Ontario
Welcome to 1440 Gordon St! This bright and spacious condo, finished in modern neutral tones, is completely move-in ready. Offering over 1,100 sq. ft., the unit features 2 bedrooms + a den and 1.5 bathrooms, providing plenty of room for comfortable living. Its prime location makes it an ideal choice for first-time buyers, students, commuters, and investors alike. You'll be just minutes from the University of Guelph and Highway 401, and surrounded by an abundance of amenities-including grocery stores, fitness centres, restaurants, and the public library. The interior boasts carpet-free living, stainless steel appliances, granite countertops, a large kitchen island, high ceilings, and California shutters. Enjoy your own outdoor living area with the spacious private balcony. Additional features include in-suite laundry, underground parking, and a storage locker. (id:42776)
RE/MAX Real Estate Centre Inc
A614 - 3210 Dakota Common
Burlington, Ontario
Welcome to this beautifully renovated one-bedroom, one-den, one-bath condominium located in the heart of Burlington. This unit has been fully updated, featuring brand-new stainless steel appliances in the kitchen, sleek modern finishes throughout, and fresh paint that gives it a clean, contemporary look. The spacious den is versatile, perfect for use as a home office, a separate dining area, or even a cozy private living space. Additionally, the condo comes with a dedicated parking space, adding convenience and ease. Situated in a prime location, you'll have easy access to local amenities, dining, and transportation. This condo truly blends style and convenience in one of Burlington's most desirable areas. (id:42776)
Exp Realty
311 - 106 Bard Boulevard
Guelph, Ontario
Welcome to Suite 311 at 106 Bard Blvd, an elegant 1-bedroom plus den residence offering elevated condo living in one of South Guelph's most desirable communities. This sun-filled suite enjoys a coveted south-east exposure, allowing natural light to pour in throughout the day. The open-concept layout is anchored by a beautifully updated kitchen featuring updated stainless steel appliances, refreshed cabinetry, and seamless flow into the living and dining areas-ideal for both everyday living and entertaining. Updated hardwood flooring adds warmth and sophistication throughout the living room. The spacious primary bedroom offers comfort and calm, while the versatile den is perfectly suited for a home office or guest area. The updated bathroom showcases a modern low profile shower, completing the suite with a polished finish. Step out to your private balcony and enjoy bright mornings and sun-soaked afternoons. Residents benefit from excellent building amenities, including a gym, party room and rooftop terrace with community barbecue, all set moments from parks, trails, shopping, and transit. Whether you're purchasing your first home, looking to simplify, or adding a low-maintenance investment in a sought-after area, this condo offers flexibility, strong value, and a great sense of community. It's the kind of space that feels right the moment you step inside. (id:42776)
Coldwell Banker Neumann Real Estate
56 Cedar Bush Drive
Saugeen Shores, Ontario
Set on one of Southampton's most iconic streets, this raised bungalow on Cedar Bush Drive offers timeless charm, exceptional privacy and future potential. Surrounded by mature trees and thoughtfully landscaped gardens, the property enjoys a refined sense of place within one of Saugeen Shores' most sought-after neighbourhoods.Custom-built and lovingly maintained by the original owners, the home's private setting leads into a bright, open-concept layout designed for effortless living all year long. The main floor is filled with natural light, featuring a living area overlooking the front yard and flowing seamlessly into the kitchen and eat-in dining space. The kitchen is both functional and inviting, offering ample cabinetry, a breakfast peninsula, and a sliding glass door that open to the deck and private backyard - ideal for indoor-outdoor entertaining.Three well-proportioned bedrooms complete the main level, including a primary bedroom with peaceful backyard views and generous closet space. The full lower level has impressive ceiling height and remains unfinished, presenting opportunities to create additional living space tailored to your needs.With (sandy) beach access via Island Street, a Rail Trail access point just steps away, proximity to charming Uptown Southampton and two convenient commuter routes to Port Elgin via the scenic route on Shore Road or Highway 21, this property combines a premier location with future potential - a rare offering on Cedar Bush Drive. (id:42776)
Coldwell Banker Neumann Real Estate
4 - 320 Queen Street E
Centre Wellington, Ontario
Welcome to 320 Queen Street East unit 4, an affordable 2-bedroom, 1-bath condo offering 856 sq. ft. of bright, functional living space, listed at an exceptional $299,900. Large windows provide abundant natural light, while the practical layout suits a variety of lifestyles. Located within walking distance to downtown Fergus, with scenic walking trails along the Grand River directly across the street, this home offers the perfect balance of convenience and outdoor living. The building features generous outdoor common space and low condo fees, helping keep ownership costs down. Ideal for first-time buyers, downsizers, retirees, or investors, this condo presents a strong opportunity for low-maintenance living or a smart addition to a rental portfolio in a highly walkable, desirable community. (id:42776)
Century 21 Excalibur Realty Inc
At5 - 53 Arthur Street S
Guelph, Ontario
Contemporary Urban Style Living at its finest, this stunning 3 level townhome is located in the highly desirable Metalworks community, just a short walk to downtown Guelph, the Go-train station and all the restaurants, entertainment and shopping that downtown Guelph has to offer. As you approach the front of the home the first thing you will notice as you head up the steps is the large terrace a perfect place to sit and relax as well as great space to entertain your family and guests. Inside you will love the contemporary styling, neutral decor, high ceilings, the custom designed kitchen with quartz counter tops, centre island, and stainless appliances. The kitchen is open concept to main floor living area, there is large storage pantry, a 2 piece washroom, hall closet and access to the parking garage. Head up to the second level and there is a generous size family room, a good-sized bright bedroom and modern 4-piece bathroom, a storage room and a work/ hobby room or extra storage room. Head up to the third level you will find a nice bright primary bedroom with a private balcony, a spacious ensuite bathroom with soaker tub, and large glass shower, and a good-sized walk-in closet with a infra-red sauna. On the third level you also have the benefit of the full laundry room complete with washer dryer.This unit also has the benefit of 2 INDOOR PARKING SPACES, which is a rare find. Being part of the Metalworks community, you can enjoy all the amenities, including a gym, speak easy lounge, function room with kitchen, guest suite, pet spa, barbecues, terraces, green space and much more. This is a fabulous location, just steps away from Springmill Distillery, the river walk area, easy access in and out of the property for dog owners, extra parking outside the unit, this property is a rare find and must be seen. (id:42776)
Keller Williams Home Group Realty
276 Wieck Boulevard
Kincardine, Ontario
Located in the highly sought after sub-division of Stonehaven Estates, just minutes from schools, shopping, and Lake Huron, this beautifully designed 1.5-storey home offers exceptional appeal. The exterior welcomes you with a covered front porch, intricate rooflines, and a double-car driveway. Inside, the main floor features a bright and inviting foyer, a private office/den with French doors, a convenient main-level laundry room, and an open-concept great room highlighted by a faux-stone fireplace and soaring vaulted ceilings open to the upper level. The kitchen boasts granite countertops, a pantry, and flows seamlessly into the dining area with access to a covered porch-perfect for outdoor enjoyment. The main-floor primary suite is a true retreat, offering a stunning private ensuite with his-and-hers vanities, a custom shower, a soaking tub, and dual closets. Upstairs, you'll find two additional bedrooms and a full bathroom. The open staircase leads to the lower level, where a finished family room provides extra living space completed with a 4th bedroom, additional full bath, and impressive games room. Call to schedule your personal viewing today! (id:42776)
RE/MAX Land Exchange Ltd.
50 South Drive
Kitchener, Ontario
Welcome to 50 South Drive - a charming 3-bedroom, 2-bathroom home nestled in the well-established Southdale neighbourhood of Kitchener. Set on a quiet, mature residential street, this property offers a fantastic opportunity for families, first-time buyers, or those looking to personalize a home with long-term potential. Inside, you'll find bright, comfortable living spaces, generously sized bedrooms, and a functional layout ideal for everyday living. The home also features a private backyard with an elevated deck - perfect for relaxing, entertaining, or enjoying outdoor space year-round. Located in a peaceful community known for its mid-century character, this home is just minutes from parks, trails, schools, shopping, and essential amenities. Enjoy quick access to the Conestoga Parkway, public transit routes, and nearby destinations such as Fairview Park Mall, grocery stores, and St. Mary's General Hospital.A wonderful blend of quiet suburban living with convenient city connectivity - 50 South Dr is ready to welcome you home. (id:42776)
Real Broker Ontario Ltd.
49 - 900 Central Park Drive
Brampton, Ontario
Welcome to Unit 49 at 900 Central Park Drive! A fantastic opportunity for first-time buyers to own in one of Brampton's most loved neighbourhoods, steps from Chinguacousy Park. This freshly painted condo townhome offers 3 bedrooms, 2 bathrooms, and a finished basement, providing space to grow in a community families truly love. The main floor features a family-sized eat-in kitchen and a bright open-concept living and dining area with a walk-out to a private fenced backyard, perfect for entertaining or relaxing after a long day. Upstairs, you'll find three generously sized bedrooms filled with natural light. The finished basement adds valuable extra living space with a rec room and separate laundry area. Recent updates include a new furnace installed November 2025, offering peace of mind for years to come. Enjoy the benefits of a well-managed complex with a community outdoor pool, and condo fees that include water, roof, and windows, making homeownership more predictable and affordable. Ideally located close to schools, public transit, GO Station, Bramalea City Centre, Northgate Plaza, and Highways 410/407, and surrounded by walking trails, parks, and green space, this is the perfect place to start your homeownership journey. A smart start, a solid investment, and a place to call home; don't miss this one. (id:42776)
Trilliumwest Real Estate Brokerage

