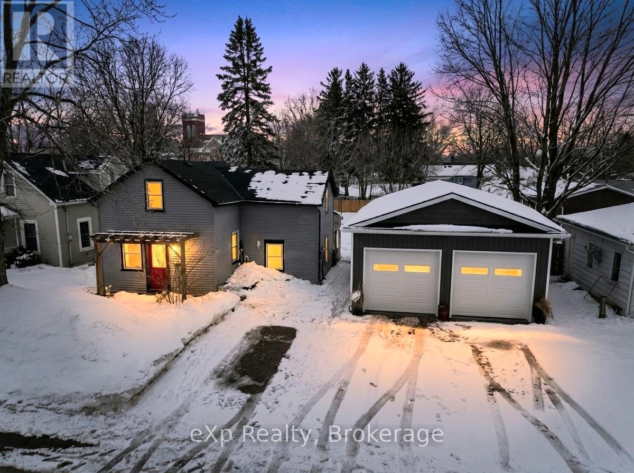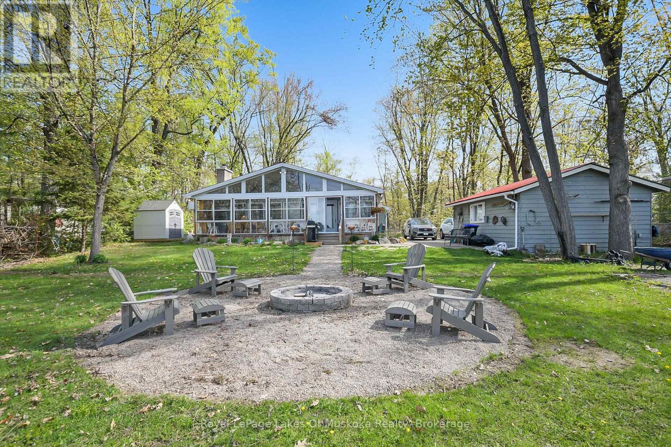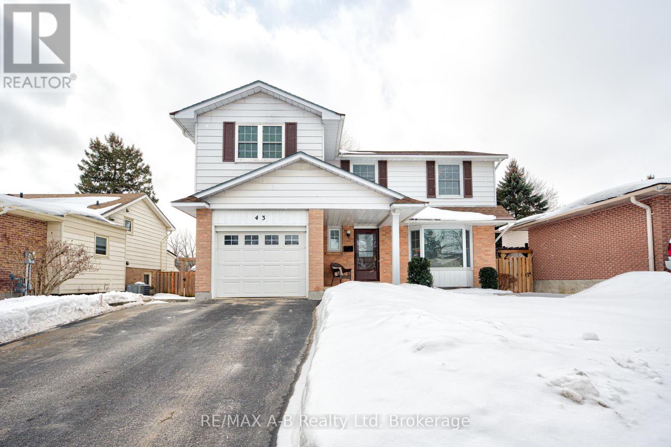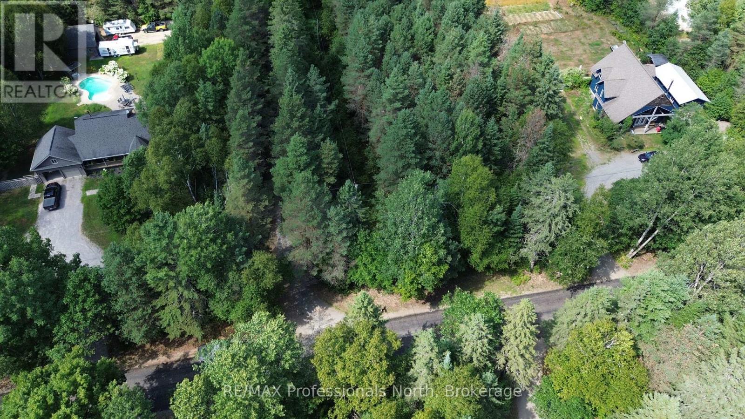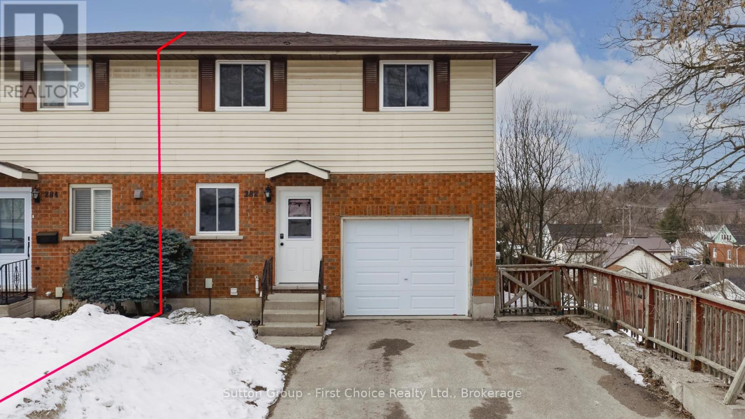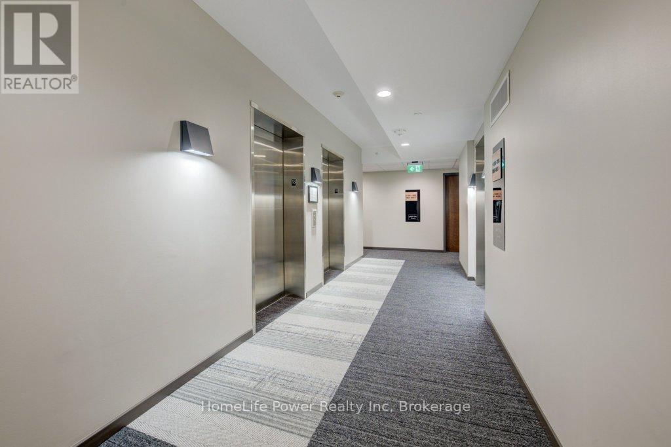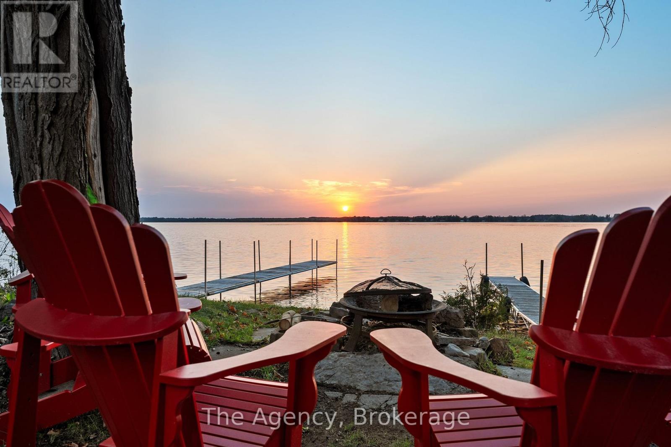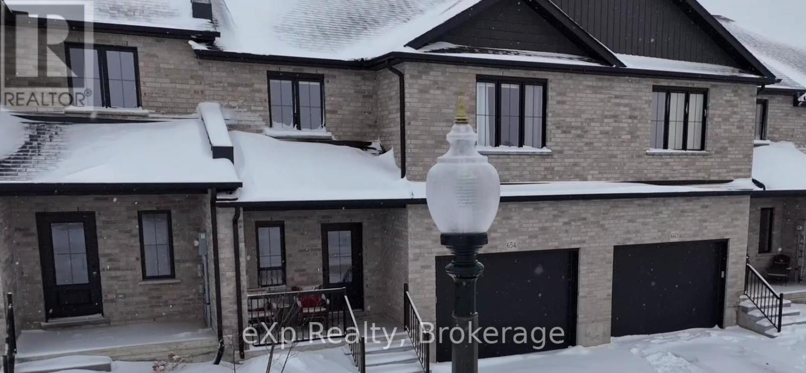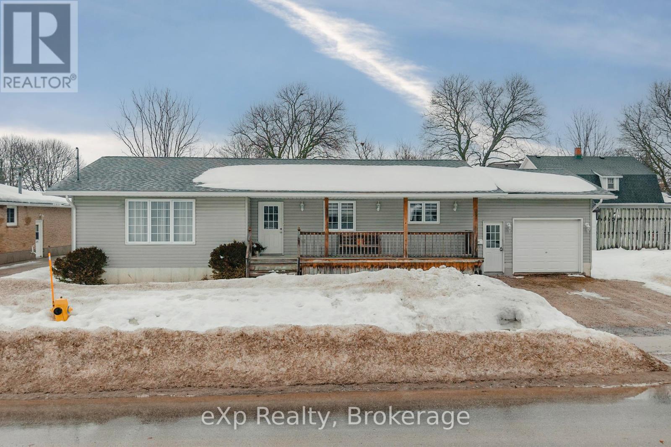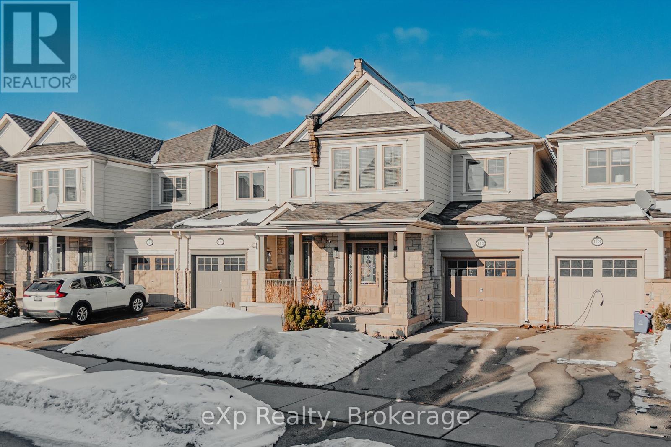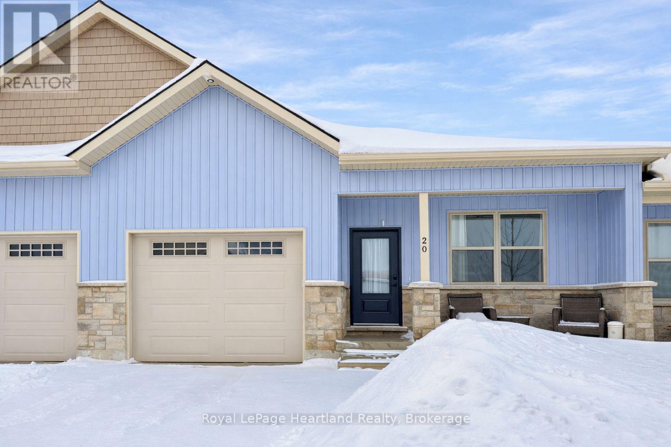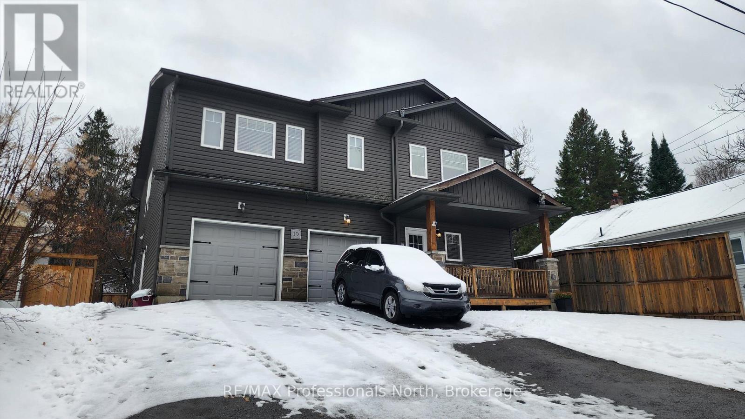320 Albert Street
Huron East, Ontario
Welcome to this well-maintained home located in the welcoming community of Brussels, Ontario. Set on a fully fenced yard, this property offers both privacy and functionality-perfect for families, hobbyists, or anyone needing extra outdoor space. A standout feature is the large detached 2-car garage, measuring approximately 22' x 34' complete with an additional rear garage door for added convenience-ideal for drive-through access, storing equipment, or creating a workshop setup. Inside, the home features a functional kitchen, comfortable living room, dining area, laundry room, and a 4-piece bathroom, offering a practical layout well-suited for everyday living. Located in a quiet small-town setting with easy access to local amenities, this home is a great opportunity for buyers looking for space, functionality, and small-town charm. Book your private showing today! (id:42776)
Exp Realty
3445 Southwood Beach Boulevard
Ramara, Ontario
Welcome to this lovely four+ bedroom, 2 bathroom year round home on beautiful Lake St. John in Washago! Immaculate home with large open concept living/kitchen/dining area with wall to wall windows facing the waterfront. Enjoy the fabulous water views from the large open concept Kitchen/dining/living room area. Large windows across these 3 areas allows for an amazing view of the Lake. Cozy up in front of the propane fireplace on those cooler evenings. Multiple sitting areas in the 3 season sunroom facing the lake. Lots of room in this 1886 sq. ft. home (square footage includes the front 3 season room) for your friends and family to come and stay. 1 large bedroom with a walk in closet or can be used as a 5th bedroom/nursery. 1-4pc bathroom and 1-3pc. Large master bedroom has wall to wall closets and a sliding patio door to the side of this cottage/home. Waterfront allows entry directly into the water with one spot having 4 granite steps for ease of entry with 131' of shoreline with 123' straight line measurement. Deep water off the dock. Level front and back for all of those summer activities and gatherings. Lake facing area has a large firepit sitting area to enjoy the early/late evenings overlooking the Lake. Single car garage/workshop. Lake St. John is a popular spot for fishing, known for its diverse species including Bass, Northern Pike, Walleye and Black Crappie. New Roof in 2019, New Furnace in 2017, Freshly painted and new Kitchen Cupboards and floors in 2018 plus more improvements listed under attachments on the listing. Approximately ten minutes to Gravenhurst and fifteen minutes to Orillia. (id:42776)
Royal LePage Lakes Of Muskoka Realty
43 Sargint Street
Stratford, Ontario
Discover a rare 5-bedroom gem in the highly sought-after Bedford School Ward-the perfect setting for families who want space to grow, play, and create lasting memories. With 1,925 sq.ft. of thoughtful living space, this home easily adapts to the rhythm of busy family life while still offering room for hobbies, creativity, or even that art or music studio you've always dreamed of. Step into the inviting main-floor family room, where a wood-burning fireplace sets the stage for cozy movie nights, weekend gatherings, and the kind of warmth that makes a house feel like home. Just off the family room, an enclosed porch extends your living space through three seasons-a peaceful spot to sip morning coffee, watch the kids play in the fenced yard, or unwind outdoors without the buzz of mosquitos. Upstairs, the primary suite provides a true parent's retreat, complete with a quiet, private ensuite-your own sanctuary after long days and busy schedules. The bright, functional kitchen is designed for family connection, offering plenty of room for cooking together, sharing meals, and making everyday moments special. When it's time to get out and explore, you're just a short stroll from schools, Stratford's downtown, the Farmers' Market, Rotary Recreation Centre, and Battershall Park-everything your family needs to enjoy an active, convenient, community-centered lifestyle.This is more than a home-it's a place where your family's story unfolds. (id:42776)
RE/MAX A-B Realty Ltd
0 Barry Line Road
Algonquin Highlands, Ontario
Discover this level, just-over-1-acre building lot perfectly positioned at the corner of Barry Line Road andCameron Lane. Barry Line Road is maintained year-round by the municipality, youll enjoy easy access inevery season. Located only minutes from West Guilford, where youll find a convenient general storecomplete with an LCBO outlet, public beach and community center. Ten minutes from the Village ofHaliburton, this property offers the ideal balance of rural tranquility and nearby conveniences. The sandysoil makes excavation a breeze, setting the stage for your dream home or cottage. A hydro easement runsthrough the property. (id:42776)
RE/MAX Professionals North
282 Church Street S
St. Marys, Ontario
OPEN HOUSE- Saturday Feb. 28/26 10:30 to 12. Welcome to this beautifully updated semi-detached home nestled in the charming town of St. Marys. Offering the perfect blend of comfort, style, and peace of mind, this move-in-ready property is ideal for families, first-time buyers, or savvy investors alike. Featuring 3 spacious bedrooms and 3 bathrooms, this home provides plenty of room for growing families or those looking for flexible living space. Over the past 6 years, all the major updates have been completed - including windows, doors, furnace, roof, air conditioning, and water heater - allowing you to move in with confidence and enjoy worry-free living. The bright and functional layout is complemented by a walkout basement that provides excellent additional living space, perfect for a recreation room, home office, gym, or play area. With direct access to the backyard, it offers great versatility for everyday living and entertaining. Located in a welcoming community known for its small-town charm and amenities, this property offers incredible value and versatility. So many options - live in, rent out, or grow into - the choice is yours! (id:42776)
Sutton Group - First Choice Realty Ltd.
1810 - 108 Garment Street
Kitchener, Ontario
1 PARKING SPACE INCLUDED IN PURCHASE PRICEExperience elevated urban living at Garment Street Condos - Tower 3, ideally located in the heart of downtown Kitchener. This stylish 1-bedroom suite showcases a sleek, modern design with floor-to-ceiling windows that fill the space with natural light.Featuring over $11,000 in upgrades, the unit offers premium finishes throughout, including a frameless glass shower, white Silestone countertops, classic subway tile backsplash, upgraded cabinetry, upgraded lighting package, and durable luxury vinyl plank flooring. With 540 sq. ft. of thoughtfully designed interior space plus a 47 sq. ft. private walk-out balcony, you'll enjoy beautiful downtown views and seamless indoor-outdoor living. An underground parking space is included for added convenience. Enjoy an unbeatable location steps to Google, the University of Waterloo School of Pharmacy, McMaster Medical School, the LRT, GO Train, and all the shops, restaurants, and amenities of downtown Kitchener. Residents have access to exceptional building amenities, including a fully equipped gym, co-working space, party room with full kitchen, media room, and landscaped rooftop terrace. Outdoor features include a pool, yoga space, basketball court, dog park, and BBQ lounge - perfect for relaxing and entertaining while taking in the city skyline. (id:42776)
Homelife Power Realty Inc
119 Campbell Beach Road
Kawartha Lakes, Ontario
Welcome to 119 Campbell Beach Rd on the shores of beautiful Lake Dalrymple. This west-facing waterfront home offers sandy shoreline, stunning sunset views, and fully renovated interiors, the perfect blend of cottage charm and modern comfort. Featuring 4 bedrooms and 2 bathrooms, the bright open-concept living space is designed to maximize lake views with three large sliding glass doors that lead to a brand new wrap-around deck with sleek glass panels. The interior has been thoughtfully updated throughout with a fresh, beach-inspired aesthetic, making this home completely move-in ready for year-roundliving or seasonal enjoyment. The flat, usable lot provides direct access to a sandy, family-friendly waterfront ideal for swimming, boating, paddle-boarding, and relaxing by the water. An oversized heated garage witha beautiful corner fireplace adds flexible space for storage, hobbies, or entertaining. Located approximately 25-30 minutes from Orillia and within easy reach of amenities, thisproperty offers the perfect balance of peaceful lakeside living and everyday convenience. Experience the best of Lake Dalrymple living, sunsets included. (id:42776)
The Agency
654 Wray Avenue S
North Perth, Ontario
Fantastic opportunity with this 2 year old, 2 storey townhome, in a great neighbourhood of Listowel. Featuring a bright, spacious main floor with high ceilings, this space offers a walk out to the fully fenced rear yard, and is highlighted by a spectacular upgraded custom kitchen, with beautiful appliances, deep double sink, modern backsplash, and a wonderful island, which is sure to bring the family together. Heading upstairs, you'll find 2 secondary bedrooms and a full bath, conveniently located laundry, and a primary suite that gives you all the space and comfort you may desire, along with a walk-in closet and a full 3 pc bathroom. As an added bonus, there is a finished basement, with rec room, 3 pc bathroom, and plenty of storage. The fully fenced backyard, attached garage, and widened driveway round out this package. The term "move-in-ready" is often used with some leniency, but not the case here, this home is ready for it's new owners to simply move in and start making memories! (id:42776)
Exp Realty
725 Binning Street W
North Perth, Ontario
This beautiful, well-maintained and updated bungalow offers bright, open living with an abundance of natural light throughout. The main level features three generous-sized bedrooms, a full bathroom, a convenient half bath, and main floor laundry. Everything you need is on one level. The partially finished basement adds incredible flexibility with two additional good sized bedrooms already framed and drywalled, offering the potential to nearly double your living space once completed. Major updates include a new furnace (March 2023), central air conditioner (2021), shingles (2017), and a newly completed driveway (Fall 2023) with parking for four vehicles. A new shed was added in Spring 2024 for extra storage. Ideally located just 500 metres from Westfield Public School, this bright and spacious home is perfect for families seeking comfort, space, and long-term value. (id:42776)
Exp Realty
115 Holloway Terrace
Milton, Ontario
Welcome to 115 Holloway Terrace, a beautifully upgraded 3 bedroom, 2.5 bath freehold townhome nestled in the prestigious Heathwood Traditions community, just steps from vibrant Downtown Milton. Offering approximately 1,740 sq. ft. of luxe living space. Upon entry, you're welcomed by a spacious foyer, a stylish and warm introduction to the home. The open-concept main floor is designed for modern living and entertaining, highlighted by elegant finishes throughout.The heart of the home is the chef's kitchen, beautifully done with stainless steel appliances, a large centre island, and ample cabinetry. Whether hosting friends or enjoying family dinners, this space delivers both beauty and function. A walkout leads to the private backyard, accessible through the garage for added convenience. A hardwood staircase leads upstairs to three generously sized bedrooms and two full bathrooms. The spacious primary retreat offers comfort and tranquility, while the additional bedrooms provide flexibility for family, guests, or a home office. Located just a short stroll to downtown Milton's shops, restaurants, and scenic Mill Pond, this home offers not only exceptional finishes but an unbeatable walkable lifestyle. There's so much to love here, where craftsmanship, convenience, and comfort come together perfectly. (id:42776)
Exp Realty
20 Silver Creek Road
Huron East, Ontario
Discover the perfect blend of practical design and modern living at Silver Creek Estates. This exceptional 38 unit development offers spacious homes with 1,235 square feet of living space, catering to homeowners of every age. This 2 bdrm, 2 bath home features an open concept main floor with custom designed kitchen with an island with quartz countertops. The primary bedroom with an oversized ensuite bath and walk-in closet, main floor laundry, and not shortage of closet space. Embrace relaxation on your covered front porch or rear patio. The lower level features an unfinished basement with a roughed-in bath, allowing you the opportunity to tailor the space to your unique preferences. Situated in a great neighbourhood, This development offers a prime location conveniently located near the hospital and the downtown core. (id:42776)
Royal LePage Heartland Realty
19 Duncan Street E
Huntsville, Ontario
Nestled close to the heart of Huntsville, this freshly painted duplex offers the perfect blend of convenience, versatility, and investment potential. The property delivers strong rental appeal and flexible living options making it an excellent opportunity for investors looking to maximize rental income or for multi-generational families. This duplex features two self-contained units with a total of 5 bedrooms and 3 bathrooms. The upper level offers 3 bedrooms and 2 bathrooms, while the main level includes 2 bedrooms and 1 bathroom, providing privacy and functionality for residents. Each unit has its own private entrance, separate mechanical systems, and individual meters. An attached 2-car garage provides one bay for each unit, fully separated for privacy. With its convenient location just steps away from downtown shops, dining, and amenities, this property is a smart choice for those seeking a dependable income-producing investment or owner-occupied opportunity. Arrange your private showing today and unlock the full potential of this duplex! (id:42776)
RE/MAX Professionals North

