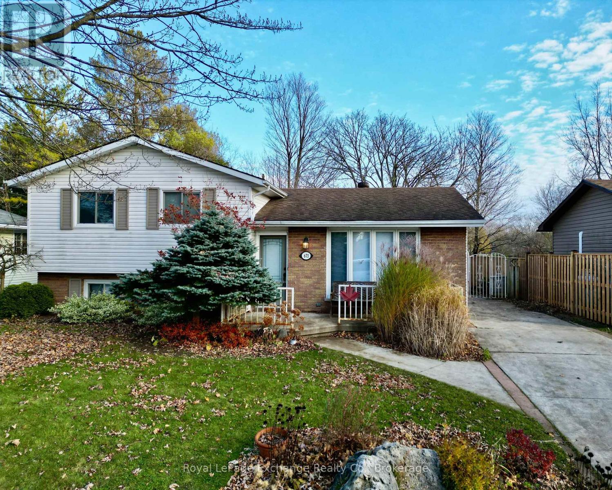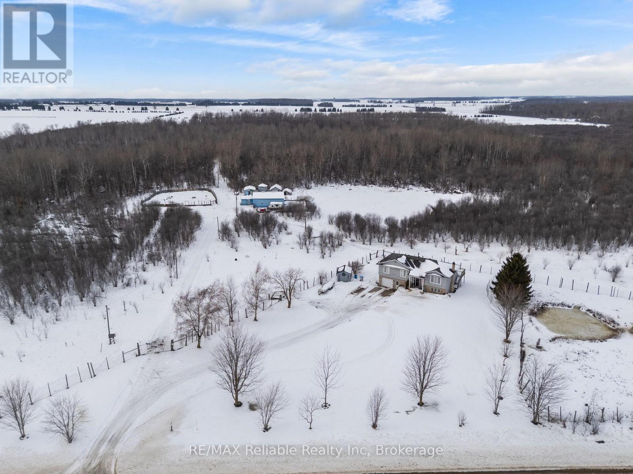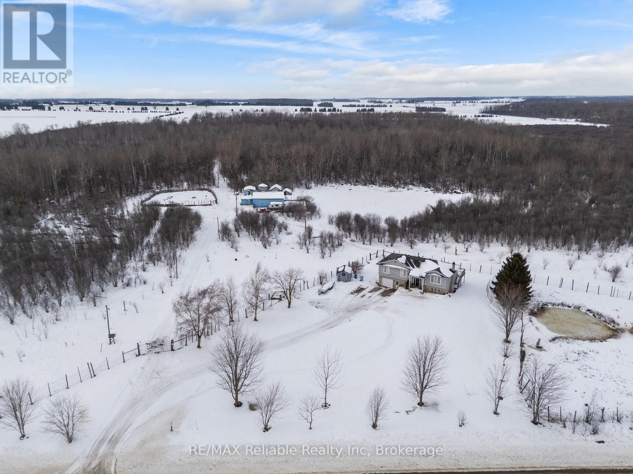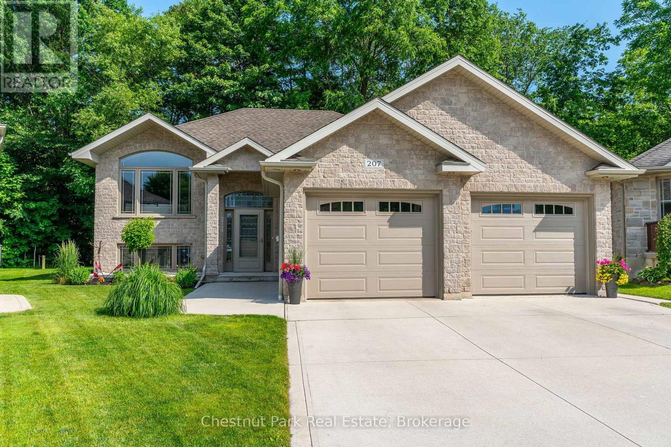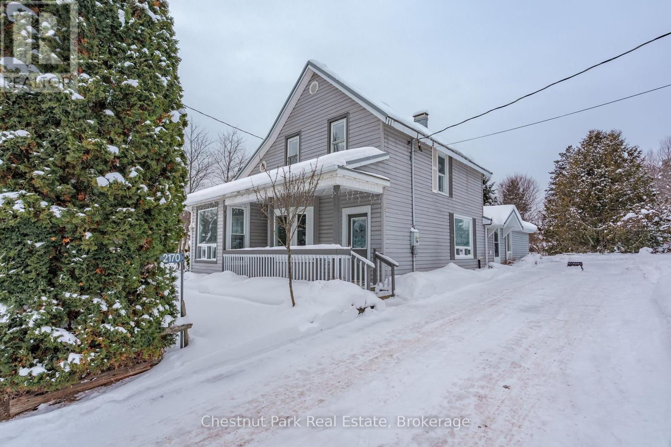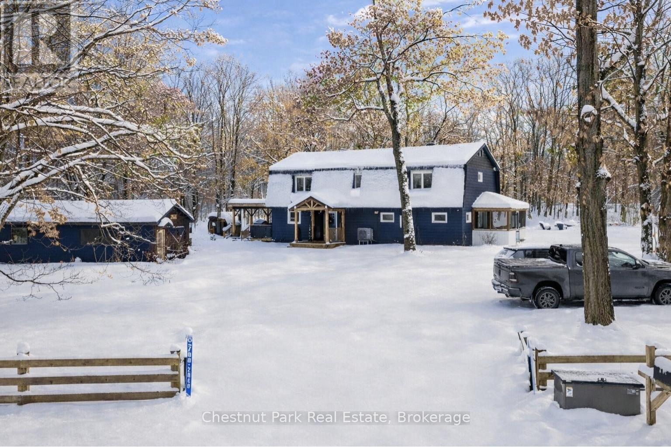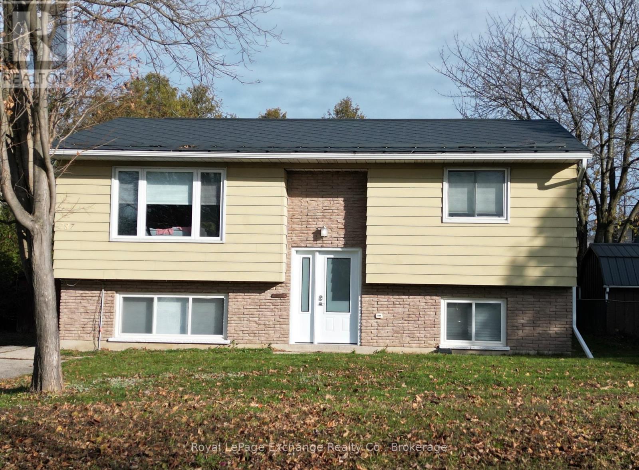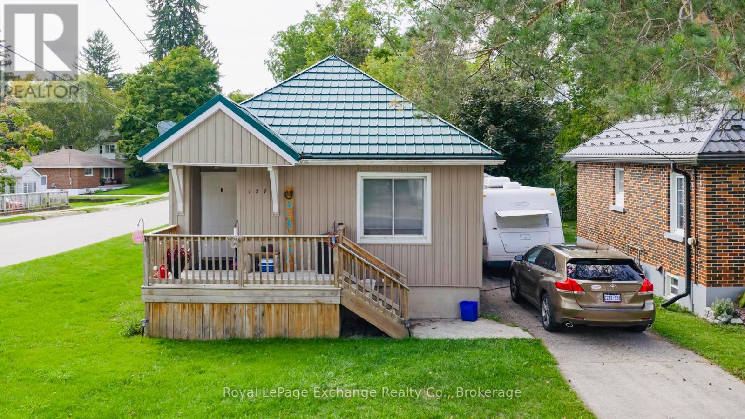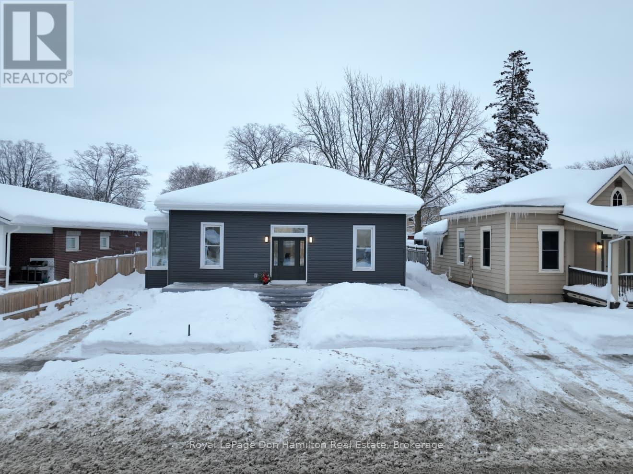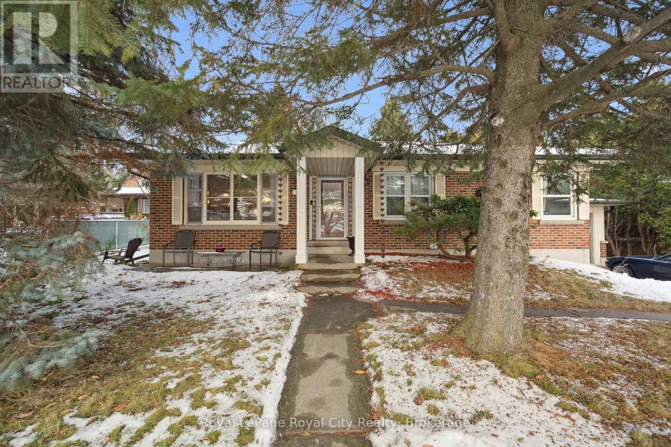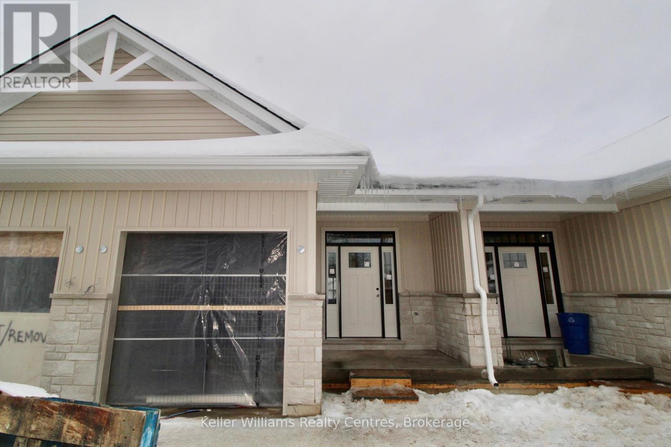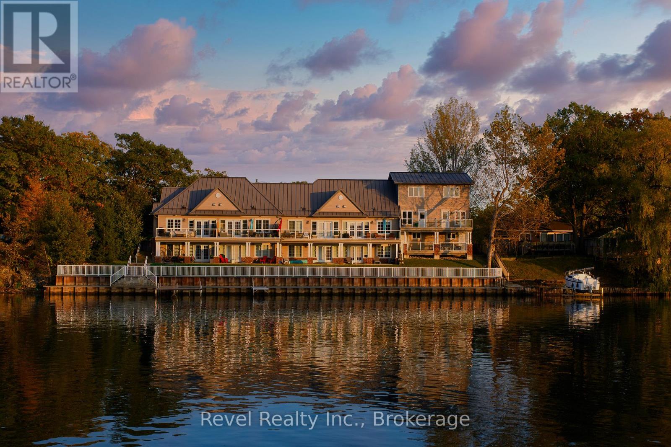673 Scott Street
Kincardine, Ontario
Excellent 3 bedroom, 2 bath, 3 level side split home backing on to a ravine and Helliwell Park. Kitchen with plenty of cupboards and counterspace, living room with hardwood floors, main floor laundry and custom blinds. Economical heat pump w/air and propane fireplace in spacious family room. Freshly painted and move-in ready. (id:42776)
Royal LePage Exchange Realty Co.
82675 Perth Road 180 Road
Huron East, Ontario
185.65 ACRES - A RARE and Versatile Country Estate. Discover this exceptional 185.65 acre farm located in a strong Agricultural area offering the best of both worlds - a Private Recreational Retreat for the outdoor Enthusiast and hunter or add to your farm operation. The raised ranch style home built in 1998 offers three bedrooms and two bathrooms with 1233 square feet on the main level. The patio doors from both the kitchen and the primary bedroom lead to a deck, where you can enjoy country views and frequent wildlife. The home has country style eat in kitchen, great living room for entertaining, three bedrooms and full bath on main level with 1233 square feet. The lower level features a large family room with a wood burning fireplace insert plus an attached single garage providing excellent additional storage space. Outbuildings include a steel sided shed offering approximately 1280 square feet along with two additional smaller storage sheds. Zoned AG! And NE2, this unique property offers privacy, flexibility and endless potential, whether you envision hunting, farming or simply enjoying nature at its finest. (id:42776)
RE/MAX Reliable Realty Inc
82675 Perth Road 180 Road
Huron East, Ontario
185.65 ACRES - A RARE and Versatile Country Estate. Discover this exceptional 185.65 acre farm located in a strong Agricultural area offering the best of both worlds - a Private Recreational Retreat for the outdoor Enthusiast and hunter or add to your farm operation. The raised ranch style home built in 1998 offers three bedrooms and two bathrooms with 1233 square feet on the main level. The patio doors from both the kitchen and the primary bedroom lead to a deck, where you can enjoy country views and frequent wildlife. The home has country style eat in kitchen, great living room for entertaining, three bedrooms and full bath on main level with 1233 square feet. The lower level features a large family room with a wood burning fireplace insert plus an attached single garage providing excellent additional storage space. Outbuildings include a steel sided shed offering approximately 1280 square feet along with two additional smaller storage sheds. Zoned AG! And NE2, this unique property offers privacy, flexibility and endless potential, whether you envision hunting, farming or simply enjoying nature at its finest. (id:42776)
RE/MAX Reliable Realty Inc
207 2nd Street W
Owen Sound, Ontario
If you've been looking for a home that is ready to move into, exudes a peaceful, private and easy feel, then this Ravine Bungalow checks all the boxes. Tucked in a quiet cul-de-sac on the West Side, it offers a laid-back setting with everyday amenities just minutes away. Built only 13 years ago, the home has been well cared for and is truly move-in ready. The Shouldice stone exterior gives it great curb appeal, while inside you'll find a bright, open layout. Hardwood floors run through the main level and the space flows naturally; perfect for family life, hosting friends or just relaxing. The kitchen is practical and inviting, with stainless steel appliances, lots of storage and a centre island where everyone loves to gather. Step out onto the deck and enjoy the treed ravine views; an ideal spot for morning coffee, summer dinners or unwinding after a long day. The primary bedroom is a quiet retreat with a walk-in closet and a spacious 5-piece semi-ensuite with heated floors. This adds a little extra comfort you'll appreciate. The finished lower level adds even more usable space. There's a cozy rec room with a gas fireplace, plus a wet bar with its own island that makes entertaining effortless. Great potential to add another bedroom in this large space. (See virtual picture in reel). There is a 3-piece bathroom with heated floors adjacent to the bedroom, large laundry room with plenty of storage and a walk-up to the double garage making this level as convenient as it is comfortable. Outside, the landscaping is easy to maintain and designed to let you enjoy the ravine setting without the extra work. An oversized shed, garage workbench and private backyard complete the package. With over 2,200 sq. ft. of finished living space, efficient utilities and a location close to parks, schools, shopping and more, this home is ready when you are! Immediate possession available. Just bring your furniture and start enjoying the quiet, comfortable lifestyle it offers. (id:42776)
Chestnut Park Real Estate
2170 592 Highway N
Perry, Ontario
Welcome to this charming 3-bedroom, 1-bathroom century home in the heart of Emsdale. This property offers warmth, character and an excellent opportunity to put your own personal touch on a home with solid updates already completed. Natural light fills the main living spaces, creating a bright and welcoming atmosphere throughout. The dining room features a walkout to the deck, with a fully fenced backyard offering an excellent opportunity for gardening and outdoor enjoyment. All three bedrooms are located on the second level, main-floor laundry adds everyday convenience, while the garage offers valuable storage and functionality. Recent updates include a propane furnace (2024), updated electrical (2023), new second-level flooring (2023), hot water tank (2023), and new kitchen appliances (2023) - providing peace of mind while still allowing room to personalize the space. Set on a level corner lot with no immediate neighbours, this property offers privacy rarely found in town. Located just a short walk from the community recreation hub, featuring an outdoor skating rink, soccer fields, and a ball diamond. With quick highway access and only 20 minutes from Huntsville, this home delivers the perfect balance of quiet small-town living and convenient access to amenities. A welcoming community, timeless charm, and thoughtful updates make this an excellent place to call home. (id:42776)
Chestnut Park Real Estate
4478 Southwood Road
Muskoka Lakes, Ontario
Experience the best of Muskoka living in this beloved 5-bedroom, 2-bathroom home that exudes that cozy, cottage-country charm. Set on a stunning 2-acre level property, the home offers complete seclusion and privacy while being just minutes from town. A peaceful retreat, conveniently located close to Lake Muskoka, popular restaurants, breweries, spas, school bus route and endless outdoor recreation. From the outside in, this home has been updated from the studs out, blending modern finishes with timeless Muskoka appeal. The thoughtfully designed custom kitchen features quartz countertops, quality stainless appliances, and an open layout ideal for hosting. Warm hardwood floors throughout, wood burning fireplace and a cozy ambiance with an inviting flow. Step into the screened-in Muskoka room, perfect for morning coffee or evening relaxation. The spacious outdoor patio is an entertainer's dream, complete with an outdoor kitchen, built-in BBQ and spacious dining area. The electric sauna, and a new hot tub is like having your own wellness retreat surrounded by towering hardwood trees in complete privacy. The large primary bedroom includes a generous walk-in closet, while the additional bedrooms provide ample space for family and guests. A large, detached garage offers abundant storage plus plenty of room for vehicles, ATVs, snowmobiles and seasonal gear. With ample parking, this property is ready for gatherings all year-round. Easily take advantage of the outdoors walking trails, snowmobile routes, and boat launches near by. Whether used as a full-time residence or a weekend escape, this home is cottage-country lifestyle at its finest. (id:42776)
Chestnut Park Real Estate
287 Kingsway Street
Kincardine, Ontario
When they say location, location, location-this is exactly what they mean! Enjoy an easy walk to both the downtown core and the beach, truly offering the best of both worlds. Situated on a manageable lot, this property is an ideal opportunity for those looking to enter the housing market. This home has so much to offer, starting with a bright, open-concept floor plan. The updated kitchen features a large quartz waterfall style island, built-in wall oven, range hood and cooktop, and a patio door leading directly to the deck-perfect for everyday living and entertaining. The main floor includes two generously sized bedrooms and a 4-piece bath. The lower level is nearly fully finished and offers excellent additional living space, including a spacious family/rec room, office, bedroom, 2-piece bath, and laundry/furnace room. Notable improvements include a heat pump for efficient heating and cooling (2020) and HEPA filter on the central ventilation system, 12 months of past hydro = $3149.50 ($262.45 monthly average), and a durable DIAMOND steel roof installed in (2024), windows (2018). Homes at this price point in such a desirable location are rare-don't miss your chance! (id:42776)
Royal LePage Exchange Realty Co.
127 Yonge Street S
Brockton, Ontario
Charming renovated home in the heart of Walkerton. This beautifully updated home is the perfect fit for a wide range of buyers, whether you're a first-time homeowner, downsizer, or investor. Fully renovated in 2016, this move-in-ready property combines modern upgrades with everyday comfort and functionality. Inside, you'll find quality updates throughout: spray foam insulation in all exterior walls, all-new wiring and plumbing, updated flooring, trim, cabinetry, and a stylish modern bathroom. Every detail has been thoughtfully considered to provide a low-maintenance living experience. The location is another standout feature; enjoy peaceful views of the stream and a park just across the road, both are ideal for children and grandchildren to play all day. Outdoor enthusiasts and hobbyists will appreciate the insulated 16' x 24' detached garage, plus an additional 15' x 19' garage or workshop with hydro at the rear of the property. An unspoiled basement is also a bonus to allow for storage or additional living space. Conveniently located just minutes from downtown Walkerton's shops, restaurants, and community centre, this home offers the best of both comfort and convenience. Don't miss your chance to view this beautifully renovated gem. Book your showing today! (id:42776)
Royal LePage Exchange Realty Co.
70 Goderich Street W
Huron East, Ontario
Here's your chance to own a bungalow duplex that offers a great opportunity for homeowners or investors alike. The property features two separate units, each with its own kitchen, dining area, living room, two bedrooms, and a bathroom. Both units are modest in size, easy to maintain, and updated - making this a truly turnkey property. The layout also allows the home to be used as one larger residence, making it a great option for a larger or multi-generational family. Whether you're looking to live in one unit while renting out the other for additional income, or add a solid rental to your portfolio, this property offers a practical and affordable option with income potential. Book your private showing today! (id:42776)
Royal LePage Don Hamilton Real Estate
107 Westmount Road
Guelph, Ontario
Discover 107 Westmount Road, a charming detached bungalow in the highly desirable Exhibition Park neighbourhood, just minutes from Guelph's vibrant downtown and the iconic green space of Exhibition Park with trails, sports fields, tennis courts, and community amenities.The main floor features an open-concept living and dining area with hardwood flooring throughout, creating a bright and inviting space. The well-appointed kitchen boasts stainless steel appliances and a cozy breakfast corner - perfect for casual meals. This level also offers three bedrooms and a four-piece bathroom designed for comfort and everyday living.Below, the home's fully legal basement apartment with a separate entrance provides independent living space, ideal for rental income or extended family. The suite includes an open-concept layout with an eat-in kitchen, two bedrooms, and a three-piece bathroom.Outside, enjoy a large backyard - an excellent space for relaxation and entertaining - and five dedicated parking spaces for convenience in this central location. This home blends functional design, income potential, and a prime Guelph location! (id:42776)
Royal LePage Royal City Realty
3 - 260 7th Street
Hanover, Ontario
Step into this beautifully designed townhome offering modern living with thoughtful features throughout. Boasting 9' ceilings and a bright, open-concept layout, this home is move-in ready and perfect for family or retirement living.The main floor features a spacious primary bedroom complete with a walkthrough closet leading to a private 3-piece ensuite with quartz countertops, offering both convenience and luxury. The sleek, modern kitchen with quartz countertops comes equipped with included appliances, making it easy to settle right in. Main level laundry with a laundry tub is located in it's own room, adjacent to the access for your single car garage. Downstairs, you'll find two generously sized bedrooms, including one with a walk-in closet, a full bathroom, a large rec room, and ample storage space perfect for extended family or entertaining. Luxury vinyl plank flooring covers the whole home, for a stylish yet durable look and easy cleaning. Homes comes with 7 years of Tarion Warranty, and asphalt driveway, and hydro-seeded yard. Located close to all major amenities, this home combines modern style with everyday practicality in an unbeatable location. Don't miss this opportunity to own a brand-new, fully finished home in an established neighbourhood (no construction noise!). (id:42776)
Keller Williams Realty Centres
4 - 64 River Road E
Wasaga Beach, Ontario
Waterfront Condo on the Nottawasaga River. World-class water views from upper and lower walk-out river-side patios. Enjoy 15 ft of personal seawall. Stylish, light-filled open-concept living and dining space with a gas fireplace. Walk-out lower level, with 2 bedrooms, 2 bathrooms, large open concept living, kitchen and dining with hardwood floors, wall-to-wall windows and 2 parking spots. Rough-In for one EV Charger (electrical only available- buyer to install charging system). LOCATION!!! 5 min walk/paddle to Wasaga's longest freshwater beach, shopping and state-of-the-art multiplex recreation facility. Direct sunset views of Provincial Park and panoramic views of the Nottawasaga River and Georgian Bay. Quiet, upscale, gated community; majority owner-occupied. ALL summer/winter exterior maintenance, including landscaping & snow removal for the ski crowd. 2 personal parking spots. Lots of storage space plus a future large storage shed pre-approved by the board. Property is also available to lease. Owner can install a dock within their section of the seawall with board approval. (id:42776)
Revel Realty Inc.

