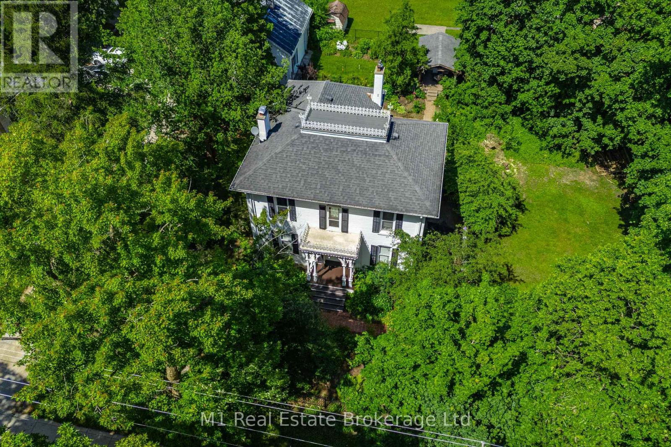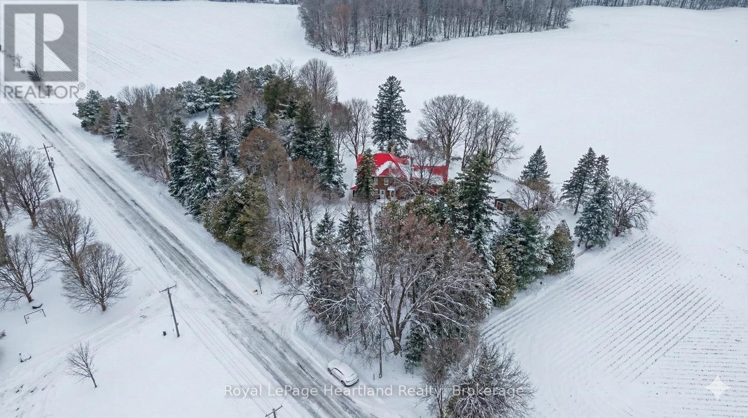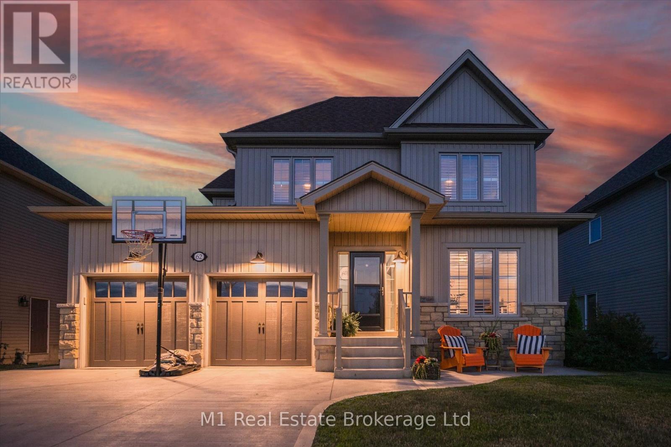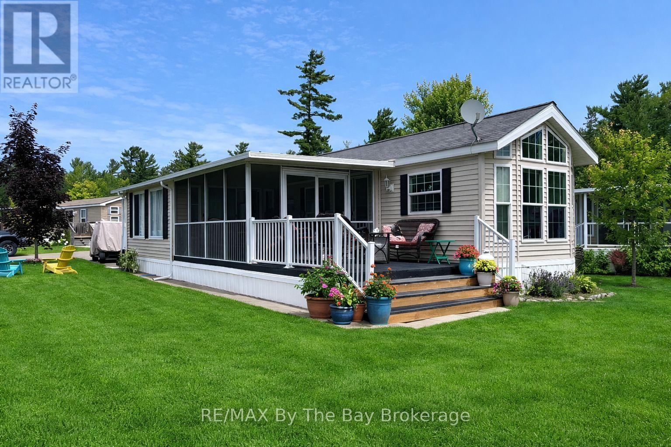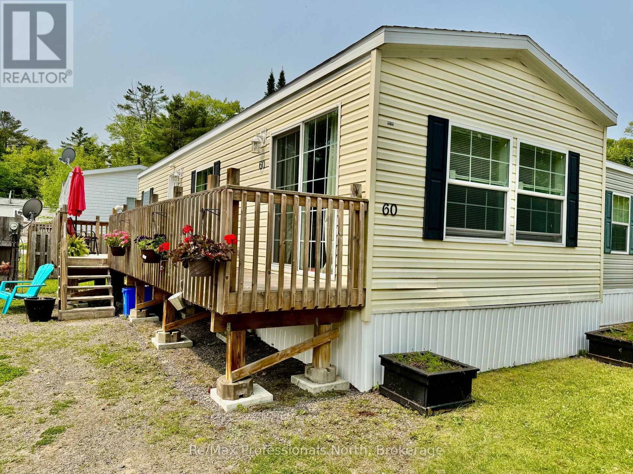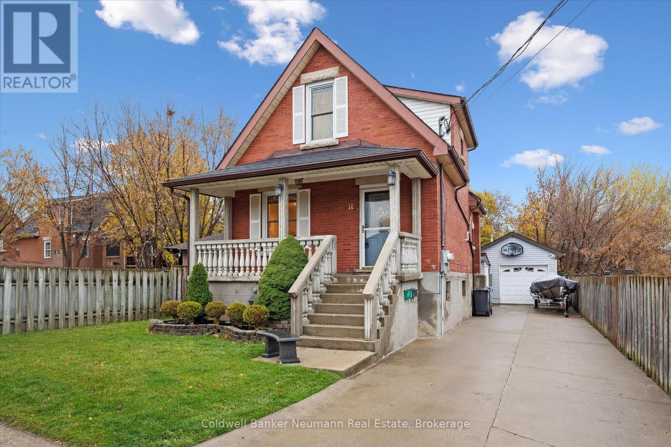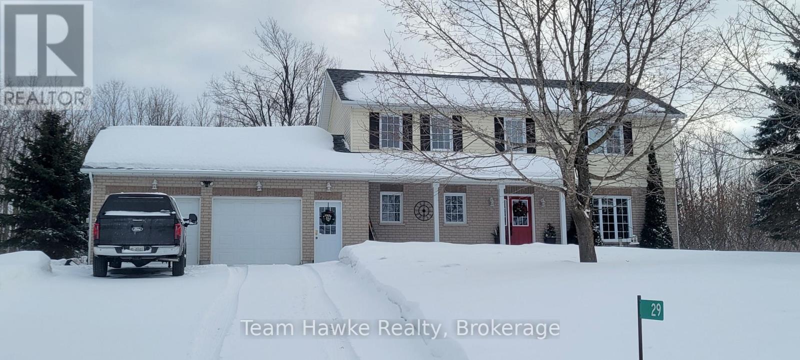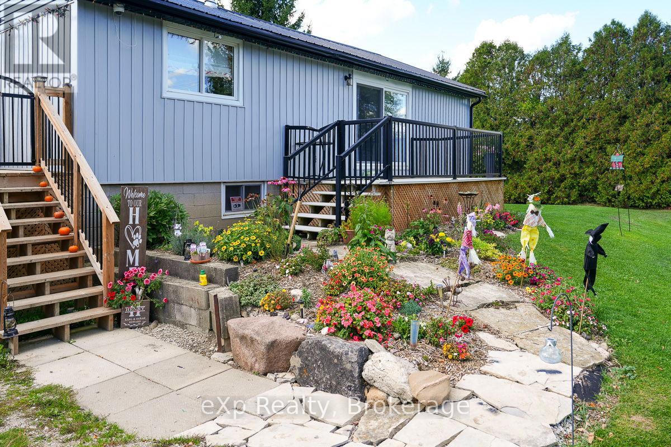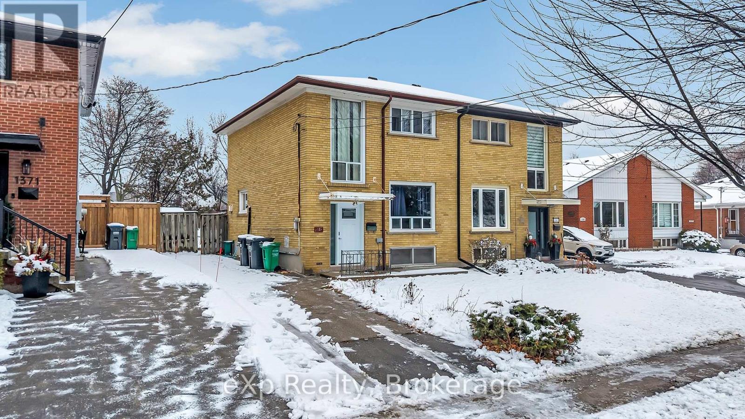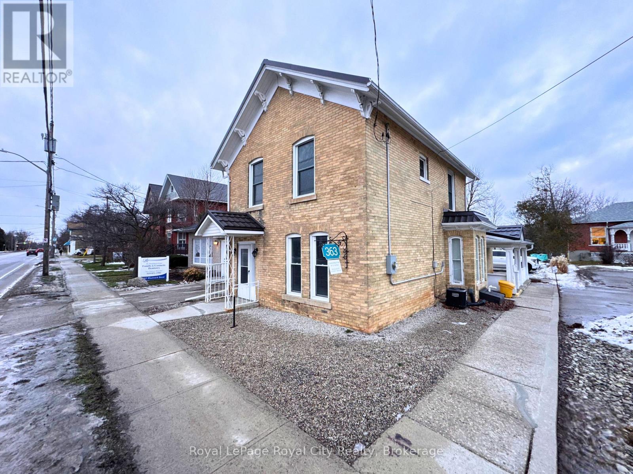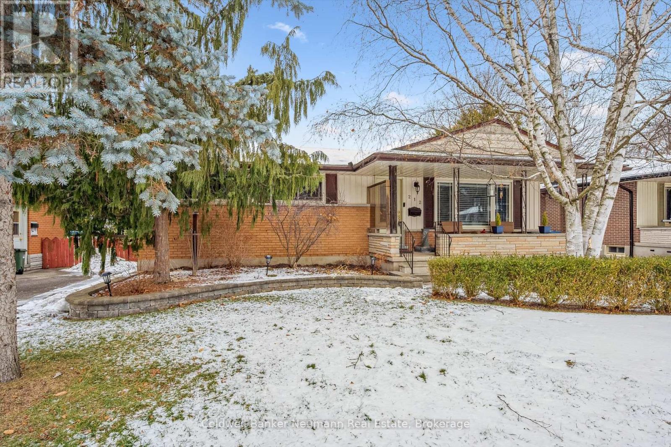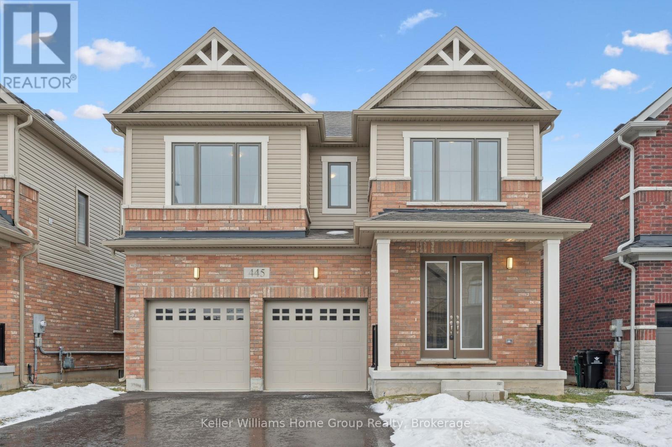119 John Street W
North Huron, Ontario
One of Wingham's original estate homes, this impressive 5-bedroom, 3-bathroom century home sits on a private double lot surrounded by established gardens and mature trees a true in-town oasis. Built in 1890 on the site of a former quarry, the property offers a rare combination of character, space, and seclusion, all within walking distance of everything the community has to offer. The home has been carefully maintained and thoughtfully updated over the years, blending original charm with modern comfort. Inside, you'll find a custom kitchen, a bright sunroom, and spacious living areas with timeless details throughout. Upstairs offers plenty of room for family or guests, including a large primary suite. The detached carriage house adds even more versatility, with a workshop above the garage and a utility space that opens directly into the gardens ideal for storage, hobbies, or future creative use. A mature oak at the edge of the driveway is said to have royal roots, a small but meaningful nod to the homes deep connection to the areas history. Located just two blocks from downtown Wingham and minutes from the river, parks, and walking trails with the hospital and school less than five minutes away this is a rare opportunity to own a piece of history in a truly special setting. (id:42776)
M1 Real Estate Brokerage Ltd
9540 Ayton Road
Minto, Ontario
Escape to the country and embrace yourself in the character, charm & craftsmanship of this stunning 4 bedroom, 2 bathroom, 2 storey brick home nestled in a private, storey book setting. Find yourself enveloped in nature in this peaceful and private 1.77 acre property that provides endless space to unwind, for the kids and pets to play while being secluded from the rest of the world. The detached shop provides the perfect space for tinkering on toys, completing projects and storing the old car. Inside you are greeted with stunning brick feature walls, gorgeous hardwood flooring & grand rooms all flooded with natural light, coupled with tall ceilings and stunning original wood trim, baseboards, doors and fireplace features. Two living rooms and a formal dining room allow for ample space to host family and friends; all complimented by the bright and airy kitchen (& butler's pantry) for expansive meal prepping. A den/bedroom, enclosed porch, laundry and mud room complete the remainder of the main floor. Your expansive primary bedroom featuring walk-in closet, 3 pc bath with soaker tub, 3 additional bedrooms, a third living room space and third spa-like 3 pc bath are all accessible on the second level of the home from two grand staircases. Whether you enjoy relaxing on the front porch, playing a game of horse shoes, tinkering in the workshop or hosting grand family dinners and gatherings you will find the perfect space to enjoy and envelope yourself in this peaceful, story-book setting. Call Today To View What Could Be Your New Home at 9540 Ayton Road, Harriston. (id:42776)
Royal LePage Heartland Realty
62 Ryan Street
Centre Wellington, Ontario
Stunning Family Home with Luxury Upgrades. Welcome to this beautifully appointed home designed for both everyday comfort and elevated entertaining. Greeted by tall ceilings and a carpet-free layout that flows effortlessly throughout the main living spaces. The chefs kitchen has upgraded appliances & is the heart of the home for preparing and sharing meals. The second floor boasts the primary bedroom, with walk-in closet & cabinetry, and 5-piece ensuite. The additional 3 large bedrooms and full bath finish off the second floor nicely. The fully finished basement offers versatile living space with oversized doorways for a bright, open feel ideal for a home theatre, gym, or recreation room. The large heated fifth bedroom, is great for the large families or sleepovers. Enjoy endless summers in your heated saltwater pool, surrounded by a maintenance-free aluminum deck, ornamental iron fence, and professionally landscaped grounds perfect for relaxing or hosting friends and family. The extra-large maintenance-free shed adds additional storage without the upkeep. With the deck, shed, and fence all designed to be maintenance-free, so you can enjoy years of use with no future expense. The oversized double car garage is both insulated and drywalled, providing convenience, comfort, and plenty of room for vehicles and storage. This home seamlessly combines function, style, and low-maintenance living, truly move-in ready. Come see for yourself, the true value of this home. (id:42776)
M1 Real Estate Brokerage Ltd
15 Kenora Trail
Wasaga Beach, Ontario
Golf cart included! Embrace the charm of a seasonal retreat in the coveted Countrylife Resort, where tranquility meets recreation from end of April to mid November. Nestled on a premium waterfront lot, this 2011 Woodland Park Muskoka Model exudes a cozy allure. Boasting 2 bedrooms and 1 bathroom, along with two sunrooms, there's ample space to host family and friends. Step outside to a spacious deck, complete with a separate 15x11 screen room, all offering picturesque water views. With paved parking for two cars, convenience is at your fingertips, and a brief stroll leads you to the sandy shores. Enjoy modern comforts with central A/C, natural gas heat, and municipal water and sewer, ensuring minimal upkeep. This cottage is poised for your family's enjoyment. The resort itself offers an array of amenities including pools, a splash pad, clubhouse, tennis court, pickle ball, playgrounds, and mini golf, ensuring endless entertainment. Rest easy in this gated community with seasonal security. Meticulously maintained, this unit is a must-see. Secure your spot in this idyllic retreat with seasonal site fees for 2026 priced at $7,990. Don't miss the chance to create cherished memories in this welcoming lakeside haven. (id:42776)
RE/MAX By The Bay Brokerage
60 - 1007 Racoon Road
Gravenhurst, Ontario
Welcome to this charming 1 bedroom, 1 bath mobile home in the peaceful Sunpark Beaver Ridge Community. Just 8 years old (2016), this 655 sqft Titan model features a bright open-concept layout, a well-equipped kitchen with propane stove, dishwasher, and a spacious deck perfect for outdoor living. The bathroom includes a walk-in shower with a seat, large vanity and laundry closet with hookups. The primary bedroom provides room for a king bed and has a generous sized closet as well as a full size water heater hidden behind a wall panel within the closet. Rare 100 AMP breaker panel provides tons of space to allow for heat pumps with efficient central heating/cooling, hot tubs, or additions. Enjoy an oversized lot with ample parking (3+ cars), a storage shed and room to expand. Community amenities include an outdoor inground pool, pond, clubhouse with activities, horseshoe pits, fire pits and access to a private lake out the back of the park. Land lease for the new owner will be $895/month, water testing will be $69.99/month and taxes are $115.30/month. Just minutes to Gravenhurst for shopping, dining, and more this is Muskoka living at its best! (id:42776)
RE/MAX Professionals North
8 Drew Street
Guelph, Ontario
Legal duplex with heated shop! This well-cared-for, carpet-free home in Guelph's desirable West End checks all the right boxes - and then some. Tucked on a quiet, family-friendly street just minutes from Costco, parks, and schools, this property offers flexibility, functionality, and real value.The main home features a bright, open-concept layout with durable flooring throughout and plenty of natural light. The kitchen overlooks the backyard and flows effortlessly into the living and dining areas, making everyday living and entertaining easy. Downstairs, a legal two-bedroom apartment with its own private entrance offers excellent income potential or a comfortable solution for extended family or in-laws. The space includes a cozy living area, a sweet kitchen, a mudroom entry, and full privacy - plus the bonus of separate metering for each unit. For hobbyists, makers, or car enthusiasts, the 18' x 13' garage/workshop is a standout feature, complete with its own electrical panel, heater, and welding plug - a rare and valuable setup. Whether you're a first-time buyer looking for help with the mortgage, an investor seeking solid returns, or a multi-generational family needing flexible space, this move-in-ready home delivers comfort, versatility, and opportunity in one smart package. (id:42776)
Coldwell Banker Neumann Real Estate
29 Boyd Crescent
Oro-Medonte, Ontario
Welcome to 29 Boyd Crescent. This wonderful family home is located on a quiet crescent in the quaint community of Moonstone. Located minutes from Hwy 400, ski resorts, golf courses and Georgian Bay. Centrally located a short drive to Midland, Barrie or Orillia. This beautiful 4-bedroom, 4-bathroom home has more than enough room for your growing family. The eat-in kitchen and its walkout to a large private deck facing the oversized beautifully landscaped backyard will be the gathering place for family and friends. The main floor encompasses a large living/dining room as well as a cozy main floor family room and a well appointed powder room completes the main floor. The second floor has 3 bedrooms with a 4-piece bath as well as the substantial primary bedroom with a newly renovated 5 -piece ensuite. The basement has a large rec room, 3-piece bathroom and plenty of storage space including an office space and a large cold room. The large insulated, heated oversized double car garage with man door entry. It has room for all your toys as well as inside access to the main floor laundry room and the basement workshop. This home has been well maintained and updated recently with a new air conditioner and furnace. (id:42776)
Team Hawke Realty
179422 Grey Road 17
Georgian Bluffs, Ontario
Set on 65 acres, this property delivers space, privacy, and variety, with approximately 20 acres of workable land and established trails winding through maple, birch, cedar, and elm forest. The well-maintained 3-bedroom, 2-bath bungalow offers a comfortable, functional layout with room to live and grow. The living room opens through patio doors to a front porch that looks out over the sweeping lawn, while the bright eat-in kitchen connects directly to a large raised deck with long views across open fields and surrounding woods - ideal for outdoor meals, quiet mornings, or evening downtime.The finished basement expands the living space with a generous family room warmed by a wood stove, along with a two-piece bath, laundry area, and a roughed-in fourth bedroom that will be completed prior to close. Propane costs include fuel and tank rental: $884.34 for 2024 and $951.70 to October 8, 2025. With plenty of room to explore, play, or expand your vision, this property offers a rare blend of usable land and natural setting. Located just 15 minutes from Owen Sound or Wiarton and close to Francis and Bass Lakes, it's a solid option for anyone looking for space, fresh air, and long-term potential. (id:42776)
Exp Realty
1367 Freeport Drive
Mississauga, Ontario
First time homebuyers' dream and a smart investor opportunity. This solid all brick home offers over 1,200 sq. ft. of living space, featuring 4 bedrooms and 2 bathrooms on a large, deep lot backing onto nature with no rear neighbours, a rare find. Situated on a quiet, child friendly street, the home offers peace, privacy, and long term appeal. The expansive, tree lined backyard is ideal for relaxing, entertaining, or future improvements. Recent updates include a newer roof and HVAC, providing comfort and peace of mind. With ample parking and exceptional potential to renovate, personalize, or add value, this property appeals to both investors and end users. Ideally located just minutes from schools, parks, shopping, and public transit, this is a standout opportunity in a truly desirable location. (id:42776)
Exp Realty
363 Woolwich Street
Guelph, Ontario
A rare opportunity awaits with this long-established chiropractic clinic, operating successfully for over 40 years and now ready for its next owner. The existing book of business is available to a qualified chiropractor upon successful purchase, or the space can be reimagined to suit your own business vision. This exceptional investment features a well-maintained, yellow-brick, two-storey commercial building in a high-traffic location just minutes from downtown Guelph. With excellent street visibility and versatile MOC zoning, the property accommodates a wide range of commercial uses, making it ideal for business owners, entrepreneurs, and investors seeking a flexible, income-generating asset. The interior offers a functional, adaptable layout with hardwood flooring throughout, large, sun-filled windows, and updated electrical. A durable steel roof provides long-term reliability, while two separate entrances and parking for up to seven vehicles add convenience and accessibility. For those exploring a live-work concept, the building also offers potential to be converted into a stylish residence with a dedicated entrance for an office or studio. Why rent when you can own a property that combines character, functionality, and an unbeatable location, while building equity for the future? (id:42776)
Royal LePage Royal City Realty
212 Waverley Drive
Guelph, Ontario
Welcome to this inviting and well-maintained 3-bedroom bungalow located in a desirable, family-friendly neighbourhood close to schools, parks, and everyday amenities. This carpet-free home offers a functional layout with spacious, sun-filled rooms and a bright, updated kitchen that serves as the heart of the home. The spacious living room is perfect for enjoying time with family. Relax and enjoy your morning coffee on the large front porch, or retreat to the private back deck where a hot tub awaits, easily accessed through a garden door from the primary bedroom. The fully finished, bright basement features large windows, a walk-out, a cozy gas fireplace, and a 3-piece bathroom. A wet-bar area provides excellent entertaining space or the potential for comfortable accommodations for extended family or guests. With versatile living areas, thoughtful updates, and a prime location in a welcoming community, this home offers comfort, convenience, and flexibility for a variety of lifestyles. Furnace and AC 2 years old. (id:42776)
Coldwell Banker Neumann Real Estate
445 Robert Woolner Street
North Dumfries, Ontario
Situated on a highly sought-after premium WALK-OUT lot, this nearly new Cachet-built home is designed for multi-generational living, offering excellent in-law suite potential. With over $100k in upgrades including basement rough-ins for a kitchen, laundry, and 3 piece bathroom this home presents a rare opportunity in today's market. Boasting 4 bedrooms, 3.5 bathrooms, and a walk-out basement, it provides expansive space perfect for a future in-law suite, private guest quarters, or income generation. Enter through double glass doors into a refined interior where luxury meets modern design. The main floor showcases gleaming tile, custom hardwood stairs with sleek metal railings, engineered hardwood floors, and 9 foot ceilings that enhance the open, airy feel. The spacious living room, anchored by a gas fireplace, flows seamlessly into the formal dining area-perfect for entertaining. The chef's kitchen is a true showpiece, featuring extended-height white cabinetry with glass accents, custom stainless steel range hood over a professional gas stove, Caesar stone Quartz Calacatta Nuvo countertops, and a striking charcoal centre island. A chevron glass backsplash adds designer flair, while the dinette leads out to a private deck overlooking the backyard-ideal for outdoor gatherings. Practical luxury continues with powder room off the kitchen and mudroom connecting to the 2-car garage with EV charger rough-in. Upstairs you'll find the serene primary bedroom featuring coffered ceilings, a walk-in closet, and a spa-inspired ensuite featuring a raised double quartz vanity, soaker tub, and glass-enclosed shower. All with upgraded tiles, countertops, and tub. The 3 additional bedrooms offer flexibility for guests or children all with a Jack & Jill bathroom or a private ensuite. Located steps from a recently built park and minutes to major highways, this home combines a premium walk-out lot, future in-law potential, and high-end finishes throughout that you don't want to miss. (id:42776)
Keller Williams Home Group Realty

