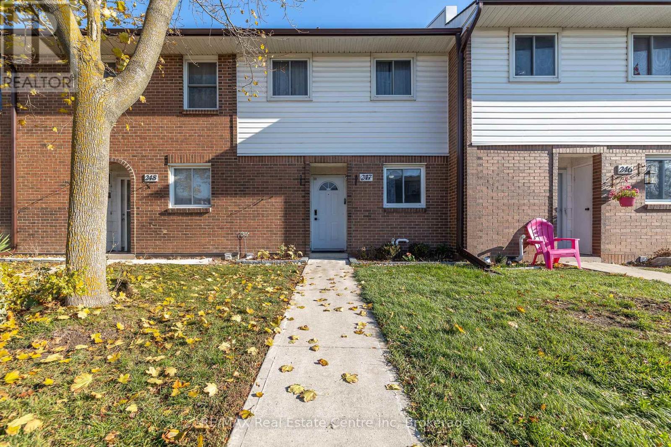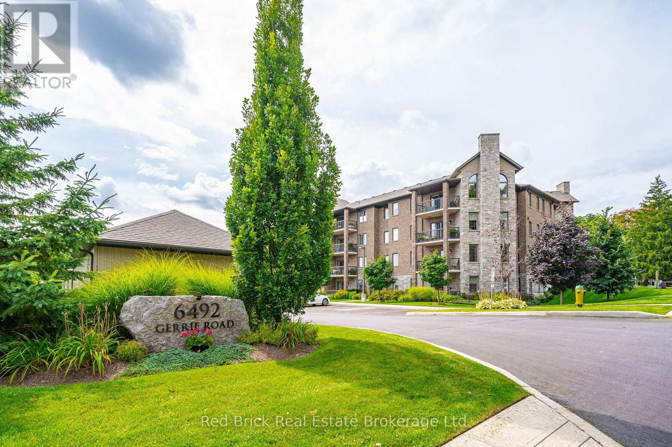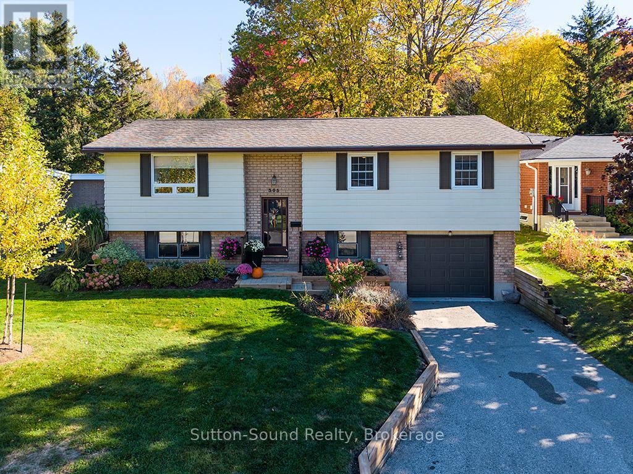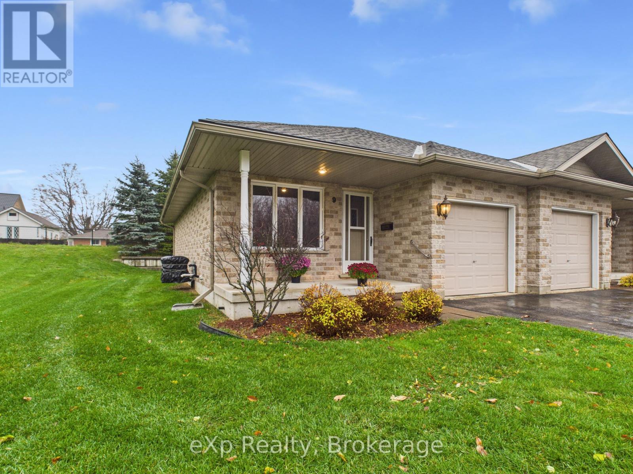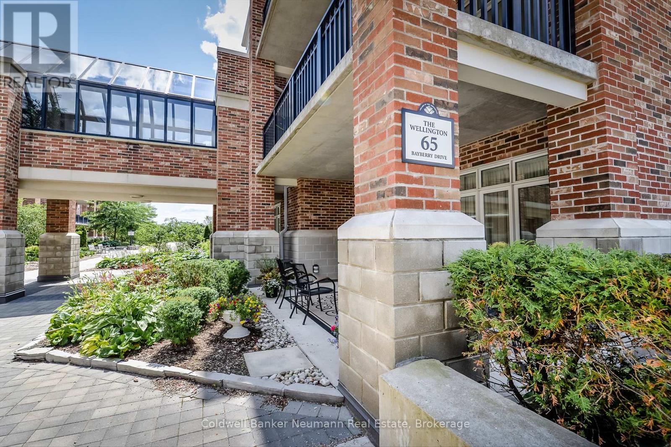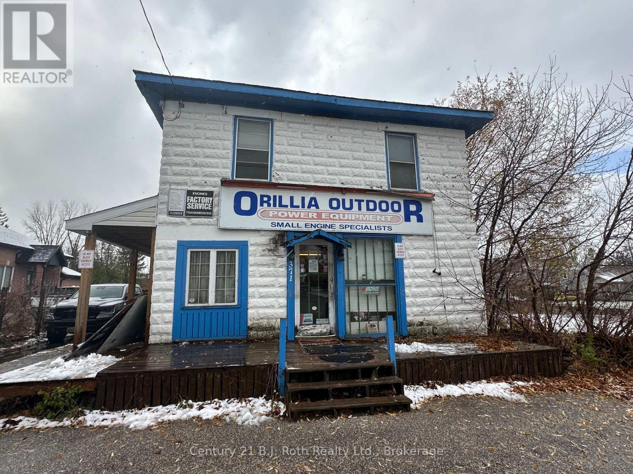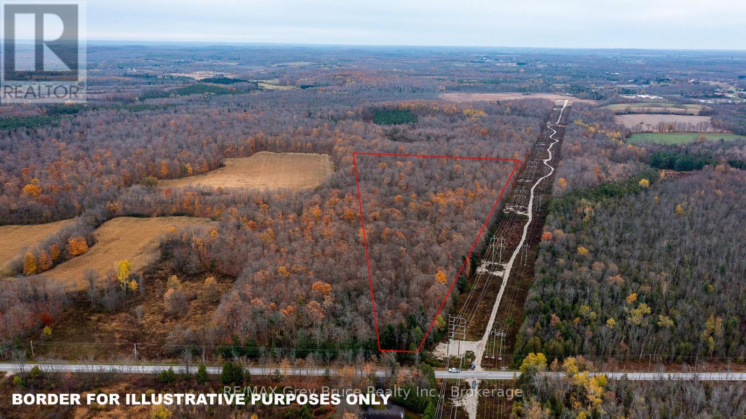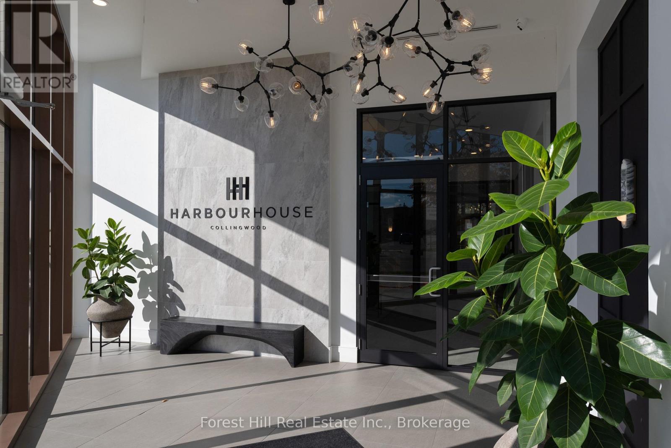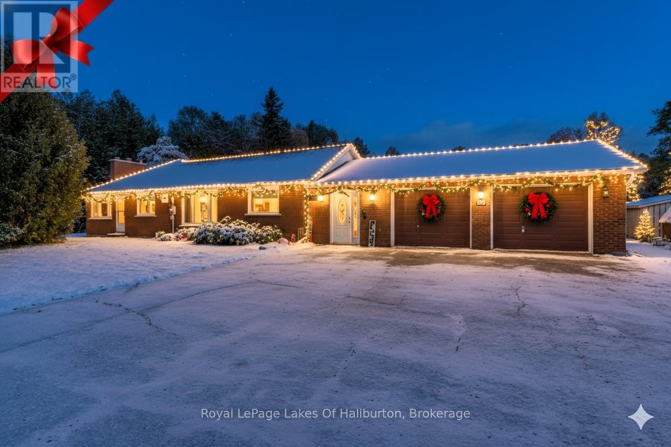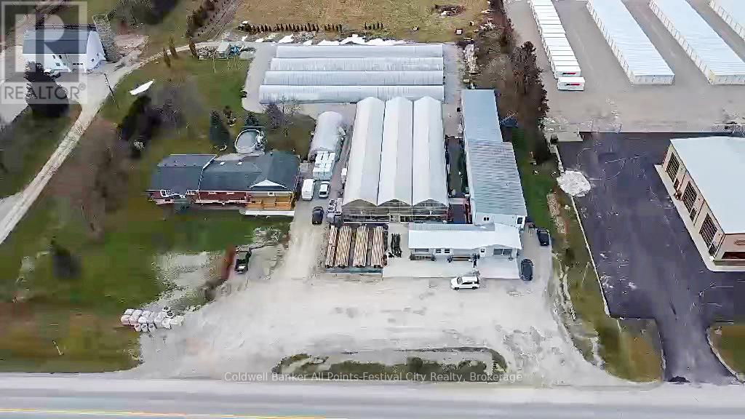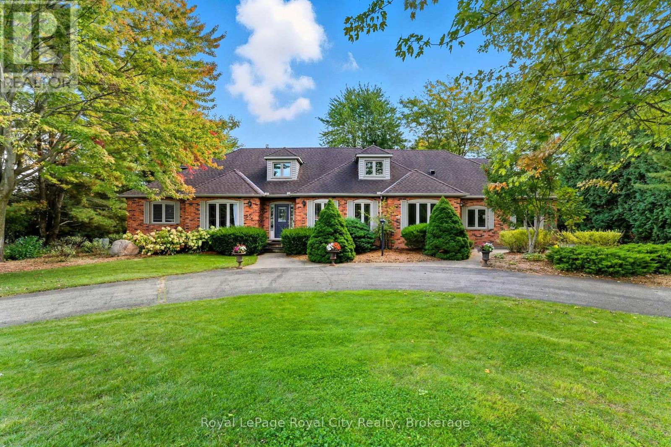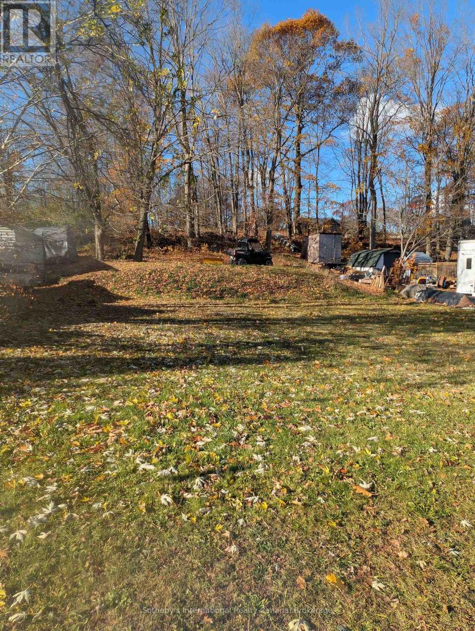247 - 31 Greengate Road
Guelph, Ontario
Stylish 3-Bedroom Townhouse for Sale - Prime West End Location Welcome home to this beautifully updated 3-bedroom, 1.5-bath townhouse located in the highly sought-after West End. This move-in-ready home offers the perfect blend of modern updates, everyday comfort, and unbeatable convenience. Step inside to discover brand-new flooring throughout both levels, creating a fresh and inviting atmosphere. The bright main floor features a spacious living area that flows effortlessly into the dining space and kitchen - ideal for family living or entertaining friends. Upstairs, you'll find three comfortable bedrooms with plenty of natural light and storage space. Outside, enjoy your own private fenced yard, perfect for relaxing, gardening, or weekend BBQs. Located within walking distance to parks, shopping, and restaurants, this townhouse offers everything you need just steps from your door. (id:42776)
RE/MAX Real Estate Centre Inc
6492 Gerrie Road
Centre Wellington, Ontario
*MOTIVATED SELLER** Welcome to 6492 Gerrie Rd Unit 207. These desirable condos (built by James Keating Construction Ltd) are nestled on the edge of green space, yet just a stone's throw from downtown Elora. This 1300 sqft, 2 bedroom, 2 bathroom corner unit has large windows that allow an abundance of natural light. Other features include: an open balcony (electric bbq permitted), two parking spaces, an affordable eco friendly Geo thermal heating and cooling system, and a private locker. There's even a private garage for added convenience. The building also offers great amenities, including an overnight guest suite, an exercise room, indoor bicycle storage, and a party room. Don't miss out on this well-maintained condo that offers a high quality of living with a low-maintenance lifestyle. Book your showing today! Oh, did we mention Gerrie's market is across the street to satisfy that sweet tooth? (id:42776)
Red Brick Real Estate Brokerage Ltd.
305 8th Avenue E
Owen Sound, Ontario
On a quiet Cul-de-sac sits this meticulous 3+1 bed, 2 bath raised Bungalow. Built by Tom Clancy and offering 1075 + 800 sq ft of naturally lit living space, with large windows. Situated in a great neighborhood!! The upper level consists of an open living room and dining room with access through the French doors to the back deck and partially fenced yard. 3 good sized bedrooms, with the primary having ensuite privileges. The lower level rec room with the natural gas fireplace provides a place to unwind and relax, especially on those cold nights. An extra bedroom and with a 3 pc bathroom does make the set up lend well to an extended family. There is a laundry room and access to the garage. This home has been consistently updated and then well cared for! The split ductless system offers heating and cooling. There is baseboard back-up, however it is never used. A great house for many different families and lifestyles. (id:42776)
Sutton-Sound Realty
9 - 302 Park Street W
West Grey, Ontario
Enjoy easy living in this immaculate end-unit condo, nestled in a friendly retirement community. Used only half the year while the owners travelled, this home shows pride of ownership throughout. The bright kitchen is in pristine condition and opens to a private deck with a charming fenced area-ideal for relaxing outdoors. Fresh paint and new carpet on the main floor create a welcoming atmosphere. The finished basement offers extra flexibility with a rec room, second 4 piece bathroom, and bonus room for visiting family or hobbies. Condo fees include snow removal, lawn care, and garden maintenance for a truly worry-free lifestyle. Perfect for a single person or retired couple looking for comfort and convenience. Don't miss the virtual tour link below. (id:42776)
Exp Realty
404 - 65 Bayberry Drive
Guelph, Ontario
Live the Dream at Village By the Arboretum! Introducing this stunning, completely updated top-floor unit at 65 Bayberry Drive. This isn't just a home; it's a turnkey lifestyle waiting for you! You'll love the seamless flow created by gorgeous maple hardwood flooring the moment you walk through the door. This 1-bedroom PLUS large den (perfect for guests or a spacious home office!) is designed for modern living.The open-concept kitchen is a masterpiece: sparkling white cabinets, brand-new stainless steel appliances, and a breathtaking, statement-making quartz waterfall counter. The renovated bathroom offers peace of mind with an incredibly accessible, unique walk-in shower. Sip and relax on your private balcony. Your daily routine is simplified with a premium parking spot located directly outside the elevator! The VBA Difference: Enjoy a maintenance-free retirement with world-class amenities, countless activities, lush grounds, and the best community Guelph has to offer. This unit is an absolute must-see! (id:42776)
Coldwell Banker Neumann Real Estate
371 West Street N
Orillia, Ontario
This is your opportunity to invest in your future with a versatile building in Orillia. It offers a residential apartment upstairs and a well-established small engine business on the main floor. Business included in purchase of property along with all equipment and stock and even a little owner-imparted expertise if you ask nicely. Highly visible north end location. Business includes retail area, office, bathroom and repair shop space. Building includes a 2 bedroom, 1 bathroom apartment on the second floor. Deep lot with extra width at back. (id:42776)
Century 21 B.j. Roth Realty Ltd.
0 Story Book Park Acres E
Meaford, Ontario
Beautiful 21.8 acre property close to Owen Sound on Story Book Park Road. A bush lot with potential for logging and making maple syrup. Different areas for potential building sites. Near the back of the lot is a lovley wooded area in which to build your forever home. (id:42776)
RE/MAX Grey Bruce Realty Inc.
326 - 31 Huron Street
Collingwood, Ontario
Discover unparalleled waterfront living with gorgeous views of Georgian Bay from stunning one-bedroom plus den, two-bathroom unit. Step inside to a custom-designed open-concept floor plan, meticulously adjusted to create a bright and expansive living space perfect for entertaining or tucking in to the media area. Bright upgraded kitchen with The large primary suite offers a view, ample closet space and a beautifully designed ensuite bathroom. The guest room allows privacy and access to the second full designer washroom. Harbour House, by Streetcar Developments has thought of everything, including concierge service, exceptional fitness center, a pet spa and two fabulous guest suites for ease of hosting out of town family and friends. At your doorstep, experience waterfront living with the Collingwood Yacht Club and marina downtown area, offering an array of exceptional restaurants and shops. Nestled in the heart of Ontario's ski country, this location also provides convenient access to all outdoor activities including extensive hiking and biking trails, golf courses, and so much more, making it an ideal year-round destination. (id:42776)
Forest Hill Real Estate Inc.
3875 Loop Road
Dysart Et Al, Ontario
**MOTIVATED SELLER - BRING AN OFFER!!!** This is a great family home with something for everyone. As you step through the door in to the welcoming foyer, the first thing you notice is the bright, open concept layout of the main floor. The expansive living room is perfect for large family gatherings and it flows seamlessly through the dining area and right in to the massive kitchen. In here you will find more cupboard and storage space than at most gourmet restaurants. It is the perfect place for those that want to hone their culinary skills or for preparing dinners for friend and family get togethers. Tucked nicely behind the common areas are three well sized bedrooms including the primary bedroom which offers a lovely ensuite with exceptional storage options. The other two bedrooms and well appointed main bath round out the main floor. Heading downstairs you'll find the large, totally finished family area that is perfect for movie night or as a large play area for the kids. Also located downstairs is a huge storage area that could be finished off to add even more livable space to this fabulous home. Back upstairs, you step out to the generous sized and completely private deck where you can sit and take in the sun or jump in the hot tub and just relax. The substantial yard is completely flat and is the perfect place for games, gardening or letting the kids burn off some energy. Don't overlook the tremendous, attached two car garage which is fully insulated and heated. With the property being close to trails and lakes, it's not only a great spot for storing all the toys, but it would make a great workshop or a home based business location as this property does have Commercial zoning. There is a separate room just off the back of the garage currently being used as a workout room, but could also be used as office space. All of this located within walking distance of all conveniences, 5 minutes to Wilberforce or 25 minutes to Haliburton or Bancroft. Exceptional value!! (id:42776)
Royal LePage Lakes Of Haliburton
160 Huron Road
West Perth, Ontario
Welcome to an exceptional opportunity to own and operate your very own established greenhouse operation spanning nearly 5.5 acres - complete with a fully bricked 3-bedroom residence and attached in-law suite, all ideally situated on Highway 8 with C3-1 zoning, offering incredible flexibility for retail or future business development. The main home showcases over 3,000 sq. ft. of total living space, blending comfort and functionality. The bright, open-concept layout includes three spacious bedrooms, a primary suite with private ensuite, and the convenience of main floor laundry. An attached in-law suite provides exceptional versatility - featuring a modern open-concept kitchen, dining, and living area, a large main-floor bedroom and full bathroom, plus a finished lower level with an additional bathroom and ground-level walkout, perfect for extended family, rental income, or staff accommodation. Beyond the home, the operational greenhouse is a gardener's paradise - offering expansive production space and a retail showroom ideal for direct-to-consumer sales. Onsite worker's quarters add convenience for seasonal staff or business operations. Whether you continue the thriving greenhouse business or take advantage of the C3-1 zoning to develop your own commercial or retail enterprise, this property offers endless potential. Live, work, and grow all in one place - where opportunity meets lifestyle! (id:42776)
Coldwell Banker All Points-Festival City Realty
55 Bridle Path
Puslinch, Ontario
Welcome to a rare offering in one of the area's most coveted neighbourhoods.Set on a mature, tree-lined lot with towering maples and a circular drive, this exceptional 1.5-storey home blends timeless character with refined modern living. The reclaimed brick exterior hints at the craftsmanship within, while the private, resort-style backyard is truly one of the finest in the community.Step outside and prepare to be impressed. A saltwater pool anchors the outdoor oasis, complete with a charming pool cabana featuring a gas fireplace and multiple seating areas that invite relaxation and entertaining. A two-level composite deck, newly covered by a stunning pavilion boasts a hot tub overlooking a second stone patio with firepit and gazebo. Lush perennial gardens surround the entire yard, ensuring colour and beauty year round.Inside, the home is equally impressive. The main floor is designed for both connection and comfort, open concept ,yet thoughtfully defined. Large principal rooms, framed by generous windows, fill the space with natural light. The living room features a stone fireplace handcrafted by a local mason, paired with a rich timber mantle that becomes the heart of the home.The grand main-floor primary suite is a sanctuary of its own, offering an oversized bedroom, a dedicated dressing room, and serene views of the grounds. The versatile kitchen is ideal for both everyday living and entertaining, complete with gas cooktop, double ovens, granite island, walk-in pantry, and a beverage station. Upstairs, two additional bedrooms share a full bath.The fully finished walk-up basement adds exceptional functionality with a billiards area, bar for entertaining, TV/media space, games room, and three additional bedrooms-perfect for extended family or guests.A rare opportunity to own a home that combines craftsmanship, luxury, and resort-style outdoor living all minutes to the amenities and conveniences of the South End of Guelph and quick access for commuters. Impressive. (id:42776)
Royal LePage Royal City Realty
315 High Street
Georgian Bay, Ontario
Ideally situated in the family friendly town of Mactier, this vacant lot is cleared on a municipally serviced street and ready for you to bring your building dreams to life! Located just down the road from all town amenities; grocery, LCBO, post office, elementary school, library and local restaurants. Short drive to Stewart Lake Beach or just 2 turns and you are at coveted Lake Joseph. 5 minutes to Highway 400, 15 Minutes to Port Carling or Bala and 30 Minutes to all the amenities of Parry Sound. Looking to build a quiet Muskoka life without the price tag Muskoka brings? Look no further. (id:42776)
Sotheby's International Realty Canada

