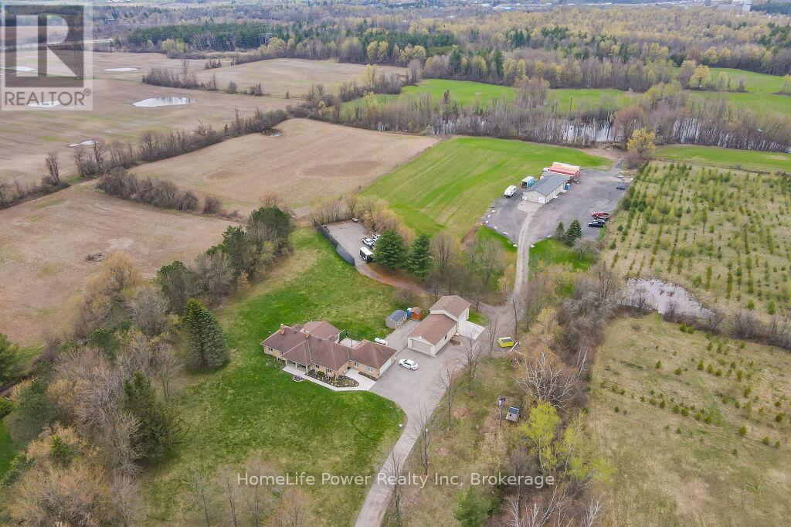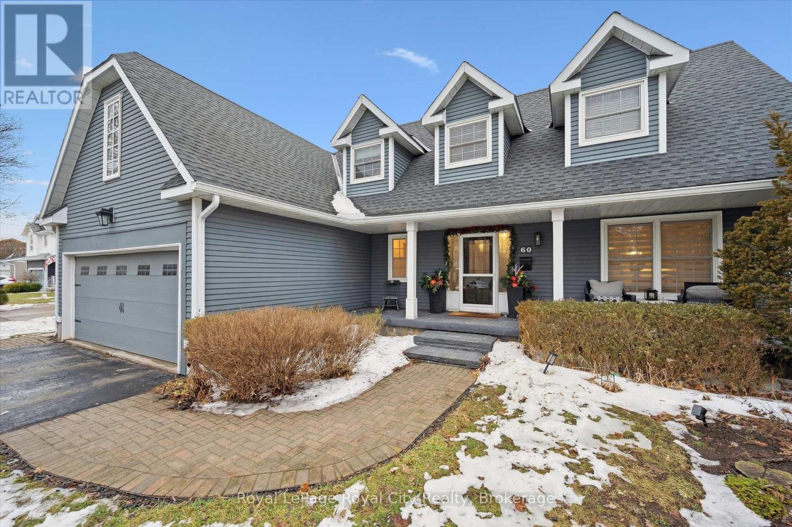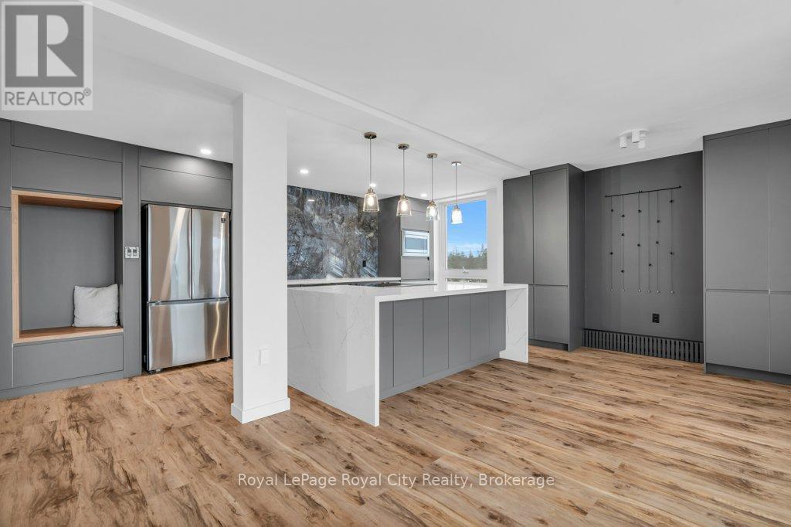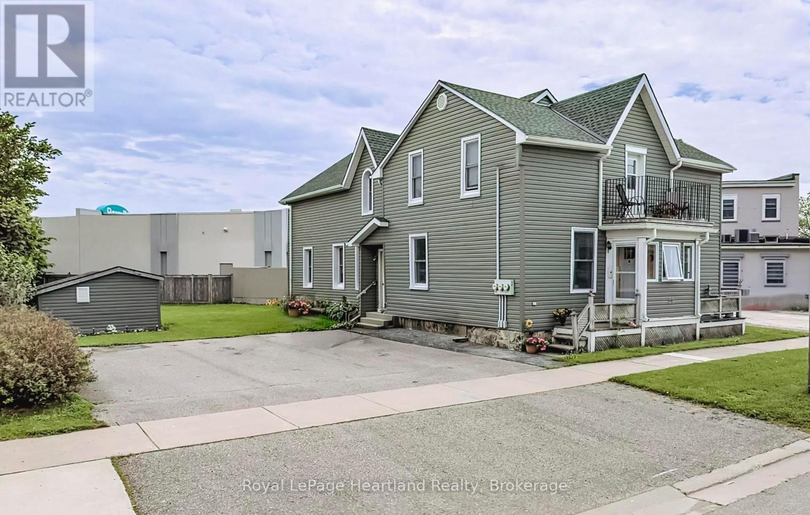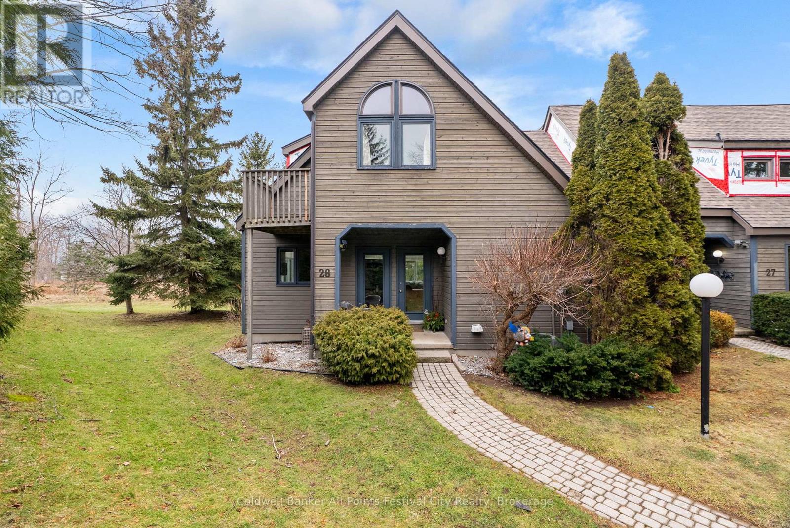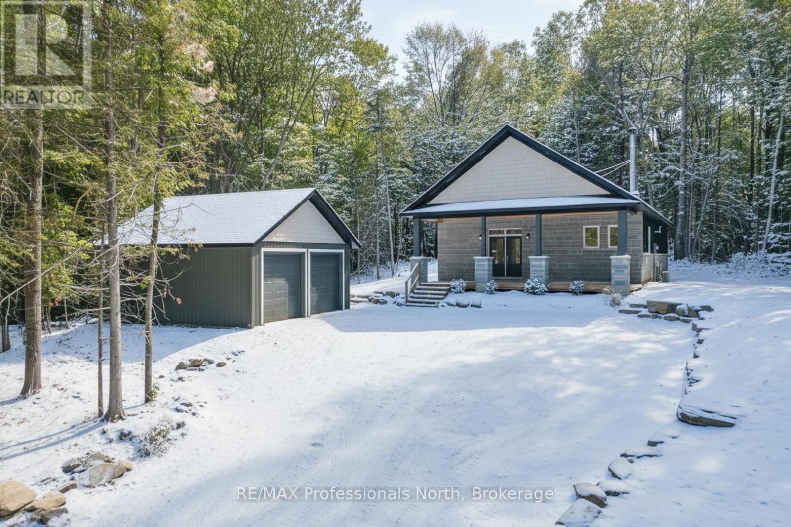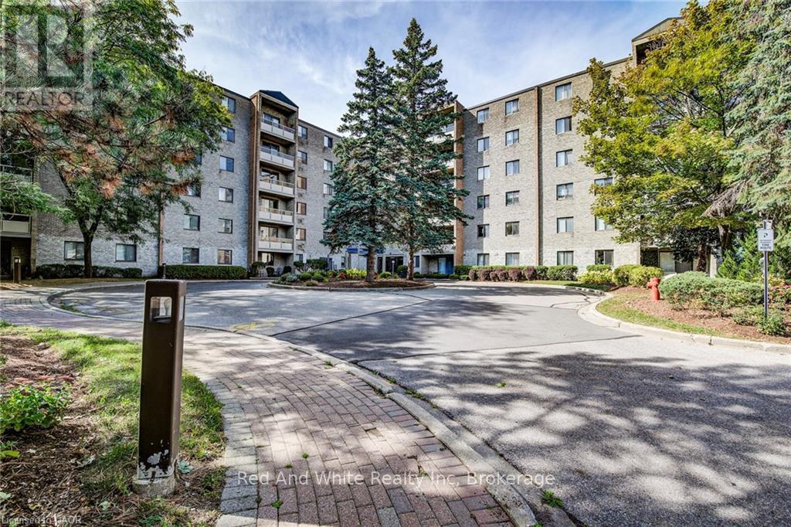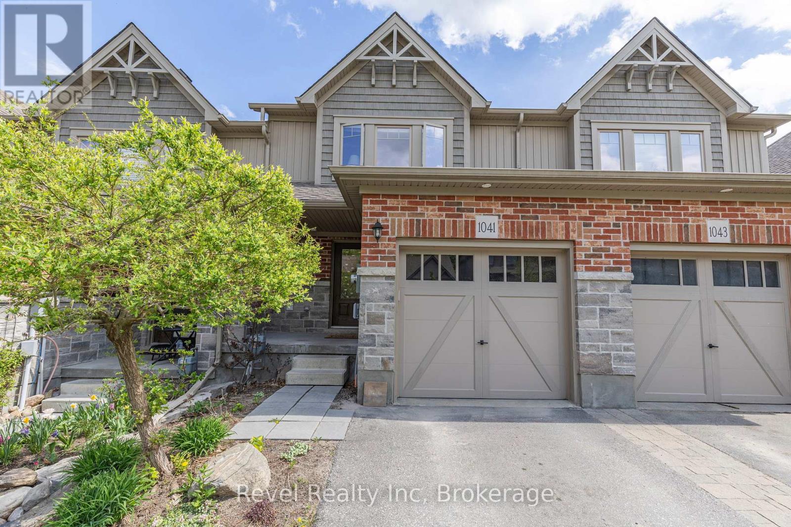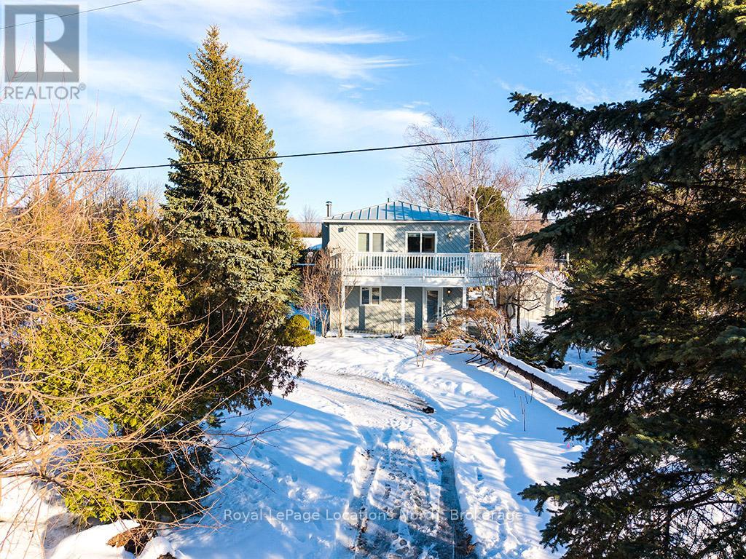4290 Victoria Road S
Puslinch, Ontario
Discover the epitome of country living on 74 pristine acres, boasting an exquisite home and ample income potential. Crafted from enduring brick with 4438 sqft of living space this residence features 5 beds, 5 bath, a spacious eat-in kitchen, inviting living and dining areas, and a sunroom graced by a wood-burning fireplace. The finished basement offers flexibility w/ an in-law suite. Nestled on 6 acres of prime land, total 26 acres suitable for farming while the rest is adorned with picturesque foliage and trails. Enjoy a host of modern conveniences including separate entrances, central air, skylights, a state-of-the-art water treatment system, and an automated entry gate. A newly constructed heated and air-conditioned 23 X 63 hobby shop, equipped w/ a separate hydro meter, offers endless possibilities. Additionally, a 30X80 barn, divided into three storage units complete with hydro, heat, and an air compressor, along with an enclosed asphalt storage yard, formerly a tennis court, provide ample storage options. Located mere minutes from the thriving commercial and industrial hub of Puslinch & HWY 401, this property offers the perfect blend of tranquility and convenience. (id:42776)
Homelife Power Realty Inc
60 Hands Drive
Guelph, Ontario
Welcome home to 60 Hands Drive, where space, flexibility, and an unbeatable location come together to create a place you'll truly love living in. Set on a large, private lot, this home is perfectly positioned in a family-friendly neighborhood, just steps to parks, schools, and everyday conveniences, and within walking distance to the University of Guelph. Inside, the home is designed for connection and comfort. The open-concept kitchen and dining area is the heart of the home, flowing effortlessly into a bright and inviting family room-ideal for busy mornings, relaxed evenings, and gathering with friends and family. With four spacious bedrooms, there's room for everyone to unwind and recharge. The fully finished basement adds even more living space, perfect for movie nights, a home office, or a playroom. A spacious two-car garage and generous outdoor space make day-to-day living easy and enjoyable. Adding to the home's incredible versatility is a legal, above-ground one-bedroom apartment, offering the perfect opportunity for rental income, extended family, or a private guest suite. Whether you're raising a family, investing wisely, or looking for a home that grows with you, 60 Hands Drive offers a lifestyle of comfort, convenience, and is in in one of Guelph's most sought-after locations. (id:42776)
Royal LePage Royal City Realty
511 - 19 Woodlawn Road E
Guelph, Ontario
Modern living at 511-19 Woodlawn Rd E! This beautifully renovated 3-bedroom condo is perfectly situated overlooking Riverside Park, blending natural tranquility with the convenience of nearby amenities and transit routes. The building offers a fantastic community feel with on-site amenities like a tennis/pickle ball court and a sparkling pool, perfect for relaxation and recreation. Step into Unit 511, where modern design meets exceptional quality. Renovated from top to bottom, this condo has been carefully crafted! You'll find sleek, consistent flooring throughout and custom modern radiator covers. The kitchen is a standout, featuring a waterfall island with ample seating and storage, a built-in Bosch oven, and a sleek rising vent. The feature wall adds an eye-catching, contemporary touch. The primary bedroom offers stunning park views, a 2-piece ensuite, and a large closet. Two additional bedrooms make the unit ideal for families or those working from home. The laundry room includes a stackable washer/dryer, sink, and built-in storage. The main bathroom is designed with floor-to-ceiling tiles, a glass-enclosed shower/tub, heated towel rack, and storage. Enjoy a comfortable climate year-round with limited exposure to direct sun during the day, yet plenty of natural light in the mornings and evenings. The upgraded balcony with privacy screens and mesh keeps bugs out, offering a peaceful outdoor retreat. With heat, hydro, and water included in condo fees, budgeting is easy. This one-of-a-kind unit stands out, and the photos speak for themselves! (id:42776)
Royal LePage Royal City Realty
54 St David Street
Goderich, Ontario
This triplex is centrally located in Goderich and a great investment opportunity! Situated just one block from the vibrant downtown square, offering access to many local amenities. The building features a versatile mix of units: two 1-bedroom, and one spacious 3-bedroom apartment. Rent includes gas heating and hot water. Each unit is equipped with separate hydro meters paid by tenants. A private triple wide driveway offers 6 vehicle spaces. This building has had extensive renovations completed throughout 2011 & 2012. New shingles, new siding and all windows were replaced in 2011. Most of the building was gutted to the studs and rewired, new drywall, some new plumbing and spray foam insulation took place in 2012. Two of the apartments have laundry. Reach out to your realtor today for more details. (id:42776)
RE/MAX Reliable Realty Inc
76582 Jowett's Grove Road
Bluewater, Ontario
Welcome to 28 - 76582 Jowett's Grove Road, enjoy effortless living in one of Bayfield's most sought-after locations. Live where every day feels like a getaway, pure Bayfield magic. This charming condominium is perfectly situated just steps from the marina and beautiful Lake Huron beach, with a short, scenic walk to Bayfield's vibrant main street-home to boutique shops, cafe's and restaurants. This well-designed home features two generous bedrooms plus bonus loft and two full bathrooms. The primary retreat upstairs has good closet space, access to 5 pc bathroom and the perfect balcony to step out and enjoy the fresh air. The main level features a bright, inviting living space ideal for entertaining or cozy nights in by the gas fireplace, while the kitchen flows seamlessly with ample counter space including a bistro-style counter with a great view. The finished lower level provides bonus space for a rec room, home office, gym or guest area - flexibility you will love. Enjoy true peace of mind with maintenance-free living, allowing you more time to relax and take advantage of everything this lakeside community has to offer. Residents also enjoy access to a beautifully maintained and heated outdoor pool. Perfect for warm summer days. Whether you're looking for a weekend getaway, seasonal retreat, or a comfortable full time residence, this condo offers the ideal blend of convenience, lifestyle and location. Experience the best of Bayfield living, where every day feels like a vacation. (id:42776)
Coldwell Banker All Points-Festival City Realty
36 Harcourt Drive
Guelph, Ontario
Welcome to 36 Harcourt Drive, a rare property in Guelph's highly sought-after Old University neighbourhood on a flagship street. The location is unbeatable, with walking distance to Downtown parks, trails, and the University. This home offers two completely self-contained living spaces. The main residence is a classic ranch bungalow with three bedrooms on the main floor, plus a flexible bonus room that can serve as a playroom, mudroom, or home office, conveniently positioned between the kitchen and the double-car garage. Original hardwood flooring runs throughout much of the main level, enhancing the generous kitchen, expansive dining area, and sun-filled living room highlighted by floor-to-ceiling windows. Downstairs, the fully finished basement extends the living space with two additional bedrooms, a full bathroom, laundry, and abundant storage. The second home, added in 2002, was thoughtfully designed as a beautiful main-floor apartment ideal for in-laws, guests, or rental income. This bright, open-concept suite features a bedroom, full bathroom, spacious living and dining area with a gas fireplace, custom Olympic Kitchens built-ins, a full kitchen, and its own private laundry. Both homes enjoy access to a shared back deck overlooking a peaceful canopy of mature trees and established perennials. The backyard also includes a powered, drywalled shed-perfect for a workshop, studio, or creative space. With five bedrooms in the main home plus a separate one-bedroom suite, this property offers exceptional versatility for multi-generational living, investment potential, or a home with a dedicated workspace. Parking is plentiful, with a double-car garage and space for six or more vehicles in the driveway. A rare offering in one of Guelph's most desirable neighbourhoods, this property truly needs to be experienced in person. (id:42776)
Coldwell Banker Neumann Real Estate
6 Law Drive
Guelph, Ontario
Step into 6 Law Drive, a bright and inviting semi-detached home tucked into one of Guelph's most desirable east-end neighbourhoods. Perfectly designed for modern family living, this home offers a thoughtful layout, abundant natural light, and functional spaces for both everyday life and entertaining.The main floor features a spacious living room, a dedicated dining area, and an eat-in kitchen with direct access to a brand-new deck and private backyard, ideal for family gatherings or relaxing outdoors. Upstairs, you'll find three well-appointed bedrooms, including a generous primary with walk-in closet, all designed with comfort in mind.The fully finished lower level adds valuable living space, including a rec room, full bathroom, laundry area, and an additional bedroom or office.This home has also seen many recent updates, making it beautifully move-in ready for its next owners. Beyond the home itself, this east-end location is unbeatable. Law Drive is a family-friendly street with a welcoming atmosphere. The area is known for excellent schools and is just minutes from Eastview Park, featuring soccer fields, volleyball courts, a splash pad, and Guelph's popular new pump track. Plus, you'll find several other parks and trails nearby, giving your family endless ways to enjoy the outdoors. 6 Law Drive isn't just a home, it's a place where your family can thrive in a vibrant community. Book your private showing today. (id:42776)
Coldwell Banker Neumann Real Estate
1076 Angel Road
Dysart Et Al, Ontario
1076 Angel Road | Eagle Lake | 3 Bed | 2 Bath | 1.84 Acres Nestled in the heart of the Eagle Lake community, just minutes from Sir Sam's Ski Hill, this 1,645 sq ft bungalow offers the perfect balance of modern design & natural tranquility. Set on 1.84 wooded acres, this home is a private retreat surrounded by towering trees, fresh air, & four-season adventure right at your doorstep. From the moment you arrive, the clean lines & welcoming charm of the covered front porch invite you inside. With a pine ceiling, pot lights, & timber posts, this space sets the tone for warm evenings with friends or quiet mornings with coffee in hand. Step inside to soaring 10-foot ceilings & an open-concept layout that feels bright and spacious. The living room is anchored by a floor-to-ceiling stone fireplace, creating a cozy gathering space for snowy winter nights. The kitchen is a showpiece, featuring a waterfall island, custom lighting, & walkout access to the outdoors. Thoughtful details are found throughout sound insulation for quiet living, USB plugs, hallway nightlights for convenience, & central vac for easy living. This home includes 3 bedrooms & 2 full baths, each with modern finishes. The primary suite is a relaxing retreat, complete with a stylish ensuite & walk-in shower. Comfort is at the forefront with forced-air propane heating, central air, drilled well, & septic system. Outside, you'll love the detached 2-car garage for storing vehicles & toys, plus a backyard fire pit area, the perfect spot for making memories under the stars. Trails wind through your very own forested property, giving you privacy & connection to nature while still being close to amenities. Whether you're looking for a full-time residence or a weekend getaway, this property checks every box: space, style, & setting. 1076 Angel Road, Eagle Lake, modern country living in the Haliburton Highlands. *Some images have been virtually staged/altered/rendered* Taxes Not Yet Assessed* (id:42776)
RE/MAX Professionals North
405 - 89 Westwood Road
Guelph, Ontario
Enjoy maintenance free living in this well-established, well-managed Willow West Community Condo! Welcome to Unit 405 at 89 Westwood Road in Guelph. This move-in ready unit features a layout that will check all your boxes. Notice the welcoming foyer leading into the bright and comfortable living room. Check out the convenient pantry on your way to the practically laid out kitchen and dining room area. The other end of the unit features two spacious bedrooms, a full bathroom, and an ensuite powder room. A beautiful stretch of large windows captures some amazing views of the greenspace all around. A convenient in-suite laundry completes this unit. One underground garage parking space and ALL UTILITIES INCLUDED. Conveniently located close to shopping plazas, recreation center, library, Costco, schools, and public transit. Amazing social opportunities include an outdoor pool, sauna, hot tub, fitness room, games room, hobby room, workshop, resident car wash, and more. TAKE ADVANTAGE OF THIS OPPORTUNITY AND BOOK YOUR VISIT TODAY! (id:42776)
Red And White Realty Inc
1041 Cook Drive
Midland, Ontario
Welcome to this beautifully maintained 3-bedroom, 2-bathroom townhouse, ideally situated in one of Midland's most sought-after neighbourhoods. Move-in ready and thoughtfully designed, this home is perfect for families, first-time buyers, or downsizers looking for comfort, convenience, and style. The main level features a bright, open-concept layout where the kitchen, dining, and living areas connect seamlessly-ideal for both everyday living and entertaining. A convenient powder room and walkout to the fully fenced backyard enhance functionality, while the attached garage with inside entry offers added storage and ease of access. Upstairs, the spacious primary bedroom boasts a double closet, alongside two additional sun-filled bedrooms and a well-appointed 4-piece main bathroom. The full basement presents endless potential-whether you envision additional living space, a recreation room, or a custom retreat tailored to your needs. Enjoy year-round comfort with natural gas heating and central air conditioning. This prime location places you within walking distance of Little Lake Park, Georgian Bay General Hospital, shops, restaurants, and Midland's vibrant downtown. Trails, playgrounds, waterfront activities, schools, and public transit are all just minutes away-making this an exceptional place to call home. (id:42776)
Revel Realty Inc
102 Fraser Crescent
Blue Mountains, Ontario
Cute as a button! Welcome to your darling retreat in The Blue Mountains! This gem of a home has all you need to enjoy everything outdoors all year round. This bright and cozy three bedroom, two bath, open concept, reverse floor plan is quite simply as easy as it gets. Smack dab in the middle of all things wonderful. Enjoy views of the mountain from your living room or off your expansive deck. Sit and enjoy your day away in front of your wood burning fireplace. For added enjoyment take a short stroll down to the waters edge and enjoy the sun and sand with your deeded beach access. A handy storage shed is perfect for all your outdoor toys. This four season playground is chock full of attractions and fun loving adventures! Incredible skiing, hiking, biking trails, boating, golf, magnificent Georgian Bay, boutique shopping, fantastic restaurants, events and Blue Mountain Village all mere minutes away. Come and live your best life here! (id:42776)
Royal LePage Locations North
5 - 107 Westra Drive
Guelph, Ontario
Welcome to 107 Westra Drive, Unit 5, a modern 2-bedroom, 2-bathroom bungalow townhouse offering just over 1,400 sq. ft. of thoughtfully designed living space and the convenience of two parking spots. Built in 2020 and located in Guelph's desirable west end, this contemporary home features a bright, open-concept layout with clean lines and modern finishes, ideal for both everyday living and entertaining. The bungalow design provides comfortable, stair-free living, perfect for professionals, downsizers, or anyone seeking low-maintenance ownership, all within close proximity to shopping, parks, schools, and transit. (id:42776)
Real Broker Ontario Ltd

