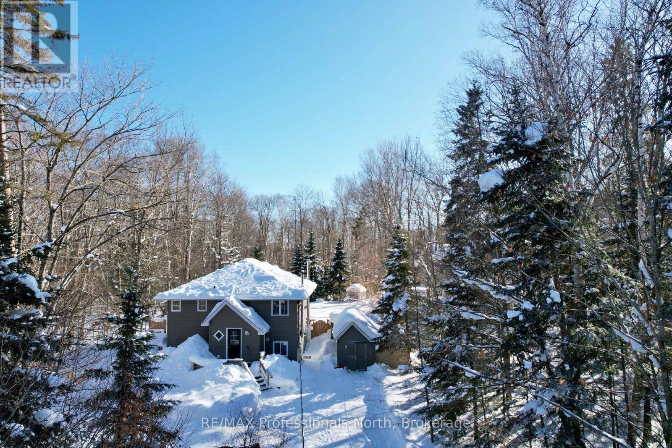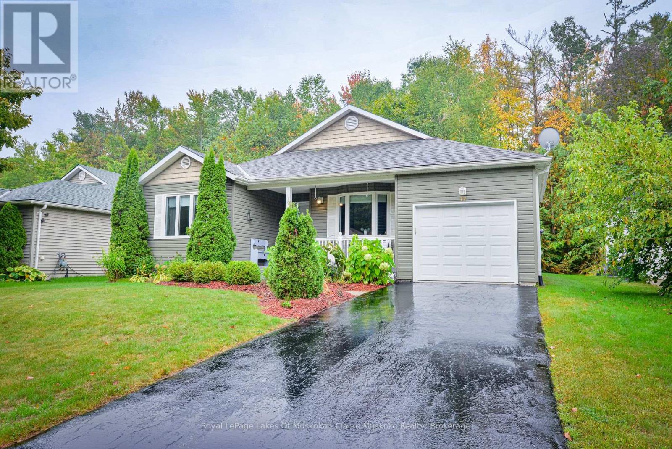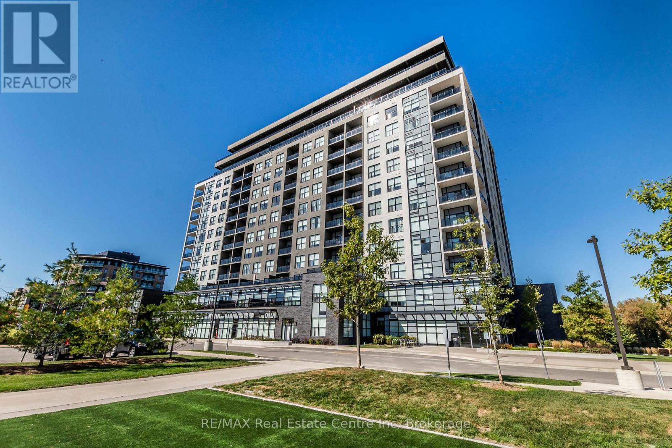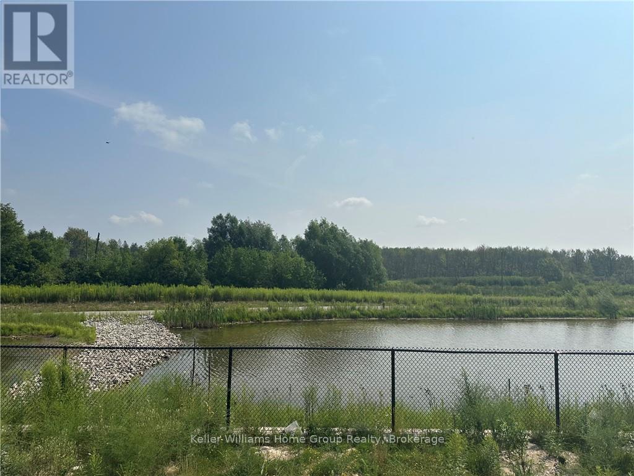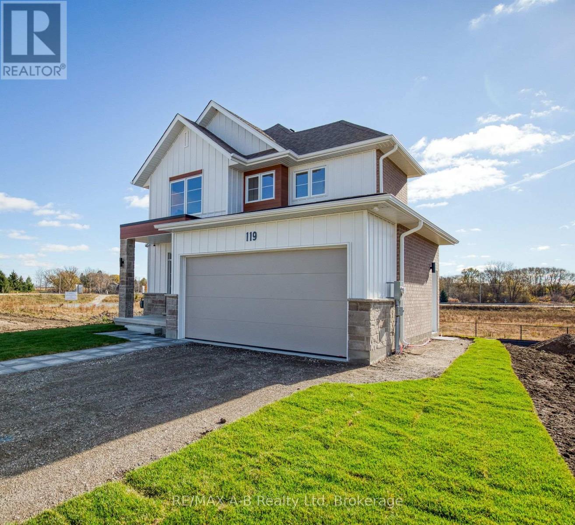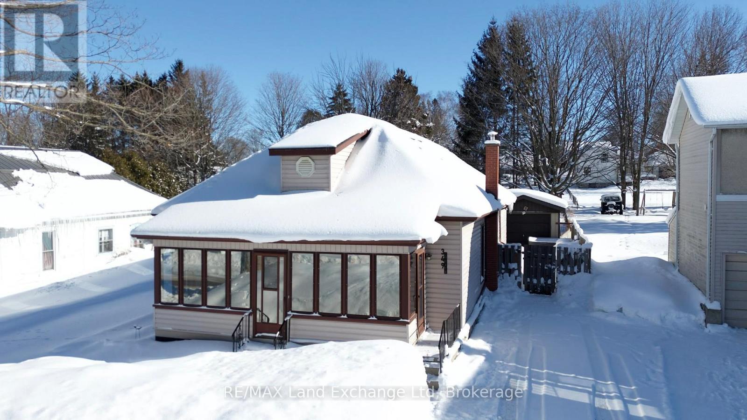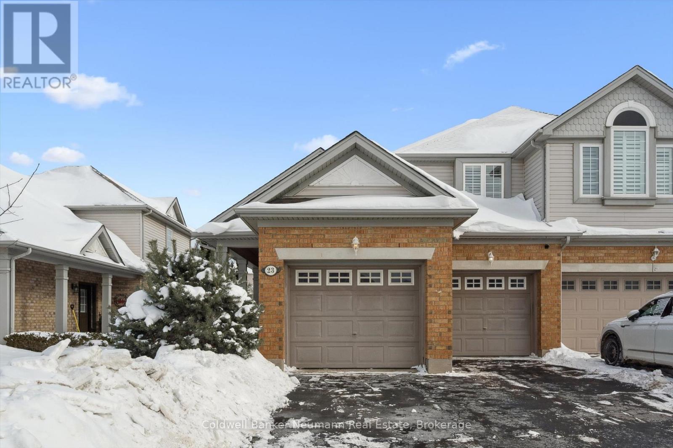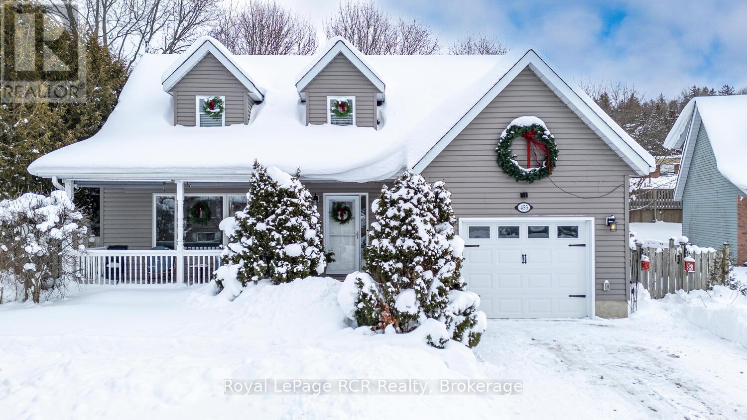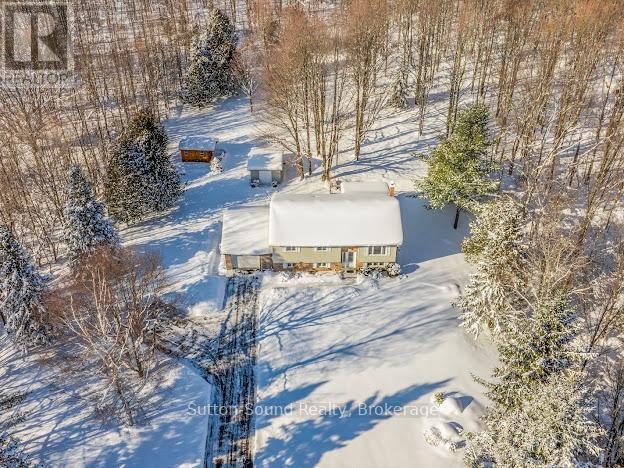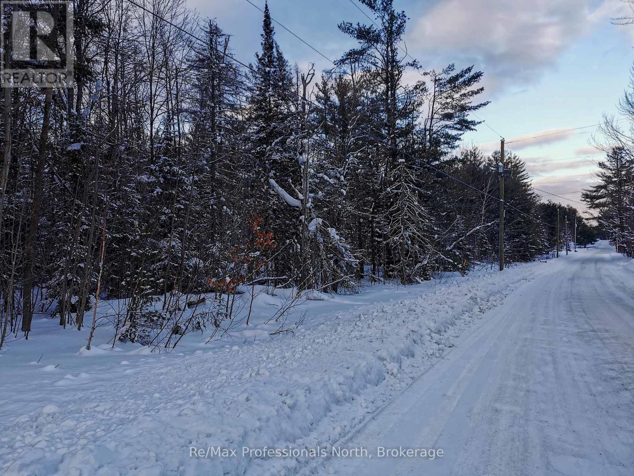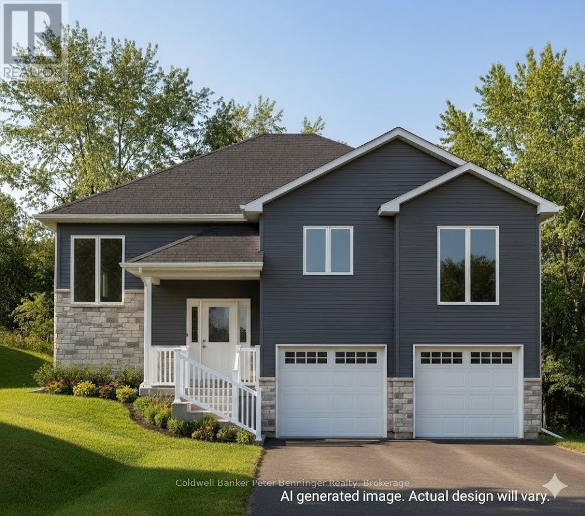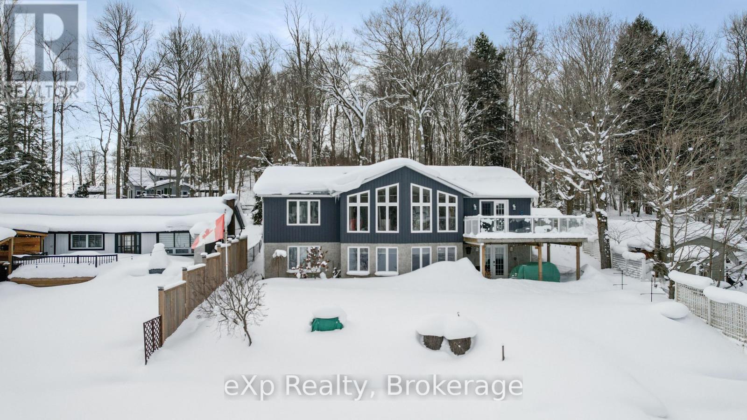351 Chub Lake Road
Huntsville, Ontario
A true Muskoka setting within a few minutes drive of vibrant Downtown Huntsville, yet tucked away and near Chub & Mary Lake surrounded in beauty. Unique style with a bright and peaceful feel set back from the road. Open floorpan kitchen, living and dining warmed by a fireplace and serene views from every window. Main level includes primary bedroom , 3 Pc Bath and walkout to Sunroom for enjoying the fenced backyard. Walkout from downstairs with airtight wood stove, family room, 2 bedrooms, Laundry & utility room. Plenty of storage and a place to call home. Built in 1999. Forced air Propane & wood stove, Drilled Well, Septic, Garden Shed and a whole lot more. Home is ready to go for anyone needing a place right away. Nearby schools, Active Living Summit Centre for Recreation, Algonquin Theatre, Hidden Valley Ski Club, Churches, Sports & Leisure, Arts & Culture and everything you are looking for in Community. This property is one you must see to appreciate as the pictures & description are only a start to the experience. (id:42776)
RE/MAX Professionals North
77 Hedgewood Lane
Gravenhurst, Ontario
This 1,207 sq. ft. bungalow offers comfortable, one-level living in a welcoming retirement community. The main floor features 2 bedrooms and 2 bathrooms, including a primary suite with a walk-in closet and 4-piece ensuite. You'll also find granite countertops in the kitchen, the convenience of main floor laundry, and inside access to the attached single-car garage. Recent updates include a new furnace (2024) and a new garage door (2025).The bright living space flows easily to the backyard, while the full-height unfinished basement with a large rec area provides plenty of extra room for storage or future finishing. Located within walking distance to Gull Lake, downtown shops, restaurants, and amenities, this home combines comfort with convenience. Pineridge Association fees = $360/yr (id:42776)
Royal LePage Lakes Of Muskoka - Clarke Muskoka Realty
1404 - 1878 Gordon Street
Guelph, Ontario
Welcome to luxury living in this Penthouse unit at Gordon Square. This 3 bedroom unit is a rare find! From the moment you enter you'll enjoy a sun filled space. The kitchen offers plenty of cabinets, upgraded stainless steel appliances (fridge new in 2025), quartz counter tops and a spacious island. There are sliding doors out to the wrap around patio. The living and dining areas offer lots of room to accommodate family gatherings. The primary suite has his and hers walk in closets and a 5 piece ensuite featuring 2 sinks, a stand up shower, separate soaker tub and heated floors. There are also two additional bedrooms with spacious closets. The full laundry room has lots of space for storage and a folding table. The breathtaking panoramic views are some of best in the city with absolutely stunning sunsets. This suite comes with two side by side parking spaces and a large storage locker located on the second floor. Gordon Square offers fantastic amenities including a 13th floor lounge with pool table, guest suite,golf simulator, full gym and underground parking. Just steps from shopping, banks, restaurants, LCBO, movie theatre, scenic trails, Preservation Park, and the new south end community centre.Just a short drive to the 401 for easy commuting. Don't miss your chance to call this condo your home. (id:42776)
RE/MAX Real Estate Centre Inc
275 Green Gate Boulevard
Cambridge, Ontario
Welcome to 275 Green Gate Blvd.! This home is to be built modern by Terra View Homes. The home will be Net Zero Ready and is located within Moffat Creek in East Galt. This home is to be built on a walk out conservation lot featuring a double car garage, three generous bedrooms, 2 1/2 baths and 2327 sq ft beautifully finished. The open concept main floor features a gourmet kitchen with walk in pantry and large island as well as dining & great room which is perfect for hosting dinner parties and large gatherings of family and friends. Stay organized and keep the clutter away from the front entrance with an additional entryway from the garage with a two piece bathroom and a mud room. The outdoor space is a perfect oasis for kids to play, dogs to roam or gardeners to work with their hands. On the second floor of the home you will find an oversized primary suite with walk in closet and ensuite bathroom as well as two additional spacious bedrooms, an office space, a full bathroom and laundry. The basement will be roughed in for a future basement apartment which makes this home ideal for multigenerational living or as a mortgage helping income stream. Every amendity you could desire is nearby including trails, restaurants, grocery stores and shopping! All current promotions are reflected in the price of this home. (id:42776)
Keller Williams Home Group Realty
Lot 3 119 Dempsey Drive
Stratford, Ontario
Welcome to the stunning Rosalind model located in one of Stratford's most desirable neighbourhoods. Set on a premium lookout lot backing onto lush green space and the community trail, this custom-built, move-in-ready home offers exceptional value, thoughtful design, and a lifestyle to match. The main level showcases a bright, open-concept layout with three generous bedrooms, 2.5 bathrooms, and convenient upper-level laundry. Quality finishes and upgrades are evident throughout, including upgraded flooring, lighting, a finished lower level, rear deck, and a full appliance package - making this home truly move-in ready. The fully finished basement with a separate entrance adds incredible flexibility. Designed with large lookout windows for abundant natural light, this space includes a kitchen, bedroom, bathroom, and laundry hook-up - ideal for income potential, multi-generational living, guest accommodations, or extended entertaining space. Located in a well-established and highly coveted neighbourhood, this home combines modern comfort with smart design and long-term versatility. A flexible closing of 30+ days is available, along with opportunities to explore custom build options and limited-time promotions within the community. A rare offering that blends location, lifestyle, and potential - this is Knightsbridge living at its finest. (id:42776)
RE/MAX A-B Realty Ltd
349 Shuter Street
North Huron, Ontario
Welcome to 349 Shuter St in Wingham, a delightful property that offers both comfort and convenience. This home is perfect for families and pet lovers, featuring a large, dog-approved fenced yard that provides ample space for outdoor activities and relaxation. Whether you're playing fetch with your furry friend or enjoying a summer barbecue by the pool, this yard is sure to become a cherished part of your living experience. Inside, you will find a well-designed layout that includes three spacious bedrooms and two bathrooms, all located conveniently on the main floor. This setup is ideal for those who prefer easy accessibility, making daily routines a breeze. The cozy atmosphere is enhanced by natural gas heating, ensuring warmth and comfort throughout the colder months. The property also boasts two separate laneways, offering plenty of parking options and easy access to the home. Additionally, a detached shop provides extra space for hobbies, storage, or even a small workspace, adding versatility to your living environment. The exterior of the home features a durable fiberglass shingle roof, ensuring longevity and protection from the elements. A charming covered front porch invites you to relax and enjoy your surroundings, making it a perfect spot for morning coffee or evening chats with neighbors. Conveniently located close to schools, parks, and shopping, this property is ideally situated for families and individuals alike. With its move-in ready status, 349 Shuter St is not just a house; it's a place you can truly call home. Don't miss out on this fantastic opportunity! (id:42776)
RE/MAX Land Exchange Ltd
23 Spencer Crescent
Guelph, Ontario
You may have thought it didn't exist. No, not the Yeti or the Loch Ness Monster, but a stunning amount of living space on a green space lot, complete with a double-car garage and no condo fees. You might even think the price is a mistake... but it's not. This end-unit townhome offers all the space you could hope for, featuring an open-concept layout and beautiful views of the green space beyond. This crescent has always been in high demand, known for its pride of ownership and neighbours who truly appreciate where they live. With no units selling in 2025, this is a rare opportunity to own the only home on this beautiful crescent to be listed in over a year. Easily converted back to its original 3-bedroom layout, this home quickly checks all the boxes in an extremely convenient location. Looking for a three-bedroom? Don't discard it; this home was originally designed as a 3-bedroom and can be converted with ease. The finished basement is the icing on the cake in this incredible home (id:42776)
Coldwell Banker Neumann Real Estate
453 8th A Avenue E
Owen Sound, Ontario
Welcome to your dream home! This charming Cape Cod-style two-story residence is nestled in a fabulous, highly sought-after neighborhood, offering the perfect blend of timeless charm and move-in-ready convenience. With three spacious bedrooms and two bathrooms, this home is designed for comfortable living and effortless entertaining. The interior features many recent and thoughtful updates, including elegant shiplap ceilings across the main level that provide a modern, designer feel. Practicality meets peace of mind with a new roof installed in 2024, while the lower level boasts brand-new carpeting throughout the finished space. The second-level bathroom has been tastefully updated, and the transition to outdoor living is seamless via the new deck, completed in 2025.The exterior is equally impressive, featuring a fully fenced backyard that offers privacy and security for pets and play. As an incredible bonus, the nearby community park is scheduled for a full update in the spring of 2026, putting brand-new recreation facilities just steps from your front door. This is a rare opportunity to own a beautifully maintained home in a prime location. (id:42776)
Royal LePage Rcr Realty
240135 Wilcox Side Road
Georgian Bluffs, Ontario
Welcome to this inviting raised bungalow tucked away on a quiet, sought-after side road just minutes from Owen Sound. Set on a private ONE ACRE property, GAS heat, this 3 bedroom with potential for a 4th, 1.5 bath home offers a comfortable and functional layout that feels easy to settle into from the moment you arrive. The open-concept kitchen and living area is filled with natural light from an oversized window, creating a bright and cozy space for everyday living. Step into the three-season lanai (spray insulated underneath) and enjoy peaceful views of the backyard in any season, with access to the rear deck-perfect for relaxing or hosting friends and family. Downstairs, the spacious rec room is warmed by a wood stove, making it an ideal spot for movie nights or quiet winter evenings. Potential for a fourth bedroom offers flexibility for guests, a home office, hobby space or large mudroom, along with a spacious laundry and utility room with plenty of storage. Outside, you'll find a fire pit area with garden shed and an additional shed with electrical, ideal for a small workshop or extra storage. The attached single-car garage fits a full-size pickup and includes a convenient man door to the yard AND access to the basement. Updates: Dec 2018 gas furnace with warranty remaining, new gas hot water tank, well pump, upstairs front windows, appliances, kitchen counter, carpet up and down. A GenerLink generator hookup at the hydro meter adds extra peace of mind, UV light, and water softener round out this well-cared-for home. Fibe Internet. Enjoy the peace of country living with the rail trail minutes away for snowmobiling, summer ATV rides, biking or walks, West Side amenities just minutes away and downtown Owen Sound under 10 minutes, 15 minutes to Sauble Beach. (id:42776)
Sutton-Sound Realty
00 Germania Road
Bracebridge, Ontario
Fully treed Country 10 acre lot. Close access to Bracebridge and Gravenhurst and Highway 11. Year around municipal ,maintained road. Rural zoning, buyers to confirm all development possibilities. (id:42776)
RE/MAX Professionals North
202 James Street
Arran-Elderslie, Ontario
Why should you buy this striking home? It's brand new with a 7 year Tarion Warranty, built by a builder who has experience and is known for his homes and finishes. Floor plan is extremely versatile and would accommodate retiree's wanting some space, a family or a multi generational household with in-law-suite potential. Situated in the blossoming Village of Paisley your can enjoy the historical small town "Hallmark Movie" recreational vibe with excellent amenities while being central and close to main destinations such as the sandy beaches of Lake Huron, bigger box stores, and places of employment such as Bruce Power (22 kms to the Visitor Centre). Main floor is a whopping 1877 sq ft with 3 bedrooms, Office, 2 bathrooms (including ensuite) and open concept Kitchen (with island), dining and living-room spaces. Expect quartz counter tops and better quality finishes such as luxury vinyl floors, engineered hardwood, 9 ft ceilings and a contemporary trim package. Detailed list is provided in supplements. All measurements are approximate but plans provided. Seller will quote on a finished basement if desired. Gently sloping lot allows a practical walkout basement with built-in 2 car garage. Close by is the Rotary Park, Splash Pad and the Saugeen River. Paisley is known for its fishing, kayaking, canoeing, trails, history and beauty. Arts, Dining and Recreation reign here with a variety of restaurants, entertainment options and several parks including a dog park and toddler park. Welcome home to this lovely quality of life! (id:42776)
Coldwell Banker Peter Benninger Realty
487 Lake Rosalind Rd 4
Brockton, Ontario
Waterfront home on Lake Rosalind, this well-maintained 2+1 bedroom property offers stunning panoramic lake views. The finished lower level features a walkout directly to the water, perfect for easy lake access. Set on a private, beautifully landscaped lot just minutes from Hanover, the home is serviced by natural gas and municipal water. Park your car out front and keep your boat in the water-this is lakeside living at its best. (id:42776)
Exp Realty

