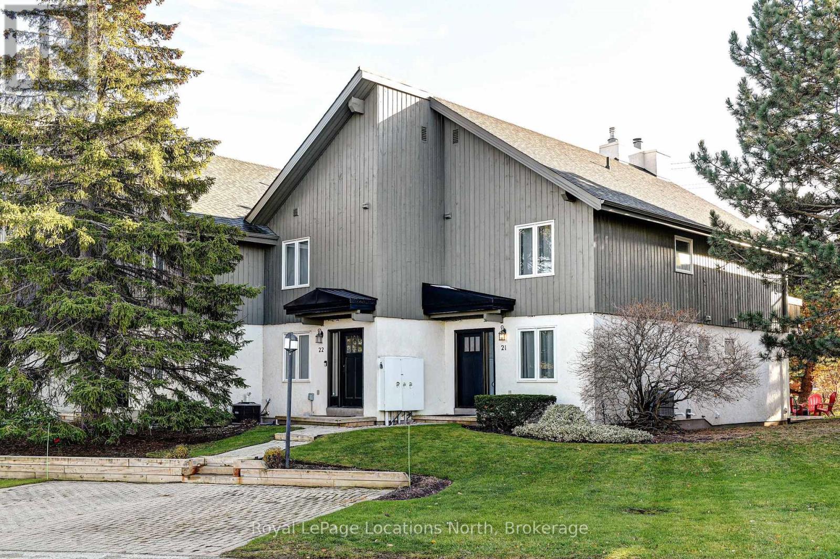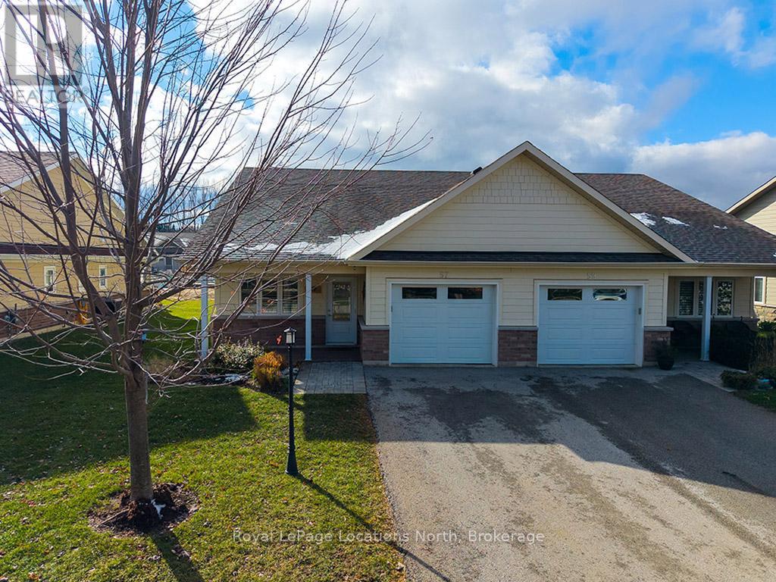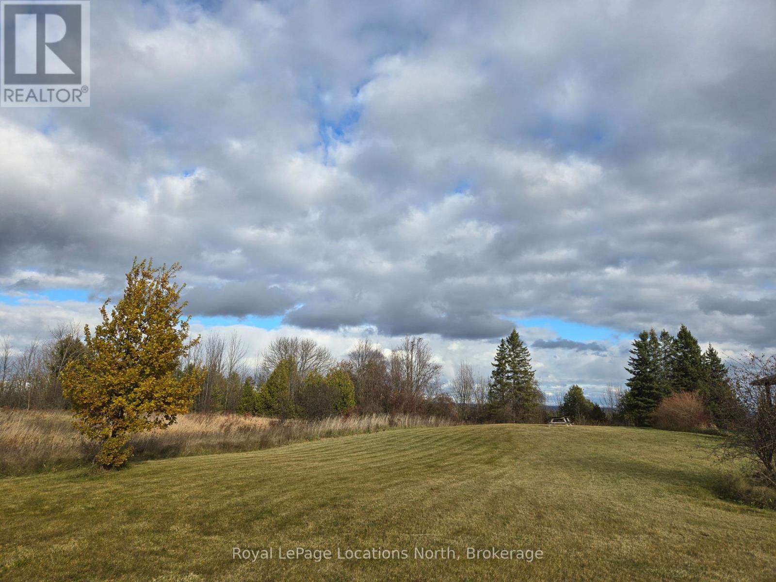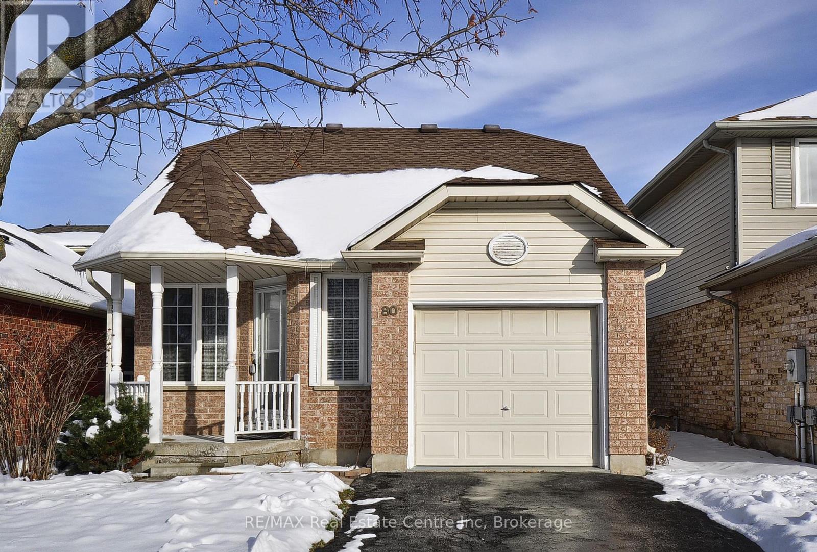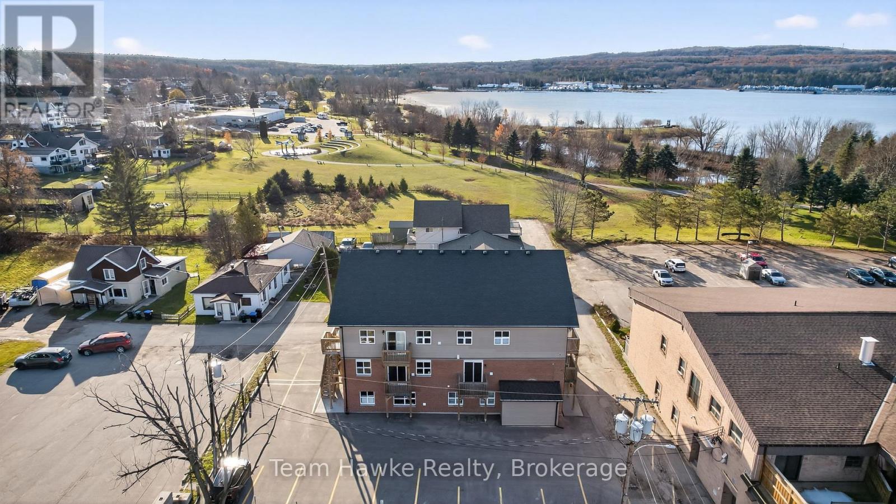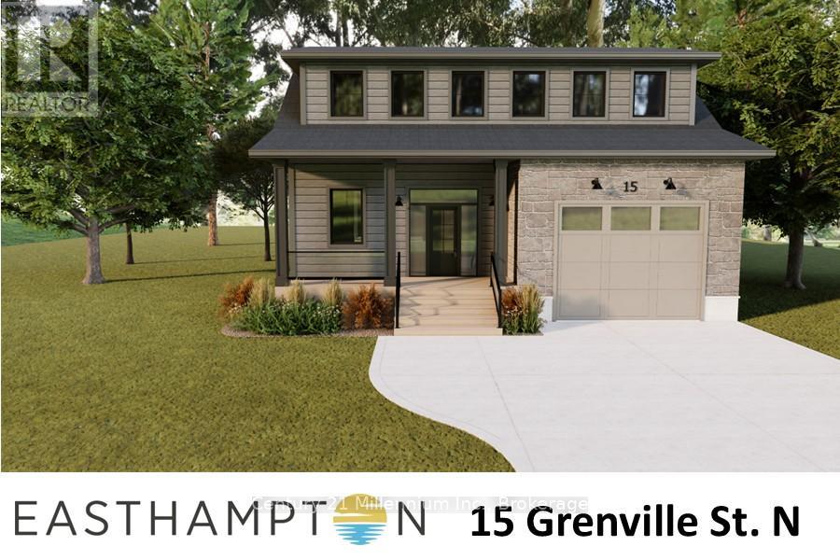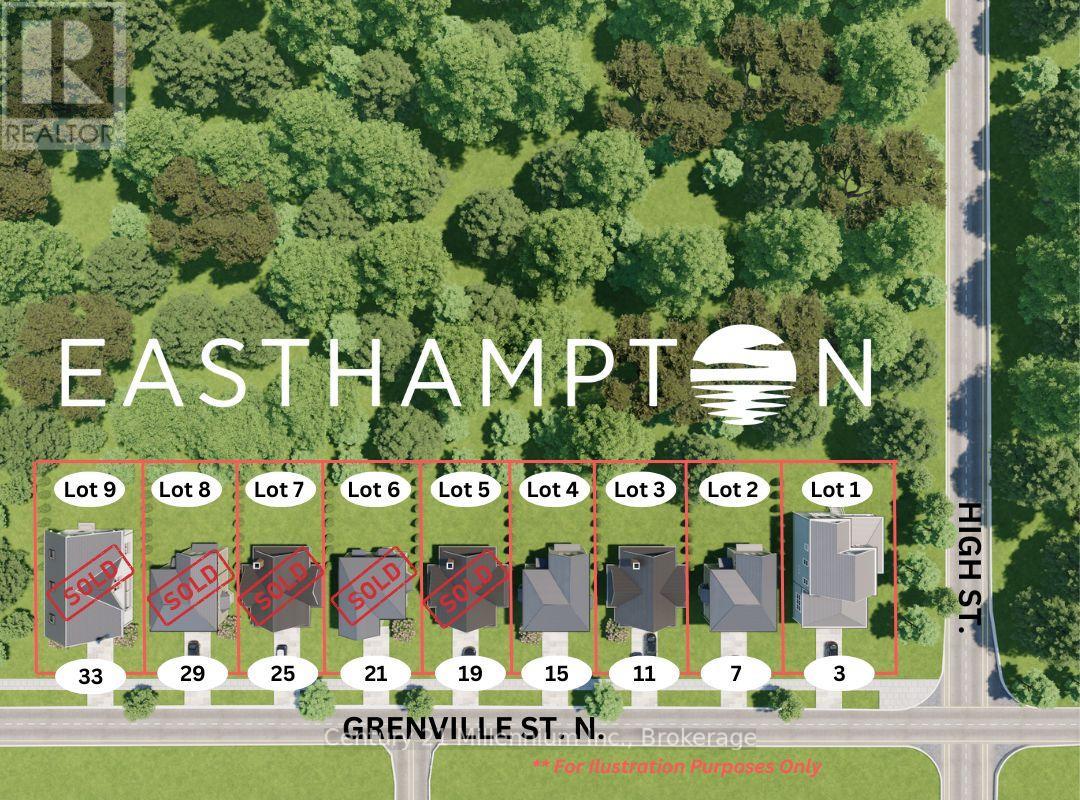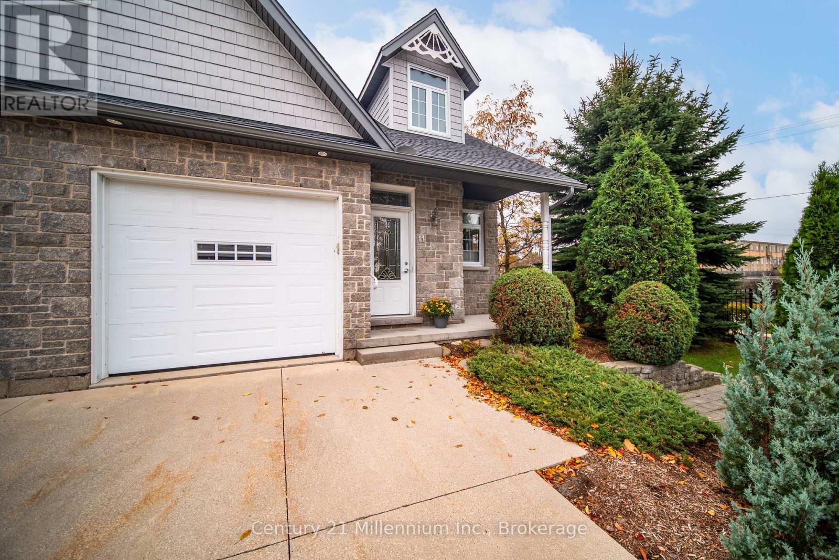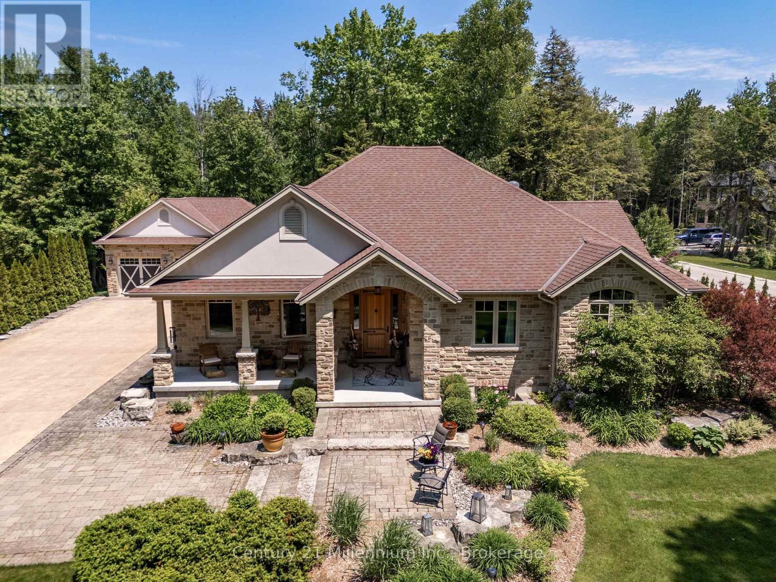21 - 104 Kellie's Way
Blue Mountains, Ontario
Don't miss this 3 Bed, 3 Bath, 1303 SQFT townhome in the very popular Summit Green development with views of the Ski Hills! 1543 SQFT finished including the basement family room. Plus you get the extra value of it being an end-unit, with extra windows for more light & no unit joined on your right side! Walk to skiing & all the shops, restaurants & outdoor activities at the Blue Mountain Village. Short Term Rentals prohibited in this complex. Pets are allowed. Enjoy the oversized main floor primary bedroom, with ensuite, his & hers closets & separate entrance / walkout to a ground floor back deck. The main floor also features a 2nd bedroom, 4 piece bathroom, front foyer with a nook for a bench, a closet & ski racks. Upstairs is the open concept great room with a gorgeous vaulted ceiling and lots of light. The living room features UV film on the upper windows, a wood-burning fireplace, a wet bar & a walk-out to the 2nd floor deck. The dining area has room for a large table & chairs as well as bar stools at the breakfast bar. The attractive kitchen features ample cupboards & newer stainless steel appliances. And being an end unit, you can enjoy the extra light from the kitchen window. Adding to the thoughtful design of this unit is the 3rd bedroom on this floor (would also function well as a home office), a third full bathroom & a large pantry closet. The basement is partially finished with a good sized family room which also provides overflow guest space. There is a huge utility room area for storage and all your ski equipment, bikes, etc, the full sized washer/dryer with a laundry sink, the furnace & water heater. Private parking at your front door as well as extra common area parking. This unit had all doors & windows recently replaced, new shingles, eavestroughs, soffits & facia in 2022, new furnace & central A/C in 2016. Status Certificate available from the listing agent. Visit my REALTOR website for further information about this Listing (under my contact info). (id:42776)
Royal LePage Locations North
57 Napier Street W
Blue Mountains, Ontario
Welcome to Thornbury Meadows, a vibrant 55+ land-lease community where comfort, convenience, and friendly neighbourhood living come together. This beautifully maintained semi-detached 2-bedroom, 2-bathroom bungalow offers 1,233 sq. ft. of well-designed, main-floor living with an airy, open-concept layout and numerous thoughtful features. Inside, vaulted ceilings enhance the bright living and dining areas, anchored by a cozy natural gas fireplace and a walk-out to a patio-ideal for relaxing outdoors or hosting casual gatherings. The spacious kitchen provides excellent counter space and an easy flow for both everyday living and entertaining. The generous primary suite includes a walk-in closet and a 3-piece ensuite. A second bedroom and full 4-piece bath offer versatility for guests or a home office. Main-floor laundry, ample storage, and an attached single garage with inside entry add practicality and convenience. A charming covered front porch and landscaped exterior complete the welcoming curb appeal. Thornbury Meadows is known for its walkability and community feel, with close proximity to downtown Thornbury's shops, marina, parks, library, Georgian Trail, golf, and skiing. Monthly fees include water/sewer, property taxes, maintenance, administration fee, and the land-lease payment. One occupant must be at least 55. Move-in ready and available for flexible possession, this lovely bungalow is an ideal opportunity to simplify your lifestyle and enjoy everything Thornbury has to offer. (id:42776)
Royal LePage Locations North
135 Scotia Drive
Meaford, Ontario
Nice building lot on a highly desirable street with views of Georgian Bay. On this half acre lot you can build a home with a terrific view of Georgian Bay and the surrounding escarpment. A little bit country and a little bit neighbourhood means you have peace and quiet along with great homes around you. Services available include natural gas, hydro and municipal water. A short ride to many area amenities and 20 minutes to the slopes at Blue Mountain. (id:42776)
Royal LePage Locations North
2268 8th Avenue W
Georgian Bluffs, Ontario
Welcome to one of the best-kept secrets near Owen Sound, where peace, privacy, and convenience meet on a quiet dead-end street. Set on just over an acre of beautifully landscaped land, this property offers a level of serenity that's rarely found this close to town. Mature trees, open greenspace, and established perennial gardens surround you, making it truly an outdoor paradise. Whether it's morning coffee on the covered front porch, a peaceful afternoon in the gazebo, or watching the kids and pets play safely in the fenced side yard, the outdoor lifestyle here is second to none. Inside, the home is warm and welcoming, with a unique layout that offers both privacy and flexibility. There are two separate living areas, each with its own staircase leading to the second floor a great setup for families with children, guests, or those working from home. A central laundry room and powder room sit between the living spaces, making day-to-day life both comfortable and convenient. You'll find four bedrooms, two bathrooms, two gas fireplaces, and a recently updated kitchen that blends modern functionality with timeless charm. A mudroom off the kitchen adds valuable storage and space for a second fridge or freezer. Additional highlights include a detached, insulated 2.5-car garage with a wood stove and a full loft for storage, a 15' x 19' workshop/storage room, central vac, gas dryer, gas BBQ hookup, and hot and cold water taps on the back porch for easy outdoor use. Located in Georgian Bluffs but bordering Owen Sound, you get the best of both worlds: lower property taxes with the perks of city water, transit access, and close proximity to schools, parks, and shopping. Lovingly maintained by the same owners for 49 years, this home offers more than just space, it offers a lifestyle. One visit, and you'll understand why they never wanted to leave. (id:42776)
Century 21 Millennium Inc.
80 Hawkins Drive
Cambridge, Ontario
Fantastic home in popular area with 3rd bedroom potential! Top 10 Reasons to Love This North Galt Bungalow 1. Prime Location - Nestled in one of North Galt's most desirable neighbourhoods, minutes from schools, parks, shopping, highways, and daily conveniences. 2. Versatile Living - Perfect for first-time buyers, downsizers, or multi-generational families. 3. Bright & Open Spaces - The spacious living/dining room is filled with natural light, ideal for relaxing or entertaining. 4. Inviting Kitchen - Features a cozy breakfast nook and sliding doors to a large deck for morning coffee or summer BBQs. 5. Comfortable Main Floor - Two generous bedrooms and a 4-piece bathroom for low-maintenance, everyday living. 6. Finished Basement - Large recreation room, gas fireplace, open bedroom area, and full 4-piece bath - ideal for in-law suite, teen retreat, or home office. 7. In-Law Ready - Separate living space with full bath gives flexibility for family or guests. 8. Peace-of-Mind Updates - Roof shingles (2016), furnace motor (2019), sump pump (2019) mean move-in confidence. 9. Insulated Garage - Single-car garage fully insulated and drywalled, perfect for storage, hobbies, or workshop. 10. Move-In Ready & Charming - Well-cared-for, thoughtfully updated, and perfectly located - a North Galt gem waiting for you. (id:42776)
RE/MAX Real Estate Centre Inc
2 Tessier Drive
Penetanguishene, Ontario
If you are looking for an absolutely turn key 12-unit apartment building, this is it. Priced at a 6.2 cap rate. This building has had extensive renovations in the past 5 years. You will not find a better investment opportunity. 9 one-bedroom apts and 2 one-bedroom with dens and 1 two-bedroom with new kitchens, bathrooms, flooring, doors, trim, some new electrical and plumbing, drywall, heating, laundry room, security room, paved parking, appliances, fire and smoke system, and revamped decks. Great downtown Penetanguishene location, walking distance to shopping, restaurants, and a beautiful trail system along the waterfront park on Georgian Bay.Very easy to find quality tenants in this location. Minimum 36 hours' notice to show the building. First visit, we will set up only 3 apartments to give you a good feel of the property. Listing agent must be present for all showings. Financials available upon request. (id:42776)
Team Hawke Realty
3 Grenville Street N
Saugeen Shores, Ontario
Welcome to The Chantry, a beautifully crafted three-bedroom, two-storey home by Launch Custom Homes, located in the desirable Easthampton development just two blocks from the heart of downtown Southampton. Now featuring LP SmartSide exterior siding! This thoughtfully designed residence offers an open-concept main floor with gracious 9-foot ceilings and an abundance of natural light. The gourmet kitchen is a showstopper, featuring a large island with breakfast bar, quartz countertops, a walk-in pantry, and custom cabinetry. From the dining area, patio doors lead to an oversized covered cedar deck, perfect for enjoying meals indoors or out. The living room is anchored by a cozy gas fireplace with a custom surround, creating a warm and inviting space for relaxation. The main floor also includes a spacious primary suite complete with a walk-in closet and a luxurious four-piece ensuite bath with a glass and tile shower. A convenient family entry from the garage leads to a well-appointed laundry room with a folding table and built-in sink, as well as a two-piece powder room. Upstairs, you'll find a versatile open area ideal for a home office, reading nook, or study space, along with two additional bedrooms and a full bathroom. Clever storage solutions are tucked into the eaves, maximizing usable space. The unfinished basement offers exciting potential, with a separate entrance from the garage and room for two more bedrooms, a full bath, and additional living space. The utility room provides generous storage, and the home is roughed in for a whole-home generator panel. Wrapped in designer stone and LP SmartSide siding, this custom-built home also features a concrete driveway and a fully sodded yard. Move in and enjoy the perfect blend of craftsmanship, comfort, and location in your new Southampton home. Ask about Basement finishing options. Photographs from previous build with opportunity to choose your own finishes! (id:42776)
Century 21 Millennium Inc.
15 Grenville Street N
Saugeen Shores, Ontario
Now featuring LP SmartSide Siding & Trim on the exterior, paired with decorative shale stone! The open-concept living area boasts an island breakfast bar, natural gas fireplace, patio doors, and cathedral ceilings leading to a covered rear patio that backs onto a tree-lined forest. The generous open living and dining room overlooks the private, glass-paneled covered patio with cedar decking, perfect for al fresco dining. The dream kitchen includes an oversized island, solid-surface countertops, a designer range hood, and ample storage, making it an absolute delight. A separate laundry room and walk-in pantry, conveniently located between the foyer and kitchen, are discreetly tucked away to keep groceries and chores out of sight. Enjoy main-floor living with a spacious primary suite featuring a luxurious 5-piece ensuite with a glass shower, freestanding soaker tub, and custom walk-in closet. Oversized windows and patio doors food the home with natural light. The second-floor family room showcases a wall of west-facing windows. The second bedroom, complete with a walk-in closet, and the third, with a wall-to-wall closet, provide comfort and storage for children or extended family. A full 4-piece bath completes the upper level. Subtle earth tones tie this spectacular home together from engineered hardwood and a custom range hood to the accent island top, vertical shiplap, and modern hardware, light fixtures, and ceiling fans. The basement features oversized, above-grade windows that bathe the space in natural light. Designed to accommodate two additional bedrooms, a roughed-in bathroom, and a large recreation room, this level offers the potential for an extra 1,100 sq.ft. of living space. The builder will gladly finish it to suit your needs. Additional features include a concrete driveway, fully sodded lawn, and rough-in for a natural gas generator. Launch Custom Homes builds houses you'll be proud to call home. Upgrade options include Maibec wood siding. (id:42776)
Century 21 Millennium Inc.
7 Grenville Street N
Saugeen Shores, Ontario
Welcome to Easthampton Development, where tranquility meets convenience! Nestled at the corner of High St and Grenville St. N, this vacant lot offers a serene escape. Located away from the hustle and bustle, yet within walking distance to downtown, 1.5 blocks to the newly renovated hospital and 2 blocks to the trails around Fairy Lake, this lot presents an excellent opportunity to build your dream home. Imagine waking up to the peaceful ambiance of a quiet neighborhood, where the only sounds you hear are the rustling leaves and birds chirping. A 20' drainage easement running behind the lot will be tree-lined and provide privacy. Grenville St. N offers new curbs, sidewalk and asphalt making this street a pristine place to call home. Whether you choose to enlist Launch Custom Homes to bring your vision to life or pursue your own construction plans, this flat and level lot is ready for your design ideas. Southampton's beauty surrounds you, offering a picturesque backdrop for your future home. Don't miss out on the opportunity to own this fantastic building lot in Easthampton Development. Visit today and envision the possibilities of creating your ideal living space in this idyllic location. (id:42776)
Century 21 Millennium Inc.
359 High Street
Saugeen Shores, Ontario
Centrally located raised bungalow within walking distance of downtown Southampton, the sparkling shores of Lake Huron, School, Museum and the Chantry Centre! Large living room flooded with light from the skylight in the cathedral ceiling! Large Eat-in kitchen overlooks the rear deck and yard. Main floor primary bedroom with spa inspired ensuite with whirlpool tub! 2 additional bedrooms and a 3 piece bath. Laundry conveniently tuck in a triple closet on the main floor. Lower level family room offer that additional living space plus a bonus office area or playroom! The whole home generator offers peace of mind year round! Raised decks both front and rear give many options to enjoy the outdoors. Private rear yard with a garden shed and mature gardens. (id:42776)
Century 21 Millennium Inc.
11 - 190 Morpeth Street
Saugeen Shores, Ontario
Welcome to Stonegate, Southampton. This meticulously presented unit is two blocks from the sparkling shores of Lake Huron and beautiful downtown Southampton. The open-concept main floor, flooded with natural light from south-facing windows, includes a living room with a cozy gas fireplace, a dining room, and a kitchen with a central island, breakfast bar, and stainless steel appliances. The primary bedroom boasts a walk-in closet and a five-piece ensuite with soaker tub and separate shower! Inside the family entry from the single car garage is a 2 piece powder room that includes the stacking laundry. The lower level offers two additional bedrooms, a large family room with a second gas fireplace to offer both ambiance and chase away any winter chills! Ample storage space. Enjoy reading on the covered porches, front and back. Exclusive parking in the garage and in-front of your new home. Throw away your snow shovel and sell the lawnmower, let someone else clean the windows; now is the time to enjoy the comfort of living at Stonegate. (id:42776)
Century 21 Millennium Inc.
27 Carter Drive
Saugeen Shores, Ontario
Nestled on a half-acre lot surrounded by mature trees, this exquisite Craftsman-inspired executive residence-custom built by Seaman-offers a blend of timeless design and modern luxury. A spacious covered porch leads to a welcoming foyer that opens to the home office, dining room, gourmet kitchen, and expansive living room. At the heart of this stands a majestic stone fireplace soaring to meet the 18-foot cathedral ceiling. The dedicated office, with built-in bookcases and a picturesque view of the front yard, provides an ideal setting for remote work or a home-based business. The chef's kitchen is a culinary dream, featuring a generous central island with a six-burner Viking cooktop, range hood, B/I Ovens and an oversized fridge/freezer. A walk-in pantry adds both convenience and charm. French garden doors in the living room lead to a private patio-perfect for al fresco dining and enjoying tranquil summer evenings. The primary suite is a true retreat, offering direct patio access, a tray ceiling with recessed lighting, a cozy window seat, and abundant natural light. The spa-inspired ensuite boasts a walk-in tiled shower, elegant dressing table, and a generously sized basin, complemented by a custom-organized walk-in closet. A second bedroom features wall-to-wall closet and full bath with a tub/shower combination. The family entry includes a spacious secondary foyer, a large mudroom with laundry, a tiled dog wash station, and direct access to the oversized triple garage and patio. The lower level is equally impressive, offering a family room sized for a pool table, two additional bedrooms, and a full bath with shower. Additional amenities include a cold room, storage, and utility. The unfinished portion is roughed-in and ready for a fully equipped in-law suite, providing flexibility for multi-generational living. Professionally landscaped with an irrigation system, this masterpiece was crafted for family and friends! Easy stroll to Lake Huron. Certified R2000. (id:42776)
Century 21 Millennium Inc.

