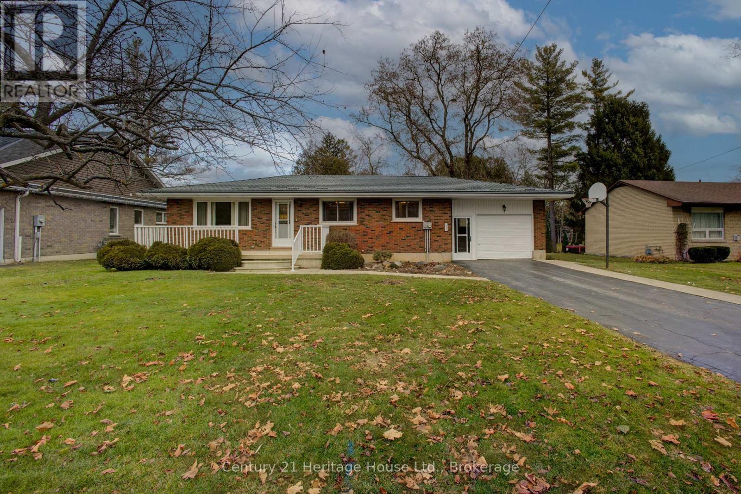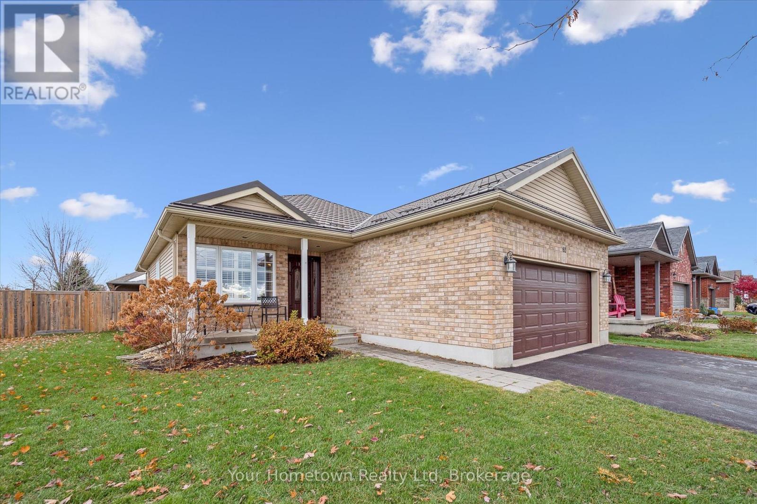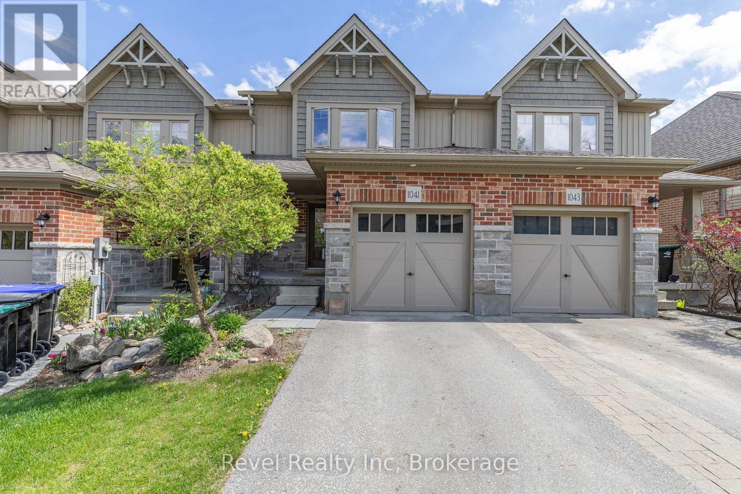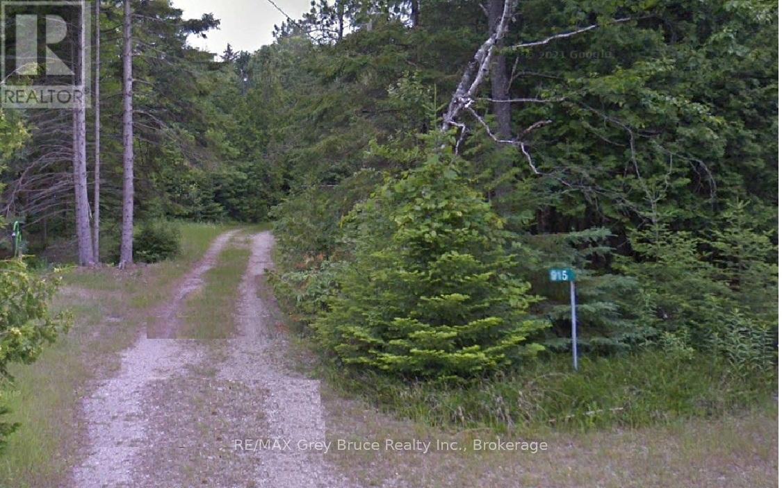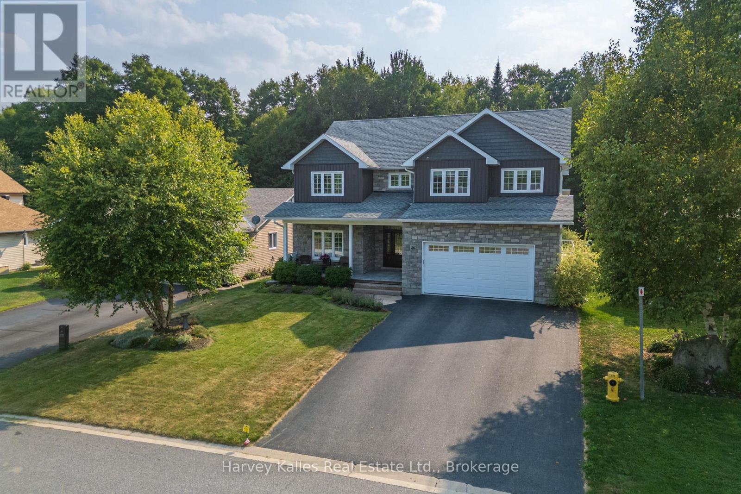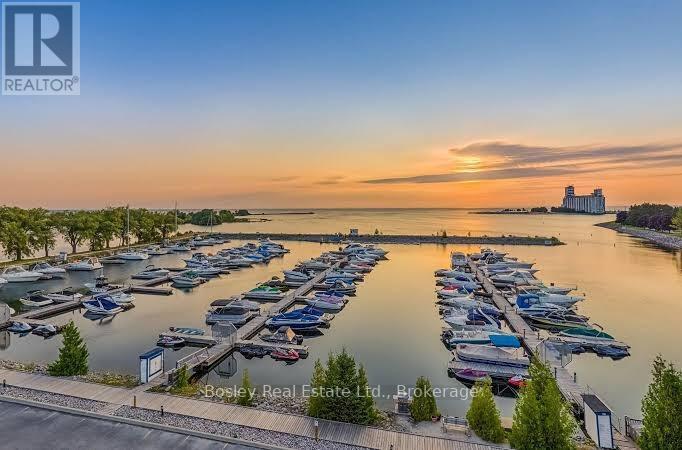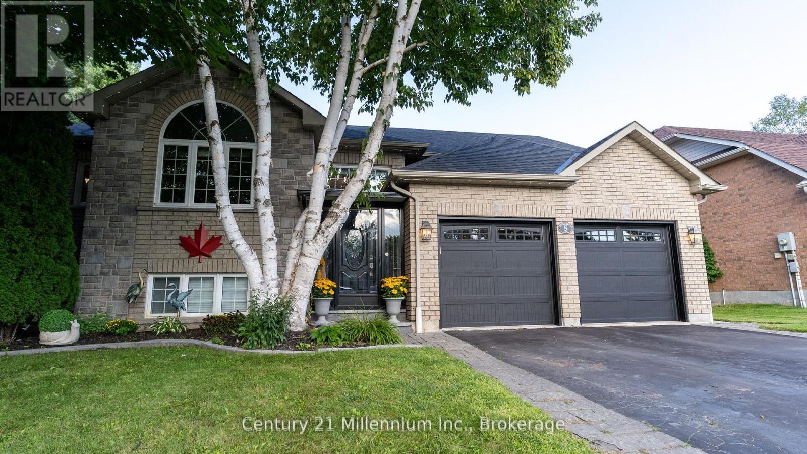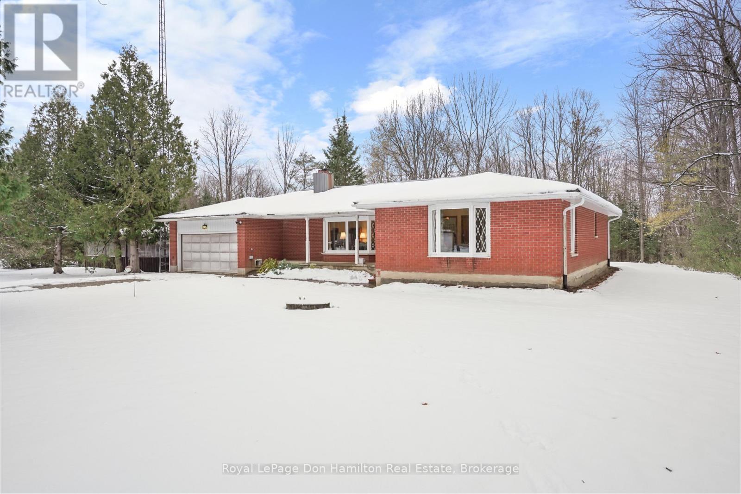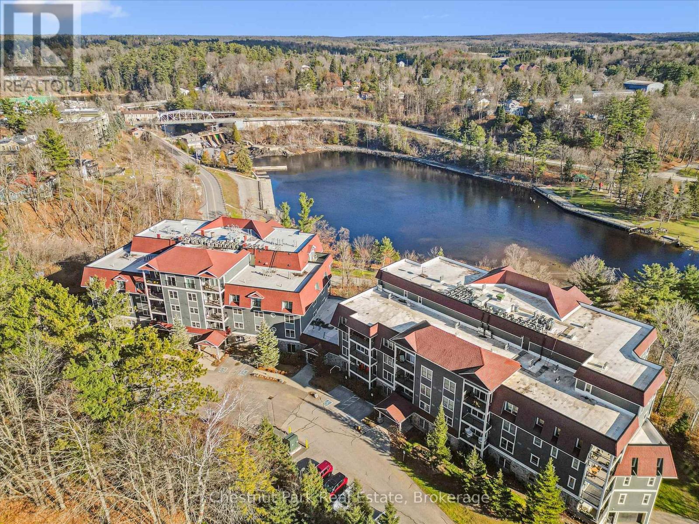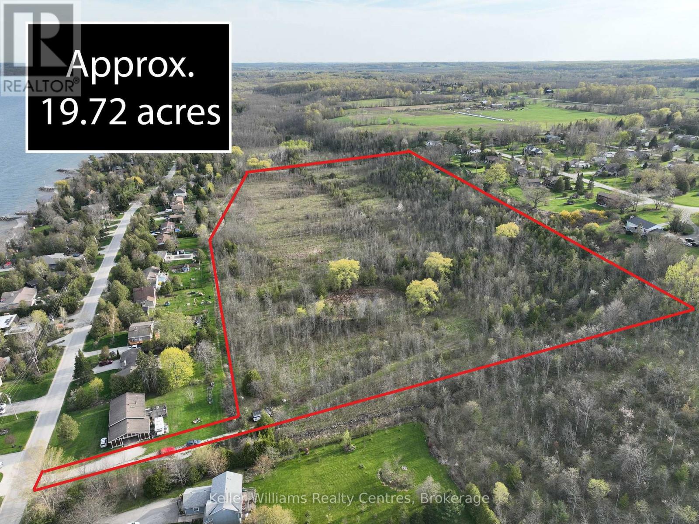175 Cross Street S
West Grey, Ontario
Lovingly cared for by the same owners for over 50 years, this well-maintained bungalow offers exceptional value in a family-friendly location. The home features a durable Hy-Grade metal roof, paved driveway, and single-car garage, providing strong curb appeal and long-term peace of mind.The main level offers three bedrooms, a bright living area, and a revamped full bathroom updated during the pandemic. Heating was originally electric baseboard, but the home is now primarily warmed by gas fireplaces on both levels. The lower level is fully finished and includes an additional bedroom, office/playroom, a second full bathroom, and excellent space for family, guests, or hobbies.Located less than 200 metres from the local JK-8 school, this property is ideal for young families or anyone seeking close proximity to amenities. With decades of pride of ownership and a practical layout, this inviting home is ready for its next chapter. (id:42776)
Century 21 Heritage House Ltd.
63 Spencer Drive
Centre Wellington, Ontario
Ideally located in one of Elora's family friendly neighborhoods and set on a spacious corner lot directly across from peaceful parkland and scenic walking trails. This property offers the perfect blend of nature, convenience, and modern living. Step inside to an inviting main floor featuring a bright, airy layout with seamless flow between the kitchen, dining, and living areas, that are ideal for entertaining or relaxed everyday living. A sunroom extends your living space and provides the perfect spot to enjoy morning coffee or unwind in the evening. The main level includes 2 comfortable bedrooms, while the fully finished lower level adds exceptional flexibility with 2 additional bedrooms, a large family room, and ample storage-perfect for extended family, guests, or a home office setup. Outside, the expansive lot offers endless possibilities.. create your own outdoor oasis. With parks and trails just steps away, and all the charm of Elora close by, this home delivers both lifestyle and location. A great opportunity in a fantastic neighborhood that is perfect for the young family or empty nesters. An easy commute to Guelph, KW and the west GTA. (id:42776)
Your Hometown Realty Ltd
1041 Cook Drive
Midland, Ontario
Welcome to this beautifully cared-for 3-bedroom, 2-bathroom townhouse, ideally located in one of Midland's most desirable neighbourhoods. Move-in ready with a smart, functional layout, it's the perfect fit for families, first-time buyers, or downsizers seeking comfort without compromise. The main floor offers a bright, open-concept design where the kitchen, dining, and living areas flow together effortlessly-great for everyday living and entertaining alike. A convenient powder room and a walkout to the fully fenced backyard add ease and functionality. The attached garage with inside entry provides additional storage and everyday convenience. Upstairs, the spacious primary bedroom features a double closet, complemented by two additional sunlit bedrooms and a well-appointed 4-piece main bath. The full basement is brimming with potential-finish it for extra living space, a rec room, or a personalized retreat tailored to your needs. Enjoy year-round comfort with natural gas heating and central air conditioning. This prime location puts you within walking distance of Little Lake Park, Georgian Bay General Hospital, shops, restaurants, and Midland's lively downtown. Trails, playgrounds, waterfront activities, schools, and public transit are all just minutes away. (id:42776)
Revel Realty Inc
915 Third Avenue N
South Bruce Peninsula, Ontario
This lot was previously the home of a family cottage for many many years and has since been returned to a peaceful nature filled space. It is now the perfect location for your dream home or cottage in world famous Sauble Beach. The vacant lot is in the North end of Sauble Beach, on Third Avenue N. That's only 3 blocks from the sand and crystal-clear waters of Lake Huron. Check out the map in photos - the lot is about 1450 ft (or 650 steps) from the beach with an access point at 8th Ave. - Situated in the last block of Third Avenue N., the street dead ends approx. 200 ft. past the lot. Re-visit that old time Sunday drive feel when you turn down the gravel lane between the mature trees past a couple of other homes/cottages to your own very private get-a-way. The lot is still very nicely treed for privacy but does maintain a cleared area by the street easy parking. Downtown Sauble Beach is a vibrant beachfront community in the summer with lots of places offering food and entertainment, shopping, activities and more and is about 2 kms. away. A perfect place for a cozy retreat or a place to entertain friends and family in the heart of vacationland. A well and septic system will be required. (id:42776)
RE/MAX Grey Bruce Realty Inc.
69 - 384 Yonge Street
Toronto, Ontario
Why pay rent ??? This Retail Condo Unit is priced to sell!!! Located at The Shops of Aura in the Heart of Downtown in one of Canada's Tallest Residential Buildings, mere steps to the Subway, College Park, TTC and University of Toronto. This unit is surrounded by well-known Retailers including the new IKEA flagship store. With the high volume of foot traffic, this location is the Ideal spot for your new business venture!! Don't miss your opportunity on this one!!! (id:42776)
RE/MAX Professionals North
Lot 3 Peel Street
Saugeen Shores, Ontario
Welcome to Lot 3 Peel Street, Southampton, Ontario. Discover the charm of Southampton with this exceptional vacant lot nestled in one of the town's most sought-after locations. Situated in an established residential neighborhood, this R1-zoned property is just a short walk to downtown shops and dining, the beautiful beach, the scenic rail trail, and some of the area's finest golf courses in Saugeen Golf Club. This fully serviced lot features a private backyard setting and sits on a mature surrounding, perfect for building your dream home or a year-round retreat. Whether you're looking to settle down, invest, or build a cottage getaway, this lot offers outstanding potential in a prime Southampton location. Don't miss out on this rare opportunity to become part of a vibrant and welcoming community on the shores of Lake Huron. (id:42776)
Century 21 Millennium Inc.
36 Homestead Lane
Huntsville, Ontario
This impressive 5+ bed, 4-bath custom residence is ideally suited for large, growing or multigenerational families seeking space, comfort, and a vibrant community. Located in a newer yet well-established neighbourhood, this 5000+sf home offers bright, open-concept main floor living with a walk out to an expansive deck (approx 48'x12') and landscaped yard backing onto green space. Designed for family gatherings and meal preparation, the chef inspired kitchen features a large, 9' island, granite countertops, built-in appliances and 2 generous pantries; an appliance pantry with outlets for all of your kitchen items plus storage pantry. The living and dining areas offer inviting spaces to relax, with a cozy gas fireplace in the living room. On the main level, the primary bedroom includes a spacious walk-in closet, a luxurious ensuite with a water closet and double shower, plus direct access to a large rear deck complete with a hot tub. Also on the main floor is an additional bedroom/office, laundry room, and access to the attached double garage. Upstairs, enjoy a sitting room, 3+ generously sized bedrooms each with large closets, and one offering ensuite access. The lower level is an entertainers dream, featuring 9' ceilings, theatre room, a large recreation area with a pool table and shuffleboard, an office or music room, and a dedicated gym with durable rubber flooring. A 3-piece bathroom and abundant storage complete this versatile space. Outside, the well-maintained grounds complement the family-friendly neighbourhood, which offers sidewalks, streetlights, a park, and the added advantage of being on a quiet, no-through street with reduced traffic. The home is just minutes from a school, the hospital, and a short drive to downtown Huntsville. Enjoy the convenience of natural gas and municipal water and sewer services. This custom built home was designed to meet the demands of an active family lifestyle, providing a perfect space for everyone to grow and thrive. (id:42776)
Harvey Kalles Real Estate Ltd.
4119 - 9 Harbour Street E
Collingwood, Ontario
Exclusive Waterfront Ownership - Living Water Resort & Spa, Collingwood. Three Premium Weeks of Luxury, Lifestyle & Flexibility2026 is prepaid already so essentially you stay FREE the 1st year. Experience exclusive waterside living at Living Water Resort & Spa, Collingwood's premier four-season waterfront destination. Nestled on 700 acres of scenic grounds with a private harbour, shimmering shoreline, and exceptional resort amenities, this fractional ownership offers the perfect blend of relaxation, recreation, and investment. Your ownership includes two premium mid-June weeks (Weeks 23 & 24) and one mid-October week (Week 42)-a rare combination that captures Collingwood's best seasons. Enjoy sun-filled early-summer escapes ideal for boating, golfing, and outdoor living, then return in October for spectacular Georgian Bay fall colours and crisp autumn adventures. Whether you're seeking a serene personal retreat, a family-friendly getaway, or a smart addition to your vacation portfolio, this opportunity delivers luxury, flexibility, and value. Weeks 23, 24 & 42 (two mid-June + one mid-October) Fractional Ownership - you are on title Stay, rent, exchange locally, or trade globally Optional rental income through the resort's rental pool. This bright, modern 1-bedroom suite features a king bedroom, large ensuite, open-concept living / dining rooms and electric fireplace. Full kitchen with dishwasher, fridge, stove, microwave, and in-suite laundry. Professionally maintained and fully furnished, it offers turnkey ownership. Living Water Resort provides an exceptional four-season waterfront lifestyle, including: Indoor pool, hot tubs & sauna Rooftop patio with panoramic views & walking track Fitness centre, Living Shore Spa & wellness services Award-winning Lakeside Restaurant & Grill Marina, private harbour & direct water access Scenic walking, biking & snowshoeing trails Walk to grocery, entertainment & dining Minutes to Blue Mountain, Wasaga (id:42776)
Bosley Real Estate Ltd.
5 Sugar Maple Lane
Wasaga Beach, Ontario
Move in before Christmas to this fully finished, updated home on a short quiet street on the west end of Wasaga Beach. This well maintained home has updates galore and is move-in ready. Step inside to a welcoming foyer with a stunning feature wall, updated stairs and railings. Main floor has an expansive, chef inspired kitchen with a 20 ft wall of cabinetry, under counter lighting, 3 updated appliances, granite countertops, garburator, water filter system and is open concept to the dining and living rooms, both with beautiful hardwood floors, floor to ceiling windows and freshly painted. The main floor primary bedroom has a walk in closet and ensuite with a walk in shower. The 2nd bedroom and 2nd full bath are prominently situated on the opposite side of the house for privacy. The backyard is fully fenced, has 4 perennial gardens, a shed and specifically placed trees for complete privacy. The basement is open concept as well and has a huge 3rd bedroom and 3 pc bath as well as a storage room room, laundry/kitchenette, family room and bar area all with new floors and huge windows. Lots of room for a 4th bedroom if desired. 5 min drive to the beach, shopping, restaurants, 10 min to Collingwood, 15 min to Blue Mountain. Updates include, furnace, AC, HWOD, entry stairs, garburator, and garage entry door. Come Live Where You Play. (id:42776)
Century 21 Millennium Inc.
557409 4th Concession S
Meaford, Ontario
Welcome to this beautiful 9.6-acre property nestled in a peaceful natural setting, just minutes from the inlets leading to Georgian Bay. A true haven for outdoor enthusiasts, the extensive on-site trail system is perfect for four-wheeling, hiking, snowmobiling, skiing, or snowshoeing-offering year-round enjoyment right from your own backyard.The charming bungalow offers comfortable main-floor living, beginning with a welcoming front foyer that opens into a bright living room and an adjoining dining area. The kitchen provides plenty of functional space and easy flow for everyday living. The primary bedroom includes its own 4-piece ensuite, and an additional bedroom offers flexibility for family or guests. A spacious extra room can serve as a family room, home office, or an additional bedroom depending on your needs. Step outside to a large back deck overlooking the expansive yard, complete with a hot tub for relaxing after days spent exploring the trails. The property also features a one-car garage and a generous attached carport, providing ample covered parking and storage.This property combines privacy, recreation, and comfortable living-all in a sought-after location close to Georgian Bay. Don't miss your chance to enjoy nature at your doorstep - book your private showing today! (id:42776)
Royal LePage Don Hamilton Real Estate
209 - 10b Kimberley Avenue
Bracebridge, Ontario
Welcome to riverfront living in the heart of Bracebridge....where comfort, elegance, and Muskoka charm come together in one exceptional suite. This unique 2nd-floor end unit offers extraordinary natural light, upgraded finishes, and two private balconies with postcard-worthy views of the Muskoka River, Silver Bridge, and the Bracebridge Falls. Step into the expansive foyer of this "Rosemount" suite and feel the impressive sense of space. The open-concept layout is anchored by a beautiful oversized kitchen with bar seating, granite counters, stainless steel appliances, and upgraded finishes. It overlooks the bright living and dining areas, surrounded by walls of windows that bring the outdoors in. The dining space easily hosts 10-12 guests, and a walkout leads to the first river-facing balcony. The Living room is spacious and bright and the den with French doors and a window is ideal for an office, reading room, or TV nook. The generous second bedroom features excellent closet space, a large sliding door and balcony access. The sun-filled primary suite-complete with windows on two sides, a 3-piece ensuite, and its own private covered balcony-offers a tranquil retreat. Hardwood floors, crown moulding, fresh paint, and granite counters throughout create a refined, move-in-ready feel. This suite includes premium underground parking just steps from the interior entrance, plus a storage locker. Amenities include a well-equipped gym and The Wooliver Room, a beautifully designed common area lounge with a full kitchen, billiards and card areas, a fireside sitting area, and a large riverside patio with BBQs. All of this is within an easy stroll to downtown shops, cafés, dining, and scenic waterfront trails. This is a rare opportunity to own one of the largest, brightest, and most desirable suites in the building......your Muskoka lifestyle awaits! (id:42776)
Chestnut Park Real Estate
454 Balmy Beach Road
Georgian Bluffs, Ontario
Unique property full of potential in the desirable Balmy Beach area! Choose from various municipality-approved building envelopes to create your dream home. This expansive 19.72-acre property includes a picturesque pond surrounded by sweeping willows. Enjoy water views from the higher elevations, or imagine looking out over Georgian Bay from the upper windows or decks of your future home. The property features open clearings ideal for gardens, a hobby farm, or even room for horses. Have a great idea for this space? The sellers are open to a joint venture with buyers to help transform this property into something truly special. Just steps from the crystal-clear waters of Georgian Bay, this property offers both peace and proximity. Located in a tranquil setting yet conveniently close to Cobble Beach Golf Resort, scenic trails, a boat launch, beaches, and more, it's the perfect blend of serenity and lifestyle. Nearby utilities include gas, hydro, and municipal water to support your build. Don't miss your chance to secure a prime piece of the Balmy Beach landscape. Possible VTB (Vendor Take-Back) available. Opportunities like this don't come along often! (id:42776)
Keller Williams Realty Centres

