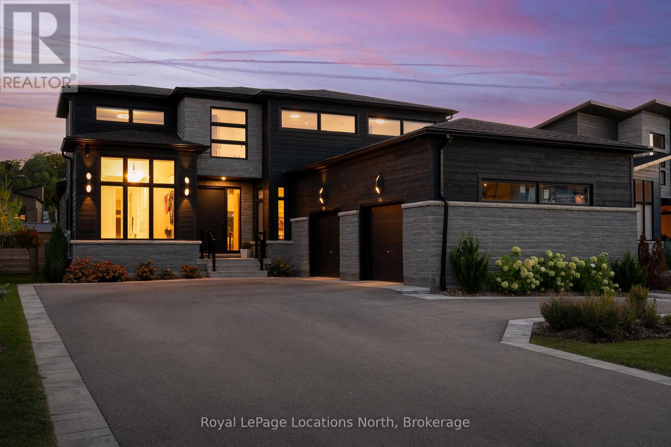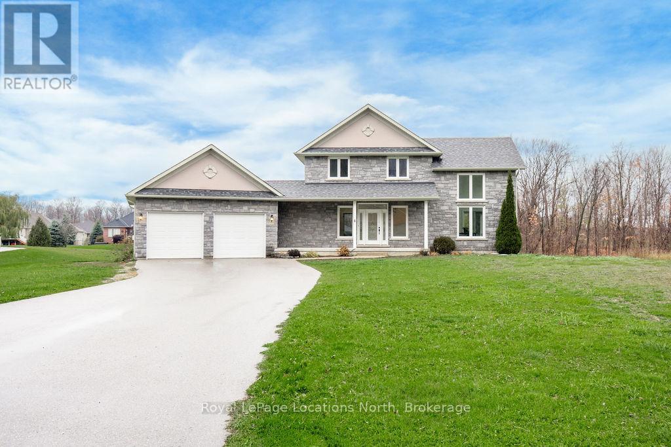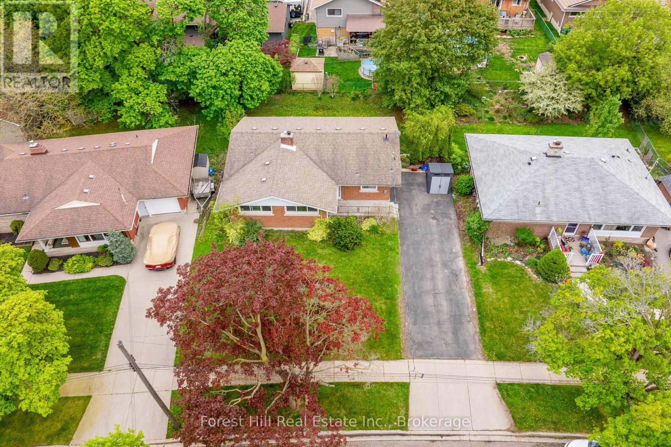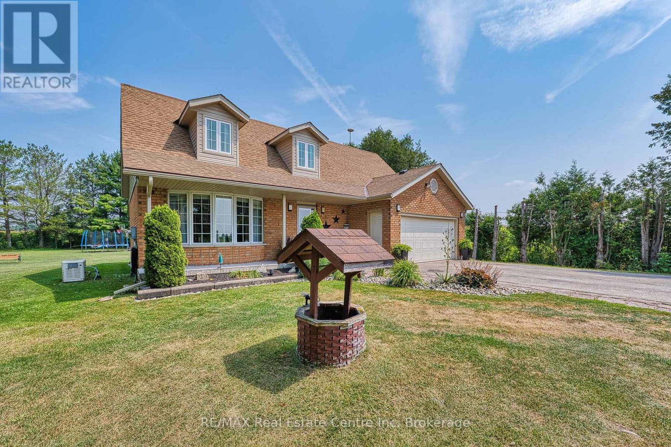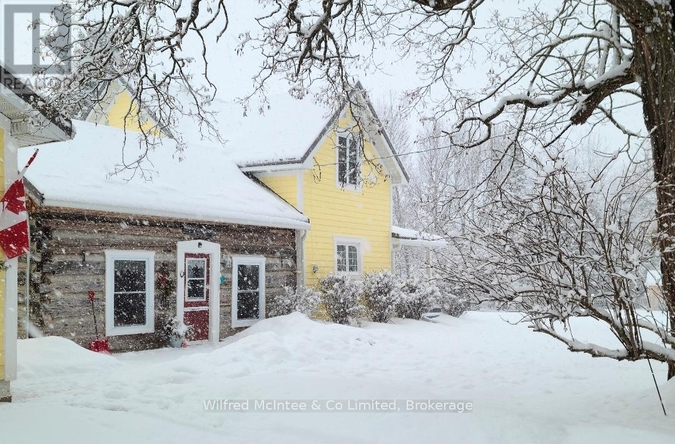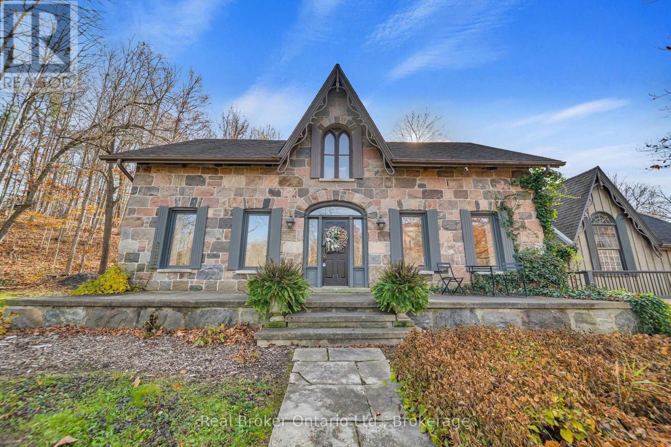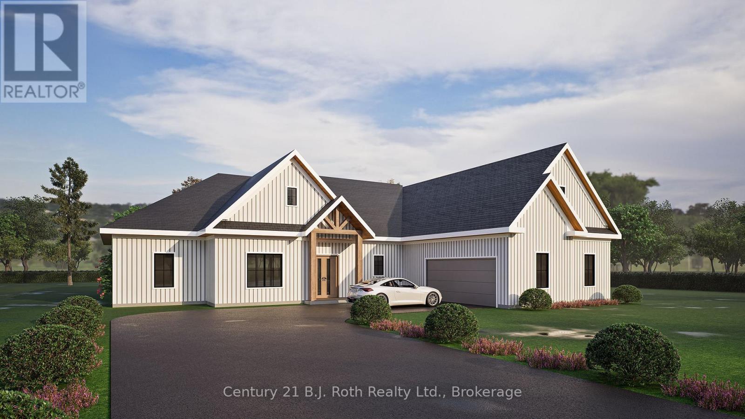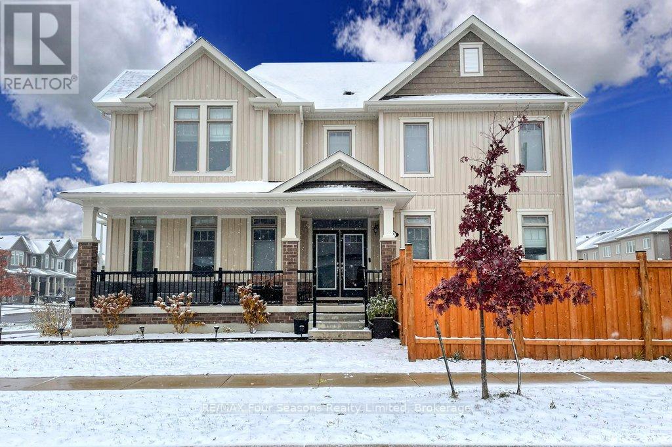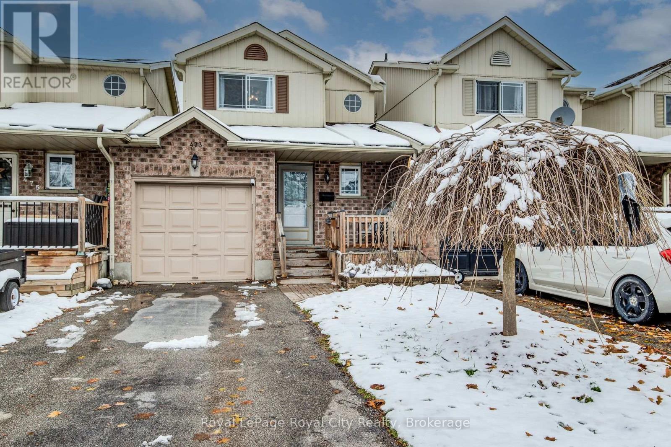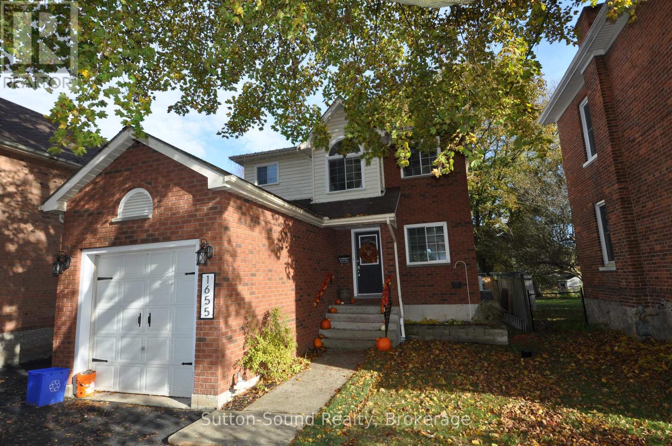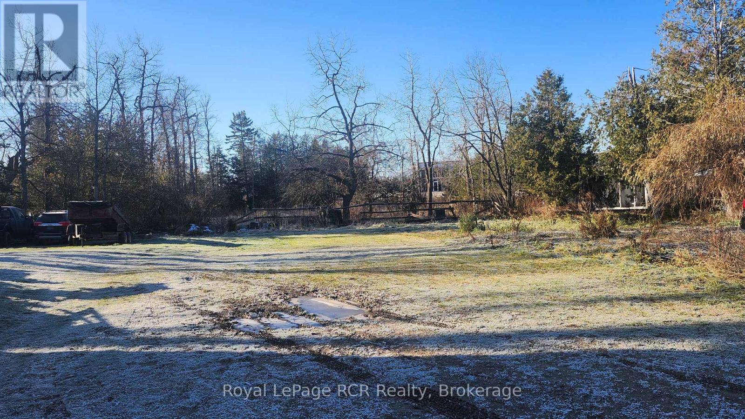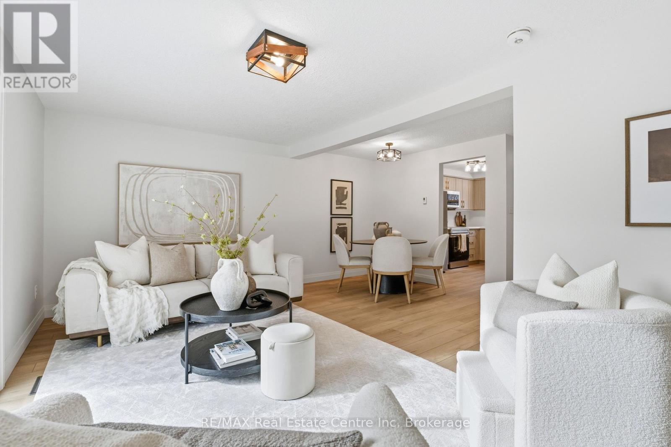120 Tekiah Road
Blue Mountains, Ontario
Welcome to this stunning luxury residence, perfectly tailored for executive living and entertaining. From the moment you step inside, you'll be captivated by the attention to detail, the quality of the construction, the modern sophistication, and high-end finishes throughout. The main floor features an elegant two-piece powder room and a serene primary suite boasting a spa-inspired five-piece ensuite and a custom walk-in closet with built-in organizers. Oversized luxurious tile flooring flows seamlessly into the heart of the home a gourmet chefs kitchen complete with a Thermador gas range and dishwasher, Fisher & Paykel built-in espresso machine and fridge, alkaline water filtration system, and a beautifully equipped butlers pantry with Bosch speed oven. A dramatic two-story tiled fireplace anchors the great room, with custom built-ins enhancing both function and style. The executive office offers sophistication with built-in cabinetry and glossed finishes, ideal for working from home. Contemporary glass and metal railings complement wide-plank white oak flooring, creating an airy, upscale ambiance. Downstairs, enjoy the ultimate entertaining space featuring a state-of-the-art home theatre, custom wine cabinet, quartz counters, radiant in floor heat, custom built-ins throughout, a full three-piece bath, and two spacious bedrooms one currently outfitted as a private gym. Unwind in the wet sauna after a long day. Upstairs, two more generous bedrooms each feature large closets and share a four-piece bath and a private living area a perfect teen retreat or guest suite. Step outside to your own private oasis: beautifully landscaped grounds with a south-facing yard, inground sprinklers, natural gas fireplace, hot tub, and a swim spa ideal for both relaxation and entertaining. The home is filled with natural light in every room, enhancing its warmth and elegance. ELAN Smart Home system controls lighting, media & more via touchpad (100k upgrade). THIS HOME WILL IMPRESS. (id:42776)
Royal LePage Locations North
6 Butternut Crescent
Wasaga Beach, Ontario
Welcome to 6 Butternut Crescent, a fully renovated estate home located in one of Wasaga Beach's most sought-after areas, Wasaga Sands. Sitting on a half-acre lot (131 x 216 ft) with no neighbour on one side, this property offers rare privacy and plenty of outdoor space. The custom stone and stucco home, built by Alan Timlock, stands out for its unique architectural design with vaulted ceilings and floor-to-ceiling windows that fill every room with natural light.Inside, you'll find an open and consistent flow across the main floor, featuring a spacious living area, brand-new kitchen with quartz counters and new stainless-steel appliances, and a modern 3-piece bathroom. There's also a main floor bedroom, laundry room with inside entry to the oversized double garage, and new engineered hardwood flooring throughout. Every detail has been updated from new doors, hardware, pot lights, glass railings, and a beautiful new fireplace surround.The finished lower level adds even more living space with 2 additional bedrooms, a full bathroom, and a large open area perfect for a rec room, gym, or guest suite. With 3+2 bedrooms and 4 bathrooms in total, this home offers the space and flexibility families are looking for.The property features 9-ft ceilings, forced-air gas heating, central air conditioning, municipal water, and a septic system.If you've been searching for a modern, move-in-ready home on a large lot in a quiet, high-end neighbourhood close to golf, schools, and the beach, this one checks every box. (id:42776)
Royal LePage Locations North
Right At Home Realty
110 Stonybrook Drive
Kitchener, Ontario
LEGAL DUPLEX, 5.5% CAP RATE! Set on a large lot in a quiet, mature neighbourhood, this solid all-brick bungalow is a legal up/down duplex offering incredible value for investors or multi-generational families alike. With over $70,000 in recent renovations, the main floor boasts a bright, open-concept layout with new quartz countertops, an updated bathroom and modern vinyl flooring throughout. The upper unit is a spacious 3-BED, 1-BATH suite with large windows, loads of natural light, and in-suite laundry. The lower level, with its own private entrance and walkout to a huge backyard, features 2 BEDROOMS, 1 BATHROOM, and in-suite laundry. Just steps to scenic trails, top-rated schools, and minutes from downtown and highway access, this property is perfectly positioned in highly sought after Forest Hill. 110 STONYBROOK is the kind of opportunity smart buyers move quickly on. (id:42776)
Forest Hill Real Estate Inc.
6617 Third Line
Centre Wellington, Ontario
Beautiful country home just minutes from town. Welcome to this charming 2-storey home, lovingly maintained by the original owner since it was built in 1987. Pride of ownership is evident throughout. The main floor offers a bright living room, a separate dining room, and a spacious eat-in kitchen with french doors leading to the covered back deck and private yard. Just off the kitchen, a cozy family room with an electric fireplace provides the perfect space to relax. Upstairs, you'll find a generous primary bedroom complete with 3-piece ensuite, walk in closet, plus two additional bedrooms and a 4-piece bath. The fully finished lower level is ideal for entertaining, featuring a large rec room with a bar, built in aquarium, and a fridge tucked behind the bar. You'll also enjoy plenty of storage space and an open laundry/utility area. Additional features include: wired and includes a propane generator, large attached 2-car garage, updated siding, roof, and almost all of the windows, propane furnace and central air, large shed with hydro at the back of the property. Set on 0.69 acres at the end of a quiet dead-end street, this property offers space, privacy and a peaceful setting. Whether you're raising a family, hosting friends, or simply enjoying quiet evenings on the covered deck, this home has it all. (id:42776)
RE/MAX Real Estate Centre Inc
318840 Grey Rd 1
Georgian Bluffs, Ontario
Embrace the rustic elegance of this charming 3-acre hobby farm retreat, featuring an extensively renovated and modernized addition to the original 1880 log home, offering 3 bedrooms and 2.5 bathrooms. New Maibec wood siding (Quebec white cedar), energy sheild insulation + nova wrap, steel roof and eaves completed in 2021. Enjoy the serenity of a fully fenced property with a long, private driveway and mature trees, complete with an 8x6 greenhouse, cozy 8x10 bunkie, a 2-car heated detached garage, a 12.5x16.5 garden shed, and the 11x25 barn with box stalls opening onto a fenced paddock, 2 horse shelters (7x12 and 7x10), 8x14 hay storage, 6x8 chicken coop with 8x8 run. Quality mennonite craftsmanship fences, outbuildings and house upgrades. Perfectly situated just minutes north of Owen Sound, this rural estate delivers the best of both worlds: ultimate privacy while remaining close to all city amenities and the marina. (id:42776)
Wilfred Mcintee & Co Limited
4766 Hyndman Drive
Southwest Middlesex, Ontario
Welcome to 4766 Hyndman Drive - a beautifully updated 2-bedroom, 3-bath home that perfectly balances rustic charm with modern comfort. Nestled in a peaceful rural setting, this inviting property offers the privacy, tranquility, and scenic beauty that country living is known for. Step inside and you'll immediately appreciate the warm wood accents, natural textures, and timeless design that create a cozy, welcoming atmosphere throughout. The home's abundant natural light pours through large windows, enhancing the open-concept spaces and highlighting the craftsmanship in every detail. The custom kitchen is a true centerpiece, featuring upgraded cabinetry and thoughtful design for everyday function and entertaining alike. Enjoy major upgrades to the heating and cooling systems, ensuring year-round comfort and efficiency. Step out to the newly enhanced deck, where you can unwind and take in the picturesque surroundings - the perfect spot for morning coffee or evening gatherings. Outside, the expansive yard and scenic views complete this exceptional property, offering endless opportunities for gardening, outdoor recreation, or simply enjoying the calm of nature. If you've been searching for a peaceful retreat with character, comfort, and thoughtful upgrades - this Appin gem is ready to welcome you home. (id:42776)
Real Broker Ontario Ltd.
50 Hillside Drive
Georgian Bay, Ontario
It's time to live where you play, where luxury meets leisure, perfectly situated in a growing executive Port Severn community. Full of custom features with modern architecture design on a generous lot, this to-be-built ranch home offers the ideal blend of sophisticated and active living, perfect for young families or couples seeking to downsize. Step through a welcoming, covered entrance into the spacious foyer to a home designed for comfort and elegance. The open-concept living room, kitchen, and dining area boast vaulted ceilings throughout, creating an airy and expansive feel, perfect for entertaining or relaxing with loved ones. Beyond the interior, walk out from the living and dining areas to an impressive covered back outdoor lounge, offering a private sanctuary for al fresco dining or simply unwinding amidst the tranquility of your expansive yard. Car enthusiasts and hobbyists will appreciate the 2.5-car garage, complete with a convenient single overhead door leading directly to the backyard, providing easy access for all your toys and tools.Built for ultimate comfort and efficiency, you'll enjoy in-floor radiant heating in the concrete slab foundation, plus superior insulation for year-round comfort. Enjoy Port Severn's dynamic lifestyle at the local beaches, boating in Georgian Bay and the Trent Severn, pickleball in Honey Harbour, exploring the nearby Trans-Canada Trail, skiing, and snowmobile trails. You're also within walking distance to the Oak Bay Golf Course, dining and community centre. Shop and dine locally, in Midland, Orillia, or Port Carling, or take a 1.5-hour drive to the GTA. Don't miss this rare opportunity to secure your dream home and start living your best life in 2026! (id:42776)
Century 21 B.j. Roth Realty Ltd.
35 Kirby Avenue
Collingwood, Ontario
Welcome to this immaculate freehold end unit, perfectly positioned on a premium corner lot and only attached at the garage for maximum privacy. Fully fenced, landscaped, and completely finished from top to bottom, this home offers a move-in-ready lifestyle in one of Collingwood's most sought-after new neighbourhoods. The main floor features a classic centre hall plan with both a separate family room and living room, offering plenty of space for relaxing, entertaining, and everyday living. The bright kitchen includes a premium appliance package with induction stove, seamlessly connecting to the dining area and backyard with BBQ gas hookup, perfect for hosting family and friends. Downstairs, the finished basement provides even more space with soundproof insulation, a rough-in for a bathroom, and a bedroom already in place, with a rough in for a closet, ideal for guests, hobbies, or a home office. Additional highlights include: 3-car parking, Owned hot water tank (no rental fees), Fully fenced yard with front landscaping, New subdivision in a sought-after part of town. Walking distance to Pawplar Dog Park, the Train Trail, and the Pretty River for summer swimming with your furry friend. In the Admiral School district with a new park being built with pickleball and tennis courts and walking distance to the local high schools. Convenient access to Blue Mountain for skiing and Wasaga Beach for summer fun. Exciting nearby developments including the new hospital off Poplar and shopping centre at Poplar & Hurontario. Beautifully maintained, thoughtfully designed, and perfectly located - this home truly has it all and is move in ready. Call for your private showing today. (id:42776)
RE/MAX Four Seasons Realty Limited
473 Flannery Drive
Centre Wellington, Ontario
Charming Link Home in South Fergus Discover the ideal family sanctuary situated in a highly sought-after, quiet neighbourhood in the historic town of Fergus. This link home presents an excellent opportunity, offering a unique blend of privacy and community living. The main floor features an inviting and thoughtfully laid out living space that is perfect for both daily routines and hosting friends. While the kitchen is cozy, it is highly efficient and designed for effortless meal preparation, connecting directly to the main dining area. Upstairs, you will find well-proportioned bedrooms, including a lovely primary suite that provides comfortable and great storage. Two additional bedrooms and the main bath. The fully finished rec-room features a cozy gas fireplace and room to enjoy movie night or family gatherings. Outside, the property features a fully fenced private backyard, an ideal spot for outdoor relaxation and summer gatherings. Nestled in a prime south-end location, this residence is conveniently close to top-rated schools, beautiful local parks, and the community sports facilities. Commuters will appreciate the easy access to major routes, and the charming boutiques and shops of downtown Fergus are just a short drive away. This property is an absolute must-see for those seeking an affordable, yet comfortable, family home. (id:42776)
Royal LePage Royal City Realty
1655 4th Avenue W
Owen Sound, Ontario
Welcome to 1655 4th Ave W, Owen Sound! Built in 1995, this beautifully maintained home offers a thoughtful layout perfect for family living. Featuring 3 spacious bedrooms, 3 bathrooms, and a full finished basement, there's plenty of room for everyone to enjoy. The fully updated kitchen boasts granite countertops, stainless steel appliances, and a convenient sit-at island, opening seamlessly to both indoor and outdoor living areas. Step through the kitchen walkout to a large deck overlooking the deep, fully fenced backyard - ideal for entertaining, relaxing, and summer BBQs. The extra-large primary bedroom includes a private 2-piece ensuite, while the lower level features a finished rec room with an additional 2-piece bath and abundant storage space, including a generous utility room. An attached single-car garage adds everyday convenience. Located on a tree-lined west side street within walking distance to Kelso Beach, downtown, parks, schools, and the marina, this efficient home includes a high-efficiency forced air natural gas furnace. A true turn-key property in a sought-after neighbourhood - ready for you to call HOME! Gas 1268, Hydro 1239, HWT 522, Water 1640 (id:42776)
Sutton-Sound Realty
56 Dundalk Street
Southgate, Ontario
Vacant Residential Building Lot ( 60 ft. X 142 ft.). Close To Downtown. Possible To Build Up To Six Units. Gas, Water, Sewer and Hydro Available At Lot Line (id:42776)
Royal LePage Rcr Realty
1 - 383 Edinburgh Road S
Guelph, Ontario
Every inch of this end-unit townhome has been rebuilt from the studs up, representing far more than a cosmetic renovation - this was a complete transformation where quality, care, and craftsmanship guided every decision. With all-new electrical, plumbing, furnace, and AC, plus brand-new windows, doors, trims, and flooring, this home offers the comfort and confidence of new construction without the price tag. The open-concept main floor features luxury vinyl plank flooring, a sleek brand-new kitchen with quartz countertops, stainless steel appliances, and elegant lighting throughout. Literally everything is BRAND NEW. The convenient 2-piece powder room completes the level. Upstairs, three bright bedrooms and a beautifully designed 4-piece bath create a modern and inviting space for families or professionals alike. As an end unit, this home enjoys a DOUBLE-sized backyard, ideal for entertaining and summer living. Condo fees include water, cable TV, high-speed internet, landscaping, building insurance, and property management. TWO parking spaces! Located in the heart of Guelph, you're steps from restaurants, grocery stores, gyms, parks, the University of Guelph, and Stone Road Mall, with easy access to the Hanlon for commuters. Immediate closing available - move in before Christmas and start the new year in a home that is brand new from top to bottom. (id:42776)
RE/MAX Real Estate Centre Inc

