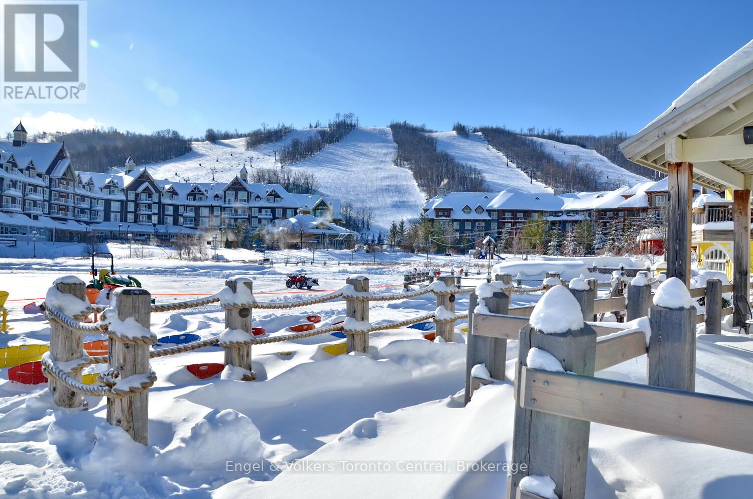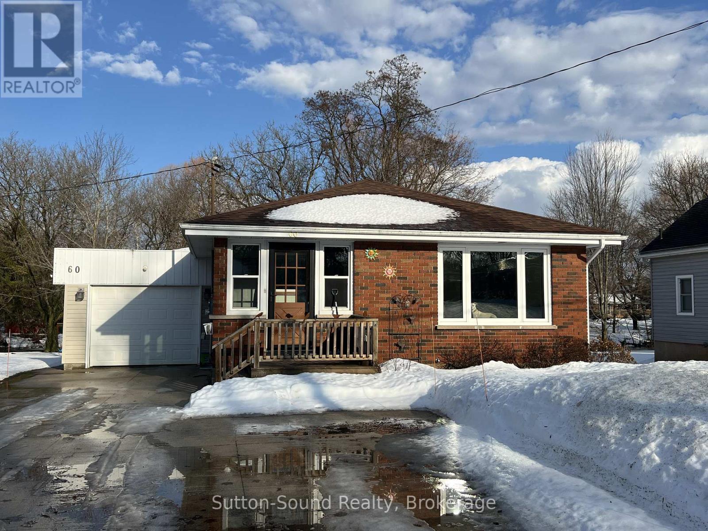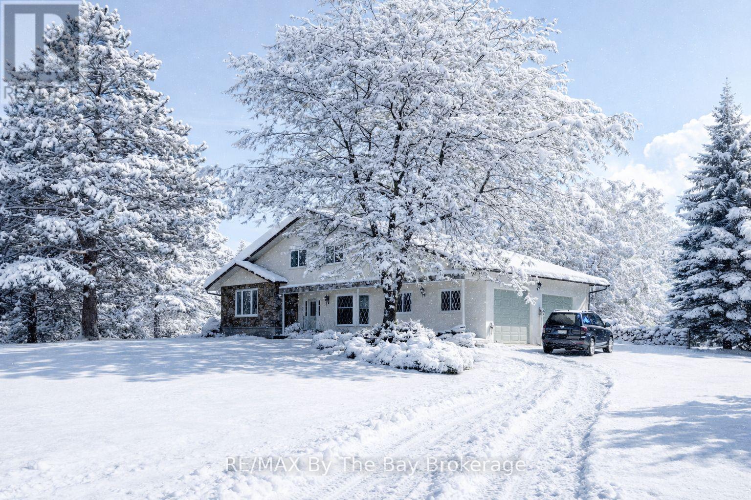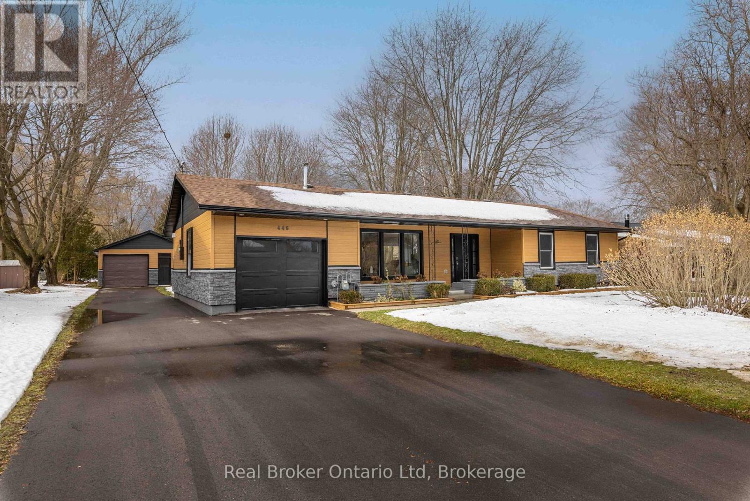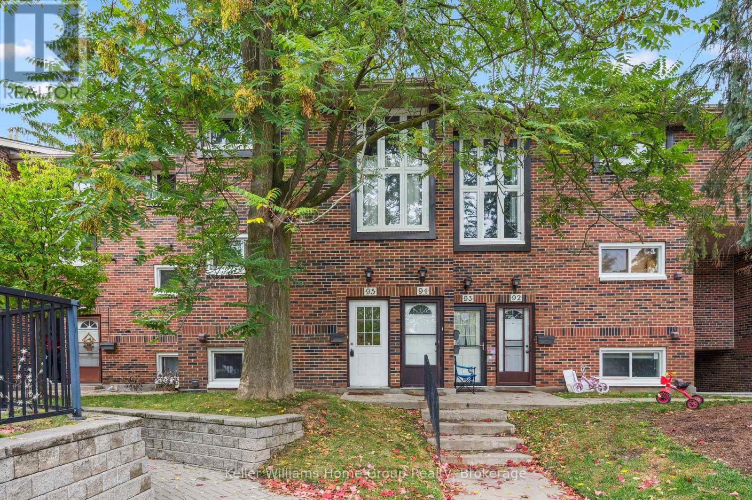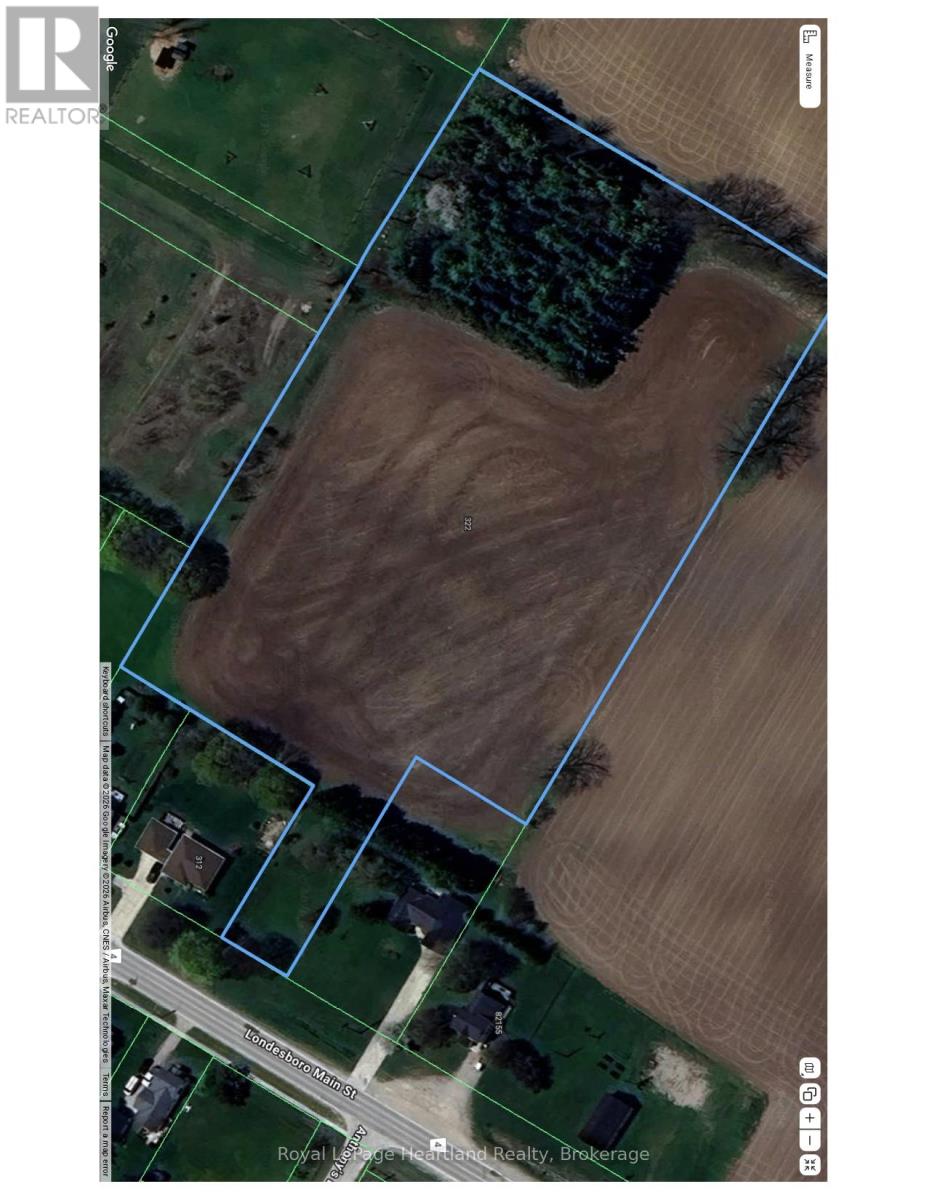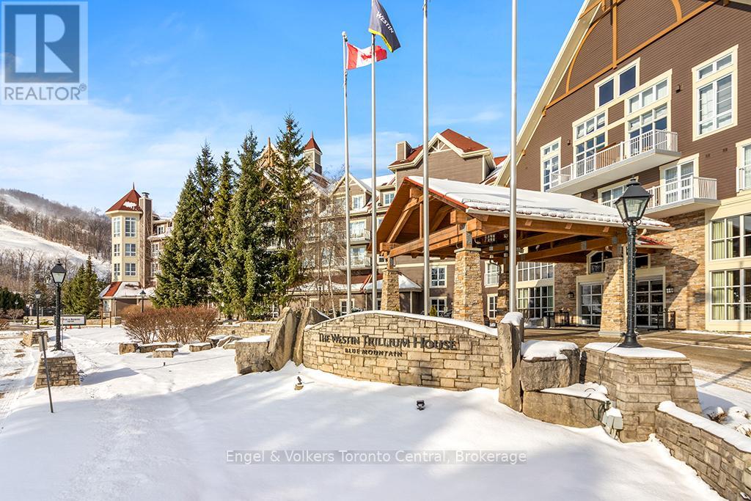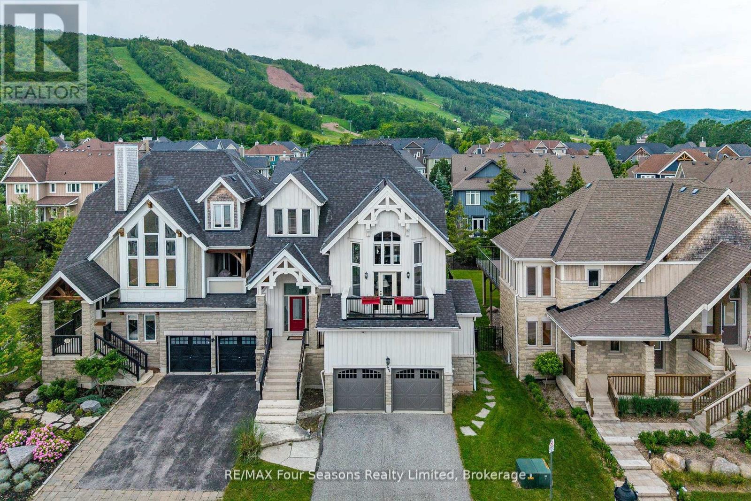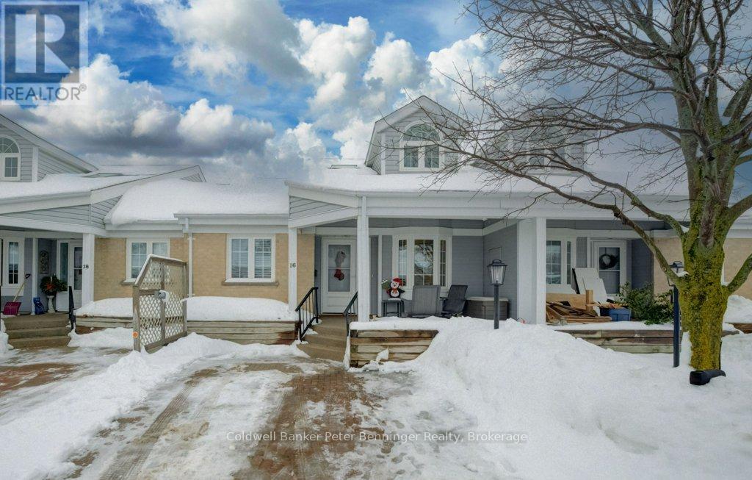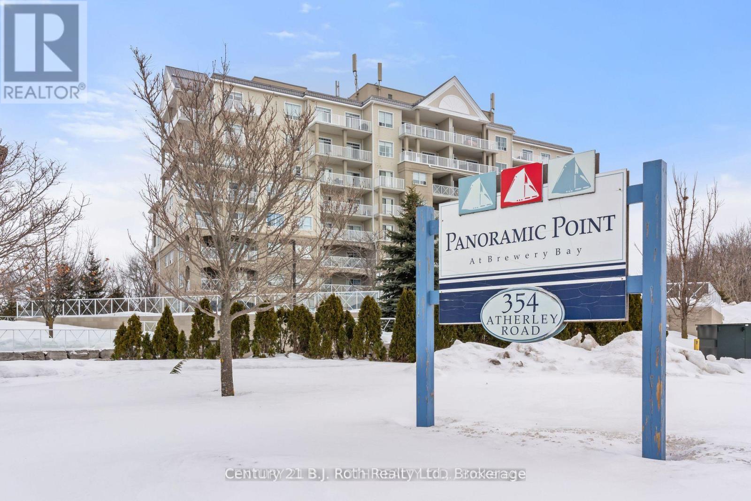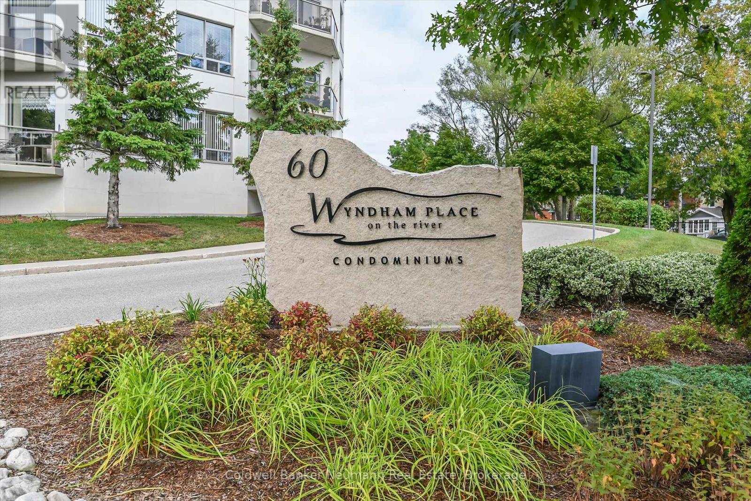4476 Island 1040/little Beausoleil Island
Georgian Bay, Ontario
BOAT ACCESS ONLY - Love sunsets? Coveted location in Honey Harbour overlooking Beausoliel Bay. Gorgeous west-facing exposure where modern comfort meets classic Georgian Bay at this extensively updated waterfront cottage offering 295 feet of shoreline. A quick 5-10 minute sheltered boat ride from most local marinas. Designed for easy, turn-key enjoyment, the property provides an ideal balance of privacy, functionality, and contemporary style. The main cottage spans approximately 1,376 square feet and has been thoughtfully renovated throughout. Vaulted ceilings and expansive windows create bright, open living spaces with strong a connection to the outdoors. The layout includes two bedrooms, a flexible loft sleeping area, and a fully renovated bathroom. A stone fireplace anchors the living room, offering warmth and year-round appeal. The spectacular kitchen has been completely renovated and features modern finishes, brand new stainless-steel appliances, ample cabinetry, and exposed beam detailing. Adjacent dining space is surrounded by windows, making it well suited for everyday use or entertaining. A dedicated laundry room with built-in storage adds practicality to the home. A detached bunkie has been fully gutted and rebuilt, now offering a private bedroom, powder room, and storage, ideal for guests, teens or just additional sleeping space. Both the bunkie and the main cottage have new heat pumps for climate controlled comfort as well as a newly installed water treatment system. Outdoor living areas include a spacious deck with pergola, perfect for relaxing or dining while overlooking the shoreline. An extended dock provides excellent access to deeper water for swimming and boating. Landscaped grounds with natural granite features and lighting complete this move-in-ready property. Suitable as a seasonal retreat this is a well-appointed Georgian Bay offering with modern upgrades already in place. Ready to enjoy this summer ... grab your bathing suit! (id:42776)
Corcoran Horizon Realty
121 - 169 Jozo Weider Boulevard
Blue Mountains, Ontario
Luxury Mountain Walk Condo/Chalet At The Base Of Blue Mountain A Must See.STR Zoning Perfect Location,Just Park Your Car For The Weekend And Walk To The Slopes. Steps To The Silver Bullet Chair Lift, The Village At Blue's Restaurants, Pubs And Shops. Turn Key Fully Updated Luxury Condo 3 Bedrooms, 2 Baths Main Level Condo Featuring Open Concept Dining, Great Room With Gas Fireplace And Sliding Patio Doors To Large Outdoor Patio With South West Exposure For Apre' Ski Bbqs Plus Hot Tub In Protected Enclosure Two Main Level Bedrooms And Full Washroom. Upgraded Modern Kitchen With Stainless Appliances. Second Level Features Spacious Master Suite With Ensuite Washroom For Privacy. Separate Laundry Room. Some Of The Recent Updates Include Newer Gas Furnace, Air Conditioning, Flooring, Furniture And Decor. Private Ski Locker And Two Parking Spaces Included. Amazing Opportunity For Personal Enjoyment Plus Short Term Rental Income (id:42776)
Engel & Volkers Toronto Central
60 Mill Street
Arran-Elderslie, Ontario
Welcome to this beautiful 4-bedroom, 2-bathroom bungalow, perfectly nestled on a generous riverfront lot along the scenic Sauble River in the desirable community of Tara. This home offers more than meets the eye, with a spacious layout and a peaceful setting on a quiet street in a friendly neighbourhood. Enjoy the outdoors in your private, fully fenced yard featuring a stone patio, two storage sheds, a handy clothesline, and stunning views of the river. Whether you're relaxing in the shade or entertaining guests, this property provides the perfect backdrop for making lasting memories. Inside, you'll find an inviting eat-in kitchen, cozy living spaces, and economical heating with both a gas fireplace and a gas stove. Air conditioning ensures year-round comfort. The single attached garage and concrete driveway add to the convenience and curb appeal. Located within walking distance to Tara's quaint downtown, schools, sports fields, and the community centre, this home is ideal for anyone seeking a blend of small-town charm and modern amenities. Don't miss your chance to own a riverfront gem. Appliances are included and the HWT heater is owned (2024). Taxes are in addition to the water/sewer/garbage fee. (id:42776)
Sutton-Sound Realty
8223 30/31 Side Road
Clearview, Ontario
Country Living, Minutes from Town! Wake up to birdsong, enjoy nature in your backyard, and explore the nearby Bruce Trail, all just 10 minutes from Collingwood! Discover this charming 3-bedroom 3 bath 3859sqft home nestled on over 2 acres in a serene setting with easy access to Collingwood, Blue Mountain and the Bruce Trail. Enjoy the sun-filled eat-in kitchen with walkout to the backyard, where you'll be surrounded by trees, birds, and privacy. Featuring a family room with propane gas fireplace and formal living room with vaulted ceilings and wood burning fireplace. Heat Pump offers economical heating throughout. Brand new water softener system. The full, partially finished basement offers plenty of space to customize, while the current laundry, storage, and workshop area could be converted back into an attached double-car garage. A separate detached two-car garage, ample parking, and sweeping views add to the appeal. On school bus route. This property offers endless potential, bring your ideas and make it your own! (id:42776)
RE/MAX By The Bay Brokerage
446 Isaac Street
South Bruce Peninsula, Ontario
Thoughtfully renovated for low-maintenance, main-floor living, this home is designed to let you slow down and truly enjoy each day. The open, modern layout flows effortlessly, with quartz countertops and a beautifully updated bath creating a space that's comfortable, functional, and welcoming from the moment you step inside. Outside, a private yard with a gentle water feature offers a peaceful place to unwind, while the hydro-powered shop provides space for hobbies, storage, or projects at your own pace. Just steps from scenic trails, local shops, and the sparkling shores of Georgian Bay, this home offers a rare opportunity to simplify, settle in, and embrace a more relaxed way of life. (id:42776)
Real Broker Ontario Ltd
95 - 49 Rhonda Road
Guelph, Ontario
UNDER $500K IN DESIRABLE WEST END DEVELOPMENT! There's a reason why those who live at 49 Rhonda don't move very often! This well run development packs a lot of value for buyers, both inside and out. There's even a pool! Within a short distance from schools, Margaret Greene Park, the West End Recreation Centre, shopping and more, this wonderful townhome has so much to offer. At almost 1300sf, unit 95 is a 3 bedroom, 2 bath model that offers walkout access to a private, fully fenced backyard. The main level features spacious living and dining areas with two access points to outside. The adjoining updated kitchen includes ample cabinet and counter space as well as a dinette area or breakfast/coffee nook. The main level also has a 2pc powder room and laundry. The second level is complete with three great-sized bedrooms and a 4 piece updated bathroom offering comfort and privacy while providing the perfect retreat for rest and relaxation. This home has been lovingly maintained and it shows! Right through your back gate is the playground access and pool access, which are on-site features of the Countryside complex! Don't miss it! (id:42776)
Keller Williams Home Group Realty
Concession 11, Pt Lot 26 Main Street
Central Huron, Ontario
Welcome builders, developers and investors! A vacant, 5.3 acre, residential/development parcel within a settlement area in the Hamlet of Londesborough located minutes from Clinton and Goderich. Currently, almost 1 acre is zoned residential and the rest is zoned development. Approximately 1 acre is wooded. Maybe start by building your home within the residential envelope and imagine how you will use the rest of the property. A concept diagram shows how the property might be developed as an eight (8) lot cul-de-sac with a stormwater management pond. Hydrology and drainage studies are complete. In addition, the property has the necessary frontage required and may support a commercial or mixed-use (residential/commercial) development through an approved re-zoning application through the municipality of Central Huron. Get started with your dream today! (id:42776)
Royal LePage Heartland Realty
265 - 220 Gord Canning Drive
Blue Mountains, Ontario
BEAUTIFUL MOUNTAIN VIEW BACHELOR SUITE IN THE WESTIN - The suite was recently refurbished and is offered fully furnished complete with kitchenette, dining area, French balcony, Westin Standard bed, gas fireplace and pull out sofa for extra sleeping capacity. Order in room service from the popular Oliver and Bonicini Restaurant off the lobby or head out to the many wonderful restaurants throughout the Blue Mountain Village. Ownership in the Westin includes valet parking, access to all amenities, year-round outdoor pool, hot tub, sauna, and fitness center and an option for the suite to be pet-friendly. Blue Mountain Resort offers Westin owners a fully managed rental program which helps offset operating expenses and still allows for liberal owner usage. HST is applicable to purchase price (but may be deferred by obtaining a HST number and enrolling the suite into the rental program). 2% + HST one time Blue Mountain Village Association membership entry fee applies. Annual BMVA fee of $1.08 + HST per square foot. Utilities included in the condo fees. Your cottage alternative awaits! (id:42776)
Engel & Volkers Toronto Central
106 Venture Boulevard
Blue Mountains, Ontario
Ideally situated at the base of Craigleith Ski Club, this spectacular semi-detached chalet embodies the perfect balance of mountain-chic elegance and cozy alpine warmth. Offering over 3,400 sq. ft. of beautifully finished living space, this five-bedroom, five-bathroom retreat is thoughtfully designed for both exhilarating outdoor adventures and luxurious relaxation. The sought-after Blackcomb Model impresses with upscale finishes, including rich hardwood floors, soaring vaulted ceilings, and a stunning stone fireplace anchoring the grand main living area. The designer kitchen is an entertainers dream, featuring stainless steel appliances, a spacious island, and an inviting breakfast bar ideal for gathering with family and friends. Expansive floor-to-ceiling windows bathe the interiors in natural light and frame captivating views of the ski hills. Multiple bedrooms boast private ensuites, ensuring comfort and privacy for family and guests alike. After days spent on the slopes, return to a spacious mudroom and laundry area, soak in the outdoor hot tub amid snow-dusted evergreens, or enjoy après-ski moments on the back deck beneath the stars. The oversized double garage offers convenient interior access for seamless living and storage of all your gear. This exceptional chalet promises true four-season enjoyment with ski-in, ski-out convenience. Walk to Craigleith Ski Club and the Toronto Ski Club, and enjoy optional membership access to Craigleith's pool and tennis courts. Outdoor adventures abound, from hiking, biking, snowshoeing, and cross-country skiing to exploring the pristine shores of Georgian Bay. Located just a short stroll from the Village at Blue Mountain and only a 10-minute drive to the boutique shops, fine dining, and charming atmosphere of Thornbury and Collingwood, this is the ultimate mountain sanctuary for those seeking a life well-lived. Furniture is negotiable. This remarkable property is truly a must-see! (id:42776)
RE/MAX Four Seasons Realty Limited
16 - 874 Arlington Street
Saugeen Shores, Ontario
An ideal place at the perfect time! Consider this spacious condo that offers a very convenient lifestyle. Finished living spaces on all three levels including a second floor spectacular loft that is currently used as a guest bedroom / lounge with a romantic dormer you just want to dress up!!!! Look over the classy banister to the main level at the vaulted living-room ceiling, gas fireplace and traditional living room. Down a soft easy flight of stairs is the main level with a large kitchen. Built for sharing, it has a super peninsula overlooking the rest of the main floor. Extra feature is a large newer pantry system that is second to none for storage and practicality. Lovely kitchen window looks out to the covered front porch which has awnings for privacy as you recline in the fresh air. Dining area accommodates a large table, flanked by the living-room, bright with light and an access to the back yard and patio. Main floor has two bedrooms and bathrooms including the Primary Suite and Ensuite. Basement is finished with yet another full bedroom and bathroom, family room, laundry and workshop areas. You can downsize here without REALLY downsizing!!! An added bonus is that this unit has 2 parking spots. 1 door away is visitor parking! Invite the gang! Condo fee's are reasonable at $395 and the location is peaceful, backing on to the Rail Trail, yet nice and close to the amenities of Port Elgin. Thoughtful updates include 2023 new furnace and air conditioner, tankless hot water (owned), those built-in pantries and included will be all the appliances. This has been a well loved home. Owner just needs to downsize. (id:42776)
Coldwell Banker Peter Benninger Realty
211 - 354 Atherley Road
Orillia, Ontario
Discover refined lakeside living in this stunning 2-bedroom, 2-bath waterfront condo on the shores of Lake Couchiching, complete with its own private sandy beach. This bright, modern, move-in-ready suite showcases 9-foot ceilings, elegant finishes, and an open-concept layout designed to impress. Sunlight pours in through expansive windows and two sets of sliding doors that lead to a generous balcony with a natural gas BBQ hookup-perfect for entertaining or relaxing by the water. The stylish kitchen features quartz countertops, a breakfast bar, sleek backsplash, and stainless steel appliances, while convenient ensuite laundry adds everyday ease. The spacious primary bedroom offers a large walk-in closet and a well-appointed ensuite with a walk-in shower. Included are one underground parking space and a storage locker. This exceptional waterfront building provides direct lake access, a private beach, canoe and kayak storage, paddleboard racks, scenic walking paths, and beautifully maintained parks. Enjoy direct access to the Millennium Trail and Tudhope Park for peaceful walks or bike rides. A true entertainer's retreat, this highly sought-after Orillia condo complex offers resort-style amenities including an indoor pool, hot tub, sauna, fitness centre overlooking the lake, newly renovated party room with a cozy fireplace, outdoor patio with gas BBQ, bike storage, guest suites, visitor parking, full-time concierge service, and even a private car wash. Pet-friendly and ideally located close to Highways 11 and 12, as well as downtown Orillia-this property truly has it all. (id:42776)
Century 21 B.j. Roth Realty Ltd.
206 - 60 Wyndham Street S
Guelph, Ontario
Set on the edge of Guelph's vibrant downtown and bordering the river, this well-maintained condo offers an exceptional location. Long regarded as one of the city's most desirable buildings, 60 Wyndham is known for its strong sense of community and evident pride of ownership-something you feel the moment you arrive. Just steps from cafés, restaurants, the farmers' market, and scenic river trails, the location perfectly blends urban convenience with natural tranquility. Recent updates to the lobby and hallways create a bright, welcoming first impression, leading to a spacious second-floor suite with a thoughtfully designed open-concept layout. The kitchen features timeless white cabinetry, quartz countertops, and a modern backsplash, seamlessly connecting to the dining and living areas for comfortable everyday living and entertaining. The primary bedroom offers a private retreat with a 3-piece ensuite and walk-in shower, while a second bedroom and full bath provide flexible space for guests or a home office. In-suite laundry and ample storage enhance everyday convenience. Enjoy peaceful views from the private balcony overlooking landscaped grounds with a gazebo and patio. Building amenities include a fitness room, party room, guest suite, and secure underground parking, with condo fees covering heat, water, building insurance, and common elements for simplified living. (id:42776)
Coldwell Banker Neumann Real Estate


