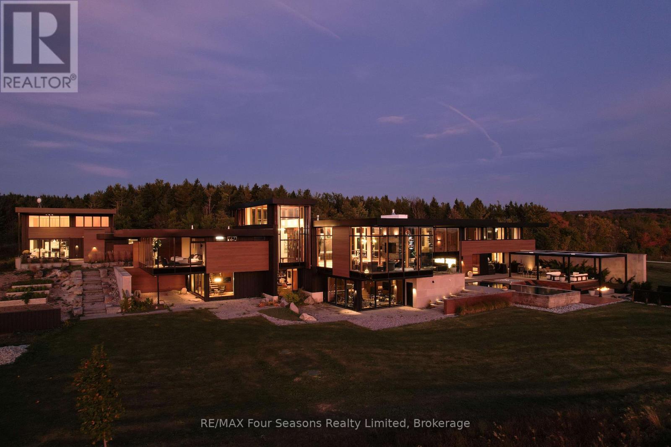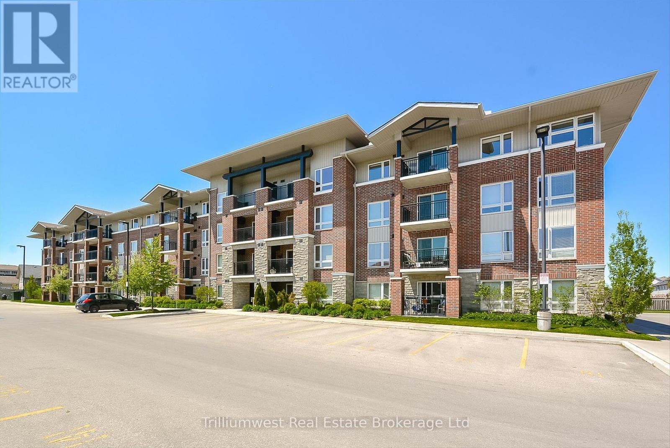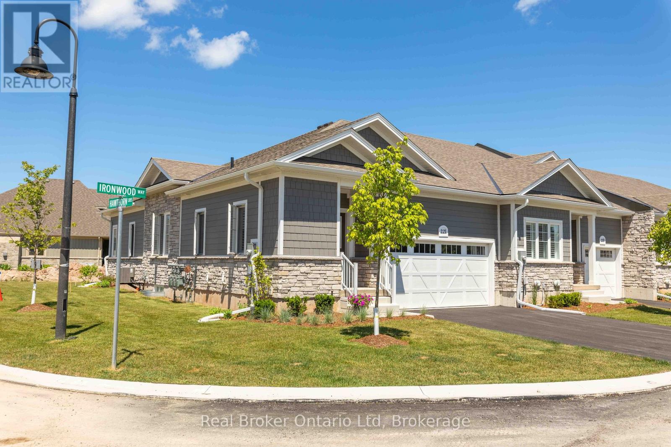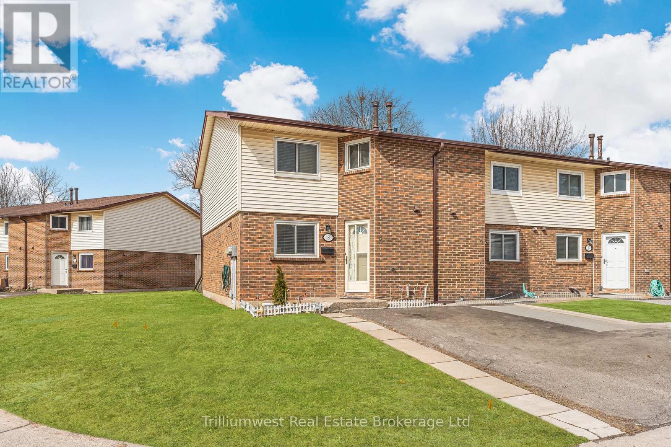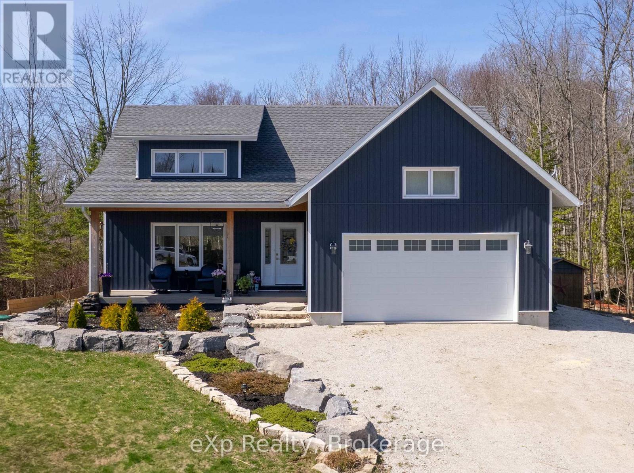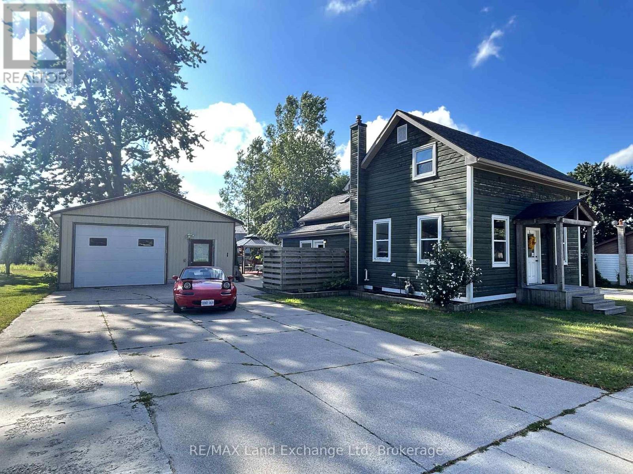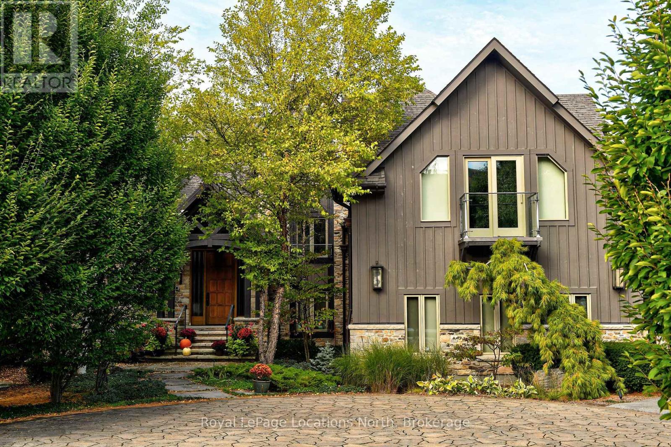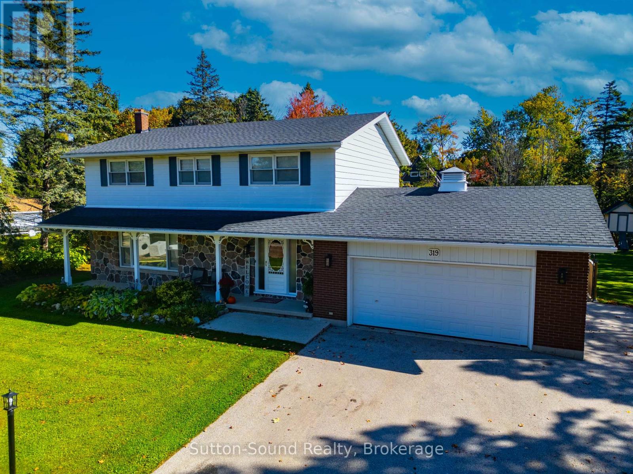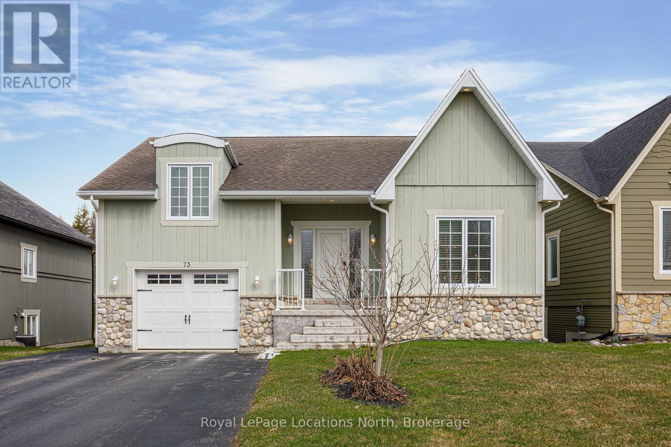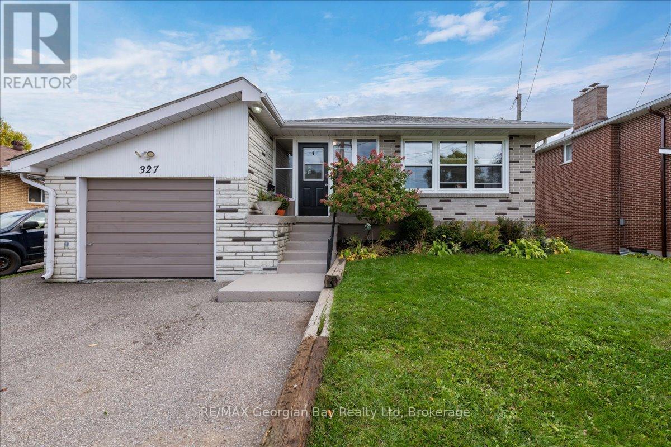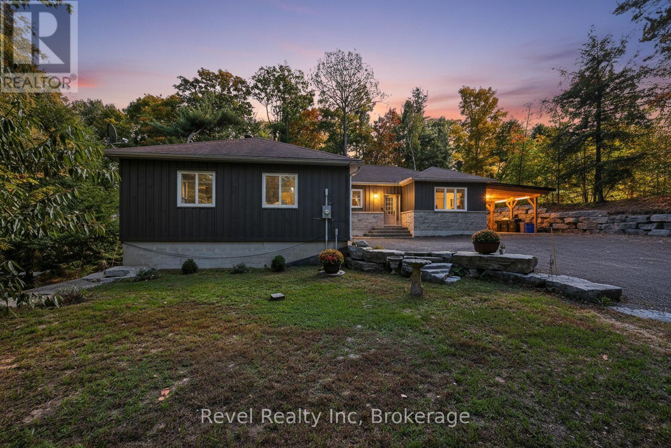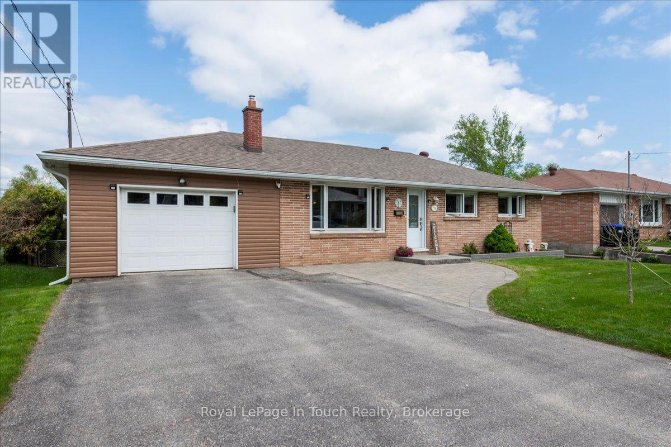728529 21st Side Road
Blue Mountains, Ontario
Majestically positioned upon eighty pristine acres within Clarksburg's most distinguished countryside enclave, this Frank Lloyd Wright-inspired architectural tour de force represents the pinnacle of luxury residential design. Approached through monitored gates and a winding driveway, this extraordinary five-bedroom, seven-bathroom estate exemplifies uncompromising craftsmanship, where the masterful fusion of Corten steel, cedar, and metallic exterior elements creates a striking modern silhouette set against a magnificent natural backdrop, enhanced by dramatic landscape lighting that elevates the estate's grandeur through twilight hours. The palatial interior reveals soaring eighteen-foot ceilings and resplendent marble floors, culminating in an open-concept masterpiece with polished concrete flooring and 12.5 ft. floor-to-ceiling windows framing the serene landscape. The Varenna Poliform kitchen impresses with a 20.5 ft. island, Sub-Zero and Wolf appliances, 11 ft. ceilings, and bespoke walnut cabinetry that flows with architectural harmony throughout. The lavish two-storey primary suite offers polished plaster walls, custom walnut built-ins, a marble ensuite with chronotherapy rain shower, and a private retreat lounge. Additional bedrooms include terraces or balconies, with two guest suites offering luxurious ensuites-one serving as a secondary primary with service bar. Entertainment abounds with a professional theatre, custom gym, and stunning two-storey lounge bar overlooking a 22 ft. infinity pool. A heated five-car garage and radiant flooring ensure year-round comfort. A separate two-storey guest house includes a full kitchen, loft bedroom, and soaring ceilings. A pristine barn provides premium equestrian facilities. Landscaped grounds feature a fire pit, hot tub, and pergola, all enhanced by elegant lighting. With Loree Forest nearby and a Generac generator, this estate blends architectural brilliance with modern sophistication. (id:42776)
RE/MAX Four Seasons Realty Limited
109 - 39 Goodwin Drive
Guelph, Ontario
Welcome to 39 Goodwin Drive - where style, comfort, and convenience meet! This beautifully renovated 1-bedroom, 1-bathroom ground-level condo offers the perfect blend of modern finishes and natural tranquility. Step inside to find a bright, open-concept layout filled with tons of natural light, creating an airy and welcoming atmosphere from the moment you walk through the door. Every inch of this home has been refreshed - with a full renovation completed just last week, you'll enjoy the feeling of a brand-new space without the premium price tag. The thoughtfully designed kitchen features updated cabinetry, fresh countertops, and a clean, modern look that makes cooking and entertaining a joy. The living area opens to a private patio surrounded by lush greenery, offering peaceful views and a surprising amount of privacy - a rare find in condo living! Whether you're enjoying your morning coffee or winding down after work, this spot feels like your own little retreat. The spacious bedroom provides plenty of natural light and a relaxing escape, while the updated bathroom showcases stylish finishes that tie the space together beautifully. With in-suite laundry and a dedicated parking space, everyday convenience is built right in. Located in one of Guelph's most desirable south-end communities, you'll love being just minutes from grocery stores, restaurants, coffee shops, and walking trails - everything you need is right at your doorstep. Perfect for first-time buyers, downsizers, or investors seeking a move-in-ready gem, this home truly delivers the best value in the neighborhood. Come see why 39 Goodwin Drive should be your next move - bright, fresh, and ready to welcome you home! (id:42776)
Trilliumwest Real Estate Brokerage Ltd
221 Ironwood Way
Georgian Bluffs, Ontario
Welcome to a show-stopping end unit in the heart of Cobble Beach - where every day feels like a retreat. Thoughtfully finished and brilliantly designed, this townhome blends modern style with total ease of living. Step inside and you'll instantly feel the calm sophistication that comes from quality craftsmanship and low-maintenance comfort.And here's the best part: owning here means unlocking so much more than a home. Enjoy exclusive access to resort-style amenities - pristine waterfront access, a state-of-the-art fitness centre, a relaxing plunge pool, scenic walking trails, and the world-class Doug Carrick-designed golf course.Whether it's crisp morning walks by the bay, cozy evenings inside, or weekend rounds on the green, Cobble Beach makes every season feel exceptional. Effortless living, elevated. Private viewings available now - with occupancy ready as soon as you are! (id:42776)
Real Broker Ontario Ltd
8 - 5982 Dunn Street
Niagara Falls, Ontario
Discover this beautifully updated 3-bedroom end unit townhouse in Niagara Falls, featuring modern flooring and fresh paint throughout. The bright and spacious layout includes a functional kitchen, open living and dining areas, and a convenient main floor powder room. Upstairs, you'll find three well-sized bedrooms and a full bath. Enjoy the privacy of an end unit with extra natural light, all in a well-maintained community close to shopping, schools, parks, and Niagaras top attractions. Move-in ready (id:42776)
Trilliumwest Real Estate Brokerage Ltd
94 Birch Street
South Bruce Peninsula, Ontario
Welcome to 94 Birch Street Luxury Living Just Minutes from Sauble Beach!Tucked away in a quiet cul-de-sac in one of Sauble Beachs most desirable developments, this stunning 4-bedroom, 3-bathroom home offers the perfect combination of upscale comfort and serene surroundings. Just 5 minutes from the beach and main shopping district, youll love the convenience without sacrificing peace and privacy.Step inside to soaring vaulted ceilings in the grand room, a cozy fireplace, and a chefs kitchen featuring granite countertops. With 9-foot ceilings, central air, and central vac, every detail has been thoughtfully designed for comfort and style.The fully finished, professionally designed basement includes a second fireplace, two bedrooms, and a full bath ideal for guests or extra living space. Outside, enjoy the beautifully landscaped yard and entertain or relax on the walk-out back deck overlooking lush forest scenery teeming with wildlife.Whether you're looking for a year-round home or a luxury beachside getaway, 94 Birch Street is a must-see. (id:42776)
Exp Realty
202 Union Street
North Huron, Ontario
Stunning Family Home in Blyth. Your Dream Awaits! Discover this delightful story-and-a-half home located at 202 Union St, Blyth, perfect for families seeking space and comfort. With four spacious bedrooms and two full baths, this residence is designed for modern family living. Set on a nearly half-acre lot, the property features an outdoor oasis ideal for relaxation and entertainment. The large open eat-in kitchen, complete with a generous pantry, maximizes counter space and functionality, making it a chef's delight. Enjoy year-round comfort with natural gas heat and central air conditioning. The master bedroom boasts a private balcony, offering a tranquil retreat to unwind after a long day. Adding to the appeal, this home includes a detached heated shop measuring 40x24, equipped with its own bathroom, perfect for projects or hobbies. Additionally, a detached barn measuring 35x25 provides versatile storage options or potential for personal use. Don't miss out on this fantastic family home schedule your viewing today and make it yours! (id:42776)
RE/MAX Land Exchange Ltd
115 Ellis Drive
Blue Mountains, Ontario
Waterfront - Pristine Blue Mountains Waterfront Home directly across from Georgian Peaks Ski Club. This 5-bedroom, 4.5-bathroom property features a gourmet kitchen with a large walk-in pantry, open concept kitchen, Dining, Living room with a floor-to-ceiling stone fireplace and hardwood floors throughout. The main floor offers a primary bedroom with five-piece ensuite, and convenient laundry and mud room. Upstairs, two separate wings each provide two bedrooms with Jack & Jill baths and a spacious rec-room with an additional stone fireplace and ski hill views. There is a two-car garage and a one-car garage with access to the water for a total of three to store all your toys. Enjoy water access right your door, located on a quiet cul-de-sac, close to skiing, biking, golf, hiking, the Georgian Trail, Thornbury and all the areas amenities. (id:42776)
Royal LePage Locations North
319 Gould Street
South Bruce Peninsula, Ontario
Small-town charm meets everyday comfort in this spacious 5-bedroom, 3-bathroom two-storey home located in the inviting village of Wiarton on the beautiful Bruce Peninsula. Offering the perfect balance of warmth, and modern convenience, ideal for families who value both togetherness and room to unwind. Set on a large, beautifully landscaped lot, this property offers a true backyard retreat. Spend summer afternoons relaxing by the above-ground pool with wrap around deck, host BBQs on the sunny deck or patio, or watch the kids laugh and play on the backyard play set. Mature trees and thoughtful landscaping create a sense of privacy and calm, making this the perfect setting for both everyday living and special occasions. Inside, the home features a bright and functional layout with defined spaces that make family life easy. The spacious kitchen offers ample cabinetry and counter space, while the adjoining dining area is ideal for casual meals and gatherings. A cozy living room with a gas fireplace invites you to relax and recharge, and large windows throughout the home fill each room with natural light.Upstairs, five comfortable bedrooms provide plenty of room for family, guests, or a home office. The primary suite includes double closets and a private ensuite bath, offering a peaceful retreat after a busy day. Additional features include partially finished lower level, cold room, laundry chute, central air conditioning, an attached garage, and full town services, ensuring year-round comfort and convenience. Located in a friendly, family-oriented neighbourhood, this property is just a short stroll to Wiarton's shops, parks, schools, and waterfront. Enjoy the relaxed pace of village life with the stunning Bruce Peninsula as your backdrop where outdoor adventures, scenic trails, and crystal-clear waters are never far away. (id:42776)
Sutton-Sound Realty
73 Findlay Drive
Collingwood, Ontario
Welcome to this spacious and immaculate custom bungalow in a prime location backing onto greenbelt! Offering an open-concept floor plan that perfectly blends comfort and style. The heart of the home is a bright island kitchen featuring crisp white cabinetry, abundant pot lights, and plenty of counter space. This home boasts 2+2 bedrooms and 2.5 baths, with gleaming hardwood floors throughout the main level. The inviting living room centres around a cozy gas fireplace. Walk-out to a large private deck with sleek glass railing perfect for relaxing or entertaining outdoors.The main floor primary suite offers a walk-in closet and an en-suite bathroom for your retreat at the end of the day. You'll also find a convenient main floor laundry room with inside access from the garage. There is a partially finished loft space above the garage which provides the perfect spot for storage, a playroom, studio, or creative escape.The fully finished lower level is designed for both functionality and fun, with a massive family room, two additional bedrooms, a full bathroom, and a versatile gym or home office. French doors open to a lower walk-out, bringing in natural light and providing easy access to the backyard. Nestled in an upscale and friendly neighbourhood, this home is close to top-rated schools, scenic parks and trails, skiing, beaches, and golf courses. (id:42776)
Royal LePage Locations North
327 Scott Street
Midland, Ontario
Welcome to this beautifully maintained and thoughtfully updated all-brick raised bungalow, offering charm, comfort, and incredible versatility. Situated on a generous lot in a desirable neighborhood, this home features a bright and functional layout, perfect for families or investors alike. Upstairs, you'll find a spacious and sun-filled main floor with modern, tasteful finishes throughout. The open-concept living and dining area flows effortlessly into a stylish and functional kitchen. Three well-appointed bedrooms and a beautiful and bright main bath provide plenty of space for daily living.The lower level boasts excellent income or in-law suite potential, with its own separate entrance, and designated outdoor living area. Featuring a kitchen, additional living space, a bedroom, and updated bathroom, this level offers flexibility for multi-generational living, a cozy rec room with additional living space or a mortgage helper! Additional highlights include an attached single car garage, private backyard oasis, updated flooring and paint and proximity to schools, parks, shopping, and transit. Don't miss this rare opportunity to own a move-in ready bungalow with built-in potential and timeless appeal! (id:42776)
RE/MAX Georgian Bay Realty Ltd
683 Lafontaine Road
Tiny, Ontario
Discover the perfect blend of comfort, function, and Northern charm in this ranch bungalow in the heart of Tiny -just steps from Lafontaine Beach Park and Tiny Treats Deli. Built in 2013, this thoughtfully designed home is ideal for those looking to simplify without sacrificing space, privacy, or practicality. The main level offers an open-concept layout with hardwood and tile flooring, three bedrooms, and two full bathrooms, including a bright primary suite with walk-in closet and ensuite. The kitchen and living area flow seamlessly to a covered 16' x 16' deck overlooking the landscaped backyard-featuring armour stone, stamped concrete patios, and peaceful green space behind. All the outdoor work has been done for you-just add your furniture and enjoy. For the hobbyist or collector, this property is a dream. A 26' x 26' workshop, a 36-foot carport, and a double attached garage with inside entry offer all the space you need. The garage and workshop are heat-ready, and the basement includes a rough-in for in-floor radiant heating, plus a walkout with high ceilings, an additional bedroom, and a full bathroom. Additional features include main floor laundry, propane forced air heat, central air, 200-amp service, crushed asphalt driveway, and a storage shed with lean-to. Set on a 100' x 150' lot backing onto greenspace in a friendly, walkable community, this home offers the lifestyle so many are searching for-peaceful, practical, and perfectly located minutes from Midland, marinas, and Georgian Bay adventures. (id:42776)
Revel Realty Inc
296 John Street
Midland, Ontario
Looking for a bungalow that offers 3+1 bedrooms, 2 bathrooms and a fully finished basement? Then look no further than this well maintained home located on a quiet street in Midland. On the main floor, this home offers a generous sized living room with a large front window streaming in lots of light, 3 bedrooms, a recently renovated bathroom, eat-in kitchen, enclosed porch (already wired for a future hot tub), plus a covered patio area and fully fenced private backyard. The fully finished basement offers additional living space with a large family room, an additional bedroom as well as a 4 piece bathroom with jacuzzi tub and man cave/workshop area. Energy upgrades provide piece of mind with extra insulation in the basement and attic plus brand new windows in the kitchen and main floor bath to help keep those energy costs in check. Discover the perks of main floor living and check out this home before it's gone! (id:42776)
Royal LePage In Touch Realty

