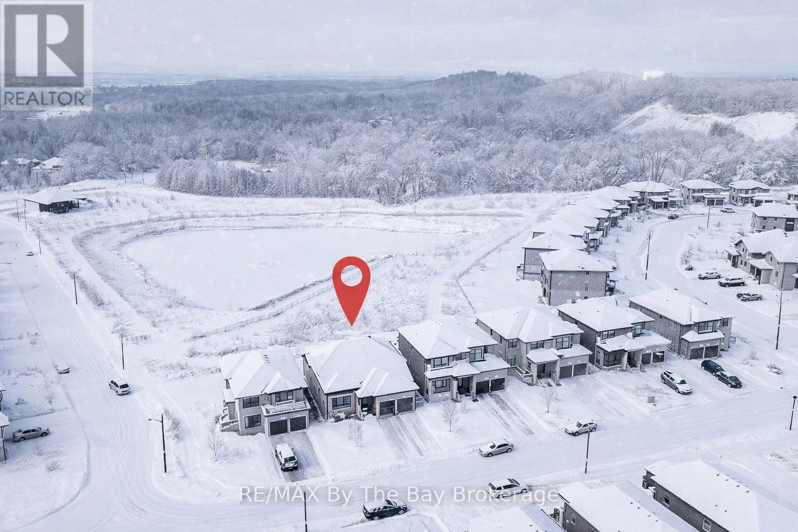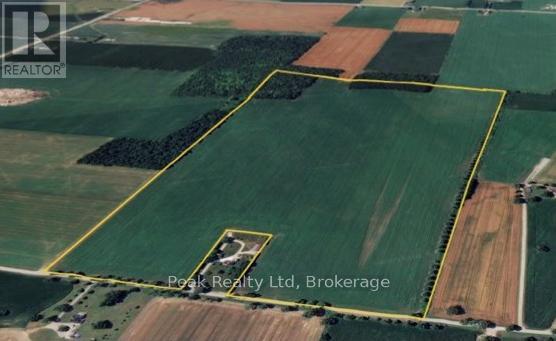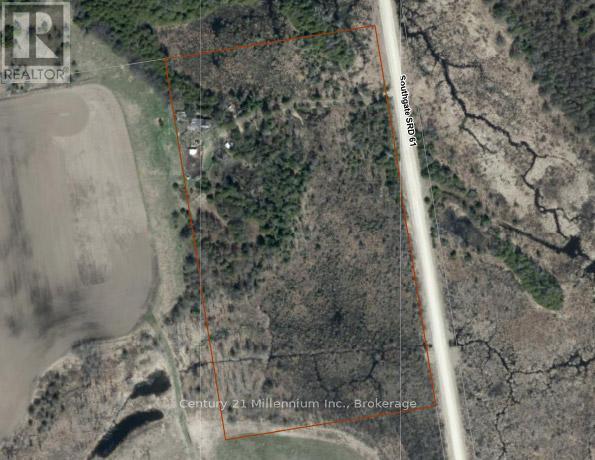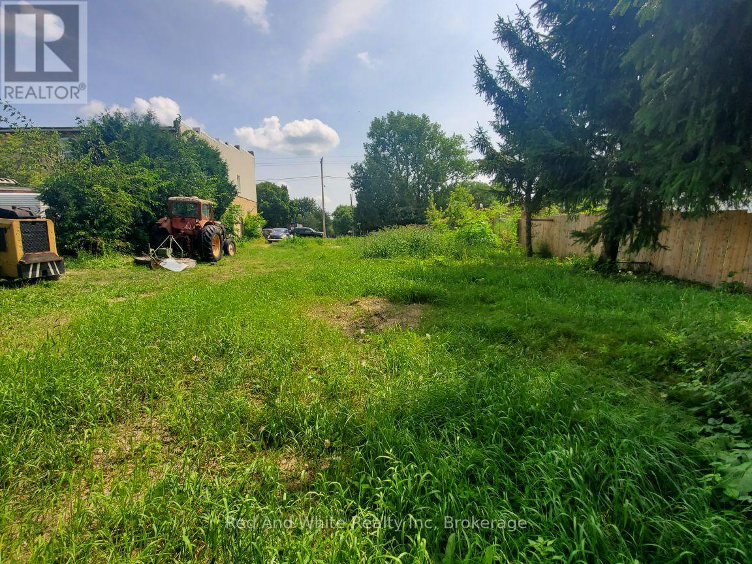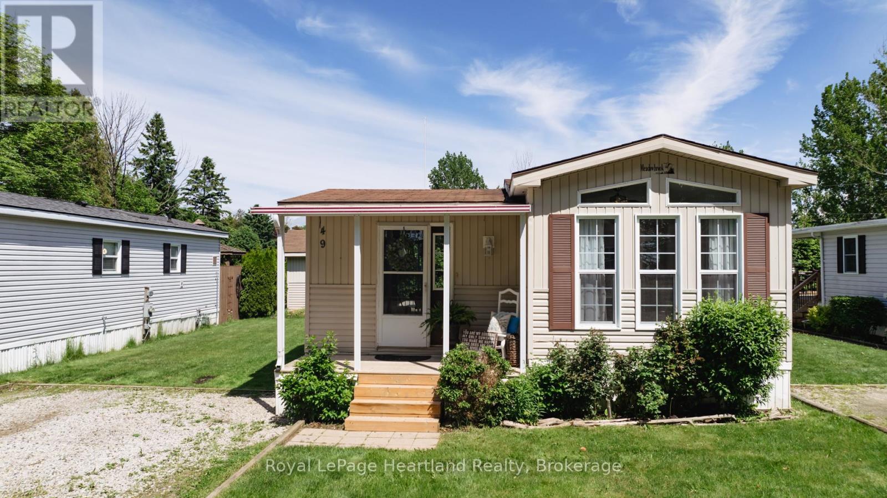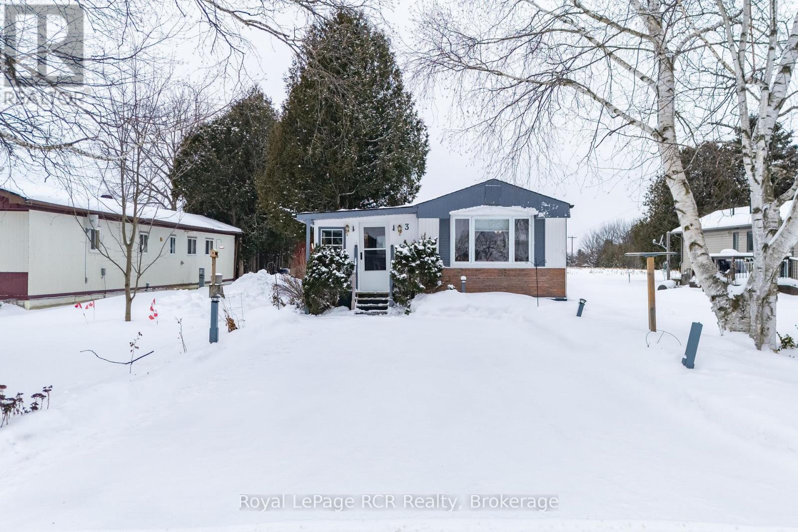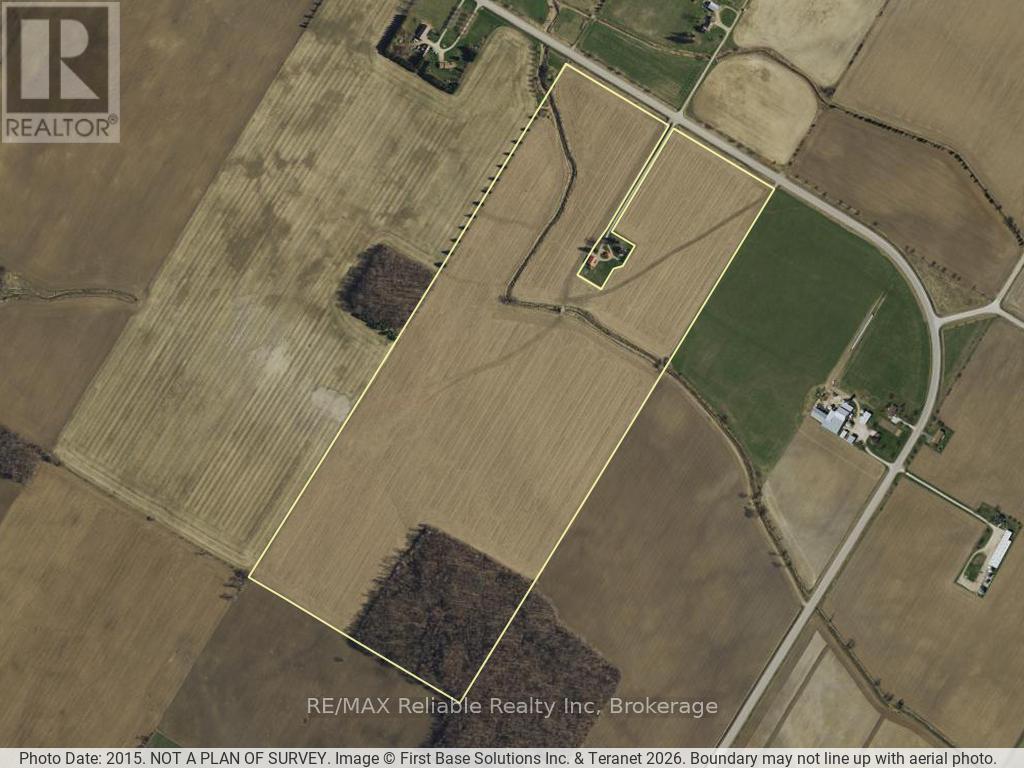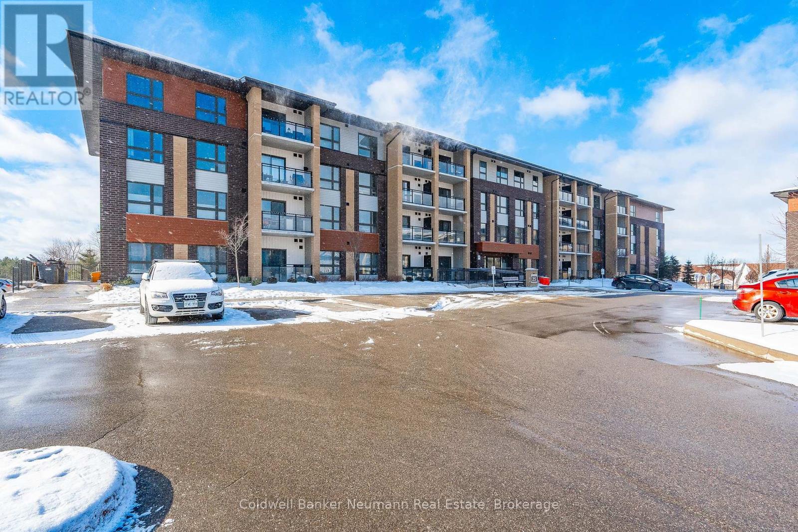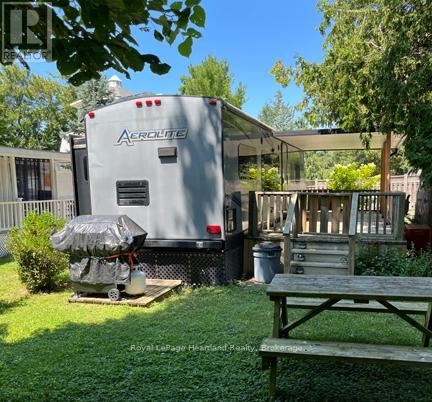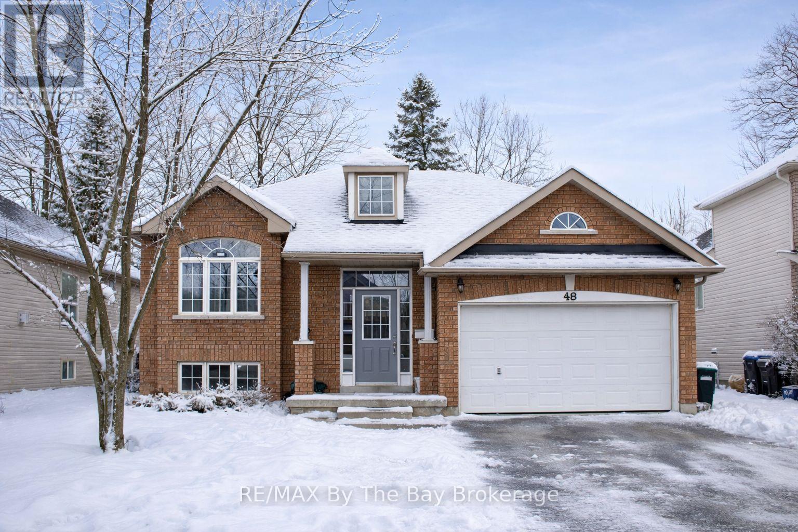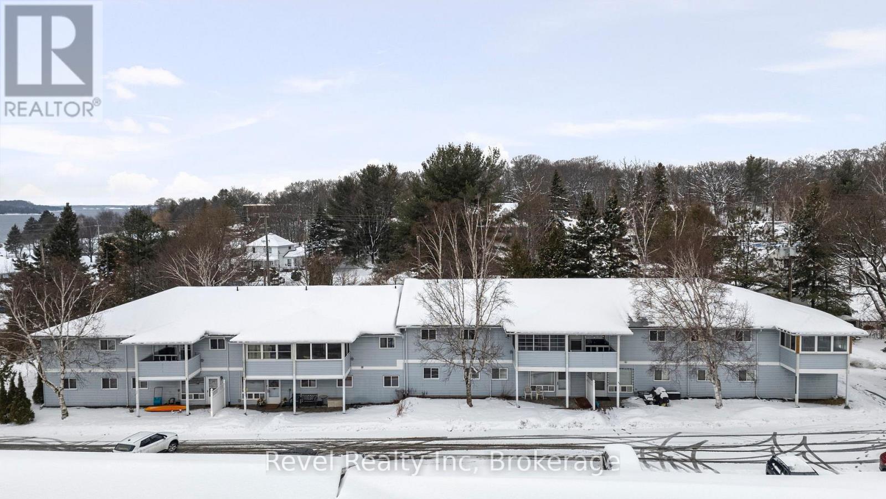33 Nicort Road
Wasaga Beach, Ontario
Welcome to the highly sought-after "Spedody" 4-Bedroom Model by Fernbrook & Zancor Homes. Renowned for its thoughtfully enhanced layout, this exceptional residence offers larger main-floor bedrooms, expanded primary closets, and a generously sized primary ensuite-perfectly blending comfort and sophistication. Designed with a bright and beautiful open-concept floor plan, this home showcases over $200,000 in premium upgrades. Set on a 50-foot lot backing onto scenic walking trails and a tranquil pond with fountain, the property provides breathtaking water and nature views in a truly private setting. The versatile second-floor loft features two bedrooms and a four-piece bathroom, ideal for guests or family living. Throughout the home you'll find high-end finishes including luxury appliances, rich hardwood flooring, coffered ceilings in the living room, and smooth ceilings throughout. Additional upgrades include: Undermount sinks in all washrooms, Farmhouse kitchen sink, Brushed nickel faucets and shower fixtures, Pot lights in living areas, showers, tubs, and exterior soffits, Frameless glass showers in both the primary ensuite and main-floor bathroom. Step outside to enjoy a custom deck with stairs leading to a large poured concrete patio, a fully fenced backyard with new high-quality wood fencing on both sides, and professionally landscaped gardens offering a serene and private outdoor retreat. The current owners have invested over $1.3 million into this remarkable property-their loss is truly your gain. Located just minutes from everyday amenities and the sandy shores of Georgian Bay, this home offers quick access to Highway 26 via Sunnidale Road. Enjoy being only 1.5 hours from Toronto, 15 minutes to historic Collingwood, and 20 minutes to Blue Mountain, placing world-class outdoor recreation, entertainment, fine dining, and four-season activities right at your doorstep. Turn-key and impeccably maintained, this exceptional home is ready for you to move in and enj (id:42776)
RE/MAX By The Bay Brokerage
4101 26 Line
Perth South, Ontario
Attention all Farmers. Do not miss your chance to purchase the much sought-after, 135 Acre, highly productive, Perth County farm land. Easy access, one field with 128.5 Workable Acres. Systematically tile at 30 ft. Mapping available. (id:42776)
Peak Realty Ltd
612608 Sideroad 61
Southgate, Ontario
Welcome to a rare 8+ acre eco-inspired recreational retreat-a true permaculture paradise and nature lover's haven. Thoughtfully nurtured and rich with possibility, this private sanctuary offers an abundance of fruit-bearing trees, thriving berry bushes, established fencing, and trellises, creating a landscape designed to grow with you.Winding walking paths lead you through peaceful surroundings, past tranquil ponds and open spaces ideal for a large vegetable garden, chicken coop, or future sustainable projects. Whether you envision a seasonal nature escape, or a recreational getaway, this property provides the space and privacy to bring your vision to life.In every season, the land transforms-lush and productive in the warmer months, and a winter wonderland when snow blankets the landscape, offering serenity and natural beauty year-round. This is a place to unplug, reconnect, and escape the bustle of city life, where mornings are filled with birdsong and evenings end under star-filled skies. A rare opportunity to own a slice of nature's abundance-perfect for those seeking privacy, sustainability, and endless potential. All due diligence regarding building and future use is the responsibility of the buyer and the buyer's agent. Nature's haven awaits. (id:42776)
Century 21 Millennium Inc.
527 Florence Road
Dawn-Euphemia, Ontario
This land offers tremendous potential as the zoning of C1 permits a mixed use of commercial and residential. The current owner has cleared the property and removed the building structures, removing the cost from the next owner and enabling a blank canvas for you to create your oasis. This property would be ideal for someone requiring a residence and business at the same location, which was how the property was used in the past. Some examples would be a bed and breakfast, daycare, store, gift shop, office, automotive garage, restaurant, retail store, service shop, tavern, etc. We can provide a full list of permitted establishments as per the Township of Dawn-Euphemia. If you want to know more about this property, reach out to your agent, or if you don't have an agent contact the listing agent. (id:42776)
Red And White Realty Inc
49 - 77307 Bluewater Highway
Bluewater, Ontario
Live Free for a Year at Northwood Beach Resort! That's right - buy 49 Waters Edge and enjoy ONE FULL YEAR of RENT FREE LIVING! That's 12 months of keeping your money for travel, family, or simply enjoying life by the lake. Nestled in the sought-after Northwood Beach Resort on the scenic shores of Lake Huron and just minutes from Bayfield, this charming Northlander model offers comfort and flexibility - featuring a cozy living room with gas fireplace, spacious eat-in kitchen, and a versatile den that can double as a second bedroom or office. The community offers amenities including a newly renovated clubhouse, swimming pool, and breathtaking sunsets over Lake Huron right from your front porch. If you've been dreaming of a carefree lakeside lifestyle - with the bonus of living rent-free for your first year - this is your sign to make the move. 49 Waters Edge, Northwood Beach Resort - where your next chapter begins with freedom, comfort, and a view. (id:42776)
Royal LePage Heartland Realty
Unit #3 - 302694 Douglas Street
West Grey, Ontario
Embrace a serene and peaceful lifestyle in this move-in ready home, nestled in a quiet community minutes from Durham. Established White Birch trees welcome you at the lane entrance. Home boasts two separate entry rooms, for ease of access and additional space. The second porch leads onto the back patio, where a private backyard oasis awaits. Unwind under a covered pergola, on the sun-filled patio area or gathered around a cozy campfire while you watch picturesque Westerly sunsets. Inside features open-concept layout of the kitchen, dining area and living room divided by a generous-sized counter island - perfect for baking and cooking prep! Three bedrooms offer options for hobby space, home office or guest suite. Primary bedroom provides access for ensuite use. Bathroom is spacious and equipped with support bars, step-in shower and double entry. Laundry nook is conveniently located near the Primary bedroom and bathroom. Hallway door enters onto a bonus North-facing porch, perfect for morning coffee or a quiet shaded reading area. Outside, the home is laced with beautiful flowerbeds, lush variety of trees and a South Cedar-tree wall for added privacy. Two large sheds provide ample storage or use for a hobby barn or workshop. Windows were replaced by previous owner and shingles approximately 5 years old. The Seller is motivated and open to considering all reasonable offers. Available immediately with flexibility on closing dates to suit your timeline. For more details, please enquire about the land-lease application process, additional summer photos, and monthly fees of $690. Fee's thoughtfully cover taxes, land-lease, water, septic, communal garbage, on-site mail delivery and bi-weekly recycling for true worry-free living! Town of Durham amenities include: Grocery/Shopping, Hospital/Clinic, Postal, Arena, Conservation Parks/trails, Churches, Legion, Vet Services and MORE! (id:42776)
Royal LePage Rcr Realty
41487 Londesborough Road
Central Huron, Ontario
97.85 Acres - 85 acres systematically tiled workable available for 2026 crop. (id:42776)
RE/MAX Reliable Realty Inc
30 Ivy Crescent
Wasaga Beach, Ontario
Welcome to this bright and beautifully maintained 1260 sq. ft. bungalow townhouse in a highly sought-after adult-only land lease community. Close to the Arena, Library, restaurants, shopping and banks. This one-floor layout offers true ease of living, with a west-facing back patio that enjoys warm afternoon sun and no homes directly behind for added privacy and serenity. Step inside to an inviting open-concept floor plan featuring vaulted ceilings and an upgraded kitchen with stainless steel appliances and a large pantry for excellent storage. The living room is warm and welcoming with a gas fireplace, making it the perfect place to relax or entertain. The spacious primary bedroom includes both a walk-in closet and a second full closet, along with a 3-piece ensuite bath complete with a walk-in shower. A second 4-piece bathroom and a full laundry room add everyday convenience. The second bedroom is larger than in older comparable units, offering great versatility for guests or a home office. Outdoor spaces include a covered front porch and a sunny rear patio. The large single-car garage provides inside entry, and visitor parking is conveniently located across the street. A generous crawl space houses the furnace and hot water heater while offering exceptional additional storage. This bungalow townhouse delivers comfortable, low-maintenance living in a vibrant adult community-ideal for those seeking peace, convenience, and a welcoming lifestyle. (id:42776)
RE/MAX By The Bay Brokerage
204 - 25 Kay Crescent
Guelph, Ontario
Welcome to Unit 204 at 25 Kay Crescent a well-appointed 2 bedroom, 2 bathroom condo offering outstanding value in Guelph's highly sought-after South End.This bright and functionally designed unit features a great layout with a stylish kitchen, offering ample cabinetry, stainless steel appliances, and elegant countertops. The open-concept living and dining area flows seamlessly to the covered balcony, where stunning views of surrounding green space can be enjoyed - a rare and appreciated feature, with natural light pouring in through every window. Both bedrooms are a good size and filled with natural light, creating comfortable and inviting spaces. The unit is well maintained and offers a calm, private feel while still being close to everything.Ideally located within walking distance to restaurants, shopping, fitness facilities, entertainment, transit, and everyday amenities, this condo also provides easy access to major commuter routes for effortless travel in and out of the city. Whether you are a first-time buyer, down-sizer, or investor, Unit 204 represents an excellent opportunity to secure a quality home in one of Guelph's most convenient and desirable neighbourhoods. An exceptional combination of value, location, and lifestyle. (id:42776)
Coldwell Banker Neumann Real Estate
6 Lighthouse Cove Road
Bluewater, Ontario
Turn the key and start living the good life in this charming, fully furnished trailer nestled on a spacious double lot in the sought-after adult community of Lighthouse Cove. Just three sites from the sparkling lake, this 2014 Dutchman trailer offers the perfect blend of comfort and convenience. Step onto the expansive covered deck ideal for morning coffee, summer BBQs, or simply soaking in the peaceful surroundings. Inside, you'll find a bright and cozy interior with a fully equipped kitchen, dedicated dining area, and a comfy living room perfect for relaxing after a day on the water. The private bedroom features a queen-size bed with a recently upgraded mattress ready for restful nights. Enjoy full access to the community pool, scenic lake views, and friendly neighbours. Everything you need is already here, just bring yourself and settle in! Lighthouse Cove is located at 77719 Bluewater HWY. Central Huron. (id:42776)
Royal LePage Heartland Realty
48 Rose Valley Way
Wasaga Beach, Ontario
Welcome to this beautiful 4 bedroom, 3 bathroom home, offering a spacious and inviting living space ideal for family living. Large windows flood the interior with natural light, creating a bright and airy ambiance throughout the day. Open concept kitchen/living room makes an ideal setting. Inside, you'll find a large recreational room on the lower level, perfect for hosting gatherings or creating a versatile space to suit your needs. Enjoy the convenience of an inside entry to the garage, providing ample parking and storage space for your vehicle and belongings. Stay comfortable year-round with the gas forced air heating system and air conditioning, ensuring a cozy atmosphere in every season. Nestled in a serene neighbourhood, you'll enjoy peace and quiet while remaining conveniently located to amenities, schools, parks, and more. (id:42776)
RE/MAX By The Bay Brokerage
206 - 1 Georgian Bay Avenue
Parry Sound, Ontario
Welcome to this well-maintained 1-bedroom, 1-bath end-unit condo offering comfort, privacy, and an unbeatable location. Situated on the second level with no unit below, this home provides added peace and quiet rarely found in condo living. The space offers a clean, modern feel, with a newly finished enclosed balcony that extends the living area and is currently used as a cozy sitting space-perfect for year-round enjoyment. This unit includes one parking space, with additional parking available through the condo board, as well as a storage locker conveniently located directly below the unit. With no maintenance living, this condo is an ideal option for first-time buyers, downsizers, or investors. Located just steps from Waubuno Beach and the fitness trail, enjoy the best of Parry Sound living with outdoor recreation and everyday convenience right outside your door. (id:42776)
Revel Realty Inc

