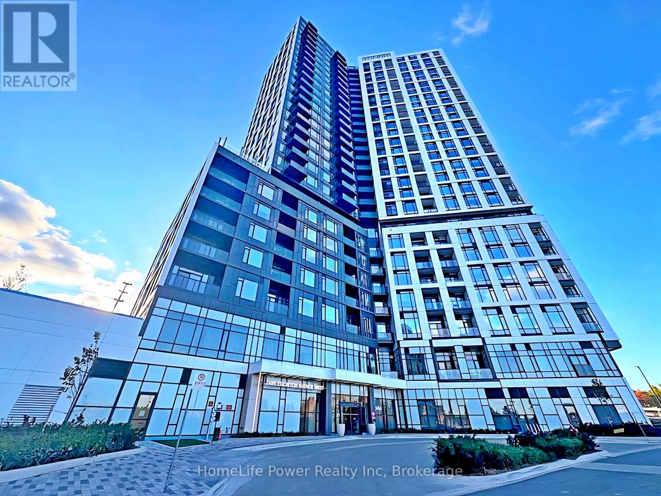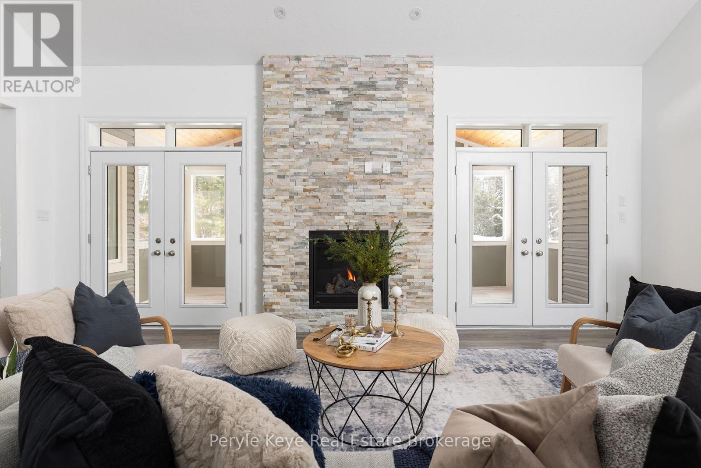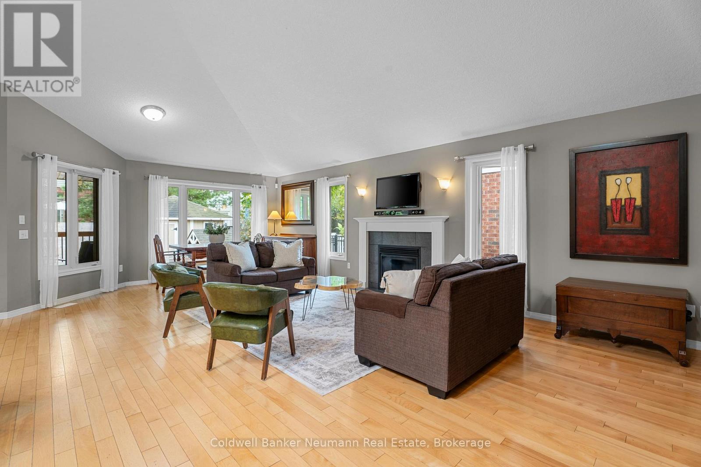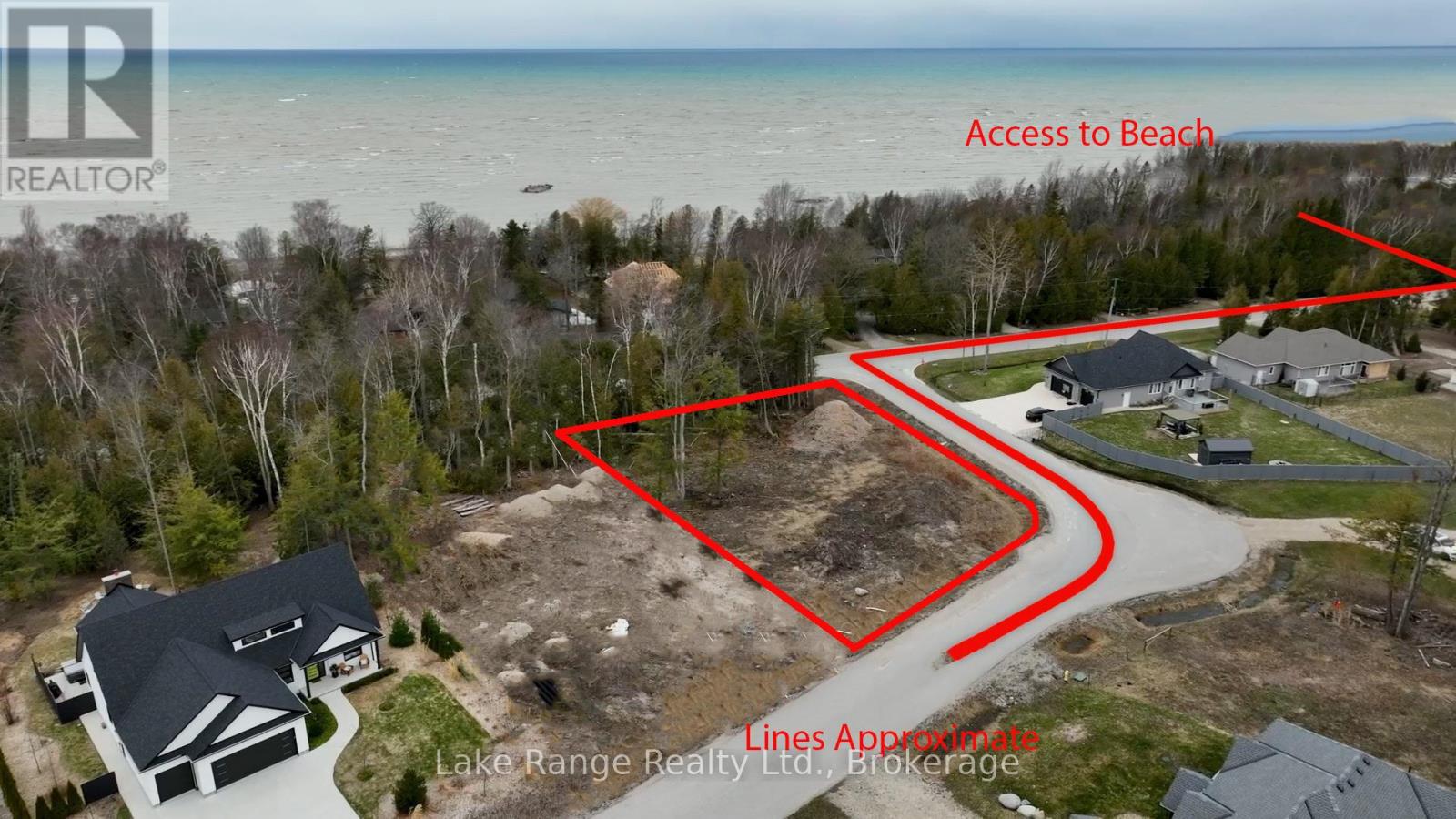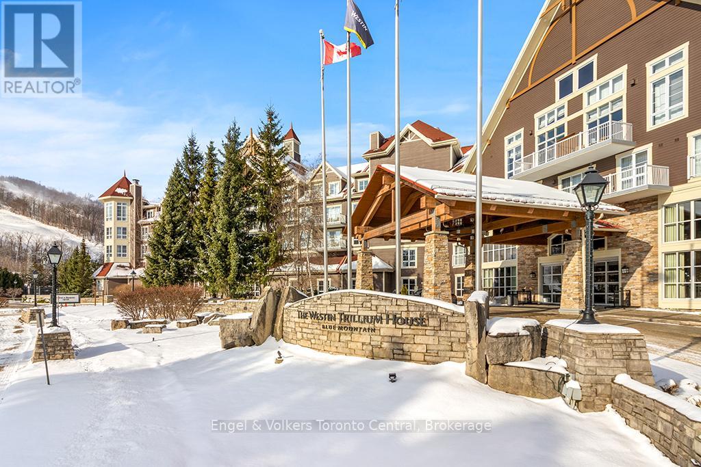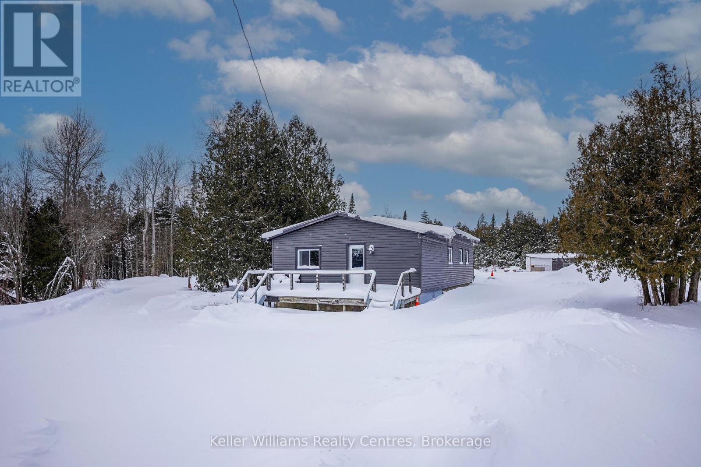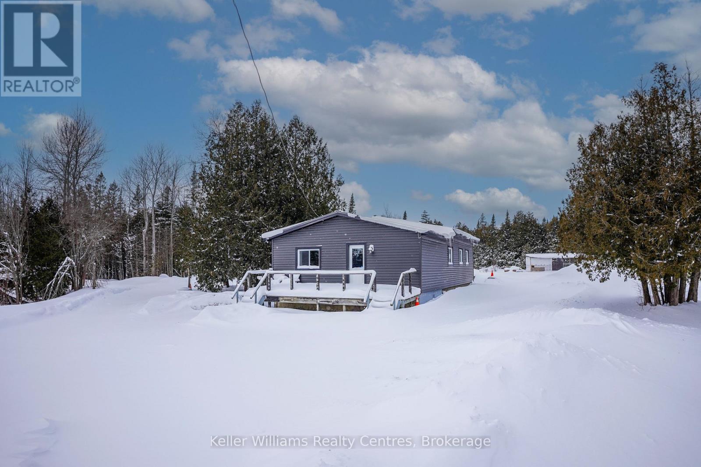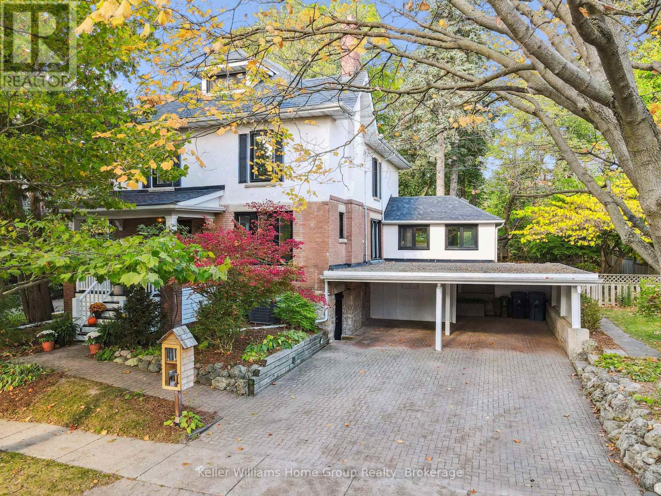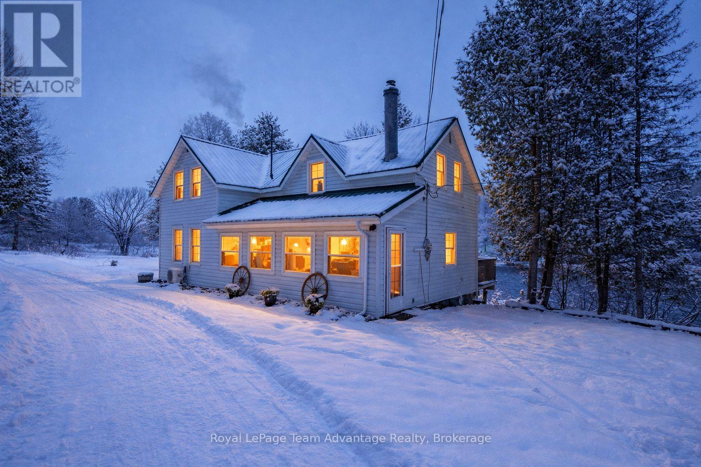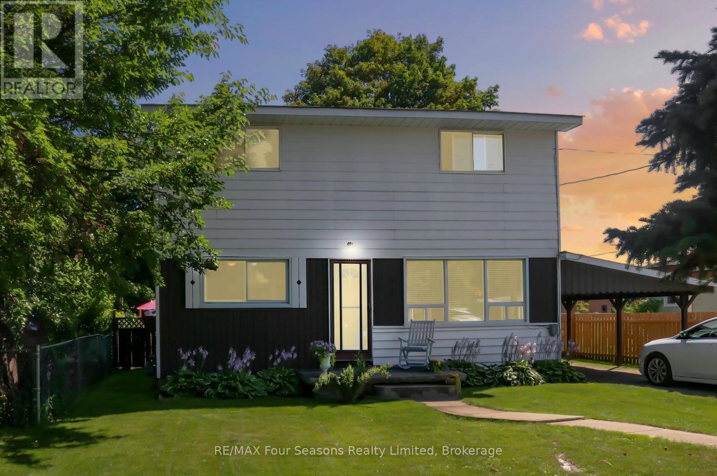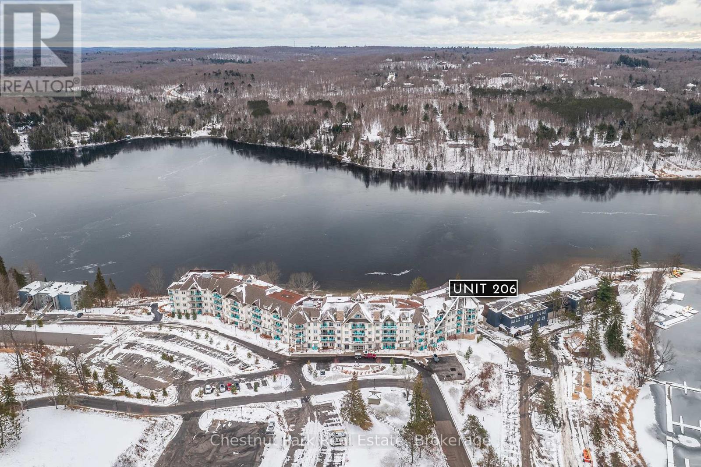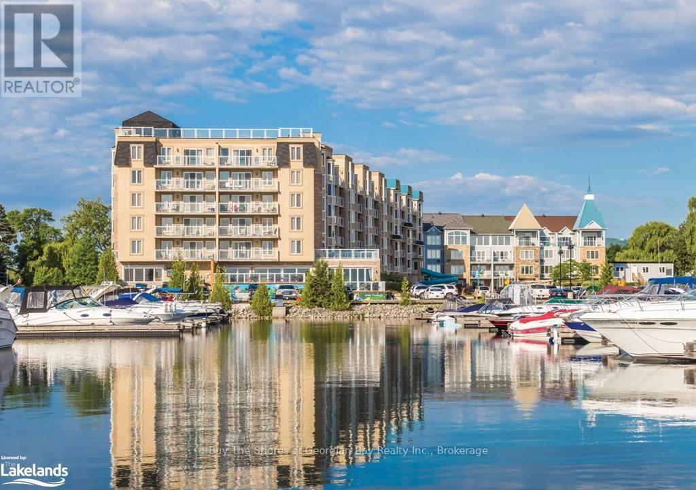1902 - 2495 Eglinton Avenue W
Mississauga, Ontario
Brand-new one-bedroom unit (#1902) at The Kindred Condo, located in the heart of Erin Mills, Mississauga. This bright and contemporary suite features an open-concept living, dining, and kitchen layout, a spacious bedroom with a walk-in closet, and a well-appointed full bathroom with a shower tub. Upgrades include premium laminate flooring throughout, quartz countertops in both the kitchen and bathroom, stainless steel kitchen appliances, a built-in dishwasher, and convenient in-suite laundry.The sun-filled interior offers 9-foot ceilings and floor-to-ceiling sliding doors leading to a private balcony with city views, allowing for an abundance of natural light. Includes one underground parking space (#323 on P3) and one locker (#85, Locker Room #17 on P1). Residents enjoy exceptional building amenities, including 24-hour concierge service, a fitness centre and yoga studio, co-working space and boardroom, party room, theatre room, lush community gardens, and visitor parking. Ideally situated within walking distance to Erin Mills Town Centre and Credit Valley Hospital, and close to the University of Toronto Mississauga, Sheridan College, parks, grocery stores, and top-rated schools. Convenient access to Highways 403, 407, and QEW, public transit, and Streetsville and Clarkson GO Stations ensures effortless commuting and access to all amenities. (id:42776)
Homelife Power Realty Inc
30 Dyer Crescent
Bracebridge, Ontario
Framed with a forest view, elevated with upgrades, & set on one of White Pines most loved streets this rare walkout Maple Model delivers on every level. With over 2,600 sq ft of finished living space & a bright, unfinished walkout lower level, this 2024 bungaloft offers both immediate comfort & future potential. Enjoy the ease of true one-floor living, with the bonus of a lofted guest suite and a lower level complete with rough-in bath and plenty of room to expand. Inside, more than $100,000 in carefully selected upgrades set this home apart. The top-tier kitchen features full-height cabinetry, interior cabinet lighting, quartz countertops, a spacious walk-in pantry, & an entertainers dream: a statement-making oversized island that anchors the entire space. The open-concept layout flows into the living room, warmed by a striking gas fireplace & connected to a screened-in Muskoka Room w/ dual walkouts where forest views become part of everyday life. The perfect place to enjoy morning coffee or evening sunsets, this space extends both your seasons & your square footage. The main floor offers a generous primary suite w/ walk-in closet and ensuite, a second bedroom, a stylish 3PC bath, front office, main floor laundry, & upgraded interior doors throughout all designed for seamless, comfortable living. Upstairs, the loft features a bright second living area, a full bath, & a third bedroom ideal for guests, game nights & movies! With a covered front porch, forested backdrop, & thoughtfully upgraded finishes throughout, this is a home that was made to live beautifully. Because its not just about finding the right floor plan its the calm forest views, the comfort of over $100K in thoughtful upgrades, the convenience of community, and the quiet confidence that this home supports the way you want to live. The right home doesn't ask you to settle. It meets your lifestyle where its going. (id:42776)
Peryle Keye Real Estate Brokerage
27 Miller Street
Guelph, Ontario
Designed with accessibility at the forefront, this beautifully maintained bungalow in Guelph's desirable South End offers over 2,000 sq ft of finished living space and has been thoughtfully adapted for long-term comfort and ease of living. The fully wheelchair-accessible layout includes 34-inch doorways, zero-clearance roll-in showers, grab bars in the primary bathroom, a working stair lift, an automated man door, and ramp access at both the front entrance and garage.The main floor features open-concept living with mobility-friendly details throughout, including pull-out drawers in all lower kitchen cabinets and under-sink access. Recent updates include full interior painting throughout, refreshed landscaping with new mulch and fall cleanup, a new natural gas BBQ, an updated kitchen faucet, and a replaced countertop in the primary ensuite.The fully finished basement adds exceptional versatility and offers a full wet bar with ample storage, built-in wine racks, and a full-size refrigerator. This space is ideal for entertaining or extended family living. Additional improvements include a new air conditioner (2025), new water softener (2025), and an upgraded 60-gallon hot water tank. The garage door opener has also been recently serviced and is in excellent working condition.Located in a quiet, well-established neighbourhood close to schools, parks, shopping, and transit, the property is part of a small homeowners association with a low annual fee of approximately $90 to $110. This fee covers seasonal boulevard maintenance, festive Christmas lighting, and a popular summer fireworks event.A rare opportunity to own a fully accessible, move-in-ready bungalow with modern updates in one of Guelph's most sought-after communities. (id:42776)
Coldwell Banker Neumann Real Estate
4 Sunset Place
Huron-Kinloss, Ontario
An excellent opportunity to secure a generously sized residential building lot in the highly regarded Sunset Place subdivision, just steps from the shoreline of Lake Huron. Measuring just under half an acre, this property offers an ideal blend of space, privacy, and lakeside lifestyle. The lot features a mix of cleared area and natural tree coverage, creating flexibility for home design while maintaining a peaceful, wooded atmosphere. Two nearby beach access points are within easy walking distance, allowing you to enjoy spectacular sunsets, refreshing swims, and relaxing evenings by the water. Located close to the Point Clark Marina, this setting is perfect for boating and fishing enthusiasts, while still offering the quiet charm of a well-established community. Municipal water, hydro, and natural gas are available at the road; a septic system will be required. Zoned R1 Residential, the property is subject to restrictive covenants that help preserve neighbourhood standards and long-term property value. Conveniently positioned approximately 20 km from Kincardine and 40 km from Bruce Power, this lot offers both tranquility and accessibility. An exceptional chance to build a custom home or seasonal retreat in one of the area's most desirable lakeside locations. (id:42776)
Lake Range Realty Ltd.
321 - 220 Gord Canning Drive
Blue Mountains, Ontario
MOUNTAIN VIEW TWO-BEDROOM TWO BATHROOM WESTIN TRILLIUM HOUSE - One of only six unique two bedroom suites in The Westin that sleeps 8. This highly desirable resort condominium has two queen beds in the second bedroom and king bed in the master bedroom. Bedrooms are situated on either side of the spacious living and dining area, providing privacy for each bedroom. Living room with floor to ceiling gas fireplace, pull out sofa and sliding doors with southern exposure leading out the to balcony overlooking the mountain. Large dining area with seating for eight and full kitchen with full sized appliances. Dine out or order room service from the popular Oliver and Bonacini restaurant with lobby bar. Enjoy the Westin work-out area and sauna, year round heated outdoor pool, hot tubs and lounging areas. Suite is currently in the Westin Trillium House Rental Pool Program significantly helping to offset the cost of ownership. 2% Blue Mountain Village Association entry fee on sale price applicable on closing. Blue Mountain Village Association Annual fees of $1.08 per square foot paid quarterly. HST applicable but can be deferred if the owner is an HST registrant. (id:42776)
Engel & Volkers Toronto Central
23 Stokes Bay Road
Northern Bruce Peninsula, Ontario
Set on an expansive 9.4-acre lot and zoned RCM-a (Commercial), this property was once home to a charming café highlighting just one of the many potential business ventures it can support. Permitted uses include a repair shop, retail store, professional office, art studio, bakery, and more offering a wide range of options for entrepreneurs and investors. Located just down the road from Lake Huron and moments from the breathtaking sand beach at nearby Black Creek Provincial Park, this efficient and well-insulated 3-bedroom, 1-bath property has been completely rehabilitated within the last 3 years and has a like-new feel. Some of the many upgrades include a new roof, siding, ductless mini-splits for heating and A/C, spray foam insulation, an upgraded water system, septic system, and more offering the perfect blend of lifestyle and investment potential. Conveniently situated just 4 minutes from Ferndale for gas and convenience shopping, and only 12 minutes to Lion's Head for shops, schools, hospital, LCBO, groceries, and restaurants, the property enjoys a prime location within the vibrant and scenic Bruce Peninsula. The property also features a large private pond ideal for relaxation or recreation and a sizeable tarp shelter building that offers excellent space for storage, a workshop, or future development. Inside, the home provides a functional layout with comfortable living spaces and plenty of natural light. Outside, the spacious lot allows room to expand, develop, or simply enjoy the peaceful surroundings. With its high-visibility location, proximity to popular towns and outdoor attractions, and versatile zoning, this property is ideal for business owners, nature lovers, or anyone seeking space, flexibility, and opportunity in a growing community. (id:42776)
Keller Williams Realty Centres
23 Stokes Bay Road
Northern Bruce Peninsula, Ontario
Set on an expansive 9.4-acre lot and zoned RCM-a (Commercial), this property was once home to a charming café highlighting just one of the many potential business ventures it can support. Permitted uses include a repair shop, retail store, professional office, art studio, bakery, and more offering a wide range of options for entrepreneurs and investors. Located just down the road from Lake Huron and moments from the breathtaking sand beach at nearby Black Creek Provincial Park, this efficient and well-insulated 3-bedroom, 1-bath property has been completely rehabilitated within the last 3 years and has a like-new feel. Some of the many upgrades include a new roof, siding, ductless mini-splits for heating and A/C, spray foam insulation, an upgraded water system, septic system, and more offering the perfect blend of lifestyle and investment potential. Conveniently situated just 4 minutes from Ferndale for gas and convenience shopping, and only 12 minutes to Lion's Head for shops, schools, hospital, LCBO, groceries, and restaurants, the property enjoys a prime location within the vibrant and scenic Bruce Peninsula. The property also features a large private pond ideal for relaxation or recreation and a sizeable tarp shelter building that offers excellent space for storage, a workshop, or future development. Inside, the home provides a functional layout with comfortable living spaces and plenty of natural light. Outside, the spacious lot allows room to expand, develop, or simply enjoy the peaceful surroundings. With its high-visibility location, proximity to popular towns and outdoor attractions, and versatile zoning, this property is ideal for business owners, nature lovers, or anyone seeking space, flexibility, and opportunity in a growing community. (id:42776)
Keller Williams Realty Centres
8 Crawford Street
Guelph, Ontario
A RARE OPPORTUNITY IN DESIRABLE OLD UNIVERSITY! Located in one of Guelph's most sought-after areas, you'll find a true gem at 8 Crawford St. This 2801sq ft, 2.5 storey home has had numerous updates over the past few years that blend modern charm and classic features. Inside the grand foyer you'll find a beautiful chestnut staircase with a convenient coat closet. The main level has all new hardwood flooring providing a wonderful flow throughout. The large living room, featuring a classic wood burning fireplace offers tons of natural light through the entire space. Enjoy family dinners in the dining room with beautiful bay window, offering easy access to both the kitchen and living room areas. At the back of the home you'll find a large kitchen with new appliances and backsplash, as well as ample counter and cabinet space. The kitchen includes sliders that lead you out onto a massive backyard for family gatherings. The main level also features a 2pc powder room and laundry. On the other side of the kitchen is an addition that offers space for an office, playroom or TV room. Upstairs, the 2nd floor has 4 spacious bedrooms as well as a 4pc bathroom and 5pc ensuite (renovated 2024), a rarity in an older home. And if that's not enough space, the 3rd floor offers a 5th bedroom and office space and that were re-insulated in 2024! The unfinished basement is high and dry with storage space with workshop. There is additional access here from the 2 car carport. One of the main selling features of this home is the beautiful, large private yard with new deck and pergola (2024), which offers an urban retreat you won't find often in these older neighbourhoods. You can even make your own maple syrup by tapping the many mature trees. Additionally, many new windows replaced in 2024, new front steps/carpet 2024, furnace 2025. 8 Crawford is within walking distance to the UofG, downtown Guelph, many trails, amenities and within the desired John McCrae elementary school catchment! (id:42776)
Keller Williams Home Group Realty
27 Burnside Bridge Road
Mcdougall, Ontario
Mill Lake Hideaway - 420 Feet of Sunset Shoreline. Welcome to this charming year-round waterfront home on beautiful Mill Lake just minutes from Parry Sound. Set on a private 1.06-acre lot with an impressive 420 feet of western-facing shoreline this property blends historic character with modern comfort. A paved driveway leads to an inviting foyer and open-concept kitchen and dining area flowing onto a spacious deck with sweeping lake views. The bright living room, warmed by a propane fireplace, is surrounded by windows that flood the space with natural light. Upstairs offers three comfortable bedrooms and a four-piece bathroom. The level waterfront features sandy beach access and a dock-perfect for relaxed lakeside living. Additional highlights include a 32-foot Layton trailer with two queen beds, kitchen and three-piece bath for guests plus a 10' x 20' utility shed for storage. Mill Lake is part of a scenic three-lake chain ideal for kayaking, canoeing and boating. Enjoy the peace of waterfront living with shops, dining, theatre and the soon-to-be-completed West Parry Sound Recreation Centre just minutes away. Take a walk around-you'll quickly see why this is a place to call home. (SRA not owned) (id:42776)
Royal LePage Team Advantage Realty
46 Erie Street
Collingwood, Ontario
Welcome to 46 Erie Street - a fantastic opportunity on a well-established, family-friendly street. Recent updates include brand-new carpeting and fresh paint throughout, making this home truly move-in ready for its next owners. This charming two-storey home enjoys a central location within walking distance of downtown Collingwood, where you'll find shops, restaurants, and the waterfront just minutes away. The private, fully fenced backyard offers a quiet retreat with a storage shed and a generous patio - perfect for relaxing or entertaining. Inside, the home features four bedrooms and 1.5 bathrooms, including the convenience of main-floor laundry and a main-floor bedroom. Large windows fill the home with natural light, while the eat-in kitchen with newer appliances flows seamlessly into the living space for everyday comfort and functionality. Three spacious bedrooms and a full bathroom are located on the second level. Ideally situated close to Connaught Public School and the hospital, this property is well suited for families or investors alike. An excellent value in a desirable Collingwood neighbourhood - book your showing today. (id:42776)
RE/MAX Four Seasons Realty Limited
206 - 25 Pen Lake Point Road
Huntsville, Ontario
Welcome to effortless condo living at Lakeside Lodge at Deerhurst Resort. Unit 206 is a turnkey bachelor suite, built in 2019, offering a stylish, low-maintenance retreat designed to be enjoyed in every season. Ideal for first-time buyers, investors, or those looking for a personal Muskoka getaway - this unit provides flexibility and value. While not currently enrolled in the rental program, it offers the potential to generate income when not in personal use-allowing you to enjoy the lifestyle while maintaining future rental options. Residents enjoy access to an in-building gym, laundry facilities, inviting common areas, a beautiful outdoor pool and waterfront access to Peninsula Lake. Deerhurst Resort's extensive amenities are right outside your door, with Huntsville's shops and restaurants just a short drive away. Monthly condo fees are $322.92 and include all utilities and associated fees, with hydro being the only additional expense-making ownership simple and predictable. From warm-weather lake days and golf to winter skiing, snowshoeing, and cross-country trails, this location truly shines year-round. With on-site trails, golf courses, proximity to Hidden Valley Ski Club and nearby provincial parks, every season offers something to look forward to. Unit 206 at Lakeside Lodge is a four-season Muskoka opportunity-whether you're investing, escaping the city, or planting roots in a resort-style community. (id:42776)
Chestnut Park Real Estate
6201-03 - 9 Harbour Street E
Collingwood, Ontario
Invest in an ownership share of Phase 2 of LIVING WATER RESORT AND SPA on the shores of Georgian Bay in the beautiful town of Collingwood. NOTE: this is a FRACTIONAL OWNERSHIP - not a time share. This offering includes use during weeks 1 & 2 in the first two weeks of January - perfect for skiers; and week 14 in April. There are options allowing for up to 6 weeks of use, rental of all or some of the weeks, and /or use of other affiliated international resorts. Unit 6201 includes a full bathroom, well-appointed kitchenette, and a large bedroom area with 2 queen sized beds and a seating area, plus a large balcony. Unit 6203 has a full kitchen, dining area and living room with a bay window, fireplace and another balcony. The luxurious bathroom has a large walk-in shower, adjoining a huge bedroom with king-sized bed. The in-suite laundry makes this a home away from home. Use both units or lock the adjoining doors and rent out the one you are not using. Views of the marina and the ski hills from each balcony. Owners have use of the facilities and owners discounts at the resort all year round! Amenities include a large indoor pool, hot tub, spa (with specialized aqua treatments), exercise gym, fitness classes as well as the waterfront and golf club restaurants, roof top deck, and golf course. Minutes to the ski hills, the Village at Blue Mountain and downtown Collingwood. (id:42776)
Buy The Shores Of Georgian Bay Realty Inc.

