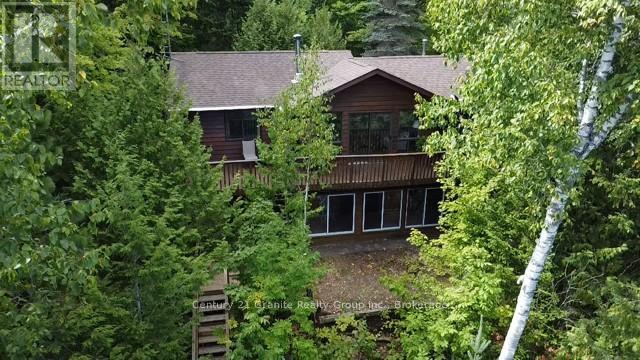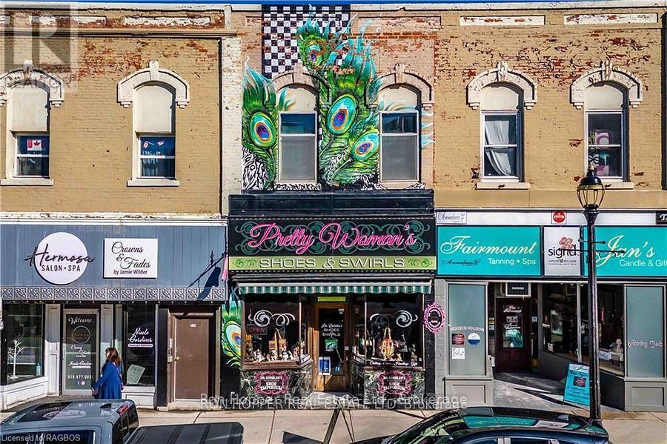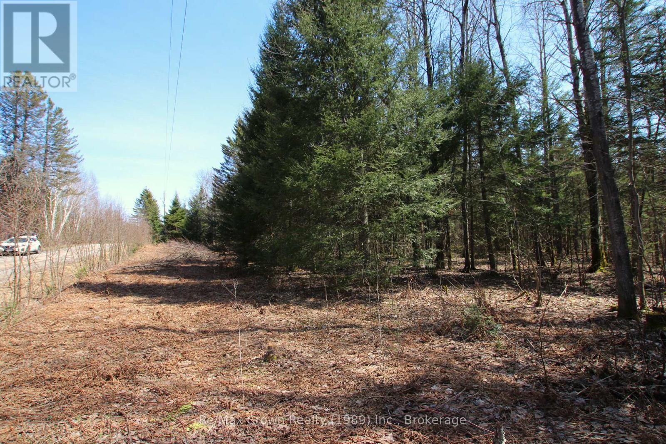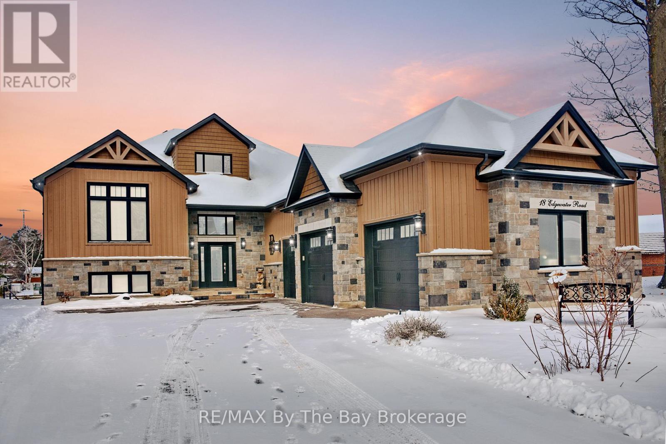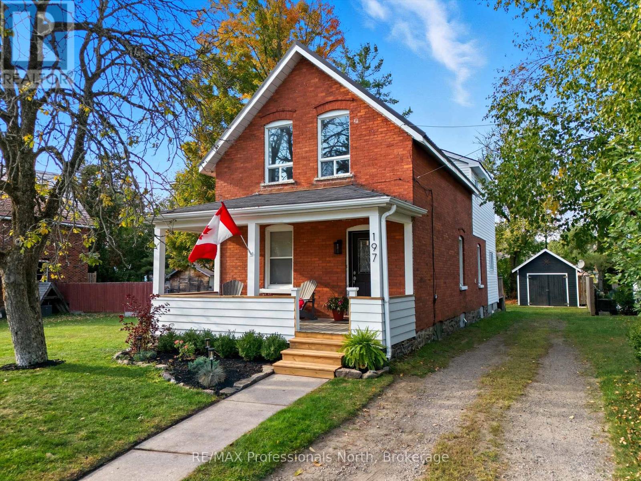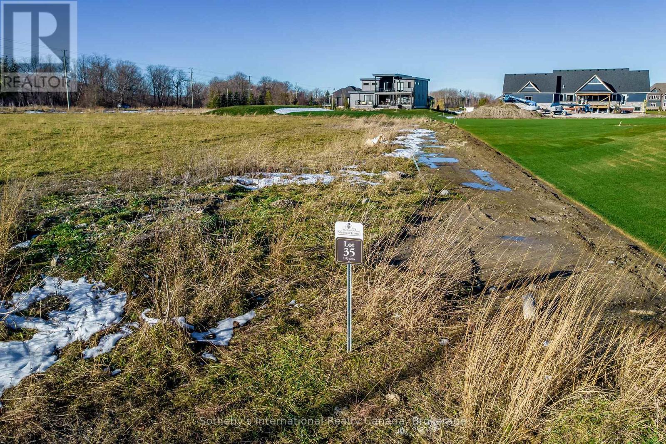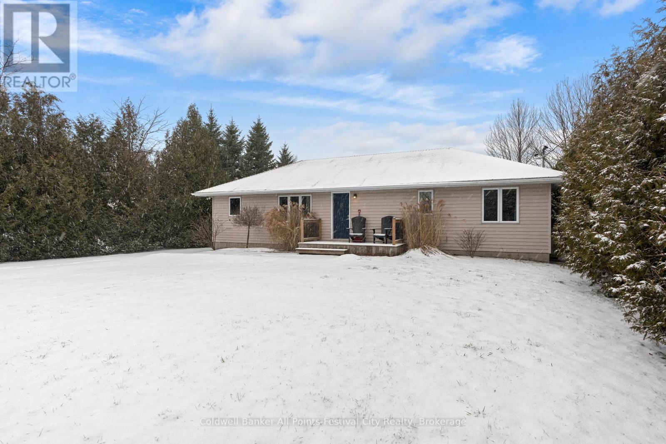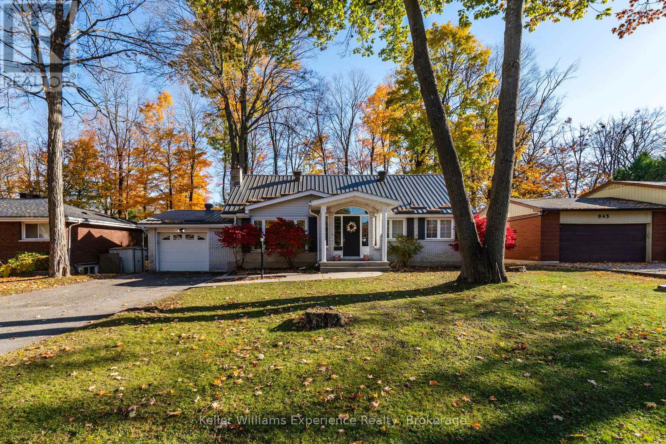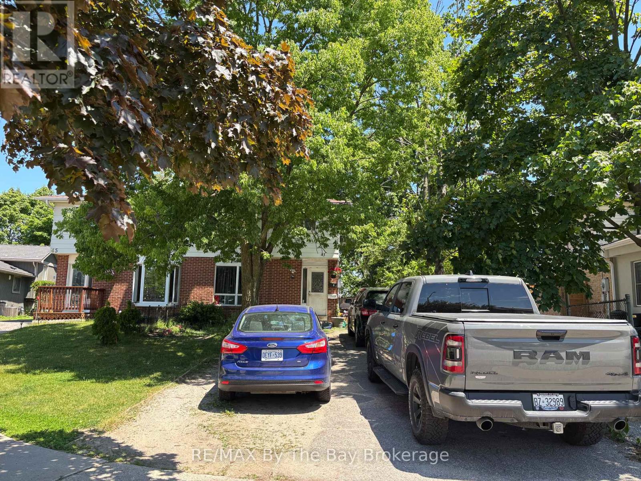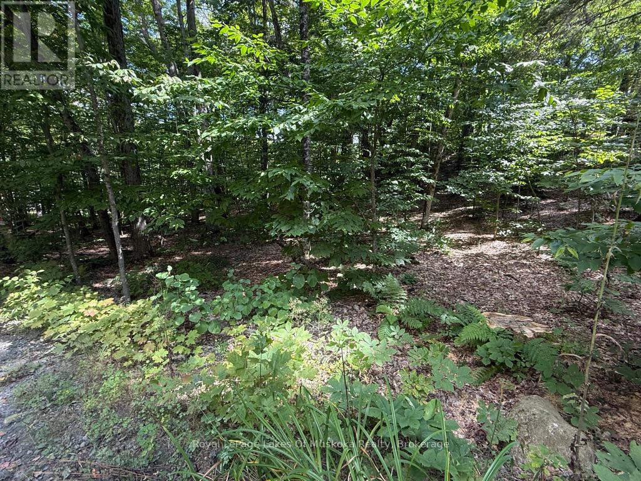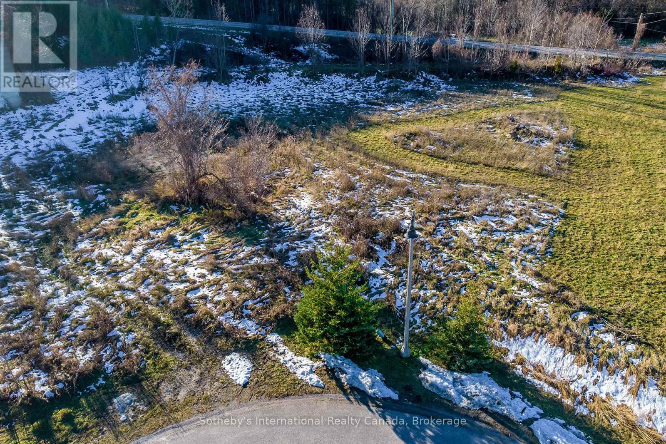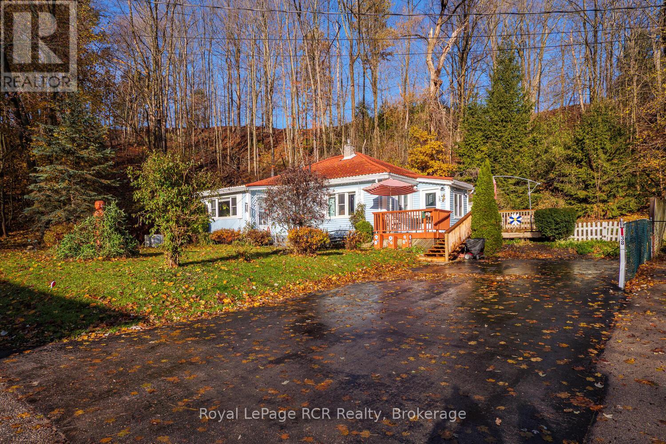1119 Wampum Road
Dysart Et Al, Ontario
Incredible property on sought-after Miskwabi Lake! Rare point lot, with well over 300 feet of lake frontage (330' per assessment) and 1.3 acres for total privacy! Fantastic big lake view. Deep clean shoreline with a mix of rock and a hard sand beach for wading in -- perfect for kids. Bright and spacious 4-season cottage. The main floor has open-concept kitchen/living/dining areas. The living area features a vaulted ceiling, fireplace and walkout to deck facing the spectacular water view. There are 3 bedrooms plus a den, and 2 full bathrooms. Finished lower level with rec room, and walkout to sunroom facing the lake. Dual forced-air electric and oil-fired heating systems with on-demand hot water, plus electric baseboards and air conditioning. Detached 2-car garage with additional carport -- lots of storage for boats and toys! New stairs to waterfront, plus there's an easy trail leading down to the water, and nice level areas at the shoreline to play or relax. Enjoy sunset views from the dock and spectacular sunrise views from the cottage. Shoreline is owned. Miskwabi Lake is part of a 2-lake chain renowned for miles of boating, clear waters, and lake trout fishing. Easy access by year round Municipal road, approximately 15 minutes to Haliburton village for shopping and services. (id:42776)
Century 21 Granite Realty Group Inc.
921 2nd Avenue E
Owen Sound, Ontario
Building for sale. Notable commercial store front located in the heart of downtown Owen Sound. The quarter cut oak built-in cabinetry, tin ceilings, built-in safe and the hardwood floors exude elegance and are the perfect back drop to any retail store. There is private storage space at the rear with a secured entrance from the four private parking spaces. The full dry basement has a two piece bath and plenty of dry storage space with built-in shelving. Parking at the rear allows easy access to your storefront. The second level has potential for two residential units, just needing some tlc to add some extra income. Front Roof 2004. Rear Roof 2014, Gas Furnace & Central Air 2023. (id:42776)
Ron Hopper Real Estate Ltd.
0 Barrett Road
Nipissing, Ontario
Perfect - Economical - 5 acre Building Lot! This level, newly severed 5-acre country lot offers 295 feet of road frontage along Barrett Rd and 734 feet of depth. Enjoy exceptional privacy with no close neighbours and a charming four-season setting along this country road with lots of Crown land nearby. Property comes with new survey - hydro runs along the front of the lot for easy access & installation, the lot has already received septic approval. Well treed and beautifully natural, this economical parcel is an ideal spot to build your retirement or dream home. Located in a deer yard with abundant wildlife just outside the friendly town of Commanda - approximately 20 mins to Powassan or 40 mins to North Bay. (id:42776)
RE/MAX Crown Realty (1989) Inc.
18 Edgewater Road
Wasaga Beach, Ontario
Sitting majestically on one of the most spectacular riverfront lots on the Nottawasaga River in beautiful Wasaga Beach you will find this newly built 4180 Sq. Ft. custom home crafted by professional home builder Father and Son Construction. At every turn of this property exudes quality both inside and out with the exceptional attention to detail and exterior features to make it the ultimate riverfront oasis located on one of the premiere streets lining the prime boating segment of the river and amongst many custom homes. The well thought out main floor design begins with a welcoming entrance with its expansive foyer that takes one to the grand open concept main floor with cathedral ceilings and panoramic windows with stunning views of the river. The gourmet kitchen would delight any chef with its large island with prep area, 6 burner plus grill gas stove and 5 ft fridge and freezer along with custom cabinetry and accent lighting. Adjacent dining area with stunning trey ceilings for all family meals with access to a large covered deck for outdoor entertaining. Grand primary bedroom with spa like ensuite and large walk in closet. Meanwhile additional large 2 guest bedrooms, perfect for guests in the bright fully finished lower level with its 9ft ceilings, in-floor heating and expansive windows offers exceptional river views with a walkout to a backyard entertaining paradise with all custom stone walkways and landscaping. Experience sunset cocktails at the custom built outdoor bar and fire pit area before experiencing all your favourite riverfront activities or a dip in the hot tub. Other features include radiant in floor heating in your triple car garage, security system and so much more. This exceptional one of a kind property sits on a rare 75 ft riverfront lot that provides privacy and a haven for the ultimate riverfront lifestyle. (id:42776)
RE/MAX By The Bay Brokerage
197 Dill Street
Bracebridge, Ontario
Welcome to 197 Dill Street! This charming 5-bed 2-bath brick home welcomes you with timeless warmth and character. Set on a rare oversized town lot, it blends historic design with modern comforts in a spacious layout ideal for families or young professionals alike. The main floor features a bright sun-filled living room, formal dining area, and large kitchen with space for a cozy breakfast nook. Kitchen has been updated with new dishwasher, backsplash, countertops, and refreshed cabinetry. Main Floor also includes laundry, a mud room and a large backroom with 3P ensuite and a walk-in closet ideal for a comfortable family room or primary main floor bedroom. Second Story offers 4 additional bedrooms + a spacious 4P bathroom with updated flooring, vanity, and mirror providing a clean, contemporary style. 2 additional sitting areas offer endless possibilities: home office, study area, reading nook, or playroom. Recent upgrades ensure lasting peace of mind, including all new: high-efficiency furnace, roof on addition, chimney flashing, smoke/co detectors, rebuilt front & back stairs, supports under the front porch, and fresh wood siding to complete the look. The south facing front porch provides a relaxing area to enjoy the sunshine. The home has been freshly painted and complemented with new light fixtures that make every corner feel bright and inviting. The refinished large garage enhances the property's curb appeal and provides space for 1 car or a workshop/additional storage. The back deck and spacious yard invites BBQs, campfires, and room for the kids to play. The extended private driveway boasts space for up to 5-cars. This well-loved home offers a perfect blend of comfort and practicality, nestled in the heart of town. Steps away from schools, parks, fitness studios, Muskoka Lumber arena, library, coffee shops, Giaschi Public Beach, and the Bracebridge Falls down the road. At 197 Dill Street, you'll find a move-in-ready home where character meets comfort! (id:42776)
RE/MAX Professionals North
19 Raintree Court
Clearview, Ontario
Windrose Estates - A wonderful opportunity awaits someone with a vision to build a spectacular luxury custom home or weekend retreat at the base of the escarpment in sought after Windrose Estates. 1.8 Acre RE2 building lot centrally location and within minutes of downtown Collingwood. A bounty of shops, five grocery stores, and numerous trendy restaurants are a short trip away. Schools, entertainment, golf courses, hiking trains, and the waterfront surround you. Windrose Estates also boasts its own exclusive use parklands nestled at the bottom of Meadowlark Way, approximately 10 acres in size the parklands are for personal use, benefit and enjoyment of the homeowners. (id:42776)
Sotheby's International Realty Canada
85435 Mcdonald Lane
Ashfield-Colborne-Wawanosh, Ontario
Lakefront living at its finest with 80 feet of prime lakefront. Welcome to this exceptional lakefront home or cottage with private access to a wide sandy beach, perfect for swimming, sunsets and unforgettable summer days. Ideally located midway between Goderich and Kincardine, this property combines peaceful waterfront living with convenient access to nearby amenities. The main floor features three spacious bedrooms, full bathroom, and main floor laundry, making everyday living easy and comfortable. large windows capture stunning lake views and fill the home with natural light. The fully finished basement expands the living space with a generous recreation room, additional bedrooms, and a full bathroom-ideal for hosting family and friends or accommodating guests with ease. Whether you're seeking a year-round home or a seasonal retreat, this cottage offers the perfect blend of comfort and space along with an unbeatable waterfront lifestyle. Relax on the beach, enjoy evening sunsets, and create lasting memories of the lake. (id:42776)
Coldwell Banker All Points-Festival City Realty
835 Dominion Avenue
Midland, Ontario
Welcome to this exceptional property offering the perfect balance of space, comfort, and convenience - ideally situated on a large, treed in-town lot that provides both privacy and tranquility. Inside, you'll find three spacious bedrooms, and four bathrooms. Including a main floor primary suite, with a walkout to the backyard deck and hot tub. Complete with a fully renovated ensuite featuring a luxurious soaker tub and walk-in shower. The main floor is designed for modern living, boasting two separate family rooms and a central kitchen that connects the space seamlessly - ideal for entertaining or everyday family life. The bonus recreation room is the perfect spot to unwind or watch the big game in comfort and style. Throughout the home the ample storage spaces ensure everything has its place. Step outside to your private backyard retreat, featuring a large composite wood deck, hot tub, and pool - an entertainer's dream and the ultimate setting for relaxation. An attached garage with an EV-compatible connector adds to the home's modern convenience and functionality. This property combines a spacious, well-thought-out interior with stunning outdoor amenities - offering a true retreat within the heart of town. (id:42776)
Keller Williams Experience Realty
43 Christie Crescent
Barrie, Ontario
Legal duplex located in the desirable Letitia Heights area of Barrie. This property is a solid opportunity for investors or buyers looking to live in one unit and rent the other.The upper unit features 3 bedrooms and has had the same tenant for 14 years showing strong long-term stability; month to month at $1,570.94 per month inclusive. The lower unit is vacant and offers 1 bedroom with a separate side entrance; approx market rent $1,300 per month or ready to move in to immediately.. The property includes parking for 3 vehicles, making it convenient for both units. Total utility costs for 2024 were $5,645.04. Located close to schools, parks, shopping, and transit, this duplex offers steady income today with future flexibility. A great choice for investors seeking reliable cash flow or owner-occupiers wanting help with the mortgage. (id:42776)
RE/MAX By The Bay Brokerage
Lot 85 Brennan Circle
Huntsville, Ontario
Affordable Waterfront Access in Norvern Shores on Lake Vernon! This 1-acre building lot offers the perfect setting for your dream retreat in a 450+ acre private community. Enjoy over 5,000 of shoreline with exclusive access to a sandy beach, pavilion, boat launch, volleyball court, and play ground all just short walk or ride from the property. Established in 1958, the Norvern Shores Association provides long-term stability with no renewal concerns. One-time membership of$10,000 (2025) and annual dues of $1,275 (2025) apply. Short-term rentals not permitted. A rare chance to enjoy the Muskoka waterfront lifestyle in a great community at a fraction of the price book your showing today! Please do not go direct. (id:42776)
Royal LePage Lakes Of Muskoka Realty
21 Raintree Court
Clearview, Ontario
Windrose Estates - A wonderful opportunity awaits someone with a vision to build a spectacular luxury custom home or weekend retreat at the base of the escarpment in sought after Windrose Estates. 2.27 Acre RE-2 building lot centrally location and within minutes of downtown Collingwood. A bounty of shops, five grocery stores, and numerous trendy restaurants are a short trip away. Schools, entertainment, golf courses, hiking trains, and the waterfront surround you. Windrose Estates also boasts its own exclusive use parklands nestled at the bottom of Meadowlark Way, approximately 10 acres in size the parklands are for personal use, benefit and enjoyment of the homeowners. (id:42776)
Sotheby's International Realty Canada
58 2nd Street W
Owen Sound, Ontario
Welcome to this charming 3- bedroom, 1- bath bungalow offering approximately 1200 sq ft of comfortable, carpet free living. With newer windows throughout, a fully renovated bathroom, a durable slate-tile roof, this home delivers modern comfort and lasting quality. A full Generac generator system adds year round peace of mind, while the partial unfinished basement provides room for storage. Located on a dead end street perched at the base of the escarpment on both the north and west sides, the setting is naturally private and serene. Even better, it is sits minutes away from Harrison park giving you immediate access to its beautiful trails and outdoor amenities. A rare opportunity to enjoy a tranquil location with exceptional outdoor access and thoughtful upgrades already in place. Quick possession available. (id:42776)
Royal LePage Rcr Realty

