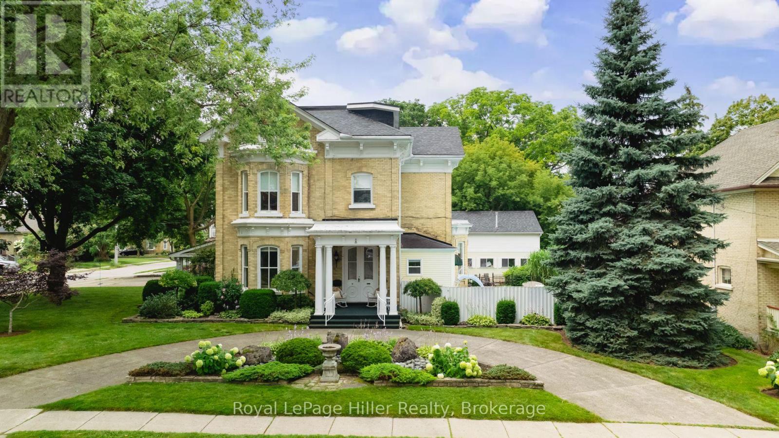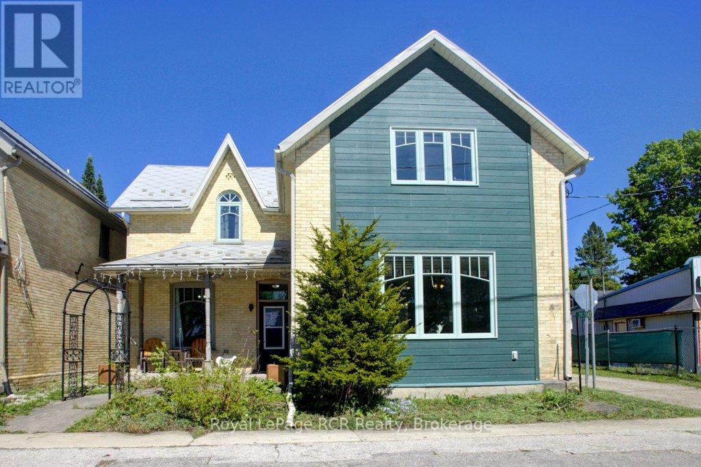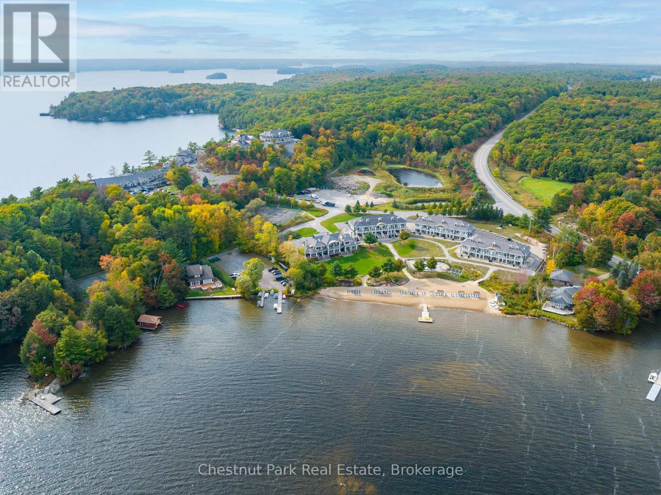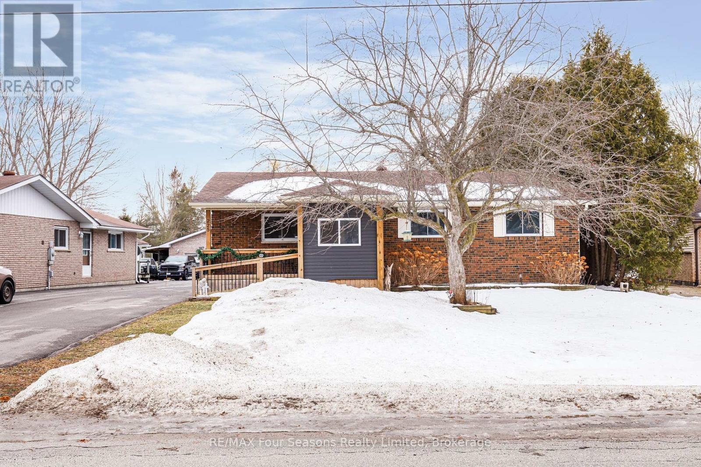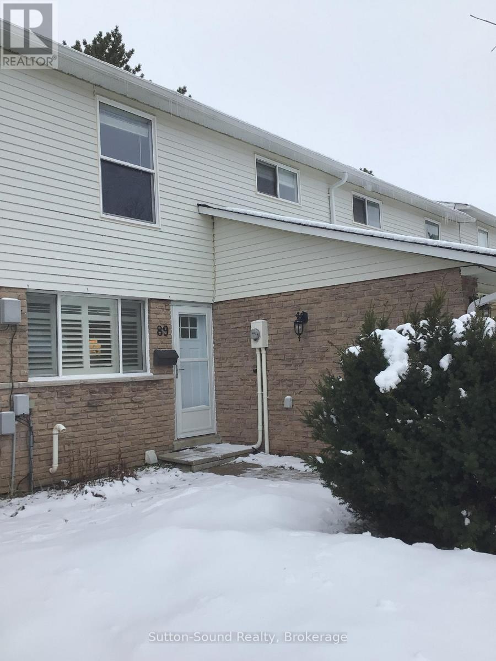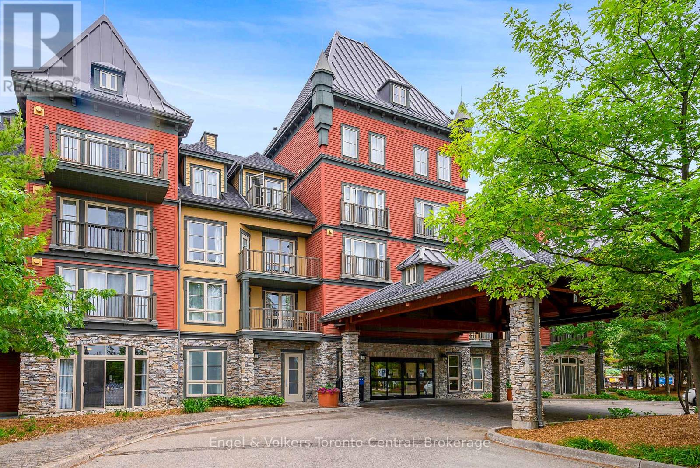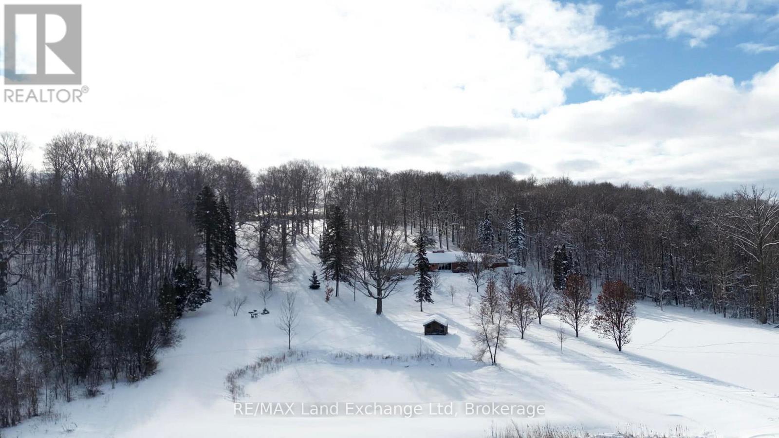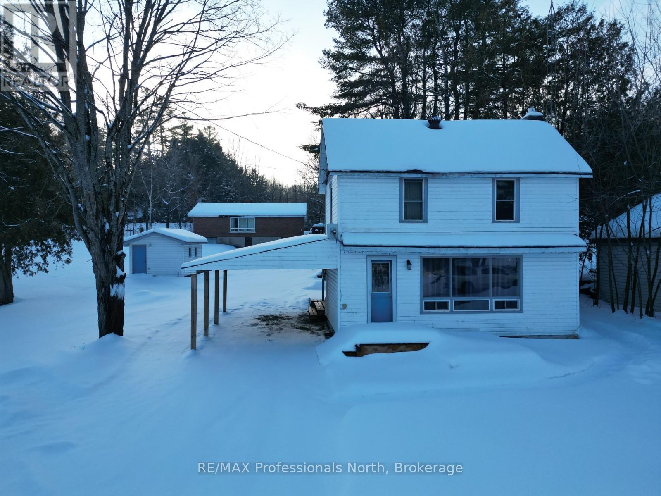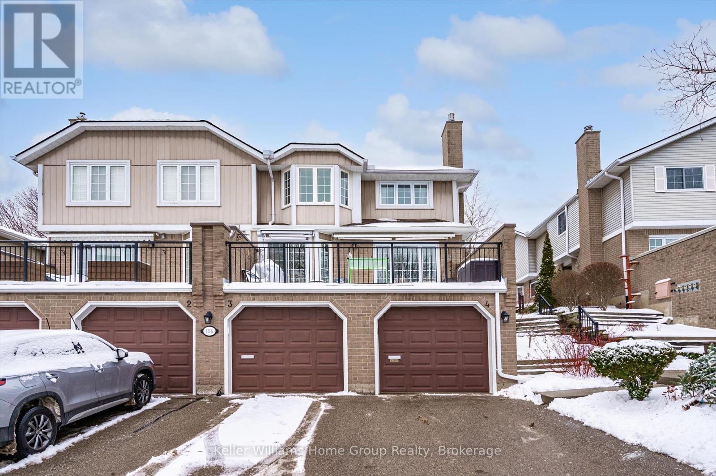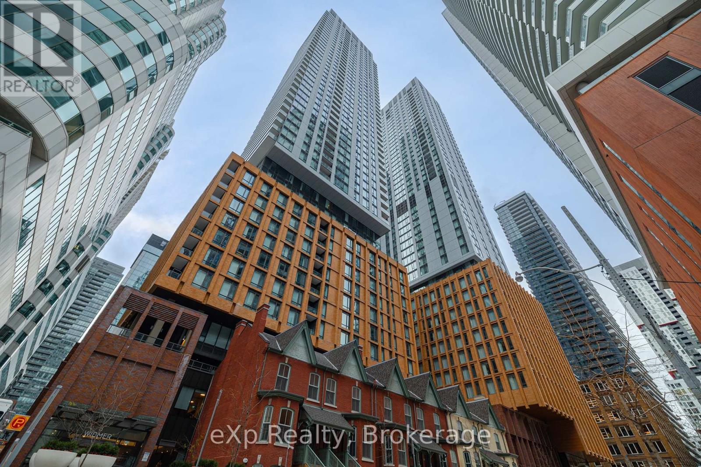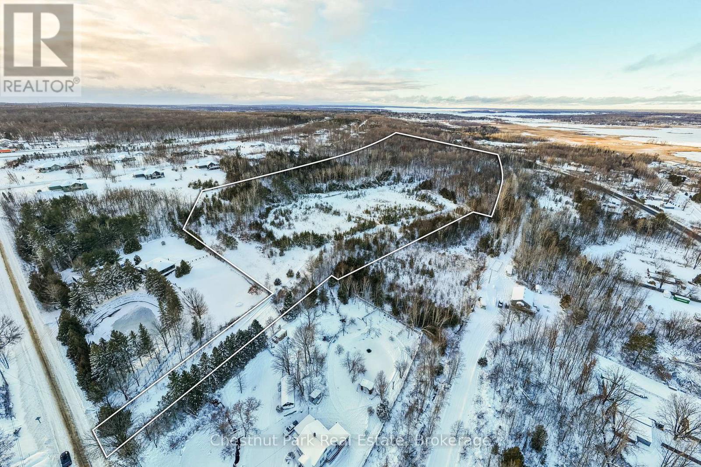14 Nile Street
Stratford, Ontario
A stately Multi-Residential, Multi-Use property in the heart of Stratford, Ontario. Prominently situated at the corner of Nile and Cobourg Streets, this exceptional property offers dual driveway access and sits just steps from Lake Victoria, Stratfords park system, world-renowned Festival Theatres, and a wealth of fine dining and boutique shopping destinations.This versatile property features a grand main-floor residence accessible via the formal circular drive off Nile Street, a charming front porch, or the rear yard entrance off the expansive tenant parking area on Cobourg Street. The 3-bedroom main residence showcases an efficient kitchen with generous storage and prep space, two ensuite bathrooms, a 4-piece bath, and a sun-filled front sitting room complete with a gas fireplace and mini bar ideal for entertaining. The elegant principal dining and living areas are adorned with gorgeous original trim and moldings, creating the perfect setting for gatherings and special occasions.An additional casual dining space opens to a tranquil backyard garden and pool patio retreat. The basement level includes a two-piece bathroom, laundry area, spacious recreation zone, and well-organized mechanical systems offering endless customization potential. Located on the second and third floors, separate from the main home, are three generously sized self-contained apartments, each with a private entrance providing strong income all rented to the Stratford Festival. Outdoor amenities include a private in-ground pool, beautifully landscaped garden areas, and a detached four-car garage with a full second level and separate access perfect for future residential development, a studio, office, or workshop. Whether you're seeking an elegant personal residence with income support or a lucrative investment opportunity in one of Ontarios most charming cultural cities, this property offers endless possibilities. (id:42776)
Royal LePage Hiller Realty
42 - 55 Harrison Street
Stratford, Ontario
A must view end-unit townhouse condo backing onto open green space with spectacular south/west-facing views. Three full levels of finished living space. Two bedrooms plus an upper family room easily converted to a third bedroom, if needed.Open-concept main floor with a stylish granite countertop kitchen, well-maintained appliances, and sight-lines over the living area and dinette. Walk-out to a deck with motorized awning. Windows on the east, south, and west sides provide consistent natural light throughout the day. Engineered hardwood and ceramic tile throughout.Separate dining room offers flexibility as a main-floor office with privacy and strong natural light. Upper level features two generous bedrooms, a 4-piece bath and a 4pc ensuite, upper laundry room with sink, and a large walk-in closet in the Primary bedroom.Finished lower-level rec-room with walk-out to a private patio. One-owner home. Meticulously maintained. Neutral décor. Clean, disciplined finishes. Move-in ready. No deferred work. (id:42776)
Royal LePage Hiller Realty
392047 Grey Rd 109 Road
Southgate, Ontario
Welcome to the heart of Holstein! This expansive family home offers the perfect blend of traditional farmhouse warmth and the quiet, community-focused lifestyle you've been dreaming of. Situated directly across from the local general store, you'll enjoy the ultimate small-town convenience while being only a short drive away from full urban amenities. The main level is the functional heart of the home, featuring bright, versatile spaces tailored for a busy family: The farmhouse kitchen is a functional workspace with plenty of room for meal prep and family gatherings. The large living room is an inviting space characterized by its bright atmosphere-perfect for relaxing or entertaining. Work-Life Balance: Tucked away on the main floor is a dedicated office nook, ideal for remote work or a quiet homework station. Convenience First: A clever 2-piece washroom combined with laundry facilities rounds out the main floor, keeping chores tucked away and accessible. Head upstairs to find a layout designed for rest and organization: Three Spacious Bedrooms: Each room offers generous proportions, ensuring everyone in the family has their own comfortable retreat. Bonus Storage: Say goodbye to clutter with a large, handy storage closet-the perfect spot for seasonal gear, linens, or keepsakes. (id:42776)
Royal LePage Rcr Realty
E206b1 - 1869 Muskoka 118 Road W
Muskoka Lakes, Ontario
1/8 Fractional Ownership opportunity and one of Muskoka's most sought after Resorts. Experience the perfect blend of comfort, convenience, and Muskoka charm in this exquisite two-bedroom condo at Touchstone Resort. Thoughtfully designed for maintenance-free, luxury living, this residence offers an effortless lifestyle in one of Lake Muskoka's most desirable settings.Step into a bright, open-concept living space that flows seamlessly onto two private balconies, ideal for enjoying morning coffee or evening sunsets over the Muskoka landscape. A screened-in Muskoka room provides additional versatile space for relaxation or entertaining, allowing you to enjoy the outdoors in comfort, rain or shine.The unit offers easy access and security through the main building. With pools and resort amenities just steps away, every day feels like a getaway. Whether you're seeking a seasonal retreat or a permanent home, this condo combines resort-style convenience with elegant, low-maintenance living.A rare opportunity to enjoy the iconic Muskoka lifestyle with modern comfort, striking views, and effortless access to all that Touchstone Resort has to offer. (id:42776)
Chestnut Park Real Estate
225 Christopher Street
Clearview, Ontario
Immaculate brick home offering quality upgrades, thoughtful accessibility, and modern comfort throughout, with nearly 1,500 sq ft of well-designed living space. The paved driveway leads to an accessible covered front porch with ramp access, welcoming you into a bright open-concept layout featuring 9-foot vaulted ceilings and hardwood flooring. Every aspect of the home has been updated, offering a truly move-in-ready experience. The kitchen is equipped with stainless steel appliances and flows seamlessly into the main living and dining areas-ideal for everyday living and entertaining. The spacious primary bedroom includes a walk-in closet and private ensuite. Additional highlights include hot water on demand, a new furnace and heat pump (2022), and upgraded insulation for improved efficiency and year-round comfort. The fully finished 16' x 20' detached garage offers excellent space for hobbies, storage, or a workshop. Set on a deep lot with a large back deck, this property provides plenty of room to relax and enjoy the outdoors. A well-maintained home that combines durability, accessibility, and comprehensive updates in one exceptional package. (id:42776)
RE/MAX Four Seasons Realty Limited
89 - 89 Laurie Crescent
Owen Sound, Ontario
Bayview Condo with many upgrades and advantages. Mainfloor 2 pc. bathroom, door to garage and heat pump units on main and second floors (air conditioning/heat). Hardwood floors on main level, living room with attractive built-in wall to wall bookcase, patio doors to sundeck. Kitchen totally renovated with an abundance of cupboards, quartz countertops, upgraded lighting and open pass through with bar height counter. Upper floor has upgraded doors/trim, flooring, paint, bathroom completed renovated. Lower level family room is awaiting your minor finishing touches and boasts a natural gas stove, large laundry room and two extra storage areas. (id:42776)
Sutton-Sound Realty
174 - 156 Jozo Weider Boulevard
Blue Mountains, Ontario
GRAND GEORGIAN ONE-BEDROOM PLUS DEN WITH POOL AND COURTYARD VIEW - Steps away from the Blue Mountain Resort's ski lifts and shopping in Blue Mountain Village. Fully furnished ground floor resort home with 1 bedroom plus a den and a pull-out sofa in the living room with 6 person sleeping capacity. Double sinks in the bathroom. No elevator to wait for, 10' ceilings, access to all the Grand Georgian amenities including seasonal outdoor pool, 2 year-round hot tubs, sauna, fitness room, underground parking and ski locker. Keep the suite for exclusive usage or join the rental program to help cover the operating expenses. HST may be applicable but can be deferred by participating in the Blue Mountain Resort rental program. 2% Village Association entry fee is applicable. (id:42776)
Engel & Volkers Toronto Central
14519 Elginfield Road
Middlesex Centre, Ontario
Discover your dream retreat on this stunning 5.7-acre country estate, where tranquility meets modern living. Nestled at the southern edge of the property is your own private camping spot - perfect for weekend getaways, family adventures, or peaceful escapes. Spend sunny days swimming in the picturesque pond, surrounded by nature's beauty and serenity. This mid-century modern home features three spacious bedrooms and an expansive open layout ideal for entertaining. The seamless flow between living spaces creates a warm and inviting atmosphere, while the four-season sunroom lets you bask in natural light year-round. For hobbyists or DIY enthusiasts, the property includes a two-car garage and a detached workshop, offering plenty of room for tools, toys, and creative projects. New drilled well installed in October 2025. And when it's time to unwind, the ultimate man cave basement provides the perfect space to relax or host gatherings with friends. A rare find, this estate combines privacy, outdoor enjoyment, and modern amenities into one exceptional property. Don't miss your chance to call it home! (id:42776)
RE/MAX Land Exchange Ltd
1092 Pioneer Road
Highlands East, Ontario
Two-storey family home offering 3 bedrooms and 1 bathroom, with main floor laundry. Situated on just under half an acre, the property features a 23' x 13' carport and a 16' x 12' shed for added storage. With views of Gooderham Lake and a walkable location to the village of Gooderham for the public beach, grocery essentials, library, and more, this home offers a solid foundation and the opportunity to update or refresh according to your own vision. Approximately 25 minutes to Haliburton for schools, restaurants, and health care services. (id:42776)
RE/MAX Professionals North
4 - 106 Woodlawn Road E
Guelph, Ontario
Bright, Spacious & Perfectly Located - Welcome to River Ridge Living in Guelphs North End. This beautifully updated condo offers the comfort of a freehold feel with the low-maintenance lifestyle of condo living all set in one of Guelphs most peaceful and amenity-rich communities. Inside, the sun-filled main level features gleaming hardwood floors and an inviting living room with a custom gas fireplace. The dining area, enhanced by full-length built-in cabinetry, is perfect for hosting or displaying your favorite pieces with style. The kitchen offers a clean, modern aesthetic with white cabinetry, a breakfast peninsula, built-in microwave, and ample storage. Step outside to your oversized private terrace, a true extension of your living space, featuring two retractable awnings ideal for shaded afternoon lounging or summer evening BBQs. Upstairs, the spacious primary bedroom boasts hardwood flooring, a charming bay window, walk-in closet, and semi-ensuite access to the main bathroom. The finished basement expands your living options with a versatile rec room, dedicated office nook, 3-piece bathroom, laundry area, and direct access to the garage a practical bonus during wet weather. What truly sets this home apart is its access to River Ridges outstanding outdoor amenities: enjoy a refreshing swim in the private residents pool, challenge your friends to a game on the tennis or pickleball courts, or step outside your door to explore some of the city's most scenic riverside trails and parks, just minutes away. Close to Riverside Park, a historic golf course, local shops, dining, and transit this is not just a home, its a lifestyle. (id:42776)
Keller Williams Home Group Realty
1903 - 8 Widmer Street
Toronto, Ontario
Welcome to a warm and stylish retreat in the heart of Toronto's Theatre District! This inviting 2-bedroom, 2-bath home at offers 646 sq ft of bright, contemporary living, complete with a private balcony. Bathed in natural light, the suite features floor-to-ceiling windows, modern finishes, and stainless-steel appliances. This is a space that feels both polished and comfortable. Step outside and enjoy the best of downtown at your doorstep. Charming cafés, top-rated restaurants, and lively nightlife surround the neighbourhood, making it easy to unwind, explore, and connect. Just a short stroll away are iconic destinations like TIFF Bell Lightbox, Scotiabank Theatre, the CN Tower, and Rogers Centre. With unbeatable walk and transit scores, getting around the city is effortless. Universities and major business hubs, including TMU, U of T, OCAD, and the Financial District, are all close by, adding convenience and value. Whether you're looking for a welcoming home base or a standout investment in one of Toronto's most dynamic communities, this condo offers an exceptional opportunity. (id:42776)
Exp Realty
2970 Fesserton Side Road
Severn, Ontario
Vacant land offering excellent development potential in a desirable location. This expansive parcel comprises over 25 acres, presenting an ideal opportunity for builders and investors, with the potential for a future subdivision or custom development, subject to municipal approvals.The property features a generous footprint, allowing flexibility in design and planning. Conveniently located with access to nearby amenities, services, and transportation routes, this site combines practicality with long-term investment value.An attractive land offering with strong potential in a growing area. Buyer to complete their own due diligence regarding, permitted uses and development potential. A rare and strategic offering - where vision, location, and potential converge. (id:42776)
Chestnut Park Real Estate

