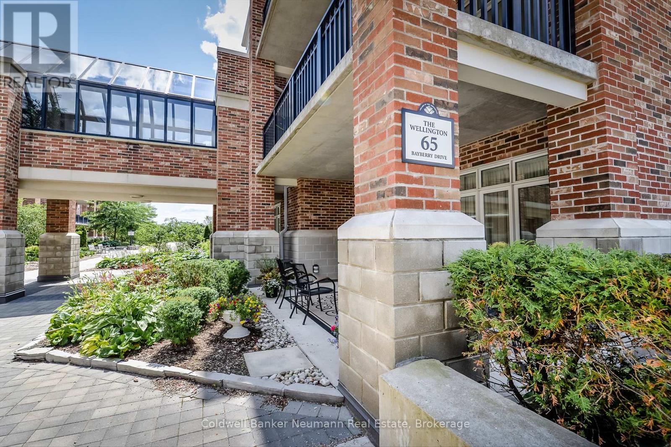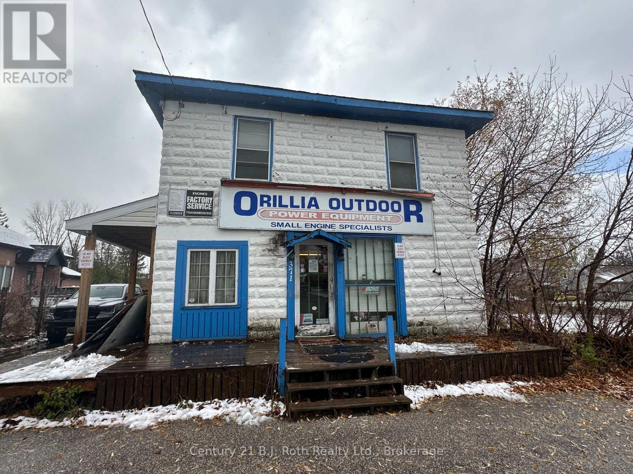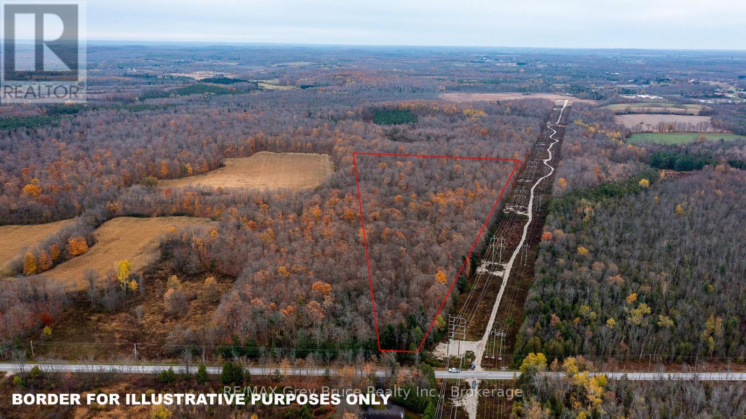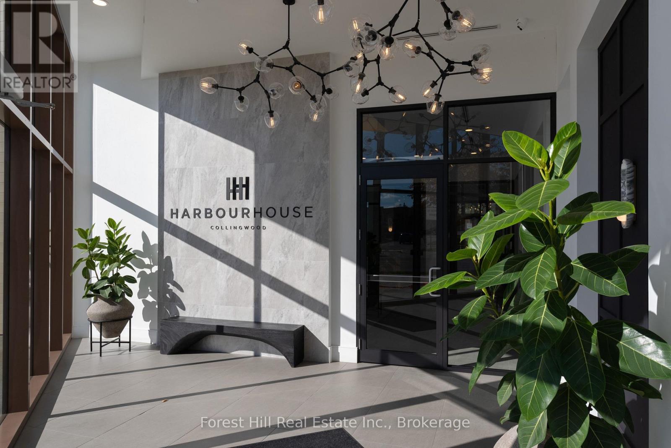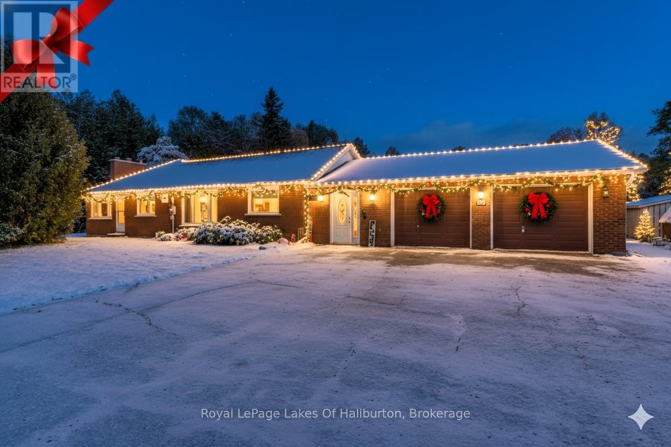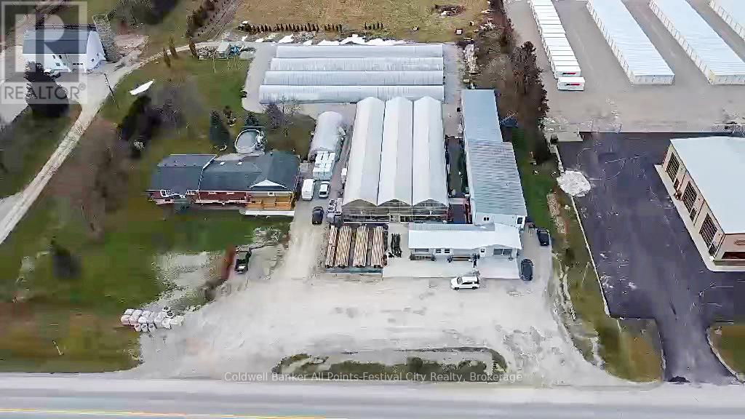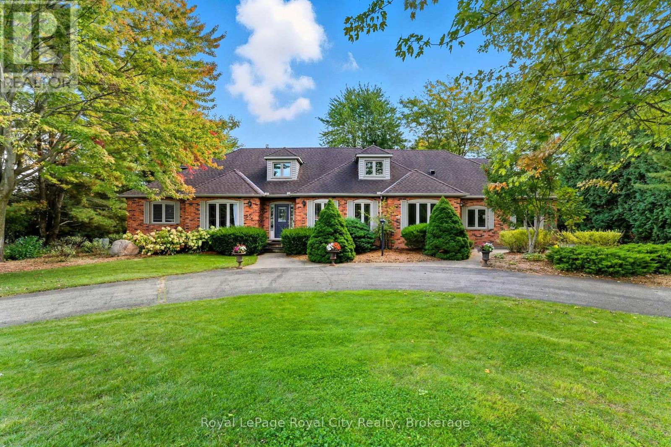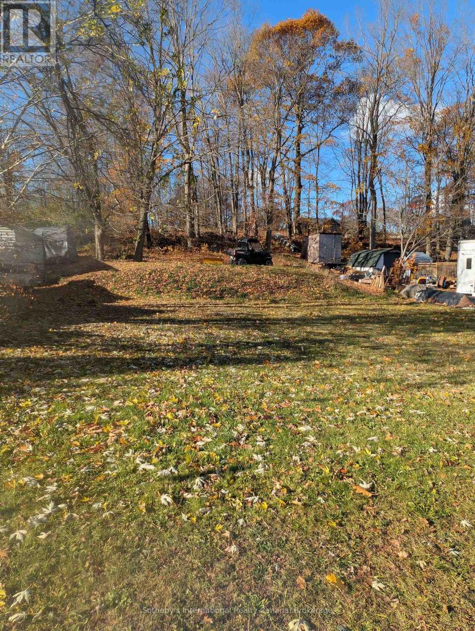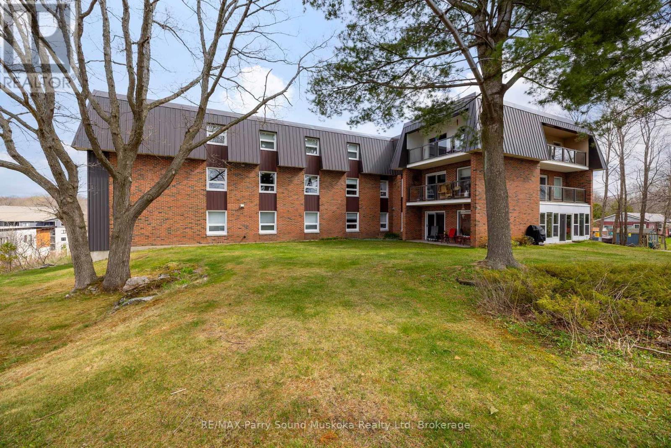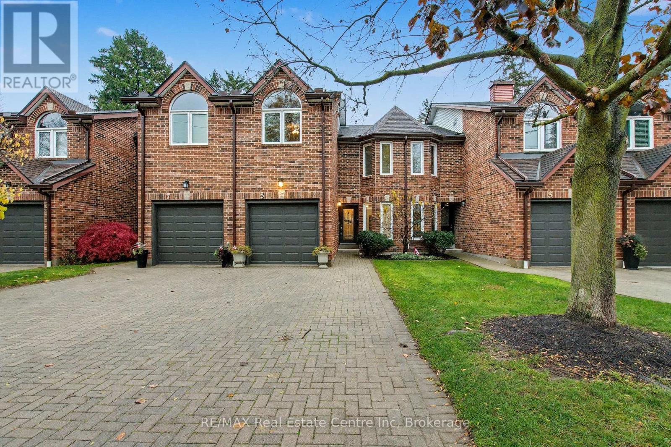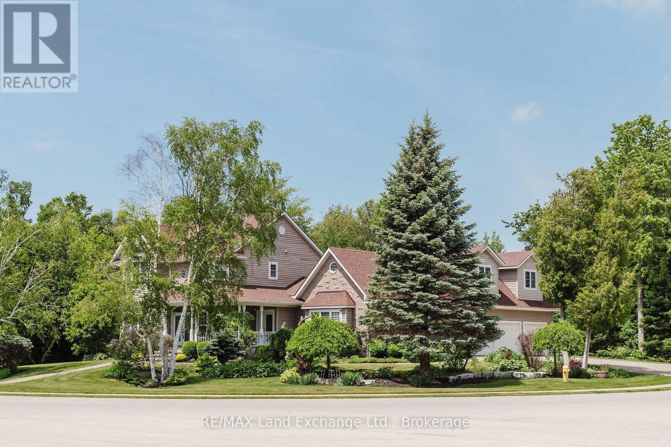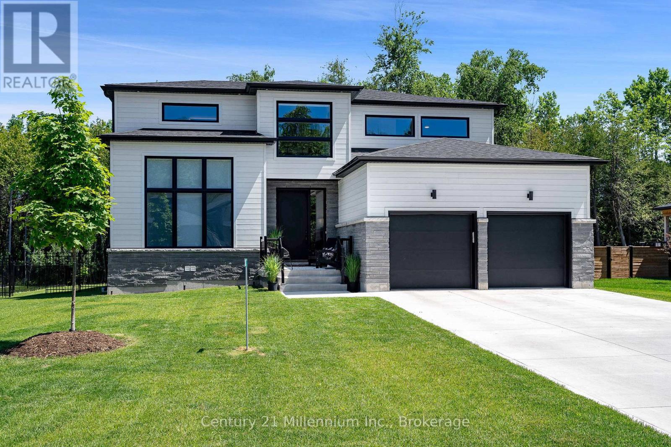404 - 65 Bayberry Drive
Guelph, Ontario
Live the Dream at Village By the Arboretum! Introducing this stunning, completely updated top-floor unit at 65 Bayberry Drive. This isn't just a home; it's a turnkey lifestyle waiting for you! You'll love the seamless flow created by gorgeous maple hardwood flooring the moment you walk through the door. This 1-bedroom PLUS large den (perfect for guests or a spacious home office!) is designed for modern living.The open-concept kitchen is a masterpiece: sparkling white cabinets, brand-new stainless steel appliances, and a breathtaking, statement-making quartz waterfall counter. The renovated bathroom offers peace of mind with an incredibly accessible, unique walk-in shower. Sip and relax on your private balcony. Your daily routine is simplified with a premium parking spot located directly outside the elevator! The VBA Difference: Enjoy a maintenance-free retirement with world-class amenities, countless activities, lush grounds, and the best community Guelph has to offer. This unit is an absolute must-see! (id:42776)
Coldwell Banker Neumann Real Estate
371 West Street N
Orillia, Ontario
This is your opportunity to invest in your future with a versatile building in Orillia. It offers a residential apartment upstairs and a well-established small engine business on the main floor. Business included in purchase of property along with all equipment and stock and even a little owner-imparted expertise if you ask nicely. Highly visible north end location. Business includes retail area, office, bathroom and repair shop space. Building includes a 2 bedroom, 1 bathroom apartment on the second floor. Deep lot with extra width at back. (id:42776)
Century 21 B.j. Roth Realty Ltd.
0 Story Book Park Acres E
Meaford, Ontario
Beautiful 21.8 acre property close to Owen Sound on Story Book Park Road. A bush lot with potential for logging and making maple syrup. Different areas for potential building sites. Near the back of the lot is a lovley wooded area in which to build your forever home. (id:42776)
RE/MAX Grey Bruce Realty Inc.
326 - 31 Huron Street
Collingwood, Ontario
Discover unparalleled waterfront living with gorgeous views of Georgian Bay from stunning one-bedroom plus den, two-bathroom unit. Step inside to a custom-designed open-concept floor plan, meticulously adjusted to create a bright and expansive living space perfect for entertaining or tucking in to the media area. Bright upgraded kitchen with The large primary suite offers a view, ample closet space and a beautifully designed ensuite bathroom. The guest room allows privacy and access to the second full designer washroom. Harbour House, by Streetcar Developments has thought of everything, including concierge service, exceptional fitness center, a pet spa and two fabulous guest suites for ease of hosting out of town family and friends. At your doorstep, experience waterfront living with the Collingwood Yacht Club and marina downtown area, offering an array of exceptional restaurants and shops. Nestled in the heart of Ontario's ski country, this location also provides convenient access to all outdoor activities including extensive hiking and biking trails, golf courses, and so much more, making it an ideal year-round destination. (id:42776)
Forest Hill Real Estate Inc.
3875 Loop Road
Dysart Et Al, Ontario
**MOTIVATED SELLER - BRING AN OFFER!!!** This is a great family home with something for everyone. As you step through the door in to the welcoming foyer, the first thing you notice is the bright, open concept layout of the main floor. The expansive living room is perfect for large family gatherings and it flows seamlessly through the dining area and right in to the massive kitchen. In here you will find more cupboard and storage space than at most gourmet restaurants. It is the perfect place for those that want to hone their culinary skills or for preparing dinners for friend and family get togethers. Tucked nicely behind the common areas are three well sized bedrooms including the primary bedroom which offers a lovely ensuite with exceptional storage options. The other two bedrooms and well appointed main bath round out the main floor. Heading downstairs you'll find the large, totally finished family area that is perfect for movie night or as a large play area for the kids. Also located downstairs is a huge storage area that could be finished off to add even more livable space to this fabulous home. Back upstairs, you step out to the generous sized and completely private deck where you can sit and take in the sun or jump in the hot tub and just relax. The substantial yard is completely flat and is the perfect place for games, gardening or letting the kids burn off some energy. Don't overlook the tremendous, attached two car garage which is fully insulated and heated. With the property being close to trails and lakes, it's not only a great spot for storing all the toys, but it would make a great workshop or a home based business location as this property does have Commercial zoning. There is a separate room just off the back of the garage currently being used as a workout room, but could also be used as office space. All of this located within walking distance of all conveniences, 5 minutes to Wilberforce or 25 minutes to Haliburton or Bancroft. Exceptional value!! (id:42776)
Royal LePage Lakes Of Haliburton
160 Huron Road
West Perth, Ontario
Welcome to an exceptional opportunity to own and operate your very own established greenhouse operation spanning nearly 5.5 acres - complete with a fully bricked 3-bedroom residence and attached in-law suite, all ideally situated on Highway 8 with C3-1 zoning, offering incredible flexibility for retail or future business development. The main home showcases over 3,000 sq. ft. of total living space, blending comfort and functionality. The bright, open-concept layout includes three spacious bedrooms, a primary suite with private ensuite, and the convenience of main floor laundry. An attached in-law suite provides exceptional versatility - featuring a modern open-concept kitchen, dining, and living area, a large main-floor bedroom and full bathroom, plus a finished lower level with an additional bathroom and ground-level walkout, perfect for extended family, rental income, or staff accommodation. Beyond the home, the operational greenhouse is a gardener's paradise - offering expansive production space and a retail showroom ideal for direct-to-consumer sales. Onsite worker's quarters add convenience for seasonal staff or business operations. Whether you continue the thriving greenhouse business or take advantage of the C3-1 zoning to develop your own commercial or retail enterprise, this property offers endless potential. Live, work, and grow all in one place - where opportunity meets lifestyle! (id:42776)
Coldwell Banker All Points-Festival City Realty
55 Bridle Path
Puslinch, Ontario
Welcome to a rare offering in one of the area's most coveted neighbourhoods.Set on a mature, tree-lined lot with towering maples and a circular drive, this exceptional 1.5-storey home blends timeless character with refined modern living. The reclaimed brick exterior hints at the craftsmanship within, while the private, resort-style backyard is truly one of the finest in the community.Step outside and prepare to be impressed. A saltwater pool anchors the outdoor oasis, complete with a charming pool cabana featuring a gas fireplace and multiple seating areas that invite relaxation and entertaining. A two-level composite deck, newly covered by a stunning pavilion boasts a hot tub overlooking a second stone patio with firepit and gazebo. Lush perennial gardens surround the entire yard, ensuring colour and beauty year round.Inside, the home is equally impressive. The main floor is designed for both connection and comfort, open concept ,yet thoughtfully defined. Large principal rooms, framed by generous windows, fill the space with natural light. The living room features a stone fireplace handcrafted by a local mason, paired with a rich timber mantle that becomes the heart of the home.The grand main-floor primary suite is a sanctuary of its own, offering an oversized bedroom, a dedicated dressing room, and serene views of the grounds. The versatile kitchen is ideal for both everyday living and entertaining, complete with gas cooktop, double ovens, granite island, walk-in pantry, and a beverage station. Upstairs, two additional bedrooms share a full bath.The fully finished walk-up basement adds exceptional functionality with a billiards area, bar for entertaining, TV/media space, games room, and three additional bedrooms-perfect for extended family or guests.A rare opportunity to own a home that combines craftsmanship, luxury, and resort-style outdoor living all minutes to the amenities and conveniences of the South End of Guelph and quick access for commuters. Impressive. (id:42776)
Royal LePage Royal City Realty
315 High Street
Georgian Bay, Ontario
Ideally situated in the family friendly town of Mactier, this vacant lot is cleared on a municipally serviced street and ready for you to bring your building dreams to life! Located just down the road from all town amenities; grocery, LCBO, post office, elementary school, library and local restaurants. Short drive to Stewart Lake Beach or just 2 turns and you are at coveted Lake Joseph. 5 minutes to Highway 400, 15 Minutes to Port Carling or Bala and 30 Minutes to all the amenities of Parry Sound. Looking to build a quiet Muskoka life without the price tag Muskoka brings? Look no further. (id:42776)
Sotheby's International Realty Canada
201 - 200 Beaconview Heights
Parry Sound, Ontario
PARRY SOUND'S DESIRABLE 'BEACONVIEW HEIGHTS' ! IMMACULATE 2 BEDROOM CONDO! Large balcony with VIEWS of GEORGIAN BAY!, Freshly painted throughout, Large & Bright L-shaped Living/Dining area features wall of windows, Kitchen equipped with stainless appliances & dishwasher, Updated bath with walk-in shower, Spacious bedrooms boast wall-to-wall custom closets with lighting, Updated trim & flooring, lighting, blinds, Excellent closet space, Rare exclusive storage room adjacent to unit, Steps to fitness trail, Town beach, Park, Downtown, Shopping, Quick closing available, This bright 2nd floor unit is wrapped in nature with Bay Views & Breezes to Enjoy! (id:42776)
RE/MAX Parry Sound Muskoka Realty Ltd
5 Marilyn Drive
Guelph, Ontario
Welcome Home. This spacious 2 storey town home offers much more than you might expect. With an open concept main floor, complete with large dining room, cozy family room with walk out to deck overlooking mature trees. The spacious primary bedroom has a separate sitting area,vaulted ceilings,walk-in closet and it's own ensuite bathroom. The 2 other bedrooms are spacious and one has it's own wall to wall built in bookshelves. The second level is complete with main, 4piece bathroom. The fully finished basement for entertaining or hobbies complete with walk out to private covered patio. You can't beat the location. Just steps to all Riverside Park has tooffer including the iconic train and carousel. You can also walk to many area amenities including the Evergreen Seniors Centre, shopping, restaurants, and the Speed River trail system. Don't miss your opportunity to see this fabulous home (id:42776)
RE/MAX Real Estate Centre Inc
169 Trillium Drive
Saugeen Shores, Ontario
Situated in a premier Saugeen Shores neighbourhood, 169 Trillium Drive is a thoughtfully designed custom home that blends comfort, elegance, and everyday functionality. This two-storey residence offers 5+1 spacious bedrooms and 4 bathrooms, including a luxurious 5-piece ensuite and walk-in closet in the primary suite. With approximately 4,000 sq ft of finished space, the layout provides versatility for families, professionals, or anyone who enjoys room to spread out. The lower level enhances the home's functionality with a sixth bedroom, a 3-piece bath, a large recreation room, and a substantial utility/storage area complete with a walk-up to the triple car garage. Above the garage, a bright bonus room offers the ideal space for a 5th bedroom (away from the crowd), office, family room, or private guest area. On the main floor, you'll find a well-equipped kitchen with plenty of cabinetry and an island, a formal dining room with access to the newer 21' x 11' sunroom, a formal sitting room, a spacious living room, and a main floor bedroom that works perfectly as a den or home office. Step outside to your own backyard retreat, where two walkouts lead to a beautiful private pool area with updated decking and fencing. The triple car garage offers inside access to the basement and pairs with a triple-wide driveway that accommodates up to six vehicles. Heated floors in all bathrooms add an extra touch of comfort and luxury. This exceptional home offers space, privacy, and thoughtful features throughout. It must be seen to be truly appreciated. (id:42776)
RE/MAX Land Exchange Ltd.
107 Tekiah Road
Blue Mountains, Ontario
THE PRESTIGOUS BAYSIDE COMMUNITY is where you want to reside. This beautifully appointed ALTA model consist of 2287 square feet above grade plus another 1393 Square feet below grade, includes an open concept kitchen dining area with soaring ceilings and fireplace, it has a main floor primary bedroom as well as a main floor guest room that could also be used as a den or office. The laundry mud room entrance from the garage is a wonderful asset to have. The upper floors consist of two more bedrooms and loft area. The finished lower level adds another two bedrooms to the home and a large family room with fireplace. The six bedroom 4 bathroom home has many upgrades! The home backs onto green space allowing privacy in the back yard. The home is located steps from Council Beach and Georgian Bay as well as the Georgian Trail and you are only minutes from Georgian Peaks Ski Club. Bike along the Georgian Trail or drive to the charming Town of Thornbury which offers many fine dining establishments as well as all the amenities for your immediate needs. Great opportunity to get into this brand new community and enjoy its location and all it has to offer. **EXTRAS** Golf simulator parts including screen, projector and mat. Reverse osmosis water treatment in kitchen (id:42776)
Century 21 Millennium Inc.

