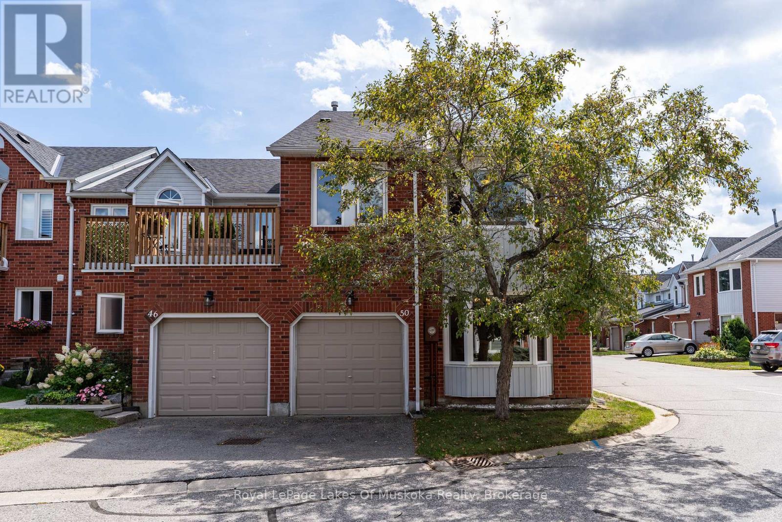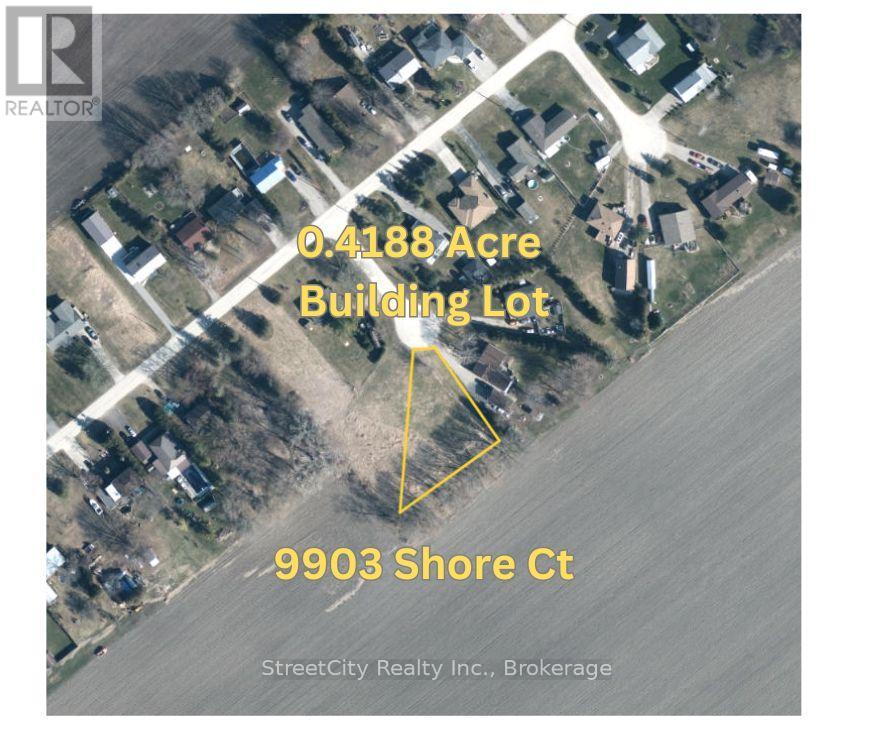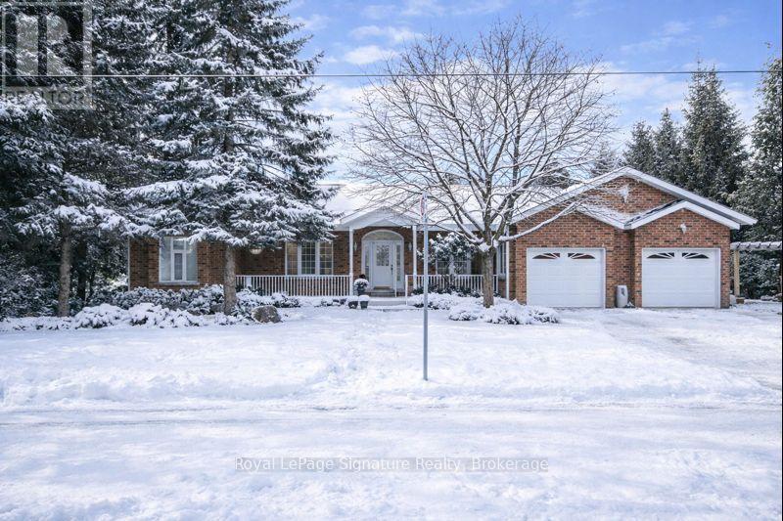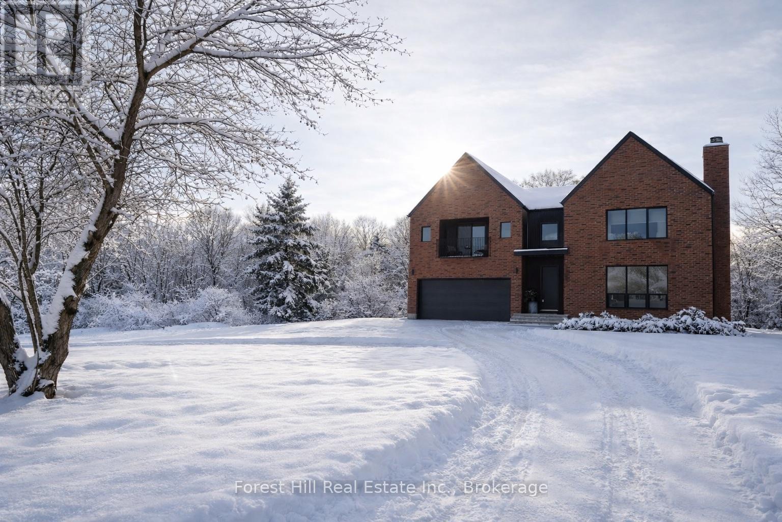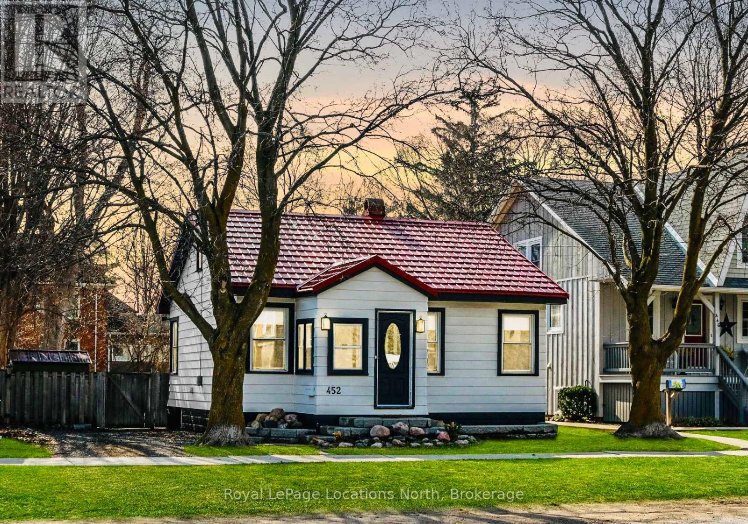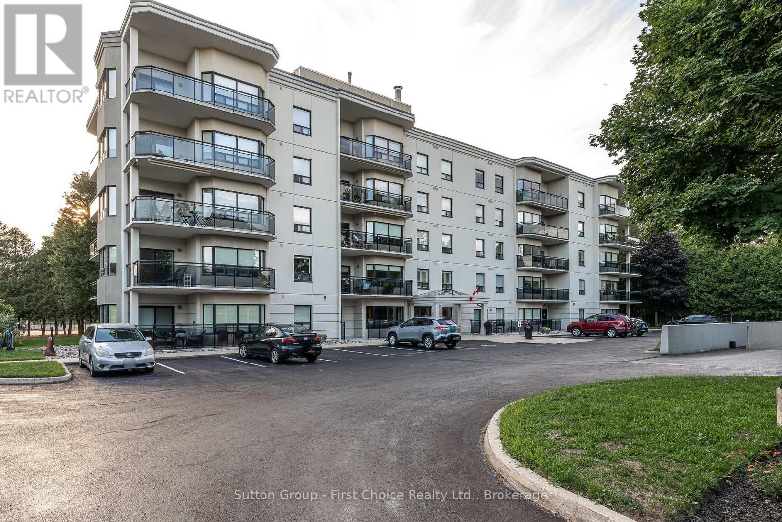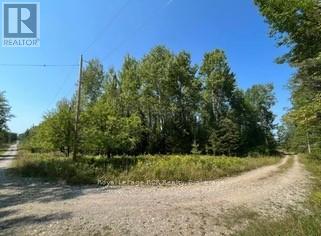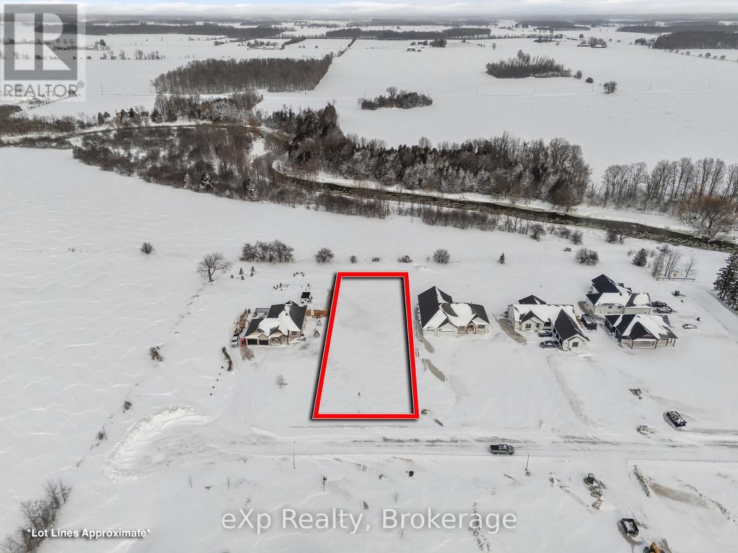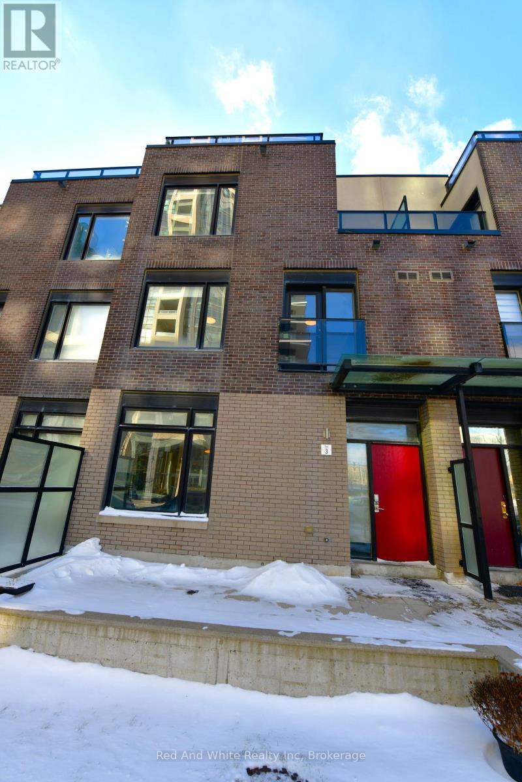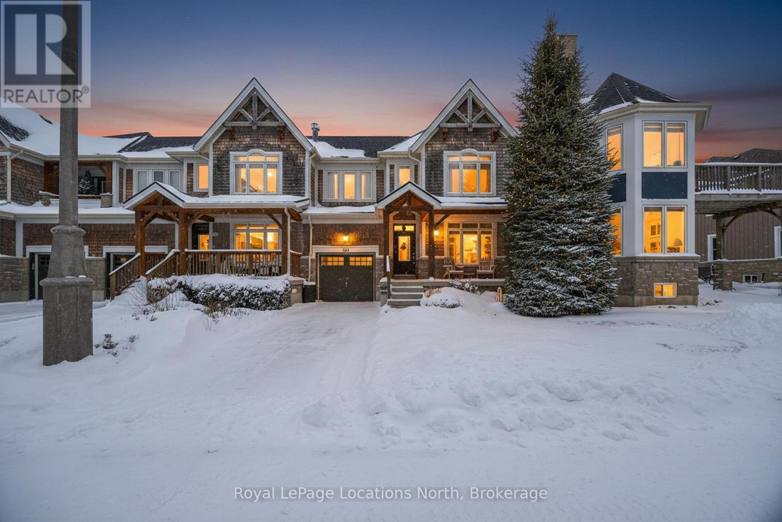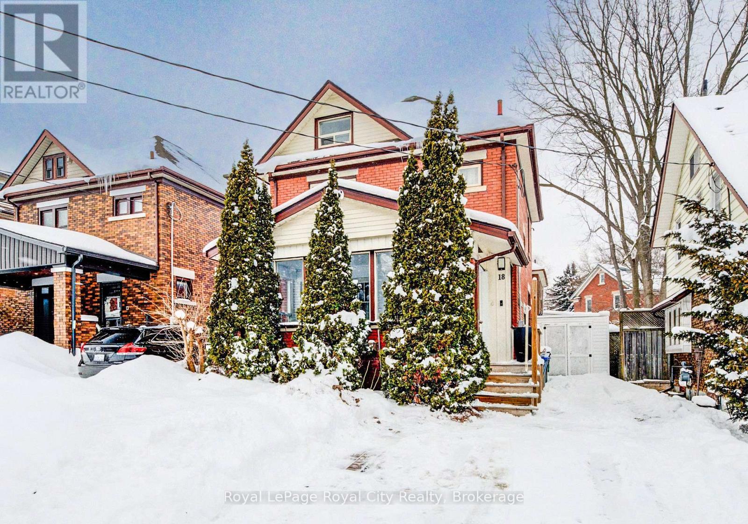50 Shoreline Drive
Bracebridge, Ontario
Spacious & wonderful 3 bedroom, 2-1/2 bath condo townhouse located in popular "Shores of Muskoka Estates"! Positioned on the edge of the Muskoka River with a heated salt water pool, lovely walking trail along the river w/optional boat docking, swimming & only steps from downtown & Kelvin Grove Park overlooking the iconic Bracebridge Falls. This well maintained Condo Townhouse features a spacious & cheerly design with 1,800 sq ft of living space & loads of natural lighting throughout. The main floors features; a level entrance foyer into a large, bright living room w/gas fireplace, south facing window & walkout to a large, private deck; main floor laundry room; 2pc bathroom; spacious kitchen with wrap around counter top & ample cupboard space, eat-in dining area & convenient inside access to the attached single car garage. 2nd floor offers; a 4pc bath & 3 bedrooms including a sprawling primary bedroom suite with large south facing windows, room for extra sitting/exercise area + walk-in closet & 3pc En-suite bath. Forced air gas heating & central air conditioning. (id:42776)
Royal LePage Lakes Of Muskoka Realty
9903 Shore Court
Lambton Shores, Ontario
Tucked away on a cul-de-sac in a quiet, established neighbourhood and backing onto farmland, this 0.42 acre lot offers an excellent opportunity for anyone looking to build their dream home or cottage. Minutes away from Port Franks and Grand Bend, as well as the Pinery Provincial Park, there's no shortage of beaches, trails, golf courses, wineries, breweries, and markets to explore. The surrounding area is well known for its natural beauty and relaxed lifestyle, while still offering convenient access to nearby communities. Natural gas, hydro, municipal water, and high-speed internet are available, all you need is a septic system and you're ready to build. Whether you're planning a year-round residence or a recreational retreat, this lot provides a solid foundation in a sought-after location. Nearby Pinery Park on Lake Huron offers about 6,260 acres of dunes, oak-savannah forest, wetlands, beaches, and wildlife habitat. For a $100 annual pass you can enjoy can enjoy over 10 kilometres of sandy freshwater beaches, a 14km bike trail, and 38 km of cross country skiing trails. Port Franks and Grand Bend have plenty of amenities, including marinas, restaurants, and shopping. Don't miss your chance to develop--contact your REALTOR today for more information. (id:42776)
Streetcity Realty Inc.
180 Russell Street E
Blue Mountains, Ontario
Welcome to 180 Russell, an exceptional brick residence that blends privacy, elegance, and outstanding outdoor living. Set on a rolling, professionally landscaped lot, the property is framed by stone walkways, soldier stone detailing along the driveway, and a stamped concrete entry, creating striking curb appeal from the moment you arrive. Designed for year-round enjoyment, the backyard is a true retreat, featuring a tranquil waterfall, outdoor fireplace, expansive deck, covered patios, and a walk-out lower level-perfect for effortless entertaining and relaxed outdoor living. Inside, the main level offers a bright, open-concept layout where the kitchen, dining, and living areas flow seamlessly together. Large sliding doors extend the living space to a generous deck overlooking the private, serene yard. The primary suite is a private haven with his-and-hers closets and a spa-inspired ensuite with heated floors. A flexible office or den, a full bathroom, convenient laundry, and direct garage access complete the main floor. The fully finished lower level is ideal for hosting and extended family, featuring a spacious family room with gas fireplace, three additional bedrooms, a full bath, and a two-piece bath. Radiant in-floor heating ensures year-round comfort, while the thoughtfully designed second kitchen-equipped with a cooktop, sink, dishwasher, bar fridge, and beverage fridge-enhances both indoor and outdoor entertaining. With its own walk-outs, bedrooms, bathrooms, and kitchen, this level also offers excellent potential for a private in-law suite.Additional highlights include a covered front porch, a two-car garage with inside entry, beautifully curated landscaping, and a Wi-Fi-enabled smart irrigation system for easy lawn and garden maintenance. With its exceptional outdoor spaces, generous interior layout, and peaceful setting, 180 Russell delivers the perfect balance of comfort, functionality, and refined living. (id:42776)
Royal LePage Signature Realty
854 Sixth Street
Clearview, Ontario
Nestled on 19 breathtaking acres just minutes from the vibrant heart of Collingwood and the world-class Blue Mountain ski hills, this exceptional 5-bedroom, 4-bathroom estate offers an unparalleled blend of luxury, nature, and adventure. Designed with a thoughtful layout, this home exudes warmth and sophistication, perfect for both serene retreats and lively gatherings. The second floor offers 4 spacious bedrooms including a Primary bedroom with walk in closet and ensuite bathroom has heated floors. Step inside to discover a welcoming interior anchored by a cozy wood-burning fireplace, ideal for chilly evenings after a day on the slopes. The chefs kitchen boasts sleek stainless steel appliances, flowing seamlessly into bright living spaces that invite relaxation. The fully finished basement has heated floors and is a haven of its own, featuring a spacious rec room, an additional bedroom, a full bathroom, and ample storage perfect for guests or extended family. Outside, the magic of this property truly unfolds. Black Ash Creek meanders gracefully through the backyard, bordered by private trails that beckon exploration through your own wooded paradise. Unwind in the wood-fired sauna or invigorate your senses in the cold plunge area, as well as a luxurious hot tub for ultimate relaxation. The covered patio offers a front-row seat to a stunning yard, complete with a charming chicken coop and a beach volleyball court, creating a playground for all ages. Well, septic system, and propane tank ensuring effortless living. (id:42776)
Forest Hill Real Estate Inc.
452 Hurontario Street
Collingwood, Ontario
Ideally located in the heart of downtown Collingwood, this charming bungalow offers 2 bedrooms and 1 bathroom on an exceptionally large town lot. Set in a highly walkable and accessible neighbourhood, the home features numerous upgrades including a newly renovated kitchen with quartz countertops, modern appliances, updated electrical and HVAC systems, and laminate flooring throughout. A separate side entrance provides convenient access to the lower basement, with washer & dryer, ideal for additional storage. The expansive, mature, tree-lined backyard is fully fenced, offering excellent privacy and a perfect space for pets.Just steps from Collingwood's vibrant downtown shops, restaurants, and waterfront amenities.Lease requirements include a completed application, credit report, and letters of reference. (id:42776)
Royal LePage Locations North
4326 County Road 121 Road
Minden Hills, Ontario
This beautiful 1.82 acre vacant lot offers the perfect setting for your future home or getaway. With the footings already in place for a house over looking the picturesque pond, much of the prep work has been done. The driveway is in, the hydro is at the lot line and the property backs onto the Haliburton Rail Trail. Wildlife is abundant and in the winter the pond becomes your very own private skating rink. Located minutes from Kinmount and Minden, and close to the historic Kinmount Movie Theatre (id:42776)
RE/MAX Professionals North
206 - 160 Romeo Street
Stratford, Ontario
A tranquil place to live and work best describes this one bedroom plus den condo. Imagine waking up with the screen open to the sound of birds. Sipping tea on the balcony looking into trees and going for a walk in the park every day. As the seasons Change it is like a moving picture out your window. Located down the street from the Stratford Country Club and literally in the park a stone throw from The Stratford Festival The unit is open concept with spacious master and a den for an overnight guest perfect for those who wish to drop in to see the theatre. The underground parking is perfect and for those who wish to travel you just lock your unit and leave. Heat is included in your condo fees as there is a heating unit on the roof that services the entire building. A HRV pressure system creates a high pressure in the halls so that air stays clean and fresh in the entire building. The roof was completed 2 years ago and the Condo reserve fund is in great shape. For gatherings such as birthday parties and events a gathering room may be scheduled which backs onto the park and is perfect to hold such events. If you are looking for a place to enjoy the very best of Stratford this place can be for enjoying tennis, golf, travel, work, & family. Its also great to be able to walk across the parking lot to the Arden for breakfast lunch and dinner. For those special occasions a few more steps to the Bruce. This building was built in 2004 and has been very well cared for since the day it was built. For today and the future it is a place that you will enjoy and not want to let go of. (id:42776)
Sutton Group - First Choice Realty Ltd.
25 I Street
Cockburn Island, Ontario
Cockburn Island - located off the western tip of Manitoulin Island. Unique opportunity to purchase a 1 acre lot that is truly an escape from the ordinary. Ranked one of the Top 10 islands for its conservation importance, lack of disturbance and biodiversity. With over 90% of the island protected and maintained by the Nature Conservancy of Canada there are only a handful of opportunities to purchase and create a retreat where you can enjoy natural beaches, untouched forests, vast conservation land, hiking and wildlife. This property is walking distance to the main island dock. Although an ideal off-grid situation, there is hydro available at the road. 3 season access by boat from public docks or private plane. Drummond Island, USA is directly west of Cockburn Island. Go direct no appointment required. DIRECTIONS: from Meldrum Bay on Manitoulin Island, by boat to Tolsmaville, Cockburn Island. From the main dock, south on Sideroad 10 to I street. East to the lot on the north west corner (where the road bends). For further information about the island go to cockburnisland.ca (id:42776)
Royal LePage Rcr Realty
43712 Adelaide Street
Huron East, Ontario
Have you been dreaming of building your ideal home in the countryside? This rare opportunity offers the last large 0.75-acre lot in a peaceful country enclave just steps from the Maitland River in beautiful Huron County. Enjoy the privacy of a quiet road, the beauty of nature, and the freedom to design the lifestyle you've always wanted.With hydro, Rogers high-speed internet, and an individual drilled well already in place, this property is ready for your vision. There is ample space for a pool, workshop, RV parking, outdoor living areas, and more - the possibilities are endless. House plans are available to help you get started sooner.Located only minutes from Blyth's Festival Theatre and Cowbell Brewery, close to Walton Raceway, and just a short drive to the stunning shores of Lake Huron, this location blends rural tranquility with excellent amenities. Conveniently positioned less than two hours from Toronto Pearson Airport, about one hour to London and Kitchener-Waterloo, and 30 minutes to Stratford, this lot delivers both escape and accessibility.Turn your dream into reality - country living starts here. (id:42776)
Exp Realty
3 - 4080 Parkside Village Drive
Mississauga, Ontario
It's not just about location. This well-designed executive townhouse sits right in the heart of Mississauga, within walking distance to Square One, parks, and local schools. It offers the convenience of city living with a comfortable, quiet space to unwind after a long day. The home features a practical three-storey layout with a rooftop deck. The main floor includes a spacious kitchen, dining area, and living room with 9-foot ceilings. Two bright bedrooms with oversized windows are located on the second floor. The third floor is dedicated to the primary bedroom, complete with a private balcony and a 4-piece ensuite. Two underground parking spaces are included, along with a large locker located directly behind the parking area. A solid option for anyone looking to enjoy central, urban living in Mississauga. (id:42776)
Red And White Realty Inc
107 Venture Boulevard
Blue Mountains, Ontario
Welcome to 107 Venture Boulevard, ideally located just below Craigleith Ski Club, steps to Blue Mountain Village and a short drive to Alpine Ski Club.This rarely offered "Mogul" townhome-one of only two in the development-presents an exceptional opportunity to own in one of the area's most sought-after ski communities. Lovingly maintained by the same family for nearly 20 years, this open-concept chalet has been the backdrop for countless family gatherings, dinner parties, and après-ski fun. The second level features four spacious bedrooms, including a private primary retreat with a walk-in closet and a 4 piece ensuite. Windows toward the front bring in natural light and mountain views. The unfinished basement, with 9-foot ceilings and a bathroom rough-in, offers generous storage and excellent potential for future living space-perfect for games, recreation, or additional accommodations. Whether you're searching for a full-time residence or a weekend escape, this home delivers the ultimate four-season lifestyle-combining mountain living, outdoor adventure, and unbeatable proximity to skiing, dining, and year-round recreation. (id:42776)
Royal LePage Locations North
18 Shanley Street
Kitchener, Ontario
Opportunity knocks! Here's your chance to get into a fantastic midtown neighbourhood at an incredible price in this charming 2.5-storey solid red brick home full of character and space. An enclosed sunroom welcomes you in - perfect for morning coffee, a cozy reading spot, or even a home gym. The main floor offers a bright and inviting living room, a spacious dining room, and a large kitchen, along with a convenient three-piece bathroom - ideal for both everyday living and entertaining. Upstairs, you'll find three generous bedrooms, a second bathroom, and a delightful office or reading nook with windows on three sides overlooking the mature trees in the backyard. The finished third-floor attic loft adds even more flexibility, offering the perfect family room, teen hangout, or fourth bedroom. Step outside and you'll discover a private backyard oasis, complete with a huge deck and lovely garden borders with zero maintenance - just waiting for summer barbecues, entertaining, and relaxed evenings outdoors. Located in a highly convenient pocket midtown between Downtown Kitchener and Uptown Waterloo, with LRT, Bus, and GO Train just around the corner, this home delivers both lifestyle and location. Start the year in style at Shanley Shangri-La! (id:42776)
Royal LePage Royal City Realty
Shaw Realty Group Inc.

