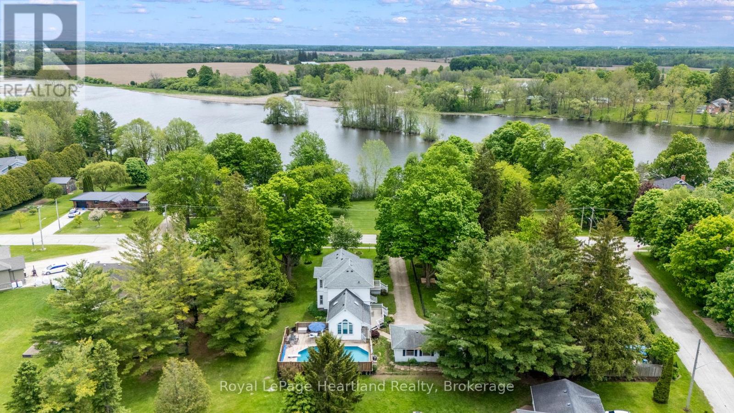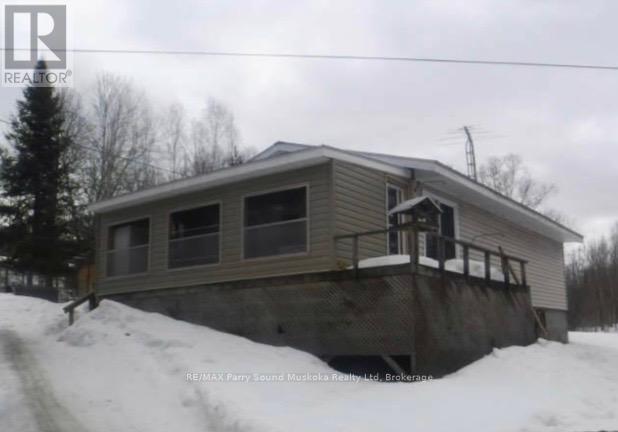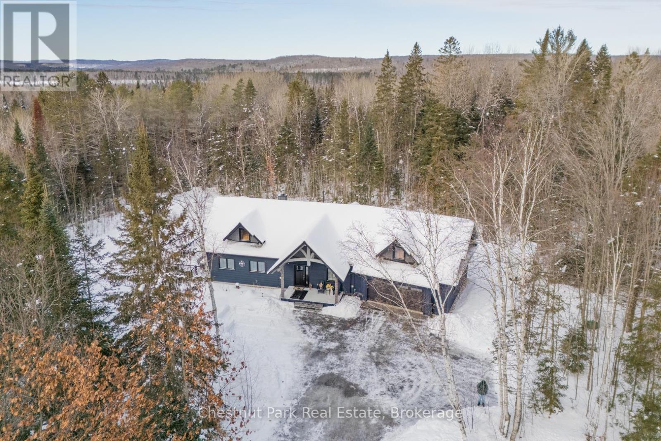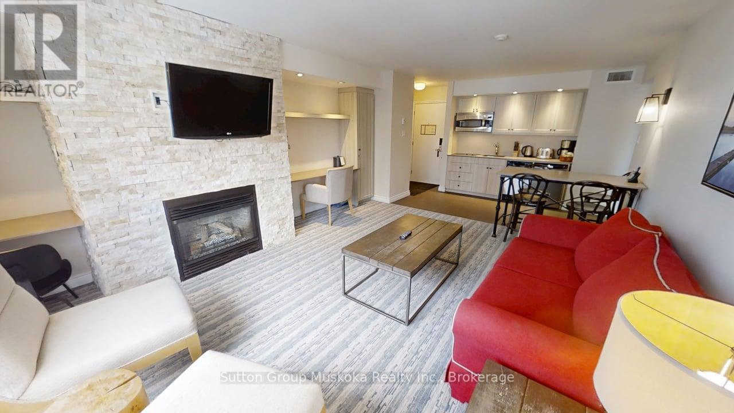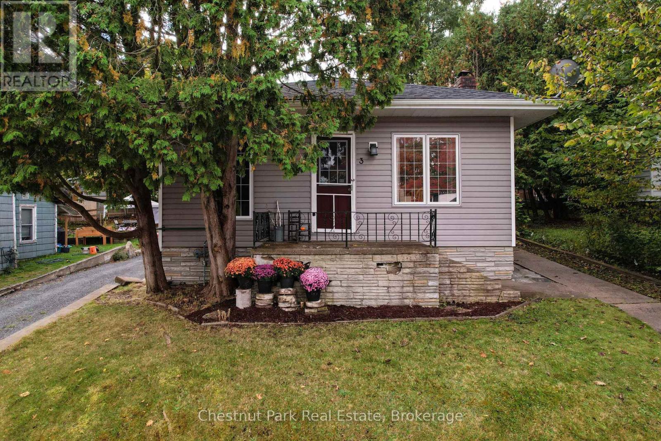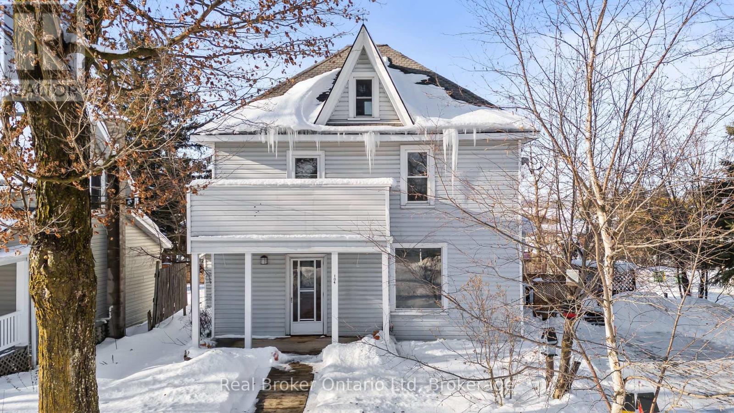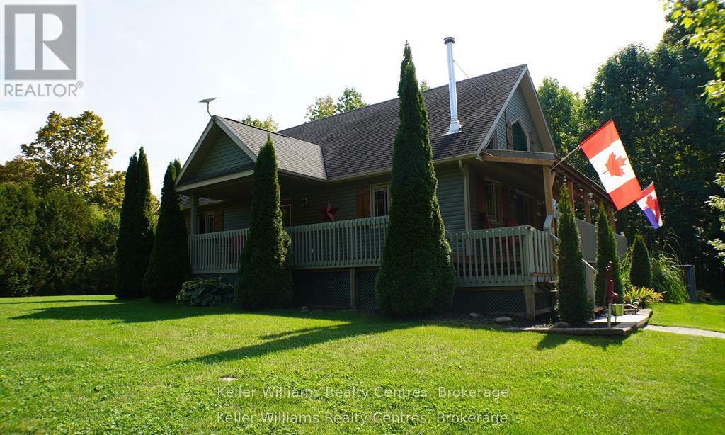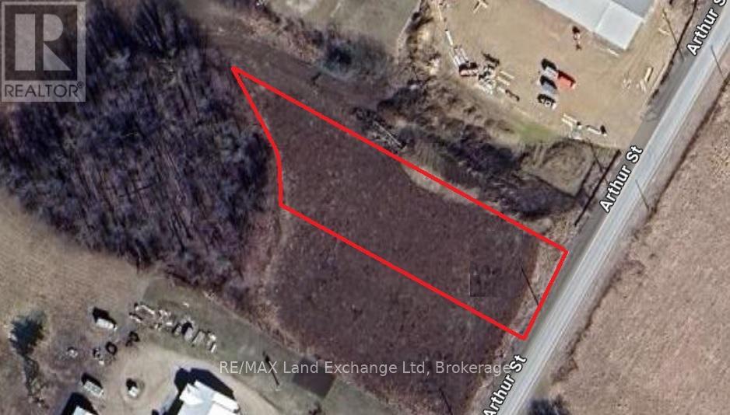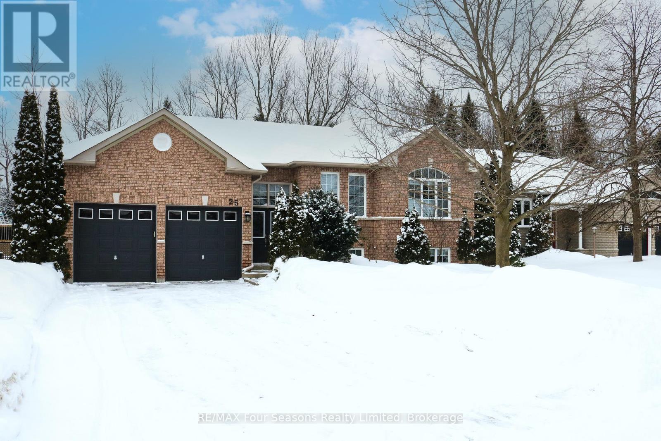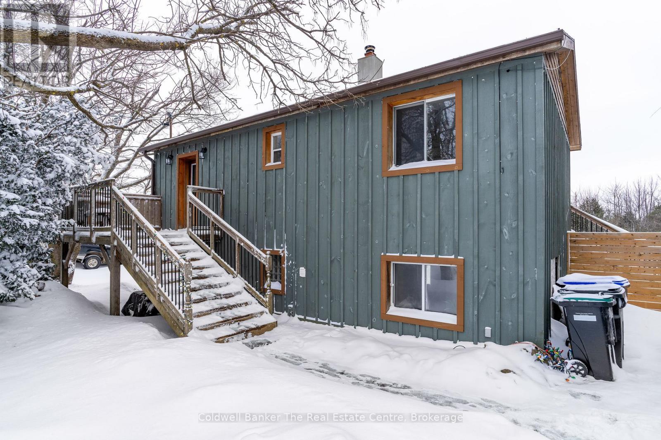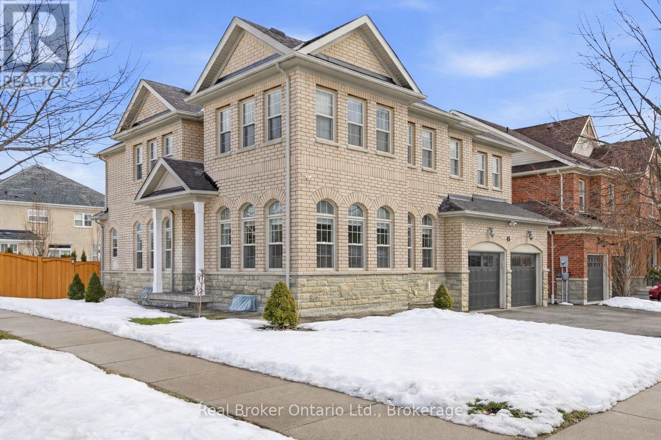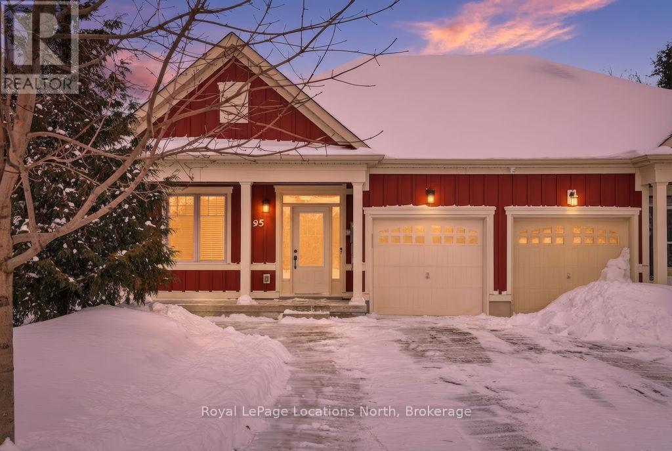1047 Gibson Street
Howick, Ontario
Step back in time and embrace the elegance of this stunning Victorian-style two-story home located in a picturesque setting directly across from the serene Maitland River. Boasting timeless charm and modern comforts, this home offers a lifestyle of both luxury and tranquility. Complete with 4 spacious bedrooms to allow for your family to grow, and for guests to stay and make endless memories for years to come. The main floor boasts a generously sized living and formal dining area, as well as a spacious kitchen with ample countertop and cabinetry space all featuring high ceilings, intricate crown moldings, and large floor to ceiling windows that flood the rooms with natural light. The large fenced in yard, private swimming pool with diving board, wrap around deck and privacy fence provide the ideal spaces for relaxing afternoons or entertaining family & friends. Nestled across from the scenic Maitland River, enjoy peaceful views, the local harbour for swimming and boating, walking trails and an abundance of natural beauty just steps from your front door. The private driveway and detached 2 car garage provide additional storage and ample space to park or work on your toys. This home offers the perfect blend of historic elegance and modern amenities in an stunning riverview setting. This home provides the feel and comfort of one you would read about in story books. Call Your REALTOR Today To View What Could Be Your Little Slice of Paradise & History and to not miss the opportunity to make this dream home your reality! (id:42776)
Royal LePage Heartland Realty
192 Seagull Lake Road
Parry Sound Remote Area, Ontario
Here is a chance to own an affordable 2 bedroom house built in the Unorganized rural community of Arnstein, close to many lakes and Crown Land. This house was built in 1978 after replacing the original farm house and is close to town on a year round maintained road. The driveway encroaches on the corner of neighbours properties and has been in existence since well before 1978. The house and all remaining contents are being sold as is as the Trustee has not lived in the house. A drilled well will be installed when conditions allow (id:42776)
RE/MAX Parry Sound Muskoka Realty Ltd
86 Bowyer Road
Huntsville, Ontario
Welcome to 86 Bowyer Road in Huntsville, a private nature lover's retreat set on 5 acres of peaceful, forested land where privacy, comfort, and convenience come together.This thoughtfully designed home offers approximately 2,638 sq. ft. of living space with 3 bedrooms and 3 bathrooms, providing a wonderful layout for families, retirees, or those seeking a quiet Muskoka lifestyle. Surrounded by mature trees and natural beauty, the property invites you to unwind outdoors on multiple decks, soak in breathtaking sunset views, or enjoy the serenity of your own wooded escape. Inside, the home is warm and welcoming with custom window coverings, a functional floor plan, and a cozy wood-burning fireplace on the lower level, perfect for relaxing evenings year-round. Practical features include Bell Fibre Internet , mail delivery at the end of the driveway, curbside garbage and recycling pickup, and a generator for added peace of mind. Gardener will appreciate the greenhouse, while hobbyists and outdoor enthusiasts will love the oversized attached double garage and detached shop offering exceptional storage and workspace. Located just minutes from downtown Huntsville, this property provides easy access to shops, dining, schools, trails, lakes, and year-round recreation, all while enjoying the tranquility of a private rural setting. 86 Bowyer Road is the perfect blend of Muskoka nature, privacy, and modern convenience. (id:42776)
Chestnut Park Real Estate
52-305 - 1235 Deerhurst Drive
Huntsville, Ontario
Top floor one-bedroom condominium located in the Summit Lodge complex at Muskoka's premier resort Deerhurst Resort. Deerhurst offers many activities for the entire family golf, beach, pools, trails, tennis, watersports, entertainment, and much more. This one-bedroom unit overlooks the golf course and forest and offers a western exposure with an open deck area for great afternoon sun. Inside the unit, you will find a large living room and kitchen area, a full bedroom with king-sized bed, a full bathroom with a walk-in glassed shower, air conditioning, natural gas fireplace plus the unit is offered fully furnished. Currently, the unit is on the rental program with the resort, keep on the rental program for revenue, or remove the unit from rental for your personal use. Revenue paid to the owner from January 2025 - November 2025 was $18,651. The monthly condo fee is $891.89 plus HST. Condo fee includes high-speed internet, TV cable, natural gas, hydro, water, sewer, use of recreational facilities at the resort and building maintenance. Enjoy Muskoka and the resort lifestyle! Live, vacation and invest in Canada! (id:42776)
Sutton Group Muskoka Realty Inc.
3 Cora Street E
Huntsville, Ontario
Welcome to this well maintained in town bungalow offering easy one level living in a highly walkable Huntsville location. This approximately 1,046 square foot home features three bedrooms and two bathrooms and is ideally suited for first time buyers, downsizers, or young families. Located just minutes from both elementary and secondary schools and within walking distance to downtown Huntsville, shops, restaurants, and services, the location is hard to beat. The traditional layout includes a comfortable living room and dining area with fresh updates throughout. The kitchen has been upgraded with new appliances including refrigerator, stove, microwave, and dishwasher, and a brand new central air conditioner adds year round comfort. The primary bedroom features floor to ceiling windows with views overlooking the backyard, allowing plenty of natural light. Outside, enjoy a partially fenced and private backyard that offers space for children, pets, or relaxed outdoor living. Rivermill Park is just a short walk away and features a playground and green space. With full municipal services, new furnace, air conditioning, a manageable footprint, and a convenient in town setting, this move in ready bungalow offers excellent value and lifestyle in the heart of Huntsville. (id:42776)
Chestnut Park Real Estate
104 Isla Street
Grey Highlands, Ontario
Charming character home filled with warmth, space, and potential. This 3-bedroom, 2-bathroom property showcases beautiful original woodwork, hardwood floors, and a classic staircase that immediately welcomes you inside. The main floor features generous living and dining areas with large windows, creating bright, inviting spaces ideal for everyday living or entertaining.The kitchen offers ample cabinetry and connects easily to the dining area, with sightlines that make hosting effortless. A practical laundry area and full bathroom add convenience, while thoughtful storage is found throughout the home.Upstairs, you'll find three well-proportioned bedrooms and a second bathroom, along with access to a versatile attic space-perfect for storage or future development ideas. Outside, the property includes a private yard, offering room to relax or garden. Full of character and opportunity, this home is ideal for buyers looking to personalize a solid, well-laid-out property with timeless appeal. (id:42776)
Real Broker Ontario Ltd
462028 Concession 24
Georgian Bluffs, Ontario
"Stunning Post & Beam" Custom Built Country Property on "2 ACRES." Walls and Ceilings are done with Thermal Insulated Panels making this Home very Energy Efficient to Heat or Cool. Many updates including Most Floors, Appliances, Counters, 2- Bathrooms, All interior painting, and Wood Stove. Garage is Heated & Insulated with Running Water for all your Toys or Workshop Projects. Lake Access to Georgian Bay is very close by with a Public Boat Launch to enjoy all your summers Toys. Amenities, Hospital, Dentist, Dining, School and Park's & Recreation are all just a very short drive to The Town of Wiarton. (id:42776)
Keller Williams Realty Centres
243 Arthur Street
North Huron, Ontario
Prime 0.861-acre industrial lot offering excellent exposure in Wingham's vibrant industrial area. A prime opportunity for development with high visibility and convenient access to major routes. (id:42776)
RE/MAX Land Exchange Ltd
25 Silversands Crescent
Wasaga Beach, Ontario
Immaculate and move-in ready, this well-maintained home is tucked away on a quiet, low-traffic crescent with a treed lot backing onto a trail system. Neat, tidy, and thoughtfully laid out, the home offers over 2100 sq ft of finished living space, a separate dining room ideal for entertaining, and a kitchen complete with an oversized island & stainless steel appliances. The spacious primary bedroom offers a private ensuite with heated floors, while the finished basement provides a large family room with a gas fireplace-perfect for movie nights or additional living space. Enjoy the private backyard, featuring a newer deck (2019) and metal gazebo. An attached two-car garage with a loft provides excellent extra storage. Additional highlights include updated windows (2014), paved driveway, in-ground sprinkler system, central vacuum, custom blinds, backyard storage shed. Many major upgrades have been completed within the past two years, including a new furnace, A/C, built-in microwave, sump pump, washer, and dryer. A solid, turnkey home in a desirable, nature-backed location. (id:42776)
RE/MAX Four Seasons Realty Limited
1229 County Road 124
Clearview, Ontario
Welcome to this fully finished home offering the perfect blend of rustic charm and modern comfort. Featuring 3 bedrooms and 1.5 bathrooms, this inviting property is thoughtfully designed for everyday living and entertaining. Rich hardwood floors add warmth throughout, while the rustic interior details create a cozy, welcoming atmosphere. The home offers the rare convenience of walkouts from both the main floor and the lower level, seamlessly connecting indoor and outdoor living. Step outside to a fully fenced backyard, ideal for entertaining or relaxing in complete privacy and scenic views as your backdrop. Outdoor features include a hot tub, greenhouse with raised garden beds, and a chicken coop, perfect for those seeking a more self-sustained lifestyle. Located just 15 minutes to Collingwood, Creemore, and Stayner, and close to Devil's Glen Ski Resort, this property offers year-round recreation and easy access to local amenities, dining, and shops. A peaceful setting with exceptional views-this is country living at its finest, without sacrificing convenience. (id:42776)
Coldwell Banker The Real Estate Centre
43 Mccandless Court
Caledon, Ontario
The rare positioning of this premium corner lot on a quiet court allows for an architectural abundance of windows, flooding the home with natural light from three exposures. Designed for those who prioritize a bright and airy atmosphere, the 10-foot ceilings and continuous hardwood flooring serve to amplify the sunlight throughout the main level. The layout is a study in functional luxury, featuring a polished private office for a dedicated work environment and a kitchen anchored by a granite island and gas range that acts as a sun-drenched hub for hosting. The upper level is intentionally configured for privacy, featuring four generous bedrooms, including a rare dual-ensuite design where two bedrooms enjoy their own private baths. Outdoors, a newly installed interlock stone patio provides a private sanctuary, while the nearby Caledon East Community Complex offers elite recreation just steps away. This is a home for those who value refined finishes, a quiet-court setting, and the restorative power of natural light. (id:42776)
Real Broker Ontario Ltd.
95 Wally Drive
Wasaga Beach, Ontario
Beautifully finished True Ranch bungalow | Freehold semi-detached | No condo fees. Welcome to this beautifully finished True Ranch bungalow in the heart of Wasaga Beach, offering easy one-level living in a freehold semi-detached home with no condo fees. This 2-bedroom, 2-bathroom home features an attached garage with inside entry to a thoughtfully designed laundry room complete with a custom live-edge wood countertop, laundry sink, and extra cabinetry. Freshly painted in 2025, the home offers 9' ceilings, hardwood flooring, pot lights, custom blinds, and upgraded hardware on all doors and cabinets throughout. The spacious kitchen features ample cabinetry, a quartz breakfast bar, tiled backsplash, and stainless steel appliances, great for both everyday living and entertaining.The bright living area is filled with natural light and invites you to cozy up to the shiplapped gas fireplace on winter nights. French doors lead to a private, fully fenced backyard with a concrete patio, retractable awning for shade, and storage shed.The primary suite offers 11' vaulted ceilings, a walk-in closet, and a private ensuite with a glass shower. The guest bedroom is conveniently located near a full 4-piece bathroom with tub/shower combo, large vanity, and quartz countertops. Additional highlights include on-demand hot water, parking for two vehicles, and a quiet, well-kept neighbourhood. Just a short walk to the beach, restaurants, shopping, and the local community centre with an indoor walking track.An ideal option for first-time buyers, retirees or empty nesters, or a low-maintenance weekend getaway in Wasaga Beach. (id:42776)
Royal LePage Locations North

