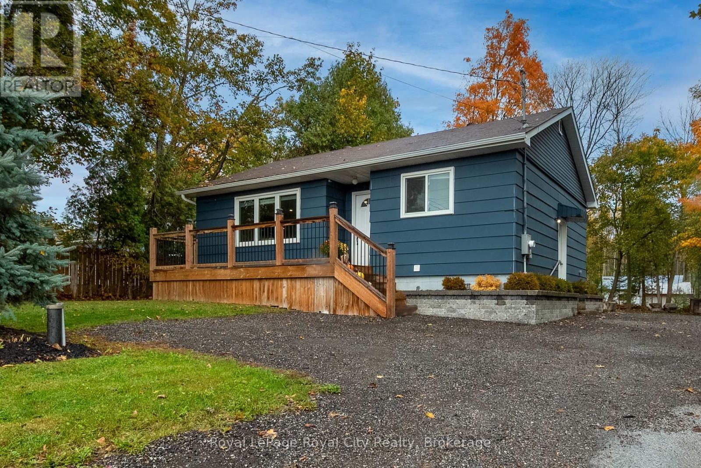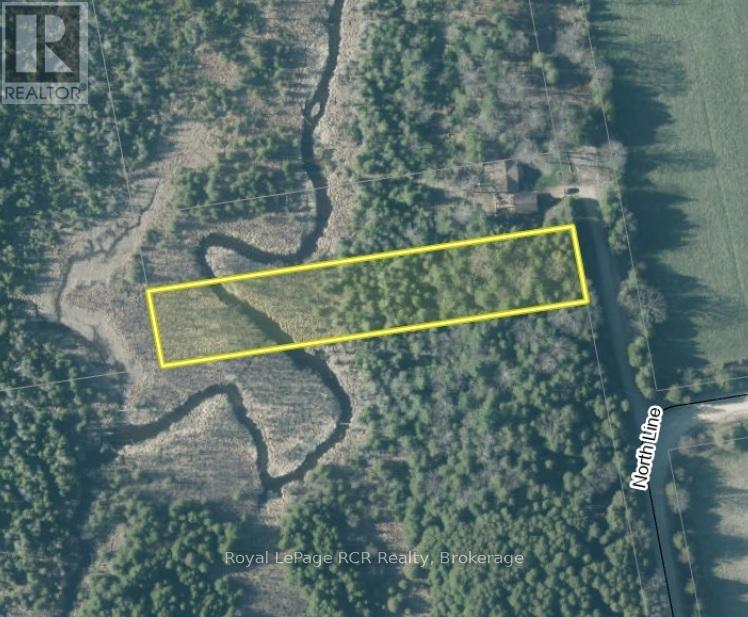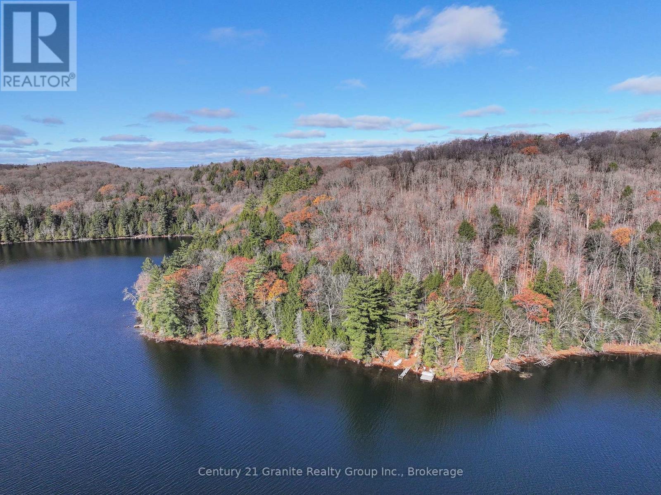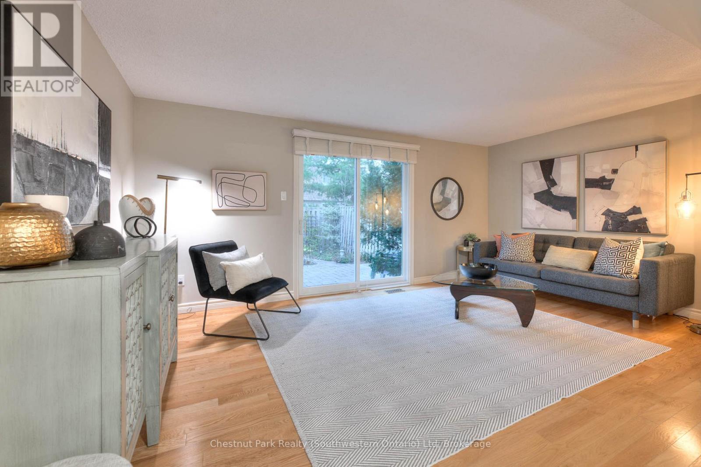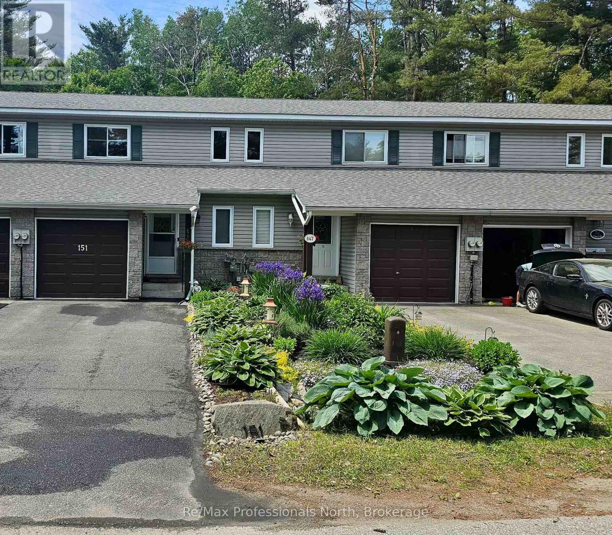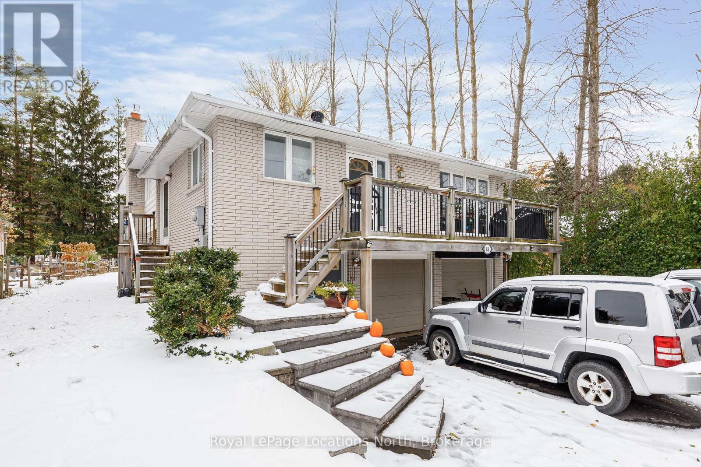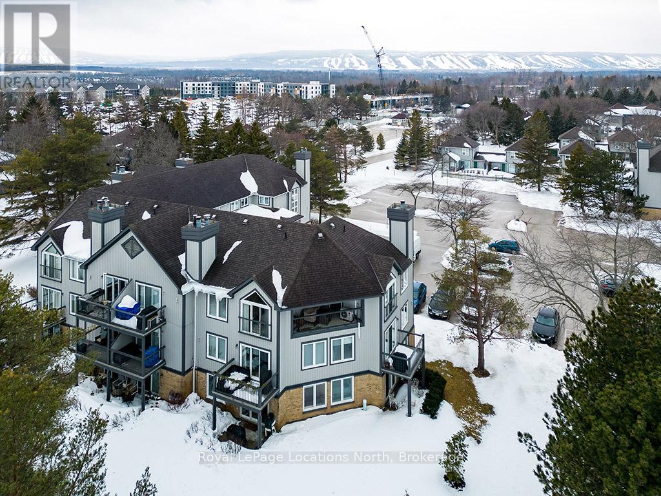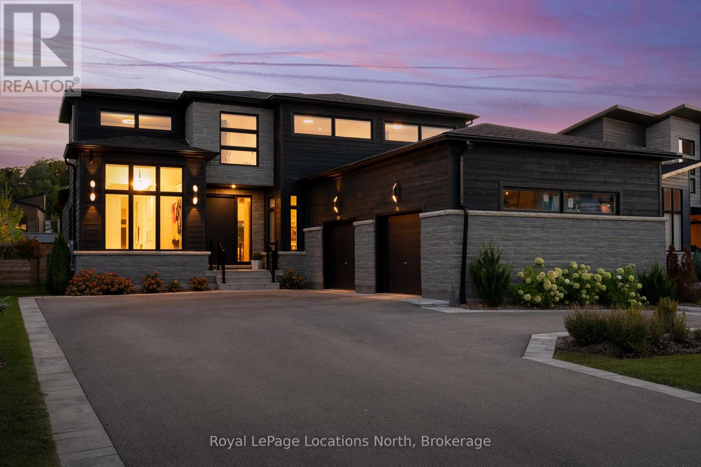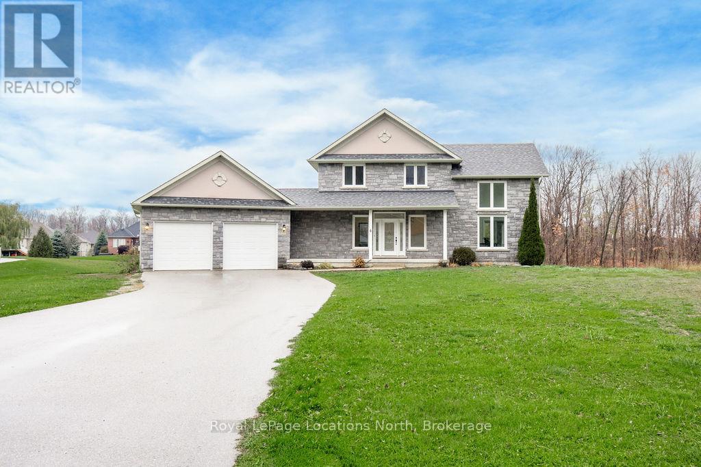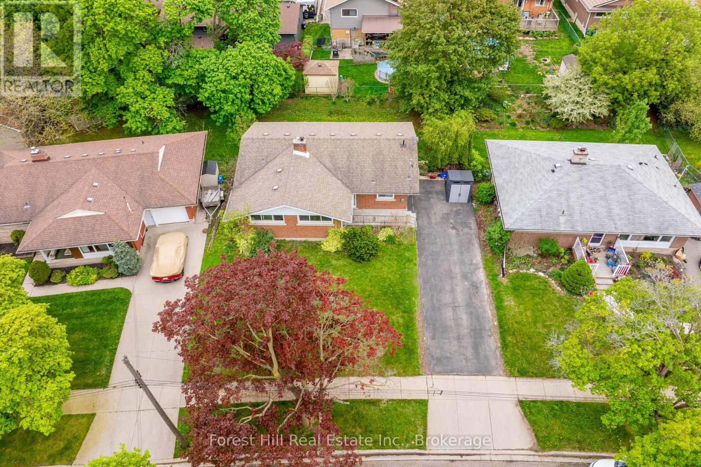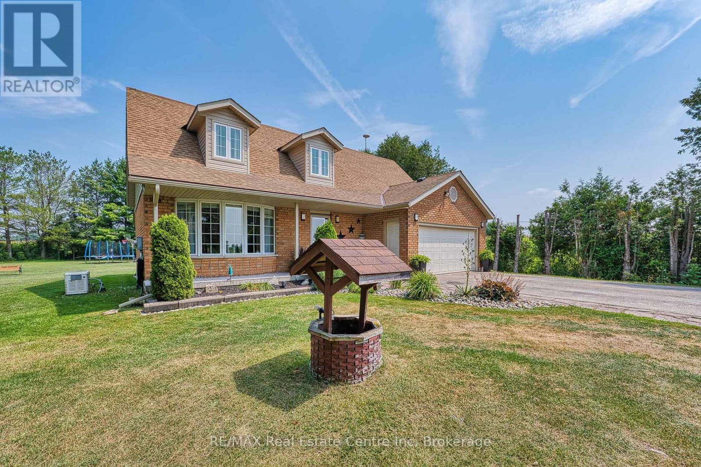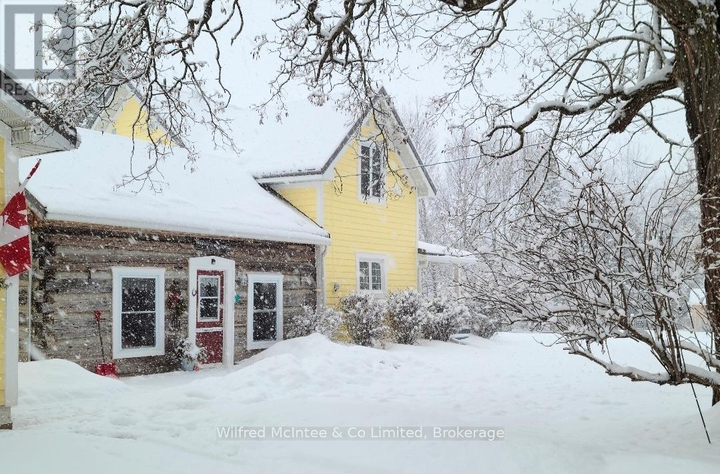3697 George Johnston Road
Springwater, Ontario
Welcome to 3697 George Johnston Road in beautiful Springwater! Set on an impressive, 1/3 of an acre lot, this property offers endless space to enjoy. With ample parking for all of your vehicles and plenty of room for boats, trailers, or equipment. Perfect for anyone who values space, privacy, and functionality. Step inside to discover a bright and welcoming main floor filled with natural light. The beautifully updated kitchen features stainless steel appliances, modern finishes, and an open layout for easy entertaining. The finished basement provides versatility with endless options for a third bedroom, recreation room, home gym, workshop, or additional living space. Outside, you'll love the stunning deck and fire pit area, and all of the space the backyard has to offer. Conveniently located just a short drive to Highway 400, this property combines country charm with commuter convenience - offering the best of both worlds. (id:42776)
Royal LePage Royal City Realty
Ptlt 48 North Line
West Grey, Ontario
1.2 Acre lot with tributary of the Saugeen River crossing the property. Located on a quite road. Mostly treed with level build site and sloping back toward the river. Hydro available at the lot line. Lot is 96' x 544'. (id:42776)
Royal LePage Rcr Realty
0 Tedious Lake Wao
Dysart Et Al, Ontario
Water Access Only Lot on Peaceful Tedious Lake! Escape to your own private retreat on this beautiful water-access-only lot, offering over half an acre of natural beauty with 171 feet of pristine shoreline. Enjoy southwest exposure for all-day sun and stunning views over the lake. Set on quiet and scenic Tedious Lake, this property is ideal for those seeking tranquility and a true connection to nature, surrounded by abundant wildlife and unspoiled forest. Paddle across from the public boat launch just minutes away, and start envisioning your dream getaway. Conveniently located just 10 minutes from West Guilford for essential amenities, 20 minutes from Haliburton Village, and a short drive to Sir Sam's Ski Hill and the Haliburton Forest and Wildlife Reserve. Whether you're dreaming of a rustic cabin or a summer retreat, this property offers the perfect canvas for your ultimate Haliburton escape - just 2.5 hours from the GTA. Please note: This property is accessible by water only and does not have road access. (id:42776)
Century 21 Granite Realty Group Inc.
30 - 383 Edinburgh Road S
Guelph, Ontario
Open House: Saturday, November 15th (1:00pm-3:00pm) Sunday, November 16th (1:00pm-3:00pm) Convenient & updated 3-bedroom townhome in the center of Guelph with easy access to the University of Guelph and Stone Road Mall. Welcome to 30-383 Edinburgh Road South (Edinburgh Place Condos), a beautifully updated townhome that blends modern finishes with unbeatable convenience. Perfectly suited for first-time buyers, downsizers, or investors, this move-in-ready home checks every box for comfort, value, and location. Step inside to find a bright, open-concept main floor featuring a gorgeous kitchen with high-end appliance package, granite countertops, sleek cabinetry, quality stainless steel appliances, and a functional layout that connects seamlessly to the dining and living areas. A convenient powder room and walkout access to your private, fully fenced landscaped backyard make the main level ideal for everyday living and entertaining. The summertime photos help paint a picture of the wonderful backyard atmosphere. Upstairs, you'll find three generous bedrooms and a stylishly updated three-piece bath, offering plenty of space for a growing family or shared living. The basement adds versatility with a cozy recreation room, laundry area, and ample storage. This well-managed complex includes water, cable, high-speed internet, and exterior maintenance in the monthly condo fee-giving you a worry-free, low-maintenance lifestyle. The professionally managed condo has also just had a new roof, insulation and newer windows and doors for your piece of mind. Located just minutes from the University of Guelph, Stone Road Mall, parks, schools, and transit, this address puts you right in the heart of one of Guelph's most convenient and connected neighbourhoods. Whether you're looking for your first home, a solid investment, or a place to simplify life without compromise, this one is worth a closer look. (id:42776)
Chestnut Park Realty (Southwestern Ontario) Ltd
151 Pine Street
Bracebridge, Ontario
Welcome to this beautifully maintained 1627 sqft townhome with 2 bedrooms, 3 bathrooms and fully finished basement in the heart of Bracebridge. The main floor welcomes you with a bright, open-concept layout that seamlessly connects the living room, dining area, and kitchen. Enjoy a walkout to the back deck with views of the beautiful backyard-perfect for morning coffee or summer entertaining. The modern kitchen offers ample counter and cupboard space, ideal for everyday living, while a 2-piece powder room adds main-level convenience. Upstairs, you'll find a spacious primary bedroom overlooking the backyard and forest, along with a generous second bedroom and a large 4-piece bathroom. The fully finished basement provides excellent versatility, featuring a rec room, 3-piece bathroom, laundry area, utility room, and storage. The rec space can easily be converted into a third bedroom with its own ensuite, perfect for guests or extended family. Large windows throughout fill the home with natural light and offer views of mature trees and greenspace, creating a peaceful, Muskoka-like atmosphere right in town. Step out to the back deck and unwind beneath the charming covered pergola, surrounded by tranquil gardens.This home has been lovingly updated for low-maintenance living, with a new garage door, newer roof shingles (2020), newer paved driveway (2021), and a new shed/workshop roof (2025). Modern comforts include a new Ecobee smart thermostat with motion sensors, central air conditioning, and a cozy natural gas fireplace. Parking is generous, with space for two vehicles in the driveway and one in the garage, plus visitor parking right across the street. Outside, enjoy mature landscaped gardens, fully fenced, a large shed, covered deck, and fire pit area - perfect for cozy evenings outdoors. Located within walking distance to downtown shops, schools, trails, and local amenities, this clean move-in ready townhouse has pride of ownership and you can be in before Christmas! (id:42776)
RE/MAX Professionals North
88 Campbell Street
Collingwood, Ontario
Spacious home and lot in a sought-after neighbourhood, just steps from schools! Over 2,300 sq.ft. of living space, this home features 3 bedrooms and 2 bathrooms upstairs with a separate 1 bedroom and full bathroom in-law suite on the main level, perfect for extended family or guests. The upper level features a bright eat-in kitchen that opens to a large living/dining room with tile and luxury vinyl floors. Enjoy a cozy gas fireplace and office nook in the family room. Other highlights include main-floor laundry, and a large primary bedroom with a 5-piece en suite. The deck and patio are perfect for outdoor entertaining in the private, fenced, and treed backyard offering plenty of space. Plus, a double garage with inside entry for convenience and plenty of parking in double paved driveway. Just a short drive to downtown Collingwood, Blue Mountain, and the stunning shores of Georgian Bay. (id:42776)
Royal LePage Locations North
365 Mariners Way
Collingwood, Ontario
Must See. This generous ground-floor 3-bedroom unit offers the rare combination of single-level living and plenty of space to grow into - the kind of home you'll never outgrow. If you're looking for an expansive ground-floor unit in a vibrant, four-season community, this is it. Perfectly situated for winter weekends on the slopes and simmers by the bay. With 1,396 sq. ft. of bright, open-concept living, this home is thoughtfully upgraded by its original owners and designed for comfort, whether as a full-time residence or a refined weekend retreat.The functional layout includes a generous primary suite with ensuite and private patio, plus two additional bedrooms for family and guests. After a day on the hills or exploring Collingwood's shops and restaurants, return to Lighthouse Points exceptional amenities: indoor pools for winter swims, a fitness centre, tennis and pickleball courts, waterfront trails, and a private marina that comes alive in the summer. Located just minutes from downtown Collingwood and Blue Mountain, this property offers true four-season living in one of the areas most desirable communities. (id:42776)
Royal LePage Locations North
120 Tekiah Road
Blue Mountains, Ontario
Welcome to this stunning luxury residence, perfectly tailored for executive living and entertaining. From the moment you step inside, you'll be captivated by the attention to detail, the quality of the construction, the modern sophistication, and high-end finishes throughout. The main floor features an elegant two-piece powder room and a serene primary suite boasting a spa-inspired five-piece ensuite and a custom walk-in closet with built-in organizers. Oversized luxurious tile flooring flows seamlessly into the heart of the home a gourmet chefs kitchen complete with a Thermador gas range and dishwasher, Fisher & Paykel built-in espresso machine and fridge, alkaline water filtration system, and a beautifully equipped butlers pantry with Bosch speed oven. A dramatic two-story tiled fireplace anchors the great room, with custom built-ins enhancing both function and style. The executive office offers sophistication with built-in cabinetry and glossed finishes, ideal for working from home. Contemporary glass and metal railings complement wide-plank white oak flooring, creating an airy, upscale ambiance. Downstairs, enjoy the ultimate entertaining space featuring a state-of-the-art home theatre, custom wine cabinet, quartz counters, radiant in floor heat, custom built-ins throughout, a full three-piece bath, and two spacious bedrooms one currently outfitted as a private gym. Unwind in the wet sauna after a long day. Upstairs, two more generous bedrooms each feature large closets and share a four-piece bath and a private living area a perfect teen retreat or guest suite. Step outside to your own private oasis: beautifully landscaped grounds with a south-facing yard, inground sprinklers, natural gas fireplace, hot tub, and a swim spa ideal for both relaxation and entertaining. The home is filled with natural light in every room, enhancing its warmth and elegance. ELAN Smart Home system controls lighting, media & more via touchpad (100k upgrade). THIS HOME WILL IMPRESS. (id:42776)
Royal LePage Locations North
6 Butternut Crescent
Wasaga Beach, Ontario
Welcome to 6 Butternut Crescent, a fully renovated estate home located in one of Wasaga Beach's most sought-after areas, Wasaga Sands. Sitting on a half-acre lot (131 x 216 ft) with no neighbour on one side, this property offers rare privacy and plenty of outdoor space. The custom stone and stucco home, built by Alan Timlock, stands out for its unique architectural design with vaulted ceilings and floor-to-ceiling windows that fill every room with natural light.Inside, you'll find an open and consistent flow across the main floor, featuring a spacious living area, brand-new kitchen with quartz counters and new stainless-steel appliances, and a modern 3-piece bathroom. There's also a main floor bedroom, laundry room with inside entry to the oversized double garage, and new engineered hardwood flooring throughout. Every detail has been updated from new doors, hardware, pot lights, glass railings, and a beautiful new fireplace surround.The finished lower level adds even more living space with 2 additional bedrooms, a full bathroom, and a large open area perfect for a rec room, gym, or guest suite. With 3+2 bedrooms and 4 bathrooms in total, this home offers the space and flexibility families are looking for.The property features 9-ft ceilings, forced-air gas heating, central air conditioning, municipal water, and a septic system.If you've been searching for a modern, move-in-ready home on a large lot in a quiet, high-end neighbourhood close to golf, schools, and the beach, this one checks every box. (id:42776)
Royal LePage Locations North
Right At Home Realty
110 Stonybrook Drive
Kitchener, Ontario
LEGAL DUPLEX, 5.5% CAP RATE! Set on a large lot in a quiet, mature neighbourhood, this solid all-brick bungalow is a legal up/down duplex offering incredible value for investors or multi-generational families alike. With over $70,000 in recent renovations, the main floor boasts a bright, open-concept layout with new quartz countertops, an updated bathroom and modern vinyl flooring throughout. The upper unit is a spacious 3-BED, 1-BATH suite with large windows, loads of natural light, and in-suite laundry. The lower level, with its own private entrance and walkout to a huge backyard, features 2 BEDROOMS, 1 BATHROOM, and in-suite laundry. Just steps to scenic trails, top-rated schools, and minutes from downtown and highway access, this property is perfectly positioned in highly sought after Forest Hill. 110 STONYBROOK is the kind of opportunity smart buyers move quickly on. (id:42776)
Forest Hill Real Estate Inc.
6617 Third Line
Centre Wellington, Ontario
Beautiful country home just minutes from town. Welcome to this charming 2-storey home, lovingly maintained by the original owner since it was built in 1987. Pride of ownership is evident throughout. The main floor offers a bright living room, a separate dining room, and a spacious eat-in kitchen with french doors leading to the covered back deck and private yard. Just off the kitchen, a cozy family room with an electric fireplace provides the perfect space to relax. Upstairs, you'll find a generous primary bedroom complete with 3-piece ensuite, walk in closet, plus two additional bedrooms and a 4-piece bath. The fully finished lower level is ideal for entertaining, featuring a large rec room with a bar, built in aquarium, and a fridge tucked behind the bar. You'll also enjoy plenty of storage space and an open laundry/utility area. Additional features include: wired and includes a propane generator, large attached 2-car garage, updated siding, roof, and almost all of the windows, propane furnace and central air, large shed with hydro at the back of the property. Set on 0.69 acres at the end of a quiet dead-end street, this property offers space, privacy and a peaceful setting. Whether you're raising a family, hosting friends, or simply enjoying quiet evenings on the covered deck, this home has it all. (id:42776)
RE/MAX Real Estate Centre Inc
318840 Grey Rd 1
Georgian Bluffs, Ontario
Embrace the rustic elegance of this charming 3-acre hobby farm retreat, featuring an extensively renovated and modernized addition to the original 1880 log home, offering 3 bedrooms and 2.5 bathrooms. New Maibec wood siding (Quebec white cedar), energy sheild insulation + nova wrap, steel roof and eaves completed in 2021. Enjoy the serenity of a fully fenced property with a long, private driveway and mature trees, complete with an 8x6 greenhouse, cozy 8x10 bunkie, a 2-car heated detached garage, a 12.5x16.5 garden shed, and the 11x25 barn with box stalls opening onto a fenced paddock, 2 horse shelters (7x12 and 7x10), 8x14 hay storage, 6x8 chicken coop with 8x8 run. Quality mennonite craftsmanship fences, outbuildings and house upgrades. Perfectly situated just minutes north of Owen Sound, this rural estate delivers the best of both worlds: ultimate privacy while remaining close to all city amenities and the marina. (id:42776)
Wilfred Mcintee & Co Limited

