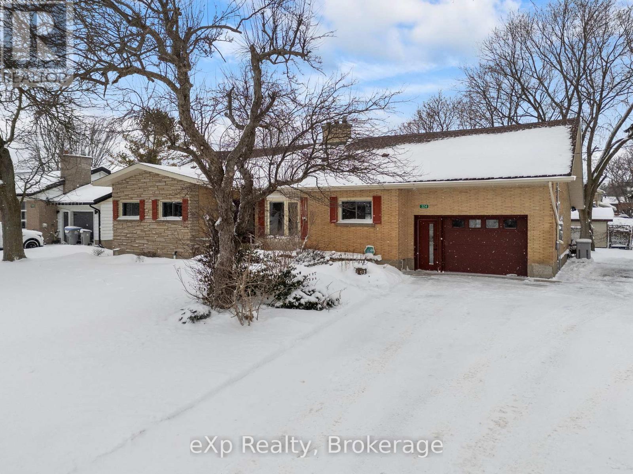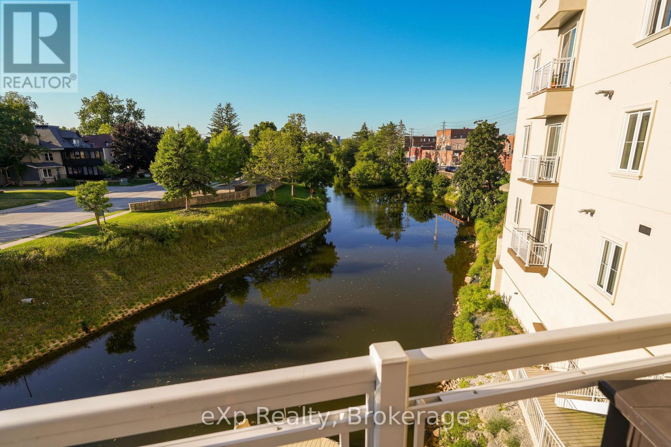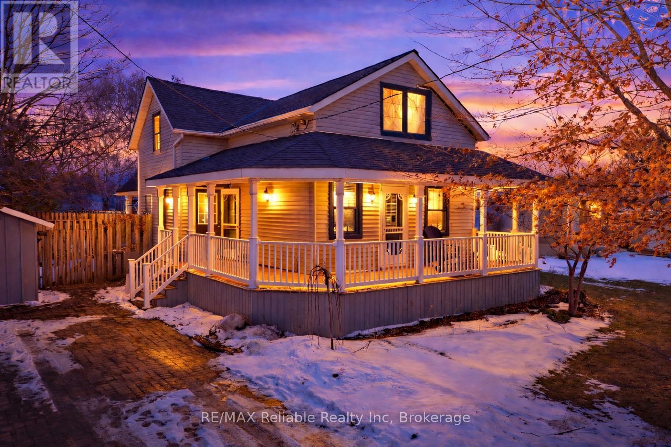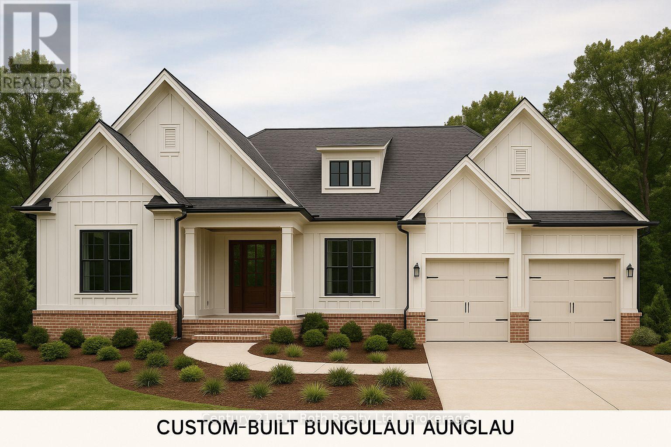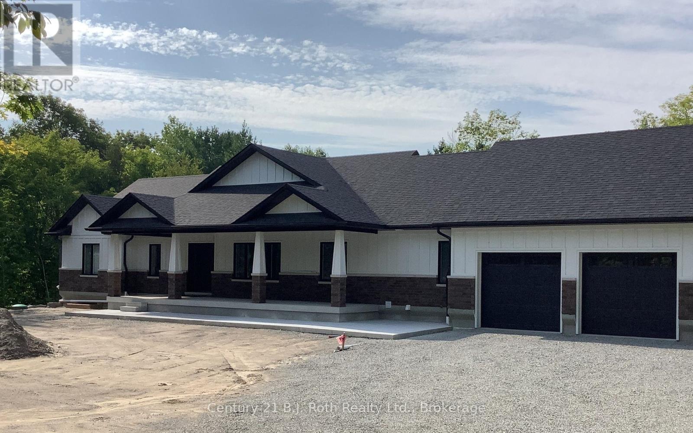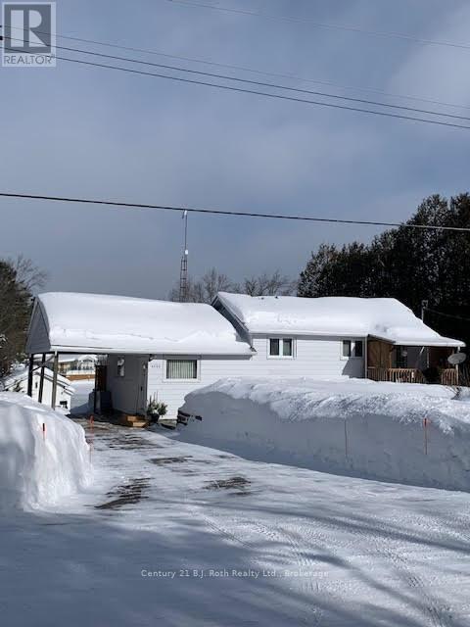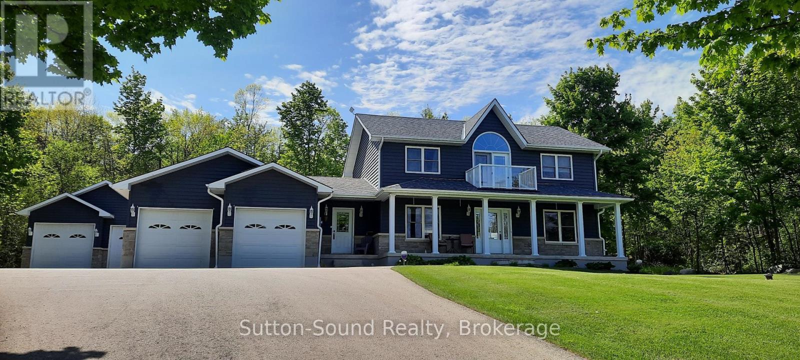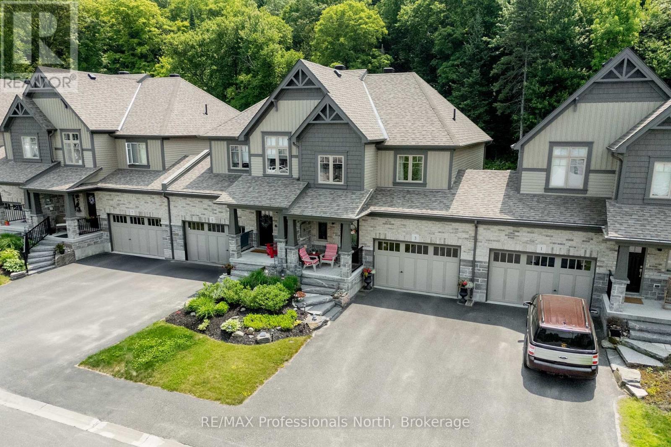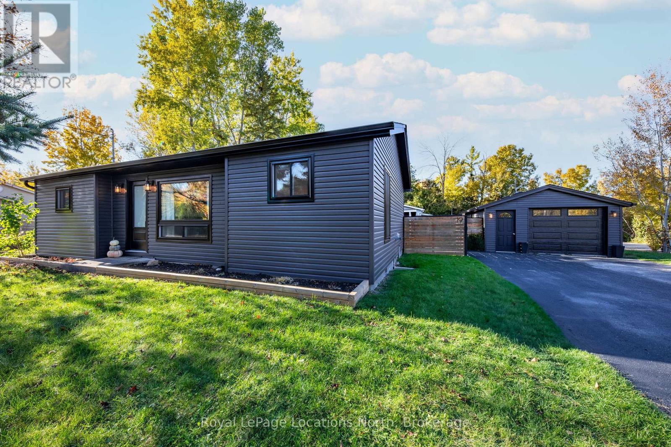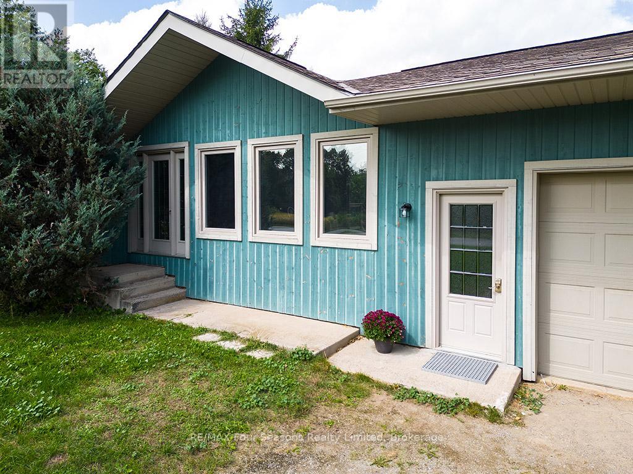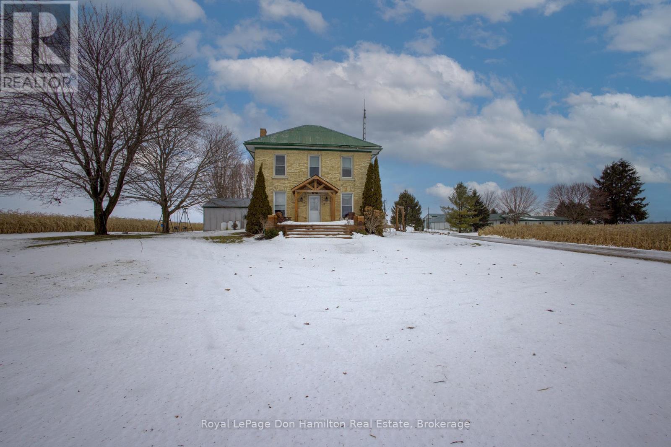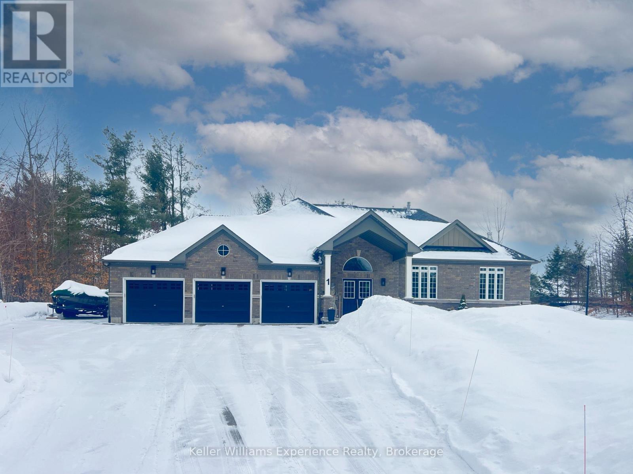324 Huron Road
Perth South, Ontario
Spacious property offering over 3,000 sq ft of living space on a generous 145' x 149' lot. The main home features convenient main-floor living, including comfortable principal rooms and bedrooms. The upper level includes a self-contained granny suite with its own separate entrance and kitchen, providing excellent flexibility for extended family, guests, or potential rental income.A detached shop adds even more value, complete with additional bedroom space and a bathroom - ideal for hobbyists, home business use, or extra living accommodations.A unique opportunity with multiple living arrangements, plenty of space inside and out, and a versatile layout to suit a variety of needs. (id:42776)
Exp Realty
203 - 80 9th Street E
Owen Sound, Ontario
An impressive second-floor condominium in the centre of Owen Sound, this residence balances elegance with every day comfort. A private elevator opens directly into the unit, creating an immediate sense of privacy and presence. The open living, dining, and kitchen space features hardwood flooring, a calm, modern colour palette, crown moulding and crisp, white trim. The kitchen includes built-in appliances and granite countertops, while the living area is anchored by a gas fireplace with floor-to-ceiling built-ins and opens onto a spacious balcony overlooking the Sydenham River. The primary bedroom offers direct balcony access, a walk-in closet with custom organizer, and a private four-piece ensuite. Positioned at the other end of the unit, the second bedroom includes its own walk-in closet and convenient access to a full bath, ideal for guests or family. The main balcony runs the full width of the home, providing ample space for dining and relaxing while enjoying unobstructed river views. A second, more intimate balcony off the dining area adds another outdoor option. Building amenities include a kayak dock and storage, secure entry, and underground parking with a dedicated space equipped for EV charging, along with a large storage locker. Set within a sought-after building, this location supports a walkable lifestyle just steps to the theatre, library, and downtown shops and restaurants. A refined riverfront home in an urban setting. (id:42776)
Exp Realty
140 Orchard Street
South Huron, Ontario
Welcome to this charming, move-in-ready home that's truly cute as a button! Start your mornings with coffee on the wraparound porch and unwind in the evenings in your private, beautifully landscaped backyard. This home blends character and style with a functional layout designed for comfortable living and effortless entertaining. Ideally located in a walkable, small-town setting, the main level features a spacious living room with a cozy gas fireplace and a generous dining room perfect for hosting family and friends. The standout kitchen offers ample cabinet space, a centre island, vaulted ceilings with exposed wood beams, and direct rear access to the deck, hot tub, and pergola. Upstairs, the inviting primary bedroom includes an ensuite with a relaxing soaker tub, while two additional bedrooms make this an ideal family home. Don't miss your chance to own this special property-book your showing today! (id:42776)
RE/MAX Reliable Realty Inc
4 Rumble Court
Springwater, Ontario
Welcome to 4 Rumble Court where the beauty of nature meets the promise of your dream home. Tucked away on a generous, tree-lined lot in the heart of Hillsdale, this enchanting property backs onto a serene forested backdrop, offering unmatched privacy and a sense of peaceful escape. Imagine waking up to birdsong, sipping your morning coffee in the quiet hush of the trees, and ending your day under a sky full of stars. With the talented team at MG Homes ready to bring your custom vision to life, this is more than just a place to build; it's a place to belong. All this, just 15 to 20 minutes from the conveniences of Barrie and Midland, yet miles away from the noise. Come discover where your forever begins. Image is for Concept Purposes Only. Build-to-Suit Options available. 3000sqft. (id:42776)
Century 21 B.j. Roth Realty Ltd.
14 Greenlaw Court
Springwater, Ontario
Welcome to 14 Greenlaw Court a beautiful blank slate nestled in the quiet, tree-lined charm of Hillsdale. Set on a generous lot that offers both space and serenity, this property backs onto lush greenery, creating a peaceful, natural retreat right in your own backyard. Whether you're dreaming of a cozy country escape or a stylish custom home, MG Homes is ready to bring your vision to life with quality craftsmanship and thoughtful design. Just 15 to 20 minutes from Barrie and Midland, this location offers the perfect balance of privacy and convenience. At 14 Greenlaw Court, you're not just building a house you're creating a lifestyle. Image is for Concept Purposes Only. Build-to-Suit Options available. (id:42776)
Century 21 B.j. Roth Realty Ltd.
4202 Canal Road
Severn, Ontario
Your Journey Starts here on the SEVERN RIVER complete with Wet Boat House!... Welcome to 4202 Canal Road on the Severn River. A perfect blend of Family Home and Waterfront Vacation Destination, this delightful split-level residence offers over 2,000 sq. ft. of finished Living space designed to embrace both Comfort and Lifestyle. The main level features a Living room with a Walkout to an Impressive Deck overlooking the Water, as well as a separate Dining room with its own Deck access-ideal for Entertaining. Three Bedrooms are included, with the Primary Bedroom enjoying a Walkout to a Private second Deck. The Galley-style Kitchen opens onto an adorable Covered Porch, creating a charming spot for morning coffee. The Finished Lower Level expands your living options with a second Bathroom, Furnace and Laundry room, and an expansive Family room complete with Bar area, Hot Tub, propane Fireplace, and ground-level walkout to the Patio. Outdoors, the Riverside setting boasts approximately 96 feet of waterfront frontage along the Trent-Severn Waterway, including the rare Luxury of an In-Water Boathouse for your Water Toys. Additional features include a Carport, paved driveway, Workshop, storage shed, and Beautifully Manicured Gardens. Perfectly situated just outside Washago, north of Lock 42, this tranquil country retreat offers Panoramic Water Views and a peaceful setting. Now you have arrived... Welcome Home! (id:42776)
Century 21 B.j. Roth Realty Ltd.
505396 Grey Road 1 Road
Georgian Bluffs, Ontario
CUSTOM BUILT HOME AND SHOP WITH SEASONAL VIEWS OF GEORGIAN BAY! Located on sought after Grey Rd1, close to waterfront parks, water access, hiking and desirable areas of Georgian Bluffs. This exceptional 4 bed, 4 bath executive home showcases beautiful hardwood floors, an abundance of windows and natural light and many detailed finishes. The main level offers an open concept kitchen/dining/great room with Vandolder cabinetry, quartz countertops, large breezeway entry and laundry room. The sliding doors allow direct access to composite decking, hot tub and beautifully landscaped/private backyard. Upper level offers 3 bedrooms with primary walk-in closet and ensuite and full guest bath. Upper deck is perfect for morning coffee and Georgian Bay sunrises. Lower level has 4th bed/office, 3 pc bath and finished family room. Upper and lower entrances into the house from attached garage. Separate 600 sq ft 2 bay garage/shop with extra tall overhead doors. This home is extra efficient with heat pump and full home standby generator. For the extensive list of updates, ask your realtor and book your showing! (id:42776)
Sutton-Sound Realty
3 Kelsey Madison Court
Huntsville, Ontario
Welcome to 3 Kelsey Madison Court a stylish and low-maintenance two-storey freehold townhouse in the desirable Brookside Crossing community of Huntsville. Built in 2019 by award-winning Devonleigh Homes, this beautifully maintained 3-bedroom, 2.5-bathroom home offers the perfect balance of comfort, function, and modern style, making it an ideal choice for young professionals, families, couples, or retirees. The exterior features a charming blend of brick on the main level with sandstone-toned vinyl siding above, a paved driveway, and mature trees in the treed zone behind the property that provide natural privacy and a peaceful setting. Inside, an open-concept main floor is designed for everyday living and entertaining, highlighted by a custom built-in unit with an electric fireplace, stone face surround, and mounted TV. A convenient powder room completes the main level. Upstairs, you'll find three well-appointed bedrooms, two full bathrooms, and laundry. The primary suite is thoughtfully designed, while the additional bedrooms offer flexibility for family, guests, or a home office. Step outside to the oversized back deck perfect for hosting summer dinners or enjoying a quiet morning coffee. The backyard is enhanced with fruit trees, gardens, and a contained fire pit, offering a cozy outdoor retreat. This welcoming neighbourhood also includes a park and the Gypsy Bill Creek, which flows to Fairy Lake, just steps from your front door. Everyday conveniences are close at hand, with Huntsville Hospital, grocery stores, restaurants, doctors offices, boutique shopping, and even dog parks only minutes away. For outdoor enthusiasts, Arrowhead Provincial Park, local lakes, and rivers provide endless recreational opportunities year-round. Move-in ready and set in one of Muskoka's most sought-after communities, this home is the perfect place to start your next chapter. (id:42776)
RE/MAX Professionals North
19 Dell Parr Avenue
Collingwood, Ontario
Welcome to 19 Dell Parr Avenue, a fully updated 2 bed, 1 bath bungalow just 500 metres from the shores of Georgian Bay. This stunning property has been thoughtfully upgraded from top to bottom, featuring a brand new sleek contemporary kitchen with quartz countertops. The renovated bathroom and laundry area combine style and practicality, complete with in-floor heating for added comfort. Recent exterior updates include a new roof, siding, windows, doors, and garage door; while a heat pump and air conditioning system ensure efficient climate control year-round (2024). The insulated detached garage, six car driveway, and two sheds ensure there's storage for everything you love. The fully fenced backyard and spacious deck create the perfect space for entertaining or relaxing. Modern upgrades, refined comfort, and an unbeatable location - this Collingwood gem truly has it all. Book your private showing today! (id:42776)
Royal LePage Locations North
98 George Street
Clearview, Ontario
Charming Creemore Bungalow - A Renovators Dream! This spacious three-bedroom, two-and-a-half-bath bungalow offers nearly 2,500 square feet of living space, with approximately 1,300 square feet above ground and 1,200 square feet below. The main floor features a primary bedroom with an ensuite bathroom, as well as an open concept living and dining area. The kitchen is unfinished, providing a blank canvas to design and build your dream space. Downstairs, the fully finished basement adds even more living space with two additional bedrooms, a four-piece bathroom, a laundry room, and a large recreation room ideal for entertaining, movie nights, or games with family and friends. The large backyard offers plenty of room for outdoor enjoyment, and the home is ideally situated near the end of a quiet street within walking distance to downtown Creemore's charming shops, restaurants, and activities. Families will appreciate being just a three-minute drive from the public school, while Collingwood is only 25 minutes away and Pearson International Airport is less than 90 minutes from the doorstep. Blue Mountain Village, beaches and ski hills are a 30-minute drive. This property is full of potential and ready for your personal touch to create the perfect Creemore retreat. (id:42776)
RE/MAX Four Seasons Realty Limited
9270 Road 157 Road
North Perth, Ontario
100+ acre farm in Wallace Township approx 1 1/2 mile from Palmerston. 93 acres workable. 2 story 3 bedroom brick home - updated. 2nd home is a 2 bedroom home - updated and rented out. 2 hog barns will hold 900 fats total. 48x300 barn built in 1986 and renovated in 2014 updated with new penning, roof replaced in 2021, 2 implement sheds. Well worth a look! Call your Realtor today! (id:42776)
Royal LePage Don Hamilton Real Estate
1 Topaz Court
Oro-Medonte, Ontario
Step into refined living with this beautifully appointed executive home, set on a generous half-acre lot. Designed with both style and function in mind, the showpiece kitchen anchors the main living space with elegant granite countertops, a striking waterfall island, and a stainless steel gas cooktop perfect for hosting or day-to-day living. Exceptional peace of mind comes standard thanks to a 23kW Generac generator, hard-wired security and camera system, and a long list of comfort upgrades including central vacuum, Lutron smart lighting, an enhanced HRV system with humidifier, and a comprehensive water treatment system featuring softening, purification, and remineralization. The fully finished basement is an entertainer's retreat, offering a rich cherry wet bar, double-sided wood-burning fireplace, ambient crown lighting, built-in media center with a 65" Sony TV, and an impressive 10-zone integrated speaker system. Outside, unwind in your own backyard escape with a spacious deck, dual remote-controlled awnings, natural gas BBQ hookup, RainBird irrigation, and a powered garden shed. A heated garage with durable epoxy floors adds both practicality and polish. Meticulously cared for and loaded with premium features, this home delivers standout quality inside and out-ready to impress from the moment you arrive. (id:42776)
Keller Williams Experience Realty

