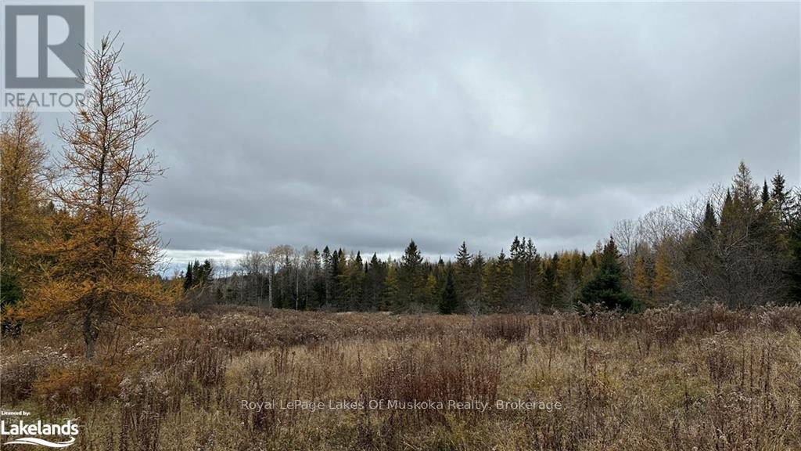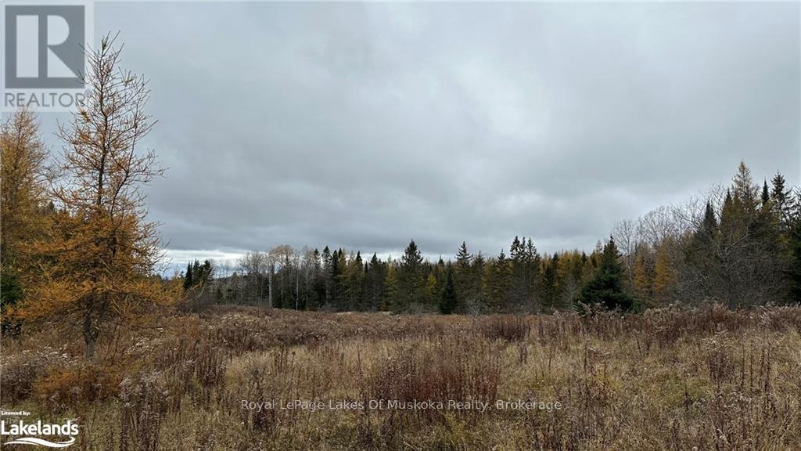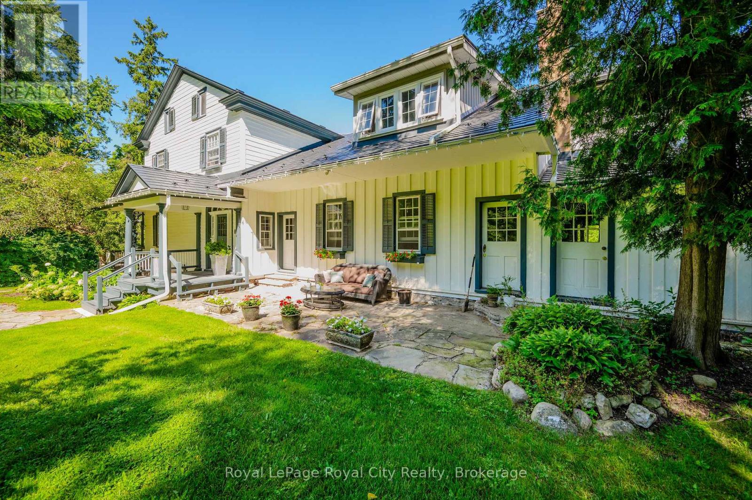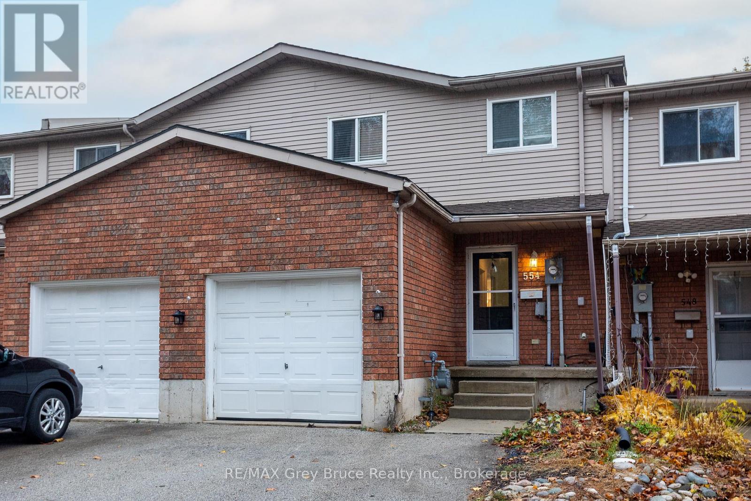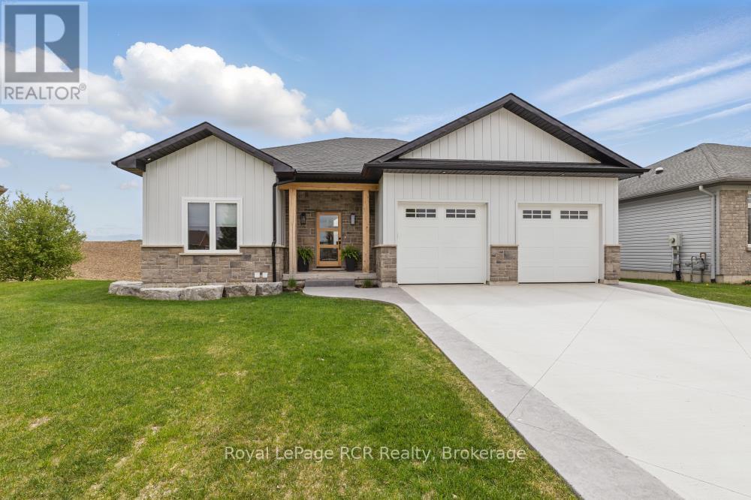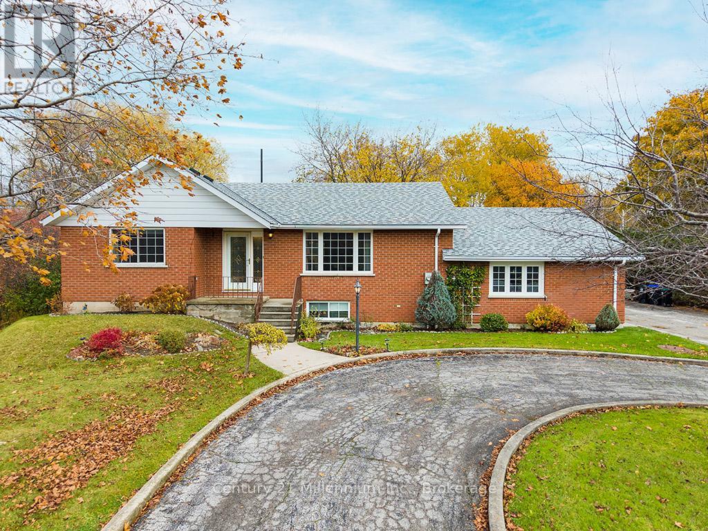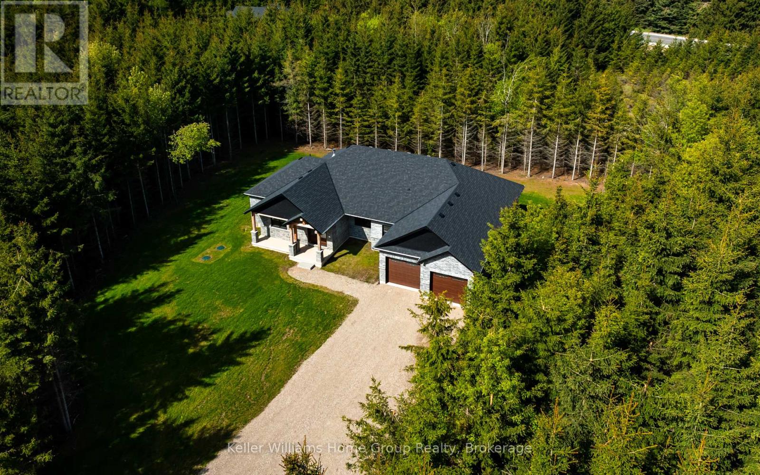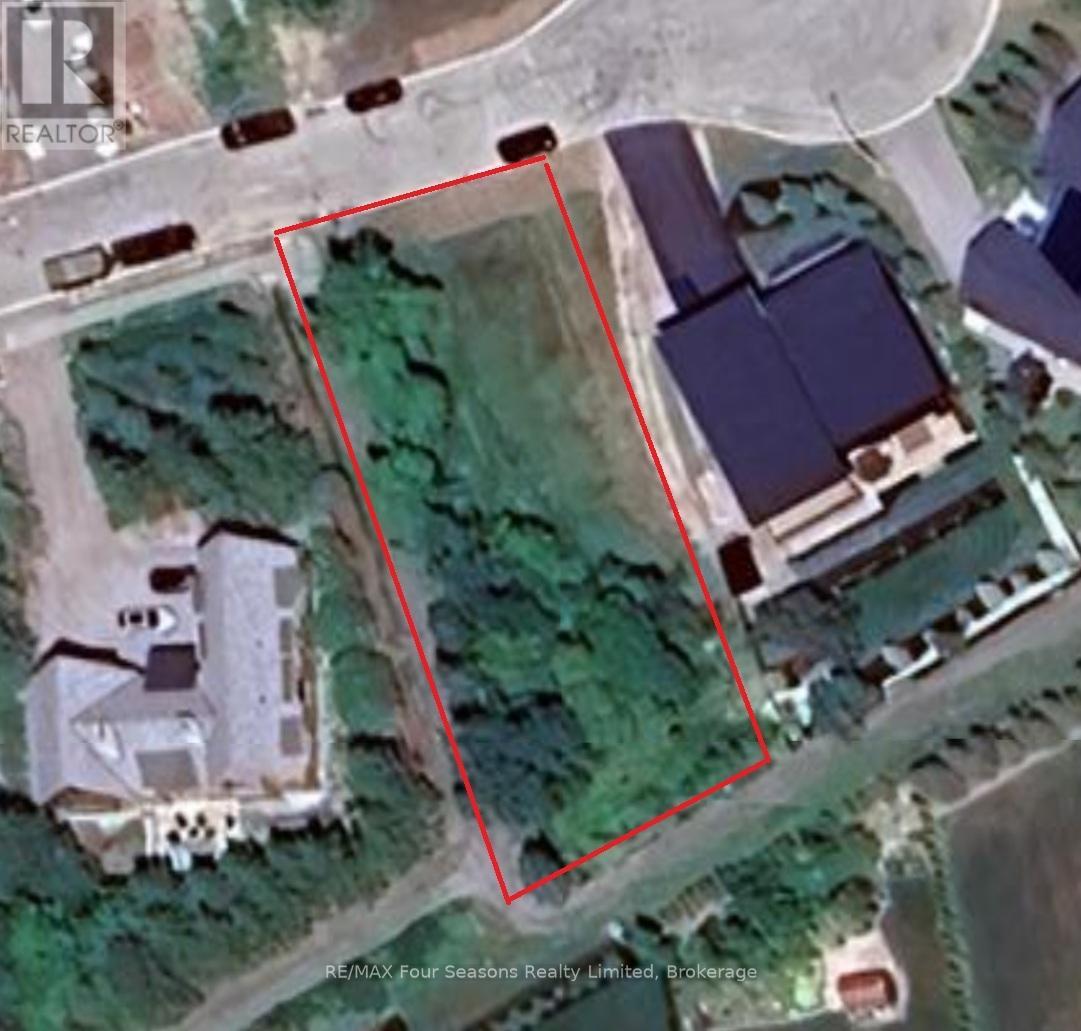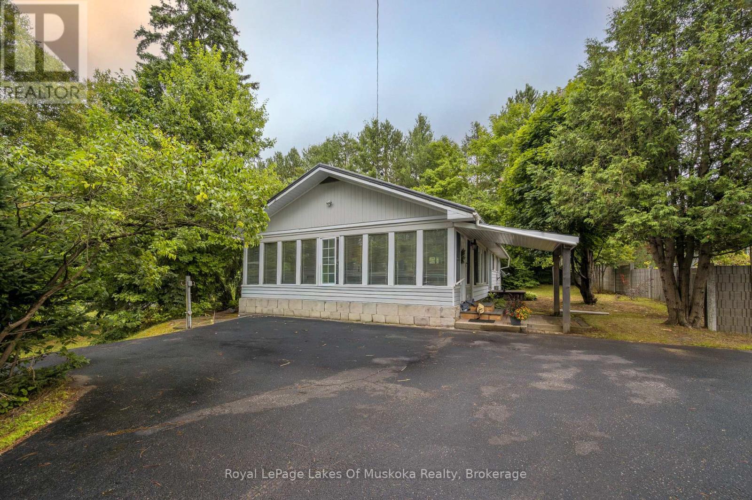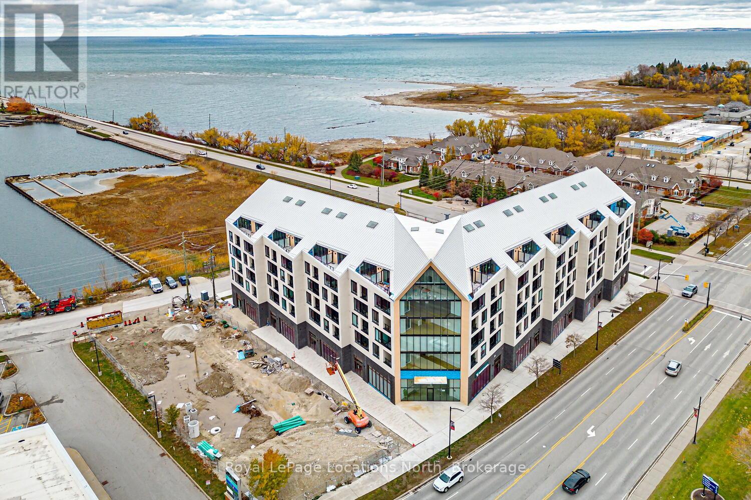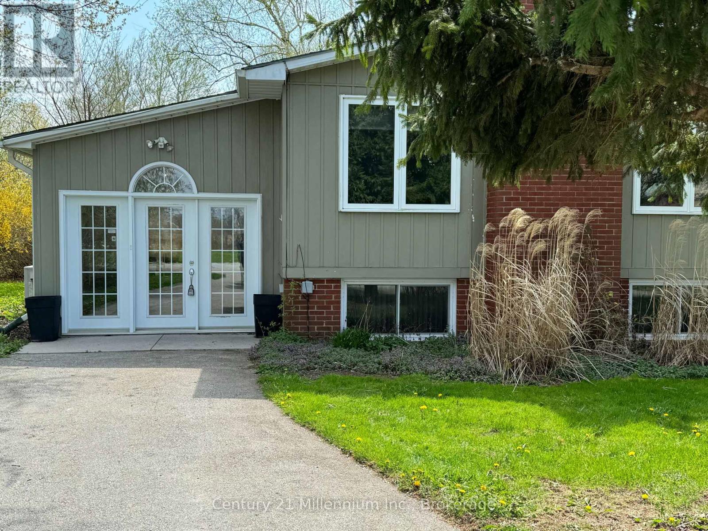Lot 2 Hill And Gully Road
Ryerson, Ontario
Lot 2 of 3 prime building lots is only minutes away from the up and coming village of Burk's Falls which has everything you need for day to day living. Easy access to Hwy 11 for the commuter, you're only 25 minutes away from Huntsville. Approximately 40 acres of beautiful, untouched countryside featuring a generous mix of hard and soft wood, cleared meadows to roam with nature, and a pond near the rear of the lot to enjoy nature the way it was intended. Multiple building sites on this lot for your dream home, a place to enjoy the peace and quiet of the country and views of farmland. Sit in your screened porch and relax in the morning or after a long day. Enjoy a chance viewing of a deer or moose grazing nearby or look up at the night sky and enjoy the all stars and constellations visible in a sky with no light pollution. Lot is located on a year round, municipally maintained road for easy access. 2 other neighbouring available .Vendor Take Back Mortgage may be available. Contact listing agent for details. (id:42776)
Royal LePage Lakes Of Muskoka Realty
Lot 3 Hill And Gully Road
Ryerson, Ontario
Lot 3 of 3 prime building lots is only minutes away from the up and coming village of Burk's Falls which has everything you need for day to day living. Easy access to Hwy 11 for the commuter, you're only 25 minutes away from Huntsville. Approximately 30 acres of beautiful, untouched countryside featuring a generous mix of hard and soft wood, cleared meadows to roam with nature, and a pond near the rear of the lot to enjoy nature the way it was intended. Multiple building sites on this lot for your dream home, a place to enjoy the peace and quiet of the country and views of farmland. Sit in your screened porch and relax in the morning or after a long day. Enjoy a chance viewing of a deer or moose grazing nearby or look up at the night sky and enjoy the all stars and constellations visible in a sky with no light pollution. Lot is located on a year round, municipally maintained road for easy access. 2 other neighbouring lots available. Vendor Take Back Mortgage may be available. Contact listing agent for details. (id:42776)
Royal LePage Lakes Of Muskoka Realty
66 Old Mill Road
Cambridge, Ontario
Discover a rare opportunity to own a designated heritage home in the heart of historic Blair Village. Originally constructed in 1832, this distinguished manor blends rich architectural history with thoughtful and tasteful modern restorations, completed in 2021.Spanning over 4,500 sq. ft. of finished living space, the home welcomes you with grand principal rooms, exquisite millwork, and timeless craftsmanship throughout. Designed for elegant living and effortless entertaining, the residence features 4+ bedrooms, each offering spacious proportions, abundant natural light, and classic heritage charm.A well-appointed butler's pantry with custom built-in cabinetry and a second dishwasher provides exceptional convenience for hosting and entertaining. This versatile space also offers the option to add a secondary laundry, making it as functional as it is beautiful.An unfinished two-level bonus area presents endless possibilities, whether envisioned as a private gym, theatre room, wine cellar, or a chic speakeasy, it's a rare opportunity to customize a part of this heritage estate to suit your lifestyle.The three-season screened sunroom off the primary bedroom creates a serene, breezy retreat, perfect for quiet morning coffees or summer evenings overlooking the grounds.Set on a stunning 2.4-acre property, the estate is graced by a river that gently flows through the land, adding to its natural beauty and privacy. A stone barn and original bakeshop further enhance the property's character and offer potential for creative use or future restoration.This exceptional home celebrates the grandeur of a bygone era, while embracing the comfort and elegance of modern living. Just minutes from city amenities, yet immersed in the tranquil charm of Blair Village, this is a landmark estate unlike any other and must be seen to be truly appreciated. (id:42776)
Royal LePage Royal City Realty
554 12th Street W
Owen Sound, Ontario
Great opportunity for investors or first time home buyers. This 3-bedroom 2.5-bath townhouse comes with solid updates already completed, making it an easy, low-maintenance addition to your portfolio. The main floor offers an open layout with a bright kitchen with patio doors leading to the fenced in back yard. The primary bedroom has updated flooring (2024), and the fully finished basement features new flooring and a new ceiling added in 2024-giving you extra space for a recreation room, home gym, or play area. Other recent upgrades include: Smart garage belt/opener, concrete front entrance stairs, new backyard stairs updated blinds on the windows. With practical updates already done and a functional layout throughout, this townhouse is move-in ready and located close to parks, schools, and everyday amenities. (id:42776)
RE/MAX Grey Bruce Realty Inc.
13 Jonathan Crescent
South Bruce, Ontario
This less-than-1-year-old bungalow in Mildmay offers a perfect blend of comfort and quality. With 2 bedrooms on the main floor and 2 more downstairs, there's space for the whole family or visiting guests. The primary suite features its own full ensuite, and there's another full bath on each level. The open-concept main living area with its vaulted ceilings is filled with natural light and finished with quality touches throughout. Step outside from the dining area onto a back deck that overlooks peaceful farmers' fields, or enjoy the walkout basement leading to a lower patio - ideal for quiet mornings or evening get-togethers. The attached 2-car garage adds everyday convenience, and with Bruce Power just 40 minutes away, this home is a great fit for commuters looking to enjoy small-town living. (id:42776)
Royal LePage Rcr Realty
795835 Grey 19 Road
Collingwood, Ontario
Nestled within a picturesque parcel of land on just over an acre with the Silver Creek gently meandering through the property, this magnificent brick bungalow offers a true retreat-like setting with stunning views of the Niagara Escarpment out your front living room window. Surrounded by mature trees, with a large deck, beautiful garden space, and an expansive, private yard - rarely does such an oasis become available so close to in-town amenities located just minutes away. The main floor of this home boasts two large bedrooms, each with an abutting bathroom and one offering a walkout to your private yard, plus a spacious living room with stunning views towards the west. Plenty of cabinetry in your functional kitchen with dining room and additional walkout to the outdoor space. Enjoy main floor laundry and inside access to the oversized attached garage leading to a mudroom and office space. The lower level offers a cozy vibe with a wood burning fireplace, rec room with pool table and two additional bedrooms. Located minutes to ski hills, golf, hiking trails and beaches, or stay home and gather by the firepit as you enjoy witnessing the salmon migration right in your own backyard. The curb appeal of this home and the proximity to shops, restaurants and amenities offer the perfect setting for first time home buyers, retirees, growing families, or as a weekend retreat alike. Don't miss your opportunity to own a slice of paradise in Southern Georgian Bay. (id:42776)
Century 21 Millennium Inc.
2006 - 750 Johnston Park Avenue
Collingwood, Ontario
Experience the vibrant lifestyle at Lighthouse Point Yacht & Tennis Club, a premier waterfront community spanning over 125 acres and offering a wealth of amenities. This bright second-floor, two-bedroom, two-bathroom unit is bathed in natural south-facing light. The spacious open-concept living, dining, and kitchen area features a cozy gas fireplace and access to a private deck. The primary suite includes double closets and an ensuite bath with a glass shower. A large guest bedroom and a second full bath provide additional comfort. The unit offers ample storage space, along with an extra storage locker located in the heated underground parking area. One assigned underground parking spot is included, with additional visitor parking available outside. The Islander building hosts a welcoming lobby, a community gathering room with kitchenette, and access to a host of recreational facilities. Enjoy nine tennis courts, four pickleball courts, two outdoor swimming pools, two private beaches, and over 2 kilometres of scenic walking paths. The property also features 10 acres of protected green space, a marina with deep-water boat slips available for rent or purchase, and a recreation centre complete with an indoor pool, spas, sauna, gym, games room, library, outdoor patio seating, and a social room with a piano. It's all here at Lighthouse Point where waterfront living meets an active lifestyle! (id:42776)
Royal LePage Rcr Realty
537266 Main Street
Melancthon, Ontario
Customize your brand new country bungalow on 2.5 acres. Only minutes to Shelburne, easy commuter access, 20 minutes to Orangeville/Creemore and 50 minutes to GTA. Save yourself the time and stress of building, this home can be customized to your own design within 60 days of a firm offer. These are the reasons why this home is better than any other resale or custom build: 1.) Separate entrance from garage into the basement, ideal for multi-family or in-law suite (with three piece bathroom roughed in) 2.) Covered deck overlooking private, treed yard out back with pot lights and walk out from dining area and primary bedroom 3.) Great room with vaulted ceilings, pot lights and floor to ceiling stone/brick gas fireplace 4.) Main floor office/den conveniently located at front door. Ideal for home based business/remote work setup (could also be fourth bedroom or formal dining room) 5.) Open concept kitchen with large island featuring quartz counter tops and separate dining area are ready for your customization 6.) Main floor living at its best with no stairs, and main floor laundry. You can't beat this customizable bungalow from a local reputable builder! Book your showing now, in the meantime view Floor Plans, Movie and Virtual Tour on link in listing! (id:42776)
Keller Williams Home Group Realty
Lot 1 Salzburg Place
Blue Mountains, Ontario
Build Your Dream Mountain Retreat with Breathtaking Escarpment Views. Experience the perfect setting for your custom home or four-season retreat on this exceptional 72' x 166' lot, ideally situated within an exclusive enclave of upscale chalets and residences. This prime location offers effortless access to Craigleith and Alpine Ski Clubs, the Georgian Trail, Nipissing Ridge Tennis Club, and the sandy beaches of Northwinds and Northlands. Set amidst the scenic beauty of the Escarpment, the property places you at the heart of a true four-season playground-enjoy skiing, snowshoeing, hiking, biking, golfing, and swimming, all just minutes away. You'll also appreciate the close proximity to the vibrant communities of Blue Mountain Village, Collingwood, and Thornbury, where boutique shops, fine dining, and year-round entertainment await. With full municipal services at the lot line and subdivision covenants designed to protect the neighbourhood's character, this property offers both convenience and peace of mind. Whether you're ready to start building now or planning for the future, this is a rare opportunity to own in one of the area's most sought-after settings-where spectacular Escarpment views and an exceptional lifestyle come together. HST has been paid. Building plans are available upon request! (id:42776)
RE/MAX Four Seasons Realty Limited
574 Ravenscliffe Road
Huntsville, Ontario
Huntsville Gem! This 1650 sq ft house is a well maintained 3 Bedroom Bungalow with a fully finished lower level with walk out. The Property boasts 2 Acres in town with a huge back yard including an Inground Pool plus a Full Double Tennis court /Sport Court. You enter into a lovely bright Sunroom then into the Kitchen, Large Living Room, separate Dining Room,4 pc Bathroom, and 3 bedrooms. The Lower Level has a walkout to the back yard with a large Laundry Room/Workshop including a New Cedar Sauna, Family/TV Room, Bedroom/Kids playroom, Office, a 3 pc Bathroom plus a very large Storage room. There is a cute sleeping cabin with Bunk Beds and a Games Table. 2 Great Storage sheds for all your property maintenance storage needs. Most Furniture Is included. This property has been a fabulous Family home for over 40 years and now it is time for another family to make their memories there. Just Move in! Everything is there for you to enjoy. Close to Hutchinson Beach, Sports Park and Huntsville Fairgrounds. Great Location, Huge Potential! Don't Miss Out! Great Value! Book your showing Today! (id:42776)
Royal LePage Lakes Of Muskoka Realty
603 - 31 Huron Street
Collingwood, Ontario
Penthouse Waterfront Living in Downtown Collingwood! Welcome to refined urban living in the heart of Collingwood! This stunning penthouse residence in this new boutique building offers a perfect blend of modern design, luxury finishes, & a vibrant downtown lifestyle. Spread over 2 uniquely designed levels, this 1050 sqft suite features an additional 150 sqft private terrace where you can take in sweeping views of Georgian Bay & the charming Collingwood skyline. The open-concept main level is bright airy, w/ oversized windows that fill the space w/ natural light. The contemporary kitchen showcases high-end finishes, sleek cabinetry, & an island ideal for entertaining. The adjoining living dining area flows seamlessly to the terrace, perfect for enjoying morning coffee or evening sunsets over the bay. Upstairs, 2 spacious beds each feature their own bath, creating the ultimate in comfort & privacy. A stylish powder room on the main level adds convenience for guests. Every detail has been thoughtfully curated for a sophisticated, low-maintenance lifestyle that perfectly compliments the areas 4-season appeal. Enjoy exclusive building amenities including a well-equipped gym, social lounge, elegant guest suites, pet spa + a rooftop terrace with views. Secure underground parking adds peace of mind, while the building's design emphasizes modern architecture, energy efficiency, & comfort. Step outside to experience the best in dining, shopping, galleries, waterfront trails, & the marina- all just steps away. With its unbeatable central location, you can leave the car at home truly embrace a walkable downtown lifestyle. Whether you're seeking a full-time home, weekend retreat, or investment in one of Ontario's most desirable destinations, this penthouse offers a rare opportunity to live at the intersection of luxury, design & convenience. Experience the perfect balance of urban sophistication & natural beauty- welcome home to Collingwood's newest address of distinction! (id:42776)
Royal LePage Locations North
72234 Lakeshore Drive
Bluewater, Ontario
Welcome to this charming lakeside 3 bedroom retreat nestled in a serene subdivision, that is just a leisurely 3-minute stroll from the sparkling shores of the beach. Boasting a raised bungalow design, this property offers the perfect blend of comfort, convenience, and coastal living. This thoughtfully designed raised bungalow features a generous layout spread across two levels. The main floor welcomes you with a spacious entrance and a bright sunroom with in-floor heating, ideal for enjoying the changing seasons in comfort. You'll find one bedroom on the main floor and a living room that offers an inviting atmosphere with it's large windows and gas fireplace. Adjacent to the living room, a second sunroom beckons with ceramic in-floor heating and convenient access to the back patio. Seamlessly blending indoor and outdoor living. Also on the main floor are the primary bathroom and galley style kitchen. The lower level boasts a generous sized bedroom, perfect for creating a cozy family room retreat complete with a charming fireplace. A third bedroom, 3 piece bathroom and laundry room complete the lower level. As a bonus, enjoy year-round comfort with two mounted heat pumps also providing efficient air conditioning. Step into the backyard and discover your own private oasis, complete with a gazebo enclosure and hot tub, a large shed with a workshop area for DIY enthusiasts, and a patio area ideal for soaking up the sunshine or stargazing under the night sky. With convenient stairs leading to the sandy beach, every day feels like a vacation get away. Don't miss this opportunity to make lakeside living your reality!I (id:42776)
Century 21 Millennium Inc.

