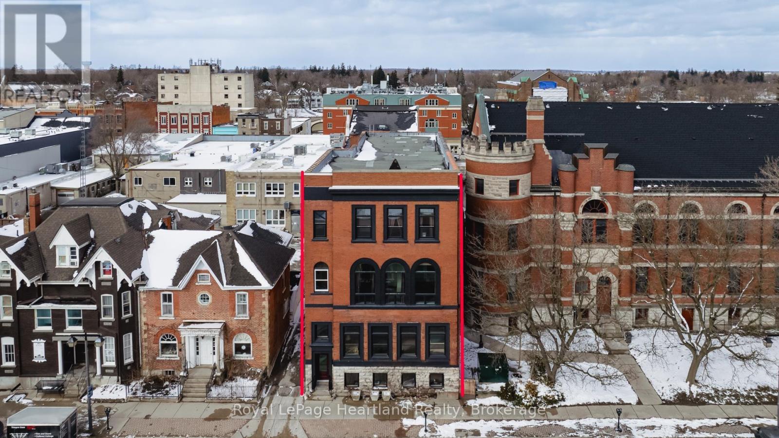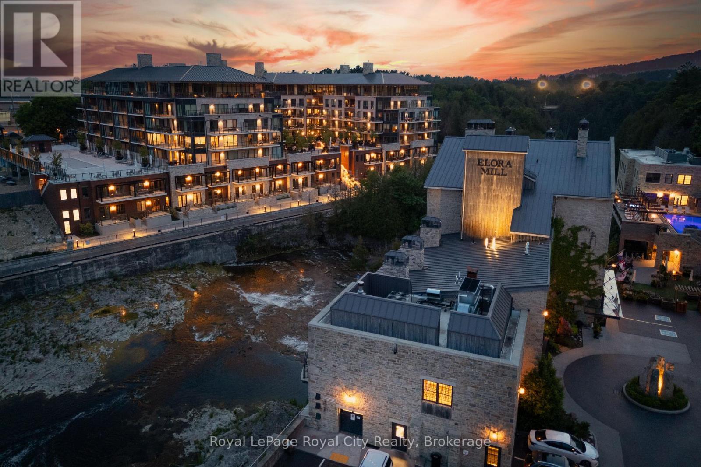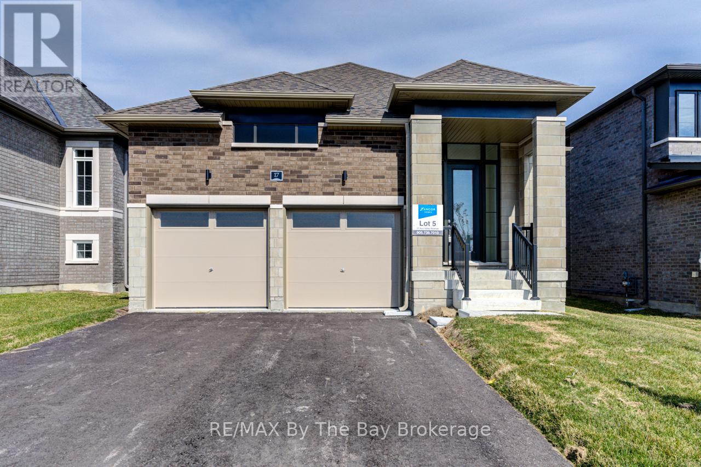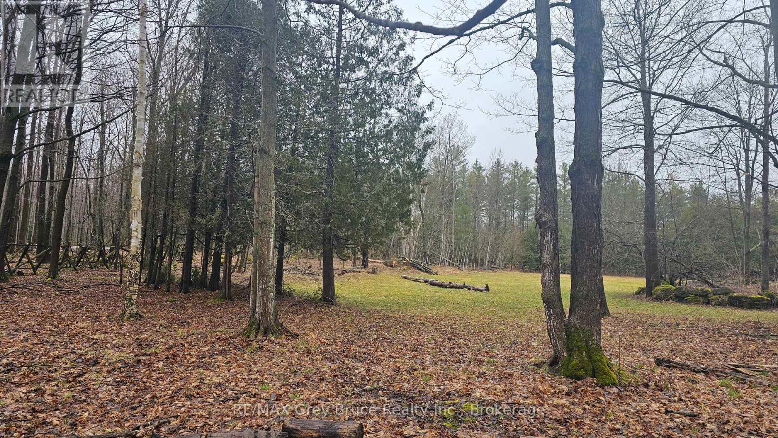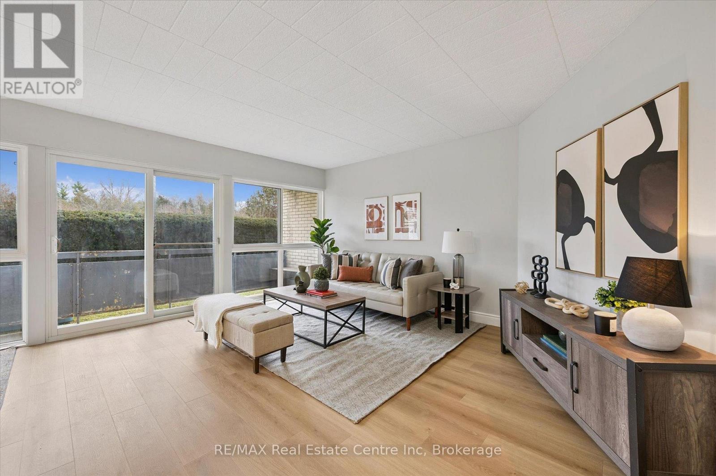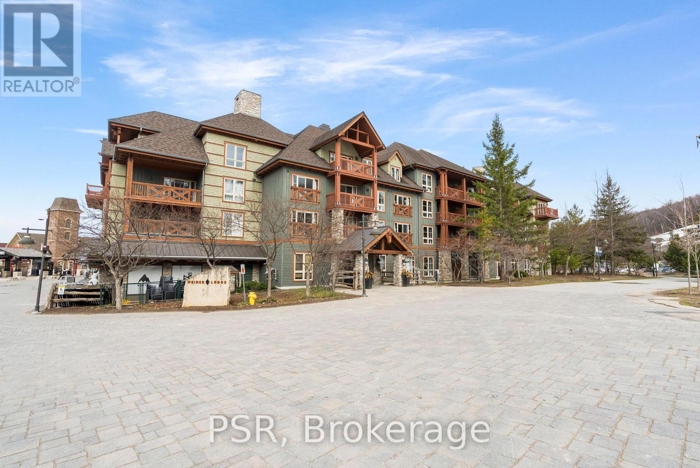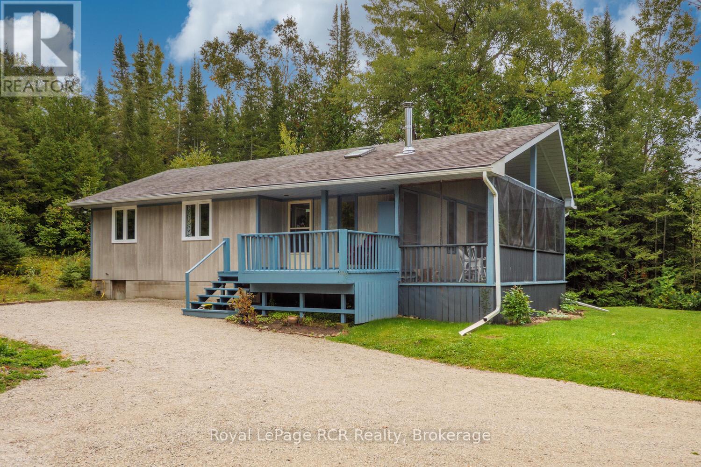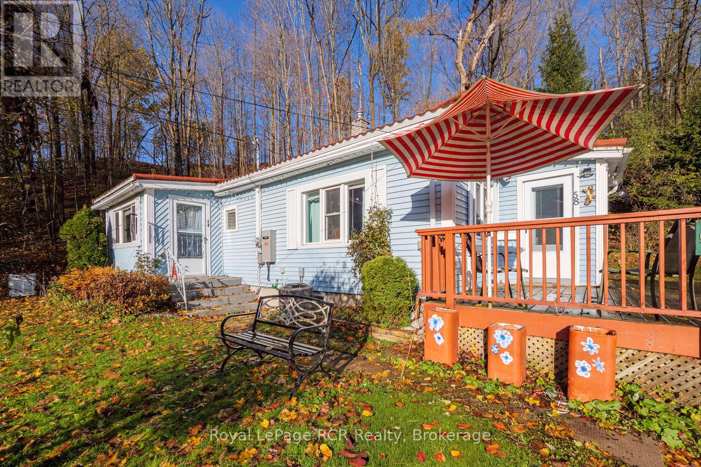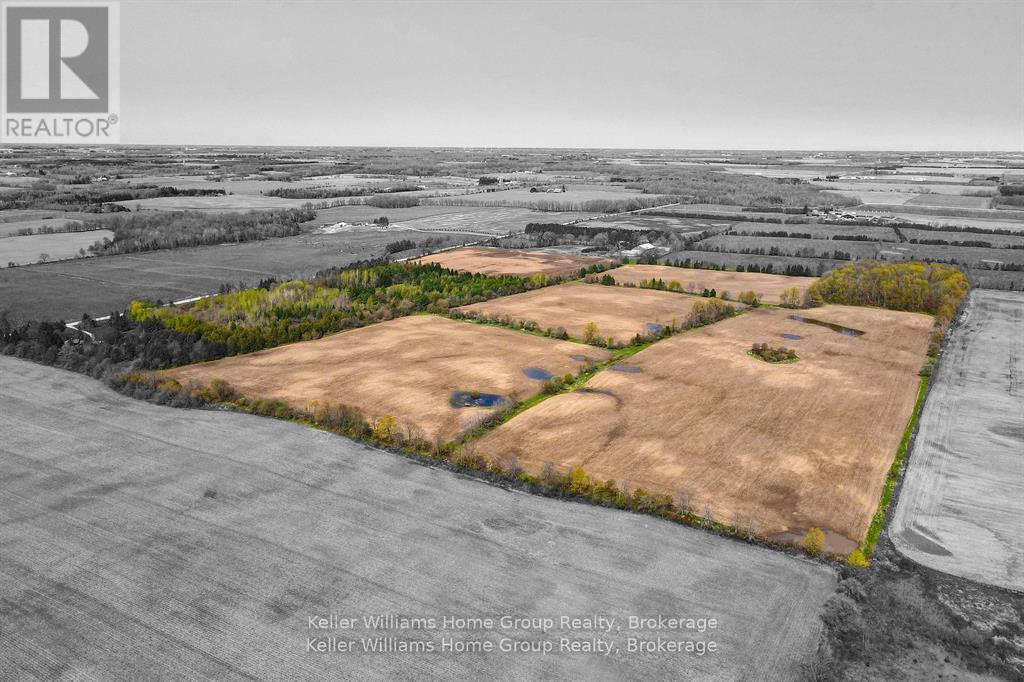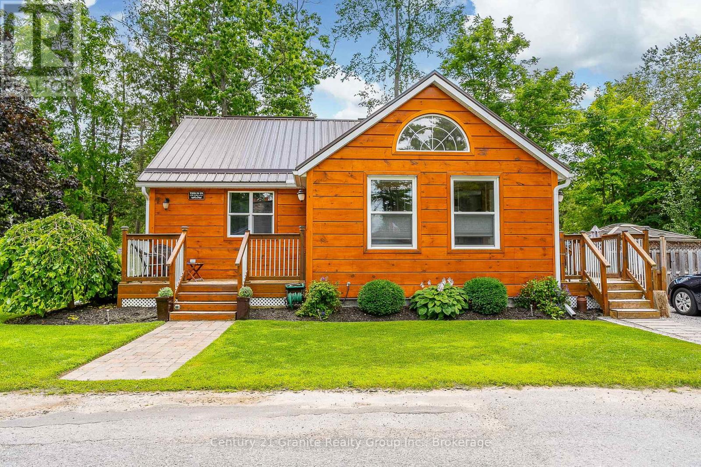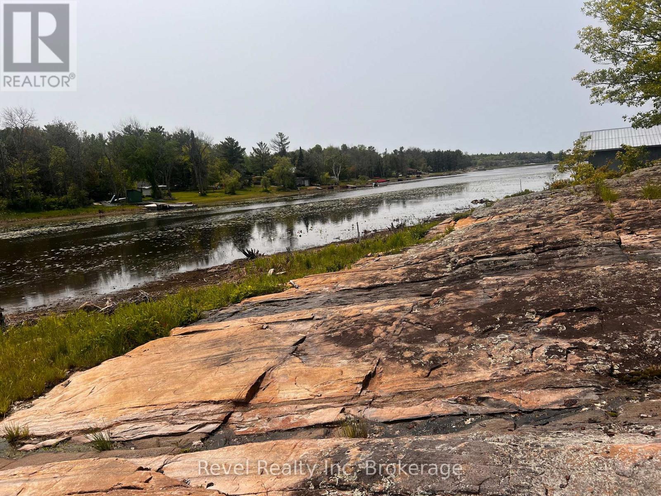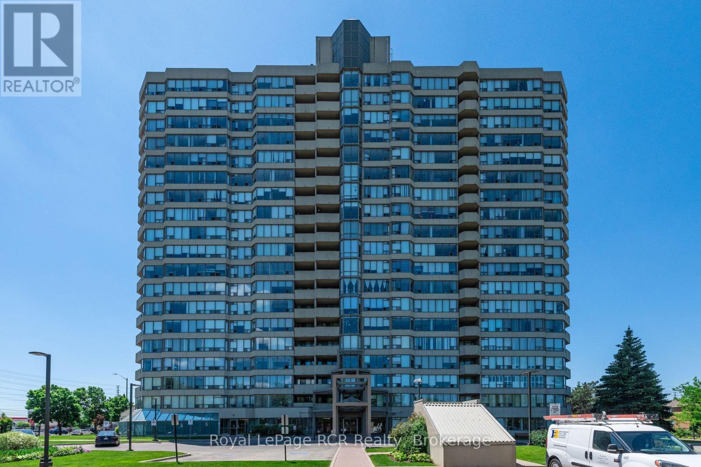56 Albert Street
Stratford, Ontario
In the heart of Stratford, 56 Albert St. presents a unique opportunity for investors, entrepreneurs, and anyone seeking a vibrant and dynamic environment. This thoughtfully adapted building offers a blend of residential units, Hotel/Inn space and flexible lower level commercial space, making it ideal for a variety of needs. For those seeking a comfortable and convenient property to add to their portfolio, 56Albert St. boasts eight finished 1-bedroom residential units, as well as 8 Hotel/Inn Units. Residents and patrons will enjoy the benefits of being close to the theatres, local shops, restaurants, and amenities, making this a perfect location for a theatre going getaway, students ,or young professionals. Entrepreneurs and businesses, on the other hand, can leverage the potential of the Lower level spacious commercial area. This area offers a flexible layout, allowing for customization to suit various needs, from retail ventures, restaurant or bar, or professional offices. Additionally, the high-traffic location guarantees optimal visibility and foot traffic, making it an ideal space to establish a thriving presence. Whether as a residential investment property or your ideal commercial space, with additional income generation in the upper levels 56 Albert St. provides a compelling opportunity; the potential for generating consistent income through rental units and Inn and commercial space makes this property an attractive investment option. The prime location offers easy access to transportation and major roadways. Contact your Realtor today to schedule a viewing and explore the possibilities that await you at 56Albert St.! (id:42776)
Royal LePage Heartland Realty
110 - 6523 Wellington 7 Road
Centre Wellington, Ontario
Riverside Condo with Expansive Patio, brimming with riverside sounds and entertaining space. This stunning 2-bedroom plus den condo offers a unique blend of luxury, comfort, and natural beauty. One of the standout features is the spacious 400+ sq ft patio, which serves as an exceptional outdoor living space. With a large covered area perfect for entertaining and a sunlit private corner, its the ideal spot to relax and enjoy the soothing sounds of the river. Inside, the condo is filled with natural light and designed with a functional, open-concept layout. The kitchen features a large island, seamlessly connecting the living and dining areas. Even with a full-sized dining table and sectional, the space remains airy and open.The primary bedroom offers direct access to the covered patio and includes an ample 4-piece ensuite, complete with a large walk-in shower, heated floors, and upgraded toilet with luxury features. The second bathroom is a 3-piece layout, walk-in shower, heated flooring, and similar high-end finishes. A private den/office is thoughtfully tucked away from the main living areas, making it perfect for remote work or quiet study. The walk-in laundry room provides ample space for storage and organization. (id:42776)
Royal LePage Royal City Realty
17 Sun Valley Avenue
Wasaga Beach, Ontario
Bungalow Living! Newly built Talbot floor plan with 1,568 sq ft by Zancor Homes. This 2 bedroom and 2 bathroom floor plan has everything you need. As you enter the home, there is a separate dining area that could also be used as a sitting area or an office. The beautifully designed kitchen has an upgraded back splash, cabinetry, hardware, counter top and includes a stainless steel appliance package. Open concept layout with an upgraded electric fireplace, smooth ceilings and pot lights through main living area. Primary bedroom has a walk-in closet and private 5pc ensuite with a soaker tub, double vanity and a standup glass shower. Second bedroom is across the hall with upgraded carpet and directly beside a 4pc washroom. Basement is unfinished and awaiting your personal touch. Bonus: A/C included, walking distance to the Wasaga Beach public elementary school and to the future public high school. (id:42776)
RE/MAX By The Bay Brokerage
Pt Lt 1 Concession Rd 21 Road
Georgian Bluffs, Ontario
42 plus acres of mixture of hardwood and cedar bush - located on a year round municipal road and just a short distance to Wiarton and approximately twenty minutes to Owen Sound. Tranquil setting for a year round country home. There is a building envelope available for the property through proper application. Some clearing at the front and well treed throughout. There is a shed on the property. Hydro and telephone along the roadside. Property is irregular in size, approximately 194 frontage , approximately 2587 feet to the west side, approximately 3367 feet to the east side and 450 feet to the north side (at the rear of property). Please do not enter the property without an appointment and or without your REALTOR. (id:42776)
RE/MAX Grey Bruce Realty Inc.
102 - 105 Conroy Crescent
Guelph, Ontario
Welcome to 102-105 Conroy Crescent, a bright, NEWLY RENOVATED, 2-bedroom condo backing onto peaceful green space and scenic trails that lead to the river! With a completely refreshed interior and a location surrounded by everyday conveniences, this home offers unbeatable value for first-time buyers, investors and downsizers alike. Step inside and you'll immediately notice the brand-new flooring and the tastefully renovated kitchen, featuring crisp white shaker cabinetry, butcher-block countertops, subway tile backsplash, modern black hardware and a sleek black sink. The thoughtful addition of open shelving and in-suite laundry makes this kitchen as functional as it is stylish. The spacious living and dining area is flooded with natural light from a full wall of windows. Freshly updated with neutral wide-plank flooring, this open-concept space is perfect for both relaxing and entertaining. Sliding doors lead to your large private balcony overlooking greenery-an ideal spot for your morning coffee or unwinding at the end of the day. The generously sized primary bedroom offers plenty of room for a king-size bed, while the second bedroom is perfect for guests, a home office or a roommate. A modern 4-piece bathroom completes the unit with updated vanity, fixtures and finishes. This condo includes an oversized parking spot located right next to the back building entrance, plus a convenient storage locker. The unit is situated on the main floor in a building with no elevator, making grocery trips and daily access a breeze. Just steps away is a bus stop with a direct route to the University of Guelph. You're also minutes from Stone Road Mall, LCBO, Shoppers, restaurants, banks, Dovercliffe Park and quick access to the Hanlon Parkway-perfect for commuters. Freshly renovated, move-in ready and set in a peaceful yet central location-this is an opportunity you won't want to miss! (id:42776)
RE/MAX Real Estate Centre Inc
209 - 152 Jozo Weider Boulevard
Blue Mountains, Ontario
Welcome to highly sought after Weider Lodge, a stunning 3 bedroom, 3 bath oversized unit offering 1354 sq. ft. of slope-side living, overlooking the ski hills in the heart of Blue Mountain Village! Perfect for family getaways or a couples' retreat, while owning in a proven revenue-generating investment! This beautifully updated condo features a bright open-concept layout, large private balcony, and stylish turnkey furnishings, sleeping up to 8 comfortably. Enjoy your own apres-ski while watching the slopes come alive! Owners and guests enjoy premium amenities including a seasonal outdoor pool, year-round hot tub, fitness room, sauna, ski locker, and heated underground parking. Steps to shops, dining, and Plunge Aquatic Centre. Currently enrolled in the Blue Mountain Village Rental Program, this property offers strong rental income potential with fully managed, hands-free ownership. All utilities included in condo fees. HST applicable to purchase price (may be deferred with HST number). 2% + HST Blue Mountain Village Association entry fee applies and annual fee of $1.08 + HST/sq. ft. (id:42776)
Psr
8 Molly Street
Northern Bruce Peninsula, Ontario
Charming Year-Round Home or Cottage at Hardwick Cove. Nestled just a short walk from the beautiful sandy shores of Lake Huron, this cozy 950 sq. ft. home offers the perfect blend of comfort and convenience, whether your seeking a year-round residence or a seasonal getaway.Set on a spacious 100 x 150 lot, this property features 3 bedrooms and 1 bathroom, ideal for family living or weekend retreats. Enjoy the comfort of a forced air furnace and central air, and a cozy airtight woodstove ensuring warmth throughout the winter .Relax and unwind on the large screened-in front porch, perfect for morning coffee, evening chats, or simply soaking in the fresh lakeside air. With its prime location just minutes from the beach, this home offers a lifestyle of relaxation and recreation.Whether you are searching for a cozy cottage escape or a year-round home near the lake, this Hardwick Cove gem is ready for you (id:42776)
Royal LePage Rcr Realty
58 2nd Street W
Owen Sound, Ontario
Welcome to this charming 3- bedroom, 1- bath bungalow offering approximently 1200 sq ft of comfortable, carpet free living. With newer windows throughout, a fully renovated bathroom, a durable slate-tile roof, this home delivers modern comfort and lasting quality. A full Generac generator system adds year round peace of mind, while the partial unfinished basement provides room for storage. Located on a dead end street perched at the base of the escarpment on both the north and west sides, the setting is naturally private and serene. Even better, it is sits minutes away from Harrison park giving you immedediate access to its beautiful trails and outdoor amenities. A rare opportunity to enjoy a tranquil location with exceptional outdoor access and thoughtful upgrades already in place. (id:42776)
Royal LePage Rcr Realty
6895 Second Line
Centre Wellington, Ontario
Escape to your sanctuary on this sprawling 90 acre parcel, just 7 minutes north of Fergus on a paved road. Zoned Agricultural, it features approximately 64 acres of workable land and +/- 26 acres of enchanting mixed hardwood and softwood bush. Build your dream estate with approved driveway and choice of potential building envelopes, nestled amidst nature's beauty. Discover the two spring-fed ponds, explore nature trails, and relish endless country views. Do you have a desire for farming, building a dream home or embracing a simpler way of life, let this epic opportunity redefine your real estate dreams. (id:42776)
Keller Williams Home Group Realty
3 Lambs Lane
Kawartha Lakes, Ontario
Welcome to 3 Lambs Lane; a warm, welcoming log home on a quiet country lane, just steps from Balsam Lake. If you've been looking for a peaceful place to right-size your life without giving up comfort or convenience, this year-round bungalow offers the perfect balance of charm, practicality, and calm. Set in a friendly mix of full-time residents and seasonal cottagers, the home sits on a flat, open lot with plenty of room to garden, play, or simply breathe. The fenced patio is ideal for morning coffee, while the fire pit and expansive grassy yard make summer evenings feel like a getaway. And with public access to Balsam Lake less than 500 feet from your front door, boating, swimming, and sunset walks are part of your everyday rhythm - not a vacation you have to plan for. Inside, natural light pours into the open living space, highlighting the log construction and cozy, relaxed atmosphere. The kitchen includes brand-new appliances (fridge and microwave), and the home features a new furnace (2025) and a beautifully refinished lower level (2025), making it both comfortable and efficient year-round. The open layout is ideal for welcoming family without feeling overwhelmed. The lower level offers a bright, fully finished retreat with a dedicated guest area-perfect for visiting children or grandkids; and enough flexibility to work as an office, hobby room, or media space for movie nights. The detached two-car garage provides exceptional extra value: powered, well-lit, and ready for tools, toys, or a workshop. Whether you're downsizing from a larger home or seeking a simpler cottage-country lifestyle without the maintenance of waterfront ownership, this property gives you space, privacy, community, and ease. If you're dreaming of quieter mornings, starry-night skies, and the ability to enjoy the Kawartha lifestyle without the stress of a renovation, this home is ready when you are. (id:42776)
Century 21 Granite Realty Group Inc.
42 Wawanaisa Road
Carling, Ontario
This rare land offering features three separately deeded lots totaling approximately 8 acres, ideally located just steps from the stunning shores of Georgian Bay. With potential waterfront access, this property provides an outstanding opportunity for those looking to build a private retreat, family compound, or investment project in sought-after cottage country.The land offers a beautiful mix of mature trees and natural clearings, creating a peaceful and private setting. Enjoy close proximity to local marinas, boating, swimming, hiking trails, and all the natural amenities that make the Georgian Bay region so desirable.Conveniently located near Parry Sound and surrounding communities, this property offers both seclusion and accessibility. A rare chance to secure a large parcel in a high-demand area-ideal for builders, investors, or anyone looking to create their dream escape.A unique opportunity to own acreage near iconic Georgian Bay. Reach out for full details. (id:42776)
Revel Realty Inc
209 - 700 Constellation Drive
Mississauga, Ontario
**Included in condo fees heat, hydro, water & cable**. This sprawling sun filled condo is on the southwest corner of the building, wrapped in windows. This 1400 square foot beauty boasts 2 bedrooms and 2 full bathrooms, and is in very well managed building. Inclusions: 2 parking spaces, storage locker, 24/7 concierge service. Updates: Open concept kitchen (18), heating and A/C (24), modern lighting, all appliances. Building amenities: Pool change rooms/saunas (renovated 21), gym, racquet ball/basketball, squash/ping pong, a party room and guest suite for a rental fee. Barbeques, patio, gazebo, tennis court/pickleball, dog park, extensive visitor parking. (id:42776)
Royal LePage Rcr Realty

