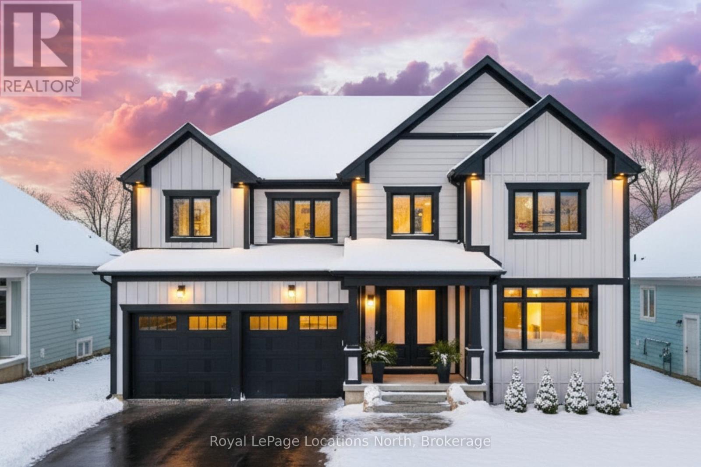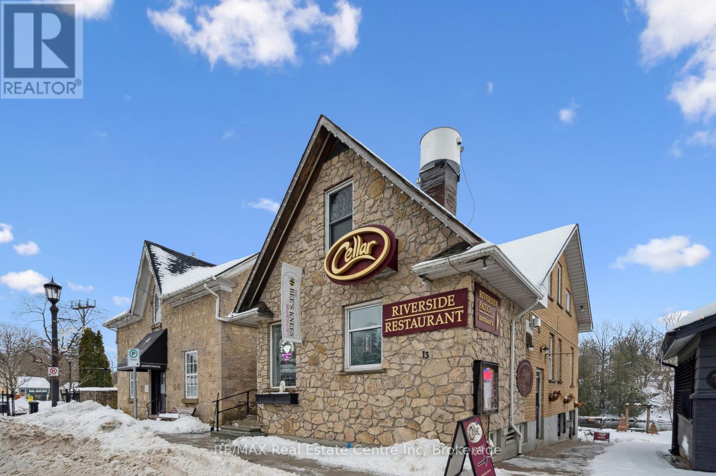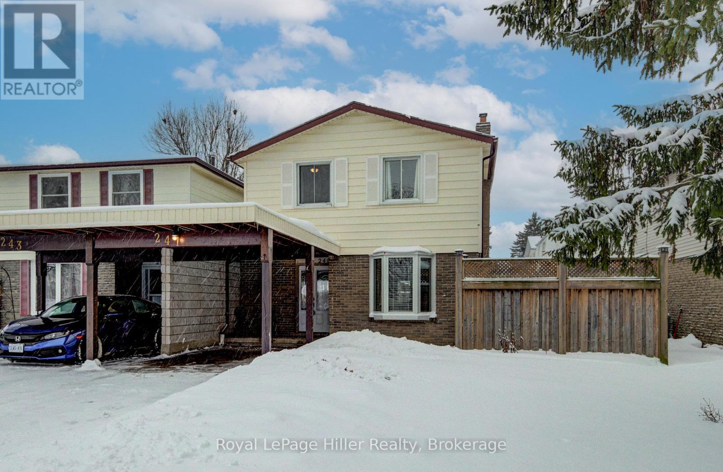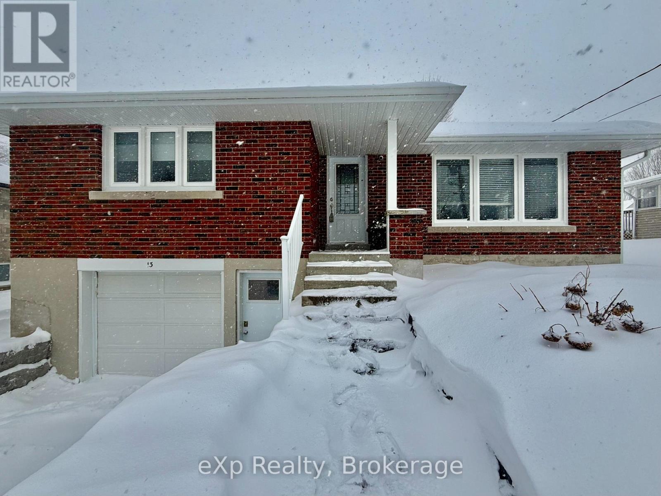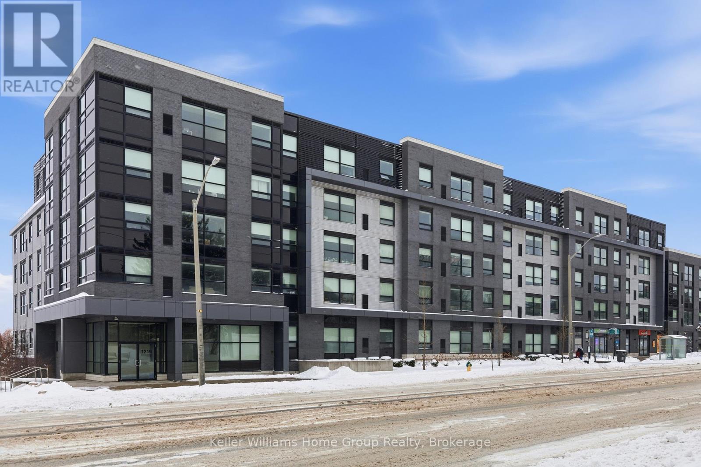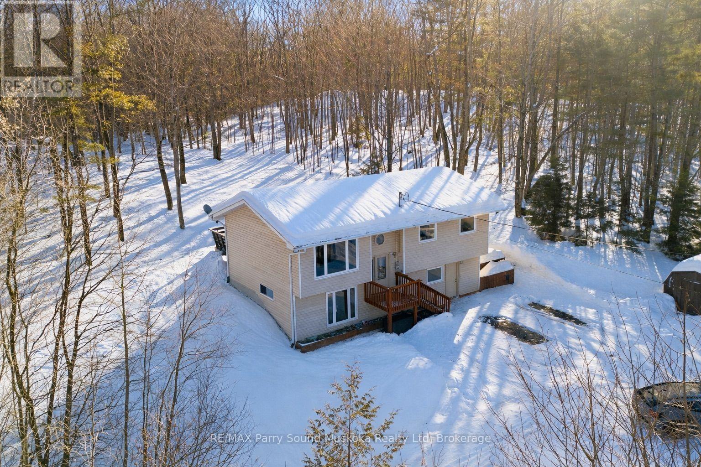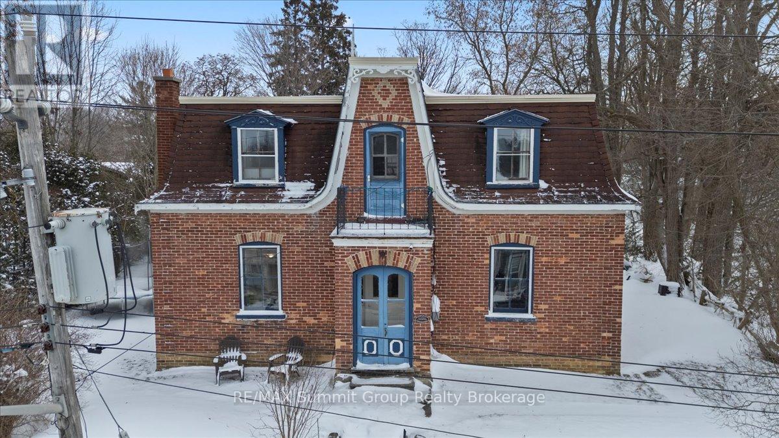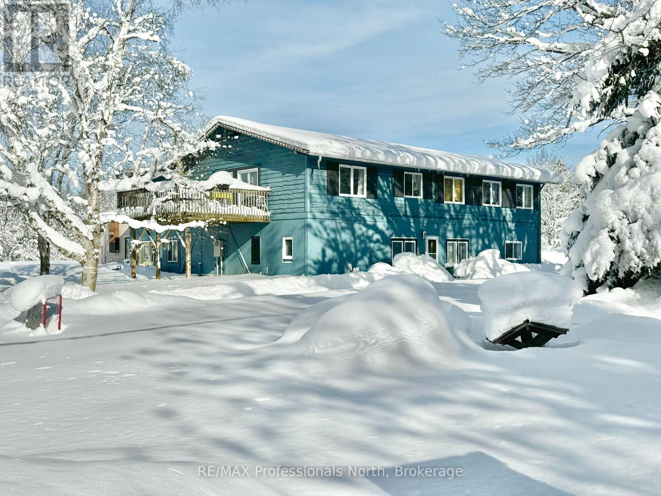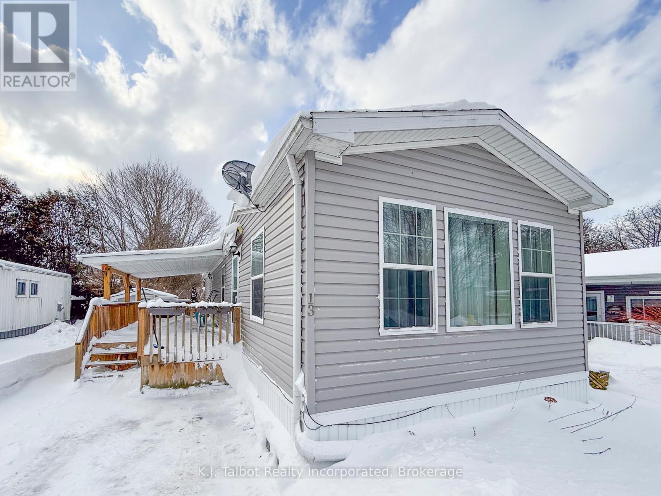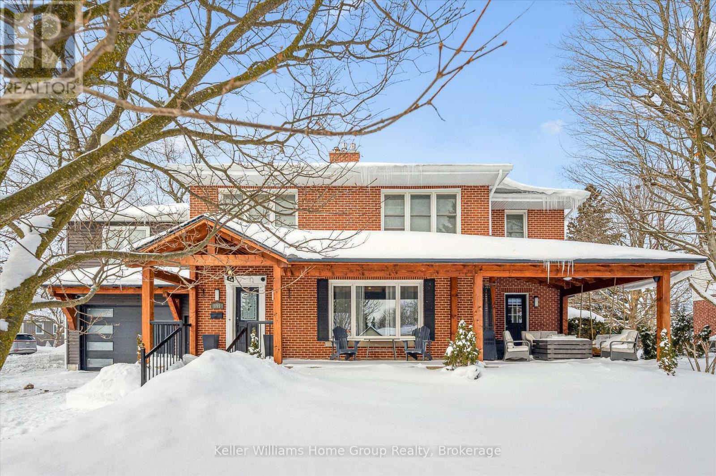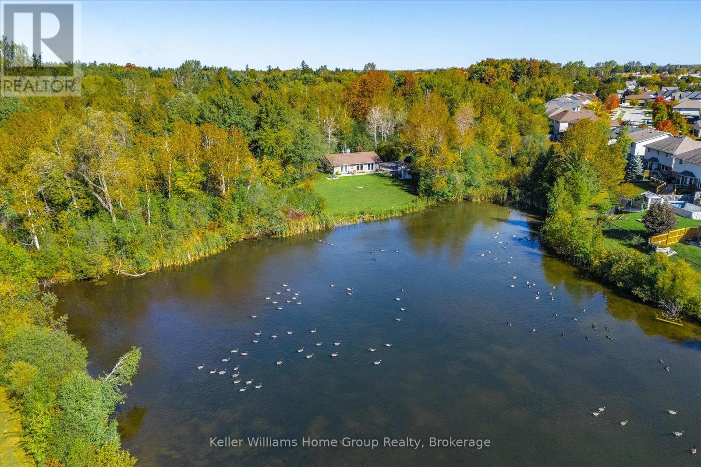104 Stillwater Crescent
Blue Mountains, Ontario
Luxury Living in the Heart of Blue Mountain ~ Experience the essence of refined mountain living in this extraordinary 6-bedroom, 6-bathroom executive estate offering 4,000 sq. ft. of luxurious comfort and timeless style. Perfectly positioned to capture panoramic views of Blue Mountain, this residence blends contemporary elegance with alpine charm. Enter through double glass doors into a dramatic great room featuring soaring 18-foot vaulted ceilings, custom built-in cabinetry framing a grand gas fireplace, and floor-to-ceiling windows with remote blinds that fill the space in natural light. European white oak flooring flows seamlessly throughout, adding warmth and continuity to the home's elevated aesthetic. The chef-inspired kitchen is a true showpiece; custom cabinetry, quartz waterfall island, walk-in pantry and a dedicated serving area with bar and wine fridges create the perfect setting for both intimate gatherings and elegant entertaining. The open-concept layout extends effortlessly to a spacious deck ideal for alfresco dining. Upstairs, a catwalk overlooks the great room and leads to a serene primary suite with spa-inspired ensuite featuring dual vanities, oversized glass shower and freestanding soaker tub. Each additional bedroom offers its own beautifully appointed ensuite, providing private retreats for family and guests. The lower level provides an exceptional entertainment space, complete with a recreation lounge, wine-tasting area, gym, two bedrooms, and a full bath with a steam shower - the ultimate après-ski indulgence. As part of the Blue Mountain Village Association, residents enjoy access to a private shuttle, members' beach club, and exclusive resort privileges. With incredible skiing, fine dining, boutique shopping, and year-round events just moments away, this remarkable home defines luxury ski village living. (id:42776)
Royal LePage Locations North
13 Mill Street E
Centre Wellington, Ontario
Iconic Mixed-Use Investment Opportunity in Downtown Elora. A rare chance to own a landmark stone building in the heart of highly sought-after downtown Elora. This exceptional property features two residential income units, a successful, established restaurant, and an additional storefront commercial unit, making it a truly diversified and tremendous portfolio opportunity.Meticulously updated and renovated to the highest standards, the building showcases timeless stone craftsmanship while offering modern systems, finishes, and functionality throughout. The restaurant includes a full-service patio overlooking the Grand River, delivering an unmatched dining experience and strong draw for locals and visitors alike. Positioned in a high-traffic location, surrounded by boutiques, tourism, and year-round foot traffic, this property benefits from Elora's vibrant downtown energy and enduring demand. Whether you're an investor seeking stable income, a business owner looking for a signature location, or a portfolio builder targeting premier assets, this is a once-in-a-generation opportunity in one of Ontario's most desirable small towns. Downtown Elora. Iconic setting. Proven income. Exceptional upside. (id:42776)
RE/MAX Real Estate Centre Inc
241 Willow Street
Stratford, Ontario
Welcome to this well-maintained 3-bedroom, 2-bath carpet free home located in a great neighborhood close to shopping and parks. The open main floor features a bright kitchen with a large bay window, dining area, living room, and a convenient 2-piece bathroom. Walk out from the living room to the deck and fully fenced backyard, perfect for family enjoyment, pets or little ones. The second floor offers a generous primary bedroom with double closets, two additional good-sized bedrooms, and a 4-piece bathroom. The basement is unfinished, providing excellent potential for future development and your personal touches. Updates and renovations throughout completed by the previous owner in 2018. Furnace and Hydro panel 2021. A concrete driveway and carport complete this home. A fantastic opportunity to own a great home in a great location. Call your REALTOR to view. (id:42776)
Royal LePage Hiller Realty
13 Browns Avenue
Brockton, Ontario
Welcome to 13 Browns Avenue in the town of Walkerton. This home sits on a quiet street and is walking distance to amenities. The main level offers an open concept kitchen, dining and living room - with three bedrooms and a full bathroom. The lower level is completely finished with a cozy rec room, a gas fireplace, a fourth bedroom and a large laundry room/ bathroom. A great back yard with a large deck - this home is worth taking a look at. (id:42776)
Exp Realty
106 - 1219 Gordon Street
Guelph, Ontario
This isn't just a place to stay while earning a degree, it's a space designed to support focus, comfort, and connection during some of the most important years of life. Inside, this fully modern 3 bedroom, 3 bathroom suite offers the rare balance of privacy and togetherness. Each bedroom features its own bathroom, giving every resident their own retreat, a place to recharge, study, and truly feel at home. Clean lines, contemporary finishes, and a thoughtful layout create an environment that feels fresh, functional, and effortlessly comfortable. Beyond the unit, the building itself elevates the experience. Whether it's late night study sessions in the dedicated study room, unwinding in the games room, staying active in the exercise room, or gathering with friends in the lounge, every space has been intentionally designed to enhance student life. Step outside to the shared terrace, a perfect spot to take a breath, enjoy fresh air, or catch up between classes.As a parent, choosing the right place for your child isn't just about location, it's about trust, comfort, and knowing they're supported while they build their future. 106-1219 Gordon Street offers exactly that. This is where independence begins, memories are made, and the foundation for the future quietly takes shape. (id:42776)
Keller Williams Home Group Realty
435 Rankin Lake Road
Seguin, Ontario
A beautiful family home on over 12 acres of property in Seguin Township, South of Parry Sound.Located on a year round municipal maintained road on the outskirts of town.Enjoy hiking on your own property. 3 bedrooms, 2 bathrooms. Den/office, entertainment or exercise room, both with windows and good lighting. Spacious kitchen with quartz countertops and plenty of cupboard space. Updated 4 piece bathroom with quartz countertop. Laundry room/2 piece bathroom. Plenty of natural light with large picturesque windows and walk out to deck.Hang up your coats, hockey equipment and cottage country attire in a large entry/mudroom.Good storage space. Propane forced air. Cable internet to work from home. Drilled well, UV filter/water treatment. ICF foundation. 200 Amp panel. Generator wired to the house.Simple access from the highway and short drive to work schools, shopping, theatre of the arts, hospital, parks, beaches, hockey arenas, area lakes with boat launches.Walking trail at the rear of the property leads to an old colonization road and access into Windfall Lake. All season activities snowmobiling, hiking,ATV, cross country skiing right from your door step.Click on the media arrow for video. (id:42776)
RE/MAX Parry Sound Muskoka Realty Ltd
36 Meadows Avenue
Tay, Ontario
This private retreat will impress you and has to be seen to be appreciated!!! This meticulously renovated/updated home has 2846 sq.ft. of living space with 3 Bed/2 Bath. A restful night sleep awaits you in the large master bedroom with a walk in closet and walkout to deck with convenient access to the amazing 14 ft. Poolspa with wi-fi. Be pampered in the elegant spa like bathroom with stand alone shower and 2 person soaker tub. Unwind in the great room offering a serene setting with a view that overlooks the forest. Open concept living features a showpiece designer kitchen with stylish quartz countertops & inviting centre island with seating for preparation and conversation that will inspire culinary creativity with plenty of storage. The dining space with additional breakfast bar expands your preparation and serving space. Enjoy a bright 4 season insulated sunroom with heated floors all year round. A generous loft bedroom with a 4-pc ensuite enables family or guests their own private space. The lower entrance boasts a family/entertainment room with cozy wood fireplace and an additional bedroom. Escape to your own private oasis in the spectacular yard nestled on 1.7 acres of natural beauty which is private and treed, featuring a granite firepit and backing onto greenbelt/EP land. The property also includes wrap around decking with multiple walk outs, two energy efficient heat pumps, solar panels to reduce your monthly costs, a detached double garage, attached double carport (easily enclosed) with inside entry, shed, abundant parking for vehicles, boats & recreational toys. Minutes to Georgian Bay, beaches, boating, swimming, fishing, golf, skiing, snowmobile, ATV, biking, walking trails. Easy Hwy access. A short drive to Midland, Orillia & Barrie, Port Severn & Coldwater. 90 minutes to the GTA. Make this you own lifetime of memories!!! (id:42776)
Royal LePage In Touch Realty
13 Collingwood Street
Grey Highlands, Ontario
The Oscar Phillips House is one of those homes people already feel connected to before they ever step inside. Sitting proudly at the top of the hill, it has a presence that quietly stands out and draws you in. Built in 1904, this 3-bedroom, 2-bath home is filled with original character that you simply cannot recreate. The original wood floors and trim bring warmth and authenticity, while the windows throughout the home flood the space with natural light. The tall ceilings in the original section of the main floor make each room feel open, bright, and far more spacious than you would expect from a home of this era. The living room is oversized and full of flexibility. It could remain a generous gathering space, or be reimagined to create a main floor fourth bedroom, home office, den, or toy room while still maintaining a comfortable living area. This kind of layout adaptability is rare and adds so much value for growing or changing households. Upstairs, the large four-piece bathroom is a standout. Its size allows for a complete redesign, with room for a walk-in shower and a standalone soaker tub, turning it into a true spa-style space if that is your vision. The back addition adds everyday practicality to the charm. A spacious mudroom entrance opens directly into the family room, creating a natural hub for daily life. The main floor three-piece bathroom is perfectly placed for convenience, especially for families or guests. Under the addition, a large storage room provides something older homes often lack: dedicated and functional storage space. This home offers the best of both worlds. Historic character paired with thoughtful spaces and endless potential. Whether your plans are gradual updates or a full transformation, the foundation is here to create something truly special. *NOTE: the driveway access is off of Peter Street. (id:42776)
RE/MAX Summit Group Realty Brokerage
204 Mineral Springs Road
Huntsville, Ontario
Opportunity is knocking! This truly unique property offers endless possibilities! Set on over 3 acres of beautiful land overlooking a picturesque pond, mature trees, and complete privacy, you'll find the perfect balance of space and solitude just 10 minutes from downtown Huntsville.The home boasts more than 3,650 sq. ft. of finished living space, including 7 bedrooms and 3 separate ground-level entrances. With all large principal rooms and a 37 x 30 heated garage/workshop, the layout is ideal for a multi-family or multi-generational home, a duplex or in-law suite, or even a retirement or group home. The options are endless. Let your imagination lead the way. Currently used as a single-family home with a home-based business, the property is designed for flexibility. The self-contained lower level features a stunning Muskoka stone fireplace as its central showpiece, along with a new kitchen, bathroom, and 2 bedrooms. Upstairs, you'll find 5 additional bedrooms, including a massive primary suite with walk-in closet, fireplace, and private ensuite with a jetted tub. Outside, enjoy plenty of parking, a private courtyard connecting the home and shop, and the natural beauty of your own Muskoka retreat. This is a rare opportunity. (id:42776)
RE/MAX Professionals North
13 Sutton Drive
Ashfield-Colborne-Wawanosh, Ontario
This modular home offers a comfortable and affordable lifestyle along the shores of Lake Huron. Situated on leased land within the established community of Huron Haven Village, it is conveniently located just minutes north of Goderich and close to amenities such as golfing, fishing, trails, shopping, and the local hospital and medical centre. The home features an updated eat-in kitchen with beautiful wood cabinetry, a bright and spacious living room, a three-piece bathroom with a seated shower, a laundry area, and two bedrooms. This is a well-maintained home on a concrete slab featuring propane forced-air heat and air conditioning. The Outside, you will find a large covered deck and a shed that can be utilized as a workshop. The property is also just a short walk from the community center and outdoor pool. The current monthly fee is $880.41 which covers the land lease, taxes, water, and sewer. If you are looking for a comfortable and enjoyable living experience, this could be the perfect home for you. (id:42776)
K.j. Talbot Realty Incorporated
195 Forfar Street W
Centre Wellington, Ontario
Charming 1950s Red Brick Two Storey with Modern Flair & Updates & Flexible Multigenerational Living. Step into timeless character and modern convenience in this beautifully updated two storey red brick home, offering over 4,000 sq ft of thoughtfully designed finished living space. Situated on a landscaped lot with an entertainer's dream backyard, this home is the perfect blend of vintage charm and contemporary upgrades. Upstairs, the second level boasts five spacious bedrooms, including a stunning primary suite complete with a large glass-enclosed shower, generous closet space, and a unique separate entrance-ideal for multigenerational living, a teen retreat, or an in-law accommodations. The fully finished basement features a 2-bedroom, 2-bath in-law suite with its own entrance, presenting a fantastic opportunity for extended family accommodations. Outdoors, enjoy a backyard oasis with an inground pool, hot tub, and landscaping. A covered porch with a roll-up garage door seamlessly connects the yard to the versatile garage/shop space-perfect for hosting summer BBQs or unwinding in the shade. The covered front porch is ideal for slow mornings with coffee or cozy evenings with friends. Extensively updated throughout, this home delivers classic curb appeal, exceptional functionality, and a rare level of versatility. (id:42776)
Keller Williams Home Group Realty
568 Black Street
Centre Wellington, Ontario
Welcome to this inviting 2-bedroom, 1-bathroom detached home nestled on a generous 1.7-acre wooded lot with a serene pond, offering privacy and natural beauty just minutes from downtown Fergus. Surrounded by mature trees and peaceful outdoor space, this property provides a true retreat without sacrificing convenience. Inside, the cozy, cottage-inspired living areas are filled with natural light and offer comfortable spaces to relax and enjoy the views. The thoughtful layout creates a welcoming home environment that complements the tranquil setting. Perfect lifestyle property with endless opportunity to be creative and make it your own. Located in a community with excellent schools, extensive trails, and nearby amenities, this property delivers small-town charm and accessibility to everyday conveniences. Fergus is known for its scenic landscapes, community events, and vibrant downtown with shops, dining, and local culture. This unique offering is ideal for those seeking a peaceful full-time residence, weekend getaway, or investment opportunity - a rare find in a serene, nature-filled setting. (id:42776)
Keller Williams Home Group Realty

