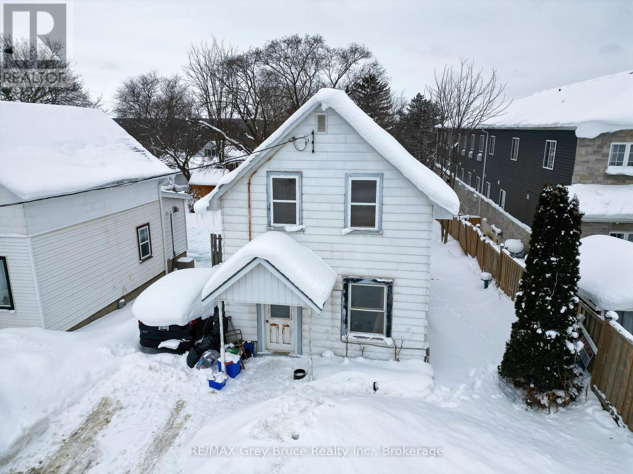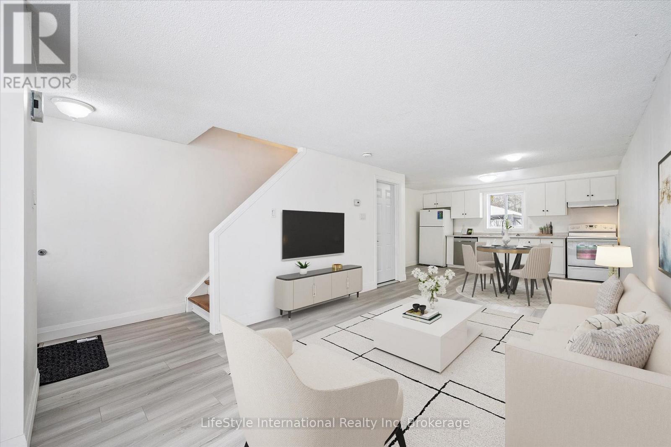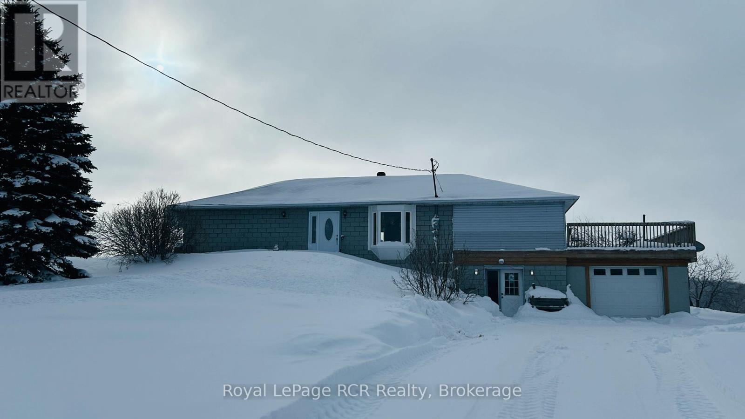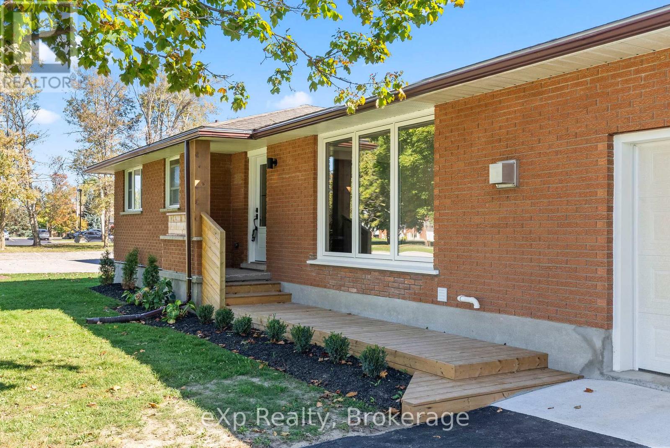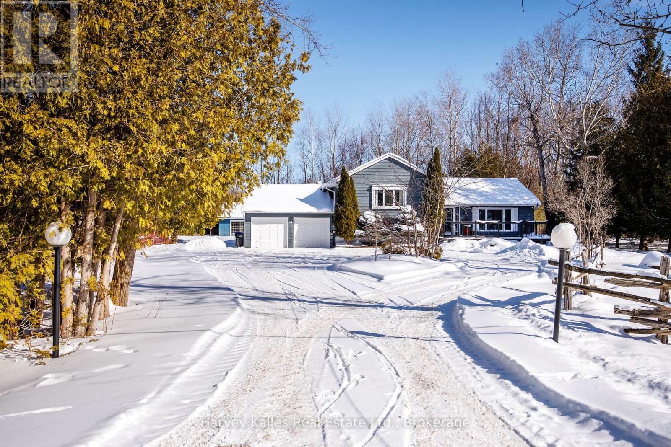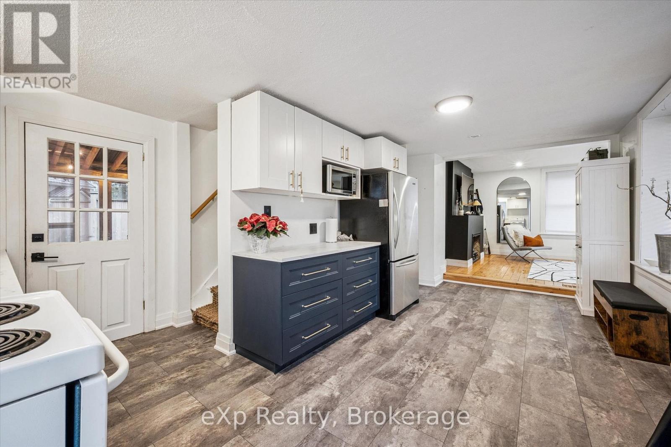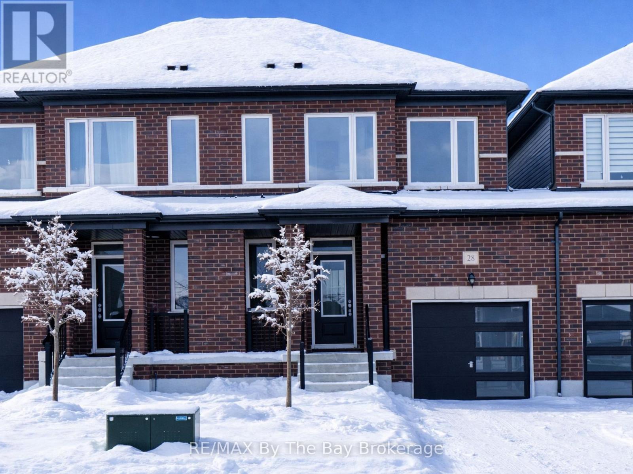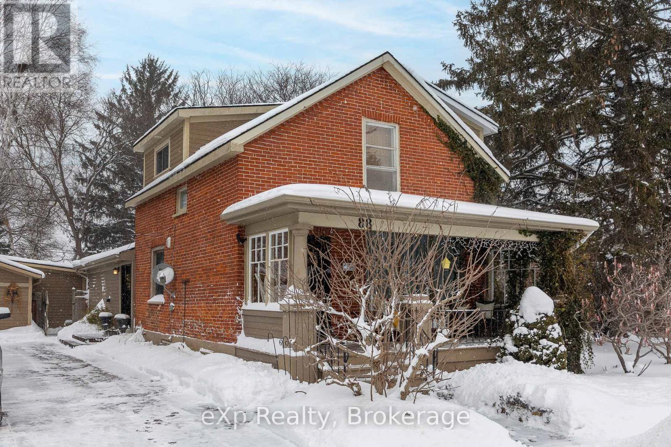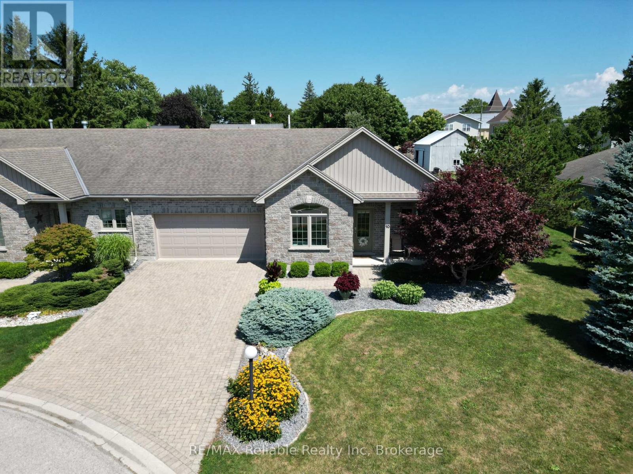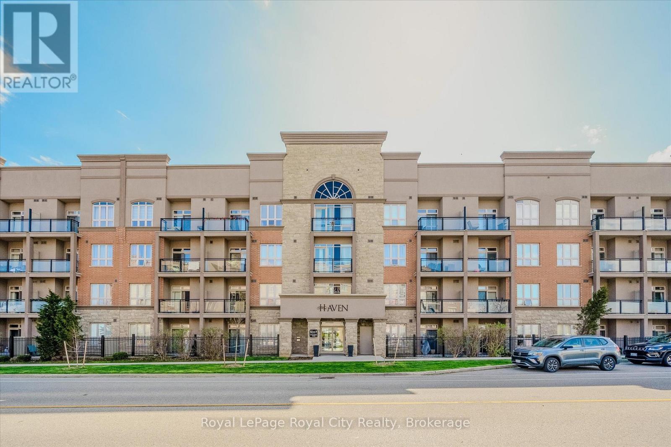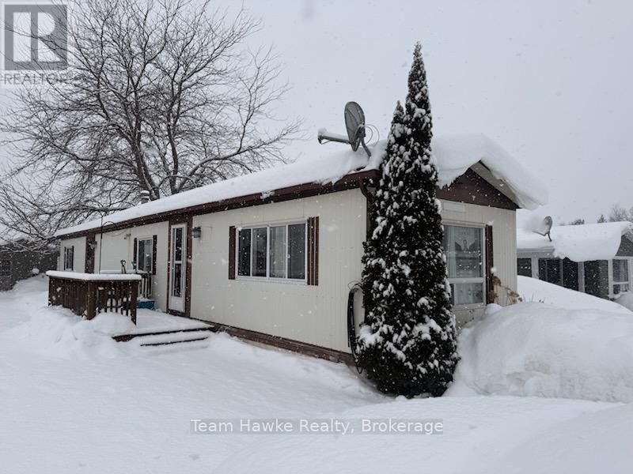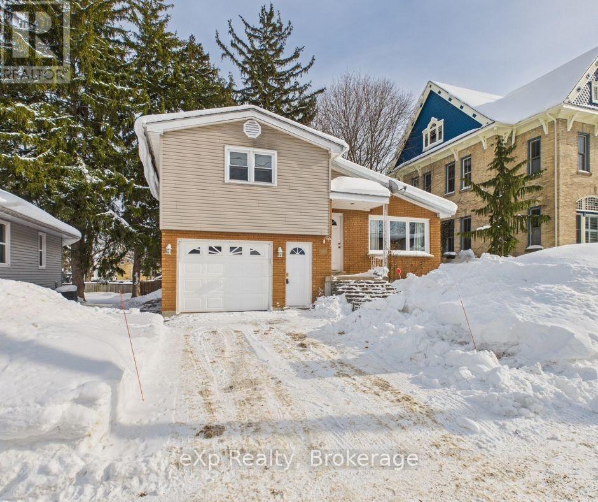722 9th Avenue E
Owen Sound, Ontario
Opportunity awaits on Owen Sound's east side. This one-and-a-half storey home offers three bedrooms and two bathrooms, and large partially fenced yard. Ideally located close to the hospital, shopping, schools, and everyday amenities. This property is a great chance for buyers with a vision to renovate and customize to their own taste. Whether you're an investor, contractor, or first-time buyer looking for a project, this home offers solid potential in a convenient location. (id:42776)
RE/MAX Grey Bruce Realty Inc.
5 Troy Crescent
Guelph, Ontario
Welcome to 5 Troy Crescent. Calling all investors & first-time buyers. This vacant home features a legal 1-bedroom basement apartment. The main unit features a spacious & sun-filled open concept living/kitchen area, 3 good-sized bedrooms, all with ample storage & a nicely updated 4pc bathroom. The basement is updated with brand new flooring , has a separate entrance and includes a delightful 1 bedroom legal apartment with with an open concept living/kitchen area, washer/dryer, a bedroom, a stylish 3pc bath & a storage/utility space. Other updates includes new roof shingles, basement countertop, flooring and more! (id:42776)
Lifestyle International Realty Inc
385190 Concession 4 A
Grey Highlands, Ontario
The Retreat on Concession 4A | Where rural serenity meets adventure nestled in the heart of the rolling Grey Highlands landscape, 385190 Concession 4A offers a rare opportunity to own a piece of Ontario's tranquil countryside. This property is defined by its expansive rural character, providing the kind of privacy and "big sky" views that only the Flesherton concessions can offer. The property & setting - situated on a generous lot along a quiet, country road, this home serves as a peaceful sanctuary away from the city's pace. The grounds are a mix of open space and natural greenery, offering plenty of room for hobby gardening, outdoor entertaining, or simply watching the local wildlife. A Lifestyle for All Seasons - While the setting feels worlds away, you are perfectly positioned for year-round adventure: Winter: Just a short drive to the Beaver Valley Ski Club and local snowmobile trails. Summer: Minutes from the hiking paths of the Bruce Trail and the refreshing waters of Lake Eugenia. Local Culture: Enjoy the artisanal charm of downtown Flesherton, known for its celebrated bakery, local art galleries, and "slow food" dining scene. This detached residence blends the sturdy character of a traditional country home with the warmth of a private retreat. Whether you are looking for a full-time family residence or a weekend escape, the layout emphasizes comfort and a connection to the surrounding landscape. Key Features: Ample natural light, a private rural driveway, and a zoning classification (A1) that preserves the quiet, agricultural integrity of the neighborhood. Move in Ready or make it your own, adding to already the solid foundation and infrastucture. (id:42776)
Royal LePage Rcr Realty
231 St. George Street
West Perth, Ontario
If you're looking for a home where every single project is already finished, this fully renovated 3+1 Bedroom bungalow is the one. From the street, you'll notice the clean curb appeal and new landscaping, but the real transformation is inside. The main floor is wide open and bright, centered around a modern shiplap fireplace that makes the living room feel like home immediately. The Kitchen is completely brand new, featuring quartz countertops, plenty of storage, and a functional layout that actually makes sense for cooking. Right off the dining area, sliding doors lead out to a massive new back deck that's perfect for hosting. Downstairs, the finished Basement was opened up to get rid of that "closed-in" feeling. Thanks to the large windows, it's bright enough to be a great family room, home office, or a place for the kids to spread out their toys. We've also handled the heavy lifting so you don't have to! The electrical, plumbing, flooring, lighting, and trim are all updated. Even the practical things like the garage door, exterior doors, and the living room window are brand new. With direct access from the garage into the house, it's a total turnkey setup. Just move in and enjoy a home where every detail has already been taken care of! (id:42776)
Exp Realty
64 Silver Creek Drive
Collingwood, Ontario
Welcome to your private escape nestled among the trees on beautiful Silver Creek Drive. Set on just under an acre and backing onto peaceful wooded greenery, this charming 3+2 bedroom, 3 bathroom home offers the perfect blend of comfort, space, and connection to nature. Step inside to a warm and inviting interior, where cozy, modern wall colours create a welcoming atmosphere throughout. The living room is the heart of the home. With west-facing filled sun and featuring a gas fireplace that adds both charm and comfort - this space is perfect for relaxing during the day or evenings year-round. The upper level offers a spacious and bright primary bedroom with its own private ensuite, along with two additional generously-sized bedrooms and a shared 3-piece bathroom. The fully finished basement is made for entertaining, complete with a bar and spacious recreation area - ideal for hosting friends, family gatherings, or movie nights. Outdoors, the lifestyle truly shines. Enjoy your morning coffee or summer dinners on the large deck overlooking the expansive backyard. Gather around the fire pit under the stars, or take advantage of the generous front and back yards with plenty of room to roam, garden, or play. Car enthusiasts, hobbyists, or fitness lovers will appreciate the attached 2-car garage plus a separate garage that includes a gym area and additional storage - a rare and versatile bonus space. All of this in a peaceful natural setting, while still being just minutes from Blue Mountain Ski Resort and a short drive to the shops, dining, and waterfront of Collingwood. This is more than a home - it's a lifestyle surrounded by nature, space, and year-round recreation. (id:42776)
Harvey Kalles Real Estate Ltd.
20 Bergey Street
Cambridge, Ontario
Looking for the perfect starter home in downtown Hespeler? This beautiful century home w/loft is priced competitively to many condos, but comes with the perks of a single-family home including a private backyard and dry basement storage. The kitchen is re-modeled with newer cabinetry, counters, sink, and flooring. The living room has vintage pine flooring with a modern black accent wall and built-in fireplace w/mantle. Upstairs you'll find more pine flooring in the cozy bedroom and den (which can easily be transformed into another bedroom). The bathroom has been updated with a walk-in tiled shower and heated flooring! Downstairs provides an adequate laundry area (washer/dryer) and ample storage. Step into the private fully-fenced backyard with poured concrete sitting area, covered roof, and turf grass for minimal maintenance. Just a stroll away from downtown picturesque Hespeler with easy access to the 401, central to Cambridge, Guelph and Kitchener. All electrical updated, gas furnace and newer A/C, Ecobee, water softener (2024), water heater (rented - 2024), kitchen flooring (2025). (id:42776)
Exp Realty
28 Autumn Drive
Wasaga Beach, Ontario
Welcome to 28 Autumn Drive in the Villas of Upper Wasaga, built by Baycliffe Communities, located in the highly sought-after Wasaga Sands neighbourhood. This never-lived-in, move-in-ready freehold townhome offers modern comfort, low-maintenance living, and easy access to everything Wasaga Beach has to offer. This beautifully finished Amber Model features 1,734 sq. ft. of thoughtfully designed living space, making it ideal for full-time living, a weekend escape, or a smart investment. The bright main level showcases 9-foot ceilings, wide-plank engineered hardwood flooring, and a solid oak staircase with elegant wrought-iron spindles, creating a clean, contemporary feel throughout. The upgraded kitchen is designed for both everyday living and entertaining, featuring quartz countertops, soft-close shaker cabinetry with glass uppers, and an oversized island that anchors the open-concept layout. The space flows effortlessly into the dining and living areas, filled with natural light. Upstairs, the primary suite offers a walk-in closet and a private 4-piece ensuite with double sinks and a tiled shower. Two additional bedrooms, a full bathroom, and convenient upper-level laundry complete the second floor. The unfinished basement provides excellent storage or future finishing potential. Tarion warranty included. Ideally located close to schools, shopping, trails, and the world's longest freshwater beach, with Collingwood just 15 minutes away and Blue Mountain only 20 minutes, this home delivers the perfect balance of comfort, convenience, and lifestyle in one of Ontario's most desirable beach towns. (id:42776)
RE/MAX By The Bay Brokerage
88 Nelson Street W
Meaford, Ontario
This charming red brick centennial home is perfectly positioned in the heart of Meaford, offering an exceptional walkable lifestyle just steps to local shops, restaurants, Meaford Hall, the library, parks, the harbour, Georgian Bay, the community centre, and the hospital. Inside, an open-concept feel allows for easy entertaining, highlighted by a stunning great room with vaulted ceilings and a cozy gas fireplace. The recently updated kitchen features quartz countertops and brand-new stainless steel appliances from December 2025, seamlessly connecting to the main living spaces. Thoughtfully designed for flexibility and convenience, the home offers main-floor living with the option for a primary bedroom on either the main or second floor, featuring custom built-ins added in 2024 in the main-floor primary bedroom, a main-floor laundry upgrade completed in 2024, and beautifully updated designer-style bathrooms on both levels. Rich in character, the home showcases pieces of Meaford history with Knight's hardwood flooring throughout the main floor and original theatre seating from the historic Meaford Hall. Outside, enjoy morning coffee on the covered front verandah or relax in the private hot tub within the fully fenced backyard. A rare double-wide lot provides a detached garage, ample parking, and a large custom-finished concrete driveway extending to a back patio surrounded by perennial gardens, a large vegetable garden, mature trees, fire-pit and a charming bunkie getaway. Numerous recent improvements, including custom milled Muskoka wood siding completed in November 2025 and many windows and doors replaced within the last 10 years, make this a truly special offering where classic craftsmanship is paired with today's comforts. (id:42776)
Exp Realty
4-10 Conrad Drive
Bluewater, Ontario
Welcome to this beautifully cared-for bungalow in the quiet, private community of Stone Meadows, thoughtfully built by Oke Woodsmith. Just five minutes from the sandy shores of St. Joseph and within easy reach of Bayfield, Grand Bend, and Exeter, this home offers the perfect blend of relaxed small-town living and Lake Huron accessibility. The bright, open-concept layout features hardwood floors throughout, a spacious kitchen with stainless steel appliances and centre island, plus in-floor heating, a natural gas fireplace, and ductless A/C. The primary bedroom offers double closets and a cheater 4 piece ensuite bathroom. Enjoy outdoor living with a private back deck and covered front porch. A double-car garage and interlocking brick driveway provide excellent curb appeal and added convenience. The low-maintenance lifestyle is enhanced by affordable condo fees of just $420/month, covering landscaping, snow removal, exterior building maintenance, building insurance, and full access to the clubhouse - perfect for hosting family gatherings at no extra cost. Located within walking distance to downtown Zurich, you will enjoy nearby parks, a library, arena, ball diamond, cafes, shops, and the added convenience of a doctor's office, dental clinic and pharmacy. If you're seeking a peaceful, affordable lifestyle close to the lake, this is a wonderful opportunity in a welcoming community. (id:42776)
RE/MAX Reliable Realty Inc
221 - 5317 Upper Middle Road
Burlington, Ontario
**3 MONTHS of PRE-PAID CONDO FEES** Move in and enjoy a payment holiday or put this toward your mortgage! LIFESTYLE & LOCATION! This bright and spacious 1-BEDROOM + DEN suite offers the perfect blend of modern comfort and convenience in the heart of the Orchard Park Community. The OPEN CONCEPT CARPET FREE layout features a SLEEK KITCHEN equipped with stainless steel appliances and a functional breakfast bar, perfect for casual dining or entertaining. The DEN is a true multipurpose space, roomy enough for a dedicated HOME OFFICE or perhaps a QUIET NURSERY. No need to sacrifice closet space here because this primary bedroom features a LARGE WALK IN CLOSET with ample storage. PREMIUM PERKS: This unit includes a rare, UNDERGROUND CORNER PARKING SPOT meaning more space and fewer door dings. EV CHARGERS PERMITTED. .Storage is a breeze with a large, HEATED LOCKER conveniently located just across the hall from your front door. ROOFTOP PATIO, PUTTING GREEN, GYM AND PARTY ROOM. UNBEATABLE LOCATION: Look off your balcony to Bronte Creek Prov Park, minutes to Twelve Mile Trail, Orchard Community Park and all levels of schools are walkable. Mornings are a breeze with a cafe across the road. HEAT, AC AND WATER INCLUDED IN CONDO FEES. (id:42776)
Royal LePage Royal City Realty
48 Northland Drive
Midland, Ontario
A great opportunity to downsize your home and move into this clean and comfortable mobile home in Midland. Located in Smith's Camp, a community on the shores of Little Lake, this two bedroom home has an open concept layout with updated flooring throughout. Everything is on one level. Easy access to walk the trails of Little Lake Park, access to public transportation at the entrance, and a walking trail to Walmart. This location features plenty of outdoor living space as well, plus two storage sheds. Gas heat. Don't miss out. (id:42776)
Team Hawke Realty
120 Colborne Street S
Brockton, Ontario
Welcome to a home that makes small-town living feel easy. Located within walking distance to downtown Walkerton, this charming detached split-entry home offers comfort, functionality, and an inviting open-concept layout that first-time buyers and downsizers will appreciate.The main floor features a bright, open kitchen and living area where updated flooring creates a clean, modern feel while still maintaining warmth and character. The living room is anchored by a cozy gas fireplace, making it the perfect space to relax or host family and friends. Two generously sized bedrooms and a full bathroom complete the upper level, offering a practical and well-laid-out design.Downstairs, the finished basement adds valuable living space with a second gas fireplace, ideal for a family room, home office, or hobby area. A convenient half bath and a spacious laundry room add everyday functionality, while direct access to the attached single-car garage makes daily routines simple year-round.Outside, the partially fenced yard offers room to enjoy the outdoors, featuring a concrete patio with railing, a utility shed, and plenty of space for gardening, relaxing, or entertaining. The private driveway accommodates an additional vehicle. Built in 1965 with roof shingles replaced approximately six years ago, this home has been thoughtfully maintained and updated where it matters most. Its walkable location near amenities, parks, the river, and the Walkerton hospital makes it an ideal choice for buyers looking to enjoy the convenience and charm of a close-knit community.This is an excellent opportunity to step into homeownership in Walkerton at an approachable price point. (id:42776)
Exp Realty

