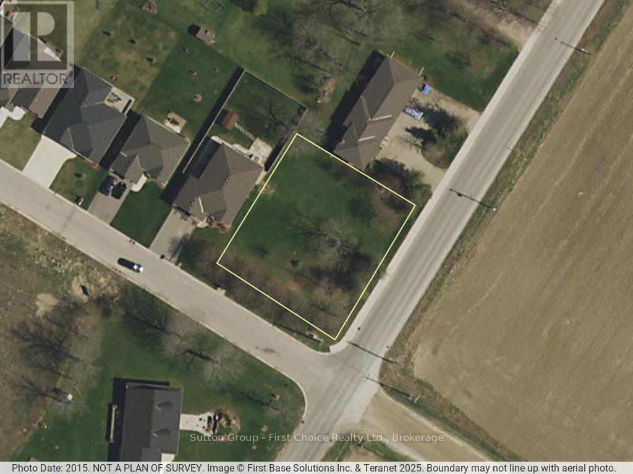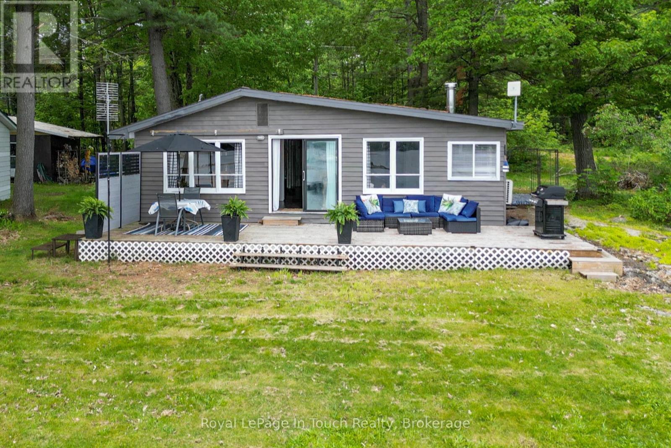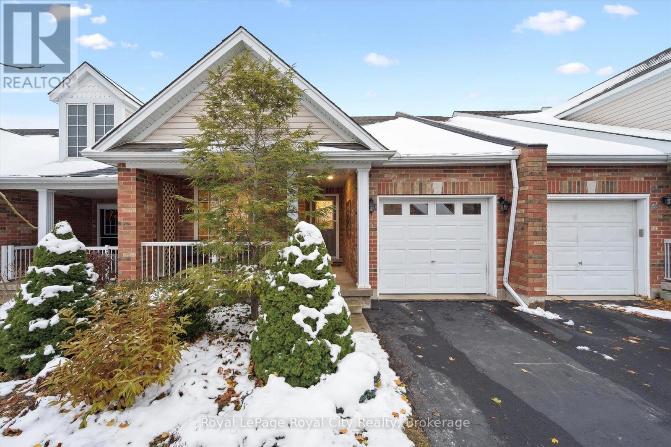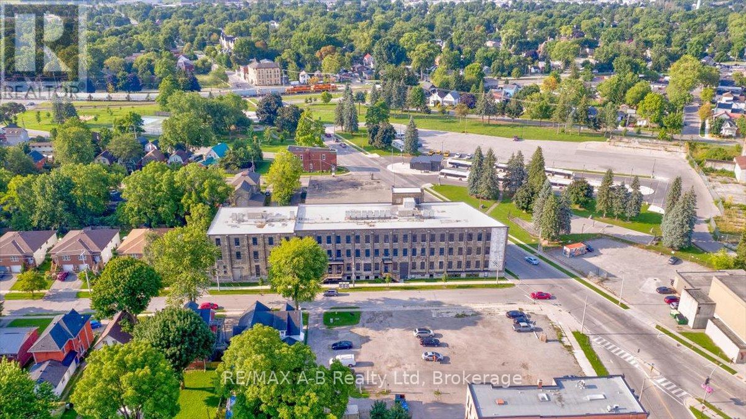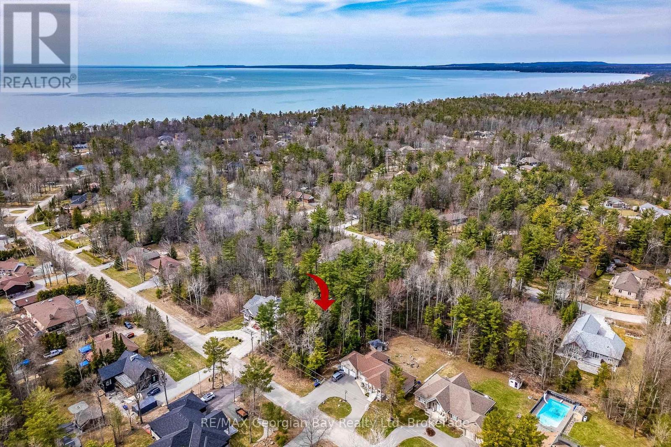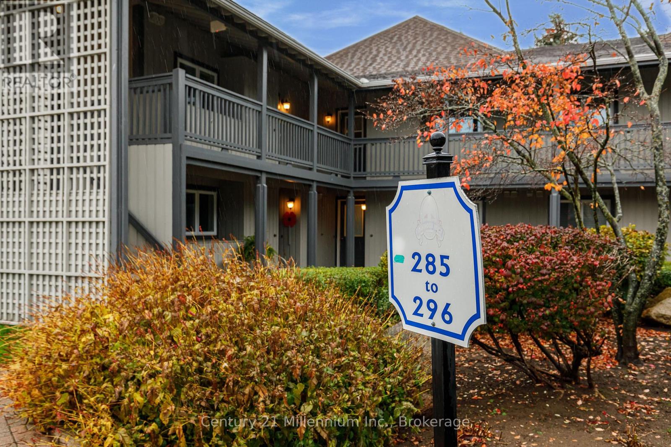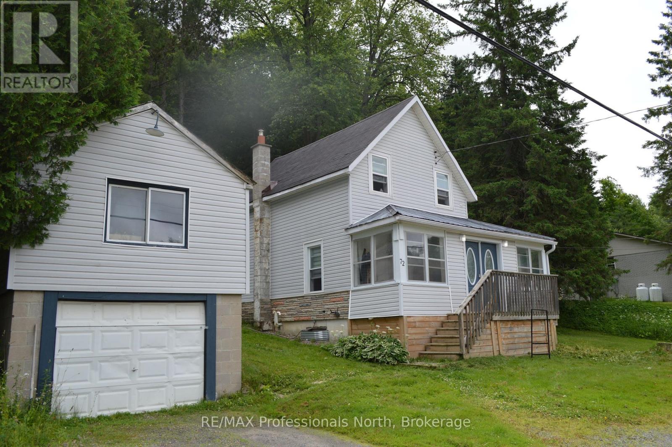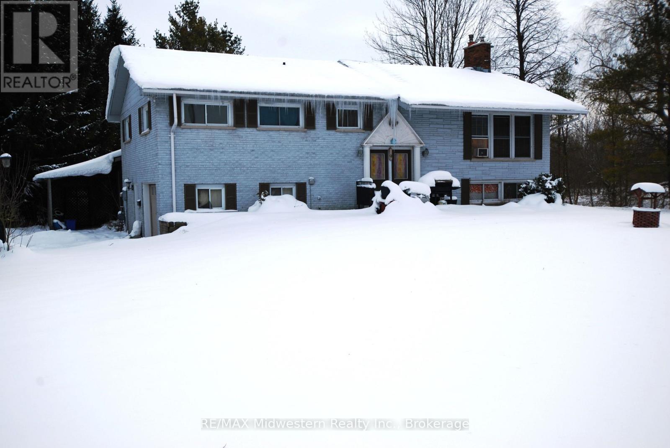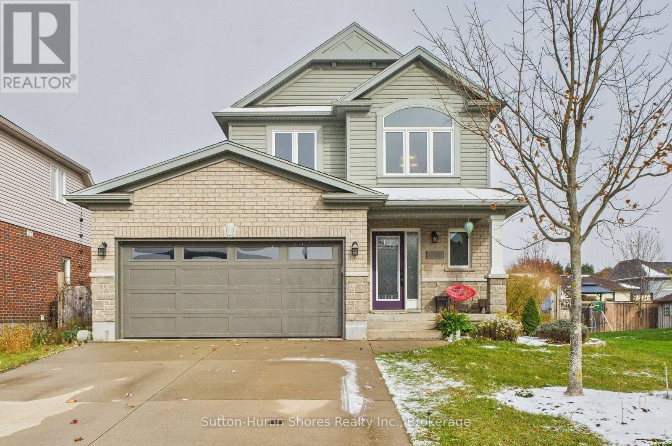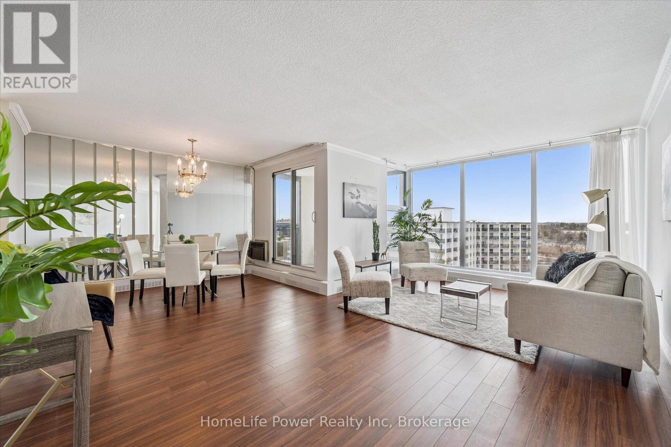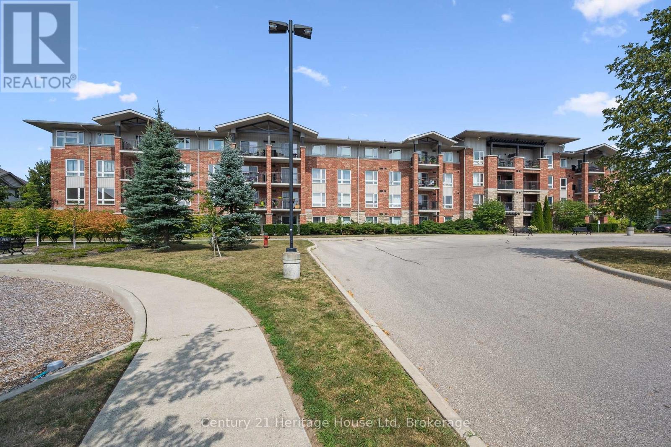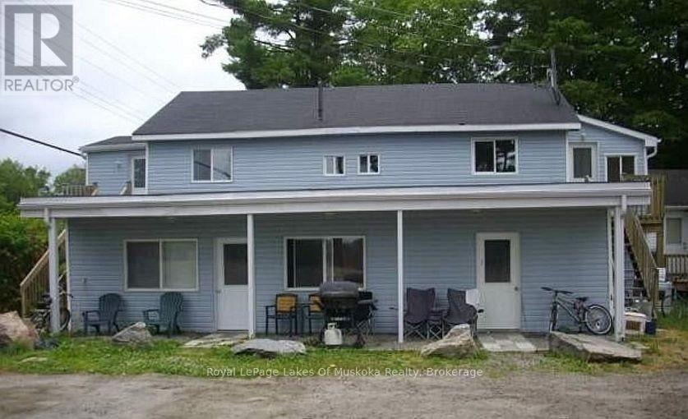Lot 1 - 34 Napier Street
West Perth, Ontario
Building lot in Mitchell located around new development and established neighbourhood. Zoned R4 to permit the three-unit townhouse development with concept plan on file. Services at the street. (id:42776)
Sutton Group - First Choice Realty Ltd.
1682 Island 630
Georgian Bay, Ontario
Only a few minutes by boat from local marinas in Honey Harbour and you are at this 4 bedroom cottage on Robert's Island. You will appreciate the nice open living area that wraps around the side of the cottage. Several recent updates have been done including new flooring throughout, pine ceilings with pot lights in the living area, a ductless split unit for heating and cooling and a new dock. The kitchen has been renovated to include a new oversized sink and new countertops, as well as the installation of a dishwasher and all new appliances. There's even a washer and dryer to manage your laundry needs. The airtight woodstove will keep you quite warm in the cottage during the cooler months in the spring and fall. The small aluminum boat may be included. Due to the zoning bylaws, the neighbouring property can not have a cottage built on it, making that side quite private. (id:42776)
Royal LePage In Touch Realty
92 Schroder Crescent
Guelph, Ontario
Welcome to 92 Schroder Crescent - a thoughtfully designed bungaloft that combines main-floor convenience with versatile space for the moments that matter. With 3+1 bedrooms and 4 full bathrooms, this home adapts beautifully to your lifestyle, whether you're empty nesters seeking space for visiting family, accommodating multi-generational living, or providing independence for teens or adult children. Step through the charming brick exterior and covered front porch into an inviting open concept living and dining area featuring soaring vaulted ceilings and gleaming hardwood floors. The space flows seamlessly to a rear deck, perfect for entertaining or quiet relaxation. A gourmet kitchen showcases granite countertops, stainless steel appliances, and a peninsula with bar seating - everything you need within easy reach. Your main floor primary bedroom suite offers privacy and convenience with an ensuite bathroom and nearby laundry. The main floor den serves as an ideal home office or guest room, with a full bathroom just steps away.The second floor provides a comfortable retreat with a secondary family room overlooking the main living space below, plus a bedroom and full bathroom. The finished walk-out lower level offers even more options with a fourth bedroom, fourth bathroom, recreation room, and abundant storage. Step outside to your private lower level patio, where the covered area invites you to add a hot tub and enjoy the outdoors year-round!Nestled in a desirable East end location close to parks, trails, and amenities, this home lets you enjoy the lifestyle you've earned while keeping plenty of space for the people you love. (id:42776)
Royal LePage Royal City Realty
112 - 245 Downie Street
Stratford, Ontario
Experience urban living at its finest in this charming studio condo located in the historic Bradshaw Loft. With 460 square feet of thoughtfully designed space, this fully furnished and equipped unit is perfect for those seeking a stylish pied à terre or an excellent short term rental investment. Enjoy the character of a heritage building while being just steps away from downtown and the theatre district. Don't miss this unique opportunity to own a piece of history in an unbeatable location! (id:42776)
RE/MAX A-B Realty Ltd
Lot 102 Emilio Street
Tiny, Ontario
Located in the desirable neighborhood of Bluewater Beach. Less than a ten minute walk to the boardwalk leading to a prime sand beach, stunning sunsets and great swimming. This recreational/residential neighborhood is the perfect spot to build your dream home or cottage. Natural Gas, municipal water, hydro and high speed internet are available. Lot dimensions are 93 x 160 feet. Under 15 minutes to amenities in Wasaga Beach and Elmvale and 20 minutes to the Town of Midland. (id:42776)
RE/MAX Georgian Bay Realty Ltd
12 - 293 Mariners Way
Collingwood, Ontario
Welcome to prestigious Lighthouse Point Yacht & Tennis Club! Introducing this exquisitely affordable, spacious, modern and bright one bedroom home. Located on the second floor of a 2-story complex (refer to the attached iGuide), this unit highlights an open concept featuring a kitchen with peninsula, gas fireplace, stainless steel appliances, 2 exterior lockers and a west facing walkout. Included in purchase is a beautiful coffee station/pantry. Current set up can sleep up to 6! Relax with family & friends in the cozy family room after a day of skiing or on the beach. On site amenities include pickleball & tennis courts, 2 outdoor pools (3 if you purchase a boat slip), a private marina, 2 private beaches & more than a kilometer of walking trails along picturesque Georgian Bay. The property is also graced with a large recreation centre containing an indoor saltwater pool, 2 hot tubs, sauna, gym, kids game room, and a large party room complete with a fully equipped kitchen, pool table and grand piano. Minutes to ski hills, restaurants, and downtown Collingwood. (id:42776)
Century 21 Millennium Inc.
72 Bobcaygeon Road
Minden Hills, Ontario
Location Location Location: Neat and tidy 3 bedroom/2 bath home located in the village of Minden! Ideal starter, rental or retirement home! Main floor boast open concept living/eating and kitchen and a main floor bedroom and bathroom. Upper level features 2 large and bright bedrooms and full bathroom. Wrap around porch for additional 3 season use. Detached garage/workshop with a full loft for storage. Town water and town sewers. Very private back yard. Walk to ALL in town amenities. (id:42776)
RE/MAX Professionals North
79 Elora Street N
Minto, Ontario
Three bedroom, 2 bath raised bungalow on 0.901 acres at the edge of town. Open concept, stone fireplace with insert, vaulted ceiling. Lower level has rec room with fireplace, and a full bathroom. (id:42776)
RE/MAX Midwestern Realty Inc.
893 Sumpton Street
Saugeen Shores, Ontario
Welcome to 893 Sumpton Street, a beautifully maintained Reid's 2 storey Family home, offering over 2000 sq. ft. of finished, carpet free, living space, on a quiet, mature, sought after, family friendly neighbourhood. Also just a short walk to nearby schools and a 10 minute walk to the beach & marina. The welcoming majestic open foyer with its vaulted ceiling, gives one a feeling of grandeur. The main floor features an open concept living space that flows through to the rear yard walk-out. This space is perfect for entertaining or family functions, or you can curl up beside the Natural Gas Fireplace, with a good book. The second level, features a primary bedroom w/ensuite & walk-in closet, a 4pc bath & two additional bedrooms and laundry facility for your convenience. Seller's improvements over the years, include new wood stairs & flooring throughout, new 4pc ensuite bath, Natural Gas Stone Fireplace, new vinyl flooring in Basement, replacement of the front entry door, garage door and windows, stone patio in rear yard, w/5-6 year old hot tub & added trees. The spacious side and back yard, does have two gates into back yard (one larger for possible trailer). Utility Costs from Oct/2024-Oct/2025: Natural Gas $899.97, Hydro $1641.77, Water/Sewer $$1,351.38. (id:42776)
Sutton-Huron Shores Realty Inc.
711 - 19 Woodlawn Road E
Guelph, Ontario
Discover the perfect blend of comfort, convenience, and active living at 19 Woodlawn Road East - a well-loved building known for its friendly atmosphere and vibrant lifestyle. From the moment you arrive, you'll feel the warmth of a true community. Whether you're lounging by the sparkling saltwater pool, rallying on the tennis or pickleball courts, or joining neighbours for yoga, euchre, or coffee, there's always something to enjoy. This bright and airy 7th-floor suite offers stunning views of Riverside Park and Guelph's scenic north end through gorgeous floor-to-ceiling windows. The spacious living and dining area features elegant crown moulding and a carpet-free design that enhances the home's clean, elegant feel. With two generous bedrooms plus a flexible third room - ideal for guests, a home office, or a creative studio - this unit adapts easily to families, seniors, couples and singles alike. Riverside Park is just next door, offering trails along the Speed River, playgrounds, festivals, and fireworks that can be admired from your private balcony. Your covered parking space is conveniently located close to the entrance - no snow shovels required! The condo fees include your heat, hydro, and water, making monthly budgeting simple and stress-free. The building is exceptionally well managed, with many long-time residents who take pride in calling it home. With shopping, dining, the curling club, and the Evergreen Seniors Centre all just moments away, this location truly has it all. This unit is priced to sell and presents a great opportunity to get into this building. Come see why residents love 19 Woodlawn Road East - and see why you will too! (id:42776)
Coldwell Banker Neumann Real Estate
206 - 60 Lynnmore Street
Guelph, Ontario
Welcome to Unit 206 at 60 Lynnmore Street, where comfort, convenience, and lifestyle come together in this bright and spacious 2-bedroom plus den condo. Nestled within the highly sought-after Manchester Square community in Guelph's Desirable south end, this well-maintained home offers a functional layout and fresh updates, perfect for a variety of lifestyles. Recently freshly painted throughout, the open-concept living and dining area provides a welcoming space for relaxing or entertaining. The kitchen offers plenty of counter space and cabinetry, seamlessly connecting to the main living area for an easy flow. Step out to your balcony, an ideal spot to enjoy your morning coffee or unwind after a long day. The versatile den can easily serve as a home office, dining area, or creative nook, giving you flexibility to make the space your own. Both bedrooms are comfortably sized, each featuring large windows that fill the rooms with natural light, creating a warm and soothing atmosphere. A well-kept 4-piece bathroom, in-suite laundry with storage, and one dedicated parking space add everyday convenience. Residents of Manchester Square enjoy a secure building, party room, and ample visitor parking. The location is ideal, close to parks, trails, shopping, restaurants, gyms, and entertainment, with easy access to schools, public transit, and the University of Guelph. Commuters will appreciate the quick connection to Highway 401, making travel simple and efficient. Whether you're a first-time buyer, downsizer, or investor, Unit 206 offers exceptional value in one of Guelph's most desirable neighbourhoods. Just move in and start enjoying comfortable, carefree condo living in the heart of the south end. (id:42776)
Century 21 Heritage House Ltd
4019 Muskoka 169 Road
Muskoka Lakes, Ontario
Fantastic opportunity for investment, re-development or family compound on a large waterfront property on Ada lake close to Bala & Port Carling. Currently has a 4 plex, 1-2 bedroom cottage, 1-4 bedroom cottage and 2- 3 bedroom cottages all in need of renovations. Property has 280 feet of sand beech. Book your showing today or contact realtor for more information. (id:42776)
Royal LePage Lakes Of Muskoka Realty

