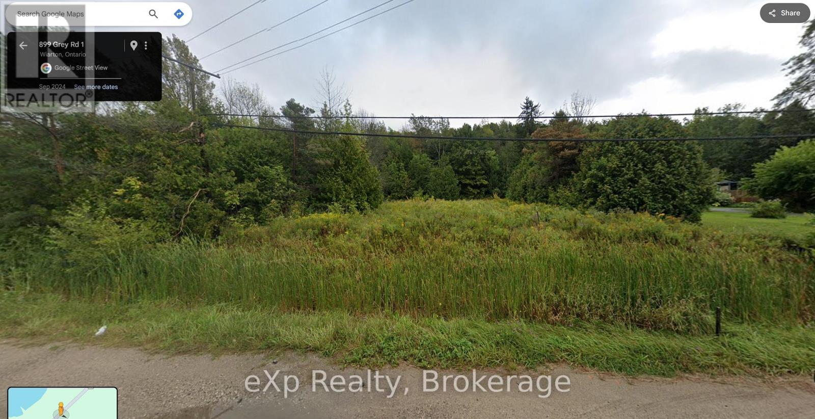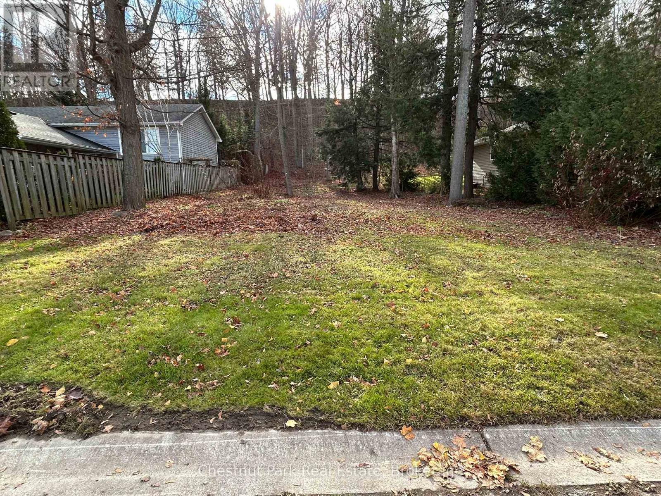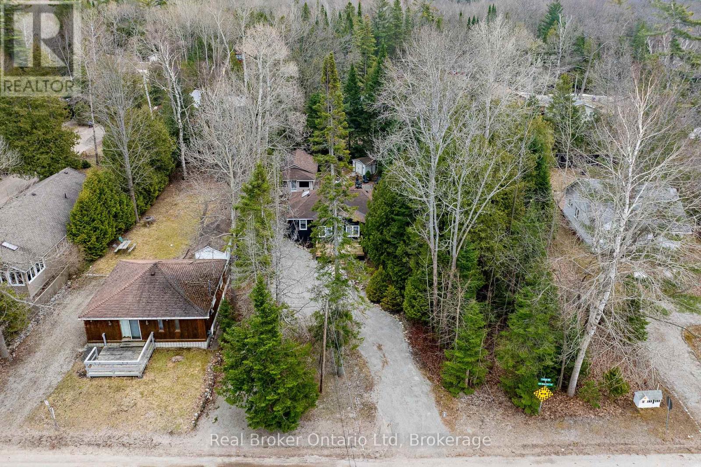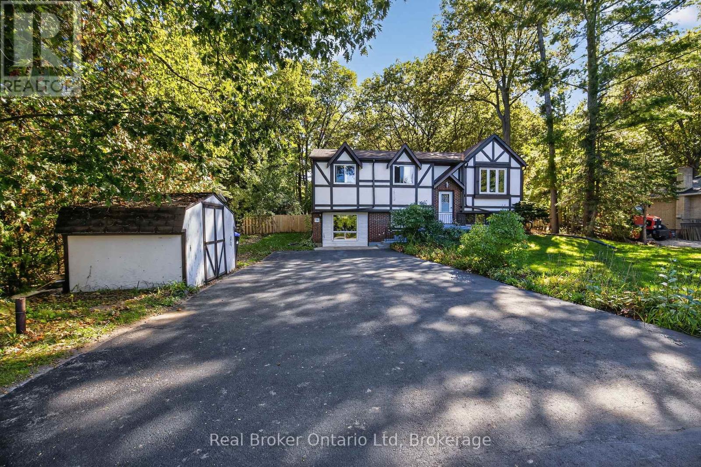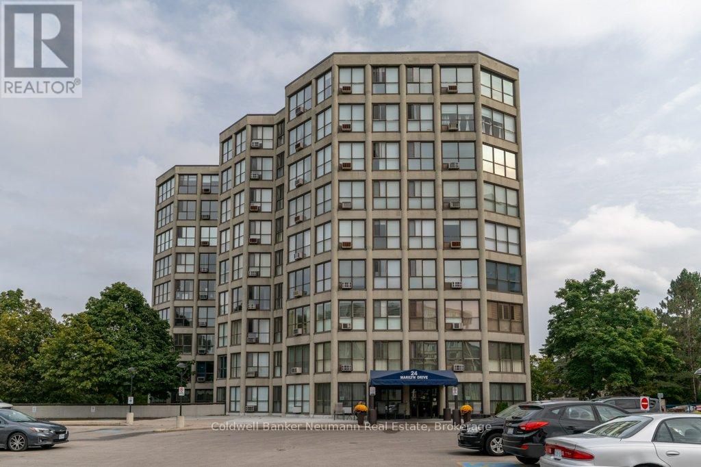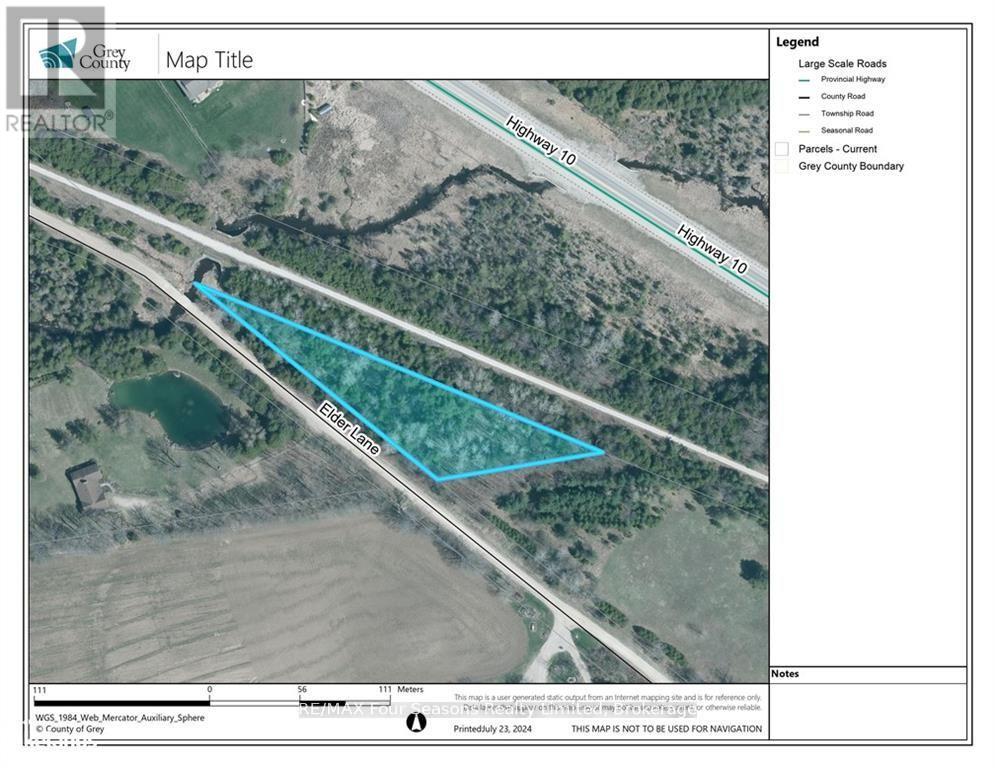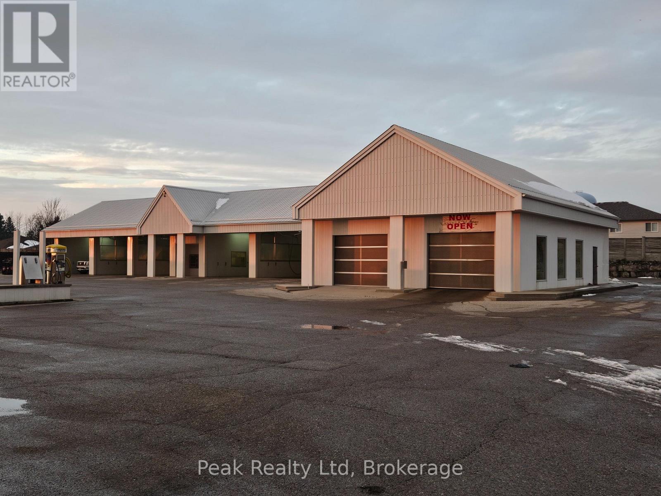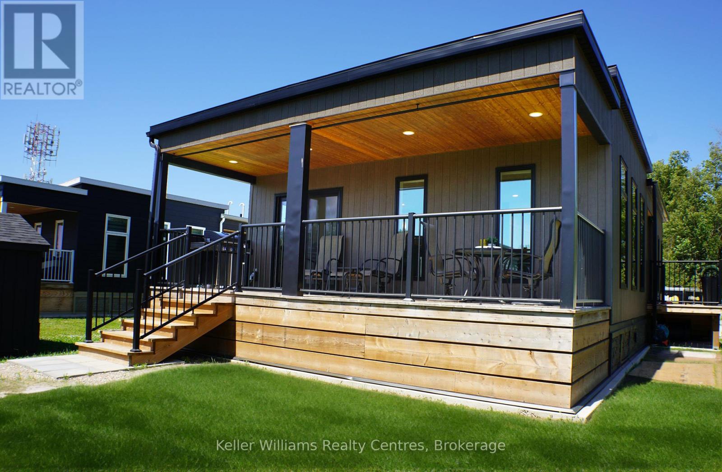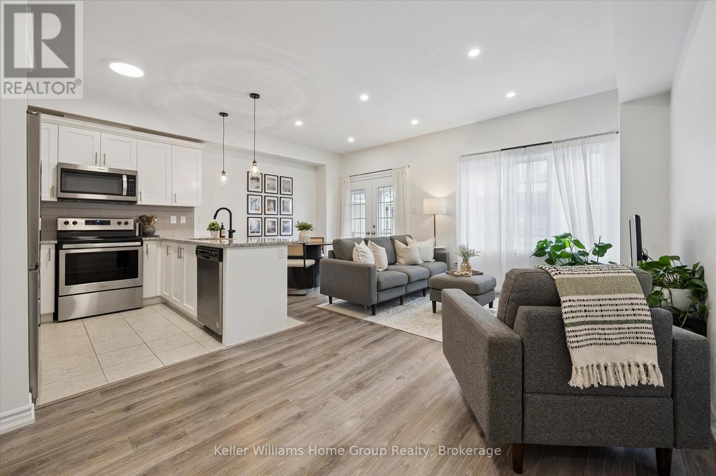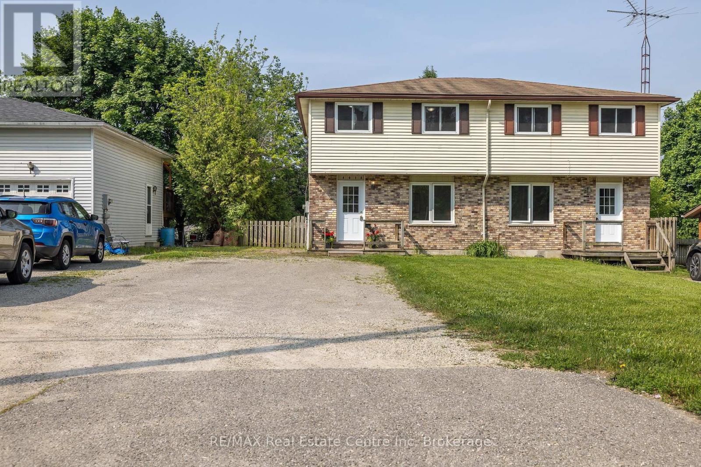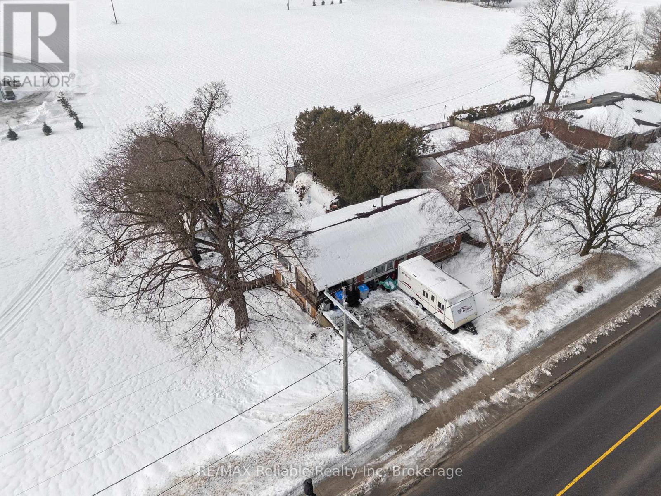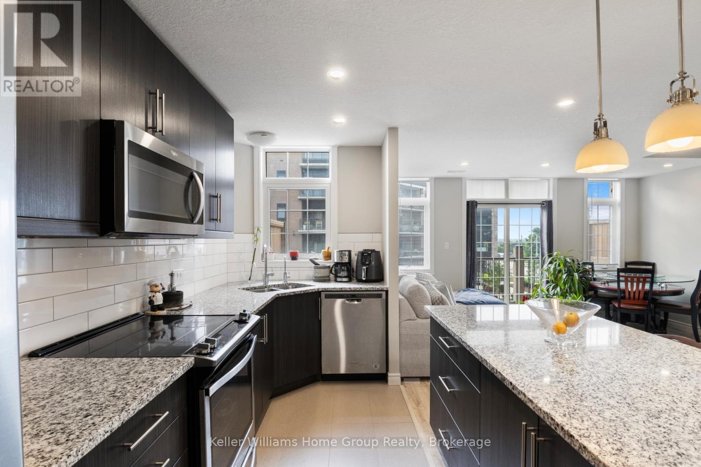Pt Pklt Ppl ,pt 2 3r-7270 Frank Street
South Bruce Peninsula, Ontario
Discover an exceptional opportunity to acquire a prime building lot boasting a panoramic water view of Georgian Bay. Situated on the periphery of Wiarton, this elevated and dry parcel offers the ideal canvas for your dream home. Benefit from the convenience of natural gas, municipal water, and sewer services available at the road, ensuring ease of development. Surrounded by a natural tapestry of mature trees, the cleared area provides a perfect balance of privacy and scenery. Comprehensive assessments have been conducted on the land, with a development permit obtainable from the NEC for a residence and detached garage, simplifying the construction process for prospective owners.Embrace the afternoon sun and breathtaking sunsets that adorn this property, creating an inviting backdrop for tranquil living. Enjoy proximity to Wiarton's amenities, including local shopping, the marina, golf courses, the hospital and the grocery store. Seize this moment to secure ownership of this remarkable lot within the beautiful South Bruce Peninsula, an exceptional opportunity awaiting your vision and creativity. (id:42776)
Exp Realty
109 Pollard Drive
Meaford, Ontario
Fantastic building Lot in the sought after South East end of Meaford. Fully serviced at the Lot line. This Premium Lot is 170' deep and offers privacy, mature trees and a real bonus is that it backs onto greenspace. Located among desirable properties in a popular high demand neighbourhood. 2 blocks from Memorial Park with trails close by and a short walk to the sparkling shoreline of Georgian Bay. Close to downtown for shopping and restaurants. Don't miss out on this fabulous opportunity to design/build your dream home in this 4 Seasons destination with private ski clubs a short drive away; abundant sports to enjoy year round, golf, sailing, snowshoeing paddle boarding and numerous biking/hiking trails in the vicinity. An easy drive to Thornbury, Blue Mountain & the Village at Blue, Collingwood and Wasaga Beach. Easy commute to Owen Sound to the West & Barrie to the East. Buyer to complete their own due diligence. (id:42776)
Chestnut Park Real Estate
1071 Lawson Road
Tiny, Ontario
Motivated sellers - don't miss this opportunity! Welcome to the ultimate cottage retreat at 1071 Lawson Road in Woodland Beach, featuring two fully renovated cottages ready to enjoy. The fully winterized main cottage offers modern comfort for year-round living or weekend getaways, while the charming 3-season bunkie with new electric heat is ideal for guests or added rental income. Surrounded by nature and just minutes from Georgian Bay, this private getaway delivers relaxation, lifestyle, and investment potential all in one. Turnkey properties like this don't last - book your showing today! (id:42776)
Real Broker Ontario Ltd
203 Knox Road W
Wasaga Beach, Ontario
Welcome to this beautiful property full of potential in the heart of Wasaga Beach! This 4-bedroom, 2-bathroom home offers a bright open-concept layout, ideal for both growing families and entertaining guests. The spacious kitchen provides ample counter space for meal prep and family dinners, and flows seamlessly into the main living area, creating a warm and inviting atmosphere.Step outside and enjoy your massive backyard oasis-perfect for summer BBQs, relaxing in the gardens, or simply taking in the peaceful setting. A standout feature of this property is the detached heated garage/workshop with electricity, offering the perfect space for hobbyists, car enthusiasts, or extra storage.With its incredible combination of space, functionality, and charm, and located close to beaches, trails, schools, and all of Wasaga Beach's amenities, this home is one you won't want to miss! (id:42776)
Real Broker Ontario Ltd
503 - 24 Marilyn Drive
Guelph, Ontario
Bright, spacious and inviting, this 2-bedroom condo + den offers 1,545 sq. ft. of comfortable living in a friendly, welcoming building. Floor-to-ceiling windows fill the space with natural light and frame peaceful views of Riverside Park, with leafy summer privacy and open winter vistas. On Canada Day, you can even enjoy the fireworks from your living room! The open-concept living and dining areas flow effortlessly into the kitchen, creating a warm space for family meals, relaxing evenings, or entertaining friends. The primary bedroom includes a 2-piece ensuite, and a main 3-piece bath serves the other bedrooms. The generous sized bedrooms offer a nice place to not only sleep but, relax and unwind in while the den can easily serve as an additional 3rd bedroom or home office. Everyday conveniences include in-suite laundry, a storage locker, and underground parking. Beyond your door, you'll find walking trails, a senior centre, and the beauty of Riverside Park plus shopping, restaurants, golf and more just minutes away. This inviting unit with its scenic outlook, is ready for you to call it home. (id:42776)
Coldwell Banker Neumann Real Estate
Lot 15 Elder Lane
Chatsworth, Ontario
Build a small home on this beautiful 1-acre treed lot, ideally situated in Chatsworth. This property offers a serene natural setting, bordered by the Grey County CP Rail Trail and a charming small creek perfect for nature lovers. Located on quiet Elder Lane, you're just steps from year-round outdoor activities including hiking, snowmobiling, ATV trails, biking, and cross-country skiing. Whether you're planning a peaceful retreat or an active lifestyle hub, this lot offers endless possibilities. Don't miss this opportunity. Contact us today for more details! (id:42776)
RE/MAX Four Seasons Realty Limited
270 Lorne Avenue
Stratford, Ontario
270 Lorne Ave. E. Stratford ***Contractor Bay Rental Opportunities*** Grow and expand or build or onto your business.The 1.8 acre lot offers maximum traffic flow with easy access and all the infrastructure and services in place. The 6321 sqft. building offers, 8-bays, floor level access, lots of parking, 200 amp 3-phasepower, natural gas in-floor heating. With very generous ( i2 ) zoning the building could be easily converted to suit your future needs. Property Options: 1.24 Acres: Building with all of the services and infrastructure.0.56 Acres: Surveyed Lot with services available. Both 1.8 Acres: Building with all of the services and infrastructure Call today for more information. (id:42776)
Peak Realty Ltd
1510 - 5007 Highway 21 Highway
Saugeen Shores, Ontario
Nestled in the heart of charming Port Elgin, this stunning 2023 Ashfield model, built by Conquest, is a rare find at Port Elgin Estates. The all dry wall, open concept design welcomes you with floor to ceiling windows, flooding the living, dining, and kitchen area's with natural light, while vaulted ceilings create a grand, airy ambiance. Sleek vinyl flooring and custom cabinetry add a touch of elegance throughout. The modern kitchen (and bathrooms) boasts Caesar stone quartz countertops, Maytag and Panasonic appliances, and a versatile island ideal for entertaining and meals. This home features two bedrooms, two full bathrooms, and ample storage. The spa like ensuite offers a sleek glass shower and a well organized walk-through closet. A convenient laundry room with modern appliances. Outside, a 192 sq/ft outdoor living area is perfect for relaxing and hosting gatherings, complemented by durable Canexel siding that ensures lasting style and low maintenance. Port Elgin Estates offers a vibrant community lifestyle with a seasonal outdoor pool, planned gatherings, and a pet and kid friendly environment. Future amenities will further enhance the experience. Nature enthusiasts will love the proximity to MacGregor Point Provincial Park with its scenic hiking trails and the pristine beaches of Lake Huron, just a short drive away. Located in the peaceful town of Port Elgin, this home is close to local shops, restaurants, and parks, blending small town charm with modern convenience. Thoughtfully designed and ideally situated, this home is your perfect escape to comfort and beauty. (id:42776)
Keller Williams Realty Centres
17 - 88 Decorso Drive
Guelph, Ontario
AFFORDABLE 2 BEDROOM FREEHOLD TOWNHOME IN SOUTH GUELPH: This modern freehold townhome is tucked into a quiet South End enclave and offers an easy, low-maintenance lifestyle in a fantastic location. Built in 2019 this home is bright, functional, and move-in ready.The open-concept main level is filled with natural light and features a stylish kitchen with quartz countertops, stainless steel appliances, and a breakfast bar that flows into the living and dining areas. Sliding doors lead to a covered balcony - a great spot for summer BBQs or relaxing at the end of the day.Upstairs, you'll find two well-sized bedrooms, including a primary bedroom with a walk-in closet and private ensuite, plus a second full bathroom and convenient upper-level laundry. SMART home features allow you to control lighting, the garage door, and HVAC with ease. Located close to trails, parks, schools, shopping and accessible to the University of Guelph via transit, this South End location makes everyday living simple. A great opportunity to step into a newer home with modern finishes! Updates include new front door (2025) and washer/dryer (2024) (id:42776)
Keller Williams Home Group Realty
407-A Main Street S
Guelph/eramosa, Ontario
What a fantastic opportunity to own and enjoy this bright, 2-story, semi-detached starter home. With 3 bedrooms, 2 bathrooms, a walk-out basement, and parking that fits 7 vehicles, this is a great starter or possible multi-generational home. As soon as you enter the home, you will be welcomed with a spacious living room that is accompanied by a large window that brings in a lot of natural light. The cute eat-in kitchen and a 2-piece bathroom complete the main floor. Up the stairs you will find 3 spacious bedrooms and an updated 4-piece bathroom. The fully walk-out basement is partially finished and has a rough-in for a future bathroom. It offers various options for those that are in need of an additional space, extended family, teenagers, a home office, or just a large Rec room to entertain family and friends. The partially fenced private backyard is ideal for summer fun and relaxation. Just recently renovated and freshly painted, this home is conveniently located minutes from Rockwood Conservation Area, with access to hiking, swimming, and camping, as well as a short drive to the Acton and GO Station, making commuting a breeze. Move to Rockwood, a small, quaint town that also offers great schools (French immersion, Catholic, and public school). (id:42776)
RE/MAX Real Estate Centre Inc
117 Goderich Street E
Huron East, Ontario
Excellent solid one level 3 bedroom home great for expanding family with option to finish the basement for extra space. Put on your personal touch! Potential for in law suite in the basement. Bright open concept layout. Hardwood floors main level. Backs onto green space. Walk out basement leads to a large partially fenced in yard with south facing views. Enjoy your morning coffee out on the back deck just off the kitchen. Close to the hospital, public park and pool and uptown. Don't miss out on this great opportunity! Call to set up your showing today! (id:42776)
RE/MAX Reliable Realty Inc
314 - 333 Gosling Gardens
Guelph, Ontario
RENT TO OWN OPTION AVAILABLE. Step into a townhouse that actually gets your lifestyle. With designer finishes, neutral tones, and an open, airy vibe, this 2-bed, 3-bath home is built for both your hustle and your downtime. The kitchen is made for convenience with a grand island, granite countertops, and sleek, top-tier appliances perfect for hosting friends. Enjoy low condo fees, underground parking (no scraping ice!), in-suite laundry, on-demand hot water, and a spacious master with a private ensuite. Floor-to-ceiling windows bring in tons of natural light, while your private balcony is your go-to sunset spot. Pet-friendly? Absolutely. Steps from trails, cafes, and your favourite local eats, with easy access to downtown for nights out or commuting. Investors will love the sought-after South Guelph location and easy rental potential in this growing market. Ready for a lifestyle upgrade that aligns with your goals? Book your private showing today and see what effortless living looks like. (id:42776)
Keller Williams Home Group Realty

