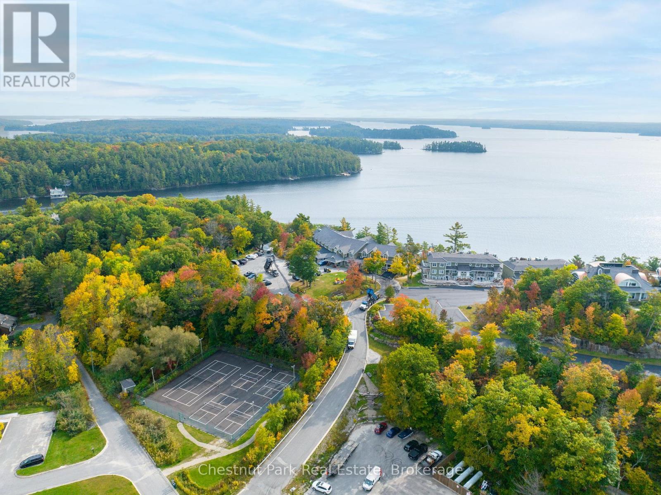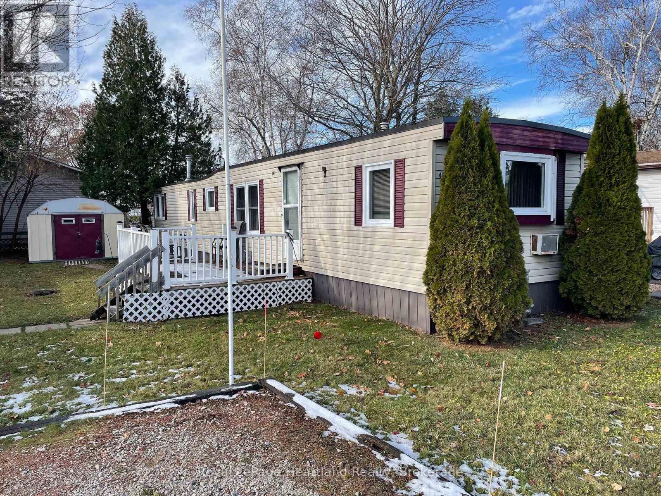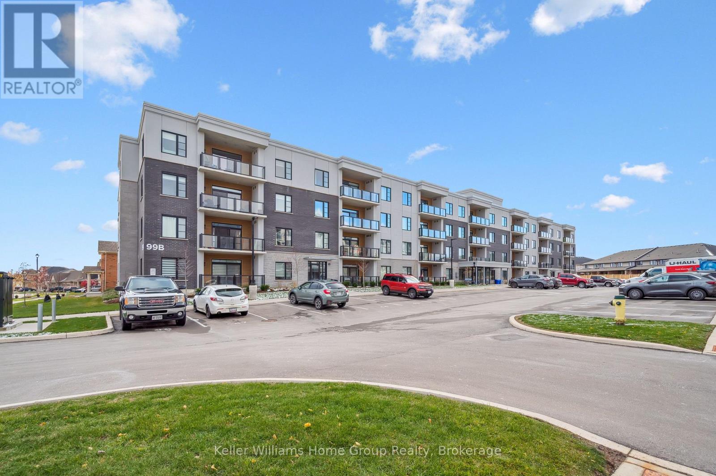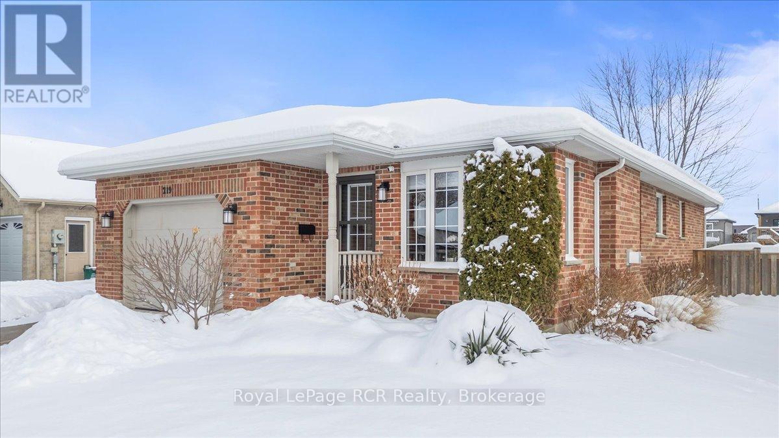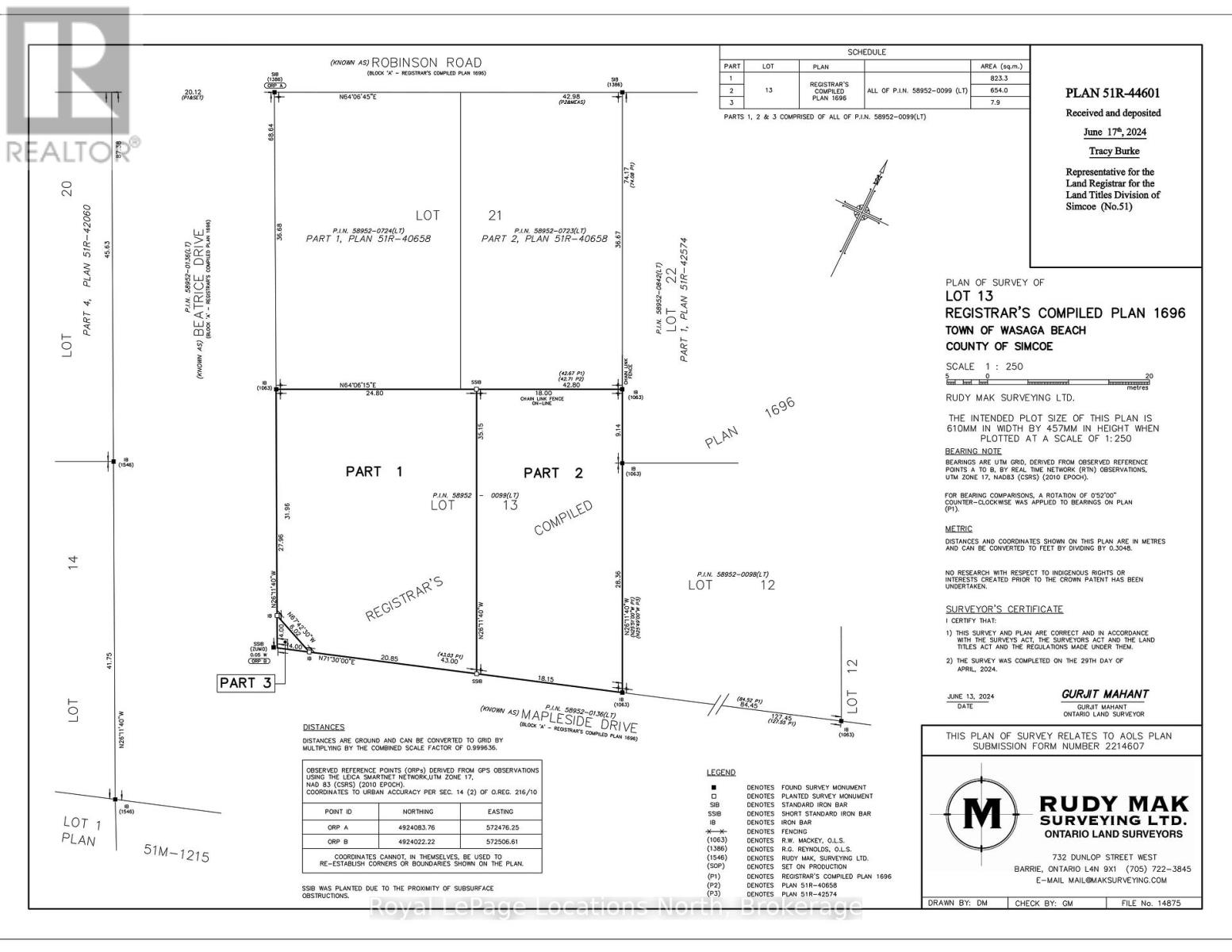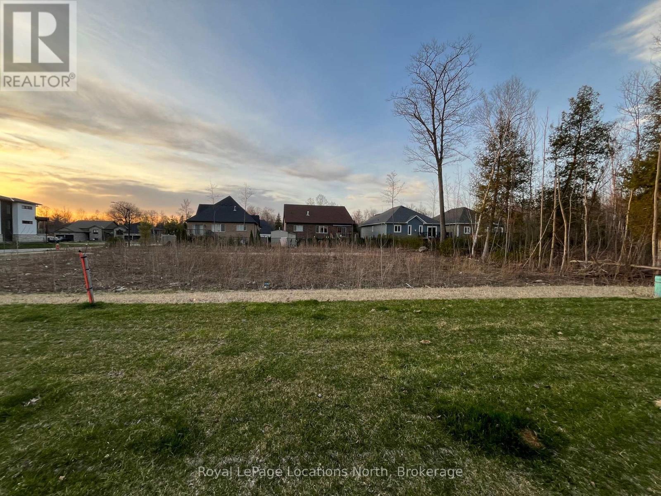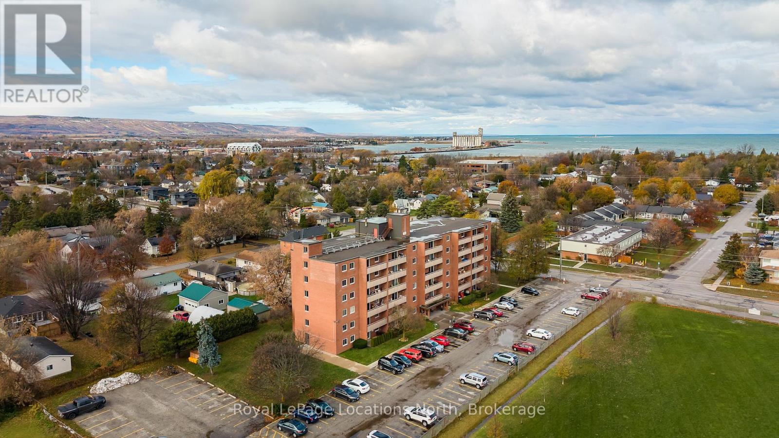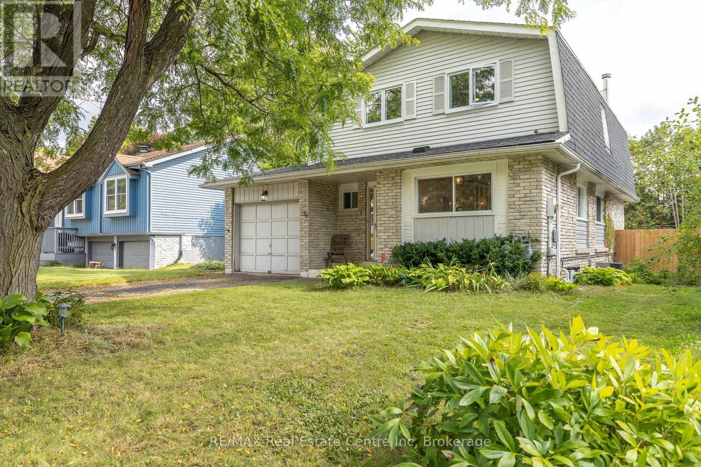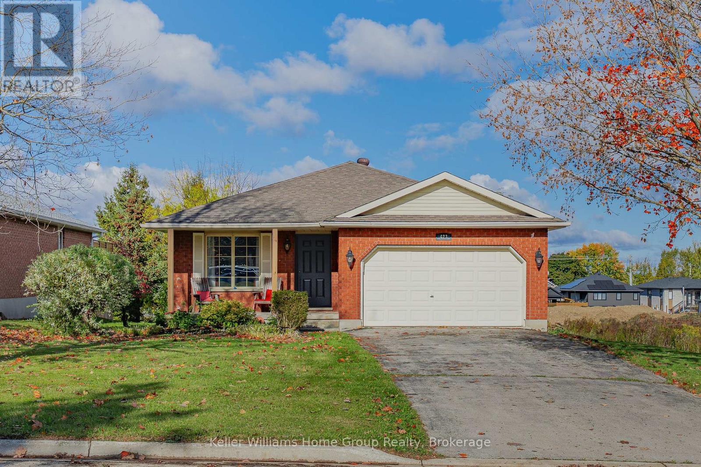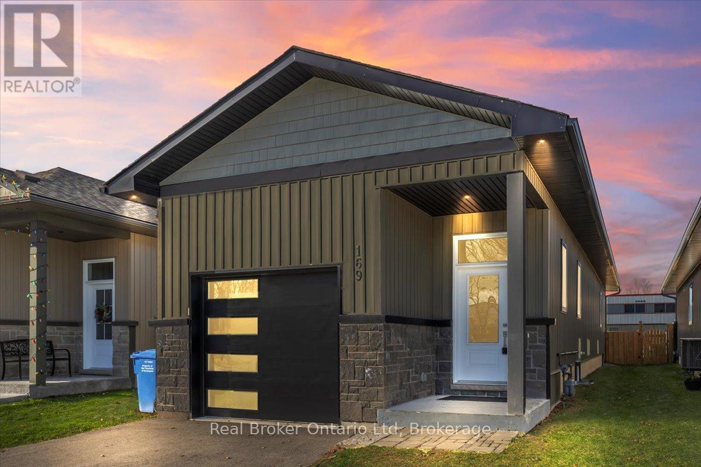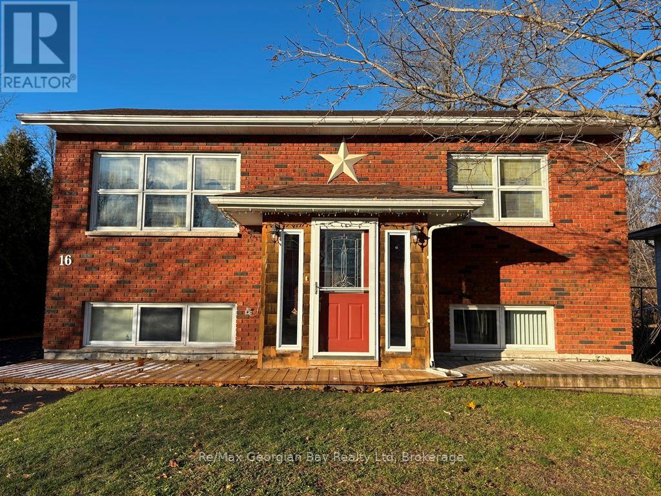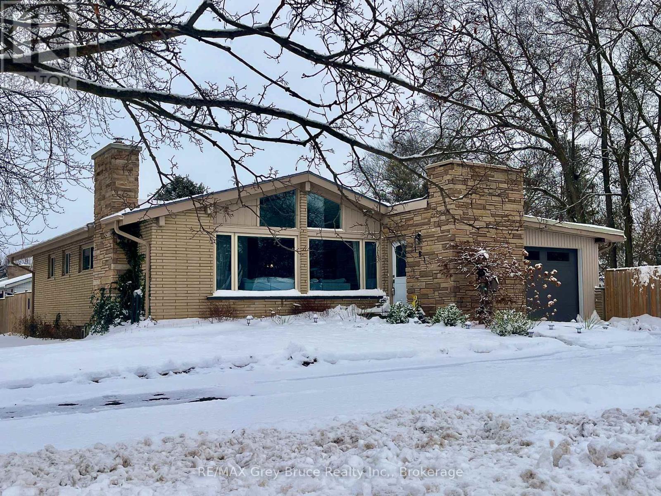Bhvb201 - 1869 Muskoka Rd 118 West Road
Muskoka Lakes, Ontario
Luxury Lake Muskoka Resort Living. Turn-Key Waterfront Perfection! Discover effortless elegance on the shores of iconic Lake Muskoka. Ideally positioned between the coveted communities of Bracebridge and Port Carling, this exclusive resort residence delivers the pinnacle of refined, stress-free lakefront living. Wake up to mesmerizing, unobstructed vistas that stretch across sparkling Lake Muskoka, all from the comfort of your private, fully appointed retreat. Every detail of this premier property is designed for indulgence, from world-class dining and a serene full-service spa to two immaculate pools, a soothing hot tub, a pristine sandy beach, and meticulously landscaped grounds.This is true turn-key luxury: arrive, exhale, and let the resort's exceptional services handle the rest. Whether you're unwinding with a cocktail at the water's edge, savouring a chef-crafted meal, or drifting into relaxation at the spa, your time here is dedicated solely to enjoyment. Experience an elevated, maintenance-free Muskoka lifestyle-where every moment feels like a five-star escape. (id:42776)
Chestnut Park Real Estate
45 Cherokee Lane
Ashfield-Colborne-Wawanosh, Ontario
Affordable and ideal for handy persons, this 720-square-foot, 2-bedroom mobile features a 4-piece bathroom, a front dining room, and a living room. The home is heated solely by a gas fireplace, with a rented hot water tank and newer siding, roof, and windows. Appliances included in the sale are a fridge, freezer, washer and dryer. The kitchen has no stove or dishwasher. Additional features include a deck off the side entrance door and a shed for off-season storage. Located in Meneset on the Lake, an attractive 55+ land-lease community offering a private sandy beach, active clubhouse, nearby trails, and close proximity to the beautiful Town of Goderich; this home is perfect for anyone seeking a project in a highly sought-after location, with monthly costs including a $675.00 land lease, $32.08 lot taxes, $13.74 structure taxes, and $75.00 for water and sewer, totaling $795.82 per month. (id:42776)
Royal LePage Heartland Realty
407 - 99b Farley Road
Centre Wellington, Ontario
Arguably one of the nicest condo units within 99B Farley Rd., for it's top floor location with elevator access, privacy, south-west exposure, spacious floor plan and storage offerings. This 1275 square foot condo offers 2 generous bedrooms, 2 full baths and an underground parking spot with exclusive locker space. Quality built in '2024 by Keating, this condo has been designed with high quality finishes, ample parking, storage and an eco-friendly Geothermal climate control system for ease of utility costs. It's functional open-concept floor plan offers a very generous kitchen with centre island and breakfast bar, elegant granite countertops and waterfall off island, complete with stainless steel appliances. A seamless flow to the large bright living room, with built-in fireplace and beam mantle, leads out sliding doors to the large balcony overlooking the rear of building (opposite the parking). This sought after layout offers two generous bedrooms, primary bedroom with it's own full ensuite bath and walk-in closet. Second bedroom enjoys it's own use of another full bathroom. In-suite laundry room offers additional storage within unit. Various tasteful updates added throughout this unit, make it a wonderful home for luxury and comfort. The underground parking is right next to elevator and alongside has exclusive large storage unit. Located close to the new Groves Hospital and medical clinics, new public school, parks and walking trails and just a short drive to downtown Fergus and Elora for all they have to offer. You will want to make this a 'must see' and look forward to this holiday season in your new home. (id:42776)
Keller Williams Home Group Realty
219 16th Avenue Crescent
Hanover, Ontario
Immaculate, picture-perfect home located in desirable area of Hanover! This stunning property has been expertly renovated from top to bottom, and it sure does show! You'll be greeted by a welcoming living room with cozy gas fireplace, a custom-built Ash wood kitchen, complete with a full appliance package. From the kitchen, step outside through the patio doors to enjoy your fenced yard and deck, featuring an automatic awning-perfect for outdoor relaxation. There are 2 beautiful bedrooms and two newer bathrooms on the main floor. The primary bedroom is highlighted by a custom closet. To complete the mainfloor living there is a and a convenient laundry room and access to the attached garage. The lower level is designed for versatility, providing ample space for extended family or the opportunity for an in-law suite. It features a spacious recreation room, a bathroom, a bedroom, and an office or hobby room that could easily be transformed into another bedroom. This home truly has it all! This home delivers everything you need and more - it is a definite must see! (id:42776)
Royal LePage Rcr Realty
13 Pt 1 Mapleside Drive
Wasaga Beach, Ontario
Cleared & ready to build 68'x91' corner lot with full municipal services available, located in the desirable Bay Sands community on the west end of Wasaga Beach. Opportunity to buy adjoining lot for more space & privacy. Municipal water, sewer, gas, and hydro are all at the lot line. Just a short walk to the world's longest freshwater beach and all the amenities Wasaga Beach has to offer. Property taxes are subject to reassessment. (id:42776)
Royal LePage Locations North
13 Pt 2 Mapleside Drive
Wasaga Beach, Ontario
Cleared & ready to build 60'x93' lot with full municipal services available, located in the desirable Bay Sands community on the west end of Wasaga Beach. Opportunity to buy adjoining lot for more space & privacy. Municipal water, sewer, gas, and hydro are all at the lot line. Just a short walk to the world's longest freshwater beach and all the amenities Wasaga Beach has to offer. Property taxes are subject to reassessment. (id:42776)
Royal LePage Locations North
405 - 460 Ontario Street
Collingwood, Ontario
Welcome to Bayview Terrace unit 405, This fully updated studio condo is the perfect blend of style, simplicity, and unbeatable value - with your monthly utilities included in the purchase price! This is carefree living at its finest. Step inside to a bright and modern space featuring all-new finishes, sleek cabinetry, updated flooring, refreshed trim and doors, and a beautifully renovated bathroom and kitchen.Thoughtfully designed to maximize comfort and functionality, this studio feels like the ultimate "tiny-home-meets-spa-retreat." Outside your door is everything Collingwood is known for- Sunset Point Beach, scenic trails, schools, parks, and the vibrant downtown core, all just a short walk away. With in-building laundry, a designated parking spot, and a prime location, this condo checks every box.Whether you're a first-time buyer, downsizing, or looking for a standout investment, this unit is a rental dream and a phenomenal entry into the Collingwood market. Opportunities like this don't come often -affordable, updated, well-located, and all-inclusive.Don't miss your chance - this is hands down one of the best values in town! (id:42776)
Royal LePage Locations North
34 Woodridge Drive
Guelph, Ontario
Welcome to 34 Woodridge Crescent! Tucked away in one of Guelph's well-established neighbourhoods, this charming 2-storey home offers 4 bedrooms, 3 bathrooms and over 2,225 sq. ft. of living space. Just steps from shopping (Costco, Zehrs), banks, the West End Rec Centre, schools and parks. Quick access to HWY's 6, 7 & 124 makes commuting much easier. As you step inside you'll be welcomed by a spacious, fully renovated chef's kitchen, featuring ample custom cabinetry, expansive wood countertops, and a bright breakfast nook, all thoughtfully designed. Oversized windows throughout the home flood the space with natural light. The dining area flows seamlessly into a spacious living room highlighted by a cozy wood-burning fireplace, ideal for family time. A convenient side entrance provides direct access to the walk-up basement and the deck-ideal for multi-generational living, teenagers or those in need of added privacy. As you go up the stairs, you'll find 3 very spacious bedrooms and a full 4-piece bathroom. The primary bedroom is exceptionally large, featuring a deep closet for ample storage. The fully finished basement features a generous Rec room, an additional bedroom/den, a 3-piece bathroom, and a large utility room that includes the laundry area. You'll enjoy relaxing and entertaining loved ones in the fully fenced backyard, which features a large main deck and a convenient side deck. As a bonus, the hot tub and two storage sheds are also included. List of upgrades: professionally renovated kitchen 2023 with luxury vinyl plank flooring (new insulation, studs, drywall and wiring), new windows by Nordik Windows 2023, shingles Nov 2019 by Platinum Roofing (50 yr transferable warranty), upstairs bath/shower & basement shower by Bath Fitter Feb 2025, new electrical panel Jan 2023, wood stove by Fergus Fireplace 2009 (triple wall pipe, fire rated wood stove tile pad) and SS appliances. One car garage and the driveway that can fit 2 cars complete this cute family home. (id:42776)
RE/MAX Real Estate Centre Inc
423 King Street E
Wellington North, Ontario
Discover this stunning bungalow set on an extraordinary 50' x 433' private lot, offering nearly half an acre of space and over 2,000 square feet of beautifully finished living area in one of Mount Forest's most welcoming neighbourhoods. Pride of ownership shines throughout, starting with a clean and well cared for interior, featuring two main floor bedrooms, with the option to easily convert the primary back into two rooms. The bright living room, effecient kitchen and generous storage, and smart layout with the bedrooms tucked privately to the side create a home that is both comfortable and functional. Outside, you'll love the charming front porch, the spacious two car garage with parking for four more vehicles, and the peaceful back deck that overlooks the expansive yard, perfect for family gatherings and summer barbecues. With town water and sewer, a finished basement offering exceptional extra space, and a property size that offers tons of potential, this home truly stands out. Come see it in person and explore the photos shot by drone to fully appreciate the remarkable lot and the lifestyle this property offers. Beautiful bungalow set on a deep lot, don't let this one get away! (id:42776)
Keller Williams Home Group Realty
169 Main Street W
Southgate, Ontario
Welcome to 169 Main Street W, Dundalk !! Discover modern comfort and small-town charm in this beautiful 2020 raised bungalow located in the heart of the Dundalk community. Situated on a deep 150-foot lot, this home offers a perfect blend of style, function, and versatility - ideal for first-time buyers, families, or those looking to downsize. Step inside to find a bright and open layout featuring 2+1 bedrooms and 3 bathrooms. The modern kitchen is a showstopper, complete with quartz countertops, a breakfast bar, stainless steel appliances, under-cabinet lighting, porcelain tile flooring, and an over-the-range microwave. The living room boasts vaulted ceilings and a walkout to a wooden deck, overlooking a spacious and private fully fenced backyard - perfect for entertaining or relaxing outdoors. The finished basement offers exceptional flexibility, featuring a large rec room, bedroom, 3-piece bath, laundry, and ample storage. It's an ideal setup for an in-law suite or additional living space. Other highlights include: 4-Car Driveway Parking + 1-Car Garage (with door opener and extra storage). Walk-in Closet with Laundry Hook-Up in Primary Bedroom. This home truly has it all - modern upgrades, a functional layout, and plenty of room to grow. Don't miss your chance to call 169 Main Street W your new home !! (id:42776)
Real Broker Ontario Ltd
16 Community Centre Drive
Severn, Ontario
Attention multigenerational families and/or income seekers! This well-maintained home has a full in-law apartment on the lower level, loads of parking, and a fully heated 16 X 24 shop for winter projects or maybe it's a gathering place (detached rec room) for the whole family, screen movies, play darts, set up your table tennis or pool table here. This brick faced raised bungalow with a large, private lot on a quiet cul-de-sac is a pleasure to offer to you. Enjoy your large deck for morning coffee out front and then a fantastic elevated 8 X 33 screened in covered porch in the back for those quiet evenings. The location, while peaceful and quiet, is just steps to the fairgrounds and a very short walk to groceries at Foodland or downtown to restaurants and shops. Don't delay! View this one today! (id:42776)
RE/MAX Georgian Bay Realty Ltd
161 1st Avenue N
Arran-Elderslie, Ontario
Welcome to 161 1st Ave N, Chesley! This charming 3+2 bedroom, 2 bath home sits on a corner lot in one of the towns friendliest neighbourhoods. Bright west-facing windows fill the main floor with natural light. The family-friendly kitchen features ample counter space, a walk-in pantry, and patio doors leading to a fenced backyard-ideal for kids, pets, and summer gatherings. The refreshed lower level adds valuable flexibility, with an extra kitchen and bathroom, two spacious rooms, generous storage, and a wet bar-perfect for guests, hobbies, or a relaxed hangout space. Centrally located between Bruce and Grey Counties, it offers an easy commute to Bruce Power, Hanover, and Owen Sound, while staying close to schools, parks, and small-town conveniences. With great curb appeal, a versatile layout, and a prime location, this home offers exceptional comfort and room to grow. Contact your Realtor today! (id:42776)
RE/MAX Grey Bruce Realty Inc.

