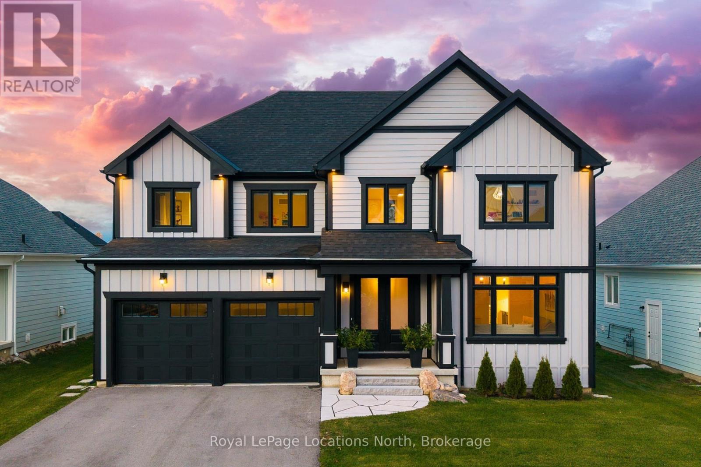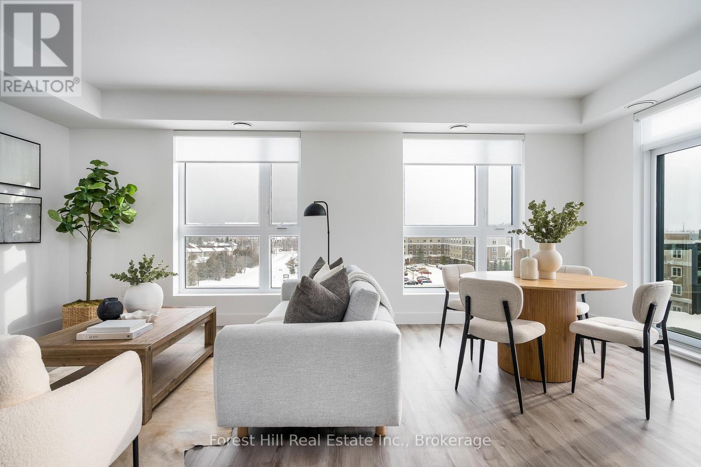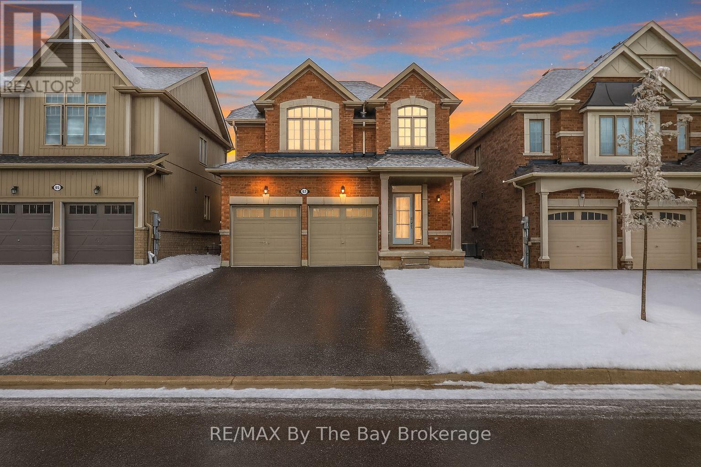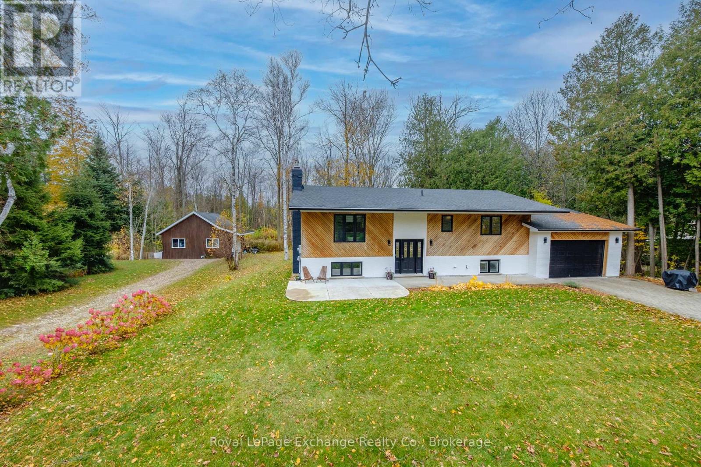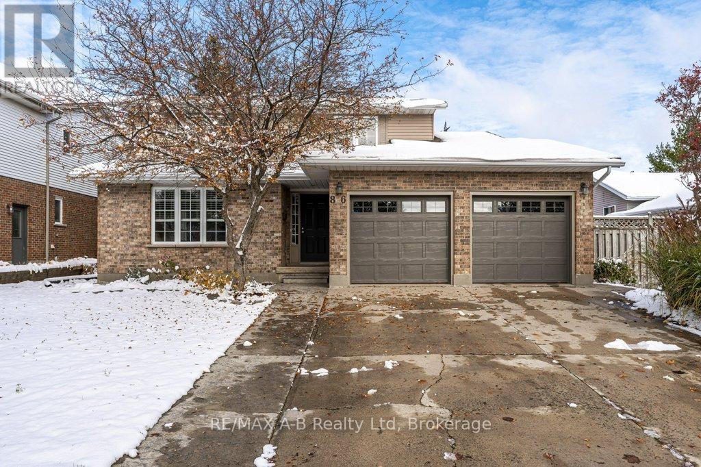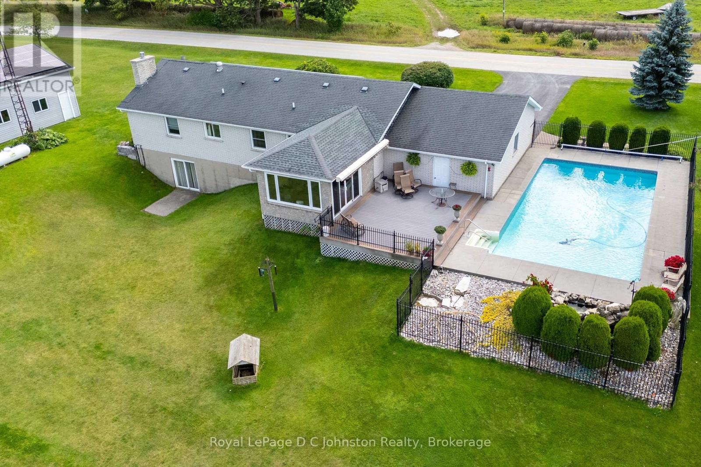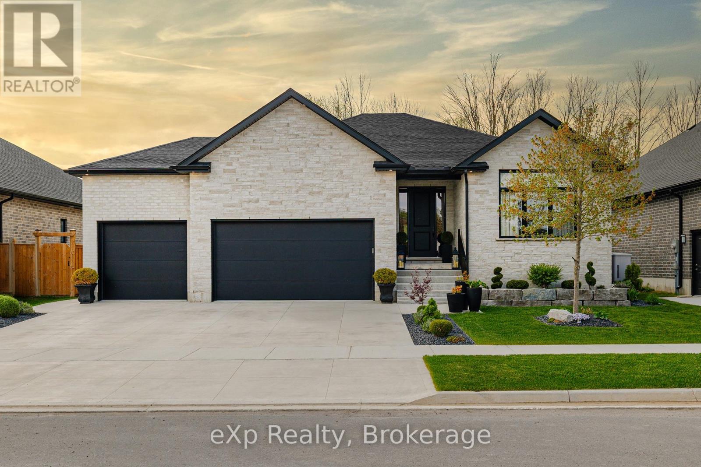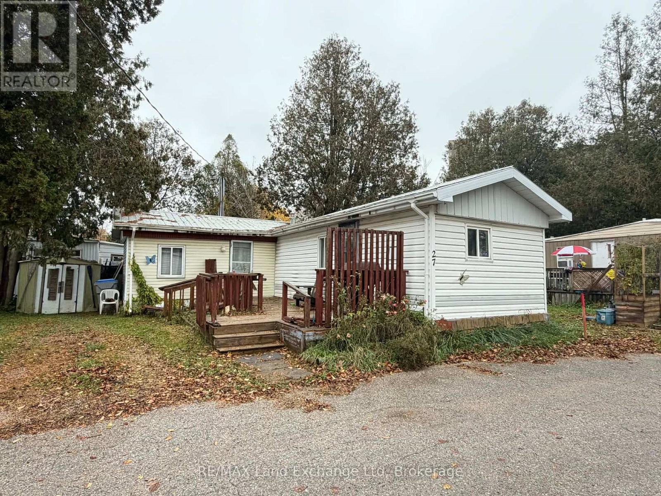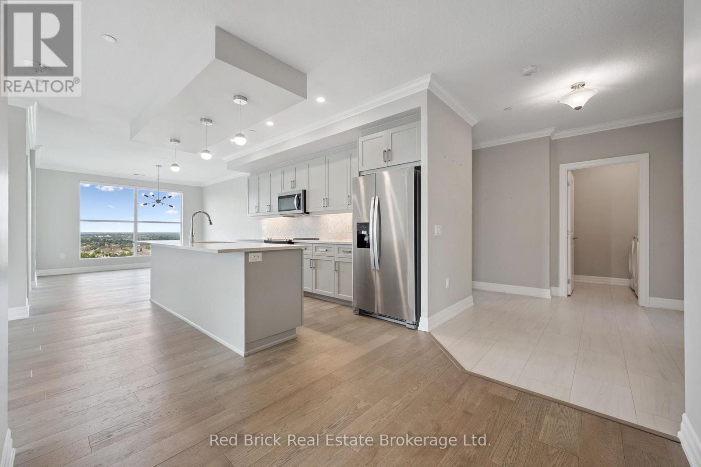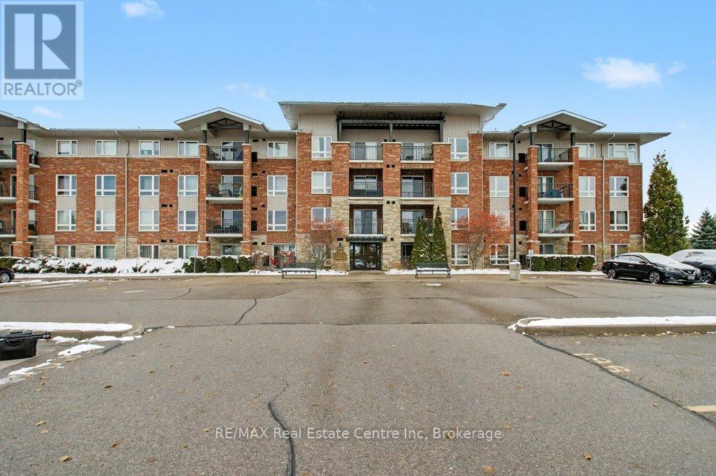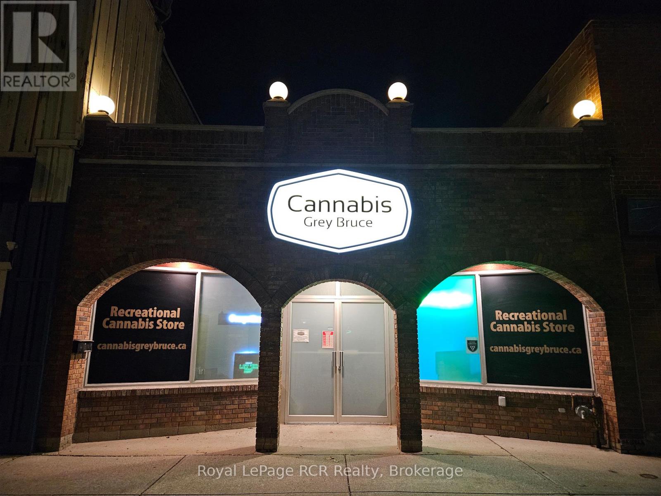104 Stillwater Crescent
Blue Mountains, Ontario
Luxury Living in the Heart of Blue Mountain ~ Experience the essence of refined mountain living in this extraordinary 6-bedroom, 6-bathroom executive estate offering 4,000 sq. ft. of luxurious comfort and timeless style. Perfectly positioned to capture panoramic views of Blue Mountain, this residence blends contemporary elegance with alpine charm. Enter through double glass doors into a dramatic great room featuring soaring 18-foot vaulted ceilings, custom built-in cabinetry framing a grand gas fireplace, and floor-to-ceiling windows with remote blinds that fill the space in natural light. European white oak flooring flows seamlessly throughout, adding warmth and continuity to the home's elevated aesthetic. The chef-inspired kitchen is a true showpiece; custom cabinetry, quartz waterfall island, walk-in pantry and a dedicated serving area with bar and wine fridges create the perfect setting for both intimate gatherings and elegant entertaining. The open-concept layout extends effortlessly to a spacious deck ideal for alfresco dining. Upstairs, a catwalk overlooks the great room and leads to a serene primary suite with spa-inspired ensuite featuring dual vanities, oversized glass shower and freestanding soaker tub. Each additional bedroom offers its own beautifully appointed ensuite, providing private retreats for family and guests. The lower level provides an exceptional entertainment space, complete with a recreation lounge, wine-tasting area, gym, two bedrooms, and a full bath with a steam shower - the ultimate après-ski indulgence. As part of the Blue Mountain Village Association, residents enjoy access to a private shuttle, members' beach club, and exclusive resort privileges. With incredible skiing, fine dining, boutique shopping, and year-round events just moments away, this remarkable home defines luxury ski village living. (id:42776)
Royal LePage Locations North
518 - 4 Kimberly Lane
Collingwood, Ontario
Penthouse living at the brand new Royal Windsor! If you've been waiting for the best suite in the building, here it is. Suite 518 is a bright, open concept corner unit featuring 2 bedrooms, 2 bathrooms, and luxury finishes throughout. This top floor penthouse offers an abundance of natural light, quartz countertops, and thoughtful design in one of Collingwood's most sought-after communities. Enjoy rare perks including 2 underground parking spaces, 2 storage lockers, and a dedicated EV rough-in at your parking spot for future charging needs. Step outside your unit to the shared 5th floor rooftop patio with mountain views, or host friends in the adjacent party and lounge room. Residents also enjoy full access to Balmoral's resort-style amenities including a fitness centre, indoor pool, golf simulator, recreation room, and more. Located just minutes from Blue Mountain, Georgian Bay, trails, and downtown Collingwood, this is four-season luxury living at its finest. (id:42776)
Forest Hill Real Estate Inc.
97 Tracey Lane
Collingwood, Ontario
This Marigold model has everything you need and more! With 3 bedrooms and 2 full bathrooms, it's perfect for families, couples, or anyone looking to enjoy easy living.The open-concept main floor feels bright and welcoming, with 9-foot ceilings, hardwood floors, and porcelain tiles that are both stylish and durable. The oak staircase with iron railings adds a touch of elegance as you head upstairs.The primary bedroom provides a peaceful retreat with a large 5-piece ensuite that includes a glass shower, a separate tub, and double sinks. The two other bedrooms are comfortable and ready for guests, children or a home office.Need more space? The unfinished basement is ready for your ideas, with a roughed-in bathroom already in place.Double garage with inside entry and the fully fenced backyard, perfect for family, pets, and weekend BBQs.Located on the edge of town, this home offers a quiet lifestyle while keeping you close to downtown Collingwood for shopping, dining, and events. Plus, Blue Mountain Resort is only a short 15-minute drive away-ideal for skiers, hikers, and mountain bikers alike.Real estate cliches are sometimes true: "move-in ready" and in the perfect "location, location, location." (id:42776)
RE/MAX By The Bay Brokerage
27 Dawson Drive
Kincardine, Ontario
Nestled on a beautifully landscaped half-acre lot, this tastefully updated raised bungalow offers a wonderful mix of comfort, functionality, and charm. Ideally situated just minutes from town and a short walk to a quiet sandy beach north of Kincardine, and steps from the KIPP trail, this home provides peaceful rural living with the convenience of nearby amenities. Inside, the bright and inviting main level features a spacious living area filled with natural light, an updated kitchen and dining space, three comfortable bedrooms, and a modern full bathroom. The lower level offers versatility with a large family room with a wood burning fireplace, an additional bedroom/office, a second full bathroom, and dedicated storage and laundry areas-perfect for guests or extended family. This property is well equipped with natural gas forced air heating and central air conditioning for year-round comfort. The outside is equally impressive, offering both an attached 20' x 25' garage and a detached 20' x 20' garage, two large driveways for ample parking, and a well-treed lot that provides excellent privacy.With its generous space, thoughtful updates, and ideal proximity to the lake, this charming home captures the essence of relaxed rural "cottage country" living while staying close to everything Kincardine has to offer. (id:42776)
Royal LePage Exchange Realty Co.
86 Freeland Drive
Stratford, Ontario
A beautiful 4-bedroom, 2.5-bathroom family home has just become available in Stratford. This spacious, two-story home offers an open-concept layout enhanced by flowing hardwood floors and abundant natural light. The custom kitchen is a standout feature, equipped with high-end stainless steel appliances, granite countertops, convenient pull-outs, and a versatile breakfast bar/workspace. The main living space is anchored by a natural gas fireplace and built-in bookcases in the family room, creating a cozy family atmosphere.This home is perfect for entertaining. In the summer, you can enjoy the poured-concrete patio in the private backyard, which is surrounded by mature trees and includes a hot tub for relaxing downtime. Upstairs, the four bedrooms, one of which is a primary suite with ensuite bath, provide ample space for a growing family. The semi-finished basement offers additional bonus areas, including a soundproof room-perfect for a musician, cold cellar and plenty of dry storage. Located on a mature street, the property also features a two-car garage and parking for four vehicles.This is a must-see home. Please contact your REALTOR for a private viewing and start planning your next move in your new home today! (id:42776)
RE/MAX A-B Realty Ltd
830 Concession 2 Concession W
Saugeen Shores, Ontario
Discover the perfect blend of country living and modern convenience in this spacious 3-bedroom brick bungalow, set on 1.4 acres at the edge of Port Elgin and just a short drive from the Bruce Power. Situated on one of the highest elevations in Bruce County, the property offers exceptional privacy, sweeping views of the countryside, and a distant view of Lake Huron and it's famous sunsets. The home features an newer kitchen and bathroom, an inviting main-floor layout with sunken living room, a large family room, and the convenience of a main floor laundry room. A full basement with a large recreation room complete with bar for entertaining and basement walkout, plus additional living space for workshop, or storage. An attached garage adds everyday practicality, while the 20' x 30' workshop is ideal for tradespeople, hobbyists, or anyone in need of extra workspace. Step outside and enjoy an incredible set of outdoor amenities, including a refreshing saltwater swimming pool, an inground irrigation system, and rooftop solar panels that keep utility costs under control. A propane fireplace, and propane-fired backup generator ensures peace of mind year-round. This well-maintained property offers room to breathe, space to grow, and the rare combination of rural charm with modern upgrades. If you've been searching for that special home on the edge of town, this bungalow is ready to welcome you. (id:42776)
Royal LePage D C Johnston Realty
41 Gilmer Crescent
North Perth, Ontario
41 Gilmer Crescent is a beautifully crafted 5-bedroom, 3.5-bathroom home offering nearly 4,000 sq. ft. of thoughtfully designed living space. With two full kitchens and two ensuites, it's perfect for multigenerational living or added flexibility. The main floor features an expansive living room with 10' coffered ceilings, a beautifully appointed kitchen with quartz countertops and backsplash, a large island, a built-in coffee/appliance nook, and an adjacent dining area. Three spacious bedrooms include a luxurious primary suite with a 4-piece ensuite, walk-in closet, and access to a back porch overlooking the golf course. The oversized triple-car garage includes an in floor drain, man door and separate set of stairs leading to the basement. The fully finished walk-out basement offers incredible potential with a second full kitchen with 10' island, dining area, large rec room, two bedrooms - one with a private ensuite, and plenty of storage in the utility area. This home's additional features include 9' ceilings on both the main level and basement, complemented by 8' doors and 7.5" baseboards. There is Sonopan soundproofing panels between levels, in-floor heating in the basement (two zones), a Briggs and Stratton generator, upgraded appliances, and a fully fenced and landscaped yard. Backing onto the green of Listowel Golf Club's Vintage Hole 8, this home offers serene sunset views and a tranquil setting. Situated on a quiet, family-friendly crescent, this residence combines luxury, comfort, and functionality. (id:42776)
Exp Realty
27 - 343 Victoria Street
Central Huron, Ontario
Discover affordable living in this charming two-bedroom, one-bath mobile home located in Clinton. This inviting residence features a spacious layout, highlighted by a large recreation room, perfect for entertaining or relaxing with family and friends. Step outside to enjoy the expansive deck, ideal for outdoor gatherings or soaking up the sun. This property offers a fantastic opportunity to enter the world of homeownership without breaking the bank. Don't miss your chance to make this cozy mobile home your own. (id:42776)
RE/MAX Land Exchange Ltd
805 - 1880 Gordon Street
Guelph, Ontario
Act Fast! A Rare Gem at a Remarkably Low Price! This expansive 1,650 square foot corner suite boasts one of the top layouts, featuring 2 bedrooms, 2 bathrooms, a spacious den, plus a 133 square foot wrap-around balcony. Built in 2022, this upscale suite blends functionality with high-end design, offering an open-concept floor plan, tall ceilings, abundant natural light, and BREATHTAKING NORTHWEST PANORAMIC VIEWS. The grand Primary easily accommodates a king-size bed and includes a large walk-in closet. The upgraded ensuite offers quartz counters, marble backsplash, heated floors and a glass walk-in shower. The open concept kitchen showcases a grand quartz island breakfast bar with stylish pendants, marble backsplash, stainless steel appliances, and ample storage space. Flowing seamlessly into the bright living and dining areas, you'll feel at home with an upgraded tiled fireplace, elegant cove detailing, and massive windows that create a warm, welcoming environment. The open den/sunroom is framed by upgraded glass French doors and window surround, providing an inspiring workspace or breakfast nook with stunning views. The second bedroom is generously sized, and the main 4-pc bathroom features quartz countertops and a tub. Additional highlights include a spacious in-suite laundry room, underground parking, and a large storage locker. Residents of this exclusive building enjoy premium amenities, including a modern gym, a luxurious Sky Lounge with a kitchen, a billiards room, an outdoor terrace, a golf simulation room with a bar, a fully equipped guest suite, and ample visitor parking. Enjoy a lifestyle of luxury, convenience, and sophistication, with easy access to the 401 and a wealth of dining, shopping, and entertainment options just steps away! With Tower 3 starting in the mid-900K price range, don't miss this rare opportunity. Need more than one parking spot? There are *ADDITIONAL UNDERGROUND PARKING SPOTS FOR SALE* through the builder! (id:42776)
Red Brick Real Estate Brokerage Ltd.
112 - 60 Lynnmore Street
Guelph, Ontario
2 PARKING SPACES! Welcome to the best unit on the market at this price. The benefit of being on the ground floor corner unit is no elevator hassle for groceries, dog walking, whatever it is... this makes life more convenient. With 2 Bedrooms plus a Den/Dinette there is lots of space. Some interior features include Laminate plank and Ceramic flooring, Granite Counters in the kitchen and bath, Stainless Steel LG Appliances, Bright Bedrooms with large windows plus each room features built-in closet shelving. In-suite Laundry with a top of the line LG Stacked Washer and Dryer. The well maintained building, grounds and park are close to a few fantastic golf courses, lots of restaurants, pubs, shopping, library, and more! This location is also favoured by people that commute with easy access to the 401 and University of Guelph. Parks and well maintained trails that go for miles surround this desirable area. (id:42776)
RE/MAX Real Estate Centre Inc
274 Echo Ridge Road
Kearney, Ontario
Experience the perfect blend of nature, comfort, and value at 274 Echo Ridge in beautiful Kearney. Tucked at the edge of Algonquin Park, this brand-new ICF-built bungalow sits proudly on 3 private acres, surrounded by mature forest and the gentle presence of local wildlife - from grazing deer to the occasional visiting moose. The ICF foundation ensures long-term durability, exceptional energy efficiency, and year-round comfort. Featuring 3 spacious bedrooms and 2 bathrooms, this modern home offers room for the whole family - or the flexibility to create guest accommodations, home offices, or hobby spaces. The bright walkout basement with soaring ceilings is a blank canvas, perfect for a future in-law suite or income-generating apartment. Move-in ready - all that's left is to make it your own. Located just minutes from Kearney's charming downtown, you'll enjoy easy access to local amenities like the LCBO, beach, boat launches, grocery store, and restaurants. Kearney is known as a four-season playground - from boating and hiking to its reputation as a winter snowmobiling hub - offering adventure and tranquility in equal measure. And the best part? You can have it all - a quality new build on acreage - without the sky-high price tag of city living. Come see why Kearney is one of Ontario's best-kept secrets. 274 Echo Ridge might just be the lifestyle upgrade you've been searching for. (id:42776)
RE/MAX Professionals North
236 8th Street E
Owen Sound, Ontario
Solid brick commercial building in the heart of Owen Sound. Currently occupied with open floor plan retail space in front with four spacious offices in back. Two bathrooms, a kitchen and parking. There's a full, unfinished basement with natural gas forced air furnace, water heater, HRV and 200 amp panel. There have been many updates including custom cabinets, tile flooring, modern signage and high end security system by Georgian Bay Fire & Safety. The building has access at both front and back. What is the dream business? Make it happen in this character filled building. (id:42776)
Royal LePage Rcr Realty

