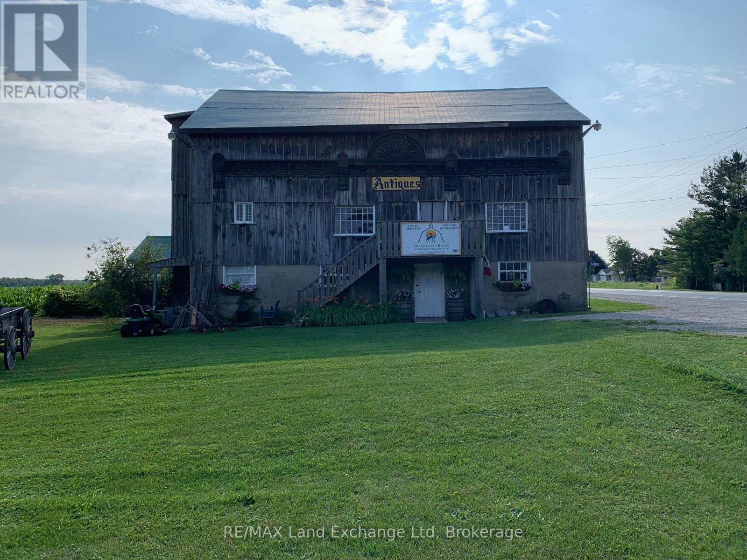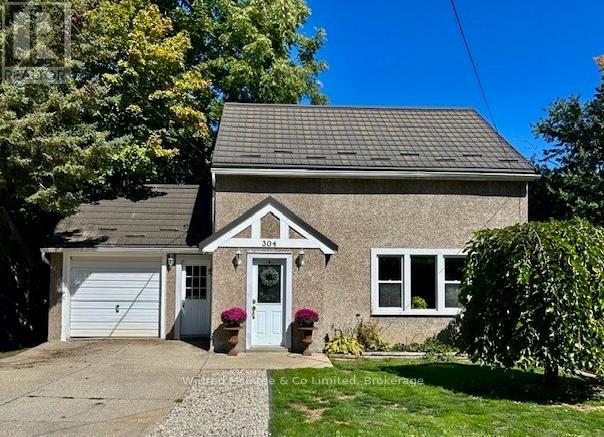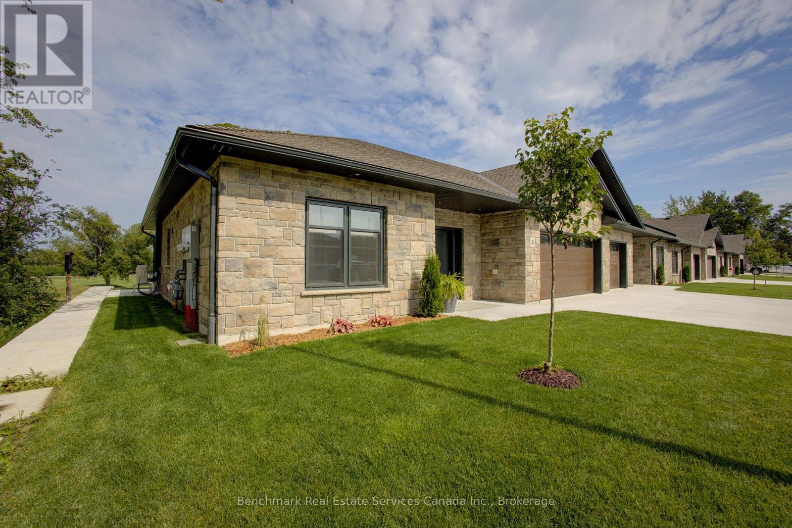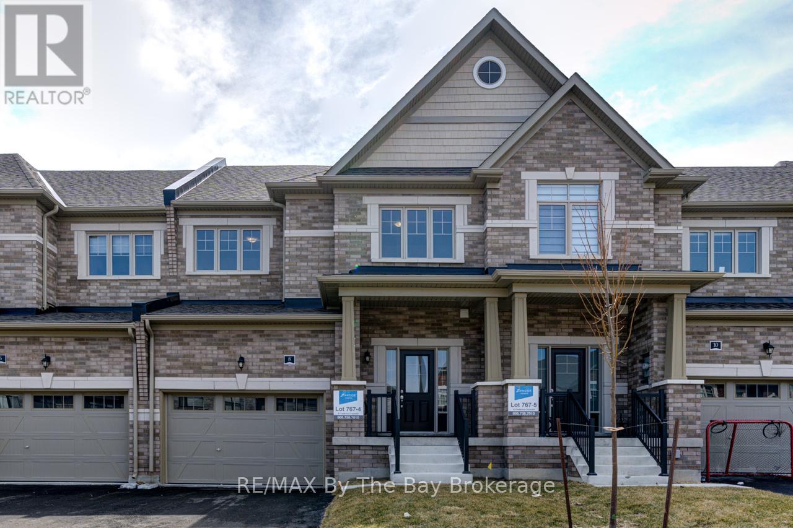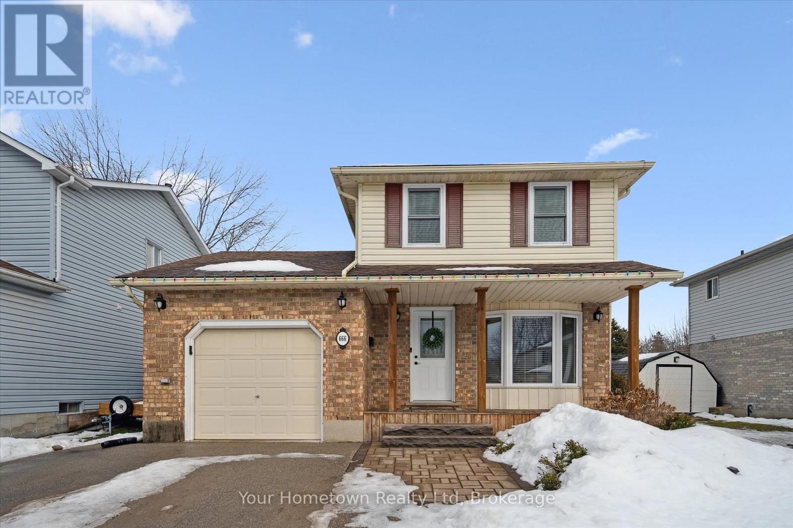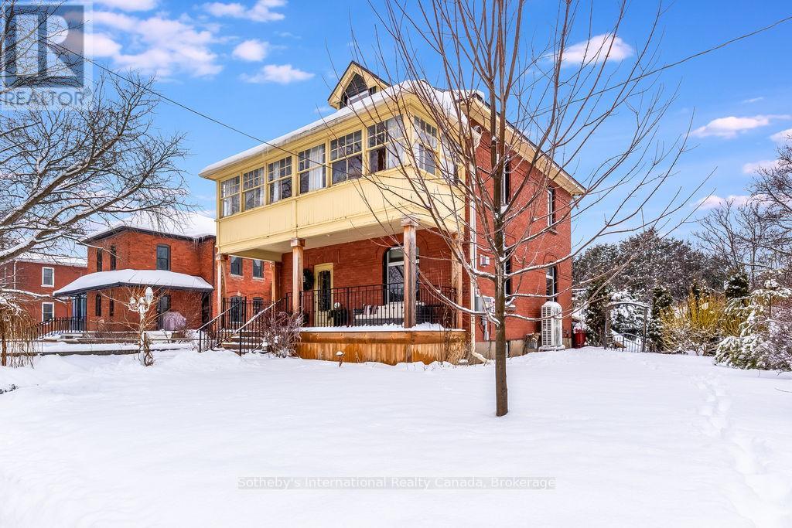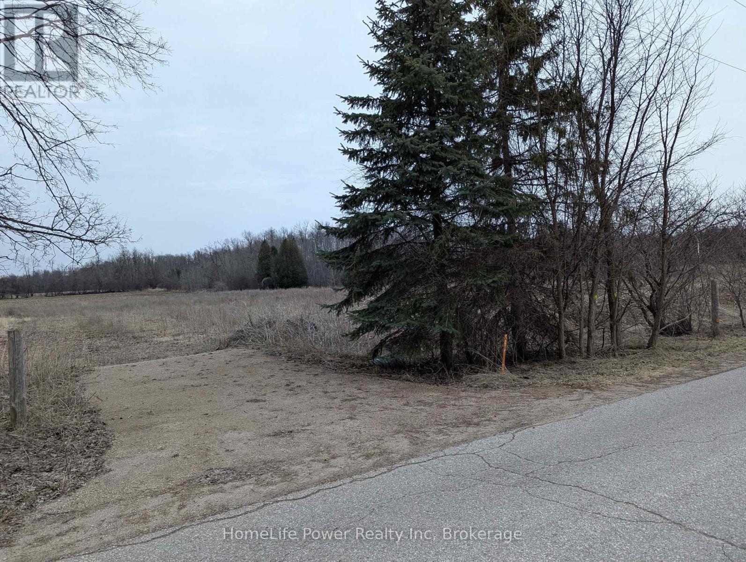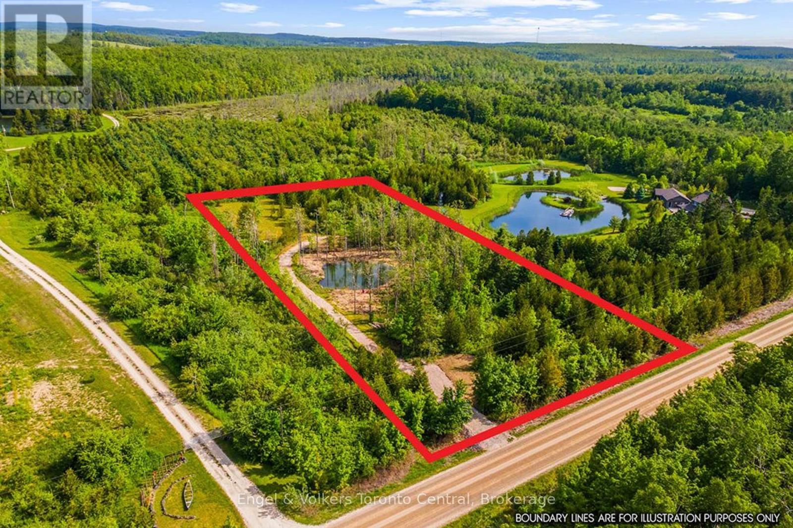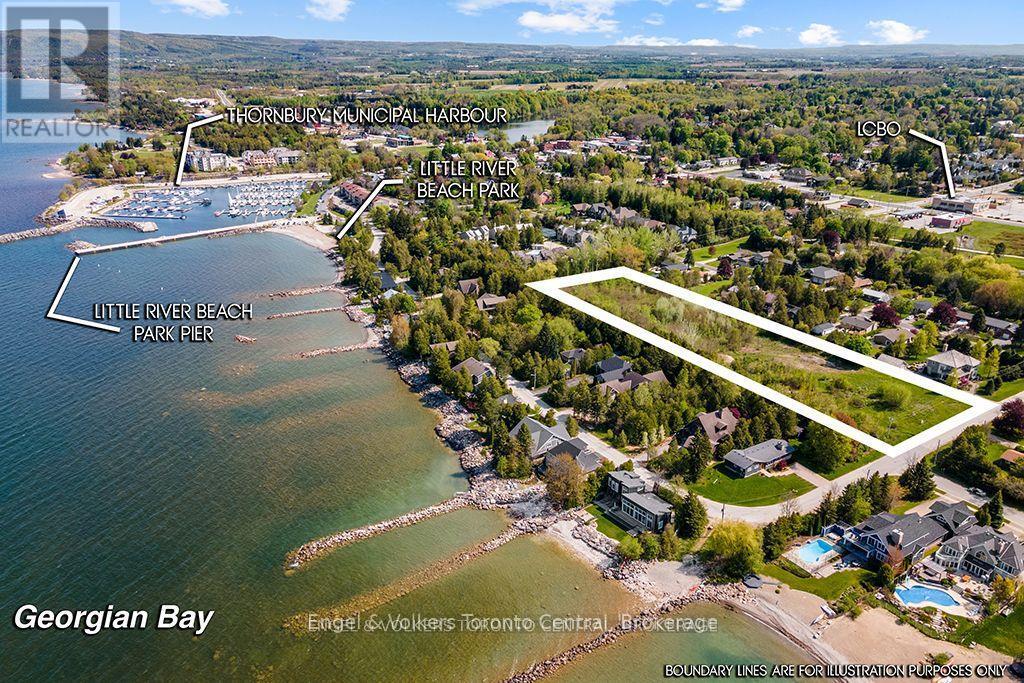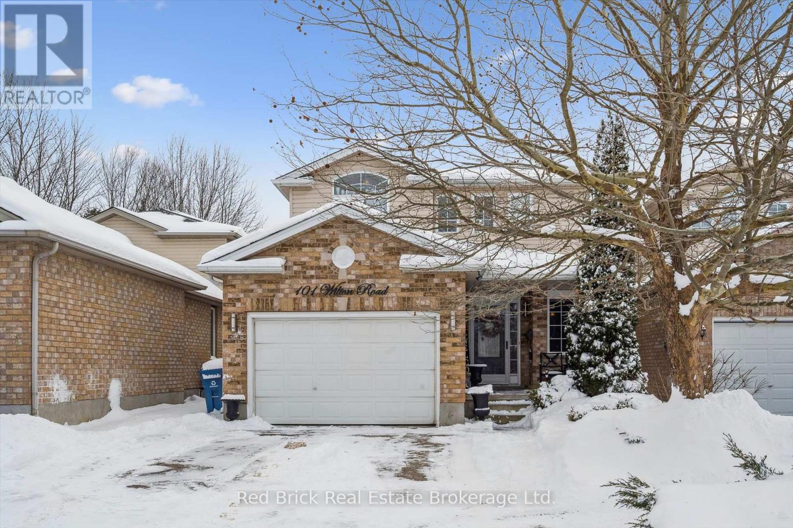401 - 31 Dairy Lane
Huntsville, Ontario
Three bedroom 4th floor corner unit in the waterfront condo community known as Algonquin Landing in the town of Huntsville. Over 2000 sqft with amazing natural light and an incredible open concept living space with high ceilings and a view of the Muskoka River from the balcony. All bedrooms are very generous, with a main 3pc bath, primary 4pc ensuite bathroom, walk-in closet and a laundry/utility room. The size of the space will amaze you. Underground parking is heated and secure and you also have a private storage locker. Set on the shores of the Muskoka River, you can swim at you leisure or go for a paddle with access to Lake Vernon, Fairy Lake and beyond...! Walking distance to shopping and restaurants. These units are rare and are not often listed for sale. Now is your chance. (id:42776)
Royal LePage Lakes Of Muskoka Realty
34002 Blyth Road
Ashfield-Colborne-Wawanosh, Ontario
Fantastic opportunity to own a piece of Goderich history! The perfect location that brings a steady flow of traffic year round with an abundance of touring summer enthusiasts & cottagers up and down the Bluewater hwy & Lake Huron. The proximity to Point Farms, local trailer parks and campgrounds makes this a great location for a new vision! Perhaps a year round market with produce, bakery, local honey, maple syrup, gifts and unique seasonal decor! There is also the option for continued use of the well known antique barn. Zoned as AG1-8 there are many suitable commercial businesses that would prosper here.(pending approval) Built in 1800's as the former Dunlop Livery. This unique structure offers many options to renovate or rebuild into a profitable business. Potential to expand parking. The current structure has had recent upgrades in hydro. New infrastructure is needed water(well) septic(subject to approvals) Barn exterior measurement 35x50 . There are 3 levels. Each level is roughly 1750 sqft with a total of 5250 potential retail sq footage. (id:42776)
RE/MAX Land Exchange Ltd
304 Napier Street
Brockton, Ontario
Welcome to 304 Napier Street, Walkerton! This charming 3-bedroom, 1.5-bath home offers the perfect blend of comfort and functionality in a well-established, conveniently located neighborhood. Step inside to a nicely updated kitchen that opens into a cozy living space, creating a warm and inviting atmosphere throughout the main level. The convenient two-piece bath on the main floor also adds to everyday functionality. Upstairs, you'll find three comfortable bedrooms and a full bath, while the bright finished lower level offers additional living space with a walk-out patio door leading to a private backyard and deck all surrounded by mature trees and landscaping. Outside, you can enjoy peace of mind with a Hy-Grade steel roof with a transferable warranty. This property has been well maintained inside and out. Whether you're a first-time buyer or downsizing, this move-in-ready home is a must-see! (id:42776)
Wilfred Mcintee & Co Limited
26 - 1182 Queen Street
Kincardine, Ontario
Welcome to your dream home in one of Kincardine's most exclusive private communities! The "Bridgestone" model is a 2-bedroom condo, with 2 full bathrooms, a gorgeous gourmet kitchen and a modern open-concept layout, this home is perfect for relaxed living or entertaining guests. Enjoy serene mornings and stunning views from your patio backing onto the Kincardine Golf and Country Club. Just minutes to the shores of Lake Huron, you'll love the peaceful surroundings and easy access to waterfront recreation, trails, and all the amenities Kincardine has to offer. Whether you're downsizing, investing, or looking for a weekend retreat, this stunning condo offers the perfect blend of luxury, comfort, and location. (id:42776)
Benchmark Real Estate Services Canada Inc.
8 Federica Crescent
Wasaga Beach, Ontario
Move-in ready, builder inventory by Zancor Homes. This 1,780 sq ft townhouse offers 3 bedroom and 2.5 bathrooms. As you enter the home into a spacious foyer with a double door closet and 2pc bathroom. Continue into the home and find an upgraded kitchen: cabinets, hardware, counter top, built-in microwave, appliance package and more. Lots of space to add stools at the island and a table and chairs for more formal dining. Open concept on the main floor to allow space for everyone. Additional upgrades: flooring, smooth ceiling, pot lights, A/C, NO carpet, etc. Upstairs, there are 3 bedrooms, 4pc bathroom and 5pc ensuite. The laundry room is also conveniently located on the second floor. Full unfinished basement with a bathroom rough-in. Walking distance to elementary school and future high school. (id:42776)
RE/MAX By The Bay Brokerage
666 Holman Crescent
Centre Wellington, Ontario
This handsome two-storey brick home offers over 1,100 square feet of comfortable living space, has been nicely decorated and well cared for from top to bottom. With three bedrooms and a warm, welcoming feel, it's easy to imagine settling right in. Set on an impressive, 140-foot deep lot, the outdoor space is a standout. Enjoy a fantastic post-and-beam covered living area, expansive patio, and fire pit. It's the perfect set up for summer get-togethers, quiet evenings, weekend relaxation or unwinding year-round. Ideally located close to all conveniences including shopping, schools, parks, and commuter routes, this home offers both comfort and practicality. A fantastic opportunity for first-time buyers or those looking to downsize without compromise. An easy commute to Guelph, KW and west GTA. This one is well worth a look! (id:42776)
Your Hometown Realty Ltd
52 Aberdeen Street
Centre Wellington, Ontario
Discover this gorgeous executive bungaloft townhome built in 2015 and thoughtfully designed for comfort, style, and ease of living. Offering over 1,600 sq ft above ground plus nearly 1,000 sq ft of basement potential, this ENERGY STAR certified home combines efficiency with elegance. Step inside to an open-concept main floor where natural light, fresh paint, hardwood floors, and quartz countertops create a warm and inviting space. The large primary suite features a walk-in closet and ensuite, while convenient main-floor laundry makes single-level living effortless. Upstairs, a spacious loft offers a versatile bonus room, second bedroom, and full bath -- ideal for guests or family. Enjoy the outdoors from your covered front or back porch without the burden of upkeep. With all landscaping, snow removal, and exterior maintenance taken care of, you'll have more time for what matters. Affordable monthly fees make this lifestyle even more appealing. A two-car garage and double-wide driveway ensure ample storage and parking for you and your guests. Nestled in a safe, desirable south-end neighbourhood, you'll find amenities, parks, and trails just minutes away. Whether you're downsizing, seeking low-maintenance living, or simply looking for a beautiful place to call home, this property delivers it all. (id:42776)
Royal LePage Royal City Realty
12 Elizabeth Street W
Clearview, Ontario
Step into this beautifully renovated 1921 Edwardian brick home that sits on a lovely 65 x 165 foot lot. Featuring 4+1 bedrooms, 2 baths, and 2,185 sq. ft.of warm, welcoming living space, this home is brimming with personality. Original solid wood trim, paneled doors, and detailed casings showcase the craftsmanship of a bygone era, adding depth and soul to every room. The main floor offers refinished strip oak hardwood, elegant wainscoting, and a Vermont gas wood stove for cozy evenings. The main floor features a renovated 3 piece bathroom and a brand-new four-season sunroom (2024) which floods the home with natural light and overlooks a fully fenced backyard with fruit trees and perennial gardens perfect for peaceful mornings or summer entertaining. The chef's kitchen, fully renovated in 2024, boasts quartz counters, a double undermount sink, and a crisp ceramic tile backsplash. Upstairs features four spacious bedrooms, a versatile bonus room (library), and a charming three-season sunroom. The finished attic is a private primary retreat with a skylight and loads of natural light. Updates include new windows top to bottom (2019), a heat pump(2024), a steel roof, and a custom Douglas Fir porch (2023). Car lovers and hobbyists will appreciate the heated double-car garage with a heated workshop and a large concrete driveway. Ready for you to move in, fall in love, and make it your own. The fully fenced yard boasts apple and cherry trees, raised garden beds, and a spacious back deck with gas BBQ hookup. The property also includes a solar panel contract generating approx.$3,000/year, which can be assumed or removed. Just a short stroll to the local school and rec center and Creemores shops, cafes, and restaurants! (id:42776)
Sotheby's International Realty Canada
7151 Schaefer Road
Guelph/eramosa, Ontario
Rare opportunity to build your Dream home in the Country on a cleared 1.36 Acre Lot, but still have the convenience of being an easy drive to Kitchener, Waterloo or Guelph. Property is Site Plan Approved, Lot Grading Plan is complete. Gas & Hydro are both at the lot line. (id:42776)
Homelife Power Realty Inc
429571 8th B Concession
Grey Highlands, Ontario
Private 2 Acre parcel on a well maintained country road just 3 Km from Singhampton and 20km from Collingwood/Blue Mountains. Elevated building envelope. Partially cleared on the west property boundary. Rough laneway to base of building site(s). Clean spring-fed pond(M R Ducks, only some will get this). Land survey has been completed. Build your rural retreat or getaway chalet amongst gentle nature, mature cedar and wild apple trees in this quiet location close to quaint villages, ski hills of Devils Glen, Beaver Valley Ski Club, Blue Mountain. Fresh air and clean living, greener pastures do exist! Taxes to be assessed. If walking property by appointment, there is a cut trail from cleared area that leads to the northeast boundary marked by flagging tape on a branch about 20 ft from the painted red, ground stake. (id:42776)
Engel & Volkers Toronto Central
39 Bay Street
Blue Mountains, Ontario
Draft Plan Approved. Prime Residential Area. Prime Development Property. Strategic In-Fill Location. Georgian Bay Water Access Within 30 Second Stroll. Steps To Shopping, Restaurants, Downtown Core, Parks, Trail System, Tennis, Golf, Marina... Imagine The Possibilities! Beautiful New Homes And Well Maintained Older Homes And Cottages Occupy This Highly Sought After Neighbourhood. Municipal Services Available. Draft Plan Approved For 4 Single Residences And 16 Semi-Detached Residences. Short Drive To Georgian Peaks, Blue Mountain, Private Ski Clubs. Meaford Hospital And Secondary School Is Within 12Km. This Neighbourhood And Development Land Is Well Suited For The Luxury, Executive Lifestyle And Active Retirement Living. (id:42776)
Engel & Volkers Toronto Central
101 Wilton Road
Guelph, Ontario
This PIDEL BUILT:Brick & Vinyl 3 bedrooms 1 1/2 bath, 1 1/2 garage. Home has been loved and maintained in excellent condition. Home is situated on a landscaped PREMIUM lot .Open concept, livingroom and kitchen great for entertaining. The kitchen has ceramic flooring and backsplash with patio doors on to upgraded 2023 Deck. Master bedroom has w/I closet and access to main bathroom and features an oversize tub and larger windows. New appliances 2020, Furnace and Air conditioner 2023.Roof 2018 The basement is unspoiled and ready for your design. View the photos and book your appointment today. (id:42776)
Red Brick Real Estate Brokerage Ltd.


