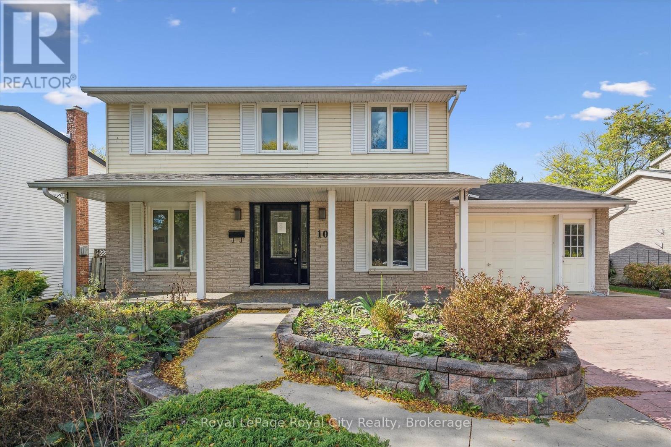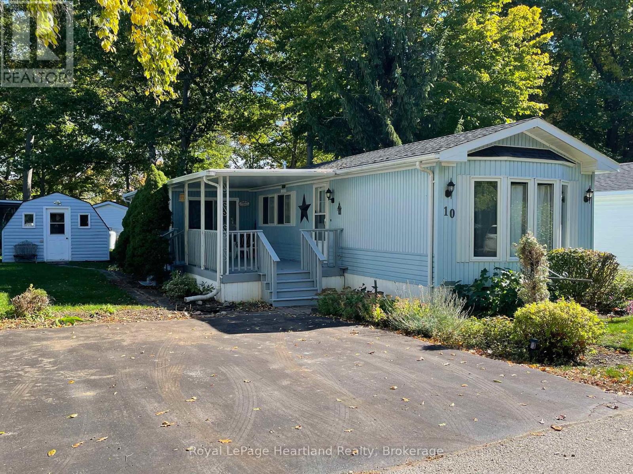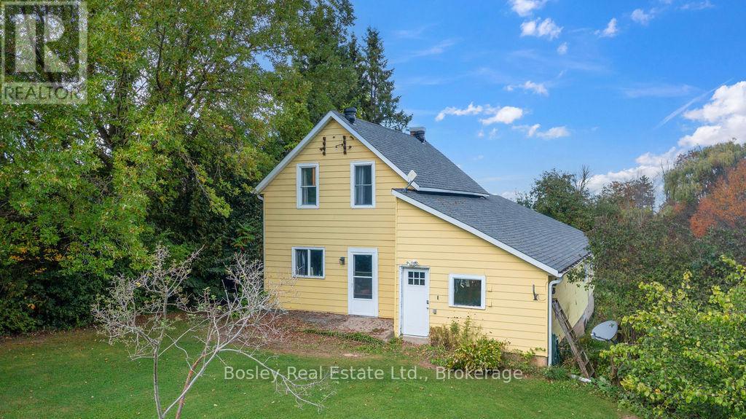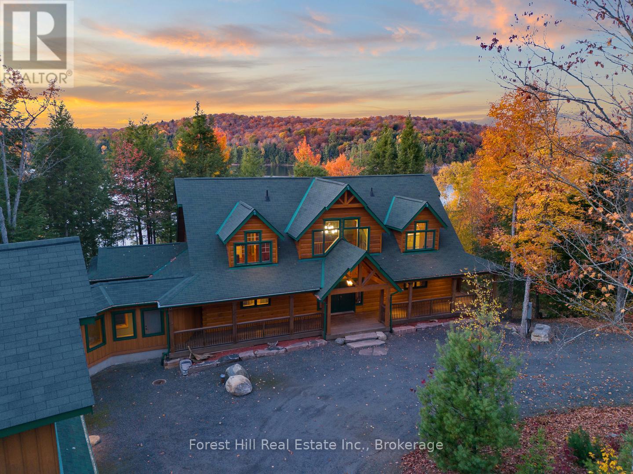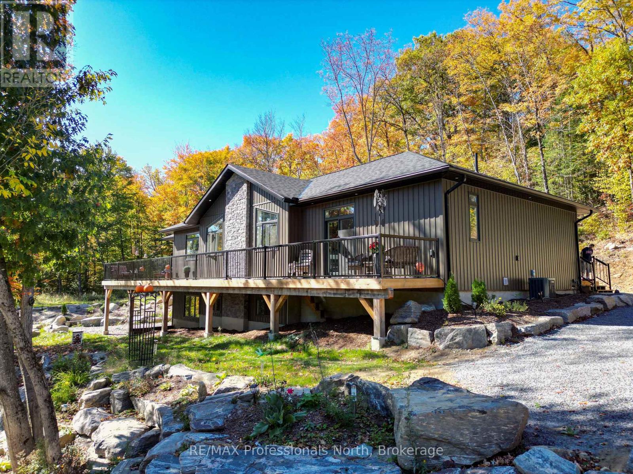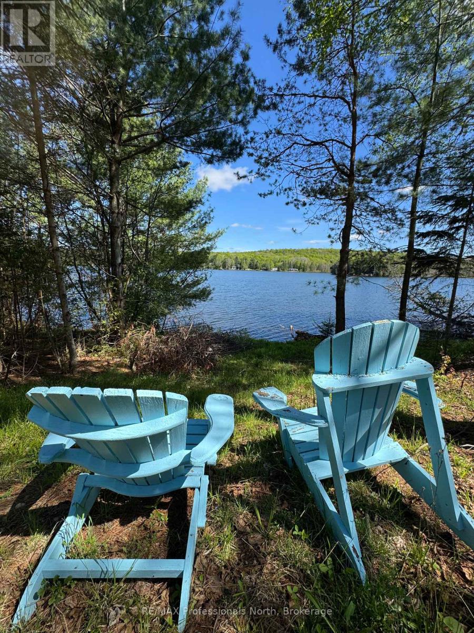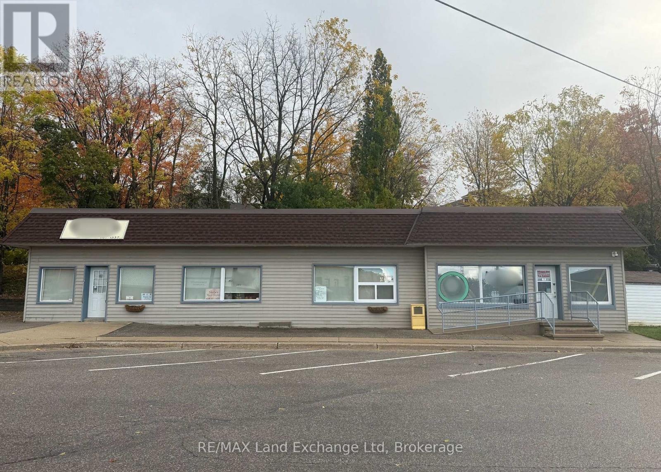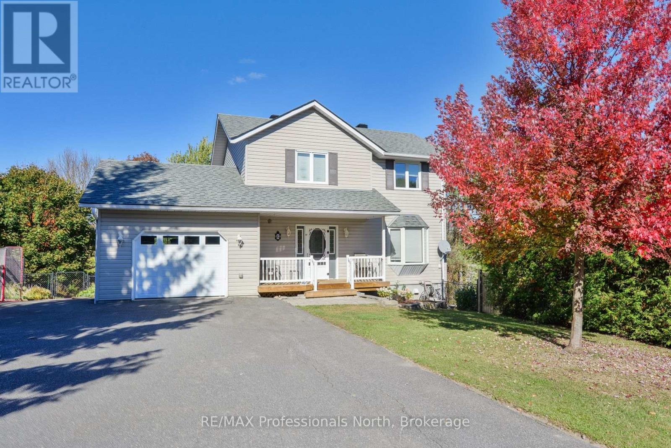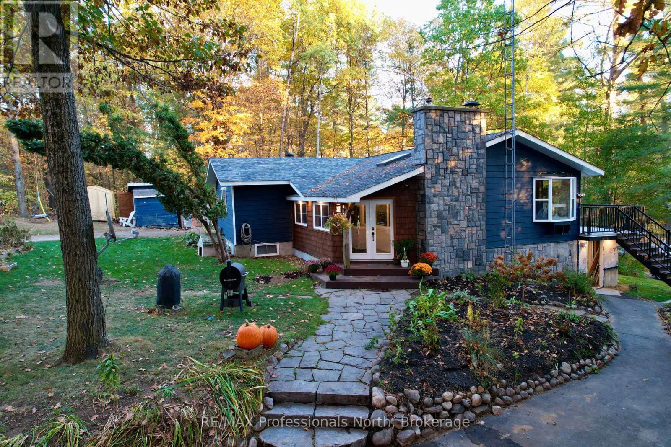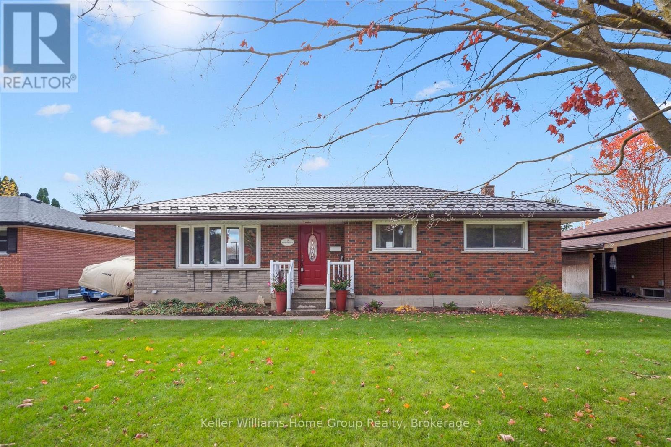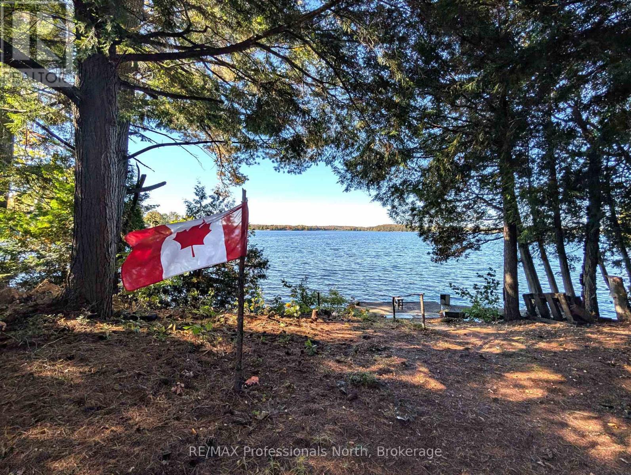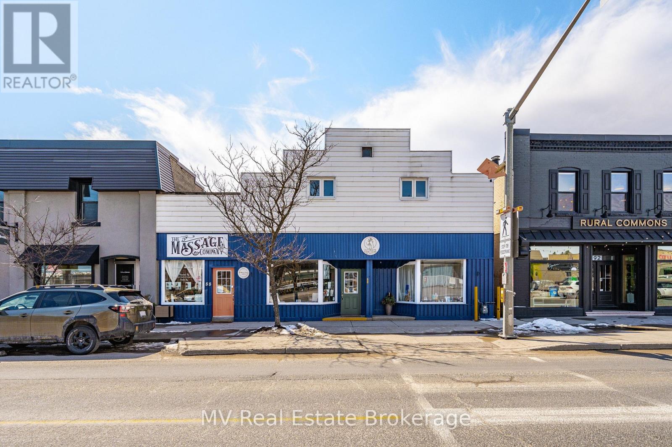10 Woodborough Road
Guelph, Ontario
Welcome to this charming detached family home on highly desirable Woodborough Road, offering excellent curb appeal and a welcoming atmosphere. Featuring an attached garage and a stamped concrete driveway with parking for up to four vehicles, the home also boasts a covered front porch that is perfect for enjoying your morning coffee. Step inside to a bright and open main floor layout, where natural light flows throughout. From here, patio doors lead you to a spacious backyard. The fully fenced backyard is a private retreat, complete with an on-ground pool, additional deck space, and a covered area that is ideal for enjoying summer days and evenings, rain or shine. Upstairs, you'll find three generously sized bedrooms and a full bathroom, perfect for growing families or guests. The finished basement adds even more living space, offering a large rec. room and an additional room that can serve as a den, bedroom, or flex space to suit your needs. A three-piece bathroom and a convenient walk-up entrance to the garage complete the lower level. This home has everything you need for comfortable, versatile living. Note: Seller will not respond to offers before 10/24. Sellers Schedules to accompany all offers, allow 72 hrs. irrevocable. Buyers to verify taxes, rentals, parking and all fees. (id:42776)
Royal LePage Royal City Realty
10 Cree Lane
Ashfield-Colborne-Wawanosh, Ontario
This well loved and maintained home offers over 1,100 square feet of comfortable living space in the highly sought-after 55+ "lakefront" land lease community, Meneset on the Lake. Featuring 2 bedrooms and 1 bathroom with a relaxing soaker tub, the layout includes a combined kitchen and dining area with an abundance of cabinetry and ample counter space, ideal for those who love to cook and entertain guests. The bright and welcoming family room is lined with windows to capture natural light and includes a cozy gas fireplace. A patio door leads to the spacious 20.6' x 10.6' covered deck, perfect for enjoying morning coffee or social gatherings on those warm summer days. The laundry is conveniently located in the hallway just outside the bedrooms and bathroom. Mature gardens line the home with a privacy hedge to the north of the lot and the shed to store off season items is towards the back of the lot. Residents of this vibrant and active community enjoy access to a clubhouse, bocce ball courts, community gardens, a private sandy beach and stunning views of Lake Huron. Capture breathtaking sunsets, bask in the sun on those hot summer days, watch the boats pass by or read a book at one of the lakefront lookout areas for all to enjoy. Just minutes from the Town of Goderich, this affordable home offers a relaxed lifestyle in a vibrant and scenic lakefront community. Assignment lease option is available. (id:42776)
Royal LePage Heartland Realty
355695 The Blue Mountain Euphrasia Townline
Blue Mountains, Ontario
Welcome to a rare 104-acre country retreat just outside Duncan in The Blue Mountains, offering breathtaking views of Georgian Bay and endless potential in one of the area's most sought-after rural settings. This charming 1,400 sq. ft. farmhouse features 3 bedrooms plus den and 2 bathrooms, blending rustic character with comfortable everyday living. The principal rooms capture views of the rolling countryside, while the den offers versatility for a home office, playroom or guest accommodation. The property offers 52 arable acres along with scenic meadows, wooded areas, and Mill Creek flowing through the land. With numerous vantage points and open clearings, the property offers excellent potential for a future secondary residence, guest house, or estate build site while maintaining privacy and natural surroundings. Located in the heart of four-season recreation, the property is directly across the road from the Bruce Trail and just minutes to Kimberley, Thornbury, Beaver Valley Ski Club, Georgian Peaks, and Blue Mountain, as well as renowned restaurants, local markets, and boutique shops. Scenic hiking, cycling, and golf are all close by, along with the beaches and marinas of Georgian Bay. A rare opportunity to own expansive acreage with views in a highly sought-after location, combining natural beauty with long-term potential. (id:42776)
Bosley Real Estate Ltd.
5017 Kawagama Lake Road
Dysart Et Al, Ontario
Impressively magnificent custom-built log home (True North - 4,560 sf ft) and over-sized, triple-car garage with a 2-bedroom guest loft on 8+ acres with 500+ feet of shoreline PRIVACY + 90' dock system! Pride of ownership, care and maintenance of the buildings and property are quite evident, as one explores this special listing on the south shore of Kawagama Lake, the largest lake in Haliburton with 240' of depth which supports lake trout & bass. This winterized log home is quite visually-striking with features that include its King Post designed entrance, lofted great room with a floor-to-ceiling granite stone fireplace, hardwood + pine flooring and pine accents throughout. The living area is an open concept and shared with a custom-designed kitchen and dining area with walkout to a screened-in gazebo area. The cottage has once slept 16 people and has 6-bedrooms and 4 bathrooms. The basement is finished with in-floor radiant heating and has a lakeside walkout on the ground level. Heated/covered breezeway from main dwelling to the garage/guest quarters. Drilled well, 2 septic systems (i.e. main cottage/home and for the guest area above the garage), geo-thermal heating & cooling system via lake water, backup generator, security system, high-speed internet, etc. The spacious primary bedroom is on the main floor and boasts a sunrise, soaking/jet~streamed Azzura tub, 5-piece bathroom, extra insulation in ceiling and wall for sound reduction and walk-in closet. Beautifully landscaped with granite rock stairs to the lake and a separate trail for an ATV or golf cart. Granite rock designed, outdoor fire pit, located under dark skies, bright stars and planets above. There is a vast network of trails on crown land nearby for hiking, ATVing, snowshoeing, snowmobiling and so much more! Convenient 4-season road access. This fantastic property is located just under 3 hours from Toronto. The SUNSETS and calls of loons, wolves and owls are FREE! (id:42776)
Forest Hill Real Estate Inc.
1203 Burlmarie Road
Lake Of Bays, Ontario
Welcome to 1203 Burlmarie Road! This large new custom built move-in ready home is conveniently located in Baysville, close to downtown and the many amenities the area has to offer. Just across the road and overlooking Bastedo Bay on Lake of Bays, the home sits on over 1 Acre and features nearly 2,000 sqft of finished main floor living space both open concept and private that includes 2 + 1 bedrooms and 3 bathrooms. The main floor boasts a huge kitchen with views of the backyard and open concept living and dining for interaction with guests. A Muskoka room, laundry room and access to the backyard on the main floor just off the kitchen area adds function and convenience. The sun soaked south facing Muskoka room ties into the wrap around front and back decks which provide plenty of space for enjoying a coffee in the morning or entertaining. The front yard features granite stone retaining walls, a beautiful pond, creek in the back and the side yard has a large grass area for activities. It is the perfect space to host guests coming to visit or campout on those summer evenings. The backyard is privately tucked away against the wooded backdrop. There is plenty of space for play sets, trampolines, outdoor storage, etc. The large driveway and flat area provides a great location for a future garage or storage building which the septic is oversized to accommodate. The home is well built, boasting ICF foundation walls, propane furnace, central air, HRV and drilled well. The basement is roughed in for an extra hot water tank and plumbing drains for living space and bedroom. Imagine being minutes away from the Beaches, Parks and Lakes that the area has to offer. Here, you'll have the convenience of amenities close by, and yet be surrounded by privacy & nature. Enjoy the sounds of nature from Bastedo Bay across the road, beavers splashing, ducks, geese and bullfrogs in nature's paradise. All of this, and yet a gorgeous property, only 2+ hours to the GTA and minutes to town. (id:42776)
RE/MAX Professionals North
15180 Highway 118 Highway
Dysart Et Al, Ontario
Welcome to your ideal building lot on the serene shores of Paradise Lake (aka Haas Lake). This picturesque 0.62-acre property features 126 feet of southeast-facing waterfront, offering stunning views and peaceful sunrises. Whether you're envisioning a cozy cottage or your forever home, this lot provides the perfect foundation. Located just minutes from the charming Village of Haliburton, you'll enjoy both the tranquility of lakeside living and the convenience of nearby amenities. The lot is part of a well-established waterfront community, with hydro and telephone services already available. Year-round access is a breeze, with a driveway installed and approved. Embrace the opportunity to create your waterfront escape and savour the relaxed lakeside lifestyle that awaits you in this beautiful corner of Haliburton . Don't miss out - secure your slice of Paradise today and start planning the lifestyle you've always dreamed of. (id:42776)
RE/MAX Professionals North
11 Veterans Road
North Huron, Ontario
Don't miss this great opportunity - large building with 3 commercial units, all fully leased and recently updated. A turnkey investment with steady income! (id:42776)
RE/MAX Land Exchange Ltd
6 Lankin Avenue
Bracebridge, Ontario
Welcome home. This well maintained, 3 bedroom, 2 and a half bath home is located in the desirable covered bridge subdivision. Situated on an expansive lot, the property affords privacy rarely found in subdivision living. The back deck spans the width of the home and maximizes outdoor living and entertaining options. The neighbourhood offers a small park, walking trails and nearby golfing all while only being minutes from all the conveniences of town. Other features include a 3 piece primary ensuite bath and a lower level recroom with a walk out to the back yard. Total finished square footage is 1678.58. Move in and enjoy! (id:42776)
RE/MAX Professionals North
31 Falls View Road
Huntsville, Ontario
Great location in beautiful Port Sydney just a short walk to the Scenic Falls at Mary Lake with Beach, Boat Ramp, Golf, Walking trails and so much more to add to the lifestyle this location has to offer. Lower level contains a 2 bedroom in-law suite completely renovated and ready for extended family. Laundry available both up and down with a newer large 2020 septic system designed to handle both living quarters. Few items still a work in progress as the owner works to totally renew this prime location. Upper floor offers a wood burning fireplace and a large deck and screened room. Below is an extended sun room from the walk out lower area. Make this a large family home or enjoy extra space for extended family. Would make an ideal cottage setting as well with its proximity to Mary Lake and the Muskoka River. Extra insulation in attic and sound proofing in walls and the floor add to the many extra features added by the builder owner over the many years. (id:42776)
RE/MAX Professionals North
5 Bergin Avenue
Centre Wellington, Ontario
Beautiful Bungalow on a Spacious Lot. Welcome to 5 Bergin Avenue - a wonderfully maintained all brick bungalow set on a 66' x 122' mature lot in a quiet Fergus neighbourhood. With 1,052 sq ft of finished space above grade, this home offers comfort, charm, and functionality. Step inside to find hardwood flooring, a tastefully updated kitchen, and renovated bathrooms. Offering three bedrooms, this layout is perfect for families or those needing a home office or guest space. The finished basement adds even more living space with a rec room warmed by a gas fireplace and a 3-piece bathroom, making it ideal for entertaining or relaxing. Outside, enjoy a large concrete patio, gazebo, and a detached 12' x 20' shed-perfect for storage or hobbies. The durable metal roof provides long-term peace of mind and low maintenance. This home is truly move-in ready and located close to parks, schools, and all that Fergus has to offer. Don't miss out. (id:42776)
Keller Williams Home Group Realty
40 Centre Road
Parry Sound Remote Area, Ontario
Looking for a waterfront property with privacy, acreage, and in an unorganized township? This 3.25 acre property sits on Deer Lake in Lount Township in the beautiful Almaguin Highlands faces north offering amazing sunsets. The cottage has 3 bedrooms, a 3 pc bathroom, large living room with fireplace, eat-in kitchen with cookstove, and closed-in porch with walkout. For your extra guests, there is a 2 bedroom cabin with kitchenette, living area, 2 pc bath, and sun porch. Natural waterfront with 2 docks and multiple views of the lake. Plenty of room to build a home or cottage with no building permits required, only septic and hydro approvals. Low taxes. Great area for the outdoor enthusiasts!! (id:42776)
RE/MAX Professionals North
88-90 Main Street
Erin, Ontario
Prime Commercial Property in Downtown Erin! Discover an extraordinary investment opportunity nestled in the heart of Erin's Main Street, boasting an impressive 46.2 feet of premium commercial frontage. This expansive commercial building features two retail units with the original stone facade exuding historic charm and character. Key Features: Prime Location on Main Street, Offering High Visibility and Foot Traffic. Original Stone Frontage Adds Unique Character and Appeal. Spacious 3-Bedroom Apartment Over 2000 sq. ft. with Potential to divide into 2 or 3 units. Scenic Deck Overlooking Winding River, Providing a Serene Setting. Garage for 3 Vehicles and Additional Basement Storage Space. Parking for 2-3 Vehicles at Rear, Plus Adjacent Parking Lot for 8-10 Vehicles. Close Proximity to Guelph, Georgetown, Orangeville, Brampton, and Hwy 401. Why Choose This Property? This remarkable property offers an exceptional opportunity for multiple streams of income with its versatile layout and strategic location. Whether you're seeking retail space, residential rental units, or a combination of both, this property caters to various business and investment endeavours. Enjoy the picturesque backdrop of Erin's downtown, surrounded by a vibrant community and convenient access to major highways and neighbouring cities. Seize the chance to capitalize on this one-of-a-kind property in downtown Erin. Explore the potential for lucrative incomes and establish your presence in this thriving commercial hub. Be sure to check out the on-line floor plans and virtual tour. (id:42776)
Mv Real Estate Brokerage

