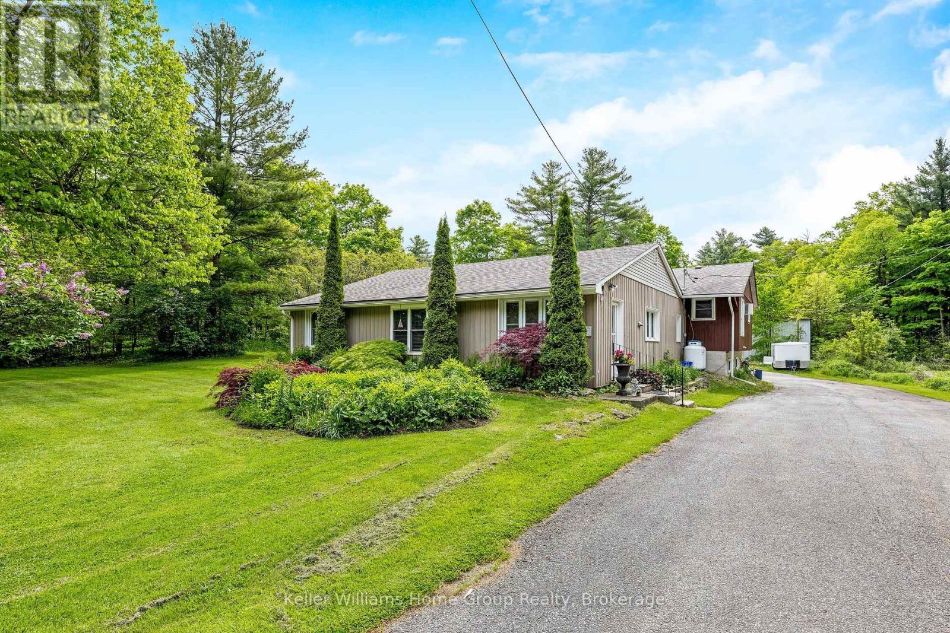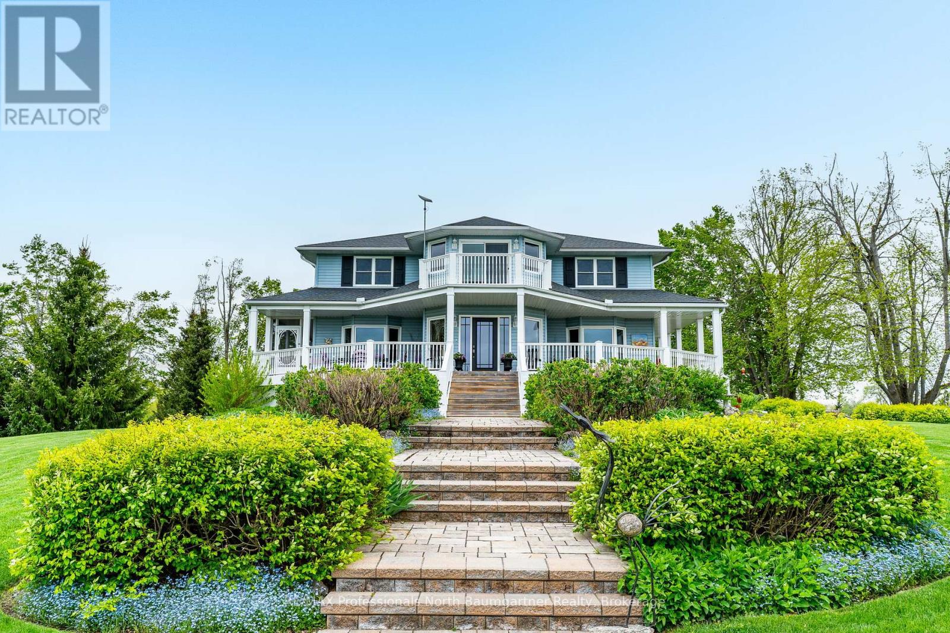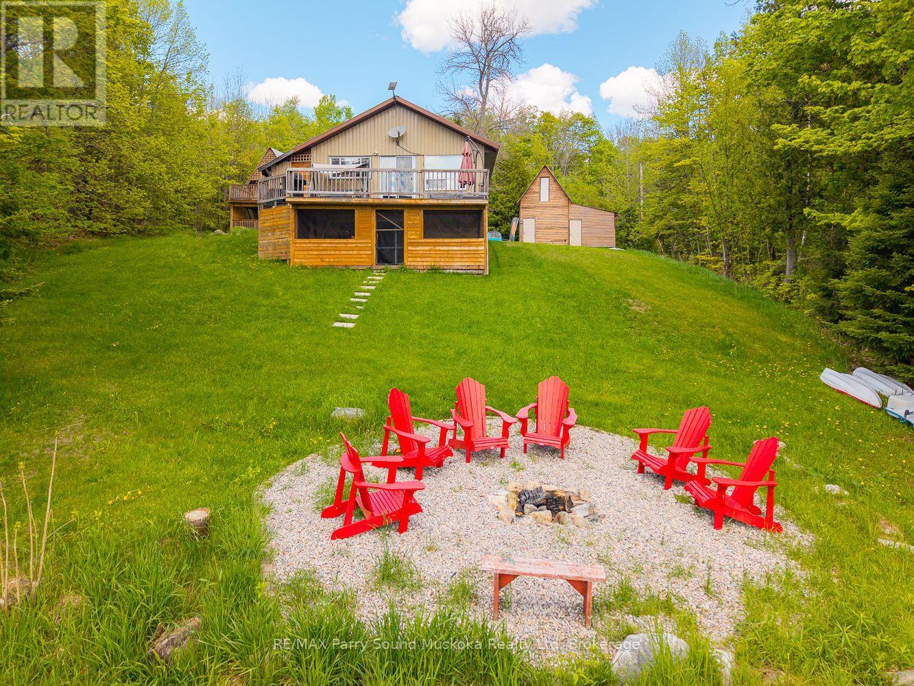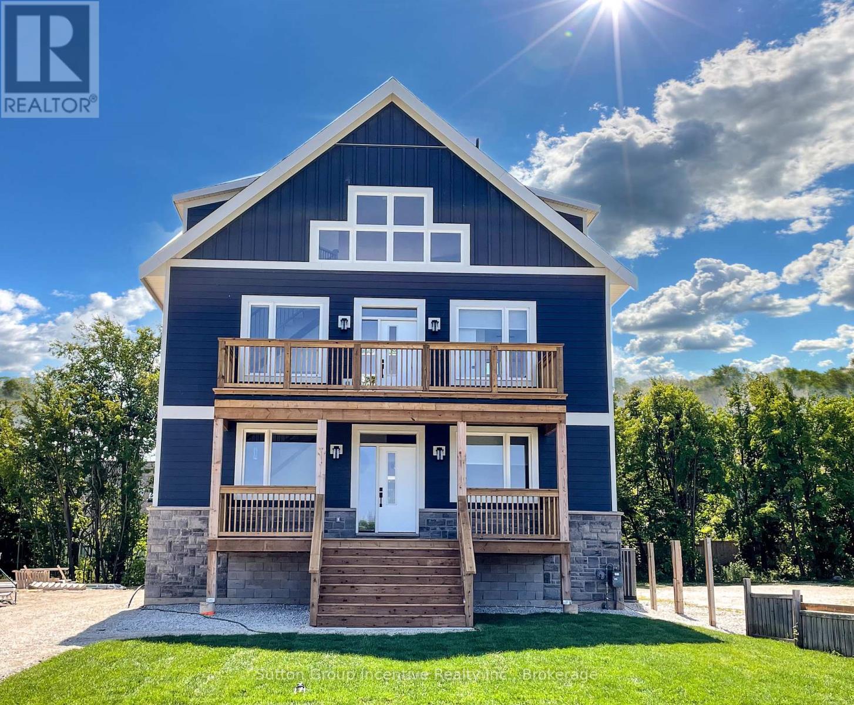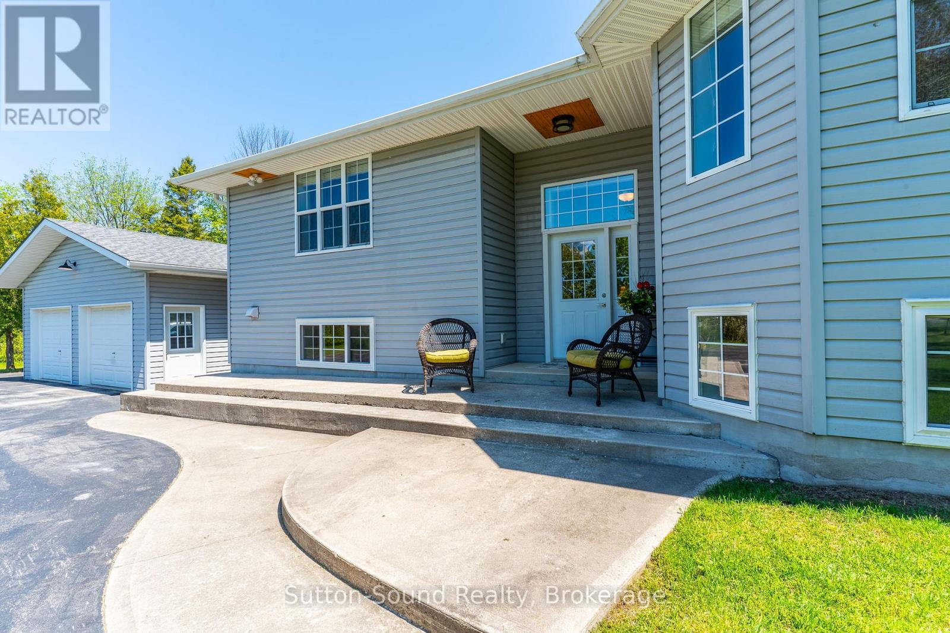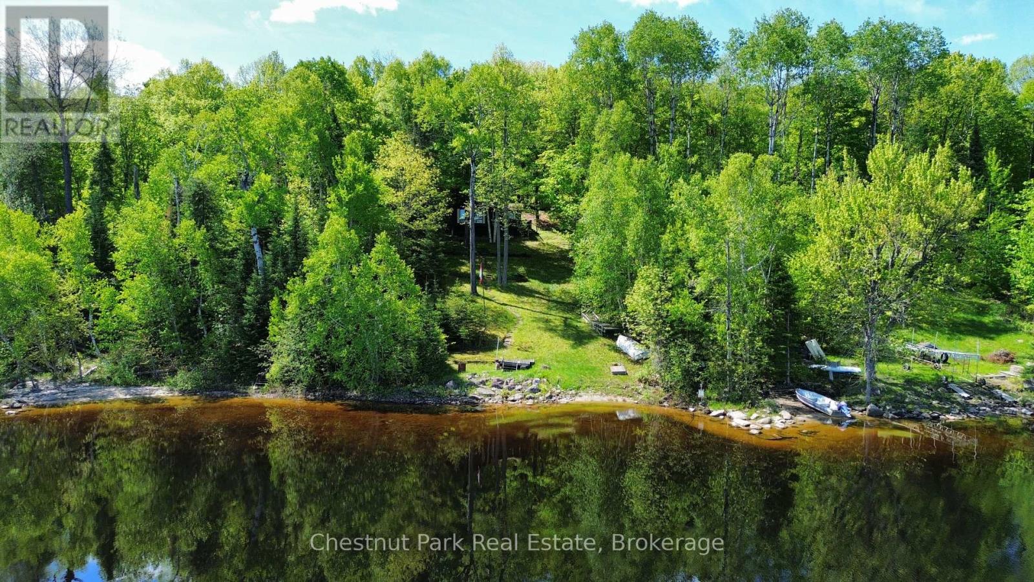1076 Xavier Street
Gravenhurst, Ontario
Welcome to 1076 Xavier Street situated in one of Muskoka's most desirable executive enclaves, an exceptional custom-built estate set on 7.17 acres just south of Gravenhurst's downtown. Set back from the road and hidden from view, this 2022-built home offers rare seclusion with a long granite-lined driveway, scenic pond with sandy beach and island, stunning outdoor living, and a 40' x 60' heated shop creating a Muskoka retreat that feels like your own private resort. A dramatic granite staircase leads to a covered front porch and into 3,602 square feet of beautifully finished space across two levels. Vaulted shiplap ceilings, expansive windows, and a striking black propane fireplace framed by floor-to-ceiling white shiplap define the great room. The entertainers kitchen features chiseled-edge granite throughout, including a statement island ideal for hosting. From the dining area, step out to a rear deck that spans the entire back of the home and overlooks your firepit sitting area, a tranquil pond, beach, and landscaped island framed by mature forest. A footbridge invites exploration, where the second firepit and Muskoka chairs offer the perfect vantage point for morning coffees or evening stargazing. The insulated Muskoka room offers passive climate flow from the home, a supplemental electric fireplace, and access to both decks. The private primary suite features direct access to the deck and hot tub, a walk-in closet, and a spa-inspired 5-piece ensuite. The fully finished walkout lower level offers a large rec room, two additional bedrooms, a full bath, and direct access to the backyard. At the rear of the property, a 40' x 60' heated shop includes 12' doors, hydro, and 3 piece bath ideal for the hobbyist, recreational gear, or as a private workspace and storage haven. A Generac backup generator provides year-round peace of mind. This is more than a home; it's an experience offering refined living, captivating scenery, and complete privacy in an exclusive setting. (id:42776)
RE/MAX Professionals North
353 Bruce Road 13
Native Leased Lands, Ontario
Escape to your dream waterfront retreat, just 5 minutes from Southampton, sitting on the shore of Lake Huron enjoy activies in Sauble Beach and Saugeen Shores. This charming 2-bedroom, 1-bath family cottage is the perfect sanctuary for your family or a savvy investment opportunity. Nestled on a beautifully treed lot with recent landscaping enhancements, this property offers serene lake views from a spacious deck, perfect for relaxing and soaking in the tranquil surroundings. The cottage boasts a unique shallow entry into Lake Huron, complete with a picturesque boulder, making it ideal for swimming and water activities. A delightful tiki bar adds a touch of tropical flair, creating an inviting space for entertaining friends and family. Inside, the open-concept kitchen and dining area are designed for easy living, while the large family room with a cozy woodstove provides a warm and welcoming atmosphere. Stay connected with internet hookup, and enjoy the convenience of most furnishings being included by the sellers. Water is sourced directly from the lake, and the property is equipped with a septic system, ensuring comfort and convenience, with a lease fee of $9,000 and a service fee of $1,200, this cottage offers excellent value. The closing date is flexible, with the sellers open to immediate possession. Don't miss out on this rare opportunity to own a piece of paradise on Lake Huron. Embrace the ultimate summer lifestyle with endless days by the water in this enchanting waterfront cottage. (id:42776)
Keller Williams Realty Centres
6628 17 Side Road
Halton Hills, Ontario
Peace, Privacy & Possibility on 2 Acres! Looking for space to live, work, and grow? This unique 2-acre property offers the perfect blend of rural tranquility and unmatched functionality. Nestled in nature, the charming 2,300 sqft backsplit home features a fantastic footprint with in-law suite potential, including space ready for a second kitchen and separate entrance. With 28" of insulation in the attic and a cozy wood-burning stove, you'll enjoy year-round comfort and energy savings. The home is also heated with a forced air propane furnace. Need workshop space? Look no further. The impressive 48x60 ft steel framed workshop is fully equipped with 600v/200amp 3-phase power, 8" concrete floor with double wire mesh (supporting even an 18-wheeler), two overhead cranes, 16 ft to the eave, a 125,000 BTU heater, upper mezzanine level, and a 14x14 ft bay door, perfect for business owners, machine shop, wood working, fabricators or serious hobbyists. Additional perks include high-speed internet, ample room for expansion, and endless possibilities for multigenerational living, home-based business, or income potential. Lots of space for your hobbies, gardening, more outbuildings and plenty of room for your guests to park on the large paved driveway. Don't miss your chance to own this rare and versatile gem, book your private showing today! (id:42776)
Keller Williams Home Group Realty
451 Fairbairn Road
Kawartha Lakes, Ontario
Approached on a driveway lined with Autumn Blaze maples, 451 Fairbairn Road is a tranquil sanctuary offering sweeping views over its 62 acres of rolling pastures, with groomed trails through mixed forest, 3 fenced pastures and the 10-acre wild apple orchard. Inside the 3000+ sq.ft. home, the main floor features formal dining and living rooms on either side of a central oak staircase. The dining room is flooded with natural light and the living room offers sophisticated comfort around a cast iron hearth and propane fireplace. An open-concept kitchen with custom cabinetry flows into a welcoming family room, with entry to a long screened-in porch. A west-facing sunroom features floor-to-ceiling windows, anchored by a Napoleon propane fireplace with live-edge surround, exiting out to a covered porch. The mudroom includes heated ceramic tile floors and a 2-piece powder room. Upstairs you'll find a large primary suite with walk-in closet and renovated ensuite bathroom with freestanding tub and quartz double vanity. The 2 additional upstairs bedrooms share a second, fully-renovated bathroom with walk-in shower and new vanity. A private office boasts sound-reducing glass walls and a Juliet balcony with views over open pasture. A cozy area at the top of the stairs, currently a reading nook, can easily be converted into a 4th bedroom. The lower level has a laundry room and plenty of space for storage, gym or pantry. A heated double garage with automatic doors and workshop is accessible from within the home. For ultimate relaxation, you'll find a custom outdoor shower and wet sauna. A wraparound porch circles the entire house with views over the mature perennial gardens. Equestrian features include a 180 x 90 riding arena and 60 x 45 barn with 3 stalls and tack room. The property is currently a member of The Managed Forest Tax Incentive Program that offers a significant tax reduction. See supporting documents for more information and a complete list of all recent upgrades. (id:42776)
RE/MAX Professionals North Baumgartner Realty
16 Bailey Avenue
Guelph, Ontario
Charming & spacious 3-bdrm home nestled on peaceful street with no through traffic in a quiet family-friendly neighbourhood! As you step inside you're greeted by bright & inviting living room W/rich laminate flooring & large window that fills space W/natural light creating a cozy &welcoming atmosphere. The main floor flows into generously sized eat-in kitchen W/ample counter & cabinetry space perfect for everyday cooking & entertaining. The adjacent dining area, bathed in sunlight from oversized window & sliding glass door, offers lovely view of backyard & provides perfect spot to enjoy morning coffee or family dinners. 2pc bath completes this level. Upstairs the spacious primary bdrm is filled W/natural light from 2 large windows & features ample closet space along W/direct access to cheater ensuite. The full bathroom includes shower/tub & large vanity. 2 add'l bdrms also benefit from large windows & plenty of storage, ideal for kids, guests or home office. Finished bsmt W/large rec room that feels bright & comfortable thanks to another big window. There is 2pc bath with R/I for a shower, separate den for working from home & bonus room that can serve as playroom, hobby space or whatever suits your lifestyle. Enjoy peace of mind for yrs to come W/recent updates: all new windows, front door & garage door 2022, AC 2019 & roof 2019. Outside the massive back deck offers perfect setting for entertaining, BBQs or enjoying a quiet evening while overlooking the fenced backyard. Dbl-wide driveway provides lots of parking in addition to the attached 1-car garage. Down the street from Bailey Park, a community gem W/playground & soccer fields. You're also just mins from shopping hub that includes Walmart, HomeSense, Home Depot & restaurants. With June Ave PS nearby & easy access to public transit, this home provides perfect blend of comfort, community & convenience. 16 Bailey Ave is ready to welcome its next family-come see why this lovely home is such a rare find in Guelph! (id:42776)
RE/MAX Real Estate Centre Inc
614 - 73 Arthur Street S
Guelph, Ontario
Welcome to 614 - 73 Arthur Street South: a beautifully maintained 1-bed + den, 1-bath condo offering 660 square feet of thoughtfully designed living space, 1 parking space & 1 locker. Located in the sought-after Metalworks community, this sixth-floor unit combines urban convenience with modern comfort.The open-concept layout features a contemporary kitchen with stainless steel appliances, quartz countertops, and ample cabinetry. The bright living area opens to a private balcony, perfect for your morning coffee or evening unwind. The spacious bedroom includes a large closet, while the den is ideal for a home office or guest space. A stylish 3-piece bathroom and in-suite laundry add everyday convenience. This unit comes complete with 1 underground parking space and 1 locker for additional storage. Residents of The Metalworks enjoy exceptional amenities, including a fitness centre, party room, pet spa, speakeasy lounge, and riverside walking paths. Just steps to downtown Guelphs shops, cafes, GO Station, and scenic Speed River trails this is urban living at its best. Perfect for first-time buyers, professionals, or investors alike. (id:42776)
RE/MAX Real Estate Centre Inc
Lot 202-203 9th Avenue
South Bruce Peninsula, Ontario
Exceptional value awaits with this unique opportunity to own three amalgamated lots as one expansive parcel on 9th Avenue in the highly sought-after Mallory Beach area. With hydro available at the lot line and R2 Resort Residential zoning, you have the freedom to custom-build your dream single-family home, charming beach cottage, or even explore the potential for short-term rental accommodations. Just minutes from the amenities of Wiarton, including a hospital, this location is ideal for year-round living or a tranquil retreat. Whether you're fishing, swimming, or hiking the nearby Bruce Trail, the natural beauty and outdoor lifestyle this property offers are unmatched. (id:42776)
Exp Realty
2455 Highway 9 Highway
Brockton, Ontario
Escape to your secluded private sanctuary: a captivating 23-acre estate nestled peacefully back from the road. This 4-bedroom, 3-bathroom home offers modern charm and is perfectly suited for family life and nature lovers. Inside, discover sun-drenched, generous living spaces designed for both lively gatherings and peaceful relaxation. In the evening, retreat to the huge master suite, where you'll find the convenience of a 5-piece ensuite, the practicality of a walk-in closet, and the added comfort of a private sitting area. Adding to the ease of living is the convenience of the attached 2-car garage, a partial generator panel accompanied by a generator, as well as a 200 amp breaker panel. Embrace your inner sports enthusiast with the versatile outdoor sports pad, perfect for basketball, tennis, hockey, pickleball, and more. Later, unwind poolside and entertain into the evenings. Explore the diverse landscape by walking or biking the private trails. The tranquil pond out front seamlessly connects with the meandering Greenock creek, further enhancing this picturesque setting. This sweeping property boasts beautiful perennial gardens, an expansive panorama of nature and its abundant wildlife, opportunities for recreation, and space for your future aspirations. Practical outbuildings include a greenhouse, a barn with a lean-to, and a drive-shed. Envision your future here, it was by the current owners over 40 years ago, which says everything. Its more than just a residence, its a lifestyle opportunity, conveniently located near Walkerton and Mildmay. Seize this opportunity! Contact your REALTOR now to book your private viewing. (id:42776)
Royal LePage Rcr Realty
57 Shady Maple Trail
Whitestone, Ontario
A stunning 5 bedroom and 2 bathroom beautifully designed open concept cottage on a year round road. Enjoy quartz counter tops, white shaker style cabinets, hardwood floors, pot lights throughout, and an antique wood stove to finish off the character of this lovely cottage get away. Entertain your family and friends in your large recreations room and bar! There is laundry in the utility room. Exit your walkout basement to the spacious sunroom to enjoy and extend the cottage seasons. There is a garage and a 2 storey bunkie with a bathroom, large sitting and eating area. A new septic tank was put in to accommodate the bunkie. Enjoy beautiful unobstructed views or enjoy swimming off of your dock. This cottage is in rental friendly Whitestone municipality and currently operates as a rental. Income statements upon request. (id:42776)
RE/MAX Parry Sound Muskoka Realty Ltd
130 Arlberg Crescent
Blue Mountains, Ontario
Newly built 7 bdrm, 7 bth 5000sqft chalet all within a 10 min walk to Blue Mtn village. 4 separate decking areas, open concept living/dining & kitchen area, loft w/ping pong and TV area, Gas f/p, Hot tub w/private deck, STA (Short Term Accommodation) fully licenced by the Town of the Blue Mountains use for your own personal use or as an income producer which comes full turn key. (id:42776)
Sutton Group Incentive Realty Inc.
418555 A Concession
Meaford, Ontario
Pride of Ownership is Emphasized the moment you are Welcomed by the Tree Lined Asphalt Drive off of the Quiet Paved Country Road to this Raised Bungalow with Over 2500 Sq Ft of Living Space and Detached 24 X 30 Shop! An Exceptional Opportunity to take over this MUCH ADORED property located on 4.3 ACRES only 5 Minutes from Owen Sound. The Main Floor boasts Generous Common Rooms along with Three Bedrooms (all with Double Closets) including Master with Ensuite Privileges all accentuated with an abundance of Natural Light and Capitalizing on Views of the Extremely Well Manicured Property. Multiple transitions to Outdoor Living Areas including the Quaint Front Concrete Porch and Patio-Perfect for Sunsets as well the Expansive Deck (Walk-Outs from both the Great Room and Kitchen) Offering Excellence in both Function and Entertaining all while Appreciating the Outstanding Park Like Setting with Forested Rear Section featuring a trail-Excellent for Children and Family's to Explore while spotting Deer and Birds! The Bright Lower Level with Numerous Above Grade Windows is complete with a MASSIVE Family Room an additional Bedroom as well a Three-Piece Bath-----Perfect for Inside Entertainment and Guest Accommodations. In Super Close Proximity Trail Systems, Hibou Conservation Area w/ Painters Bay Beach, Golf, Hospital and Grocers/Pharmacies. This Property and Location Truly HAS IT ALL! (id:42776)
Sutton-Sound Realty
855 Limberlost Point Road
Parry Sound Remote Area, Ontario
Escape to the tranquility and natural beauty of Northern Ontario with this impeccably maintained, true 3-season cottage, nestled in an unorganized township on the picturesque shores of Commanda Lake. Offering over 150 feet of crescent-shaped sandy shoreline, a generous front yard, and a private, well-treed lot, this charming 2-bedroom, 1-bathroom retreat offers the perfect setting to relax, recharge, and make lasting memories.Step inside to a warm and welcoming open-concept living, dining, and kitchen area, highlighted by vaulted wood ceilings that enhance the cottages rustic character. This fully turn-key property includes furnishings, appliances, 100-amp electrical service, and a septic system, everything you need to start enjoying cottage life right away. A gentle path leads to the waters edge, where you'll find a wheel-mounted aluminum dock and a 16' Northwood aluminum boat with an 8hp Mercury motor- ready for fishing, exploring, or simply soaking in the serenity. With abundant wildlife and excellent fishing, this lakeside haven offers peace without sacrificing convenience; just a short drive or boat ride to town and accessible year-round via a municipally maintained road.Whether you're planning weekend escapes or long summer stays, this is your opportunity to own a piece of waterfront paradise on Commanda Lake. (id:42776)
Chestnut Park Real Estate



