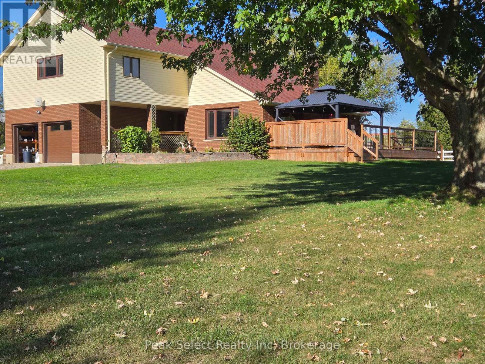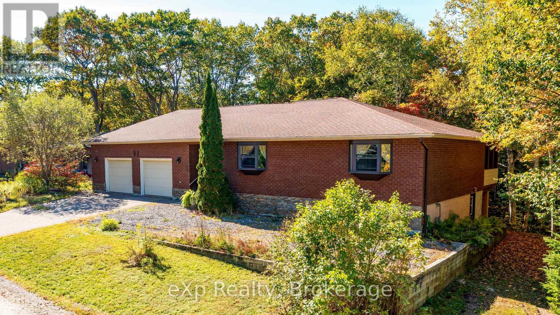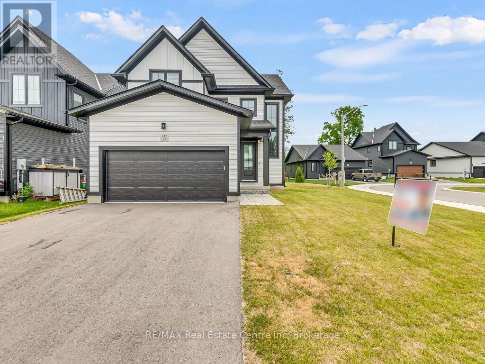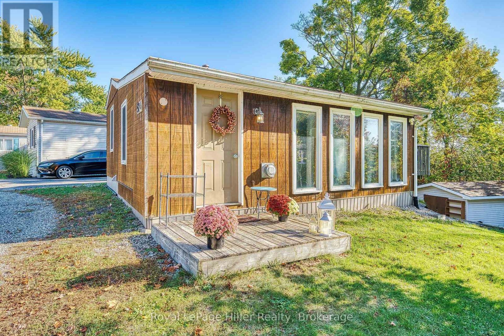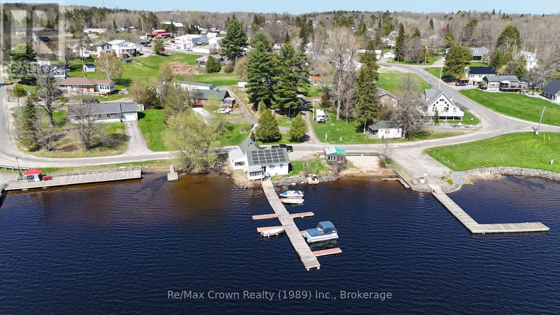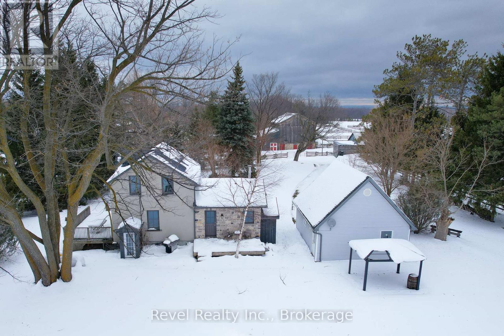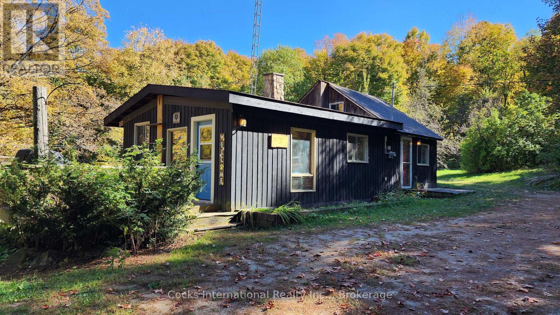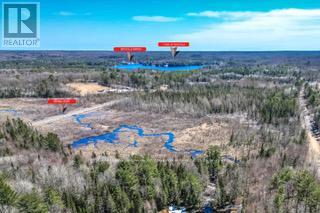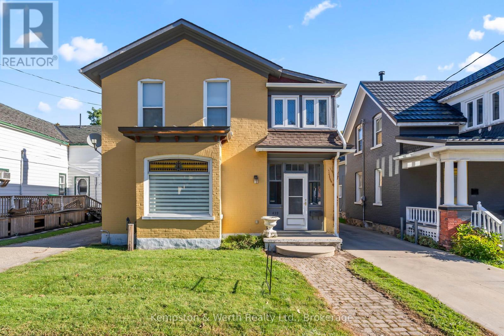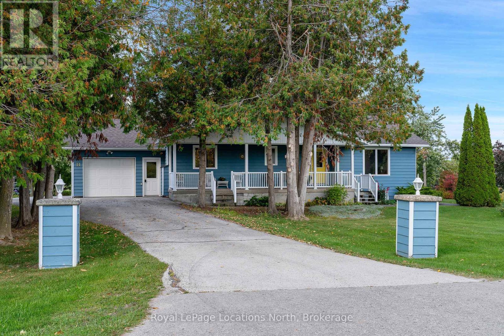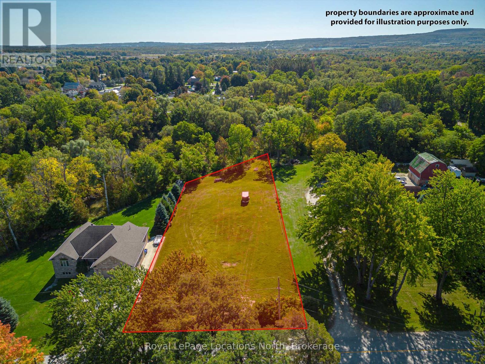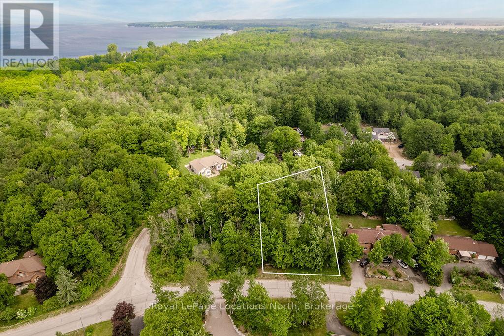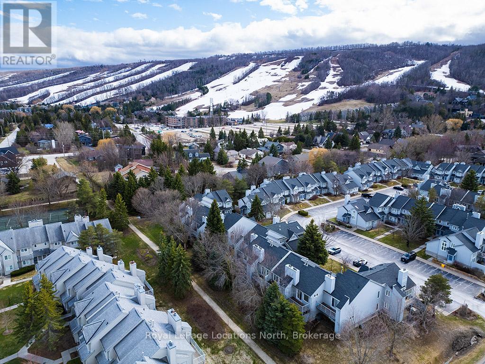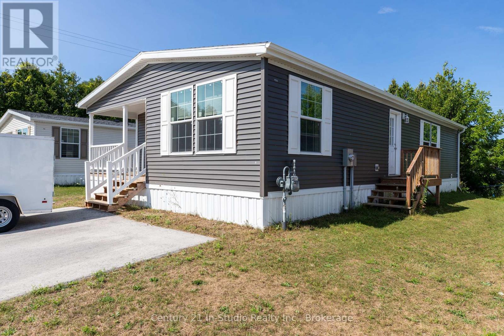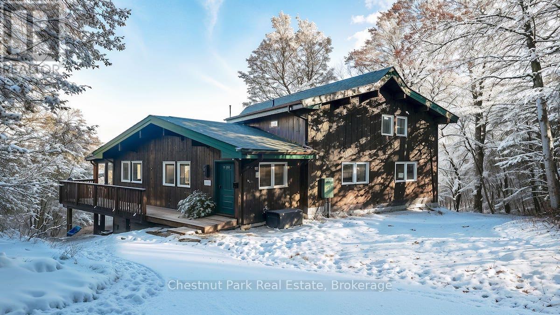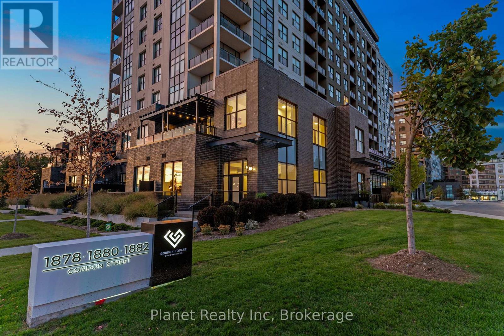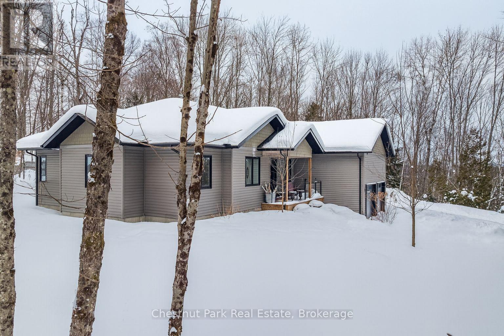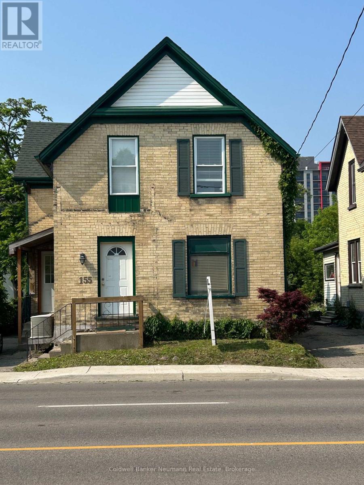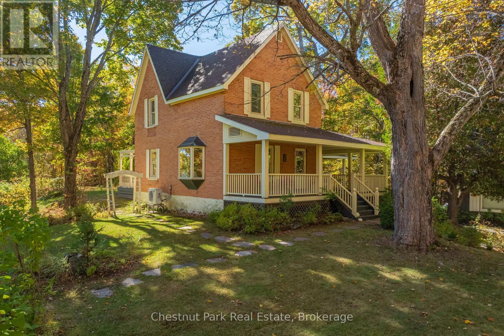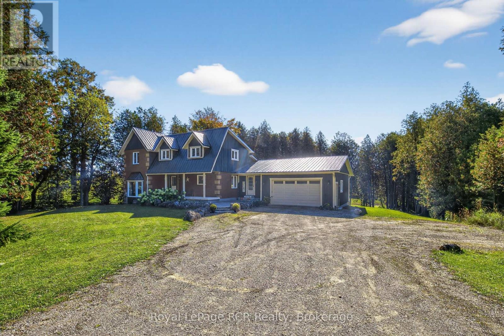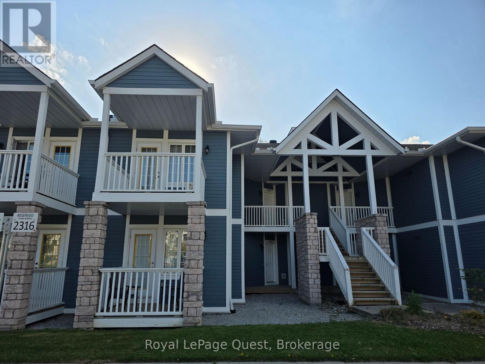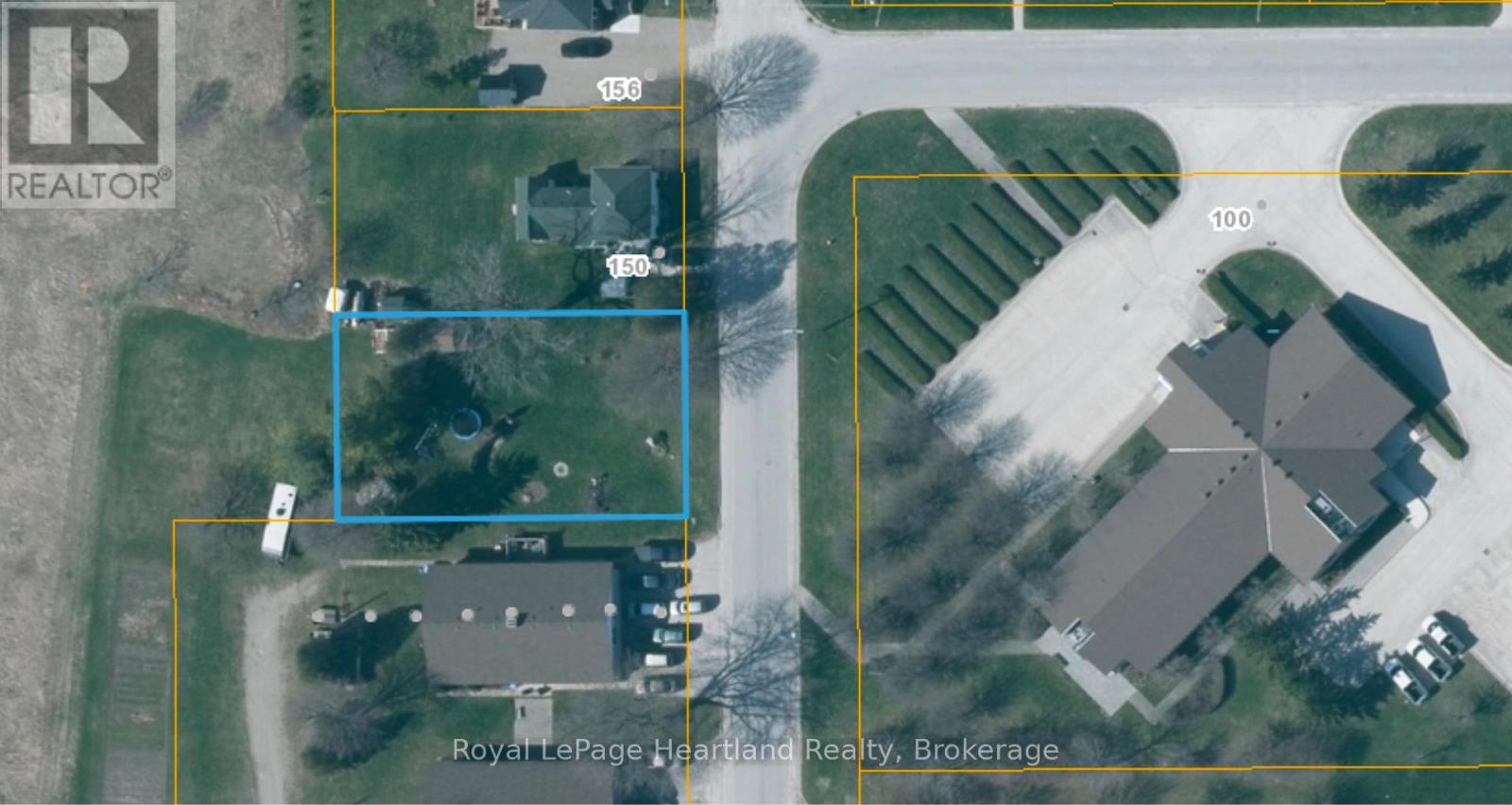20076 Cherryhill Road
Thames Centre, Ontario
Horse, goat, garden or recreational hobby farm awaiting for you to develop on About 16.8 acres with very spacious 2 storey home. The front few acres already fenced in pasture & paddocks with a large run-in for horses. So much more room for additional pasture, trails, shed/barn etc. Ton of room to park the trailers, truck, & RV in large circular driveway. Room to put in a pool and extra special shop/barn in addition to the already oversized 2 car garage (about 23.9 x 22 ft) that is attached to the home. In the home will find BOTH a large family room & living room on the MAIN level. The family room could be developed as a main floor bedroom suite if wanted. Huge kitchen with eating area. Main level Laundry /mud ROOM with side door to deck. A convenient 2 piece bath as well. The 2nd level has one of the largest primary bedroom suites seen in awhile - with 2 walk-in closets, Ensuite with double sinks, shower & toilet. Four MORE spacious bedrooms on 2nd level. Large bathroom with room for extra make up desk, or cabinets. TWO linen closets -in main bathroom & double door in hallway. You may have some finishing /updating to do; but the BIG EXPENSIVE items for rural properties have been done: NEW SEPTIC 2024; NEW Drilled WELL about 7ish yrs ago; SHINGLES about 11-12 yrs ago; NEW BREAKER PANEL 2025; duel flush toilets in most bathrooms; most main level WINDOWS and doors are updated; Both GARAGE DOORS new 3ish yrs ago; and Newer GAZEBO on large deck. Definitely you will do some decor & changes to make it your own & will have a HOME for all of your family's (including the 4 legged member)activities, work/offices, etc. Zoned Agricultural. Discover the raw hilly land behind, old wild asparagus patch; paddock & pasture with large run-in/shed,, huge home & about 16.8 acres to create your dream. DO NOT go on property without appointment please. Dates are not exact. Do not touch/pet animals for safety. Located 8ish minutes to 401; 15ish London per google. on MLS# X12445518 (id:42776)
Peak Select Realty Inc
20076 Cherryhill Road
Thames Centre, Ontario
Horse, goat, garden or recreational hobby farm awaiting for you to develop on About 16.8 acres with very spacious 2 storey home. The front few acres already fenced in pasture & paddocks with a large run-in for horses. So much more room for additional pasture, trails, shed/barn etc. Ton of room to park the trailers, truck, & RV in large circular driveway. Room to put in a pool and extra special shop/barn in addition to the already oversized 2 car garage (about 23.9 x 22 ft) that is attached to the home. Zoned Agricultural. Discover the raw hilly land behind, old wild asparagus patch; paddock & pasture with large run-in/shed, Huge 2 storey home & about 16.8 acres to create your dream. Very easy access to Highway -located 8ish minutes to 401; 15ish London per google. In the home will find BOTH a large family room & living room on the MAIN level. The family room could be developed as a main floor bedroom suite if wanted. Huge kitchen with eating area. Main level Laundry /mud ROOM with side door to deck. The 2nd level has one of the largest primary bedroom suites seen in awhile - with 2 walk-in closets, Ensuite with double sinks, shower & toilet. Four MORE spacious bedrooms on 2nd level. Large bathroom with room for extra make up desk, or cabinets. You may have some finishing /updating to do; but the BIG EXPENSIVE items for rural properties have been done: NEW SEPTIC 2024; NEW Drilled WELL about 7ish yrs ago; SHINGLES about 11-12 yrs ago; NEW BREAKER PANEL 2025; duel flush toilets in most bathrooms; most main level WINDOWS and doors are updated; Both GARAGE DOORS new 3ish yrs ago; and Newer GAZEBO on large deck. Oh and its GAS forced air gas. Definitely you will do some decor & changes to make it your own & will have a HOME for all of your family's (including the 4 legged member) activities, work/offices, etc. (id:42776)
Peak Select Realty Inc
18 Kristen Heights
Parry Sound, Ontario
IMPROVED PRICE and ENDLESS POTENTIAL! This house is priced to sell in an evolving market, so MAKE AN OFFER and you can move in before winter arrives! SPACIOUS 4 BEDROOM HOME IN A PREFERRED LOCATION -- STEPS FROM GEORGIAN BAY AND THE FITNESS TRAIL! You can have it all in this solid brick bungalow offering over 2,400 SQ FT of living space, perfectly situated on the edge of town. A large entry flows seamlessly into the welcoming living room. A bonus family/flex room is found adjacent and is ideal for a home office, playroom, or gym. The large EAT-IN KITCHEN features abundant cabinetry, newer appliances, and plenty of room for family gatherings. On one side of the home, the generous primary bedroom offers a WALK-IN CLOSET and 3-piece ensuite with a newer toilet and shower. A second bedroom and a convenient combination laundry room/3-piece bath complete this wing. On the opposite side of the house, you'll find two additional bright and SPACIOUS BEDROOMS with a full-sized bathroom shared between them - perfect for family or guests. Four sliding patio doors lead to a spacious WEST FACING DECK where you can unwind and take in the peaceful, natural surroundings and seasonal views of Georgian Bay. Enjoy the serenity of the SCREENED IN PORCH, overlooking the PRIVATE forested setting. An oversized and heated 2-CAR GARAGE features newer door openers, workbenches and upgraded electrical - ideal for so many hobbies! This house has ACCESSIBILITY FEATURES throughout and is wheelchair friendly, with a ramp located in the garage. Other recent upgrades include a new natural gas furnace, gas on-demand hot water, and updated hardwood and carpet flooring. Finishing the partial basement, with its separate entrance, opens up options for increased living space/separate suite potential. Move right in and enjoy, or personalize the space with your own touches. THIS PREMIUM LOCATION OFFERS THE TRANQUILITY OF COUNTRY LIVING WITH ALL THE CONVENIENCES OF BEING IN TOWN! (id:42776)
Exp Realty
9 - 297 Whiting Street
Ingersoll, Ontario
Welcome to the Super Beautiful ..epitome of comfortable, energy-efficient living in this award-nominated subdivision. Built in 2024 by a reputable local builder, this Net-Zero ready home offers superior performance, significantly exceeding code-built standards making it one of the most efficient and healthiest homes you'll ever own. Step inside to a beautifully designed interior showcasing a spacious kitchen with ample cabinetry, a large island, and quality appliances including a gas stove, fridge, dishwasher, washer, and dryer . Windows are finished with elegant blinds, You'll find three generously sized bedrooms, including a primary suite with a luxurious ensuite and walk-in closet. The partially finished basement adds a great recreation room, perfect for entertaining. (id:42776)
RE/MAX Real Estate Centre Inc
52a - 3100 Dorchester Road
Thames Centre, Ontario
Nestled within a welcoming community, this hilltop property sits at the end of a quiet road, offering added privacy and beautiful views of parkland, mature trees, and forested walking trails. Inside, the home features a spacious eat-in kitchen, large family room, one bedroom, full laundry, and a raised patio to enjoy the outdoors. Oversized south- and east- facing windows fill the living spaces with natural light. For those who enjoy hobbies or need extra storage, a 12 x 18 detached workshop is equipped with electricity, cabinets, and a workbench. Additional highlights include a forced-air furnace and central air conditioning.This property combines affordability, functionality, and a desirable setting in the heart of Dorchester (id:42776)
Royal LePage Hiller Realty
85/84 Wilson Lake Road
Parry Sound Remote Area, Ontario
Profitable Waterfront Resort in Unorganized Township - Turnkey Investment with Huge Upside Potential! Welcome to this exceptional 2.47 acres waterfront resort in the scenic and highly desireable Port Loring area. Located in an unorganized township, this property offers maximum development flexibility - ideal for investors and entrepreneurs. Property Highlights: Owner's waterfront residence for year round living - 9 income-generating cottages (4 winterized - 5 seasonal) ranging from 1-6 bedrooms - infrastructure in place for 4 additional residential units - 16 privately rented boat slips for extra seasonal income - Hydro Micro FIT solar system provides passive income - municipal water and commercial grade septic system - 140 feet ofwaterfront with sandy beach area on Wilson Lake - part of the Pickerel River System boasting 40 miles ofboating adventures - walking distance to town amenities, shops and services. The resort is ideally located in one of Ontario's popular snowmobiling destinations, with direct access to a well-maintained trail network featuring over 200 km of local groomed trails. Riders can easily connect to the Trans-Provincial Trail System, attracting snowmobile tourism from across the province. Revenue growth potential: Boost rental income by updating and modernizing the existing units to attract higher-paying guests and off-season visitors. With strong demand, this resort offers exceptional returns and room to scale. Area is a top destination anglers, boaters, and nature lovers - making it one of Ontario's hidden gems for tourism and investment. Live, Work & Grow in Cottage Country - your Waterfront Business Awaits! (id:42776)
RE/MAX Crown Realty (1989) Inc.
6905 Regent Street
Clearview, Ontario
RARE FIND! 27-Acre Hobby Farm on the Batteaux River. Discover the perfect blend of rural charm and modern upgrades nestled on a quiet dead-end road just minutes from downtown Collingwood. Cross a municipally maintained bridge and find yourself immersed in the tranquil beauty of this picturesque farm, which offers access to the Batteaux River on the west side of the property. BARN: The classic Bank barn has been restored and features a 4-stall stable (new in 2019), frost-free hydrant, stalls constructed from composite board, cushioned underpads, rubber matting and insulated with spray foam insulation. The Bank barn has two additional stalls. PADDOCKS: 8 paddocks, each with frost-free/hydro free Drinking Post waterers, fences are all 3-board poplar fencing with steel gates. 17 WORKABLE ACRES. Thoughtfully renovated 2-bedroom, 2-bathroom farmhouse. Enjoy a warm, efficient living space featuring a high-end propane boiler radiator system, upgraded insulation and wiring, and an imported Italian wood-burning cook stove. Remodelled kitchen features quartz countertops, stainless steel appliances, and updated bathrooms. The spray-foamed lower level provides dry, usable storage and a flexible laundry area. Hot Water On Demand, replaced pressure tank and water softener. UPGRADES: The property has had over $500,000 in infrastructure upgrades since 2019, including: a new metal hay storage building, re-siding and structural reinforcement of the bank barn, foundation work on the main floor of the barn, updated drainage systems, a resurfaced driveway, river wall stabilization, fencing and gates, and water system line upgrades throughout the property. Double-car garage/shop, large storage shed, and space for chickens, bees, or horses - the perfect setting to envision a rural lifestyle. A rare opportunity to own a turnkey country property so close to town, this special piece of land offers peace, privacy, and potential. (id:42776)
Revel Realty Inc.
205 Lockes Road
Perry, Ontario
Welcome to 205 Locke's Road in Novar, a charming country property set on 7.59 private acres with frontage on both Locke's Road and Lakeview Drive. This peaceful Perry Township property, in the highly sought-after Savage Settlement area, offers a mix of open and wooded spaces along with mature apple trees that add to its character. The home features 2 bedrooms plus a loft, 1 bathroom, and a combination of partial basement and crawl space. The walkout basement includes laundry and workshop space, while outside you'll find a spacious bunkie of approximately 640 sq ft (including loft) with a wood stove (not WETT certified), additional storage, and a rustic privy. Full of charm and ready for your updates, this property is ideal for those seeking a year-round residence or rural retreat just minutes from Mirage Lake and Fish Lake, and a short drive to everything that Novar has to offer. This is the one you've been waiting for. Book your showing today. (id:42776)
Cocks International Realty Inc.
836 Lake Nipissing Road
Nipissing, Ontario
THIS IS A WONDERFUL OPPORTUNITY FOR A RETIRED COUPLE LOOKING TO STAY BUSY WITH A YEAR ROUND 3 BEDROOM BUNGALOW + A FULL UNFINISHED BASEMENT IDEALLY LOCATED ON A YEAR ROUND MUNICIPAL ROAD WITH 13.92 ACRES OF MATURE FOREST ON 1070 FEET OF RIVERFRONT ON THE SOUTH RIVER LEADING INTO LAKE NIPISSING FOR WONDERFUL FISHING OPPORTUNITIES. THERE ARE 5 SEASONAL FURNISHED COTTAGES (1X 3 BEDROOM + 4X2 BEDROOM)(2 ARE INSULATED). THERE ARE ALSO 12 TRAILER SITES (SOME WITH FULL HOOK UPS (HYDRO, WATER & GAS)SOME WITH HYDRO & WATER. ALL TRAILER SITES AND COTTAGES AND MAIN HOUSE OVERLOOK 1070 FEET OF RIVERFRONT ON THE SOUTH RIVER. AMAZING DOCK SPACE WITH 4 BOATS AND MOTORS INCLUDED. PRESENTLY OPENED MAY-OCT BUT COULD BE MADE YEAR ROUND. RARE FIND WITH PLENTY OF ROOM TO EXPAND FOR MORE SITES IF DESIRED. ALL OF RIVERFRONT AND ROAD FRONTAGE IS ZONED C3 FOR HOUSE, COTTAGES AND CAMPSITES. HALF OF THE ACREAGE IS ZONED EP WHICH CREATES TREED PRIVACY ON YOUR WATERFRONT ESTATE! WONDERFUL OPPORTUNITY FOR THE RIGHT BUYER. HST IS IN ADDITION TO THE PURCHASE PRICE. Vendor Take Back 1st Mortgage Available with 50% downpayment for 2 Years with Approved Credit. (id:42776)
Century 21 B.j. Roth Realty Ltd.
9 - Lot 18 Concession
Lake Of Bays, Ontario
Attention all Developers! Newly Severed Eight Residential Building Lots in Prime Baysville Location. Stately Lots ranging in size from 2 Acres to 24 Acres. Survey has been Completed. Driveway Permits have been Approved. Minutes to Town, Marina, Restaurants and Boutiques. Unique Opportunity to Develop on 54 Plus in Muskoka. (id:42776)
Royal LePage Lakes Of Muskoka Realty
439 Main Street W
North Perth, Ontario
Welcome to this charming century home located just steps from downtown Listowel. This home is filled with loads of character and boasts original stained glass windows, adding a touch of elegance. The main floor features a spacious living area where you can relax and unwind. The modern kitchen is equipped with all the necessary amenities and offers ample storage space. Adjacent to the kitchen is a cozy dining area, perfect for enjoying meals with family and friends. Upstairs you will find two generously sized bedrooms, full bathroom, sunroom and laundry room for your convenience. Don't miss out on your change to own this well maintained century home in the heart of Listowel. (id:42776)
Kempston & Werth Realty Ltd.
14 Sydenham Trail W
Clearview, Ontario
Enjoy the peace and privacy of country living in this well-kept raised bungalow, set on just under 5 acres in the friendly village of Duntroon, just a 13 minute drive to Collingwood. Surrounded by mature trees and open space, this 2-bedroom, 2-bathroom home offers a bright, south-facing living room, a semi-ensuite off the primary bedroom, two decks, including a rear deck off the kitchen/dining area overlooking the back yard. The full, partially basement has potential for a 3rd bedroom with large east and south facing windows plus loads of space for a rec room, hobby rooms, shop stoarage, etc...There is also a separate entrance to the basement from the attached single garage. A portion of the property is currently being cultivated for hay but certainly offers great potential for the buyer who wants a small hobby farm or to grow their own produce. The friendly community of Duntroon features a local "small" hall that hosts seasonal events and gatherings, and Duntroon is also home to one of the most beloved daycares in the Collingwood area making it a wonderful place to raise a family or enjoy a quieter pace of life. Located just minutes from Devils Glen Ski Club, Highlands Nordic, Duntroon Highlands Golf Club, and Batteaux Creek Golf Club, this is a four-season lifestyle property with exceptional recreational access.Recent updates include a new furnace (2023), new sump pump (2024), and freshly painted interior. Bell Fibe internet available.A special opportunity to enjoy space, privacy, and true community in the heart of Duntroon. A portion of the property is currently taxed at the farm tax rate which may not be applicable under new ownership. (id:42776)
Royal LePage Locations North
7639 36/37 Nottawasaga Side Road
Clearview, Ontario
Just steps from the tranquil Pretty River, this exceptional 0.77-acre property offers a rare opportunity to bring your vision to life. The gently sloping, mostly cleared land provides the perfect canvas for a custom country residence, surrounded by peaceful, forested views and the natural beauty of the area.Located on sought-after 36/37 Side-road and surrounded by fine custom homes, the property enjoys a prime setting just a short walk to the charming village of Nottawa home to a beloved general store, acclaimed dining, and a vibrant community of artists and equestrians. The completed driveway and the option to utilise existing architectural plans make it easy to begin planning your dream build.With Collingwood's shops, restaurants, and waterfront just 5 minutes away and Blue Mountains four-season attractions close by, this is an ideal location for year-round living. Buyers are encouraged to conduct their own due diligence to ensure their vision can take shape.Begin your next chapter here where peaceful country living meets convenience and lifestyle. (id:42776)
Royal LePage Locations North
16 Sunward Drive
Wasaga Beach, Ontario
Perfect Building lot for TWO homes. This rare opportunity doesn't come by often where you find a lot that has access to 2 thru roads. Measuring 100 x 195 ft this would be the perfect lot to sever and build 2 family homes/cottages or build and sell one lot. Lot offers mature trees for privacy and allows you to be tucked away from your neighbour. Located in an estate subdivision just a short walk to Allenwood beach this location couldn't be more perfect. Enjoy summers at the beach and winters at Blue mountain with a 40 min drive. The sunsets and views of fireworks from across the bay are a spectacular site. Don't miss out on this amazing opportunity to get into this subdivision where there are very few lots left. (id:42776)
Royal LePage Locations North
38 - 146 Settlers Way
Blue Mountains, Ontario
WALKING DISTANCE TO THE VILLAGE AT BLUE MOUNTAINS. Welcome to 146 Settlers Way #38, The Blue Mountains. Live the four-season lifestyle in this nicely appointed 3-bedroom, 3-bathroom townhouse, perfectly located just a short walk from the slopes of Blue Mountain and the vibrant Blue Mountain Village. Whether you're seeking a cozy weekend getaway or a full-time retreat, this home has it all. Step inside to a warm and inviting living space featuring a wood-burning fireplace perfect for apres-ski evenings or chilly fall nights. The functional layout offers ample space for family and guests, with three spacious bedrooms and three full bathrooms, including a finished basement providing extra space. Enjoy summer days by the outdoor pool, and tennis courts. This home combines mountain charm with convenience and comfort all within walking distance to ski lifts, restaurants, shops, and hiking/biking trails.Whether you're hitting the slopes, relaxing by the fire, or soaking in the village vibe, this is your perfect mountain base. (id:42776)
Royal LePage Locations North
63 - 332 Concession 6
Saugeen Shores, Ontario
Welcome to Saugeen Acres! Located on a quiet dead-end street this modular home is perfect for anyone looking to purchase a starter home or needing to downsize. Step inside to find modern finishes and an open concept layout with three spacious bedrooms and two bathrooms. Minutes away from the beach, downtown and 20 minutes from Bruce Power this location offers convenience while still having the friendly and relaxed community feel of park living. Land lease fee is $625 per month. One of the last two units remaining. Reach out today for a showing! (id:42776)
Century 21 Millennium Inc.
1033 Point Ideal Road
Lake Of Bays, Ontario
Your Next Muskoka Adventure Awaits Welcome to your dream chalet on coveted Point Ideal Road in Dwight. Nestled on 4.73 private acres, this exceptional 3,000 sq. ft. retreat blends rustic charm with modern comforts, creating the perfect four-season escape.Whether your days are spent swimming in Lake of Bays, skiing at Hidden Valley, or exploring endless snowmobile trails, you will love returning home to the serenity of this forested haven.Step inside to a welcoming foyer with ample space for all your gear. The great room sets the tone with soaring vaulted ceilings and a dramatic floor-to-ceiling stone propane fireplace the heart of true Muskoka living. The bright, open-concept kitchen with built-in appliances flows seamlessly into the dining area and out to a screened-in Muskoka room, ideal for summer dinners under the stars. A BBQ deck offers the perfect spot for casual gatherings overlooking the woods.The main floor features two spacious bedrooms and a full bathroom, ideal for family, guests, or multi-generational living. Upstairs, a private loft-style primary suite offers treetop views and a spa-inspired ensuite with Jacuzzi tub, water closet, and walk-in closet.The walkout lower level redefines basement living with high ceilings, a generous family room, an additional bedroom and bathroom, plus a sauna your personal après-ski or après-sun retreat. A newly installed pellet stove adds cozy, efficient warmth throughout.Enjoy peaceful woodland views, with seasonal glimpses of Lake of Bays, or take a short stroll down the road to swim and fish in its pristine waters. Point Ideal is quiet and perfect for long walks with your furry friends.This is more than a home it is a Muskoka lifestyle.Bonus opportunity: the adjoining 4.92-acre lot is also available for purchase at $239,999 + HST. (id:42776)
Chestnut Park Real Estate
103 - 1878 Gordon Street
Guelph, Ontario
What is your time worth? This next move isn't about money- we all know it's about time. Imagine the freedom from housework, and the lifestyle you've always dreamed of! Suite 103 combines all the familiarity of an executive townhome with the luxury amenities and finishes that Gordon Square has come to be known for. Step into this upgraded 2-storey Brownstone and experience why every other condo you've seen so far wasn't the one! There's an open-concept living space, along with 2+ bedrooms, 2 bathrooms, a large den that makes an outstanding nursery or office; and more! This home features a plethora of ensuite storage, plus an indoor parking space with an EV charger! Enjoy great outdoor spaces including a massive balcony & private 2nd floor terrace off the primary bedroom. On-site, the collection of high-end amenities includes a 13th floor party room & lounge, a private & cozy guest suite; and a massive gym & workout room. Spend the weekends on the links, with multiple golf courses nearby; or settle into an indoor afternoon at the golf simulator on the main floor. Gordon Square is one of the city's premier addresses, and this home suits such a variety of lifestyles that it truly needs to be on your shortlist! (id:42776)
Planet Realty Inc
170 Springfield Road
Huntsville, Ontario
Welcome to 170 Springfield Rd., a stunning newer constructed three-bedroom home situated in an ideal location, just seven minutes from downtown Huntsville. This property offers the perfect blend of convenience and tranquility, with easy access to world-class golf courses, high- end restaurants, and excellent shopping options. As you step inside, you'll be greeted by a beautiful and open floor plan, approx. 2,641 sq. ft., highlighted by a captivating double-sided stone fireplace. This focal point adds a touch of elegance and warmth, creating a cozy atmosphere throughout this home. The spacious living room seamlessly connects to the fireplace and overlooks the screened in Muskoka room, providing a seamless flow for entertaining and relaxation. The property sits on a generous sized lot with just under 3 acres, featuring a beautifully landscaped backyard and a private meandering drive. Beyond the backyard, you'll find a peaceful tree forest, offering a serene backdrop and added privacy. Home comes with an automatic full home generator. The crawl space is 4 ft high and offers dry storage. Don't miss the opportunity to make this exquisite home your own. Contact today to schedule a viewing and experience the best of Huntsville living! (id:42776)
Chestnut Park Real Estate
155 Weber Street E
Kitchener, Ontario
Newly renovated all-brick freehold duplex with income potential. The home offers two separate living spaces with 2 bedrooms, 2 bathrooms, and 2 kitchens. The upper level features a bright living room, kitchen, bedroom, and 3-piece bath. The lower level was updated in 2025 with new flooring, vanity, countertops, and also includes a bedroom, 3-piece bath, and kitchen.There is a separate entrance to the unfinished basement with laundry and potential for a third unit. Additional highlights include outdoor storage, separate hydro meters, a new roof (2019), and a Carrier gas furnace (2022). Conveniently located near downtown Kitchener, transit, shopping, parks, and dining. Some pictures are virtually staged. (id:42776)
Coldwell Banker Neumann Real Estate
2360 60 Highway
Lake Of Bays, Ontario
Welcome to this cherished century home in the heart of Hillside in Lake of Bays, Muskoka, a property steeped in history and community charm. Built as the original manse for the Hillside community church, founded by Rev. Hill, this home has been beloved within the community for generations and carries a warm, welcoming spirit that makes it truly special. This enchanting residence is brimming with timeless character, where every corner whispers stories of the past. Set beneath a canopy of towering maples and graced with an oversized wraparound porch, and peekaboo views of Peninsula Lake, this three-bedroom, two-bath home feels like something out of a Tricia Romance painting. The kind of place where mornings begin with coffee on the porch and evenings are spent surrounded by the peaceful glow of the trees. Inside, you'll find the warmth and charm of original detailing blended seamlessly with the comfort of modern living, creating a space that feels as welcoming as it is beautiful. Outside, the grounds offer privacy where you can unwind and enjoy the outdoors, and the property backs onto over 100 acres of conservation area, providing a natural backdrop and endless views of greenery. A detached double-car garage features a loft above for guests, while the charming studio opens the door to endless possibilities: a cozy retreat, a hobby space, or your next painting nook.Nestled in picturesque Lake of Bays, this century home offers not just a place to live, but a lifestyle, an opportunity to embrace the beauty of nature and fall in love with a home that becomes part of your story. (id:42776)
Chestnut Park Real Estate
468080 Concession 12b Concession
Grey Highlands, Ontario
Discover the perfect blend of modern comfort and country charm, just 20 minutes from Collingwood and minutes from Lake Eugenia. Situated on 2 acres, this 4-bedroom, 3-bathroom home features an open-concept kitchen and dining area overlooking your backyard oasis. A cozy sunken living room with a wood-burning fireplace sets the stage for ultimate relaxation, while the newly finished walkout basement provides endless possibilities for additional living space. The primary suite is equipped with an ensuite, walk-in closet, and picturesque windows. Unwind on the spacious, freshly stained deck with serene views of your very own pond. With a maintenance-free metal roof and tasteful finishes throughout, this home is truly move in ready. Steps from ATV and snowmobile trails and close to ski hills and lakes, this four-season retreat is designed for both tranquility and adventure. (id:42776)
Royal LePage Rcr Realty
2316 - 90 Highland Drive
Oro-Medonte, Ontario
HIGHLAND ESTATES - (2316 & 2317) - 2 Bedroom / 2 Bath condo. Can be used as one unit or 2 separate suites - each with separate entrances. Features include Gas Fireplace, 2 parking Spaces plus visitor parking, 2 covered balconies with the Rear balcony over looking private, treed area. The complex includes a Recreation centre with s Clubhouse, indoor/outdoor pool, Fitness room, hot tub, games room, fire pit, pavilion and playground. Close to Horseshoe Resort, The Heights, Copeland Forest, Vetta Nordic Spa - Numerous trails, four season recreational activities including skiing, hiking, golf, mountain biking, and more. AIRBNB and short term rentals permitted. Quick closing available. Clients will not review offers prior to October 10, 2025. (id:42776)
Royal LePage Quest
140 North Street N
Central Huron, Ontario
This spacious lot in Clinton on North St. has services at the street and is ready to build on. Measuring approximately 78' x 136' In an R1 zone, the permitted uses allow for construction of a single-family dwelling, duplex, triplex or even up to a quadraplex. (id:42776)
Royal LePage Heartland Realty

