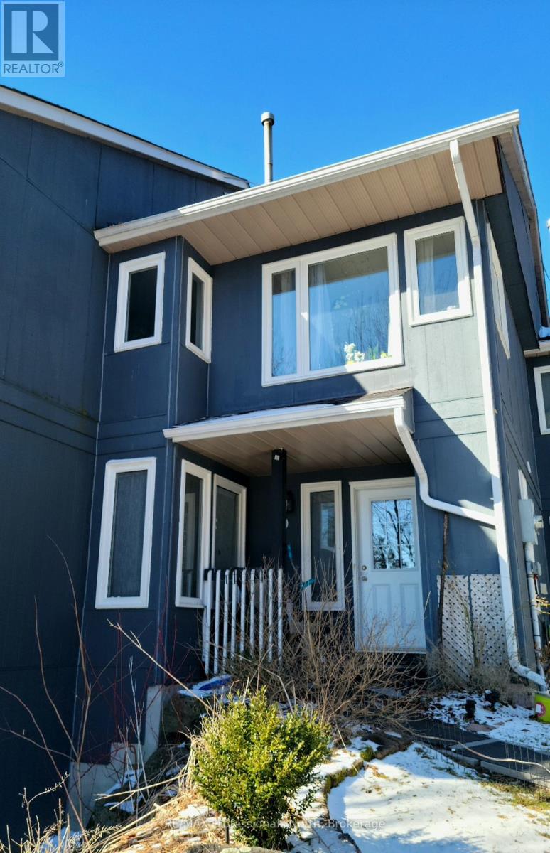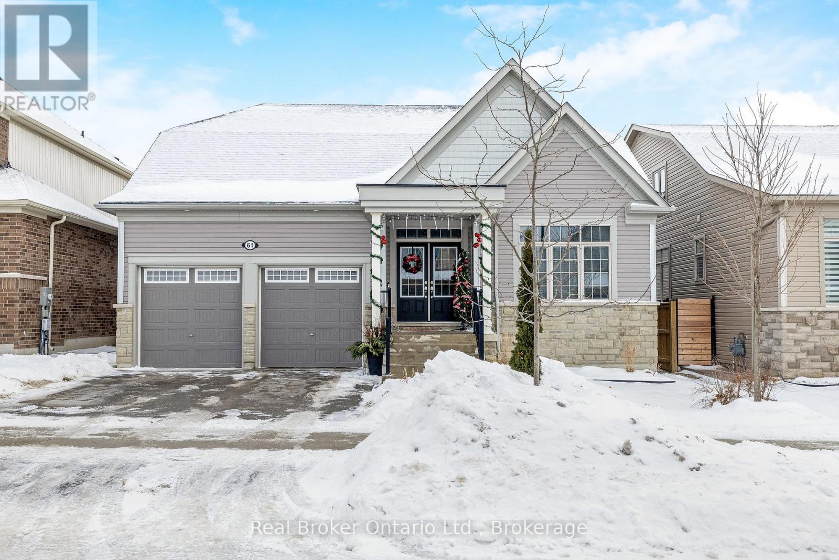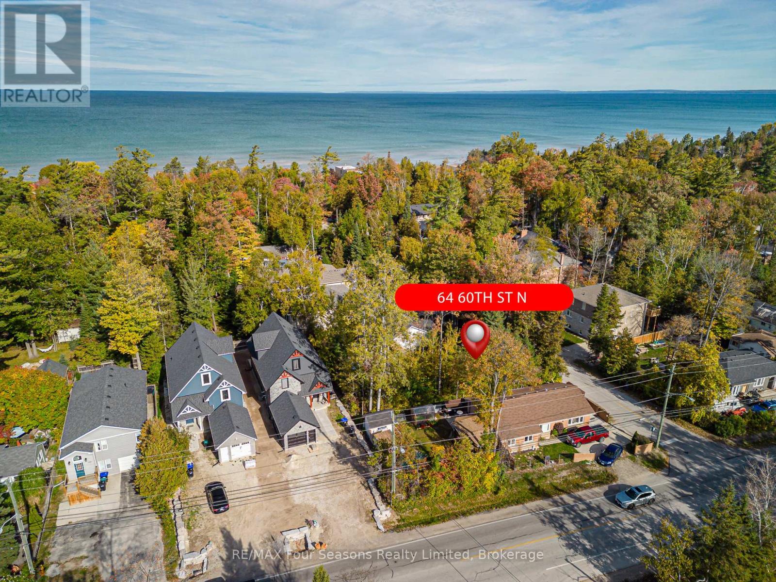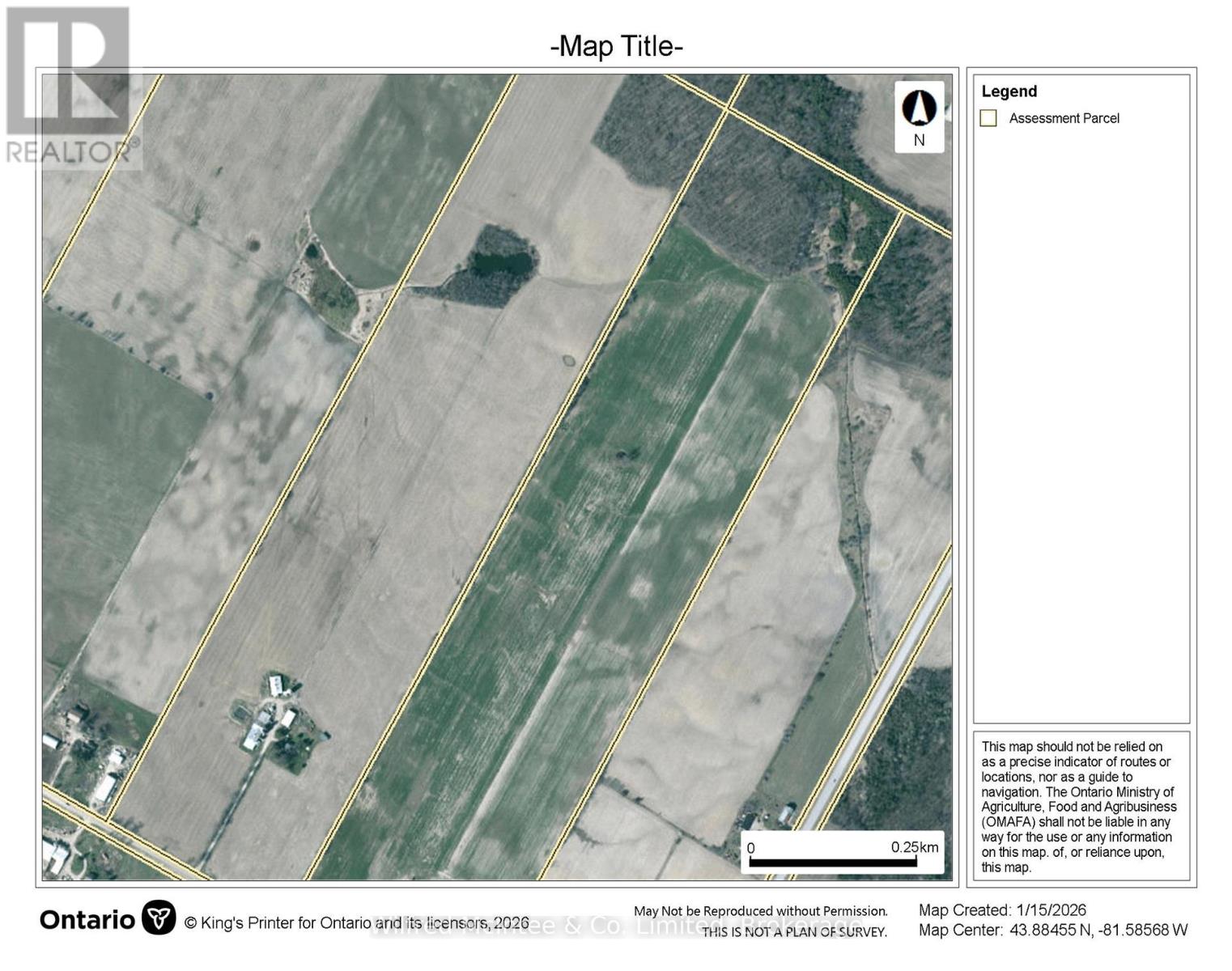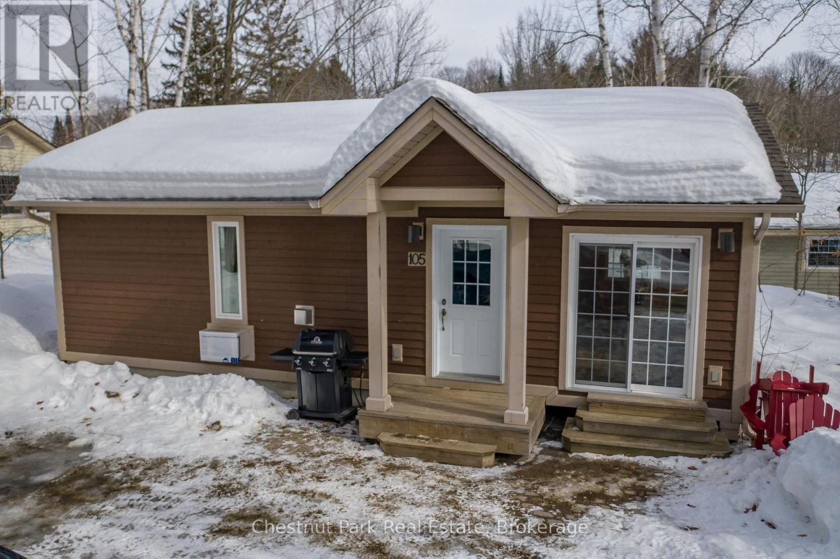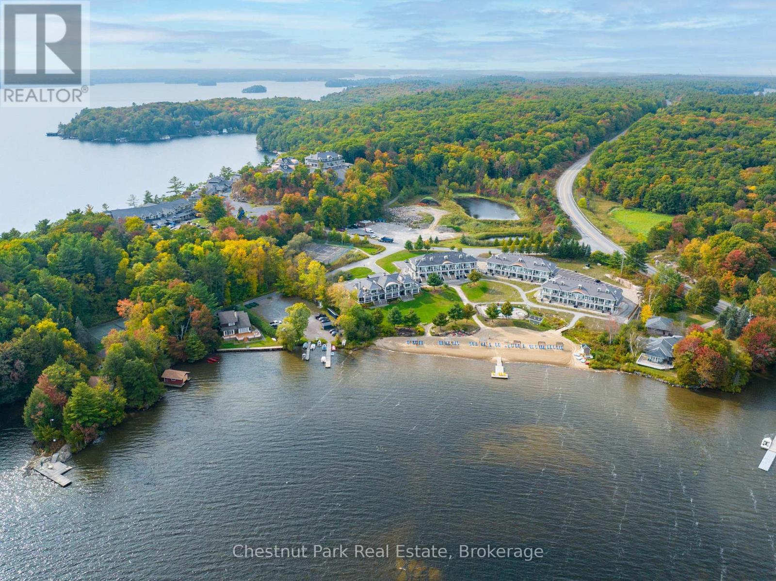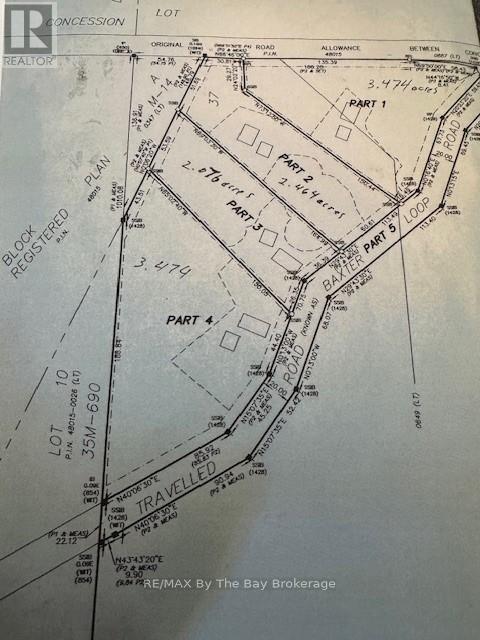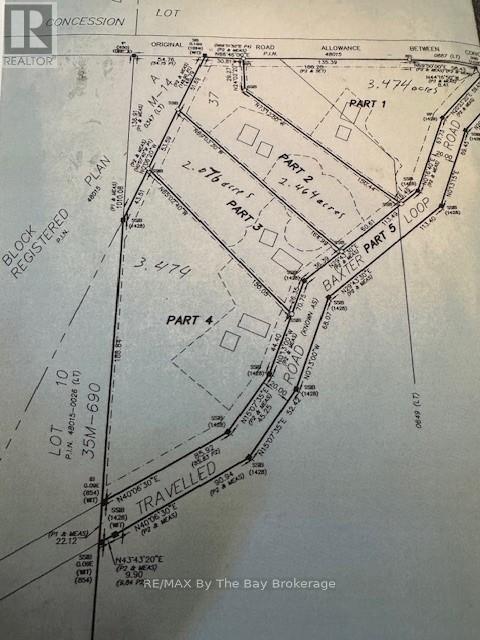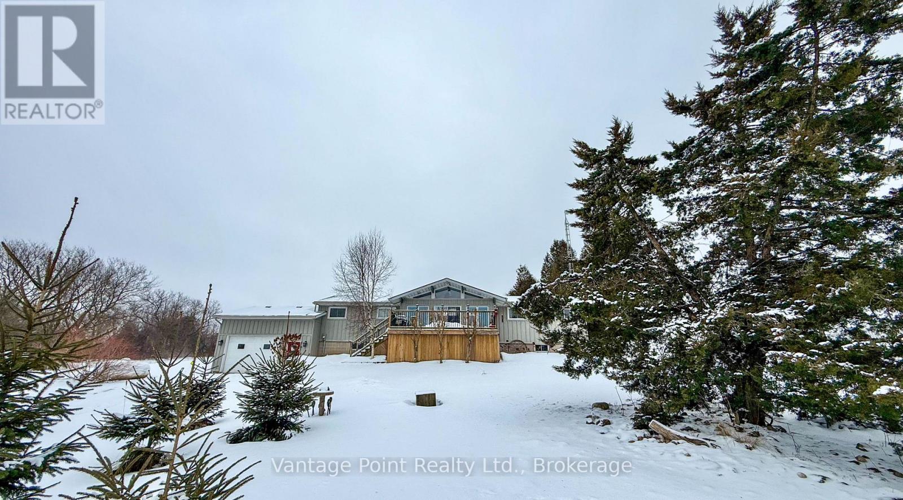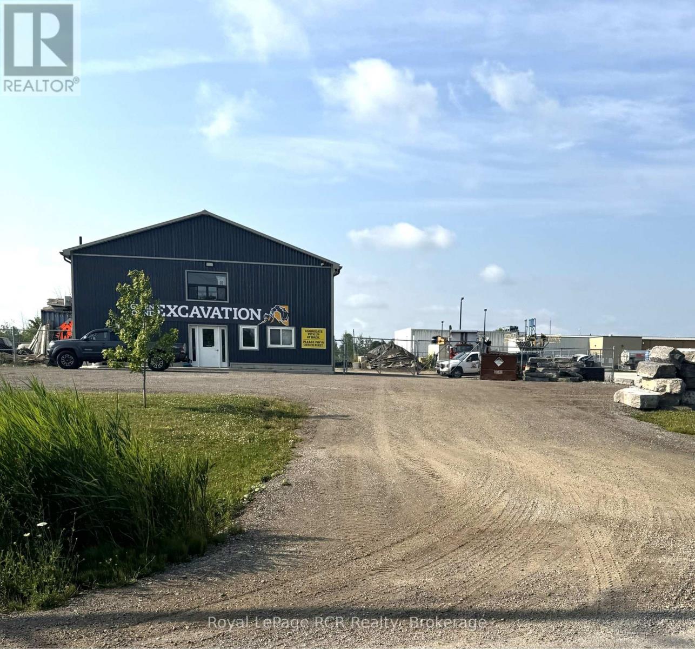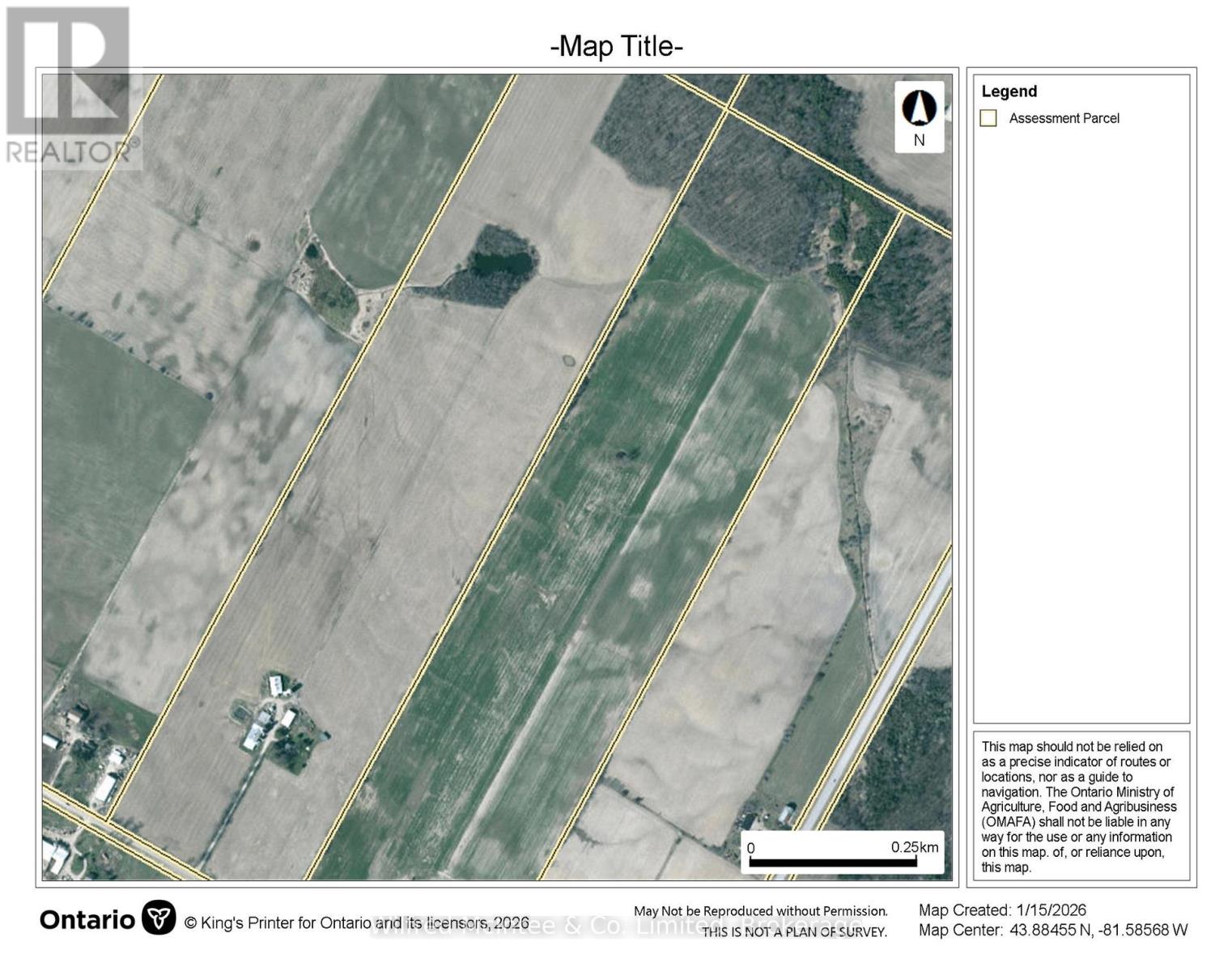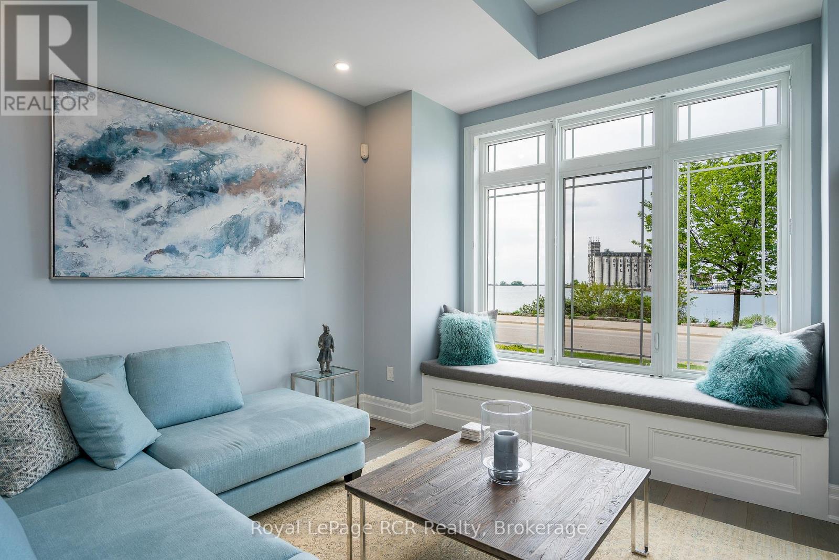20 - 1591 Hidden Valley Road
Huntsville, Ontario
Nestled among the trees, this charming two-story condominium townhouse offers proximity to the ski chalet and a wealth of year-round recreational opportunities. Enjoy access to a private beach for residents in Hidden Valley in the warm months and walking distance to the ski hill in the winter. A short trip of less than ten minutes gets you to the heart of Huntsville with all of the amenities the Town has to offer. The unit features a large, open main room with a natural gas fireplace and open dining room, visible from the kitchen over the breakfast bar. The patio door opening onto the deck from the living room provides easy access to the back yard where there is a natural gas hookup for a barbecue. The main entrance is spacious with a closet and quick access to the powder room on the main floor. Upstairs, the large main bedroom easily accommodates a king size bed and dressers on either side. The balcony walkout from the main bedroom overlooks the back yard and the forested hillside beyond. A 4-piece en-suite bathroom with a long countertop is accessible from the main bedroom. Laundry on second floor. The front bedroom features a large window through which the sunrise over Peninsula Lake can be enjoyed and the third bedroom features two windows overlooking the front of the unit. The top floor bathroom has a bathtub with a shower as well as a standalone shower. In the fully finished basement there is a large carpeted recreation room and a 2-piece bathroom. At the end of the hall is a built-in sauna big enough for four with a tiled room with a shower. Two parking spaces are conveniently located right at the front door. Features include: a rented water purifier / softener, PEX plumbing, Vinyl windows and patio doors with functioning screens, Ecobee thermostat, Moen Flo water monitor and whole home leak protection (2024), water pressure control valve (2024), Furnace replaced in 2016 and maintained annually, Telus security system, natural gas heating & bbq connection. (id:42776)
RE/MAX Professionals North
61 Kirvan Street
Centre Wellington, Ontario
This spacious and versatile bungaloft offers modern living with a bright, open-concept main floor and a striking cathedral ceiling. The living area features a cozy gas fireplace and flows easily into the dining space - perfect for family meals or entertaining. The kitchen includes a large island, gas stove, pantry, garage access through laundry/mudroom and a walkout to the backyard. The main floor has two bedroom suites, including a primary with his & hers walk-in closets and a spa-inspired ensuite with a soaker tub and walk-in tiled shower. The second suite is ideal for guests, in-laws, or a home office. Upstairs, the loft provides a large bedroom, full bathroom, and open living area - great for teens or extra space. The finished basement adds even more flexibility, with a wet bar, additional living and office areas, a fourth bedroom with ensuite, gym space, and storage.This home combines comfort, space, and functionality on every level. (id:42776)
Real Broker Ontario Ltd.
64 60th Street N
Wasaga Beach, Ontario
RARE FIND! North Side of Mosley! Steps to Prime Beach! Spacious 59 x 107 ft Lot in a Highly Desirable Wasaga Beach WEST End Location~ Water and Sewer at the Lot Line and Paid in Full. Build your dream home just steps from the pristine sandy shores of Georgian Bay! This exceptional lot offers the perfect balance of nature, privacy, and convenience. Whether you're envisioning a year-round residence, weekend getaway or Four-Season Family Cottage, this property checks all of the boxes. Embrace the lifestyle of Wasaga Beach and all that Southern Georgian Bay has to offer. Community Highlights~ Worlds Longest Freshwater Beach with Magical Sunsets, modern library/ arena complex, YMCA, Future home of Costco, hiking/ biking trails, shopping, dining, skiing, golf, boating and all water sports! Close proximity to Historic Downtown Collingwood, Iconic Blue Mountain, Wineries and Waterfalls! Live your best life and create memories to last a lifetime. (id:42776)
RE/MAX Four Seasons Realty Limited
36878 Glenshill Road
Ashfield-Colborne-Wawanosh, Ontario
100 acres in Ashfield Township. Approx. 87 acres workable, mostly Huron silt soil. Mixture of random and systematic drainage. Six acre wood lot. 2003 hog barn 50'x80' with 8' manure storage, capacity for 400 head. Older bank barn approx. 50'x180' having a further 600 head capacity with exterior cement lined manure storage tank. Steel clad shed 40'x72'. Feed storage includes two six ton and two ten ton feed bins, 20'x44' sealed concrete silo and two older concrete silos. Owner currently feeding 750 head under contract which may be assumed. Mature treed lined lane leads to the concrete/vinyl sided century home having 5 bedrooms and 2 baths with approx. 2,600 sq.ft. Heating is forced air propane supplemented by a cozy wood stove. A grid-tied solar panel provides that steady income, is included in the sale. Manure spreading equipment is available for sale. Possession of land is available for spring 2026. (id:42776)
Wilfred Mcintee & Co. Limited
105-10 - 1052 Rat Bay Road
Lake Of Bays, Ontario
Blue Water Acres has almost 50 acres of Muskoka paradise and 300 feet of south-facing frontage on Lake of Bays. This is NOT a timeshare; you actually own a share of the cottage that you buy which includes a share in the entire complex. This gives you the right to use the cottage Interval for five weeks per year including one fixed core summer week plus 4 more floating weeks in the other seasons. Some owners rent their weeks out to help cover maintenance costs. If it's rented through Blue Water Acres the revenue is split 50/50. If you rent it out yourself you get to keep 100% of the revenue. Facilities include an indoor swimming pool, whirlpool, sauna, games room, fitness room, activity center, gorgeous sandy beach with shallow water ideal for kids, great swimming, kayaks, canoes, paddleboats, skating rink, tennis court, playground, and walking trails. You can moor your boat for your weeks during boating season. This 2 bedroom cottage is called 105 Deerview. Week 10 is the "core week" or fixed week for this unit. Check-in is on Saturdays at 4 p.m. ANNUAL maintenance fee PER OWNER for Deerview in 2026 is $4,629 + HST. Core week in 2026 starts Saturday, August 29, 2026. Remaining weeks in 2026 for this unit start on February 28, June 6, October 24, December 19/2026. All cottages are PET-FREE and Smoke-free. There is no HST for resale units. This is an amazing trouble-free way to enjoy cottage life in Muskoka. Everything is taken care of for you. All you need to do is enjoy being here and there is so much to do. Hidden Valley skiing, Arrowhead Park, Algonquin Park, world class golf, and fantastic facilities at Blue Water Acres. (id:42776)
Chestnut Park Real Estate
L203-C1 - 1869 Muskoka Rd 118 Road W
Muskoka Lakes, Ontario
Experience effortless Muskoka living in this luxurious second-floor unit in the main lodge at Touchstone Resort, perfectly positionedwith panoramic views over the sparkling waters of Lake Muskoka. Soak in breathtaking sunsets from your private balcony, or unwind inthe beautifully appointed Muskoka room that brings the outdoors in. Enjoy all the indulgent amenities the resort lifestyle offers just stepsfrom your door youll find the Touchstone Grill restaurant, bar and lakeside patio, a serene full-service spa, state-of-the-art gym, and theinfinity pool and hot tub overlooking the lake. Spend your days lounging on the sand beach, socializing at the boathouse bar, or takingadvantage of the expansive dock and boat access. Inside, the unit features a cozy stone fireplace, stylish finishes, and turnkey comfortdesigned for relaxation and elegance. This is a 6-week fractional ownership, with an added 1-week bonus every other year offering aflexible, worry-free way to enjoy cottage living. Whether youre looking for a four-season getaway or a hassle-free cottage alternative,this is carefree lakeside ownership at its finest maintenance-free and move-in ready. Ideally located just minutes from both Bracebridgeand Port Carling, youre close to renowned golf courses, boutique shopping, fine dining, and all the charm of Muskoka's most sought-after destinations. (id:42776)
Chestnut Park Real Estate
P1 E Baxter Loop Road Loop E
Georgian Bay, Ontario
ONLY 2 Left...Newly created estate sized lots in Honey Harbour. Build your dream home or retirement cottage on a 3.4 acre lot on a year round municipal road. Approximately 30 min to Mount St. Louis Moonstone ski hills, 35 minutes to Midland, 40 minutes to Orillia and 45 minutes to Barrie. Marinas to Georgian Bay are just minutes away, giving you access to boating, fishing, water skiing and many other summer and winter activities. Snowmobile and ATV trails are just minutes away allowing you to enjoy other seasonal activities. Seller will build to suit if you would like to discuss building plans and ideas. (id:42776)
RE/MAX By The Bay Brokerage
Part 2 Lot 37 Con 10 Baxter Loop Rd Road E
Georgian Bay, Ontario
ONLY 2 Left...Newly created estate sized lots in Honey Harbour. Build your dream home or retirement cottage on a 3.4 acre lot on a year round municipal road. Approximately 30 min to Mount St. Louis Moonstone ski hills, 35 minutes to Midland, 40 minutes to Orillia and 45 minutes to Barrie. Marinas to Georgian Bay are just minutes away, giving you access to boating, fishing, water skiing and many other summer and winter activities. Snowmobile and ATV trails are just minutes away allowing you to enjoy other seasonal activities. Seller will build to suit if you would like to discuss building plans and ideas. (id:42776)
RE/MAX By The Bay Brokerage
474828 Townsend Lake Road
West Grey, Ontario
Set high on a gentle rise and surrounded by mature trees, this private retreat offers serene water views of Townsend Lake and a peaceful country atmosphere. Thoughtfully laid out, this move-in-ready 3-bedroom, 2-bath home is ideal as a full-time residence or a four-season getaway. The bright, open-concept main level is enhanced by vaulted ceilings and expansive windows that frame the lake beyond. A beautifully designed kitchen anchors the space, featuring stainless steel appliances, a spacious island, and a distinctive etched-glass pantry door. Step out to the private rear deck to enjoy quiet mornings overlooking the open land, or relax on the front deck while taking in the lake views, both ideal spaces for entertaining. The massive primary bedroom includes a walk-in closet and a 4-piece ensuite, while two additional bedrooms share a well-appointed main bath. The walk-out lower level provides direct access to the spacious garage and offers a generous family room, bonus room, laundry facilities, and ample storage. An asphalt driveway leads to the home, offering easy access and plenty of parking. With privacy created by surrounding trees and natural landscaping, this property delivers a true sense of seclusion while remaining close to recreation. Just a short walk to public access at Townsend Lake and a short drive to Bell's Lake, with nearby golf courses, ATV and snowmobile trails, and cross-country skiing, this is an exceptional opportunity to enjoy relaxed lakeside living year-round. (id:42776)
Vantage Point Realty Ltd.
1745 23rd Street E
Owen Sound, Ontario
Rare Opportunity! Freehold commercial building on just over an acre in Owen Sounds commercial park. The approx. 40'x60' building features 2 - 14' drive in bays. Natural gas radiant in floor heating with supplemental overhead fan. A/C and 200 amp service. Two large office spaces. Plenty of parking around the building. Great visibility. (id:42776)
Royal LePage Rcr Realty
36878 Glenshill Road
Ashfield-Colborne-Wawanosh, Ontario
100 acres in Ashfield Township. Approx 87 acres workable, mostly Huron silt soil. Mixture of random and systematic drainage. Six acre wood lot. 2003 hog barn 50'x80' with 8' manure storage capacity for 400 head. Older bank barn approx. 50'x180' having a further 600 head capacity with exterior cement lined manure storage tank. Steel clad shed 40'x72'. Feed storage includes two six ton and two ten ton feed bins, 20'x44' sealed concrete silo and 2 older concrete silos. Owner currently feeding 750 head under contract which may be assumed. Mature treed lined lane leads to the concrete/vinyl sided century home having five bedrooms and 2 baths with approx 2,600 sq. ft. Heating is forced air propane supplemented by a cozy wood stove. A grid-tied Solar panel provides steady income is included in the sale. Manure spreading equipment is available for sale. Possession of land is available for spring 2026. (id:42776)
Wilfred Mcintee & Co. Limited
16 Wheelhouse Crescent
Collingwood, Ontario
Beautiful Waterfront Townhome in The Shipyards! Welcome to 16 Wheelhouse Crescent, an exceptional waterfront residence in Collingwood's prestigious Shipyards community, offering the perfect blend of elegance, comfort, and Georgian Bay's natural beauty. This luxuriously appointed 4-bedroom, 6-bathroom townhome spans three meticulously upgraded levels, each designed for refined living and effortless entertaining. At the heart of the home is a chef-inspired kitchen featuring premium built-in Thermador appliances, a wine fridge, and quartzite countertops, all open to a sophisticated family room with custom built-ins and a gas fireplace. Step out to your private landscaped cozy patio, perfect for relaxing or entertaining. Each bedroom is a private retreat, complete with its own ensuite bath, ideal for both family and guests. The primary suite offers stunning views of Georgian Bay, a private balcony, custom wardrobe cabinetry, and a spa-like ensuite with upscale finishes. Notable upgrades include a custom glass-panel elevator accessing all floors, newly installed wide-plank white oak flooring, and custom built-in cabinetry throughout. Enjoy the convenience of a private 2-car underground garage, additional storage, and two additional underground exclusive visitor parking spaces. Just steps from the scenic waterfront trails and a short walk to downtown Collingwood's fine dining, shops, and culture, this home offers the very best of luxury waterfront living. (id:42776)
Royal LePage Rcr Realty

