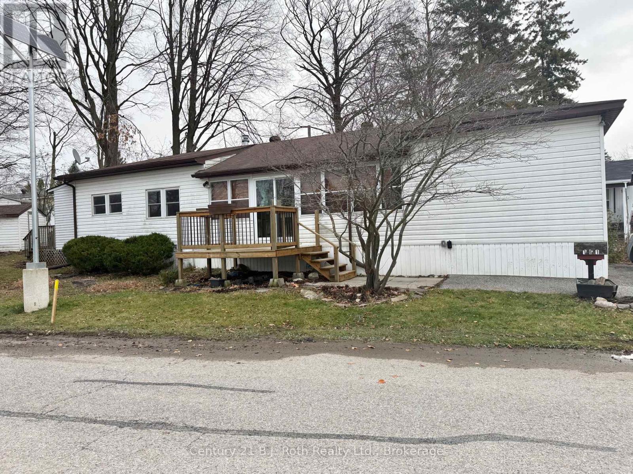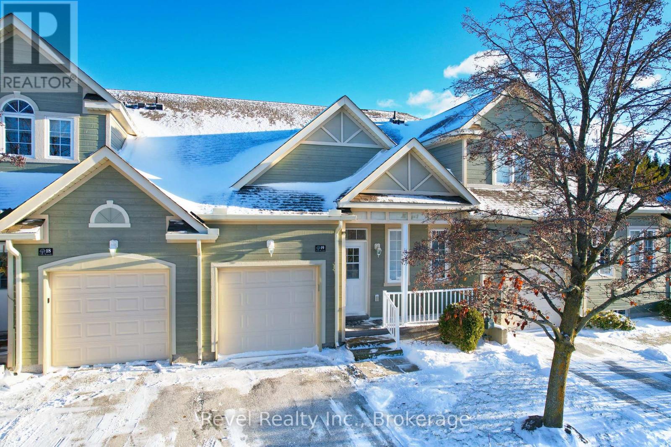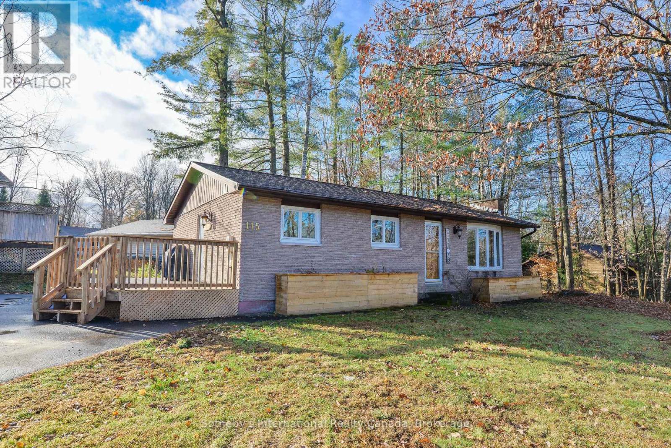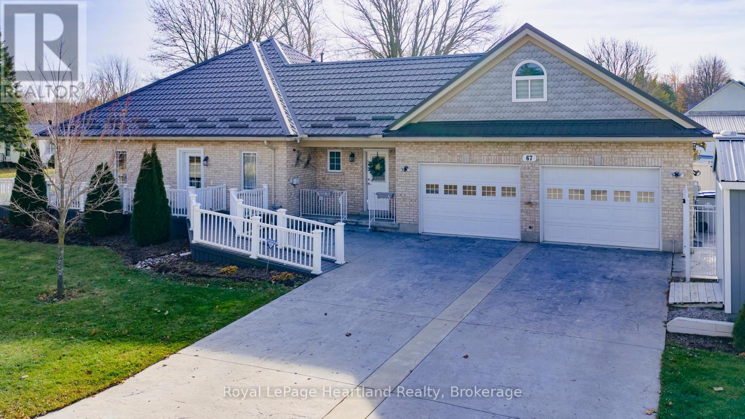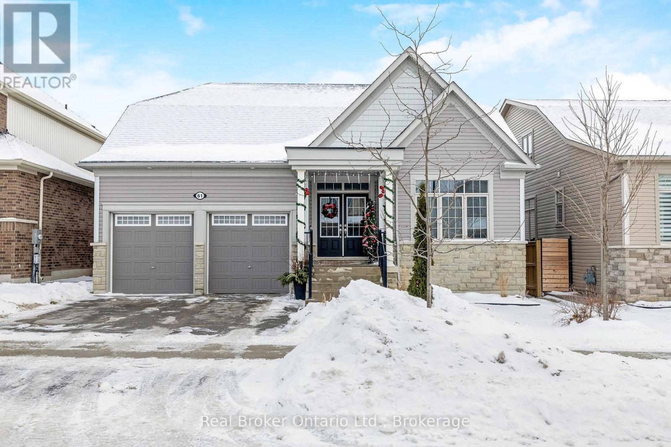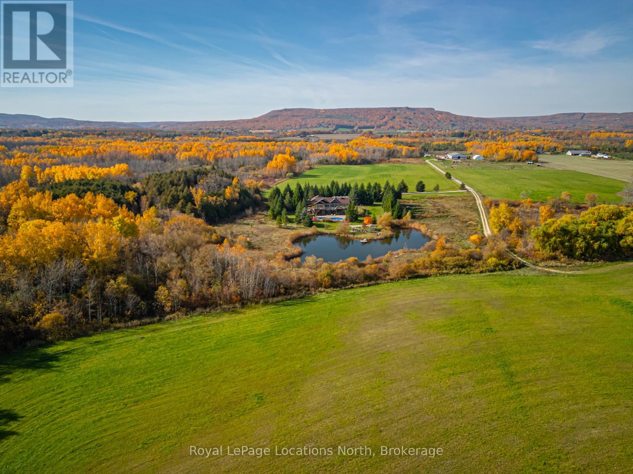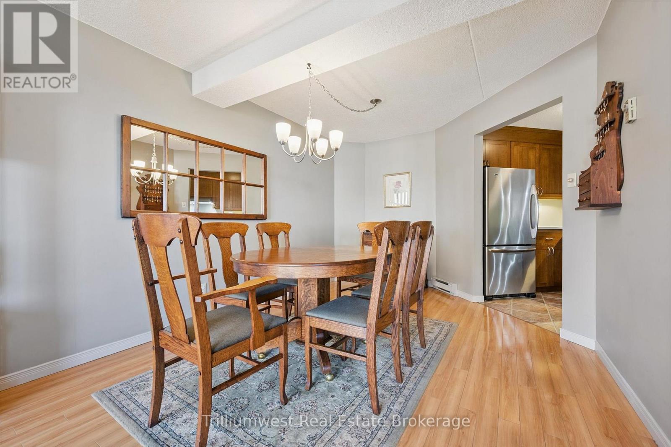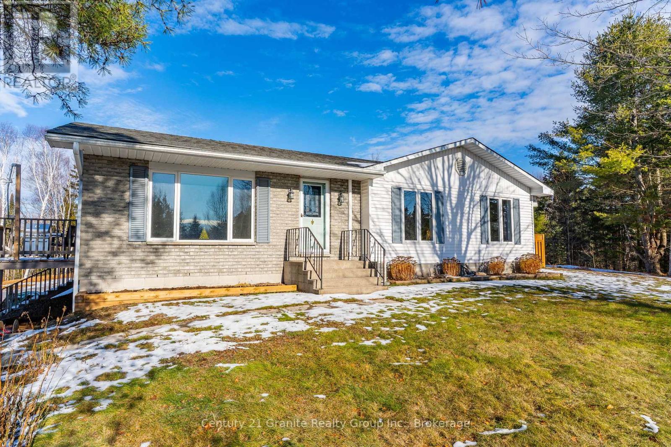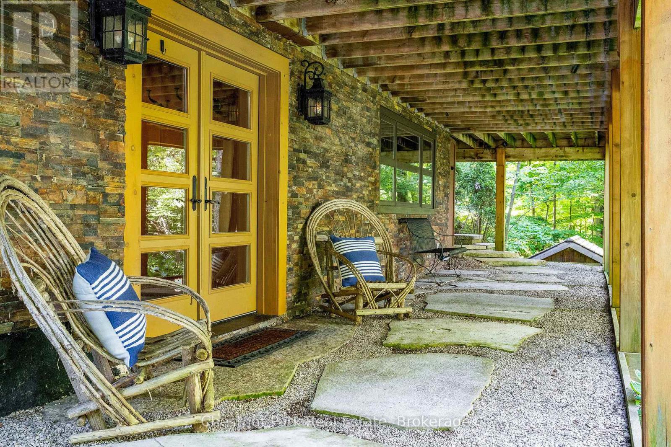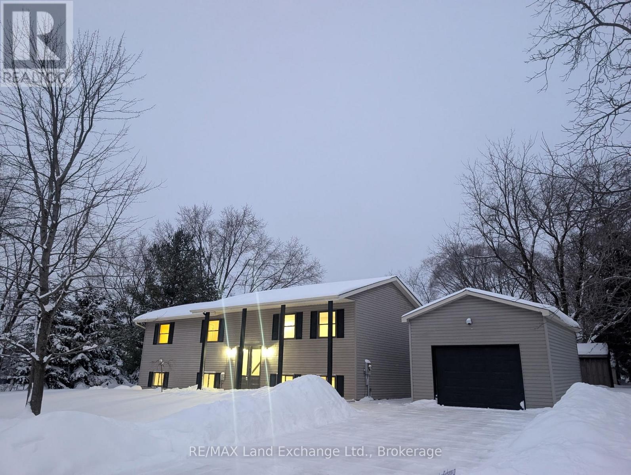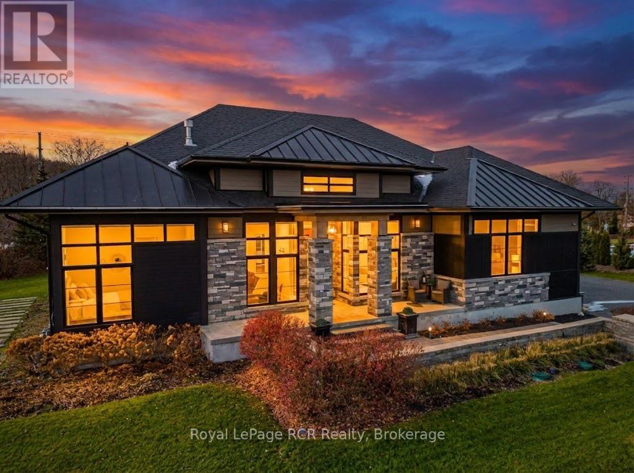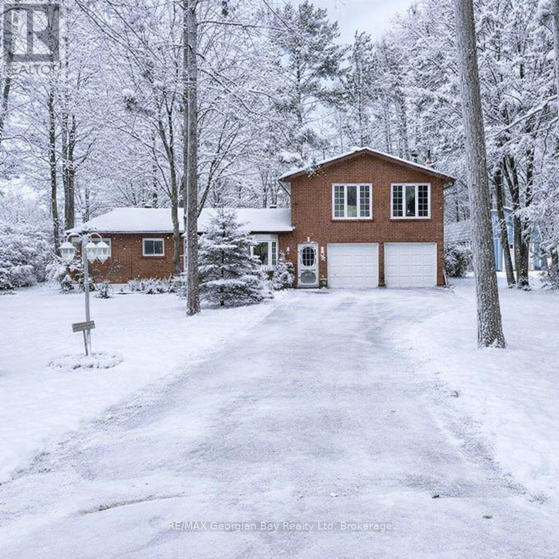161 - 580 West Street S
Orillia, Ontario
Large 3 bedroom home close to water access, parks, shopping and schools!!!And is ready for your personal touch. With a little updating and TLC, it can truly shine as the perfect cozy family home. Key Features: large living room with fireplace- a warm and inviting area for family relaxation 3 Season Sunroom- enjoy natural light and fresh air most of the year without pesky mosquitos, Family Room-flexible space for entertainment, hobbies or playroom, 3 Bedrooms for families, or even a home office. Conveniently located on a bus route, close to ball diamonds, play area and water. This mobile is just waiting for someone with vision to bring out its full potential. Lot fees $665.00Tax: $59.43Total Monthly: $724.43 (id:42776)
Century 21 B.j. Roth Realty Ltd.
19 - 110 Napier Street W
Blue Mountains, Ontario
Welcome to The Woods at Applejack Thornbury Living at Its Best. Discover effortless living in this beautifully appointed bungalow townhome with over 1800 sqft of living space located in the coveted community of The Woods at Applejack. Perfect for downsizers, weekenders, or those seeking a year-round retreat, this 3-bedroom, 3 update bathrooms residence offers a seamless blend of comfort, functionality, and style. Beautifully renovated kitchen with white cabinets, quartz countertops, stainless steel range and microwave. Thoughtfully upgraded with wood flooring and a neutral colour palette, the open-concept main floor is bright and welcoming. The living and dining areas, anchored by a cozy gas fireplace, flow seamlessly to a private composite deck, perfect for morning coffee or evening entertaining in a peaceful, natural setting. The spacious main-floor primary bedroom offers a walk-in closet and a generous ensuite with a quartz countertop, creating a private sanctuary. The finished lower level expands your living space with a large recreation room, a third bedroom, an updated full bathroom, and ample storage, ideal for hosting family and friends. Practical touches like a single attached garage and main-floor laundry make everyday living easy and efficient. Enjoy access to a full suite of community amenities, including two swimming pools, tennis and pickleball courts, and a vibrant recreation centre. Step outside your door to explore Thornbury's boutique shops, acclaimed restaurants, the waterfront park, and the harbour, or jump on the Georgian Trail for year-round adventures. Golf courses, farmers' markets, ski resorts, and more are all within easy reach. This is more than a home it's a gateway to the relaxed, active lifestyle Thornbury is known for. ***Condo Fees include cable and internet*** (id:42776)
Revel Realty Inc.
115 Segwun Boulevard
Gravenhurst, Ontario
Situated in a great family neighbourhood this 2+2 bedroom, 1 bathroom brick bungalow on a generous corner lot at 115 Segwun Blvd is just a short walk from Lorne Street Park and the pristine sandy shores of Lake Muskoka. Enter a bright main floor graced with rich hardwood flooring and an expansive bay window that floods the living area with natural light. The inviting layout flows seamlessly into a cozy dining nook while main-floor laundry adds effortless everyday function. Modern mechanical systems include a forced-air gas furnace, partial Generac generator for added security year round, and full municipal water and sewer services. Step outside to the brand-new expansive rear deck (2025), an ideal venue for al fresco dining and relaxation, overlooking a fenced backyard perfect for children, pets, or gardening pursuits.When evening arrives, retreat to the well-appointed lower level featuring two generous additional bedrooms, a versatile recreation space currently used as a home office, and excellent potential for a dedicated family room-perfect for movie nights or cheering on the game. Ample storage and a convenient workshop area complete this level. A paved driveway with plenty of parking, mature landscaping, and great curb appeal round out this move-in-ready residence that blends classic bungalow charm with contemporary Muskoka living. Book today for a preview of this family home! (id:42776)
Sotheby's International Realty Canada
67 Brantford Street
Huron East, Ontario
Welcome to an exceptional custom brick bungalow, built in 2006 and located in the heart of Seaforth, offering complete barrier-free living with every detail thoughtfully designed for full accessibility. This rare home features extensive exterior concrete walkways and ramps for effortless entrance, automatic interior doors, in-floor heating, and tile and laminate flooring throughout. The beautifully finished cherry kitchen offers excellent functionality with customized cabinetry designed for wheelchair access and opens to a cozy living room with a gas fireplace. With three bedrooms including a primary suite fully equipped with ceiling tracking, lift systems, an automatic adjustable bed setup, and a completely barrier-free shower, this home is built for independence, comfort, and dignity. Additional highlights include an automatic generator, gutter guards, an invisible pet fence, a water softener, reverse osmosis drinking system, an alarm/security system, a heated two-car garage with lift and elevator access, a bonus room above the garage perfect for an office or guest space, two sheds, a fully fenced yard, an inground sprinkler system, a steel roof, and newer windows throughout. An extraordinary amount has been invested into concrete around the exterior for seamless mobility, making this truly a one-of-a-kind offering. If you were to build this home today with similar adaptive technology and features, the cost would be significant-proving that at this price, it is an exceptional value for anyone seeking a fully accessible home. Move-in ready and built to exceed expectations, this is barrier-free living at its finest. (id:42776)
Royal LePage Heartland Realty
61 Kirvan Street
Centre Wellington, Ontario
This spacious and versatile bungaloft offers modern living with a bright, open-concept main floor and a striking cathedral ceiling. The living area features a cozy gas fireplace and flows easily into the dining space - perfect for family meals or entertaining. The kitchen includes a large island, gas stove, pantry, garage access through laundry/mudroom and a walkout to the backyard. The main floor has two bedroom suites, including a primary with his & hers walk-in closets and a spa-inspired ensuite with a soaker tub and walk-in tiled shower. The second suite is ideal for guests, in-laws, or a home office. Upstairs, the loft provides a large bedroom, full bathroom, and open living area - great for teens or extra space. The finished basement adds even more flexibility, with a wet bar, additional living and office areas, a fourth bedroom with ensuite, gym space, and storage.This home combines comfort, space, and functionality on every level. (id:42776)
Real Broker Ontario Ltd.
2623 Con 10 N Nottawasaga Road N
Clearview, Ontario
Spectacular Equestrian Estate Minutes from Downtown Collingwood! Discover an extraordinary Georgian Bay equestrian estate, perfectly situated just five minutes from downtown Collingwood, steps from Osler Brook Golf Club, & only 10 min from Osler Bluff Ski Club. Offering the ultimate blend of luxury, recreation, & natural beauty, 95 acres of breathtaking property is a true year-round retreat. At the heart of the estate is a stunning custom home, thoughtfully designed to maximize natural light & showcase rustic elegance. Featuring 4,150 sq.ft. w/ wood floors, exposed beams, & an open-concept layout, the home exudes warmth & sophistication. The spacious kitchen is perfect for entertaining, flowing seamlessly into the inviting living room, where a stone wood-burning fireplace creates a cozy ambiance. Step outside on the expansive deck, overlooking pool & serene countryside. Primary suite w/ walk-in closet, ensuite, & a private w/o to the deck. One additional main-floor bedroom provides comfortable accommodations, while a main-floor office, laundry & an oversized 2.5-car garage add convenience. The lower level is equally impressive, boasting 9-ft ceilings, a spacious family room w/ a wood-burning fireplace, w/o to patio, & three additional bedrooms. Fitness & wellness enthusiasts will love the large exercise room & private steam spa, creating the perfect space for relaxation & rejuvenation. For horse enthusiasts, this estate is truly unparalleled, featuring a state-of-the-art 14,000 sq. ft. barn w/ 9 stalls & an indoor riding arena. Several outdoor paddocks provide ample space for training & exercise, while expansive hay fields support agricultural pursuits. W/ 30 acres of lush forest, the property also offers endless opportunities for trail riding, hiking, & exploring nature. Enjoy spectacular views of Osler Bluff Ski Club, enhancing the charm & exclusivity of this remarkable estate. **EXTRAS** Heat is in-floor water w/ electric boiler. 4 Zones. 2,000 Gal septic (id:42776)
Royal LePage Locations North
705 - 8 Christopher Court
Guelph, Ontario
Top-Floor 2 Bedroom, 2 Bathroom Condo with Panoramic Views Welcome to this beautifully maintained top-floor condo offering 2 spacious bedrooms and 2 full bathrooms, including a primary suite with a 3-piece ensuite and walk-in closet. Enjoy bright, open-concept living with sweeping panoramic views from the comfort of your living room.The updated kitchen features modern finishes and excellent functionality-perfect for everyday living and entertaining. This thoughtfully designed unit also includes in-suite laundry, dedicated parking, and a private locker for extra storage.Located in a well-maintained building, residents enjoy access to fantastic amenities including a party room, exercise room, games room, and sauna. The location is unbeatable-just minutes from Stone Road shopping, everyday conveniences, transit, and the University of Guelph. Perfect for first-time buyers, downsizers, or investors, this condo offers comfort, convenience, and exceptional value. (id:42776)
Trilliumwest Real Estate Brokerage
1039 Essonville Line
Highlands East, Ontario
Less than 15 minutes from Haliburton, this beautifully updated home sits on 4.6 private acres with trails winding throughout the property perfect for nature lovers, families, or anyone seeking peaceful country living with easy access to town.Step inside to find a bright, refreshed interior featuring new flooring, fresh paint, brand-new appliances, and quartz countertops. Comfort is a priority with a new air conditioner and a brand-new drilled well, giving peace of mind for years to come.The home includes 1.5 bathrooms and 2 + 2 bedrooms, There is an oversized 28' x 32' detached garage, offering ample space for vehicles, workshop needs, or storage.The walkout basement adds even more functional living space, featuring a large rec room and a spacious entry area, perfect for families, guests, or creating a dedicated hobby or entertainment zone.Outside, the backyard has been completely transformed into a private oasis with a new heated saltwater in-ground pool and patio, and storage shed.A move-in-ready property with modern upgrades, acreage, and amenities like this rarely comes up this close to Haliburton. Don't miss your chance to make it yours! (id:42776)
Century 21 Granite Realty Group Inc.
146 Chamonix Crescent
Blue Mountains, Ontario
TURN KEY OPPORTUNITY IN CRAIGLEITH. This charming and warm FULLY FURNISHED chalet located in the sought after Craigleith neighbourhood in the Blue Mountains offers year round recreational enjoyment. Move into this fully furnished chalet for thanksgiving. A short walk to Northwinds Beach, minutes to Blue Mountain village, local ski clubs, golfing, and just up the road from the Georgian Trail. The thoughtfully designed 3 bedroom and 2.5 bath chalet is offered FULLY FURNISHED including all housewares (some exclusions). The open concept upper level offers a large gourmet kitchen, living room with stone gas fireplace, vaulted ceilings plus a walkout to the deck overlooking the property. The primary bedroom is just off the main living area offering a 4 piece ensuite. The lower/entry level includes the cozy family room with gas fireplace, 2 bedrooms, and a spa like 4 piece bath with an immaculate sauna. This amazing opportunity awaits you! (id:42776)
Chestnut Park Real Estate
25 Dirstien Street N
Brockton, Ontario
Totally renovated raised bungalow, on a half acre lot, with great attention to detail. Impressive finishes from custom made entry staircase to stylish trim, pot lights throughout, sky lights allowing for copious natural light. Main floor boasts open concept kitchen, with double sink and custom cabinetry, a dining room with patio door exit to good sized rear deck, a spacious 4 pc bath, a large prime bedroom, two more bedrooms on main level with abundant closets, huge finished basement with good head space, more pot lights, ample storage and a new gas fireplace, a 2nd 4 pc bath with beautifully tiled shower. There's a detached 1 and a half vehicle garage with hydro and room for a workshop, and a metal roof. Since 2019 there has been a new electrical panel (200 amps), all new windows, a new furnace, a/c and a new roof installed. Basement has roughed in plumbing for a kitchen. (Buyer must do due diligence re local by-laws, permits, permitted uses etc) Located in the quaint village of Elmwood on a dead end street just 10 minutes from the myriad of amenities that Hanover has to offer. Definitely worth a look see. (id:42776)
RE/MAX Land Exchange Ltd.
1 Windrose Valley Boulevard
Collingwood, Ontario
Windrose Estates Luxury Bungalow! This refined 5-bedroom, 4-bath bungalow has over 5000 square feet of finished space and sits on a 1-acre lot at the base of the escarpment, just minutes from Osler Bluff Ski Club and Blue Mountain. Sun-filled and sophisticated, the home features a dramatic Great Room with a 17' vaulted, beamed ceiling and a two-sided linear fireplace that opens to the west-facing composite deck. Designed for upscale living, the main floor includes two private primary suites with spa-inspired ensuites, a third guest bedroom with a 3-piece bath, upgraded lighting, 8' interior doors, a spacious laundry room, and a well-appointed mud/ski room. The chef's kitchen offers stone counters, premium built-in appliances, a marble mosaic backsplash, and a walk-out dining area. The fully finished lower level delivers true luxury with soaring ceilings and exceptional custom details: a glass-walled gym, a media lounge, and an entertainment bar, both clad in striking backlit white onyx marble, plus a glass-walled office/flex room, two additional bedrooms, and a 4-piece bath. The onyx bar and media space create an unmistakable wow factor. Garage parking for 3 cars, an expansive paved driveway, professionally landscaped grounds, and in-ground irrigation complete this high-end residence. Close to ski clubs, trails, beaches, and marinas, this is an exquisite four-season retreat. (id:42776)
Royal LePage Rcr Realty
1 Lindale Avenue
Tiny, Ontario
The search stops here. If you've been dreaming of space, comfort, and a prime location, this is the one. This solid all-brick family home offers room for everyone with a spacious eat-in kitchen and dining area, a cozy main-floor living room, and 3 generous bedrooms. Upstairs, you'll find the real showstopper; an oversized family room with a built-in bar and gas fireplace, perfect for weekend entertaining or relaxing with loved ones. With 2 bathrooms, gas heat, an attached 2-car garage, and a paved driveway with ample parking, this home checks all the boxes. Set on a 100' x 150' corner lot and just a short stroll to the shores of Beautiful Georgian Bay, this property blends lifestyle and location in one unbeatable package. Don't just imagine it, come see it for yourself. (id:42776)
RE/MAX Georgian Bay Realty Ltd

