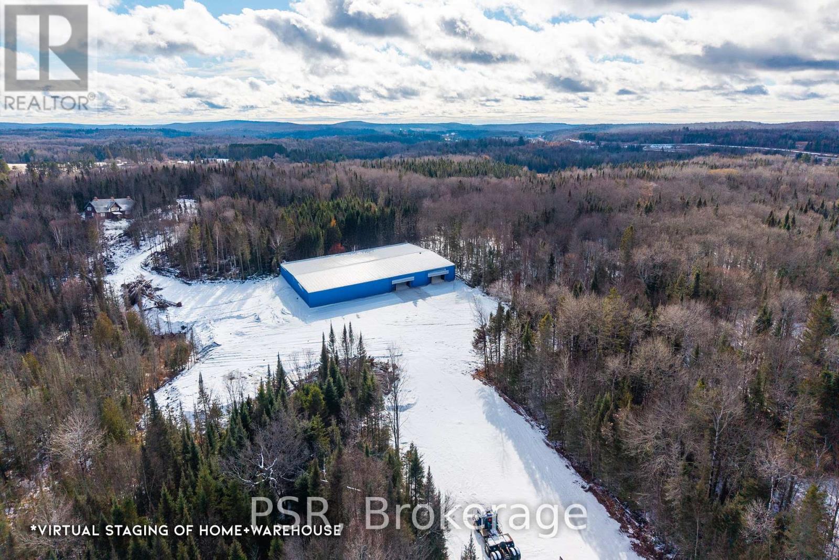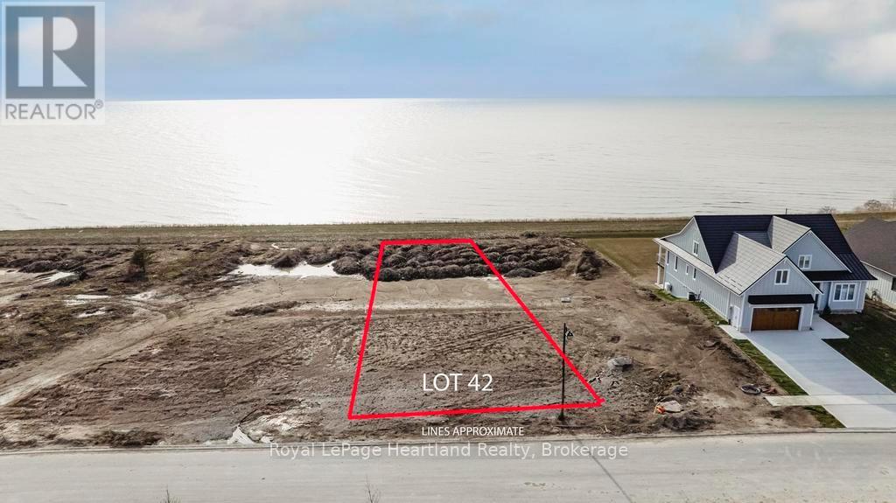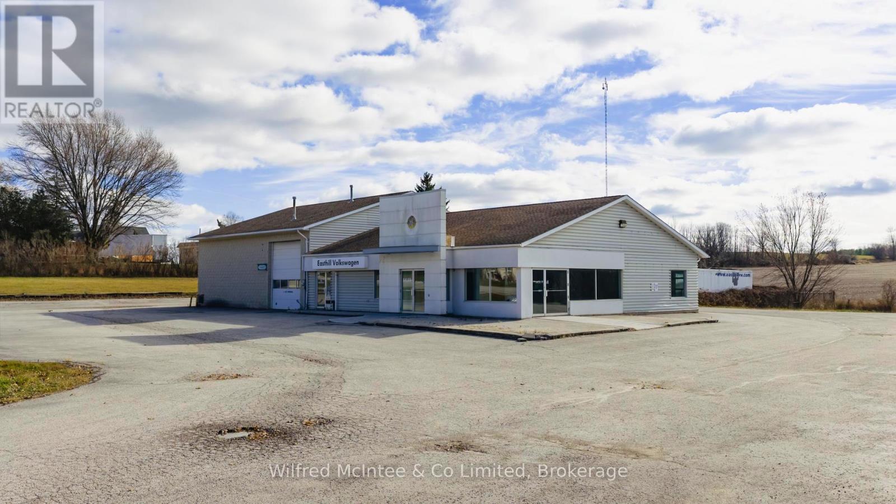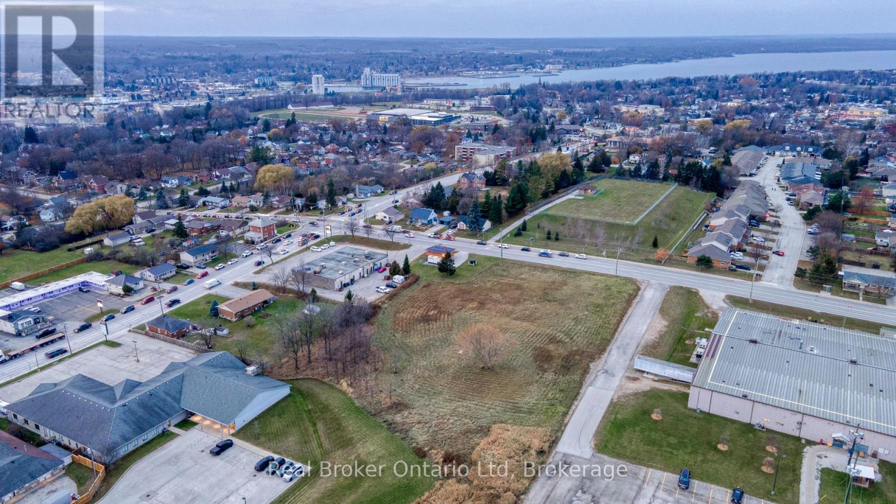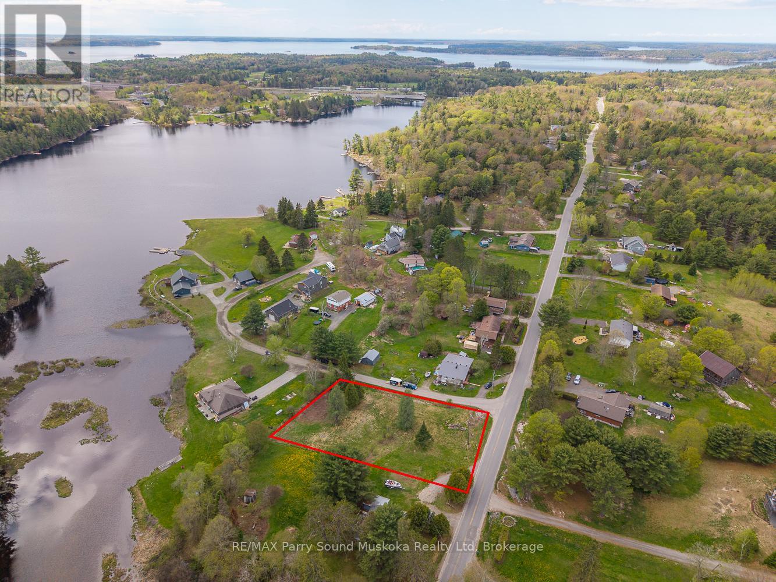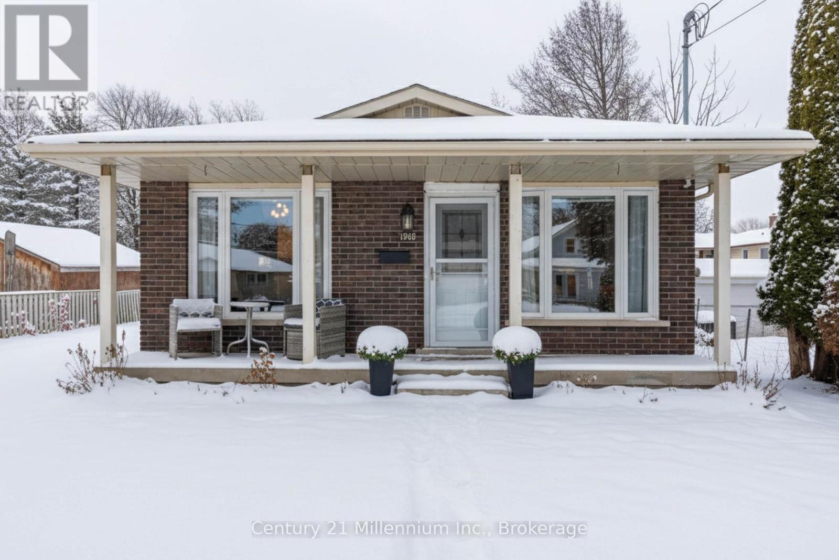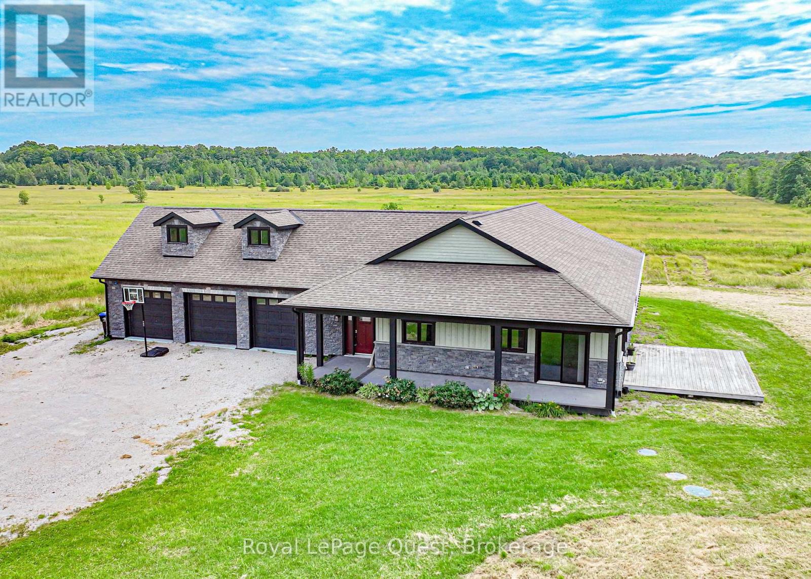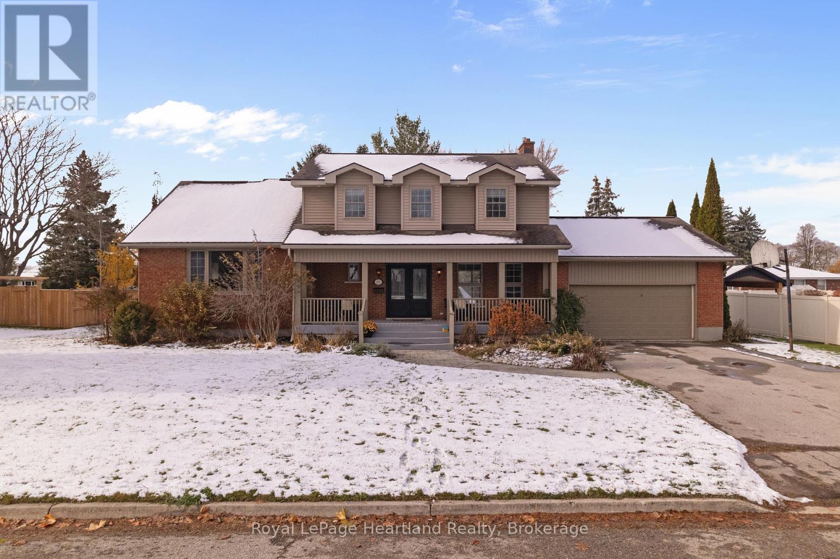133 Berridale Road
Armour, Ontario
Unlock the potential of 133 Berriedale Rd, Armour. A rare 44.45-acre CH + MH zoned property just off Highway 11 with no half-load restrictions! Spread across three lots, this prime location features electrical services at the road and a large existing shop ready for immediate use, making it perfect for a mechanic, storage facility, stone yard, or your dream business with a home nearby. With subdividable lots and a new zoning amendment allowing multiple residential dwellings, the possibilities are endless for commercial, industrial, or mixed-use development. Don't miss this "work and live" opportunity. contact Listing Agent Cameron Prukner at 705-816-5893 today. (id:42776)
Psr
468 Coast Drive
Goderich, Ontario
Lakeview Lot for Sale - Build Your Dream Home by the Water. Browse the image gallery for design inspiration and envision your future in one of Ontario's most sought-after coastal communities. Located in the charming and historic town of Goderich, this lakeview lot offers an opportunity to create a custom home along the shores of Lake Huron. Known for its breathtaking sunsets, vibrant community spirit, and scenic waterfront, Goderich blends small-town charm with modern conveniences. Take advantage of our in-house local builder Heykoop Construction-renowned for their craftsmanship, attention to detail, and timeless home designs. Whether you're envisioning a modern lakeside retreat or a classic family home, Heykoop can bring your vision to life with care and precision. Located along the prestigious Coast Goderich development, this property offers access to scenic walking trails, manicured parks, and a peaceful, well-connected community that's just minutes from downtown shops, restaurants, and essential services. Imagine waking up to panoramic lake views, enjoying leisurely walks along the shoreline, and taking in stunning sunsets right from your own backyard. This premium lakeview lot offers the perfect canvas for a bespoke residence overlooking the sparkling waters of Lake Huron. Don't miss your chance to own a piece of Ontario's west coast. Explore our images for design inspiration, and start planning the home you've always dreamed of. Reach out today to learn more or to schedule a viewing of this incredible property. (id:42776)
Royal LePage Heartland Realty
49 Mary Street
Barrie, Ontario
A rare chance to own a mixed-use property in one of Barrie's most high-traffic locations, just steps from Five Points. Featuring three distinct income streams, the main level is currently home to a restaurant while the upper floor includes two short-term rental units, each with balcony access and city views. On-site parking ensures convenience for both customers and guests. The versatile layout makes this property ideal for investors seeking multiple revenue sources, business owners wanting to operate and live on-site, or those looking to continue leveraging the established short-term rental income. Exceptionally well maintained and offered furnished for a turnkey transition, with recent upgrades including a newer furnace, A/C and roof. Don't miss this opportunity to secure a prime downtown asset with strong income potential. (id:42776)
Keller Williams Experience Realty
75 - 129 Victoria Road N
Guelph, Ontario
Welcome to 129 Victoria Road North, Unit 75. This clean, move-in-ready townhome features a bright and airy main floor with white kitchen cabinets and warm, rich tones throughout. The versatile main floor lends to many furniture configurations. Featuring 3 bedrooms, 1.5 baths, a finished recreation room, and a freshly painted interior, this home is sure to impress. Enjoy a fenced backyard that backs onto the condominium's private park, complete with beautiful mature trees offering shade and privacy in the warmer months. The exterior photos were taken two weeks apart in November to showcase how vibrant the foliage becomes right outside your door. Located in Guelph's desirable East End, you're close to parks, transit, schools, trail systems, shopping, and the Victoria Road Recreation Centre - making this an ideal home for families, first-time buyers, investors or anyone seeking comfort and convenience. This is the one you've been waiting for! (id:42776)
Exp Realty
1577 Bruce Road 4 Road
Brockton, Ontario
Located on the east side of Walkerton with excellent visibility along Highway 4, this versatile 2-acre commercial property offers outstanding potential for a wide range of businesses. Previously operated as a long-standing car dealership, the site is now vacant and ready for its next owner. The 5,000 sq. ft. building is well-equipped, featuring a four-bay service shop, including a drive-through bay, a bright showroom, dedicated service/parts area, multiple offices, and a boardroom, providing a complete setup for automotive sales or service operations. A full basement offers valuable storage space, while the fenced rear yard adds secure outdoor storage options. With its strategic location, strong exposure, and adaptable layout, this property is ideal for continuing as a dealership or repurposing for retail, trades, commercial services, or light industrial use. Opportunities like this are rare-especially with this level of visibility and land size. Call your Realtor today to arrange a viewing. (id:42776)
Wilfred Mcintee & Co Limited
Pt Lot 1 8th Street E
Owen Sound, Ontario
Opportunity rarely shows up this loud and this clear. Sitting on 2+ acres in Owen Sound's rapidly developing east end, this C4-zoned parcel offers incredible potential for the builder, investor, or visionary ready to shape what comes next. Positioned on a high-exposure four-lane road with over 10,000 vehicles passing daily, the visibility and access here are unmatched. With full municipal services at the road and zoning that supports commercial, residential, or mixed-use projects, the possibilities are as wide open as the land itself. Retail plaza? Multi-residential? A dynamic mixed-use hub? The city is hungry for growth, and this location is right in the path of progress.If you've been waiting for a development opportunity with real scale, flexibility, and future upside - this is it. (id:42776)
Real Broker Ontario Ltd
201 - 100 Gordon Street
Stratford, Ontario
Bright & Stylish 1-Bedroom Condo Near Upper Queens Park! Move right into this well appointed 1-bedroom, 1-bathroom condo offering modern comfort and convenience. The upgraded finishes and thoughtful design make this home perfect for first-time buyers, downsizers, or anyone seeking low-maintenance living.Enjoy in-suite laundry, an open-concept living space, and a reserved parking spot-all in a well-maintained building with an elevator for easy access.Located just minutes from shopping, Upper Queens Park, and a local golf course, this condo combines lifestyle and location in one perfect package. (id:42776)
Sutton Group - First Choice Realty Ltd.
63 Pineridge Drive
Mcdougall, Ontario
Nestled in the desirable community of Nobel, this spacious 0.72 acre corner lot offers a prime opportunity to build your dream home in a family-friendly neighbourhood. Located just minutes from Portage Lake and the town of Parry Sound, this mostly cleared lot is ready for development. Positioned on a municipal road with both water and hydro available at the lot line, the property provides convenience and ease for future construction. There is an old septic tank on-site though it has not been in use so the condition is unknown. Buyers are encouraged to perform their own due diligence. This is your chance to create the perfect home in an ideal location! (id:42776)
RE/MAX Parry Sound Muskoka Realty Ltd
1980 6th Avenue E
Owen Sound, Ontario
This 4-bedroom, 2-bath backsplit offers incredible value on Owen Sounds sought-after East Side. If you've been looking for a property that's priced right, and that will allow you to do some renovations on that will improve your value, this one is it. Set on a large lot with a detached garage (with hydro), a 150 deep backyard, and a spacious laneway with plenty of parking, this home checks all the boxes for space and location. Step out to your private patio area with a covered pergola and hot tub perfect for relaxing or entertaining on summer evenings. The property features a great layout and solid fundamentals, ready for you to add your own finishing touches and make it truly your own. Recent mechanical updates include a newer furnace and central air system, giving you a strong foundation to build from. Located in a desirable East Side neighbourhood close to Timber McArthur Park, Saint Mary's, schools, the YMCA, transit, and all major amenities this is a complete package of space, value, andopportunity that's hard to beat. (id:42776)
Century 21 Millennium Inc.
7761 Mcarthur Side Road N
Ramara, Ontario
Did your power go out during the Ice Storm this winter? Were you left in the dark and cold for a week? Did your basement flood leaving you to deal with insurance? Would your life be better if you never had to worry about power outages or floods again? LOOK NO FURTHER! Discover the perfect blend of eco-friendly living and modern comfort in this beautifully designed off-grid home. Powered by a solar system and backed by a propane generator, this home offers true independence from traditional utilities. Nestled on a serene 2-acre lot, surrounded by 100 acres of pristine farmland, this property provides a rare opportunity for sustainable living with stunning views and unparalleled privacy. Key features include: 3 Bedrooms, 2.5 Bathrooms that are spacious and thoughtfully designed with plenty of room for family and guests. Enjoy the luxury of heated floors throughout the home, keeping you warm and comfortable in every season. This is a custom-built, energy efficient solar home that harnesses the natural power of the sun to reduce your energy footprint. Specially designed windows and blinds work together to trap solar warmth in the winter, making heating efficient and cost-effective year-round. Combined with the fireplaces in the living room and master bedroom, you will have no problem keeping cozy all winter. Stay comfortable during warmer months with a modern heat pump system that efficiently cools the home, paired with a large statement ceiling fan to circulate air throughout the space. The kitchen is the heart of the home, featuring high-end appliances and ample counter space. Perfect for culinary enthusiasts who love to entertain or create gourmet meals in style. Above the spacious 3-car garage that offers plenty of room for vehicles, tools, and storage, you will find a versatile loft area with endless possibilities perfect for creating additional living space, an office, art studio, or simply for extra storage. (id:42776)
Royal LePage Quest
257 Eastern Avenue
South Huron, Ontario
Welcome to 257 Eastern Avenue, a spacious family home in one of Exeter's most desirable, quiet neighbourhoods. From the charming front porch and classic curb appeal to the thoughtfully designed interior, this home invites you in from the moment you arrive. The main floor features spacious living areas, including a sunny front living room, as well as a dining room with high ceilings, decorative moulding, and a picturesque window bench with storage. The kitchen has plenty of storage and workspace, with a large centre island, and direct access to the backyard, with a new BBQ landing right outside. Additionally you'll find a cozy family room with a beautiful fireplace. Completing the main floor is a convenient laundry room, large front entryway with storage, and 2 piece bathroom. Upstairs, you'll find four generous bedrooms, including a comfortable primary suite and three additional rooms perfect for kids, guests, or a home office. With four bathrooms in total, morning routines are a breeze. The fully finished basement extends your living space even further with room for a play area, media room, games space, or home gym, and includes a brand new 2 piece bathroom. The large fully fenced backyard features an in-ground pool, along with an updated stamped concrete patio that sets the stage for large gatherings, summer pool days, or relaxing evenings. Located in a quiet, family-friendly neighbourhood with mature trees and easy access to Exeter's community trails, schools, and parks, this is the kind of home that offers the best of small-town living with space to grow. (id:42776)
Royal LePage Heartland Realty
805 Eastdale Drive
Wasaga Beach, Ontario
Enjoy life just steps from the white sandy shores of Allenwood Beach in this beautifully designed custom home, featuring 3,552 sq. ft. of finished living space crafted for comfort, quality, and an exceptional lifestyle. Enjoy spectacular water views and breathtaking sunsets, surrounded by mature trees for added privacy and serenity. With striking curb appeal, the exterior showcases Nordic granite, brick, and Muskoka-inspired landscaping with armour stone and jasper rock. Inside, soaring 23 pine-beamed ceilings and expansive windows flood the home with natural light. The main floor features a spacious primary suite and convenient laundry, making everyday living effortless. The chefs kitchen is built to impress with a 14' granite island, premium gas stove, travertine-tumbled marble flooring, and abundant storage. With six bedrooms and four full marble bathrooms, there's space for the whole family and guests. The finished basement offers in-floor heating, a wet bar, recreation area, and a garage door opening to a large storage space perfect for kayaks, paddle boards, or jet skis. Ideally located just steps to beaches, minutes to shopping, schools, and medical facilities, with easy access to Collingwood and Blue Mountain, this is exceptional beachside living. Book your private showing today and start every day with the sound of waves and unforgettable sunsets. (id:42776)
RE/MAX Four Seasons Realty Limited

