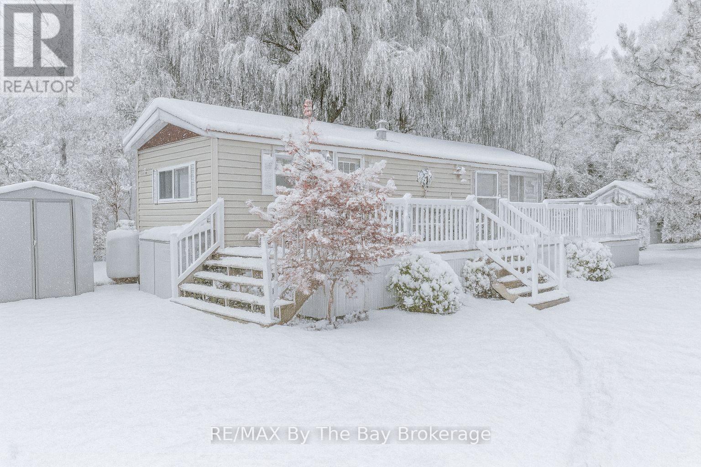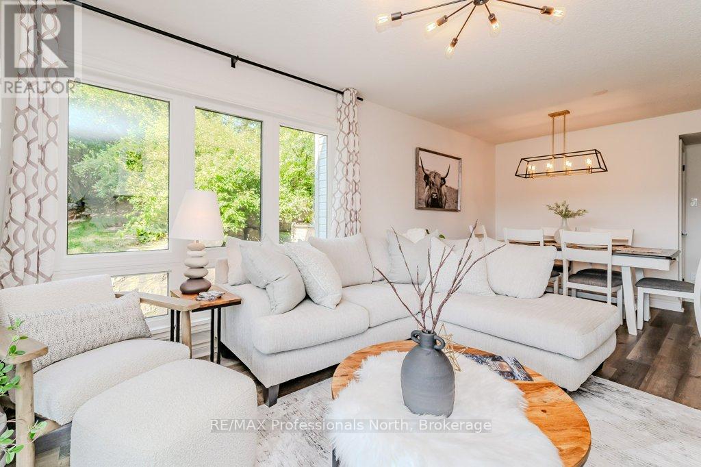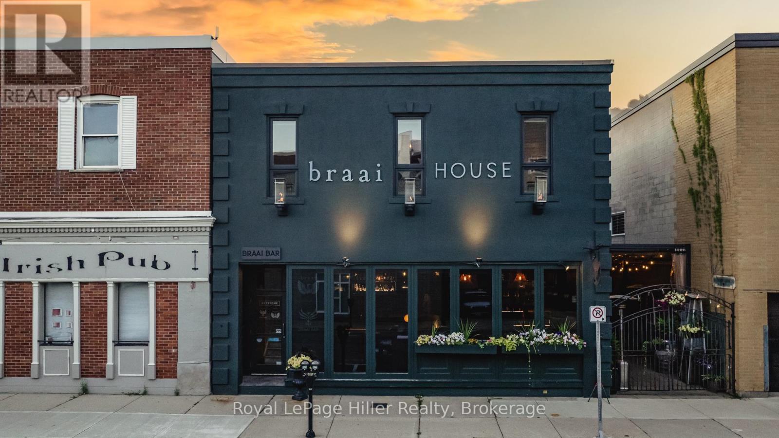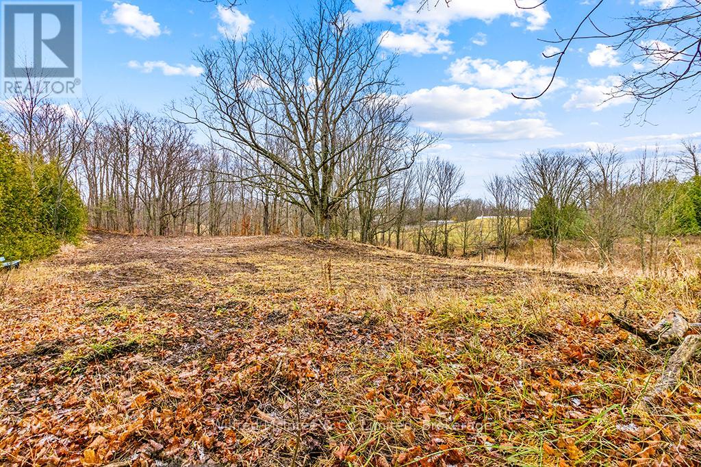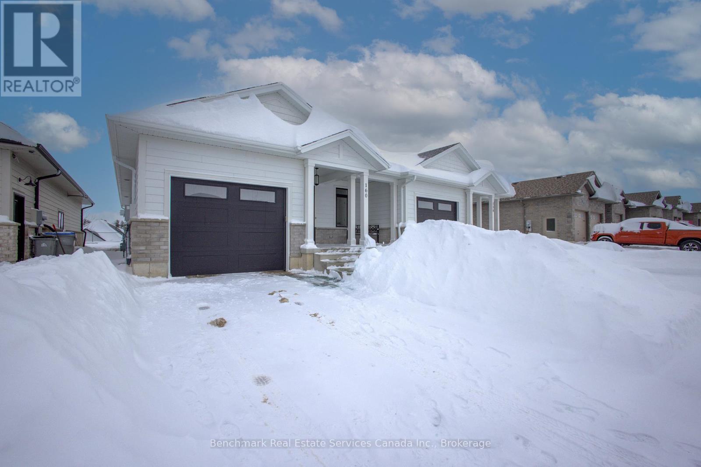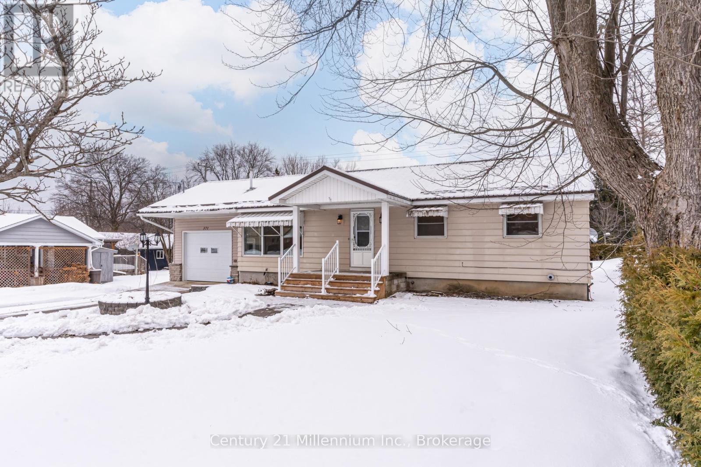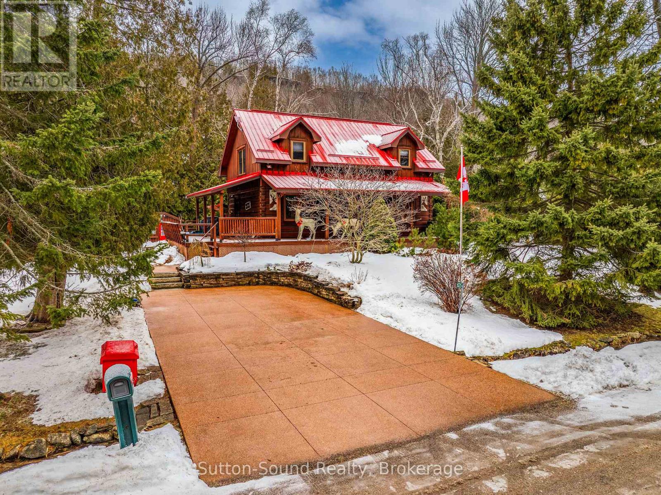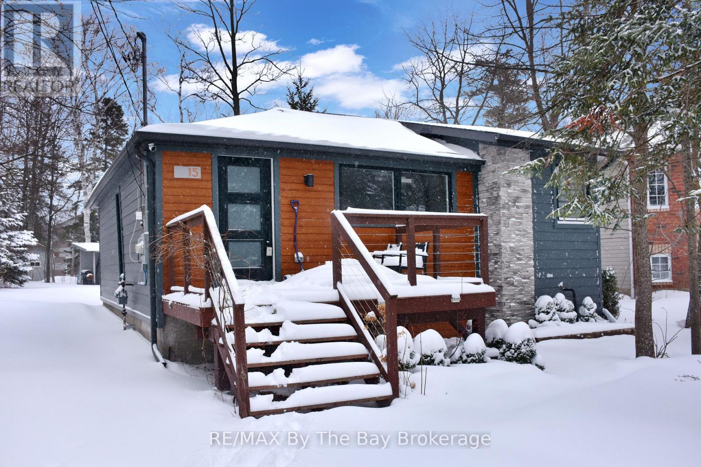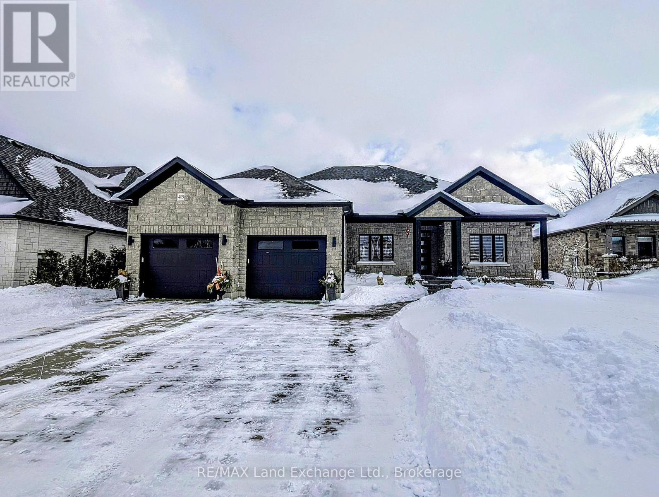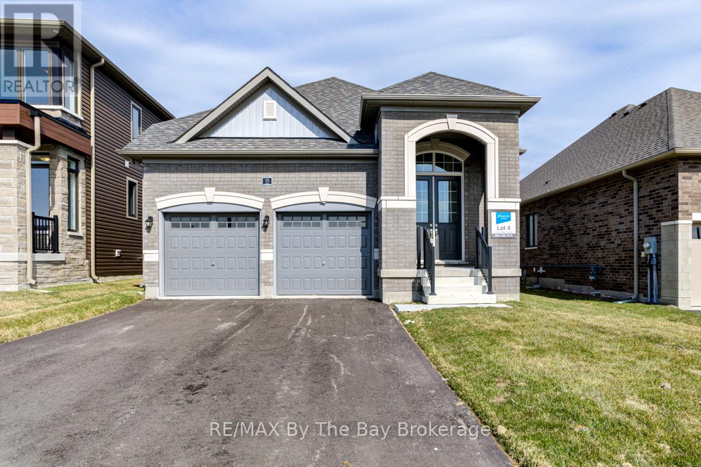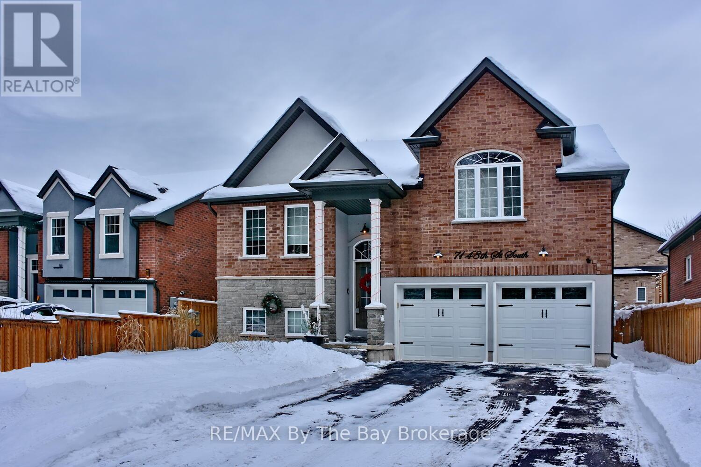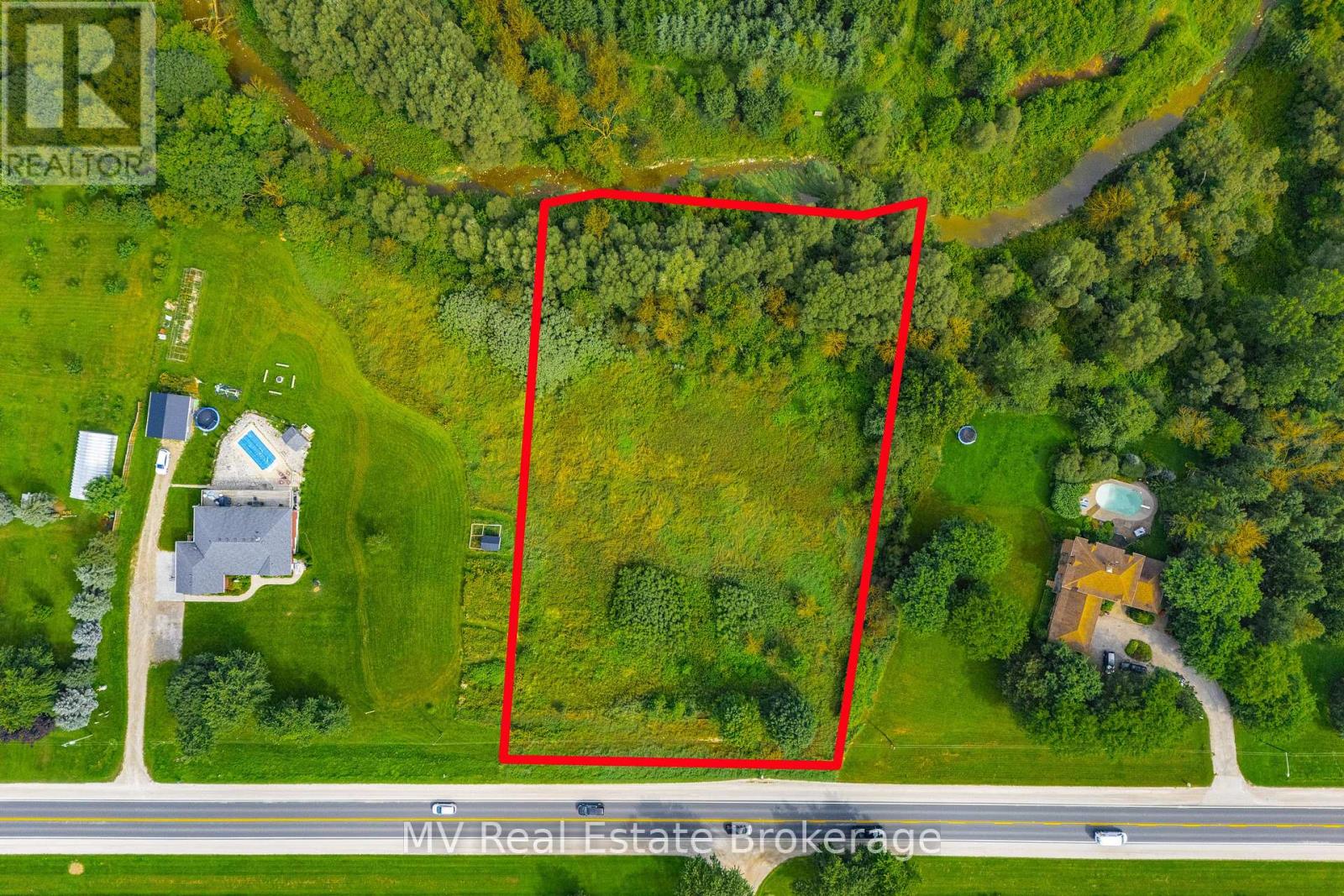15 Huron Circle
Wasaga Beach, Ontario
Seasonal retreat in popular Countrylife Resort. (7 months April 26th-Nov 16th). Short walk to the Beach! Immaculately maintained 2004 Quailridge features a 12 x 40 deck, 2 bedrooms and is situated on a centrally located landscaped lot. Waterfront site very close to the sandy shores of Georgian Bay this cottage offers you privacy, location and low maintenance exterior with parking for two cars. Landscaped yard with plenty of private outdoor living space. This Cottage is ready for your family to start enjoying the summer! Resort features pools, splash pad, clubhouse, tennis court, pickle ball, play grounds, mini golf and short walk to the beach. Gated resort w/security. This unit has been very well maintained and is a pleasure to show! Seasonal Site fees for 2026 are $6,740 plus HST. (id:42776)
RE/MAX By The Bay Brokerage
105 - 33 Deerhurst Greens
Huntsville, Ontario
Welcome to this spectacular 3 bedroom, 3 bathroom condominium at the world-famous Deerhurst Resort. Each bedroom has its own ensuite and two of those have over-sized jet-tubs. The large and comfortable Primary Bedroom is flooded with light from its southern-exposed windows overlooking the Lakeside Green Space. This Green Space is a wonderfully expansive area for outdoor activities such as walking & fitness trails, disc / foot golf, starlight trail in summer and cross-country ski, kicksled and fat bike trails in winter. Back inside your comfortable condo, sit by the gas fireplace in the chilly days or go through the over-sized patio doors onto the large deck. Completing the interior is a kitchen with full-sized appliances adjoining a modern dining area. This is an ideal space to entertain as each of the bedrooms is self-contained and private. Even the living area with Primary Bedroom can be locked-out as a private one-bedroom suite. Why not take advantage of using this spectacular condominium to treat your family and friends or as a corporate retreat. Maybe you run a business and would like to use it as an incentive for your best team members or treat your special customers. The possibilities are endless. And then there are the many year-round benefits of owning your own piece of Deerhurst Resort: three outdoor pools, hot tubs, one indoor pool, various levels of restaurants catering to all palettes and budgets. From deliciously fast food to romantic evening meals - even food trucks at the beach area! There are areas for the young and young at heart to enjoy the water with beautiful sand beaches and deep-water for water skiing, and more. Do you have your own boat? No problem - docking space is available for various lengths of time (at additional cost). Also, axe-throwing and escape cabin experiences right along the History Trail - which tells the story of this unique resort which dates from 1896 and goes up to its most recent world event of hosting the G8 in 2010. (id:42776)
RE/MAX Professionals North
34 Brunswick Street
Stratford, Ontario
Rare downtown Stratford investment offering two fully built, turnkey commercial restaurant spaces under one roof at 34 Brunswick St. Priced for today's market, this asset delivers exceptional flexibility for investors, owner-operators, or hospitality entrepreneurs seeking income, control, and long-term upside in a proven dining and tourism district.The property supports multiple acquisition strategies: lease both restaurants for stabilized income, operate one and lease the other, or owner-occupy and operate both concepts. Each space is fully equipped and operational, eliminating build-out risk, construction delays, and startup uncertainty. Licensed for Approx. 210-guests total with elegant bar seating throughout.Both restaurant spaces are professionally designed to sophisticated, destination-level standards, offering distinct and layered dining experiences. The main floor features refined interior dining complemented by a covered Euro-style alley patio, creating an inviting year-round setting for casual or polished service.The second level provides multiple elevated experiences, including a luxurious cocktail bar and a spectacular interactive chef's bar counter showcasing open-fire cooking and wood-fired pizza preparation. Seating includes cozy round tables, flexible group arrangements, and layouts that easily adapt to varying party sizes while preserving ambiance and flow. A standout feature is the elevated two-tier rear deck, offering a more relaxed, casual option for afternoon lunches or informal dinners, balancing the refined interior dining environment.Overall, the property delivers immersive, high-quality hospitality spaces supported by well-crafted menus and thoughtful design. Equally suitable as a turnkey restaurant investment or a platform for entrepreneurs to introduce their own concept, style, and flavour. A compelling opportunity to acquire a flexible, income-capable hospitality asset in Stratford's downtown core. (id:42776)
Royal LePage Hiller Realty
Part 2 16r6350 - Ptlt 16 5 Side Road
Chatsworth, Ontario
Great 2 acre country property on a paved road. With easy access to Hwy 6 and only 20 minutes to Owen Sound or Durham. This acreage is treed, with plenty of privacy and has a gentle slope, offering a great opportunity for a walk out basement. The property is entirely zoned A1. (id:42776)
Wilfred Mcintee & Co Limited
160 Ridgewood Crescent
St. Marys, Ontario
Welcome to this beautifully maintained 5-year-old semi-detached bungalow, offering a smart and functional layout in a highly desirable neighbourhood close to schools and the Pyramid Recreation Complex.The main floor features a lovely open concept design with gourmet kitchen and living room. Also you'll find a bright and comfortable primary bedroom along with a full bathroom, perfect for easy one-level living. Downstairs, the fully finished lower level adds exceptional versatility with a large rec room, two additional bedrooms, a second full bathroom, and plenty of space for guests, family, or a home office setup. Built with modern finishes and thoughtfully designed for today's lifestyle, this home is ideal for first-time buyers, downsizers, or investors seeking low-maintenance living in a great area. Enjoy the convenience of nearby amenities, a family-friendly community, and a move-in-ready home that checks all the boxes.A fantastic opportunity in a location you'll love. (id:42776)
Benchmark Real Estate Services Canada Inc.
371 Hunter Street
South Bruce Peninsula, Ontario
Welcome to this thoughtfully updated bungalow, perfectly situated just steps from the hospital and within easy walking distance of all that downtown Wiarton has to offer. Combining modern finishes with everyday convenience, this move-in-ready home is ideal for a wide range of buyers. The fully renovated main floor features a bright, open-concept living space accented by engineered hardwood flooring and a stunning custom kitchen that seamlessly blends style and functionality. Three generously sized bedrooms and a full bathroom complete the main level, making this an excellent option for families, retirees, or anyone seeking comfortable one-level living. Enjoy affordable, efficient comfort year-round with a natural gas boiler heating system. Car enthusiasts, hobbyists, and those in need of exceptional storage will appreciate the rare garage setup which is an attached garage, bonus workshop, and a second garage, all connected and offering over 1,200 sq ft of versatile space. Step outside to a spacious, private backyard featuring a new deck with privacy louvers making it perfect for entertaining, relaxing, or enjoying quiet evenings outdoors. The finished walk-up basement adds even more value, offering additional living space complete with a bar and a second full bathroom, ideal for hosting guests or creating a cozy rec room. With its prime location, modern renovations, impressive garage space, and private outdoor setting, this Wiarton bungalow truly checks all the boxes. (id:42776)
Century 21 Millennium Inc.
625 Mallory Beach Road
South Bruce Peninsula, Ontario
Welcome to 625 Mallory Beach Road, an immaculate True North log home set on a serene double lot with a detached 26' x 28' heated and insulated garage. Surrounded by beautifully landscaped grounds, this private retreat features a tranquil pond, waterfall, and stream, creating a peaceful natural setting right in your own backyard. Enjoy exceptional access to the outdoors with Georgian Bay access directly across the road and the Bruce Trail located at the end of this quiet, dead-end street-offering minimal traffic and maximum privacy. The home has been thoughtfully updated throughout and is truly move-in ready. The main floor offers an inviting open-concept layout, complete with a convenient 2-piece bathroom and laundry hookups. Upstairs, you'll find a spacious primary bedroom with walk-in closet, two additional bedrooms, and a beautifully renovated bathroom with skylights that flood the space with natural light. Additional features include a forced-air propane furnace and a Generac propane generator that powers the entire home during outages. The partially finished basement includes a comfortable rec room and a 2-piece bathroom with direct access from the hot tub-perfect for relaxing year-round. A rare opportunity to own a peaceful, nature-filled retreat just steps from Georgian Bay. This home has been meticulously cared for and is turn-key for it's next family for many years to come. (id:42776)
Sutton-Sound Realty
15 61st Street S
Wasaga Beach, Ontario
ABSOLUTELY ADORABLE & FULLY RENOVATED! This 840 sq. ft., 3-bed, 2-bath bungalow offers incredible efficiency with foam-insulated walls, new windows/doors, and fibreglass roof insulation. The kitchen shines with Bosch appliances. Spa-inspired baths feature a heated towel rack and steam shower generator. Paved driveway, turn-key condition. Move in and enjoy worry-free living! (id:42776)
RE/MAX By The Bay Brokerage
405 Mccullough Crescent
Kincardine, Ontario
An exquisite executive home set on one of the largest ravine lots in lakeside Kincardine's sought-after Stonehaven subdivision. Thoughtfully designed, this 5-year-old O'Malley-built home showcases exceptional attention to detail in both style and function.From the moment you enter, the home impresses with 10-foot ceilings and an immediate sense of openness. Floor-to-ceiling views of the forested ravine create a tranquil backdrop throughout the main living space. The open-concept design features a gourmet eat-in kitchen with stainless steel appliances and walk-in pantry, a stunning living area with tray ceiling, built-in cabinetry, and natural gas fireplace, and seamless access to the oversized 20' x 14' composite deck overlooking a resort-inspired backyard.The oversized primary suite is a private retreat, complete with a spacious walk-in closet and luxurious 5-piece spa-like ensuite featuring a soaker tub, double vanity, and custom tiled shower. An office or den off the foyer offers flexible use as a work from home space or formal dining room. Two additional bedrooms are thoughtfully positioned on the opposite side of the home and share a beautifully appointed 5-piece bath an ideal layout for families.The fully finished walk-out basement expands the living space with a large recreation room and custom bar, all overlooking the backyard oasis. A soundproofed fourth bedroom and 3-piece bathroom provide an excellent setup for shift workers, older children, or overnight guests.The professionally landscaped backyard is nothing short of spectacular, featuring an 18' x 36' heated saltwater pool, hot tub, two pergolas, and exceptional privacy. The property extends well beyond the rear fence, past the creek and into the forest, ensuring a peaceful and private setting for years to come. A true personal paradise designed for both entertaining and everyday living-this exceptional home must be experienced to be fully appreciate! (id:42776)
RE/MAX Land Exchange Ltd.
15 Sun Valley Avenue
Wasaga Beach, Ontario
All brick, newly built 1,649 sq ft bungalow by Zancor Homes. This 3 bedroom and 3 bathroom home is turn key. Upgrades include: smooth ceilings, pot lights, appliance package, back splash, kitchen counter, glass showers, electric fireplace, A/C and more. Main floor has an open concept kitchen, breakfast area and 18 x 10 living room. Have the comfort of 2 bedrooms and 2 bathrooms on the main floor and an additional bedroom and 3pc bathroom in basement. Laundry room includes a sink and has direct access to garage. Bonus: walking distance to the newly opened public elementary school and to the future public high school. (id:42776)
RE/MAX By The Bay Brokerage
71 48th Street S
Wasaga Beach, Ontario
This all-brick, well-built home in Wasaga Beach's west end offers excellent in-law potential. Boasting four bedrooms, it's located just minutes from sandy beaches, shopping, restaurants, and the skiing opportunities at Blue Mountain. The open-concept main level features 9-foot ceilings and an upgraded kitchen with stainless steel appliances, a center island, and quartz countertops. Step out onto the deck with privacy louvers that overlook a fully fenced backyard. The spacious primary bedroom includes walk-in closets, vaulted ceilings, and a full ensuite bath. A second bedroom also has its own 3-piece ensuite. The home includes a double garage with inside entry to the main level, and the unspoiled basement offers high ceilings, large windows, and roughed-in plumbing for a fourth bathroom perfect for creating an income-generating suite. Situated on a quiet street, this home offers both comfort and convenience. (id:42776)
RE/MAX By The Bay Brokerage
7916 Wellington Road 109
Wellington North, Ontario
This beautiful 1.29-acre lot combines privacy, nature, and convenience just minutes from town. Nestled among mature trees, the property backs onto conservation land and a quiet ravine, offering a serene natural backdrop for your future home. Unlike many lots that simply overlook a water feature, this property includes direct ownership to the centre of the river/creek, giving you true water access and a deeper connection to the landscape - a feature that adds both enjoyment and long-term value. The lot is already prepared for your build: GRCA-approved setback permits are in place, a culvert and driveway have been installed, and natural gas along with essential services are available at the lot line. Sample building plans are also included to help inspire your design. With a gentle slope, the site is perfectly suited for a walkout basement with large windows, allowing for natural light and maximizing living space. Whether you envision a modern farmhouse, a timeless bungalow, or a custom retreat, this setting enhances every possibility. Located on the edge of town, the property provides quick access to Arthur, Elora, Fergus, and commuter routes to Guelph, Kitchener-Waterloo, and the GTA. Surrounded by custom homes on generous lots, this is a rare opportunity to build in a sought-after location where beauty, seclusion, and convenience come together. (id:42776)
Mv Real Estate Brokerage

