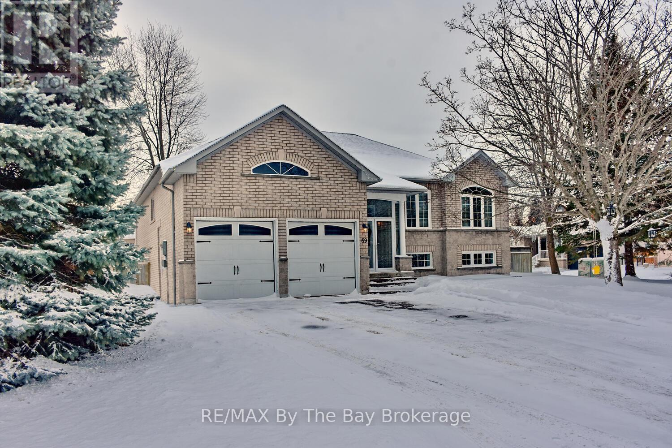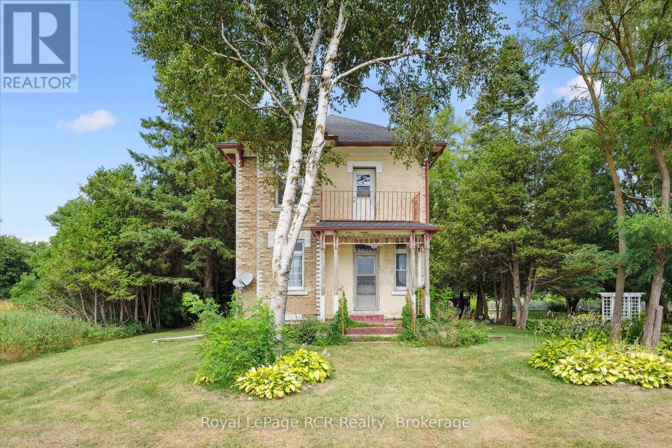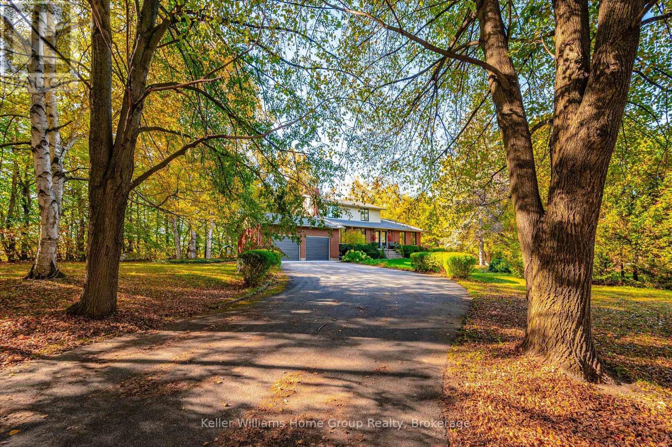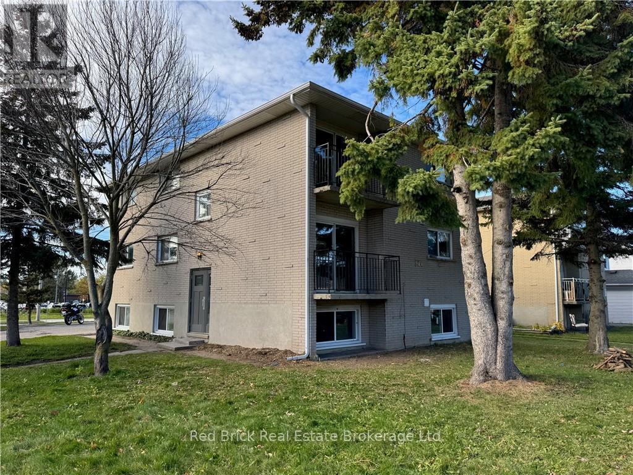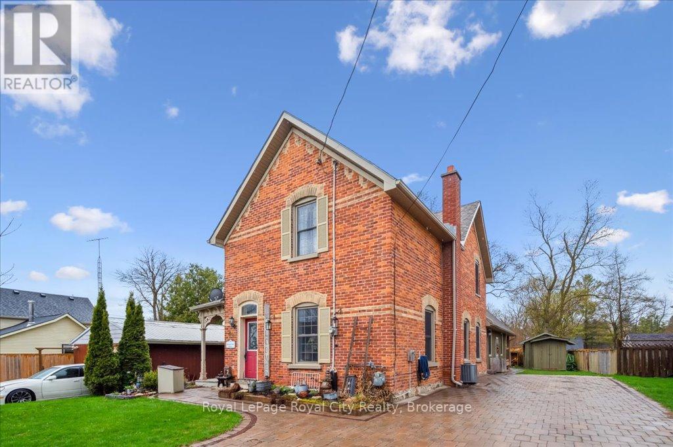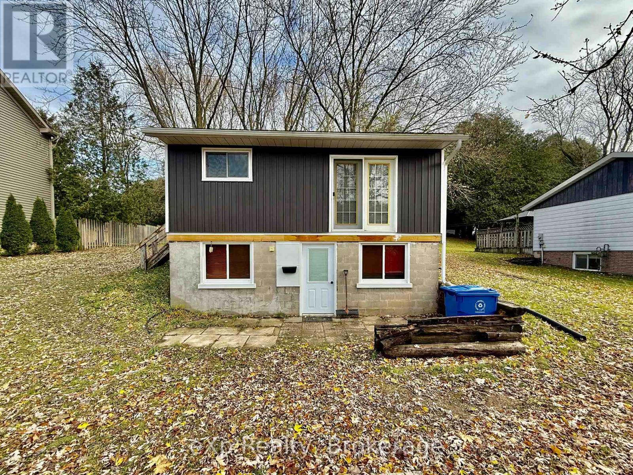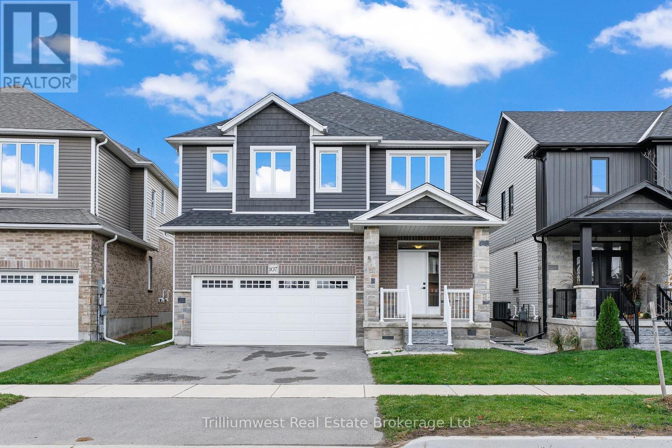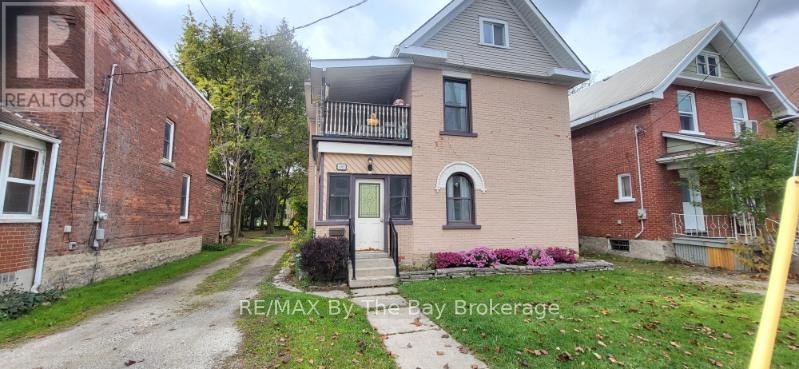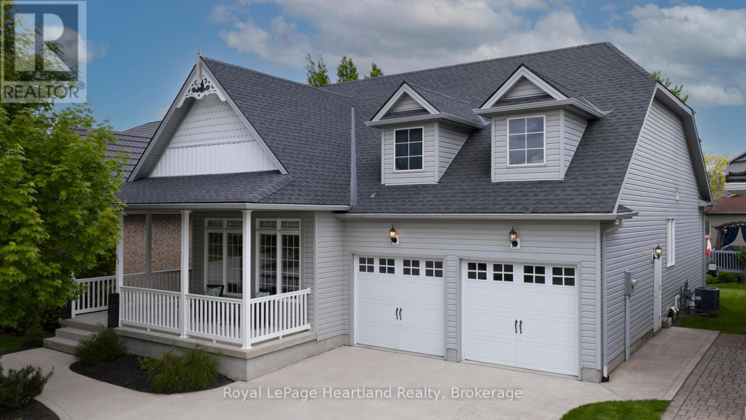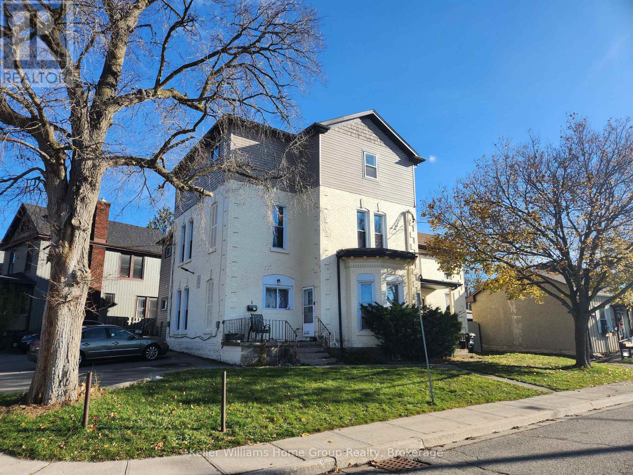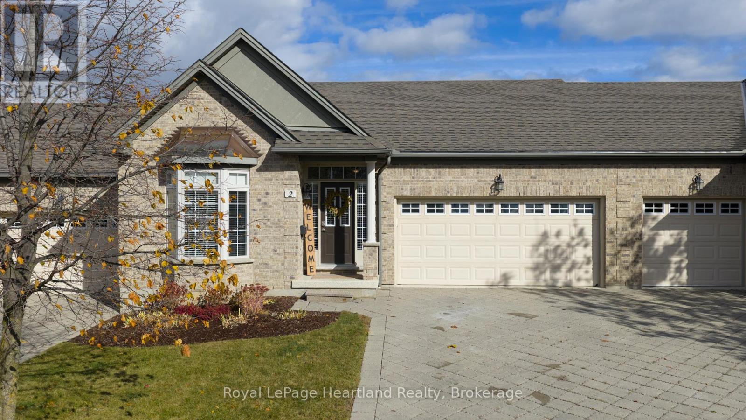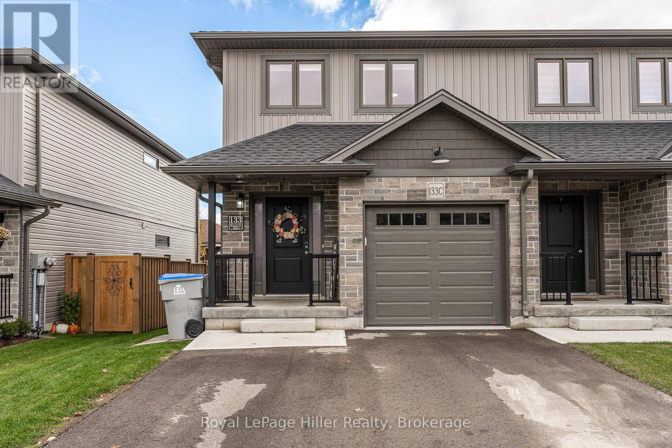69 Caribou Trail
Wasaga Beach, Ontario
New to Market! All-Brick Raised Bungalow on Corner Lot. Welcome to this beautifully maintained all-brick raised bungalow, ideally situated on a corner lot in one of Wasaga Beach's most sought-after neighbourhoods. Just steps from Birchview Dunes Public School and a short walk to the Blueberry Trails for hiking, biking, and cross-country skiing, this home blends comfort, convenience, and lifestyle. Step inside to a bright open-concept floor plan featuring a kitchen with centre island, spacious eating area, and a cozy main-floor family room with a gas fireplace. A large, separate living room offers the perfect space for gatherings, while the walkout from the eating area leads to a large deck overlooking a fully fenced backyard complete with hot tub, heated above-ground pool, and fire pit area - ideal for entertaining or relaxing outdoors. The primary bedroom features a walk-in closet and a modern four-piece ensuite with a separate shower and standalone soaker tub. Main floor laundry adds everyday convenience. The finished basement provides even more living space with a large recreation room with gas fireplace, two additional bedrooms, and a full four-piece bath - perfect for guests or extended family. Additional highlights include a double car garage with inside entry, a large welcoming front foyer, new gas furnace (2024), and central air (approx. 3 years old). This home truly offers the best of Wasaga Beach living - space, comfort, and an unbeatable location close to schools, trails, and amenities. (id:42776)
RE/MAX By The Bay Brokerage
311207 6 Highway
Southgate, Ontario
Just Imagine! This Rural property, minutes north of Mount Forest may be just for you. This 2 storey century home, sits on a large property, features upgraded windows, septic, roof, eavestrough and electrical just to name a few. Basement is spray foamed. Heated by natural gas forced air, as well as a field stone fireplace in the basement. New bathroom on the main floor. Also a large 22' X 40' shop for all your toys. (id:42776)
Royal LePage Rcr Realty
7828 Sixth Line E
Centre Wellington, Ontario
Nestled among mature towering trees, this stunning 10 acre property offers an unmatched level of privacy, space and pure natural beauty. Meandering trails weave through your own private forest, opening to a peaceful pond and picturesque clearings ... absolutely perfect for star gazers, summer bonfires, sky watching and night time quiet. The two-storey 6 bedrooms, 3 1/2 bath home was originally purpose-built for multigenerational living and is thoughtfully laid out with separate entrances and separation between living spaces. It's currently enjoyed as a single family home, but the flexibility remains in place for extended family, caregiving, income potential or future dual use. A small 4 stall barn with paddock sits on the property as well - ideal for hobby animals, workshop, equipment, creative studio or storage. You are also walking distance to a family-friendly private golf course and only minutes to the Centre Wellington Sportsplex - a rare mix of rural lifestyle plus recreation so close by. This is rural privacy, nature, recreation and convenience - all wrapped into one very special offering. (id:42776)
Keller Williams Home Group Realty
204 Veronica Drive
Kitchener, Ontario
A very pleasing investment Triplex building, offering 3 recently updated apartment units in a popular location. Each unit occupies its own floor; the 2nd and 3rd floor units each offer 3-bedrooms, while the lower level unit features 2-bedrooms. New electric panel, many new windows, all units freshly painted and appliances all replaced. New flooring and updated kitchens and bathrooms ensures the new investor will have a low maintenance property for years to come. Now vacant and ready for new tenants at market related rents. (id:42776)
Red Brick Real Estate Brokerage Ltd.
42 Bielby Street
East Luther Grand Valley, Ontario
Welcome to this thoughtfully updated century home, brimming with timeless character and style. Tucked away on a quiet street in the heart of Grand Valley, this warm and inviting property offers the perfect blend of historic charm and contemporary comfort. From the moment you walk in, you'll be struck by the bright, open layout, ideal for entertaining. The spacious living and dining areas flow into a beautifully updated kitchen featuring a large island, granite countertops, and plenty of storage. The stunning family room addition is a true showstopper, with soaring cathedral ceilings and a cozy gas fireplace that makes it the heart of the home. Upstairs, you'll find three generously sized bedrooms and a beautifully renovated bathroom complete with a spa-like walk-in shower. Outside, your own private retreat awaits. Relax or entertain year-round under the large covered lanai, surrounded by an interlock patio and lush, low-maintenance perennial gardens. The interlock driveway and charming board-and-batten shed tie everything together with style and function. Located in the picturesque village of Grand Valley, you'll enjoy the peace and community of small-town living just a short drive from major amenities. (id:42776)
Royal LePage Royal City Realty
895 8th Avenue N
Hanover, Ontario
Welcome to 890 8th Avenue N, Hanover. This property sits on an oversized generous private lot in a boutique subdivision. The home will require renovation and maintenance but is an opportunity for someone to make this their own. The large barn allows for ample storage and the mature trees allow for privacy. Take a peak and make this our own. (id:42776)
Exp Realty
107 Harrison Street
Centre Wellington, Ontario
Beautiful 3-Bedroom Home in the Heart of Charming Elora. Welcome to this exceptional 2-year-old home offering more than 2,500 sq. ft. of beautifully designed living space in the desirable South River community. Every detail has been thoughtfully curated to combine style, comfort, and functionality-creating the perfect home for today's modern family. Step inside to find bright, open spaces featuring 9' ceilings, elegant wood stairs, and stunning hardwood flooring throughout. The chef-inspired kitchen showcases sleek stone countertops, stainless steel appliances, and plenty of cabinetry, making it as functional as it is beautiful. The adjoining dining area provides a welcoming spot for family meals or entertaining friends, while the spacious great room offers a comfortable gathering space filled with natural light. Practicality meets design with an oversized mudroom-ideal for busy family life-and multiple flexible loft spaces that can easily serve as a home office, play area, or cozy reading nook.Upstairs, you'll find large secondary bedrooms that offer plenty of space for kids or guests, along with a convenient second-level laundry room. The highlight of the upper floor is the palatial primary suite, featuring a generous walk-in closet and a spa-like 5-piece ensuite with a luxurious soaker tub, glass shower, and double vanity-your own private retreat at the end of the day.Outside, you'll enjoy being part of the friendly and picturesque South River community, just minutes from the charming shops and restaurants of downtown Elora or Fergus, and only a short 15-minute drive to Guelph. This is a home that truly has it all-modern finishes, thoughtful design, and a location that balances small-town charm with everyday convenience. (id:42776)
Trilliumwest Real Estate Brokerage
1082 2nd Avenue W
Owen Sound, Ontario
Walking distance to downtown, this charming home offers a main floor in-law suite with a separate entrance - ideal for extended or multi-generational families. The main level features a kitchen, living room, bedroom, and a four-piece bath with laundry, highlighted by beautiful stained glass in the living room. The second floor includes a bright kitchen, living and dining areas (or bedroom), a bedroom, and access to a covered balcony - perfect for morning coffee or relaxing outdoors. The third floor offers two additional bedrooms and a cozy loft, providing plenty of space for family or guests. The lower unit also enjoys a large deck and private outdoor area. (id:42776)
RE/MAX By The Bay Brokerage
23 Stornoway Crescent
Huron East, Ontario
Welcome to The Bridges of Seaforth Luxury Living on the Golf Course. Presenting this stunning St. Lawrence Model, a beautifully customized 2+2 bedroom, 3-bathroom home offering over 3200 sqft of finished living space nestled beside the Seaforth Golf and Country Club. From the moment you step inside, you'll be drawn to the bright, airy open-concept design, perfectly suited for both everyday living and elegant entertaining. A cozy two-sided gas fireplace enhances both the spacious living room and the formal dining area, creating a warm, welcoming atmosphere. The oversized kitchen features an island for meal prep and casual dining with ample cabinetry. Just off the kitchen, a sunroom provides a quiet place to start your day or relax in the afternoon, with patio doors leading to a private back deck where you can enjoy the quiet and peaceful surroundings. The primary bedroom offers a private retreat with a luxurious ensuite boasting a soaker tub and tiled shower. An additional den/bedroom on the main floor is ideal for guests or a home office. Downstairs, the fully finished lower level offers plenty of space for hosting family and friends, with two additional bedrooms, a full bathroom, and generous storage. There is also a dedicated wine-making room with a sink. Additional features include a double car garage and access to the Bridges of Seaforth's exclusive 18,000 sq. ft. recreation centre. Enjoy a full suite of amenities including an indoor pool, tennis courts, fitness room, card and craft rooms, a workshop, and a social lounge. This well-maintained home offers the best of lifestyle and location where comfort, community, and natural beauty come together seamlessly. The monthly fee for the Rec Centre is $183.00 per month. (id:42776)
Royal LePage Heartland Realty
125 Wellington Street S
Cambridge, Ontario
Investor's Dream in the Heart of Cambridge - Fully Rented, Turnkey, and Cash Flowing! Welcome to 125 Wellington Street South, an exceptional investment opportunity offering both stability and upside. This well maintained, 5 plex property is fully tenanted and generating a net operating income of over $83,000 annually, with room to grow. Most units have been thoughtfully updated, making this a true turnkey asset, ideal for investors seeking immediate returns without the hassle of major renovations. The property's solid tenant base, modernized interiors, and prime central location near downtown Cambridge ensure consistent demand and minimal vacancy risk. Whether you're looking to expand your portfolio or secure a reliable income producing property, 125 Wellington South delivers the perfect blend of cash flow, appreciation potential, and hands-off ownership. Highlights: Fully rented 5 plex (3-2 Bed & 2-3 Bed), Net Operating Income: $83,000+ with growth potential, Most units updated and modernized, Turnkey investment - strong, stable tenants in place, Prime Cambridge location close to transit, amenities, and redevelopment areas, Excellent cash flow and long-term upside. Seize this opportunity to own a performing investment in one of Cambridge's most promising areas. (id:42776)
Keller Williams Home Group Realty
2 - 575 Mcgarrell Place
London North, Ontario
Easy Condo Living in North London's Prestigious Meadows of Sunningdale! Experience the ease of one-floor living in this bright and inviting middle-unit townhome, located in one of North London's most desirable communities. Offering over 2,900 sq. ft. of finished living space, this home blends comfort, functionality, and timeless design. The open-concept main floor features 9-ft ceilings, hardwood floors, and abundant natural light-ideal for entertaining or relaxing at home. The kitchen boasts warm maple cabinetry, stainless steel appliances (dishwasher & stove 2023, refrigerator 2021), and a large island with seating for three. From the kitchen, step out to your private deck surrounded by mature trees-perfect for morning coffee or evening BBQs. The spacious primary bedroom includes a walk-in closet and ensuite, while the second bedroom is conveniently located near a full bath. A main-floor pantry includes a second laundry hook-up, giving you flexible options for convenience. The fully finished lower level expands your living space with a cozy family room, full bathroom, additional bedroom, and a versatile bonus room currently used as a gym-easily converted into a fourth bedroom or home office. There's another laundry hook-up downstairs, plus generous storage space in the utility room. Perfectly situated close to University Hospital, Masonville Place, transit, parks, and walking trails, this home offers the ideal combination of luxury, lifestyle, and low-maintenance living. Don't miss your chance to call The Meadows of Sunningdale home-where convenience meets sophistication. (id:42776)
Royal LePage Heartland Realty
C - 133 Wimpole Street
West Perth, Ontario
Move right in to this nearly new 3-bedroom, 3-bath end unit townhome situated on a deeper lot and already landscaped. The open main floor is ideal for family life, with a bright kitchen, dining, and living area plus a convenient 2-piece bath. Upstairs you'll find three bedrooms, walk in closet in one bedroom and a primary suite with walk-in closet and ensuite, plus a second full bath for the kids or guests. Complete with a single-car garage, paved driveway, fenced yard, and deck. The basement is ready for you to make it your own with a rough in for another bathroom. All the work is done for you and all you have to do is move in. (id:42776)
Royal LePage Hiller Realty

