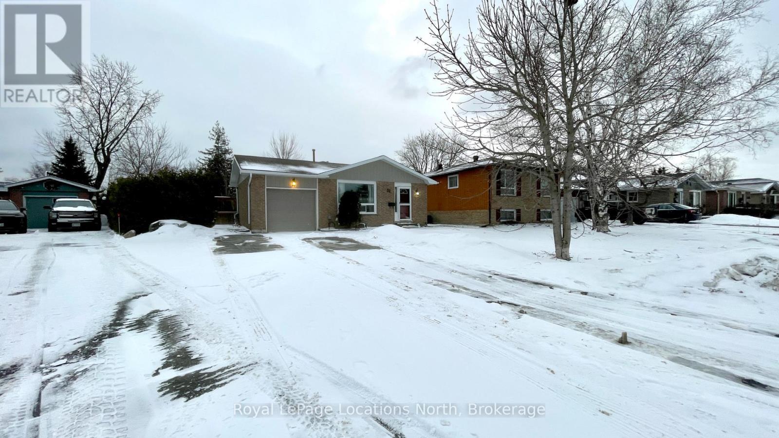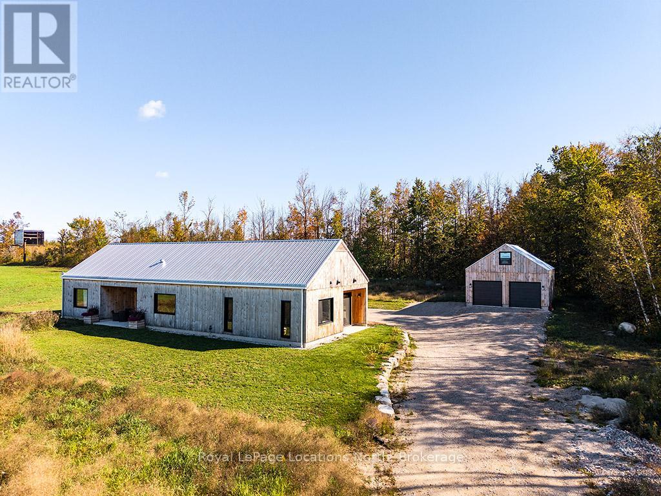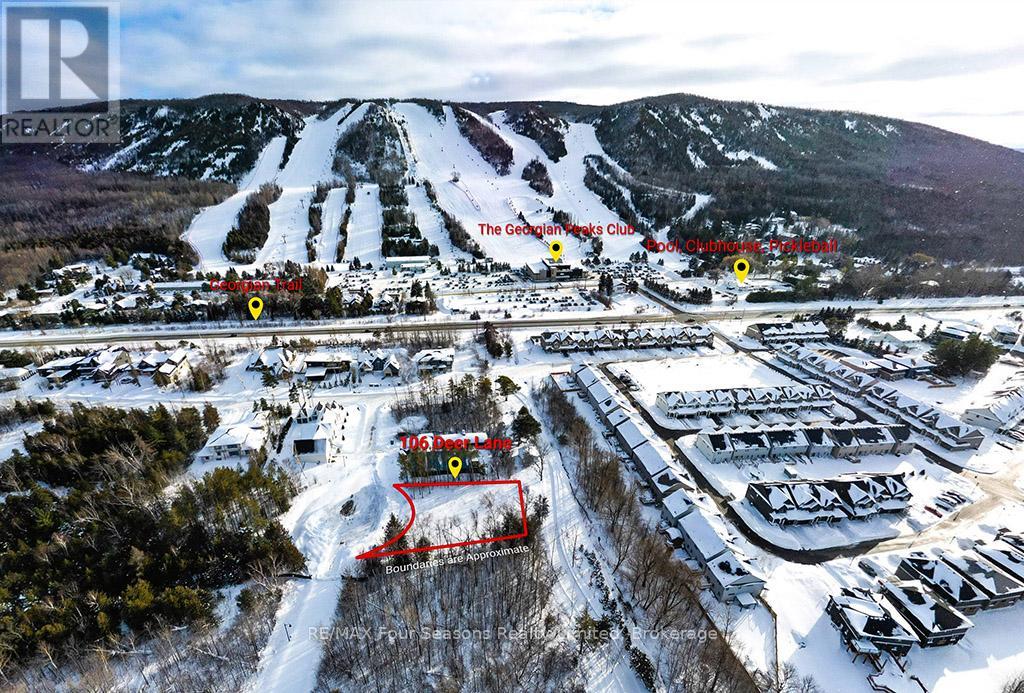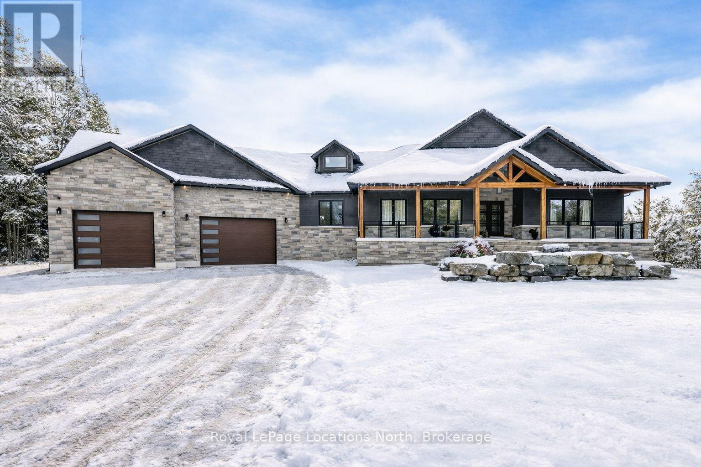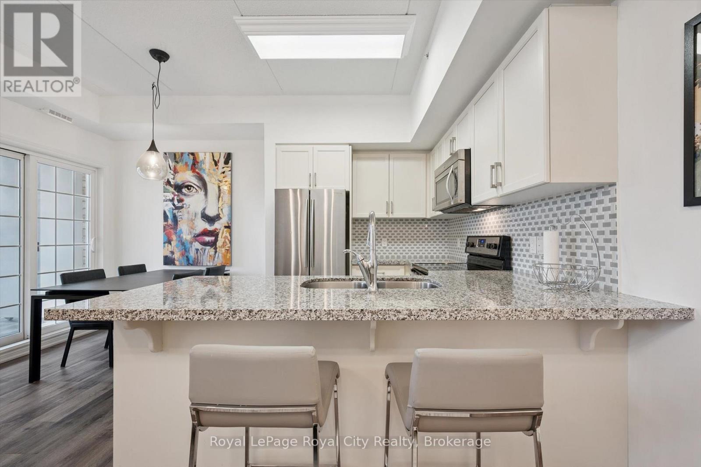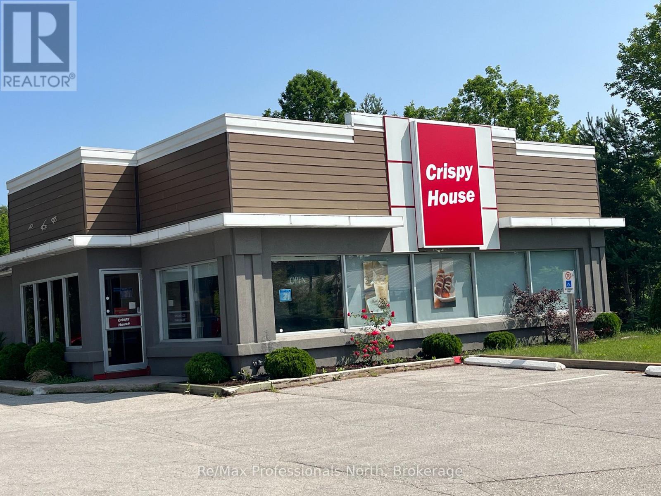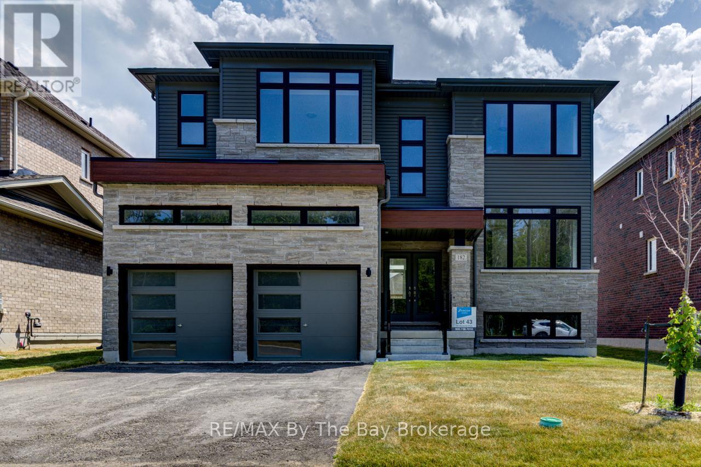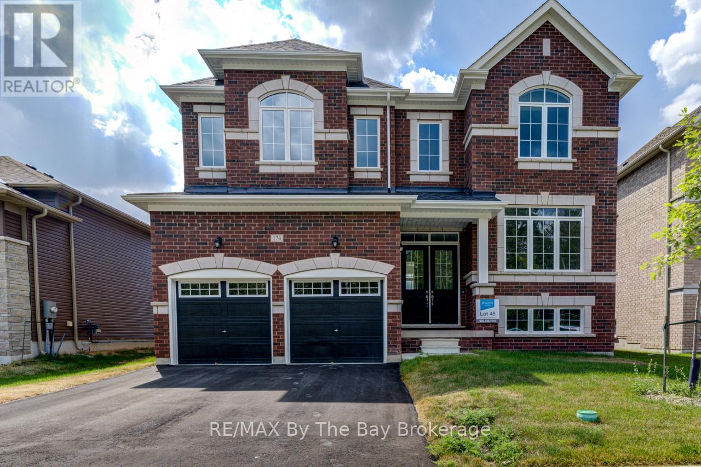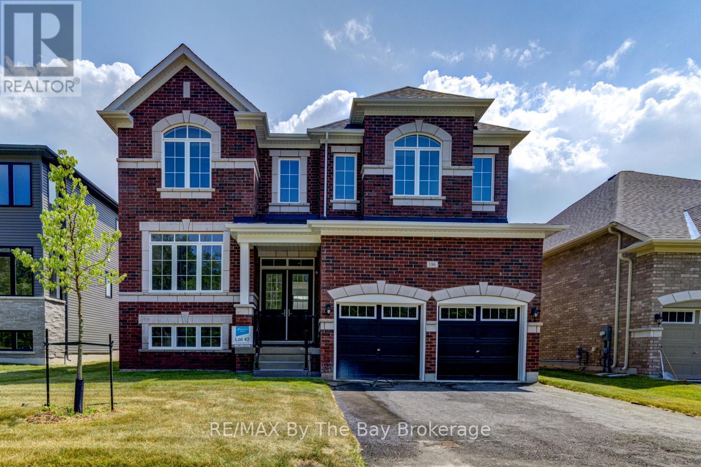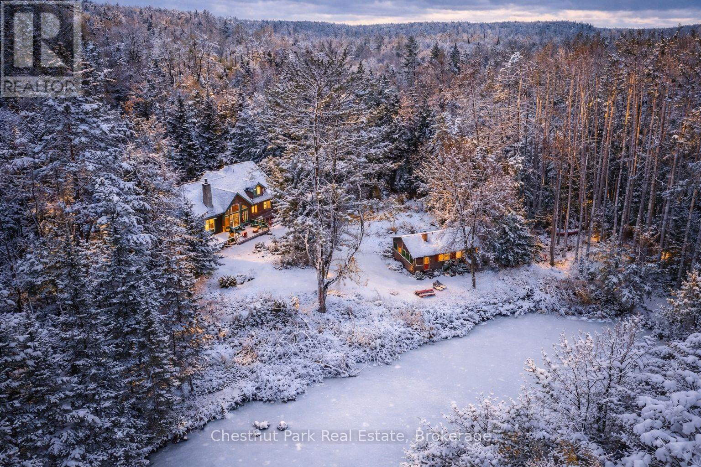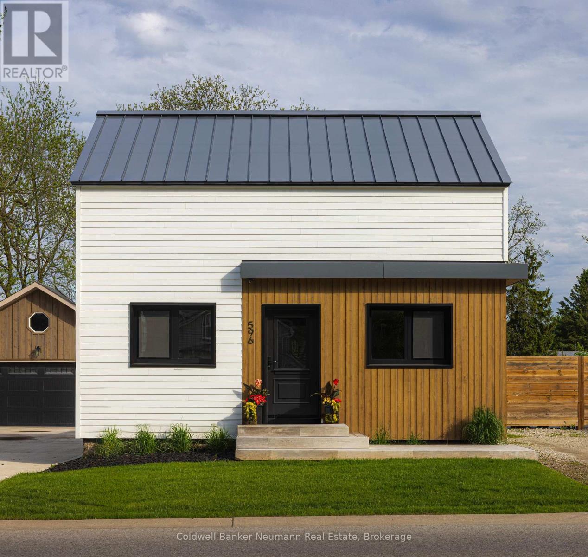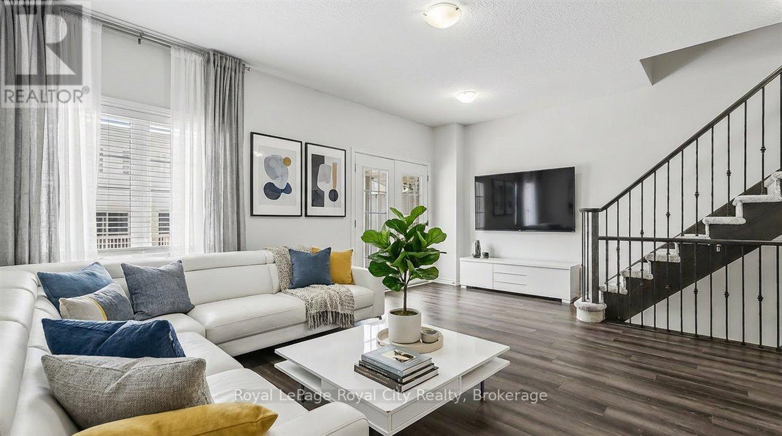32 Courtice Crescent
Collingwood, Ontario
Nestled on a quiet crescent off High Street in Collingwood. 32 Courtice Crescent is an excellent turnkey investment opportunity or steady rental income for families wanting to live in one unit, while renting the other. This brick backsplit home offers two self-contained units, a bright 3-bedroom main unit and a cozy 1-bedroom lower apartment with a separate walkout entrance, making it ideal for investors or extended family living. The upper level features hardwood floors throughout, a spacious living and dining area, and a functional galley kitchen. The lower unit impresses with heated tile floors, a cozy gas fireplace, modern finishes, and plenty of natural light. Shared laundry is conveniently located on the lower level. The property is well set up for tenants, with a divided attached garage for storage, parking for up to 4 cars in the driveway, and a fenced yard. Both tenants are A+ and wish to stay, offering a seamless transition for a new owner. Located within walking distance to Cameron Street and St. Mary's schools, and just minutes from downtown Collingwood, Georgian Bay, and Blue Mountain. Easy access to High Street makes commuting simple for those working out of town. Whether you're expanding your portfolio or looking for a reliable income property in a high-demand rental area, this Collingwood gem is the one to see. Call today to schedule a viewing and explore this turnkey opportunity! (id:42776)
Royal LePage Locations North
58165 12th Line
Meaford, Ontario
Discover a sanctuary of modern design and tranquility nestled on 15.5 acres of complete privacy. Built to exact specifications by a renowned luxury craftsman, this impeccable 2,000+ sq. ft. residence blends cutting-edge architecture with the ultimate in comfort. From the moment you step inside, you are greeted by the sophisticated beauty of polished concrete floors running throughout the home. But the true magic lies beneath: a state-of-the-art in-floor radiant heating system that offers a level of luxury you have to feel to understand. It provides a gentle, consistent, and silent warmth that turns the home into a cozy haven, regardless of the season. The heart of the home is the open-concept living area, featuring soaring vaulted ceilings and European-style tilt-and-turn windows that frame the surrounding nature like artwork. The chef's kitchen is a masterpiece of texture and function, boasting a large island with stunning leathered stone countertops and backsplash, high-end appliances, and a massive walk-in pantry. Oversized sliding doors seamlessly blend indoor and outdoor living, opening onto two distinct patio areas complete with an outdoor heated shower-perfect for rinsing off after a day exploring your property. Retreat to the primary suite, a design triumph featuring a walk-through closet, with reading nook and a spa-inspired ensuite with a deep soaker tub. Two additional bedrooms and a second bath ensure ample space for family or guests. Tech meets comfort with an in-ceiling sound system for whole-home streaming. Outside, the fully detached 2-car garage offers high ceilings and a versatile upper loft ready to be transformed into your dream studio, office, or extra storage. This is more than a home; it is a masterclass in modern rural living. (id:42776)
Royal LePage Locations North
106 Deer Lane
Blue Mountains, Ontario
Build your dream home on this fully serviced lot in sought-after Peaks Bay Phase II. Ideally located between Georgian Peaks Ski Club, Georgian Bay, and Georgian Bay Golf, this prime setting offers exceptional four-season living. Enjoy easy access to skiing, golf, marinas, trails, and waterfront activities, with the Georgian Trail and Georgian Bay just a short walk away. Minutes to the shops and dining of Thornbury, Collingwood, and Blue Mountain, and surrounded by luxury homes, this lot is ideal for a chalet or weekend retreat. HST included. Previously approved plans by L. Patten & Sons Limited may allow for an expedited build timeline. Development charges have been paid where applicable, with any remaining fees payable at permit application. Buyer to complete their own due diligence. (id:42776)
RE/MAX Four Seasons Realty Limited
429540 8th B Concession
Grey Highlands, Ontario
Welcome to a truly rare private estate set on 92 acres of pristine countryside with kilometres of private trails, mature forest, and an operational sugar shack built from on-site harvested timber with 300 maple taps. This 8,000+ total sq ft custom-built luxury home offers potential for 7-8 bedrooms plus an in-law suite, ideal for a multi-generational family compound, luxury retreat, or estate property.Designed for comfort and efficiency, the home features in-floor radiant heating throughout, two furnaces, and an oversized 3-car garage with inside entry to a spacious mudroom, mezzanine storage, and workshop area. The grand open-concept living space showcases vaulted ceilings, wide-plank flooring, pot lights, and large custom windows overlooking the property.The custom kitchen features a commercial-grade 46" Kucht gas range with 8 burners, oversized island, quartz countertops, custom hood, designer pendant lighting, butler's pantry, large laundry/pantry room, and built-in desk workspace. The home offers 3+2 bedrooms and 5 full plus 2 half bathrooms, all finished with quartz counters, custom vanities, tile surrounds, and designer lighting. A formal office with French doors supports remote work with strong high-speed internet.The primary suite includes its own heating zone, walk-in closet, and spa-inspired ensuite with floating tub, glass shower, and double vanity. The lower level offers 9-ft ceilings, a bar with folding window for indoor-outdoor entertaining, double-sided stone fireplace, wired theatre room, games room, gym with walkout, and a separate garage entrance with future locker or mudroom potential. Integrated sound system throughout the home, deck, and gym.Outside, enjoy a covered front porch with glass railings, armour stone steps, gardens, vegetable beds, and a cleared area for campouts or future use. The 3,000 sq ft heated shop features radiant floors, 16-ft ceilings, its own propane tank, and oversized garage doors. (id:42776)
Royal LePage Locations North
228 - 1077 Gordon Street
Guelph, Ontario
This beautifully renovated 1-bedroom plus den condo presents 911 sq. ft. of thoughtfully designed living space with a sophisticated, modern feel. The kitchen, featuring timeless white cabinetry and elegant granite countertops, opens to a designated dining area and a bright living room with large windows that draw in natural light. From the dining area, step out to your private balcony, perfect for enjoying your morning coffee or unwinding at the end of the day. The spacious primary bedroom is complemented by a stylish 3-piece ensuite, while the well-proportioned den offers versatility as a home office or guest room, paired with a convenient powder room. Additional highlights include new flooring throughout, in-suite laundry, a surface parking spot, and a locker for extra storage. Perfectly situated close to the University of Guelph and within easy access to HWY 401, this residence combines upscale finishes with everyday convenience, making it an outstanding option for professionals, students, or commuters alike. (id:42776)
Royal LePage Royal City Realty
350 Winewood Avenue E
Gravenhurst, Ontario
NEW PRICE!!! Prime Commercial Opportunity in Muskoka, Land & Building for Sale. The 2,083 sq. ft. building on a 0.4 acre C-2 zoned lot is ideally situated in a high-traffic, high-visibility location in the growing Town of Gravenhurst. The building is currently outfitted with a fully equipped quick serve restaurant with seating area for 30 patrons, a large take out counter, ready kitchen with a large preparation area, wash areas, a walk-in freezer, a walk-in refrigerator, a delivery door. and ample parking for customers. Additional amenities include an office, two washrooms, and a full height, clean basement with plenty of storage space. Located across from the bustling Gravenhurst Community Centre, YMCA, and Arena, and close to parks and lakes, this property is between the towns major commercial and residential areas. Unlock the potential of this commercial opportunity. (id:42776)
RE/MAX Professionals North
182 Mapleside Drive
Wasaga Beach, Ontario
Upgraded two-storey home with a separate walk-up basement entrance! This 'Drift' floor plan by Zancor Homes has 3063 sq ft, 4 bedrooms and 4 bathrooms. Semi open concept footprint with each area having its own designated area. The kitchen is fully upgraded and a stainless steel appliance package. Main floor bonus, a spacious den with french doors for privacy, with a 2pc bathroom directly across. Upstairs, there are 4 bedrooms and 3 bathrooms. Enter the primary bedroom through double doors into a large 17 x 13 area with a sizeable walk-in closet and 5pc ensuite. The second bedroom has its own private 3pc ensuite with glass shower. The third and fourth bedrooms share a 5pc bathroom, with the fourth bedroom also having a walk-in closet. Laundry is also located conveniently on the second floor. Basement is unfinished with a rough-in bathroom, a separate walk-up basement entrance and lots of potential for future use! Walking distance to the beach, St. Noel Catholic school, new park, medical centre and some great local amenities. (id:42776)
RE/MAX By The Bay Brokerage
174 Mapleside Drive
Wasaga Beach, Ontario
Upgraded 'Anchor' model by Zancor Homes. This beautifully upgraded home features 4 bedrooms and 4 bathrooms. A floor plan that will have you impressed, with 3,311 sq ft and plenty of space for the entire family. The main floor has a separate dining room that has a sizeable butlers pantry with an upgraded built-in wall oven and microwave, stone counter, sink and ample cupboard space. This leads to the open concept kitchen with an abundance of natural light. The kitchen has upgraded stone counters, cabinetry, backsplash, an island, a stainless steel appliance package and a 30" induction cooktop. Main floor also includes a private 11'x11' ft den. Upstairs, the primary bedroom has two walk-in closets, a 5pc ensuite with upgraded counters. The second bedroom has its own private 3pc ensuite and a large walk-in closet. The third and fourth bedroom share a 5pc bathroom with each bedroom having walk-in closets. Laundry is also conveniently located upstairs with upgraded washer, dryer and cabinetry. If you need additional linen storage, there is also a walk-in closet in the hallway. Basement is unfinished and waiting your personal touch. Walking distance to the beach, newly built park, schools and more! (id:42776)
RE/MAX By The Bay Brokerage
186 Mapleside Drive
Wasaga Beach, Ontario
All brick 'Anchor' model by Zancor Homes with a separate entrance to the basement. This beautifully upgraded home features 4 bedrooms and 4 bathrooms. A floor plan that will have you impressed, with 3,311 sq ft and plenty of space for the entire family. The main floor has a separate dining room that has a sizeable butlers pantry with stone counters, backsplash, extra sink and ample cupboard space. This leads to the open concept kitchen with an abundance of natural light. The kitchen has upgraded cabinetry, stone counters, backslash and stainless steel appliance package. Main floor also includes a private 11'x11' ft den. Upstairs, the primary bedroom has two walk-in closets, a 5pc ensuite with upgraded counters. The second bedroom has its own private 3pc ensuite and a large walk-in closet. The third and fourth bedroom share a 5pc bathroom with each bedroom having walk-in closets. Laundry is also conveniently located upstairs with upgraded washer, dryer and cabinetry. If you need additional linen storage, there is also a walk-in closet in the hallway. Basement is unfinished with a walk-up separate entrance and waiting your personal touch. Walking distance to the beach, newly built park, schools and more! (id:42776)
RE/MAX By The Bay Brokerage
1 & 2 - 1230 Miriam Drive
Bracebridge, Ontario
Where Stories Begin and Memories Stay: A Family Riverfront Retreat on the Black River Own it solo or share it with family or friends the magic of Muskoka is best when experienced together. Nestled along 405 feet of private shoreline with breathtaking westerly sunsets, just outside Bracebridge, this exceptional property offers not one, but two distinct dwellings, making it the perfect setting for multi-generational living, shared ownership, or a timeless family getaway.The main year-round residence, built in 2005, welcomes you with a warm timber framed accents design and soaring windows that flood the space with natural light and frame the beauty of the river beyond. Its open-concept layout is both bright and inviting, with a main floor primary suite, three additional bedrooms upstairs, and two dens below. A stunning stone fireplace anchors the living space, while a Muskoka room extends your living area into the trees perfect for relaxing to the sounds of the forest or gathering for evening games and laughter. The lower level also features a large games room, a formal living room, and walkout access that keeps you effortlessly connected to the outdoors. Steps away, the 1974 log cabin stands as a testament to decades of family joy. Lovingly preserved, it offers three generous bedrooms, a 3-piece bath, its own Muskoka room, and a storybook setting right at the rivers edge. Here, children catch frogs by day and roast marshmallows by the campfire under the stars by night. The walls echo with laughter, and the beams hold generations of memories. With no other structures in sight, this is your own hidden paradise where peace, privacy, and natural beauty converge. Whether you're seeking a peaceful year-round home, a multi-generational compound, or an investment in connection and nature, this property delivers the lifestyle only Muskoka can provide. Don't miss your chance to make Muskoka HOME! (id:42776)
Chestnut Park Real Estate
596-598 Arkell Road
Puslinch, Ontario
Welcome to a truly exceptional property in the heart of Arkell, where history, craftsmanship, and modern efficiency come together. Originally built in the 1800s and once home to a local blacksmith shop, this one-of-a-kind residence has been thoughtfully renovated to preserve its character while delivering outstanding comfort and performance. Reimagined using high-performance, Passive House-inspired building principles, the home was upgraded with a strong focus on the building envelope, ventilation, durability, and indoor air quality. The result is a remarkably energy-efficient, quiet, and comfortable home with consistent temperatures year-round. Inside, the main living space has been opened into a bright, cohesive kitchen and living area that blends contemporary design with preserved century details. Original rafters, exposed brick, and a striking floating staircase add architectural interest, while high-end appliances-including a Wolf cooktop, Fisher & Paykel refrigerator, wall ovens, and a built-in coffee maker-make the kitchen ideal for everyday living and entertaining. A rear addition with cathedral ceilings, moody finishes, and a fireplace creates a cozy, chalet-inspired retreat. Beyond its beauty, the home's performance truly sets it apart, featuring triple-pane windows, a continuous air barrier with thick exterior insulation, and a heat-recovery ventilation system for enhanced comfort, sound insulation, and energy savings. Set on two separate deeds with commercial zoning, the property offers flexibility for business use, live/work potential, or future development. A detached 900 sq. ft. heated shop provides year-round functionality, while the expansive landscaped yard offers space to relax, entertain, or expand. Rich in history, meticulously renovated, and full of opportunity, this is a rare and remarkable legacy property. (id:42776)
Coldwell Banker Neumann Real Estate
22 - 88 Decorso Drive
Guelph, Ontario
Freehold Townhome in Guelph's South End - Under $625,000! This bright and modern 2-bedroom, 3-bathroom freehold townhome is the perfect find for young professionals, first-time buyers, or investors. Tucked away at the end of a quiet street and just steps to the bus line to the University of Guelph, the location couldn't be more convenient. Inside, you're greeted by a stylish eat-in kitchen with grey cabinetry, plenty of counter space, and brand-new stainless steel appliances. The open-concept living room features new laminate flooring, a large window for natural light, and garden doors that lead to a covered deck-ideal for relaxing or entertaining. Upstairs are two spacious bedrooms, including a bedroom with its own 3-piece ensuite. The primary bedroom offers a generous closet and a bright window. Recently painted (2025), this home is move-in ready and exceptionally well maintained. Located just minutes from major shopping centres, grocery stores, banks, gyms, LCBO, a movie theatre, and every amenity you need-this is south-end living at its best. (id:42776)
Royal LePage Royal City Realty

