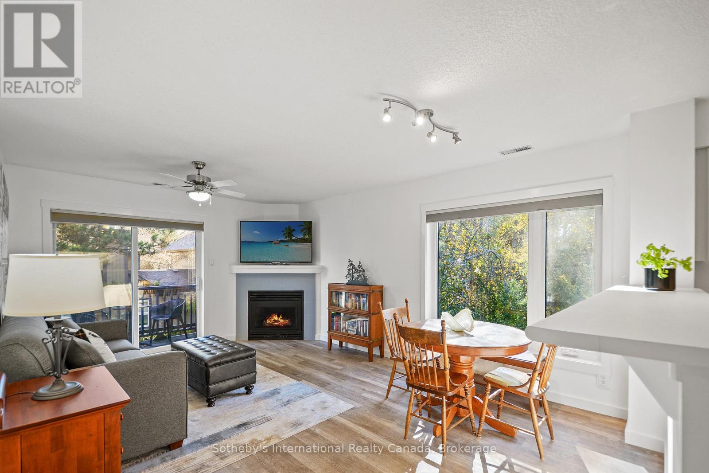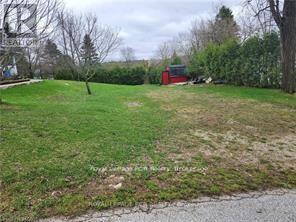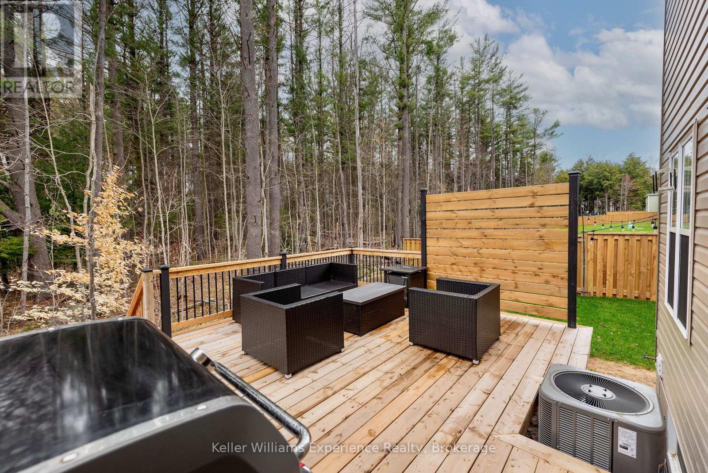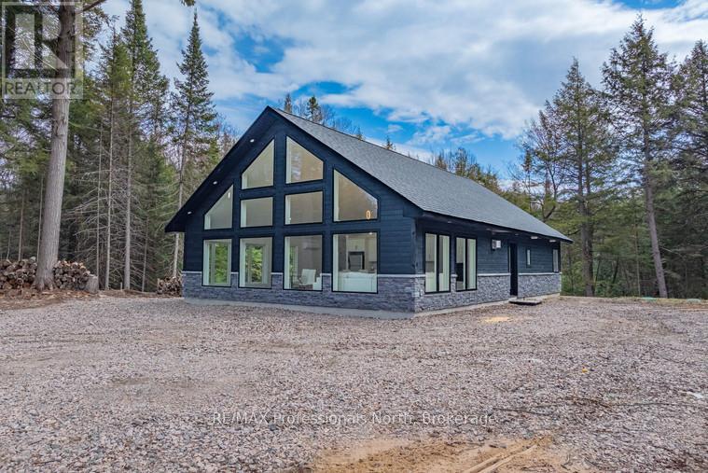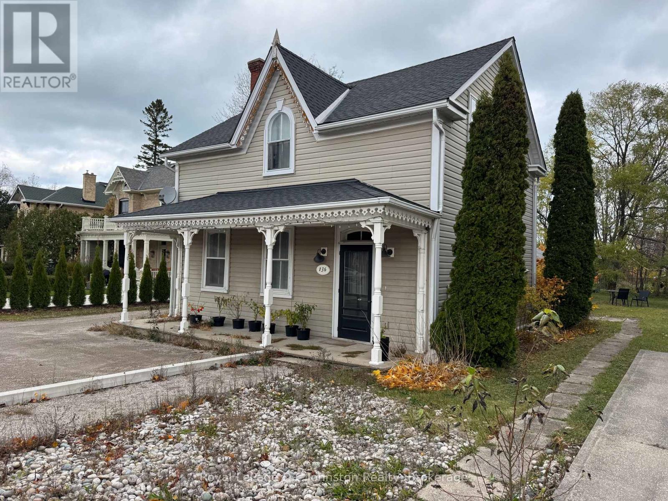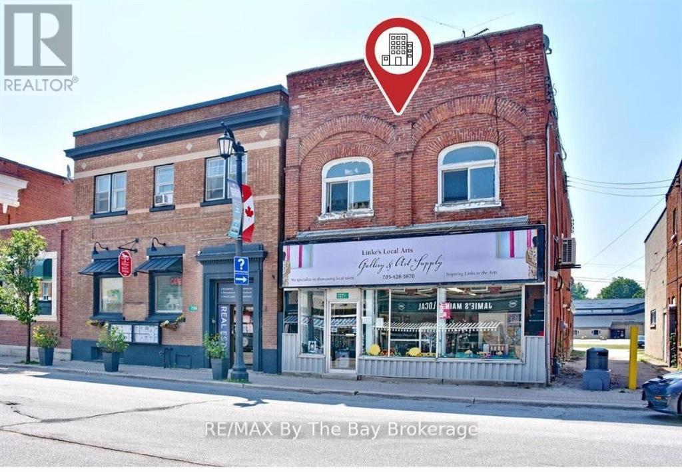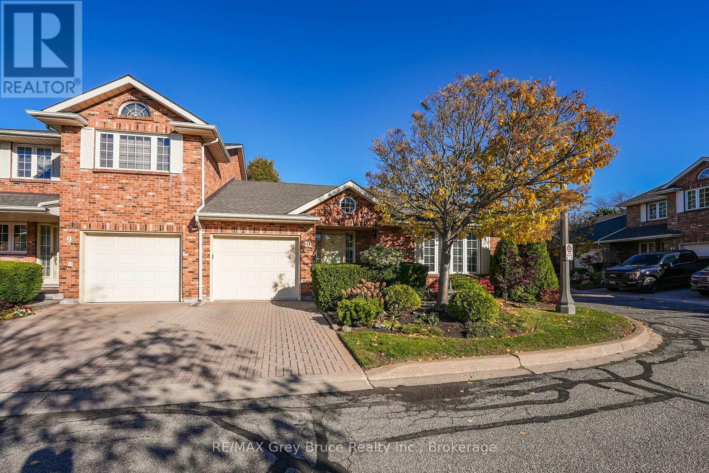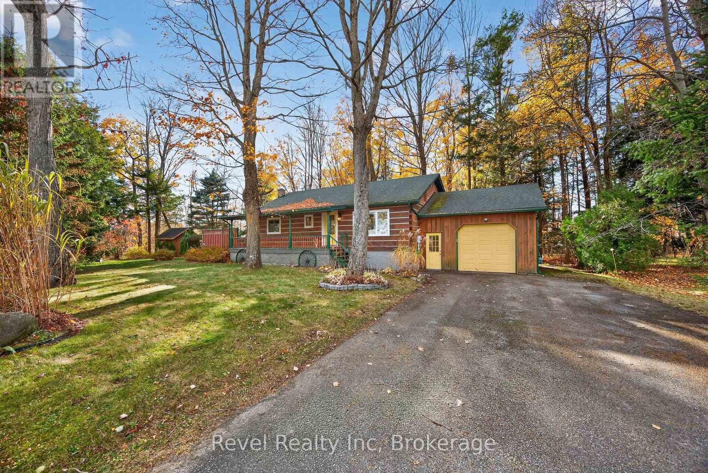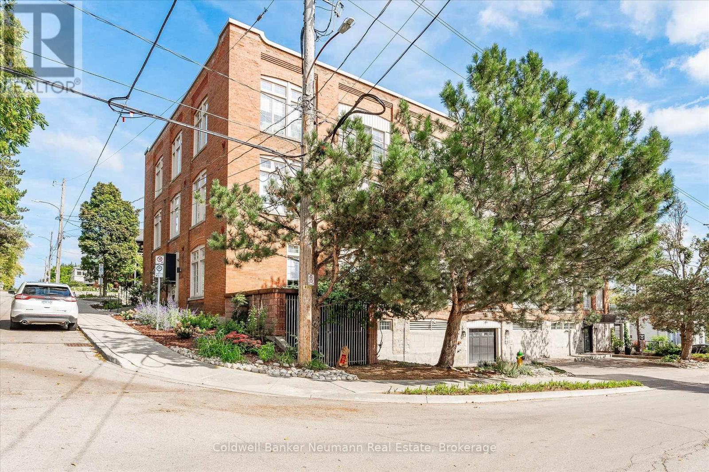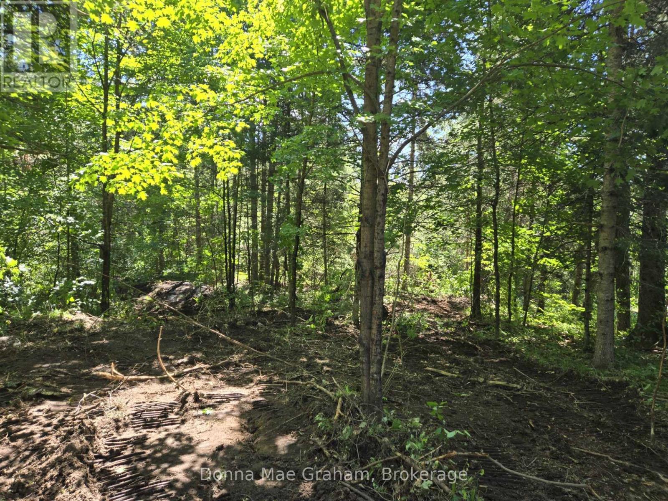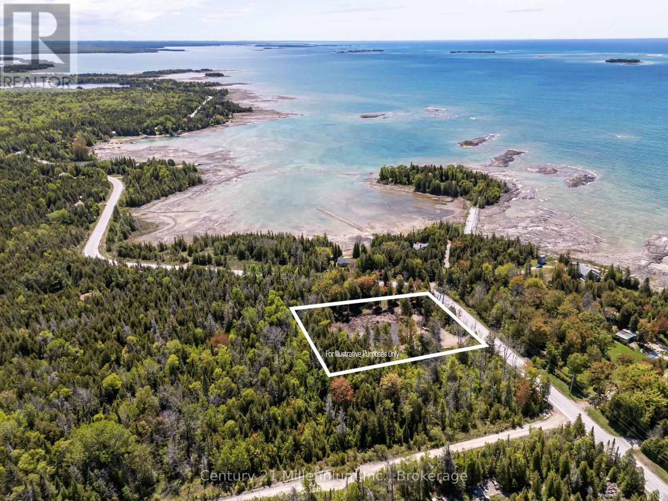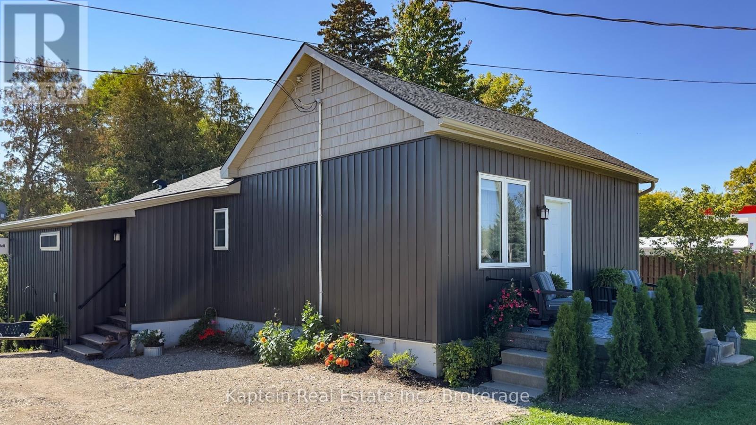331 Mariners Way
Collingwood, Ontario
This 2 bedroom, 2 bathroom, 2nd floor unit has gorgeous forest\\landscape views out of the primary suite and living area. An open and bright livingroom with gas f/p, dining area and kitchen that features stainless steel appliances. The Primary suite has double closets and ensuite bath with shower. One large guest bedroom plus a second full bath. Enjoy over 1 mile of walking paths in the community, with over 10 acres of environmentally protected lands including a private marina and boat house, 7 tennis courts, 4 pickleball courts, 2 outdoor pools, a sandy beach, two additional beaches and a deep swimming area off the yacht pier, a volleyball court, kayak racks\\access and putting green. The recreation centre is huge and has an indoor pool, spas, sauna, gym, games room, library, double kitchen, outdoor patio seating, social room with piano and more! Just minutes to shopping or entertainment at the Gayety Theatre, the ski hills at Blue Mountain, and on route to the quaint town of Thornbury, not to mention having Georgian Bay and Wasaga Beach at your finger tips!. Updates include; flooring and trim (2024), water heater (2023), windows (2021), gas line to BBQ (2019). The deck has a view of beautiful trees\\forest which provides a very private and enjoyable outdoor experience. You would own two outdoor storage lockers and have access to two more common storage areas. There is one parking space with additional guest parking in the immediate parking area. (id:42776)
Sotheby's International Realty Canada
Lt 8 Ellen Street
Grey Highlands, Ontario
Residential Building Lot (66 Ft. X 123 Ft.) In A Residential Neighborhood. Easy Access To Highway 10. Water Well Required. Septic Required. Close To Downtown. (id:42776)
Royal LePage Rcr Realty
31 Nicole Park Court
Bracebridge, Ontario
Well maintained semi-detached home ideally located between downtown Bracebridge and Muskoka's top recreational facilities. Enjoy an open-concept main living area with walkout to the newly built deck overlooking a peaceful, undeveloped forest backdrop - no rear neighbours. Nearby to golf, the new Bracebridge hockey arena, library, sports fields and schools. The partially finished basement provides additional living space with a rough-in for a third bathroom, offering groom to grow. A convenient and comfortable home in a sought-after location. No HST. (id:42776)
Keller Williams Experience Realty
1820 Riding Ranch Road
Machar, Ontario
Exceptional offering. 10 acres of wooded land, consist of 2 separate parcels with 2 brand new cottages/ homes. Perfect set up for larger family or friends prurchasing together. Subject property backs onto 1500 scrers of Crown land, with miles of snowmobile/ ATV trails. Small private lake close to the back of the property on Crown land with trail to it. As well the property is in close proximity to 3 nearby lakes. Both structures are almost brand new and finished with great quality throughout. The smaller guest cottage consist of 2 bedrooms and a loft. Fully insulated ready for winter use (other than running water) Just over 1000 sq ft of livingspace.The main house is open year round . It has a very genorous floorspace of 1570 sqft. This home finished luxuriously throughout. 2 fireplaces, 2 bathrooms, laundry. This property is "off grid" but its equipped with a high output diesel genarator that runns both cottages flawlessly. Both building equipped with heat pumps for heating/ air conditioning. Gues cottage is equipped with a wood burning stove. Main cottage with 2 propane fireplaces. This is a stunning and a unique offering. (id:42776)
RE/MAX Professionals North
136 High Street
Saugeen Shores, Ontario
Charming duplex located in the heart of downtown Southampton, just steps from shops, restaurants, and all the conveniences of this beloved lakeside community. Each of the two units features two bedrooms and a comfortable living space, with both currently rented-offering a great opportunity for an investor or those seeking an income property. The home is within easy walking distance to Lake Huron's beautiful sand beach and famous sunsets, making it an ideal location for tenants or future owners alike. Unit 1 on the main floor is heated with efficient natural gas forced air, and the second floor unit has baseboard heat. The exterior of the building features low-maintenance vinyl siding and newer roof shingles for peace of mind. Sitting on a large lot, the property offers potential for future development by expanding the existing footprint or explore the option of adding additional units in the rear yard. Alternatively, use 1 unit for your business\\office and live in the other. You can enjoy a downtown Southampton lifestyle just moments from the lake. A rare opportunity to own a versatile property in one of Southampton's most sought-after locations. (id:42776)
Royal LePage D C Johnston Realty
7271 26 Highway
Clearview, Ontario
Opportunity knocks in the growing community of Stayner just minutes from Wasaga Beach and Collingwood. This main street commercial property is fully rented, offering income from a mix of commercial and residential tenants. The building features two street level commercial units, currently home to an art store (1456 sq ft plus access to the basement) and the local food bank ( 954 sq ft ), in addition there is a spacious 3-bedroom , 1456 sq ft apartment on the upper level with eat-in kitchen, full bath and a back balcony. Heating is managed by a natural gas boiler and ductless air conditioning in the original building while the Food Bank unit has a natural gas wall furnace. Adding even more value, the detached double garage sized shed which was previously rented for commercial storage, creating an additional potential income stream. Whether you're expanding your investment portfolio or looking for a income-producing property in a high-visibility location, this building is worth taking a closer look. Sellers are motivated. (id:42776)
RE/MAX By The Bay Brokerage
10 - 2720 Mewburn Road
Niagara Falls, Ontario
Welcome to this stunning and spacious end-unit condo bungalow nestled in one of Niagara Falls most desirable north-end communities. Offering 2 main floor bedrooms and 3 full bathrooms, this home combines comfort, style, and convenience in a beautifully maintained complex featuring lush mature grounds and an inviting outdoor pool. Step inside to an open, airy layout highlighted by a gas fireplace, granite kitchen counters, and quality finishes throughout. The main floor provides effortless living with a bright living/dining area, a well-appointed kitchen, main floor laundry, and easy access to your private rear terrace, perfect for relaxing or entertaining. The finished lower level offers multiple additional spaces, ideal for guests, a home office, workshop, craft room, and recreation area, along with a full bath for added convenience. The attached garage and ample visitor parking complete the package. Enjoy carefree condo living in a tranquil setting close to shopping, restaurants, parks, golf, and quick highway access. This is the perfect blend of elegance, practicality, and lifestyle in the heart of North-End Niagara Falls. Open The Door To Better Living! and arrange for a private showing today! (id:42776)
RE/MAX Grey Bruce Realty Inc.
144 Trout Lane
Tiny, Ontario
There's a certain feeling you get when you arrive in Tiny Township.The sound of the wind moving through the trees. The quiet roads. The steady, calming rhythm of Georgian Bay just a short walk away. Life slows down here in the best way.This raised bungalow sits on a spacious, private lot - the kind of property where mornings start with coffee on the deck and evenings end under the stars. Inside, the home is bright and welcoming, with an easy main-floor flow that feels instantly comfortable. Two bedrooms on the main level offer convenience and simplicity, while the lower level adds a third bedroom and cozy living space - perfect for guests, family visits, or simply spreading out.The single-car garage has inside entry, so groceries and winter mornings stay effortless. Natural gas heat and municipal water mean year-round comfort and peace of mind. And whether this becomes your full-time home or your four-season cottage retreat, it has everything needed to settle in and stay awhile.It's close enough to Barrie and Midland for work, errands, and everyday life - yet just far enough that the pace shifts the moment you turn into the driveway. Trails, beaches, and hidden shoreline lookouts become part of your daily rhythm. Neighbours wave. Sunsets stop you mid-conversation. And weekends feel different when you live somewhere that feels like a getaway.If you've been looking for a place that feels like a fresh start - calm, comfortable, and connected to nature - you may have just found it.Welcome home to Tiny Township.Where life is simpler. And somehow, richer. (id:42776)
Revel Realty Inc
106 - 40 Northumberland Street
Guelph, Ontario
This sunlit loft style condo suits both young professionals and retirees alike. Offering 2 bedrooms, stylishly renovated bathroom with walk in shower and stackable Bosch washer/dryer. The renovated kitchen comes complete with high end appliances, drawer-style dishwasher, new flooring and countertops. Located close to it's underground parking spot and storage locker, this unit is steps from a convenient street level side door. With a pedestrian bridge at the end of the street, downtown shops, transit and trains are just minutes away. Character features include soaring 11ft ceilings with original exposed beams and Juliette balcony. The unique outdoor common areas include a rooftop deck perfect for stargazing, South facing balcony where residents grow herbs and a tranquil terrace perfect for lounging with guests, complete with BBQ. Units are rarely offered for sale in this historic building and with the completed renovations, there's nothing to do but relax, settle in and call it home! (id:42776)
Coldwell Banker Neumann Real Estate
0 Hwy 503 Highway E
Highlands East, Ontario
Treed lot, some cleared on 1.6 acres, hwy frontage of 274 Feet year round county road, driveway is in and the property is marked with stakes. Easy access off highway. (id:42776)
Donna Mae Graham
1149 Sunset Drive
South Bruce Peninsula, Ontario
Discover the perfect spot to build your dream home or cottage on this nearly 3/4-acre level and cleared lot. Just a short walk to water access on Lake Huron, you'll enjoy swimming, kayaking, and taking in stunning sunsets in a quiet, natural setting surrounded by mature trees. Zoned R2 and with hydro available at the road, this property offers both flexibility and convenience. Ideally located on the beautiful Bruce Peninsula and only a short drive to the amenities of Wiarton and Lion's Head. A peaceful retreat and a rare opportunity-come make it your own! (id:42776)
Century 21 Millennium Inc.
37063a Amberly Road E
Ashfield-Colborne-Wawanosh, Ontario
a Beautifully remodeled 2 bedroom 2 bathroom home taken down to the studs. New wiring plumbing heating windows and doors new furnace and air exchanger water softner new insulation in walls and ceiling house has all been permitted and final inspection completed and passed 650 sq ft garage 3 other bays they range in size roughly 1000 sq ft 900 sq ft and one 400 sq ft all are insulated and have their own hydro meter that is in the garage. There is also a separate out building with a garage door rent last year on shops 1 dollar per sq ft per month plus hst house rented for 2000 per month inclusive (id:42776)
Kaptein Real Estate Inc.

