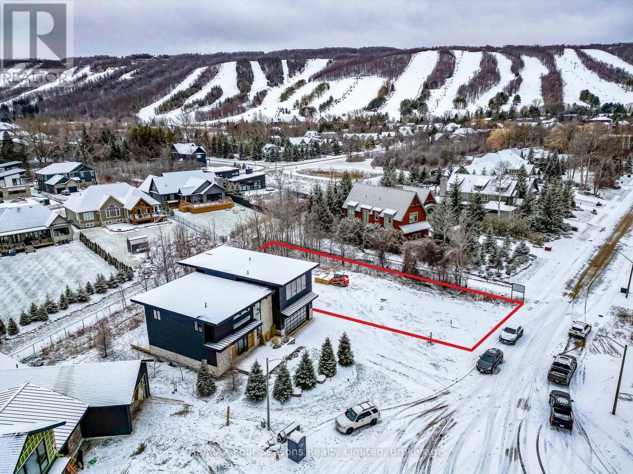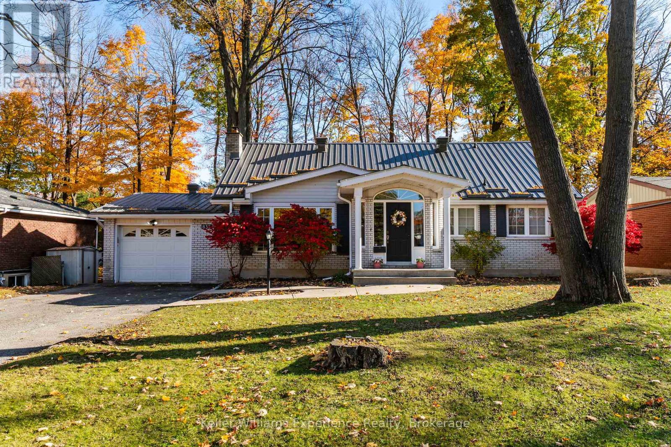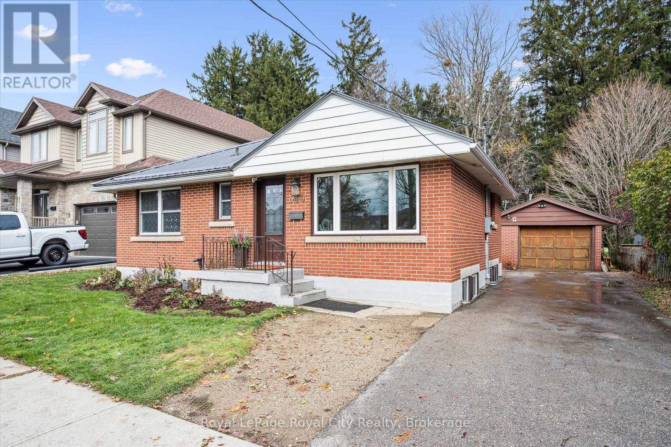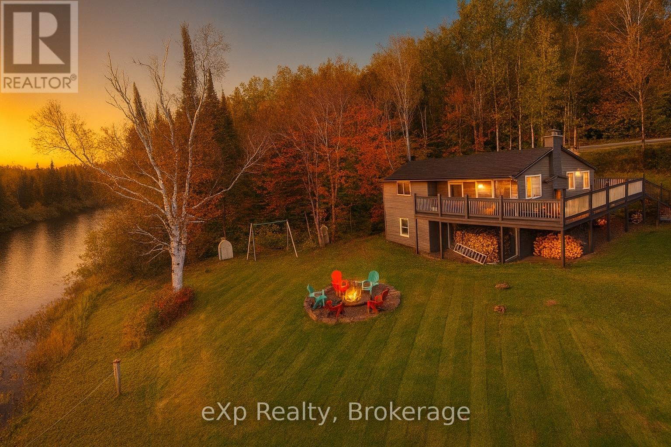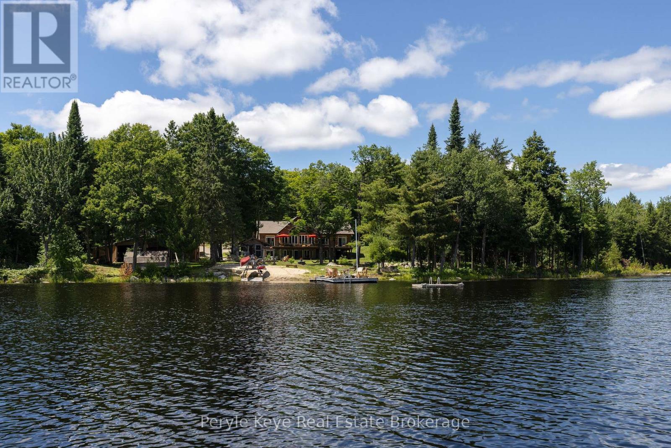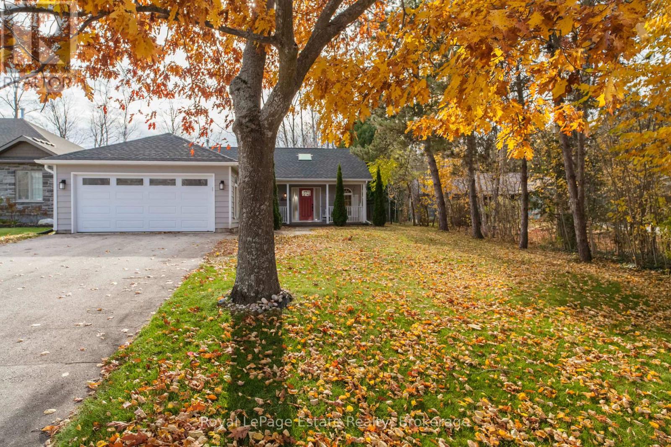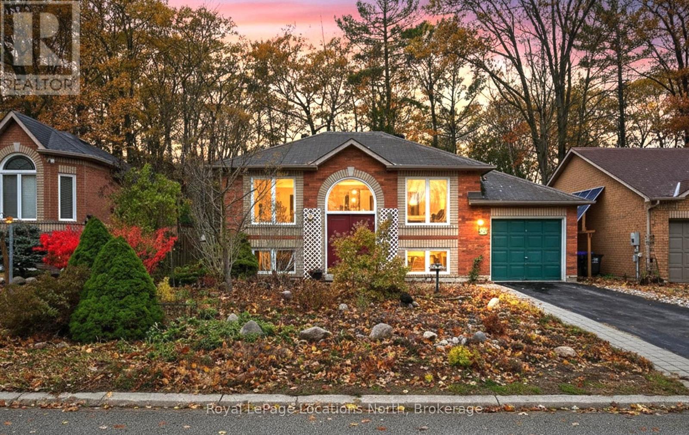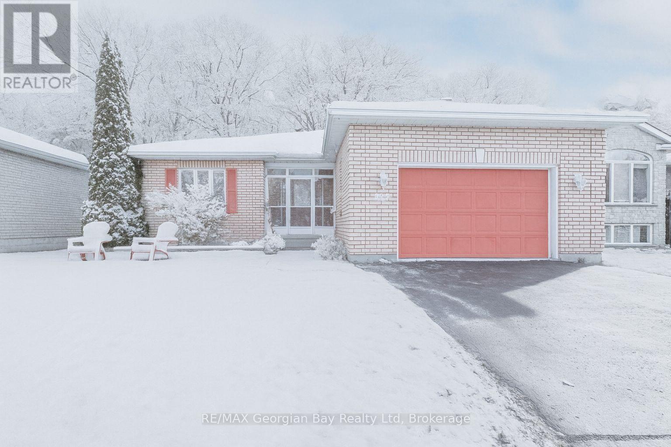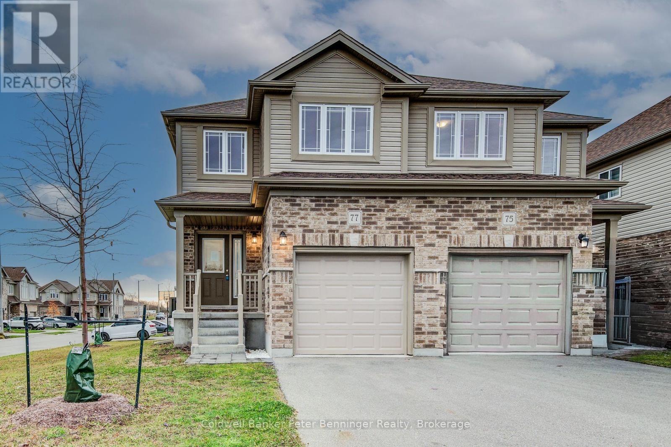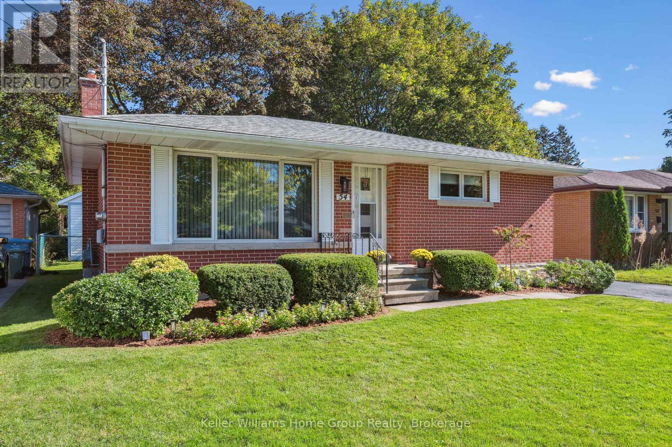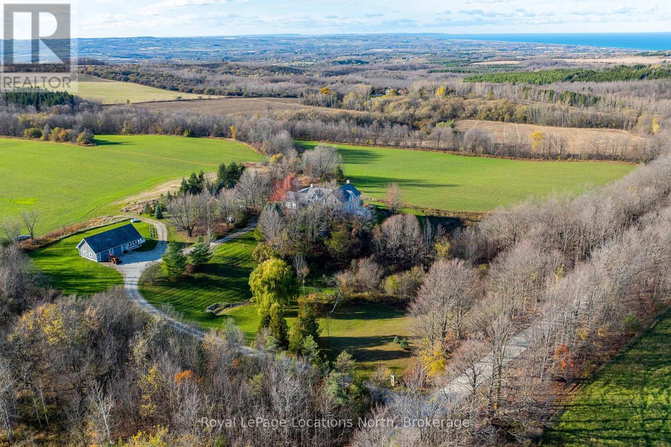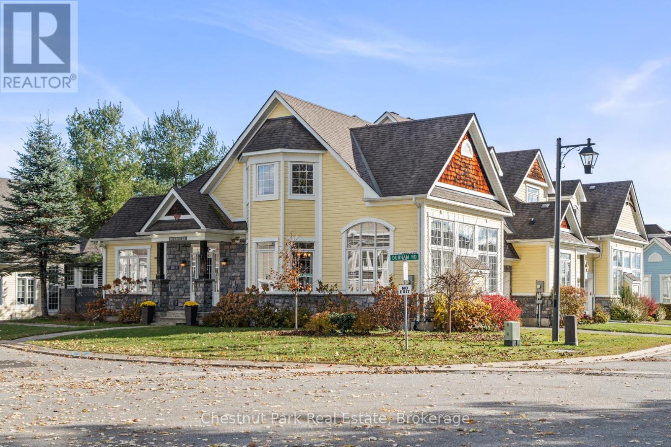Lot 1 Salzburg Place
Blue Mountains, Ontario
Build Your Dream Mountain Retreat with Breathtaking Escarpment Views. Experience the perfect setting for your custom home or four-season retreat on this exceptional 72' x 166' lot, ideally situated within an exclusive enclave of upscale chalets and residences. This prime location offers effortless access to Craigleith and Alpine Ski Clubs, the Georgian Trail, Nipissing Ridge Tennis Club, and the sandy beaches of Northwinds and Northlands. Set amidst the scenic beauty of the Escarpment, the property places you at the heart of a true four-season playground-enjoy skiing, snowshoeing, hiking, biking, golfing, and swimming, all just minutes away. You'll also appreciate the close proximity to the vibrant communities of Blue Mountain Village, Collingwood, and Thornbury, where boutique shops, fine dining, and year-round entertainment await. With full municipal services at the lot line and subdivision covenants designed to protect the neighbourhood's character, this property offers both convenience and peace of mind. Whether you're ready to start building now or planning for the future, this is a rare opportunity to own in one of the area's most sought-after settings-where spectacular Escarpment views and an exceptional lifestyle come together. HST has been paid. Building plans are available upon request! (id:42776)
RE/MAX Four Seasons Realty Limited
835 Dominion Avenue
Midland, Ontario
Welcome to this exceptional property offering the perfect balance of space, comfort, and convenience - ideally situated on a large, treed in-town lot that provides both privacy and tranquility. Inside, you'll find three spacious bedrooms, and four bathrooms. Including a main floor primary suite, with a walkout to the backyard deck and hot tub. Complete with a fully renovated ensuite featuring a luxurious soaker tub and walk-in shower. The main floor is designed for modern living, boasting two separate family rooms and a central kitchen that connects the space seamlessly - ideal for entertaining or everyday family life.The bonus recreation room is the perfect spot to unwind or watch the big game in comfort and style. Throughout the home the ample storage spaces ensure everything has its place. Step outside to your private backyard retreat, featuring a large composite wood deck, hot tub, and pool - an entertainer's dream and the ultimate setting for relaxation. An attached garage with an EV-compatible connector adds to the home's modern convenience and functionality.This property combines a spacious, well-thought-out interior with stunning outdoor amenities - offering a true retreat within the heart of town. (id:42776)
Keller Williams Experience Realty
540 James Street
Centre Wellington, Ontario
Welcome to this charming 3 bedroom bungalow nestled in the heart of Fergus within walking distance of the Grand River and downtown shops, restaurants and so much more! This well built home has lots of natural light, a large backyard great for relaxing or entertaining with multiple decks and sheds for extra storage. The house has over 1700 sq.ft. of living space, a metal roof, and the insulated detached garage is fully powered and gas heated. The main level has 2 bedrooms and a 4 piece bath, living room, and a dining/eat in kitchen with easy access to the backyard. The finished basement has the master bedroom with en suite bathroom, family room, an office which could be converted to a 4th bedroom, a cold cellar and a laundry room. The electrical panel has been upgraded and there are no utility rentals. The Centre Wellington community has extensive networks of local walking trails that link to much of the township and hosts a wide variety of events to entertain you and your family for all ages. Don't miss your chance to own this fantastic home in a small but growing community! (id:42776)
Royal LePage Royal City Realty
249 River Drive
Burk's Falls, Ontario
Escape to the serenity of the Magnetawan River with this private, turnkey 3-bedroom, 1.5-bathroom home or cottage retreat. Nestled in a peaceful setting with no neighbours in sight, this property offers over 100 feet of direct frontage on the river, providing stunning, unobstructed water views and the perfect backdrop for relaxation. The main level boasts an open-concept design filled with natural light and breathtaking river vistas. Gather in the spacious living area around the charming stone fireplace, or step out onto the expansive deck to enjoy your morning coffee while overlooking the water. The well-equipped kitchen and included furnishings make this property truly move-in ready ideal for immediate enjoyment or as a turn-key rental investment. The lower level features a full walk-out basement with a woodstove, offering excellent potential for finishing into additional living space, a recreation room, or guest quarters. With a forced air furnace for comfort year-round, this home is equally suited as a full-time residence or a seasonal escape. Outdoors, the large lot provides ample space for activities, with direct river access for boating, swimming, kayaking, or simply enjoying the peaceful natural surroundings. The Magnetawan River is renowned for its beauty, connecting to miles of navigable waterways, while the nearby village of Burks Falls offers charming shops, dining, and essential amenities. Whether you're seeking a cozy family cottage, a private year-round residence, or a ready-to-go investment property, this rare offering combines privacy, comfort, and natural beauty in one remarkable package. Turn the key, settle in, and start making memories by the river. (id:42776)
Exp Realty
3191 Hwy 518 Highway E
Kearney, Ontario
Do you want to know the difference between a property...and a legacy? Imagine 1,800' of shoreline, extended by thousands of acres of Crown land. Over 280+ AC that feels like total independence. This is privacy perfected, & freedom realized! Let's start at the beginning - the driveway is unlike anything you've ever experienced. Nearly a km long, w/ underground hydro. Every turn cuts through forest, building anticipation. At the heart, sits a custom home built in 2018 - 3 beds, 3 baths, a finished walkout, vaulted ceilings, a fireplace, a Muskoka Room, & an expansive deck overlooking the lake. In-floor heating, an outdoor wood furnace w/ propane backup, a full-home automatic generator, & a separate coach house above the 870 Sq Ft Garage. This is for those who think in decades, not weekends. Tucked among the trees, a 830 sq ft cabin waits quietly. The perfect vacation within your staycation. When the weekend hits, it's game on - tennis, pickleball, or basketball. There's 2 saunas - for the moments you pause. An outdoor pizza oven - for the ones you share. And with this much shoreline, choosing a favourite dock might take all summer. Outside, the 280+ Ac sanctuary becomes your personal playground. This is where the noise stops, & nature begins its symphony again. Kilometres of private ATV trails weave through forest, past stocked ponds, a 150' waterfall, & a maple forest w/ commercial syrup operation potential. You even have an aggregate pit. Because here, you don't just own land - you own resources! Access the D-trail system through crown land - or across the lake when winter locks it in ice. And still, there's more here than any camera could ever capture. Multiple separately deeded parcels, each w/ lake access, offering development potential. This one doesn't compete within a category - it defines it. This is the moment when legacy stops being an idea - and becomes a decision. When you stop waiting for the future, and start creating it. Where tomorrow starts with you! (id:42776)
Peryle Keye Real Estate Brokerage
357 Tyendinaga Drive
Saugeen Shores, Ontario
SOUTHAMPTON GOLF SIDE RETREAT! Welcome to this Quiet Escape tucked away near the end of a quiet cul-de-sac in scenic Southampton. This inviting 2-bedroom, 2-bath home backs directly onto the Southampton Golf Course, providing a beautiful setting for outdoor activities or an easy afternoon tee-off. Step inside to discover a bright, open design with high vaulted ceilings and cozy fireplace that create a spacious, comforting feel. The Bright Kitchen has Quartz counters and S/S appliances. The bathroom's heated floors add a touch of everyday luxury, while recent upgrades - including new roof shingles and a new washer/dryer (2024), plus most new windows (2021) - make this home truly move-in ready. The large heated garage with 220 amp service plus a workshop area is ideal for DIY projects, hobbies, or storing all your outdoor essentials. Outside, entertain or relax on the sunny, large south-facing private deck overlooking the fully fenced yard and the gorgeous setting beyond the fence. This property blends privacy in a well-established and desirable community. Whether you're planning to downsize, retire in comfort, or simply enjoy a low-maintenance home on the golf course, this property offers the Southampton lifestyle you've been searching for! (id:42776)
Royal LePage Estate Realty
12 Brillinger Drive
Wasaga Beach, Ontario
Welcome to this charming and well-cared-for two-bedroom raised bungalow located on a quiet street in beautiful Wasaga Beach. Backing onto peaceful Crown Land, this home offers the perfect balance of privacy and convenience, just a short walk to local amenities and minutes from the sandy shores of the beach.Freshly painted and nicely maintained, the home features a bright and inviting main floor with an open-concept living area ideal for relaxing or entertaining. The finished basement provides additional living space, perfect for a family room, guest area, or home office.Step outside to a private backyard surrounded by nature-an ideal setting to unwind and enjoy the tranquility of your surroundings. The property is low maintenance, allowing you more time to appreciate everything this desirable area has to offer.This lovely bungalow is move-in ready and perfectly suited for year-round living, a weekend retreat, or an investment property. Experience the charm of Wasaga Beach living with comfort, privacy, and convenience all in one place. ** This is a linked property.** (id:42776)
Royal LePage Locations North
925 Dominion Avenue
Midland, Ontario
Welcome to the perfect family home, where space, style, and comfort come together! Located in Midlands sought-after west end, this beautifully maintained home offers everything your family needs to live, entertain, and relax. The heart of the home is the newer, large kitchen, complete with sleek quartz countertops and plenty of space for meal prep and casual dining. The open-concept living and dining area is perfect for gatherings next to the gas fireplace, while the oversized rec room downstairs provides the ultimate space for entertaining family and friends. With 2 bedrooms upstairs, including a spacious primary bedroom with a private ensuite, and 2 additional bedrooms downstairs, there's room for everyone. Three full bathrooms ensure convenience for the whole family. Additional features include gas heat, central air, HRV, fenced-in yard and a 2-car garage with a paved driveway for easy living. Nestled in a prime location, you're just a short walk from beautiful Georgian Bay and all the amenities the west end has to offer. This home is truly a place where memories will be made don't - wait to make it yours! (id:42776)
RE/MAX Georgian Bay Realty Ltd
77 John Brabson Crescent
Guelph, Ontario
Welcome to 77 John Brabson Crescent in Guelph!This two story semi-detached home is only five years old and is located in wonderful Kortright East which makes it ideal for commuters but also close to many amenities. Step inside and find a handy two piece bathroom for your guests. The modern dark cabinet set in kitchen contrasts nicely with the bright white hard surface counter tops. There is plenty of room for the home chef here to work and with the open concept layout also entertain or watch the kids. The main floor is very bright and inviting but follow me upstairs to find 3 bedrooms, the family bath and the laundry room. Just off the primary bedroom you will find a walk in closet and another four piece bath for the ensuite. The basement is unspoiled and just awaiting your ideas so don't wait book your showing today! (id:42776)
Coldwell Banker Peter Benninger Realty
54 Ottawa Crescent
Guelph, Ontario
STEP INSIDE THIS SOLID BRICK BUNGALOW and you'll immediately feel the care and pride that has gone into maintaining it for almost 30 years. The main floor offers a comfortable and practical layout with two spacious bedrooms and a formal dining room; perfect for hosting family dinners or easily converted back into a third bedroom or home office. Peek under the carpet and you'll find the original hardwood floors, ready to be revealed and with a little luck, restored to their former glory. The bright kitchen offers plenty of workspace and walks out through sliding doors to a private rear deck and fenced yard, creating a natural flow between indoor and outdoor living. The lower level is fully finished, adding even more versatility to the home. A large rec room provides space for movie nights, hobbies, or a kids' play area, while the additional bedroom and three-piece bath make it ideal for guests or extended family. There's also plenty of storage space to keep things organized and out of sight. Outside, the property continues to impress with parking for four or more vehicles, a detached single garage complete with a workshop area, and a handy storage shed. The backyard offers privacy and a quiet spot to enjoy your morning coffee or unwind at the end of the day. Set in a convenient, family-friendly location close to schools, the library, parks, and everyday amenities, this home combines lasting quality with comfort and practicality. A truly welcoming space ready for its next chapter. (id:42776)
Keller Williams Home Group Realty
556036 6th Line
Blue Mountains, Ontario
Exceptional 50-acre country estate in The Blue Mountains offering privacy, craftsmanship, and panoramic Georgian Bay views. Custom-built in 2007 by Peter Schlegel, this 6,500 sq. ft. stone farmhouse embodies the elegance of an authentic Ontario homestead with refined modern comforts. Designed with care and incorporating reclaimed materials from the original farmstead, the result is a timeless home of warmth and distinction. Wide-plank, pegged hardwood floors, slate, and tile accents, along with custom crown mouldings, set an elegant tone. Two Rumford wood-burning fireplaces and two gas fireplaces add charm across formal and informal spaces, including a welcoming living room, family room, and dining area. The well-appointed kitchen features custom cabinetry, stone counters, and fine finishes. The main-floor primary suite features a gas fireplace, a walk-in closet, and a spa-inspired marble ensuite with a claw-foot tub and glass shower. Upstairs offers four bedrooms, plus a large flex room that is ideal as a fifth bedroom, office, or lounge. The finished lower level has a recreation room with a bar, a living room with a gas fireplace, and a 700-bottle wine cellar. Manicured gardens and a 34' x 33' flagstone terrace overlook rolling fields toward Georgian Bay. The Bruce Trail is just steps away for hiking and exploration. The property includes an attached double garage and a detached 50' x 30' drive shed with two bays, a heated studio, a powder room, and a greenhouse. Approximately 30 acres of organic fields and 15 acres of forest, which include streams and a seasonal karst spring/waterfall. Geothermal heating, a 400-amp service, and a generator ensure year-round comfort. Fifteen minutes to both Collingwood and Thornbury. (id:42776)
Royal LePage Locations North
23 Spencer Street
Bracebridge, Ontario
This stunning end unit townhome is located in the highly sought after Waterways community, and offers access to the Muskoka River and a maintenance free lifestyle. Originally built as the Model Home this grand property boasts an array of upgrades and higher end features & finishes. The impressive Great Room has cathedral ceilings, a full height stone fireplace and large windows that gift the space with natural light. The Chef's Kitchen and open concept Dining Room offer an ideal area to entertain and host dinner parties with its large island, granite counter tops and unobstructive views of neighbouring green space and mature trees. The generous main floor Primary suite offers vaulted ceilings, a 5 piece ensuite , walk in closet and direct access to the expansive private deck- a peaceful retreat and perfect place to enjoy morning coffee or unwind at the end of the day. A laundry room/mudroom with access via the single car garage and a powder room complete the main level. Upstairs you will find an inviting open to below loft space overlooking the Great Room along with three spacious Bedroom and a four piece washroom- perfect for family or guests. The lower level is unfinished but full of potential, with eight foot high ceilings and plumbing roughed in- ready to be customized to your needs. Mature perennial gardens and a landscaped stone pathway add additional curb appeal and fibre internet keeps you connected. Maintenance Free Living at its finest. Lawn Care, complete snow removal and garbage/recycle pick up are provided with your monthly maintenance fee ($287). This beautiful home is situated next to Annie Williams Park, where you will find beach areas, a swim dock, room for your pets to play and year round events including theatre performances and the popular Muskoka Arts & Crafts Show. Enjoy the best of Muskoka living in this quiet, friendly neighbourhood just minutes from downtown Bracebridge and its many shops, restaurants and amenities. (id:42776)
Chestnut Park Real Estate

