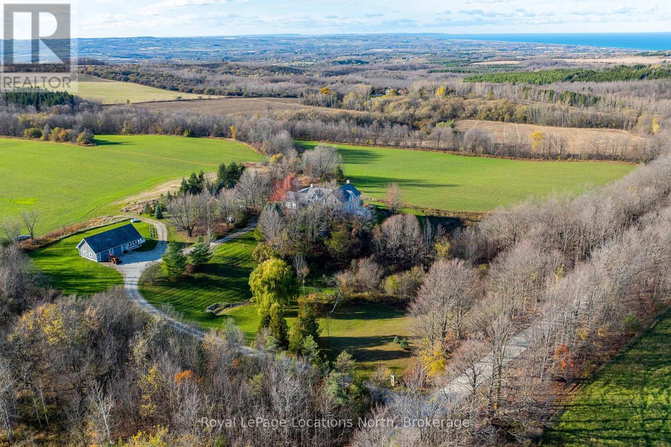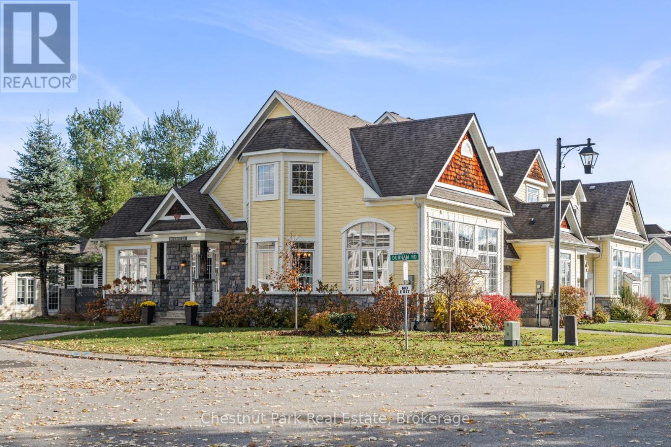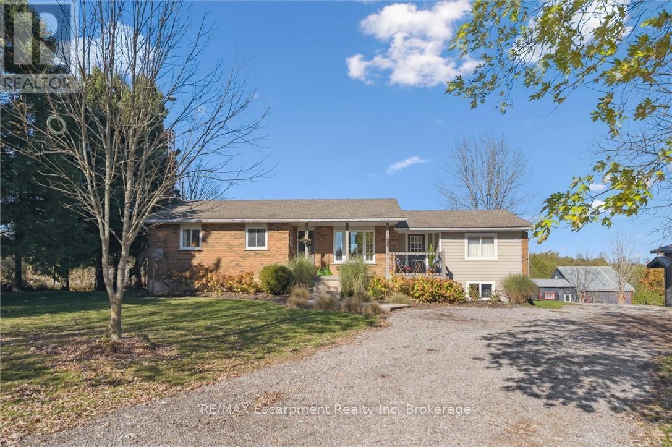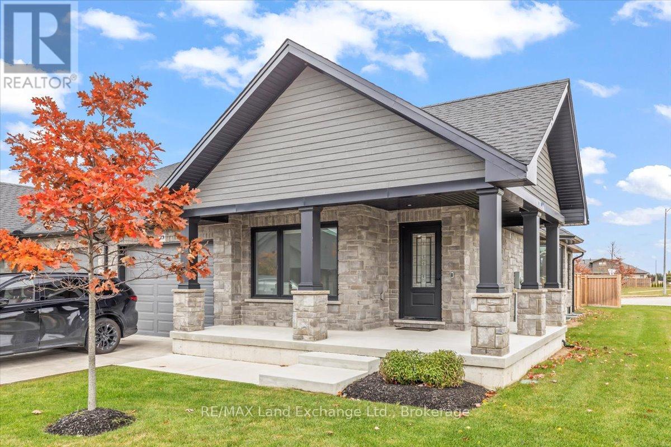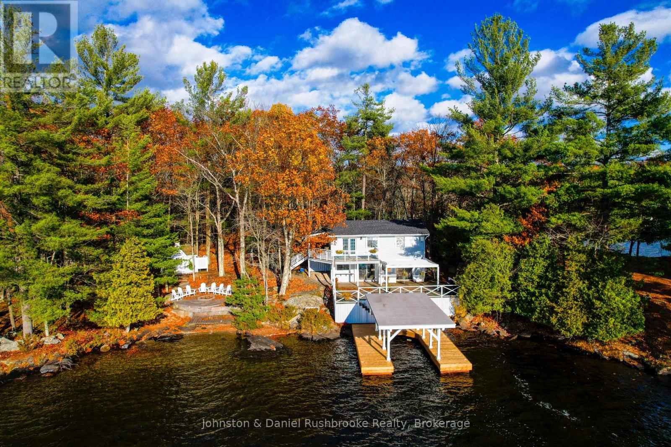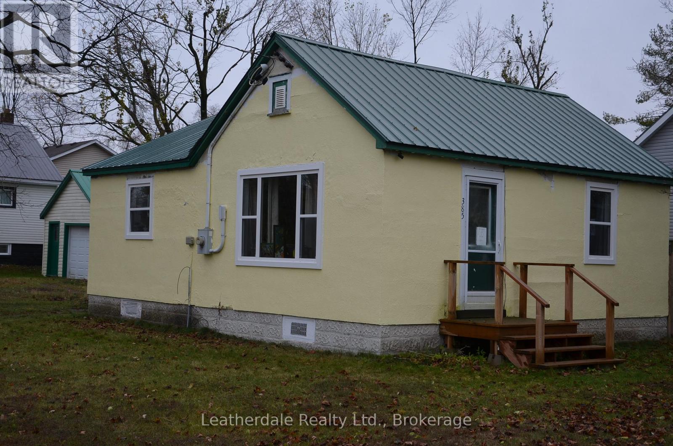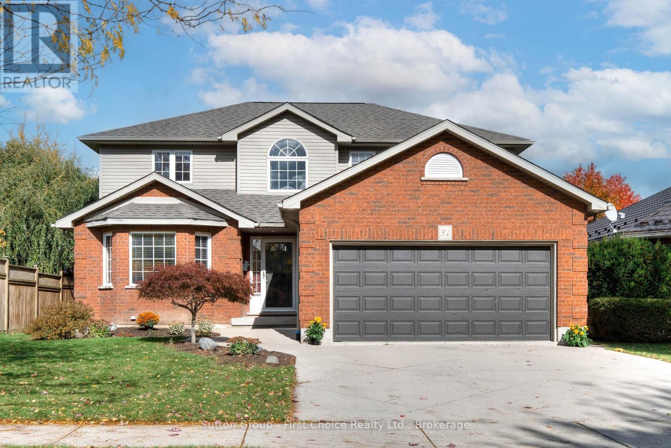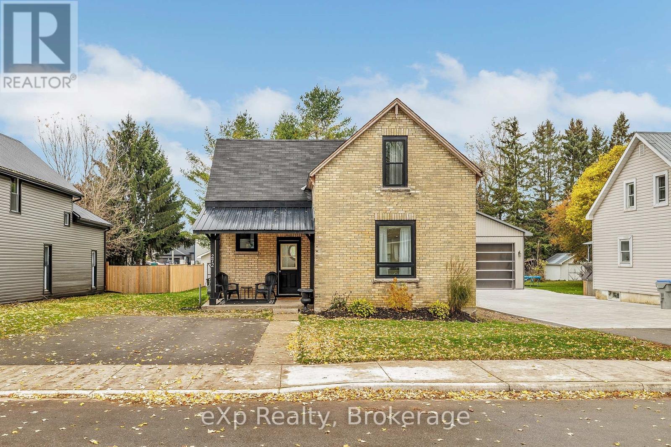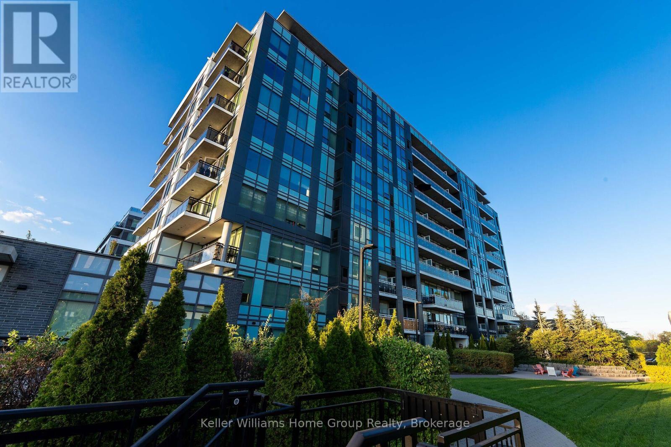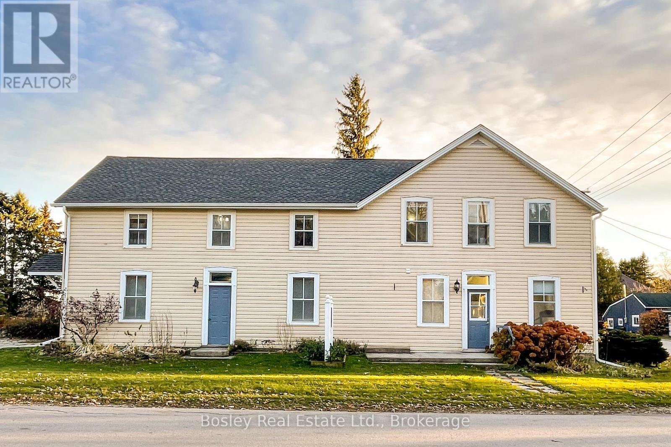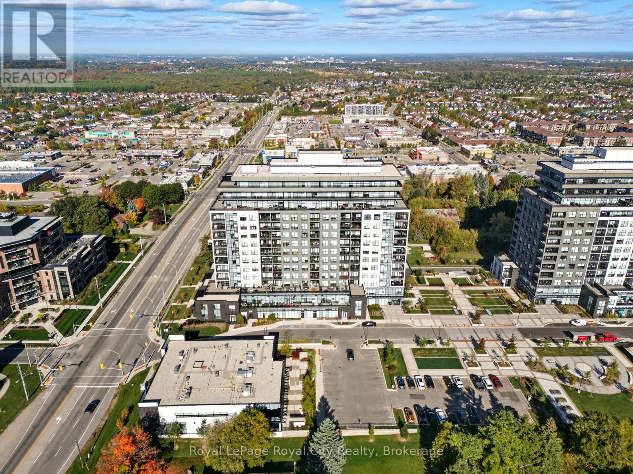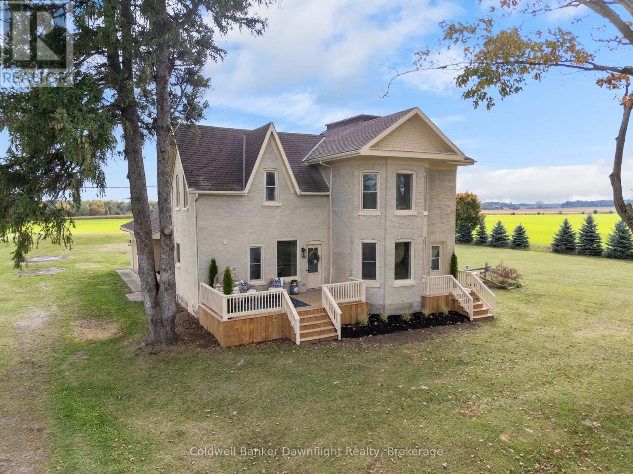556036 6th Line
Blue Mountains, Ontario
Exceptional 50-acre country estate in The Blue Mountains offering privacy, craftsmanship, and panoramic Georgian Bay views. Custom-built in 2007 by Peter Schlegel, this 6,500 sq. ft. stone farmhouse embodies the elegance of an authentic Ontario homestead with refined modern comforts. Designed with care and incorporating reclaimed materials from the original farmstead, the result is a timeless home of warmth and distinction. Wide-plank, pegged hardwood floors, slate, and tile accents, along with custom crown mouldings, set an elegant tone. Two Rumford wood-burning fireplaces and two gas fireplaces add charm across formal and informal spaces, including a welcoming living room, family room, and dining area. The well-appointed kitchen features custom cabinetry, stone counters, and fine finishes. The main-floor primary suite features a gas fireplace, a walk-in closet, and a spa-inspired marble ensuite with a claw-foot tub and glass shower. Upstairs offers four bedrooms, plus a large flex room that is ideal as a fifth bedroom, office, or lounge. The finished lower level has a recreation room with a bar, a living room with a gas fireplace, and a 700-bottle wine cellar. Manicured gardens and a 34' x 33' flagstone terrace overlook rolling fields toward Georgian Bay. The Bruce Trail is just steps away for hiking and exploration. The property includes an attached double garage and a detached 50' x 30' drive shed with two bays, a heated studio, a powder room, and a greenhouse. Approximately 30 acres of organic fields and 15 acres of forest, which include streams and a seasonal karst spring/waterfall. Geothermal heating, a 400-amp service, and a generator ensure year-round comfort. Fifteen minutes to both Collingwood and Thornbury. (id:42776)
Royal LePage Locations North
23 Spencer Street
Bracebridge, Ontario
This stunning end unit townhome is located in the highly sought after Waterways community, and offers access to the Muskoka River and a maintenance free lifestyle. Originally built as the Model Home this grand property boasts an array of upgrades and higher end features & finishes. The impressive Great Room has cathedral ceilings, a full height stone fireplace and large windows that gift the space with natural light. The Chef's Kitchen and open concept Dining Room offer an ideal area to entertain and host dinner parties with its large island, granite counter tops and unobstructive views of neighbouring green space and mature trees. The generous main floor Primary suite offers vaulted ceilings, a 5 piece ensuite , walk in closet and direct access to the expansive private deck- a peaceful retreat and perfect place to enjoy morning coffee or unwind at the end of the day. A laundry room/mudroom with access via the single car garage and a powder room complete the main level. Upstairs you will find an inviting open to below loft space overlooking the Great Room along with three spacious Bedroom and a four piece washroom- perfect for family or guests. The lower level is unfinished but full of potential, with eight foot high ceilings and plumbing roughed in- ready to be customized to your needs. Mature perennial gardens and a landscaped stone pathway add additional curb appeal and fibre internet keeps you connected. Maintenance Free Living at its finest. Lawn Care, complete snow removal and garbage/recycle pick up are provided with your monthly maintenance fee ($287). This beautiful home is situated next to Annie Williams Park, where you will find beach areas, a swim dock, room for your pets to play and year round events including theatre performances and the popular Muskoka Arts & Crafts Show. Enjoy the best of Muskoka living in this quiet, friendly neighbourhood just minutes from downtown Bracebridge and its many shops, restaurants and amenities. (id:42776)
Chestnut Park Real Estate
323135 Durham Road E
West Grey, Ontario
This little piece of the country might be exactly what you have been looking for. Set on just under ten acres at the edge of Durham, this property offers freedom, space, and the chance to live a little closer to the land. The home is a warm and welcoming bungalow with 3+1 bedrooms, 2 full baths, and open-concept living spaces that invite family gatherings and quiet mornings with a view. The lower level adds even more room to stretch out, with a family room anchored by a wood stove and a practical mudroom entrance that fits country living perfectly. Outside, you'll find a spacious barn, a nearly new 26' x 38' workshop with oversized 9' doors that is wired and ready to be connected, a chicken coop, and plenty of open ground waiting for gardens, animals, or projects that need room to grow. A recently added bunkie extends the possibilities even further and could be rented out for some bonus income or enjoyed as a fun and flexible space for guests or hobbies. Whether you dream of growing food, raising animals, or simply enjoying the stillness of rural life, this property makes it possible. Wander the trails through the bush, sit around the fire pit under the stars, and listen to the sound of quiet. With a pre-listing home inspection already completed, no rental items, and a location just minutes from Durham Conservation, this is a home that is ready for the next chapter. (id:42776)
RE/MAX Escarpment Realty Inc
23 - 560 Devonshire Road
Saugeen Shores, Ontario
Condo opportunities in Devonshire Place are rare, and this one truly shines. With 2+1 bedrooms, 3 bathrooms, and plenty of well-planned living space, it delivers comfort, convenience, and quality from top to bottom. The main level offers approximately 1,480 square feet with an ideal layout. The front foyer opens into a bright, open-concept kitchen, dining, and living area. The kitchen is beautifully designed with a large island, solid wood oak cabinetry, quartz countertops, a dedicated coffee bar, a custom garbage pull-out, and a pull-out spice and oil cabinet. This level includes two bedrooms, including a spacious primary suite with a walk-in closet and an ensuite featuring double sinks and a tiled shower. Main-floor laundry adds to everyday ease. Hardwood flooring extends throughout the main level (excluding the bedrooms), and the staircase to the lower level is also hardwood. The finished lower level expands your living space with a very large family room and a third bathroom with semi-ensuite access. A versatile bonus room works perfectly as an office, exercise room, playroom, or hobby area. A generous utility/storage room provides excellent organization. Built by Snyder Development, this condo offers thoughtful design, quality construction, and a desirable location. It is an exceptional opportunity for low-maintenance living without compromise. (id:42776)
RE/MAX Land Exchange Ltd.
44-2755 Muskoka Rd 118 West
Muskoka Lakes, Ontario
Set along one of Lake Muskoka's most sought-after stretches of shoreline, this rarely offered Hutton Road property captures the essence of Muskoka living with its premier southwest exposure, breathtaking long-lake views, and desirable close-to-the-water setback. Just minutes from Port Carling's trendy shops and restaurants, this serene four-season, four-bedroom, two-bath lakehouse rests on a level lot with a perfect blend of granite outcroppings, a sandy, gentle entry at the waterfront and deeper water off the dock, ideal for all ages to enjoy. Days unfold effortlessly here with paddle boarding, boating and lounging on the waterfront deck, then gathering at the beautiful lakeside fire pit to watch amazing sunsets. Inside, the bright, light-filled interior frames captivating lake views and offers a welcoming layout designed for relaxed family living. The main level and lower level each feature a mini-split system for cooling on hot summer nights. The open-concept kitchen and dining area flow seamlessly to the deck, perfect for relaxed entertaining and easy barbecuing. A charming bunkie provides additional guest space, and the one-slip dock with boat port ensures convenient access to miles of boating on Muskoka's Big Three Lakes. Whether you choose to enjoy this property as-is, refresh it with your own modern touches, or design the ultimate custom retreat, the upper Lake Muskoka location offers endless potential and unmatched proximity to the area's best amenities. Don't miss your opportunity to secure a truly exceptional slice of Muskoka paradise. (id:42776)
Johnston & Daniel Rushbrooke Realty
385 Mary Street
Orillia, Ontario
Welcome to 385 Mary Street in Orillia's West Ward. Affordable 2 bedroom bungalow on a good sized corner lot with detached 1 1/2 car garage. Updates include newer steel roof on garage and house, newer windows, newer deck and doors. Handicap ramp. Convenient location close to Homewood Park, shopping, schools, public transit and hospital. (id:42776)
Leatherdale Realty Ltd.
91 Lightbourne Avenue
Stratford, Ontario
Welcome to your new family home in beautiful Stratford! This spacious 4-bedroom, 4-bath home is filled with warmth, comfort, and plenty of room to grow. The main floor offers both a bright living room and a cozy family room, creating inviting spaces for everyday moments and special gatherings alike. Upstairs, the primary bedroom is a bright and spacious, complete with its own ensuite, offering the perfect place to recharge and unwind. The additional bedrooms are bright and spacious, ready to grow with your family-whether for little ones, guests, or a cozy home office as your needs change. The fully finished basement is designed with family living in mind, featuring a wet bar and lots of open space, perfect for a media or games room, a play area, or a comfortable hangout for teens to enjoy their own space. Step outside to a beautifully landscaped yard with a year-round pond and hot tub - a serene outdoor retreat where you can relax and connect as a family. Situated in an amazing location, this home is just minutes from great schools, the hospital, walking trails, and local amenities, making it the perfect place for a growing family to settle and thrive. (id:42776)
Sutton Group - First Choice Realty Ltd.
272 Princess Street
Huron East, Ontario
Welcome to this charming and fully renovated brick family home in the heart of Brussels. Fresh, bright, and thoughtfully designed for comfort and everyday living, this home combines modern style with timeless character. COMPLETELY RENOVATED FROM TOP TO BOTTOM, it features all-newelectrical and plumbing systems (2021), updated ductwork with added vents upstairs, and new insulation in key areas, including spray foam around thefoundation and in the attic (2021). The main floor has been completely gutted and rebuilt with new joists, leveled subfloors, and new flooring throughout the kitchen, bathroom (2025), entryway, and living room (2021). The spacious eat-in kitchen showcases brand-new cabinetry, stainless steelappliances, and quality finishes, with a large island that's perfect for cooking and gathering (2021). A new patio door leads to the newly built deck (2025) with apoured foundation around the kitchen addition (2021), ideal for entertaining, summer BBQs, or relaxed evenings outdoors. Also on the main level, you'llfind a convenient bathroom with laundry, a versatile family room or formal dining area, and a cozy living room filled with natural light and plentyof pot lights to keep things bright and welcoming. Following the renovated stairs (2025), you'll be met with two comfortable bedrooms and an updated bathroom (2021) (with plumbing readyfor a future shower if desired), plus additional storage to suit a growing family's needs. Step outside to a large private backyard featuring a shedand firepit area-a perfect retreat for relaxation and play. The home's exterior has been refreshed with all the windows being replaced (2021), a new black frontdoor and awning, and repointed brickwork completed in (2023), giving it stylish curb appeal that complements its modern interior. Located in afriendly small-town community close to schools, parks, and amenities, this move-in-ready home offers a perfect blend of character, function, and value. (id:42776)
Exp Realty
205 - 63 Arthur Street S
Guelph, Ontario
It's not just a condo, it's a lifestyle! This bright 1-Bedroom, 1-Bathroom suite at The Metalworks in Downtown Guelph offers turnkey urban living for First-time buyers or Downsizers with premium amenities and low condo fees. The open-concept layout features large windows, a modern kitchen with quartz countertops and stainless steel appliances, and a spacious living and dining area that flows to a private balcony for morning coffee or evening relaxation. The bedroom has ample closet space, and the full bathroom and in-suite Laundry add convenience. The unit includes one parking space with a private bike rack and a storage locker. Residents enjoy a fully equipped Fitness centre, Party rooms with full kitchens, perfect for family gatherings, engagement parties, baby showers, or casual get-togethers, lounges, the Copper Club speakeasy-style lounge, landscaped courtyards with BBQs, fire pits, a Bocce ball court, Guest suites, a pet spa, Concierge service, Secure entry, and Visitor parking. This building has Wheelchair Accessible features. Steps from fantastic restaurants, cafes, shops, markets, nightlife, River Run Centre events, Friday night Guelph Storm games, and scenic Speed River trails, this home combines convenience with lifestyle. GO Transit, VIA Rail, major roads, and the University of Guelph are easily accessible. Just a short walk away, The Ward Bar at Spring Mill Distillery offers handcrafted cocktails in a historic setting. Built in 2019, The Metalworks blends modern design with historic character, offering one of Guelph's most sought-after downtown addresses. (id:42776)
Keller Williams Home Group Realty
726004 22b Side Road
Grey Highlands, Ontario
Own a piece of history with this beautifully restored 135-year-old bed-and-breakfast, offering 10 charming guest rooms and 4 updated full bathrooms. This turnkey, five-star-rated hospitality business with glowing Google reviews combines timeless character with modern upgrades, including a brand-new roof, energy-efficient windows, and geothermal heating and cooling for eco-friendly and cost-efficient comfort year-round.Fully updated interiors, stylish décor, and a strong reputation make this an outstanding investment opportunity. Popular with leisure travelers seeking waterfalls, hiking, cycling, wedding groups and retreats. This is your chance to own a piece of history that has been stewarded with great care allowing you to take over this fully furnished and equipped hospitality business seamlessly from day one. Located in the heart of Rocklyn, near Beaver Valley and South Georgian Bay, this picturesque property is close to neighbouring towns with unique shops, wineries, dining, and local attractions. This property is perfect for investors, innkeepers, or anyone seeking a rewarding lifestyle business. (id:42776)
Bosley Real Estate Ltd.
111 - 1878 Gordon Street
Guelph, Ontario
Skip the elevators and step into this stylish 1-bedroom + den condo that blends comfort, function, and a touch of luxury. Located in one of Guelph's most sought-after south-end communities-just steps from shopping, restaurants, and movie theatres, with easy access to the GO Bus and public transit, this unit offers both convenience and connection.Inside, you'll find a thoughtfully designed layout featuring a modern kitchen with quartz counters, a sleek backsplash, built-in microwave, and bar seating that opens to a comfortable dining and living area. The included wall-mount for your TV and a built-in electric fireplace add warmth and sophistication. The spacious bathroom features heated floors, a rare luxury you'll appreciate year-round.Enjoy exceptional amenities right at your door: guest suites, a fully equipped fitness room, and even a golf simulator-all on the same floor! When it's time to entertain, head up to the 13th-floor party room and take in the sweeping southern views. Underground parking adds comfort and security to this already complete package.Whether you're a first-time buyer, downsizer, or investor, this condo offers an unbeatable combination of style, location, and lifestyle-all in one smart move. (id:42776)
Royal LePage Royal City Realty
84094 London Road
Morris Turnberry, Ontario
Out where the nights go quiet and the sky still turns gold at dinner hour, this double yellow brick country home sits on 1.88 acres, calm, finished, and ready for its next people. No renos. No projects. Just move in and start living. Inside, the home feels fresh and grounded. White walls, soft greens, and warm black and gold accents play off natural wood tones for that modern farmhouse feel. The kitchen is the kind that makes you want to cook again, with a massive quartz island, pot filler, and a door to the deck where you catch the sunset over the fields. Off the entry, the laundry room is both beautiful and practical, and the main floor bedroom doubles perfectly as an office. The living room opens to the kitchen so no one ever misses the game or the conversation. The bay window floods the space with golden evening light, while a tiled electric fireplace and reclaimed wood-beam mantle add cozy charm. Upstairs, the primary bedroom feels like a quiet retreat, airy, calm, and spacious enough for a king bed and sitting area. The upper bath is the true showstopper: a full wet room with an open-concept shower and freestanding soaking tub, tiled to the ceiling and accented with gold fixtures. Both bathroom vanities feature warm wood textures, including a stunning fluted double vanity that feels straight out of a design magazine. Outside, the lifestyle speaks for itself, natural gas heat in the country, fibre internet, mature trees, and open, flat land with room for a future shop, garden, or pool. The deck is updated, water and hydro are already run outside, and the double garage with inside entry is spotless. If you've been waiting to move to the country without inheriting someone else's projects, this is the one you simply walk into and start living. (id:42776)
Coldwell Banker Dawnflight Realty

