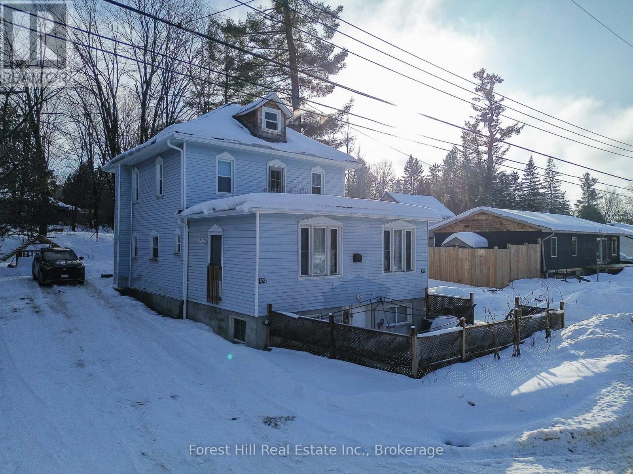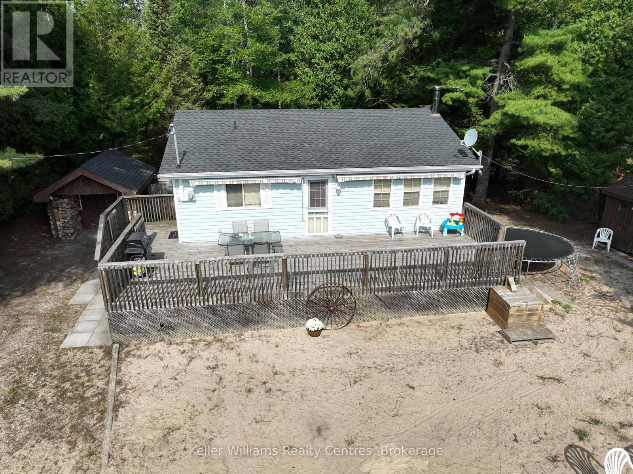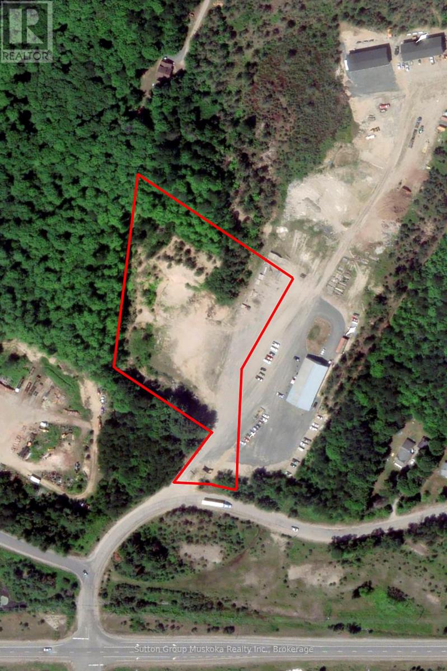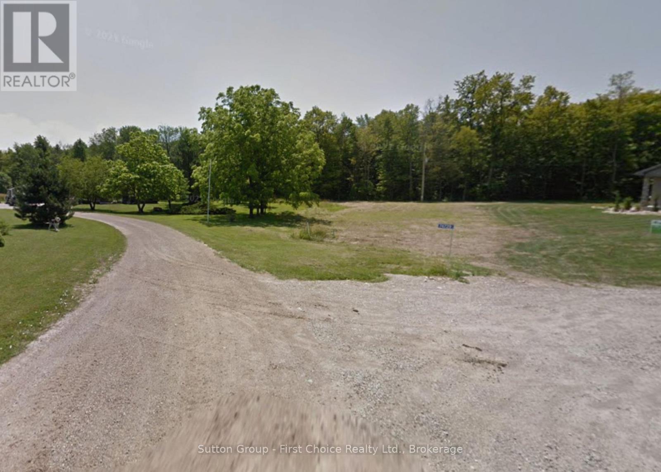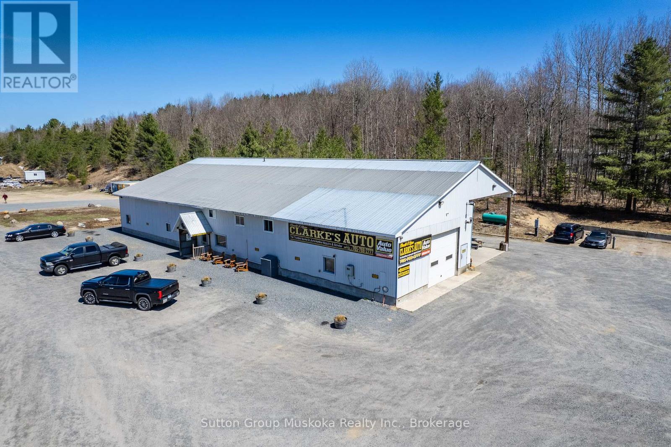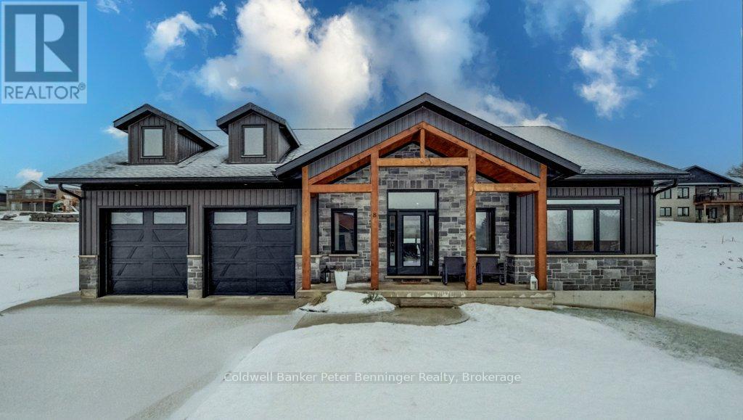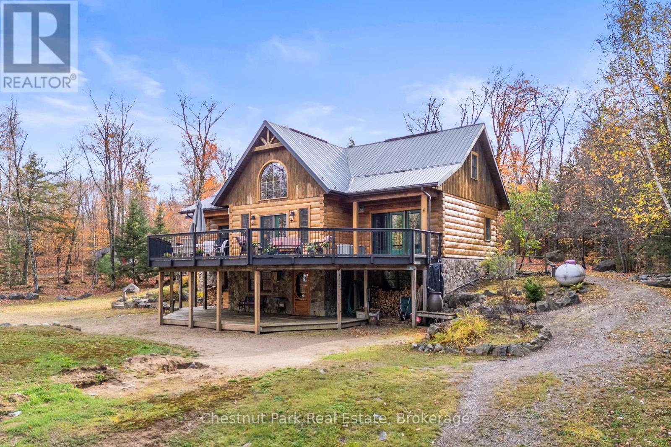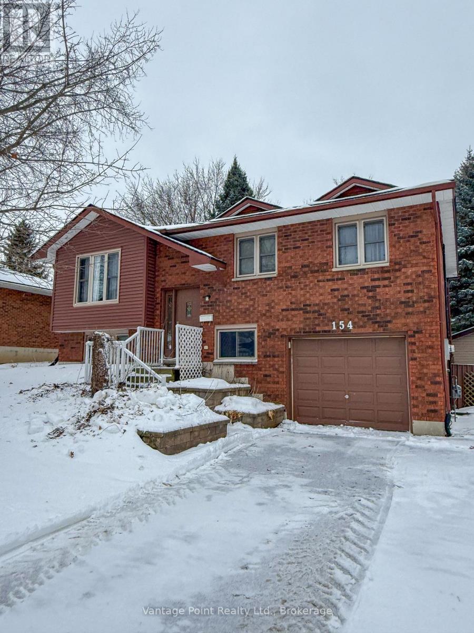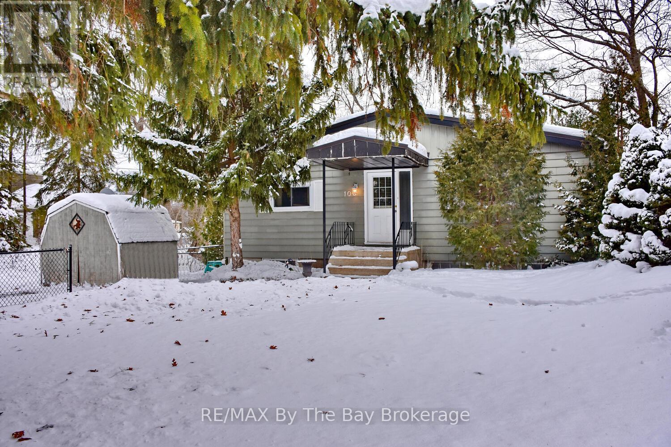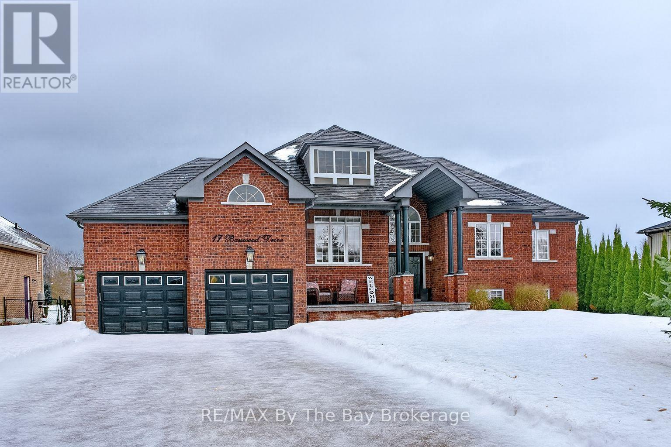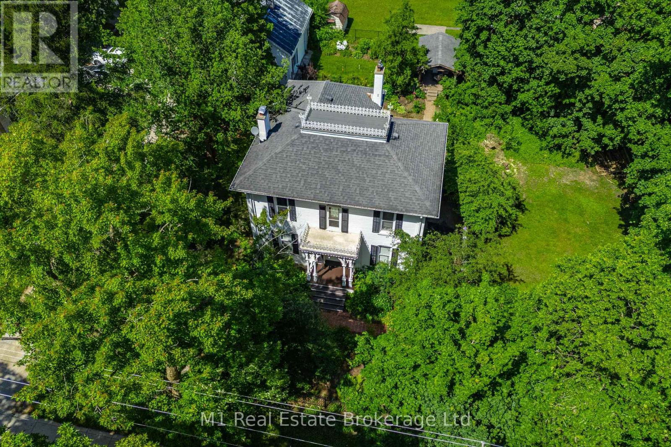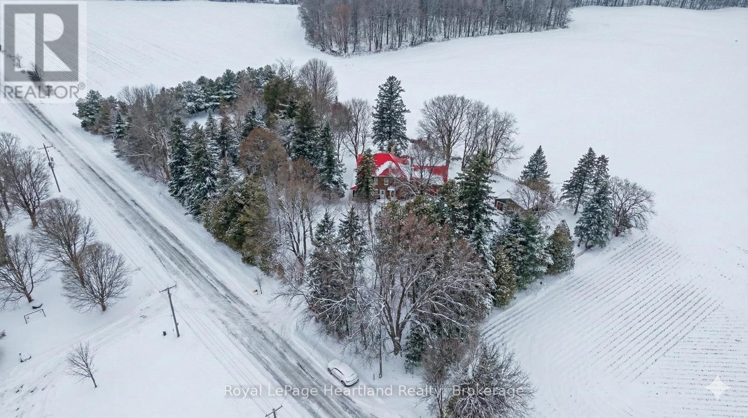132 Richard Street
Bracebridge, Ontario
Don't miss this investment opportunity. This well-maintained duplex on town services offers two separately metered units with separate driveways and private entry points on either side-ideal for tenant privacy.Unit A is a two-level apartment (plus basement) with 3 bedrooms, 1.5 baths, original hardwood floors, and bright living/dining spaces. Laundry is in the basement. Unit A will be vacant end of February, offering the option for owner occupancy or re-rental of your choice. Updates include new windows and entrance door (2024) plus new dishwasher, stove, washer & dryer (2025).Unit B is a two-level apartment featuring 2 spacious bedrooms upstairs, and on the main level a 3-piece bath, large laundry room, and a fully upgraded kitchen. Enjoy outdoor living on the private sunken stone patio.Additional improvements include hot water tanks (2024 & 2025) and all soffits and fascia replaced (Spring 2025). With strong rental demand and extremely low vacancy, this is an excellent income-producing property. (id:42776)
Forest Hill Real Estate Inc.
226 Ogimah Road
Native Leased Lands, Ontario
Imagine owning this 3-bedroom cottage near the Sauble River, just minutes from Sauble Beach, where peaceful riverfront living meets endless outdoor adventure. Step inside and discover a charming riverside escape designed for both relaxation and recreation. Nestled in a quiet community along the Sauble River, this fully winterized cottage offers the comforts of year-round cottaging with easy access to the best of Grey Bruce. With river access points just steps away, you can launch a kayak or canoe for a morning paddle, cool off with a swim, or spend the day exploring Lake Huron. The welcoming front deck, complete with two retractable awnings, sets the stage for quiet afternoons watching the water or gathering with friends. At sunset, stroll to the end of the road for sweeping views over the river, or bike to nearby Sauble Falls to hike the trails and soak in natures tranquility. Inside, the cottage features three cozy bedrooms, a dedicated laundry area, and all the amenities you need for four-season comfort - perfect for summer escapes or cozy winter weekends. Just minutes from Sauble Beach, you'll enjoy easy access to dining, shopping, and the lively summer atmosphere, while always having a private retreat to call your own. This rare 3-bedroom cottage near the Sauble River is a true year-round getaway. (id:42776)
Keller Williams Realty Centres
494 Old Ferguson Road
Huntsville, Ontario
A unique offering for your Commercial plans. Located within eyesight of Highway 11, this 4+ acre vacant lot is also in close proximity of the Town of Huntsville and Town of Bracebridge in the heart of Muskoka. Current zoning has NUMEROUS allowable uses. Driveway already established and building site cleared. Bring your ideas. Please see documents for survey and allowable uses. Zoned UBE. Urban Business Employment. (id:42776)
Sutton Group Muskoka Realty Inc.
21 Spruce Court
Bluewater, Ontario
21 Spruce Court, Bluewater. An exceptional opportunity to create a bespoke residence in the heart of Bluewater. This premium building lot is ideally situated just minutes from the shoreline of Lake Huron and includes deeded beach access, offering an exclusive lakeside lifestyle in a tranquil court setting. Enjoy the convenience of municipal water, hydro, and natural gas available at the lot line, providing a seamless path to development. A nearby community centre enhances the appeal of this well-established neighbourhood. The builder-owner is available to design and construct a custom luxury home or cottage, tailored to your vision, or the property may be purchased as-is. An ideal setting for an elegant year-round residence or sophisticated retreat near the water. (id:42776)
Sutton Group - First Choice Realty Ltd.
492 Old Ferguson Road E
Huntsville, Ontario
Currently used an Automotive repair business, this site was formerly used by a trucking company for many years. This would be an ideal fit for large Contracting companies/tow truck companies/landscaping yard etc. The building is 10,000 square feet, which would also offer the potential to divide the space for numerous uses. Features include 3 phase hydro service, office, reception, supply room, mezzanine storage and 2 washrooms. The addition added in 2000 offers 16-foot garage doors on the North and South sides of the building. Rear area has 18-foot ceilings. The front part of the building offers a 12-foot garage door. The building received numerous upgrades in 2019. What makes this building even more appealing is the 4+ acre lot it sits on which offers even more potential. This property is also located perfectly for companies needing quick highway access. Property is zoned UBE. Urban Business Employment. The building has been very well looked after. Adjacent 4+ acre lot is also available and is zoned UBE. (id:42776)
Sutton Group Muskoka Realty Inc.
8 Mel Street
South Bruce, Ontario
This is a stunning home that was built in 2022 and offers over 3000 sq. ft. of finished living space the open concept design has been constructed and finished with high end quality. Your firstly greeted with a beautiful timber frame front porch, that's complimented by beautiful stone work. As you enter the home, the open concept is very inviting, along with the vaulted ceilings, luxury flooring , 2 massive sliding doors that lead to the timber frame covered rear deck are on each side of the fireplace in the living room. Sit and enjoy the fireplace on those stormy winter days and also enjoy all the natural light that floods in. Main level has primary bedroom with a beautiful en suite bath and large walk in closet. Two additional bedroom and 4pc bath are situated on the opposite of the home. Lower level has a spacious rec room with roughed in for a wet bar, 2 additional bedrooms, 4 pc bath, exercise room, cold cellar and stellar mechanical room. Appliance package included (3 years old) double concrete drive, custom blinds on all windows. This is a beautiful home that you would be proud to call home! (id:42776)
Coldwell Banker Peter Benninger Realty
121 Poor Mans Road
Parry Sound Remote Area, Ontario
Welcome to this one-of-a-kind True North log home, built in 2005 and nestled on just over 9 acres in the unorganized Township of Lount. With 350+ feet of frontage on Maeck Lake, this property blends seclusion, craftsmanship, and natural beauty. Arrive to exceptional curb appeal and the timeless charm of log construction. Beautiful landscaping surrounds the home, featuring man-made waterfalls, a spacious yard for kids or pets, and a treehouse for endless outdoor fun. A detached two-car garage with a second story above, offering ample storage. Inside, pride of ownership shines. The main floor features hardwood floors and a custom crafted, built in cabinetry by Cutters Edge in the Kitchen, Primary Bathroom, and Basement Bathroom, Built in JennAir oven, microwave, and Kitchen Aid fridge with JennAir gas cooktop, with a Silestone Island countertop. The open-concept living and dining area is warmed by a propane fireplace insert and opens to an expansive deck across the back lakeside, perfect for enjoying peaceful views. A loft overlooks the living room, ideal as an office, creative nook, or extra sleeping area. The main floor also includes laundry and a 3-piece bath with in-floor heat. The primary suite is a true retreat with built-in cabinetry, deck access, and a spa-inspired ensuite featuring an oversized shower and massaging jets. The lower level offers two additional bedrooms, a large rec room with a wood stove, 3-piece bathroom with heated floors and a walkout to a lower deck. Modern comforts include a drilled well, septic, propane heating, and a wired generator. Near the shoreline, a charming bunkie equipped with hydro and propane options. Providing guest space with a bedroom, wash area, loft, wood stove, and propane stove. With a sandy waterfront, private dock, and the freedom of unorganized living, this property is the perfect year-round home or Northern retreat. Over 9 acres of privacy, with trails to explore, 350 feet of waterfront, and endless possibilities! (id:42776)
Chestnut Park Real Estate
154 15th Ave Close
Hanover, Ontario
This charming 4-bedroom, 2-bathroom raised bungalow combines timeless appeal with practical features, starting with its classic brick exterior, attached garage, and durable asphalt laneway for convenient parking. A spacious deck extends the living area outdoors, offering an ideal spot for relaxation, grilling, or entertaining guests. Inside, the main level boasts generously sized rooms with excellent flow, while the finished basement provides extra living space complete with a cozy gas fireplace and central air conditioning for year-round comfort. The luxurious main bathroom includes a relaxing whirlpool tub paired with a separate shower stall. Perfect for families or anyone wanting ample room without compromising on style, this well-maintained home blends classic charm with modern conveniences-ready for you to move in and make it your own! (id:42776)
Vantage Point Realty Ltd.
103 Sunnidale Road S
Wasaga Beach, Ontario
Riverside Living Just Steps to the Beach. Discover this charming riverfront home offering a perfect blend of water access, natural beauty, and convenience. Featuring a bright layout with large windows overlooking the yard and serene river, this property makes the most of its tranquil setting. The main level offers two bedrooms, while the fully finished walk-out basement adds two more bedrooms and additional living space, ideal for family or guests. Enjoy boating right from your backyard (best suited for smaller craft) or take a short walk to the sandy beach. You are also within walking distance to local restaurants, shopping, and other amenities, making it easy to embrace a relaxed, coastal lifestyle. Whether as a year-round residence or a weekend retreat, this property delivers the best of waterfront living with the bonus of being close to everything. (id:42776)
RE/MAX By The Bay Brokerage
17 Basswood Drive
Wasaga Beach, Ontario
Welcome to this impressive all-brick home offering over 1,900 sq. ft. of main floor living space plus a fully finished basement. Situated on a large, fenced-in lot, this property is perfect for family living and entertaining alike. The backyard oasis features a heated in-ground saltwater pool, two gazebos, and a spacious deck for summer gatherings. A concrete walkway leads to the inviting double front doors, creating great curb appeal. Step inside to a large, welcoming foyer that opens to an airy, open-concept layout. The upgraded kitchen includes quartz countertops, stainless steel appliances, and a convenient island for casual dining. The adjoining family room offers a cozy gas fireplace and plenty of natural light. The main level features three generous bedrooms, including a large primary suite with a full ensuite bath complete with a separate shower and stand-alone soaker tub. The main floor laundry provides easy access to the double car garage with inside entry. Downstairs, the fully finished basement expands your living space with a huge rec room, a built-in bar area, two additional bedrooms, a newly renovated 3-piece bath with an oversized glass shower, and a second laundry room-ideal for guests or extended family. This home truly combines style, comfort, and functionality both inside and out. A must-see property for anyone seeking move-in-ready living with an incredible backyard retreat. (id:42776)
RE/MAX By The Bay Brokerage
119 John Street W
North Huron, Ontario
One of Wingham's original estate homes, this impressive 5-bedroom, 3-bathroom century home sits on a private double lot surrounded by established gardens and mature trees a true in-town oasis. Built in 1890 on the site of a former quarry, the property offers a rare combination of character, space, and seclusion, all within walking distance of everything the community has to offer. The home has been carefully maintained and thoughtfully updated over the years, blending original charm with modern comfort. Inside, you'll find a custom kitchen, a bright sunroom, and spacious living areas with timeless details throughout. Upstairs offers plenty of room for family or guests, including a large primary suite. The detached carriage house adds even more versatility, with a workshop above the garage and a utility space that opens directly into the gardens ideal for storage, hobbies, or future creative use. A mature oak at the edge of the driveway is said to have royal roots, a small but meaningful nod to the homes deep connection to the areas history. Located just two blocks from downtown Wingham and minutes from the river, parks, and walking trails with the hospital and school less than five minutes away this is a rare opportunity to own a piece of history in a truly special setting. (id:42776)
M1 Real Estate Brokerage Ltd
9540 Ayton Road
Minto, Ontario
Escape to the country and embrace yourself in the character, charm & craftsmanship of this stunning 4 bedroom, 2 bathroom, 2 storey brick home nestled in a private, storey book setting. Find yourself enveloped in nature in this peaceful and private 1.77 acre property that provides endless space to unwind, for the kids and pets to play while being secluded from the rest of the world. The detached shop provides the perfect space for tinkering on toys, completing projects and storing the old car. Inside you are greeted with stunning brick feature walls, gorgeous hardwood flooring & grand rooms all flooded with natural light, coupled with tall ceilings and stunning original wood trim, baseboards, doors and fireplace features. Two living rooms and a formal dining room allow for ample space to host family and friends; all complimented by the bright and airy kitchen (& butler's pantry) for expansive meal prepping. A den/bedroom, enclosed porch, laundry and mud room complete the remainder of the main floor. Your expansive primary bedroom featuring walk-in closet, 3 pc bath with soaker tub, 3 additional bedrooms, a third living room space and third spa-like 3 pc bath are all accessible on the second level of the home from two grand staircases. Whether you enjoy relaxing on the front porch, playing a game of horse shoes, tinkering in the workshop or hosting grand family dinners and gatherings you will find the perfect space to enjoy and envelope yourself in this peaceful, story-book setting. Call Today To View What Could Be Your New Home at 9540 Ayton Road, Harriston. (id:42776)
Royal LePage Heartland Realty

