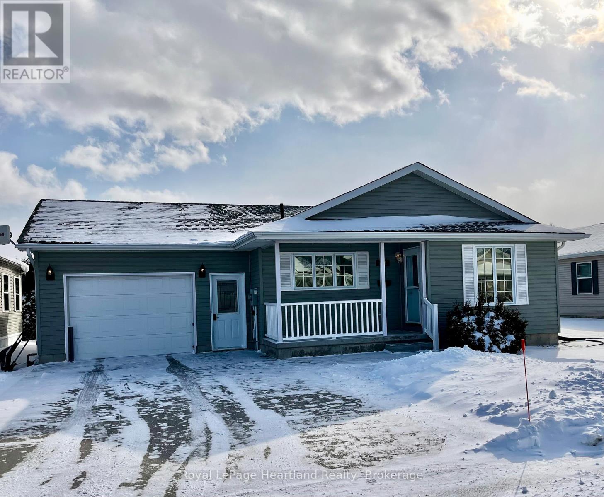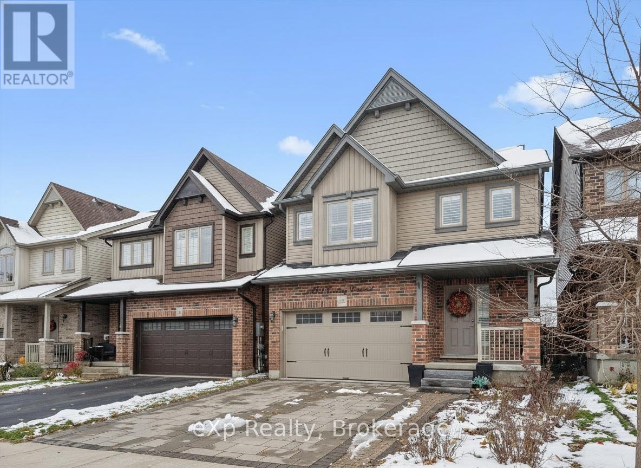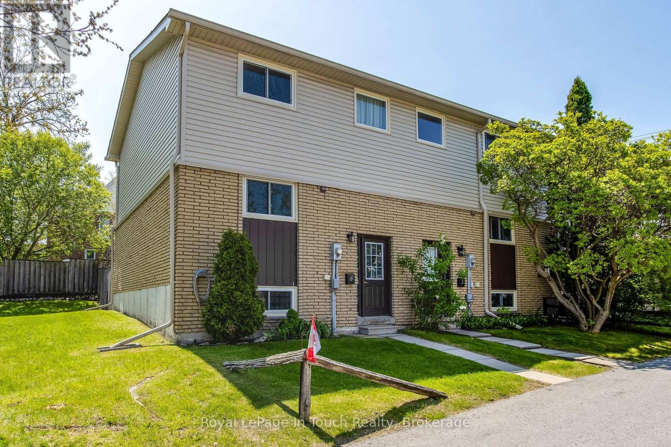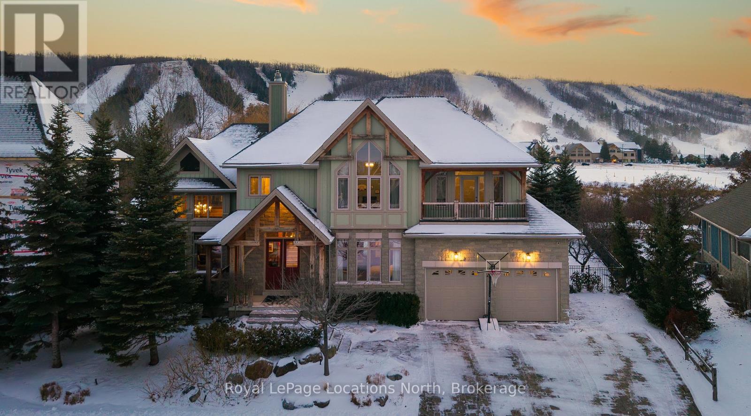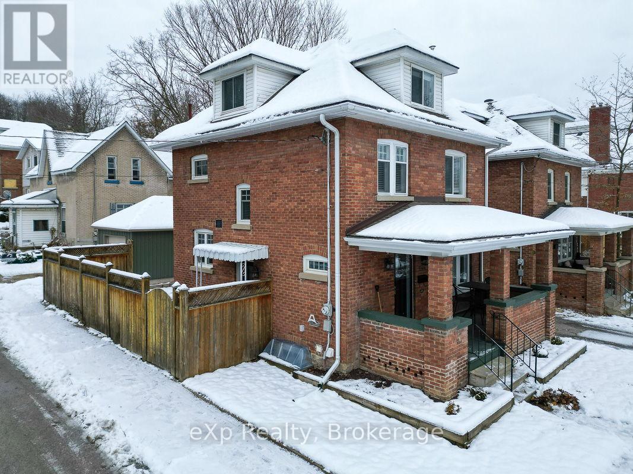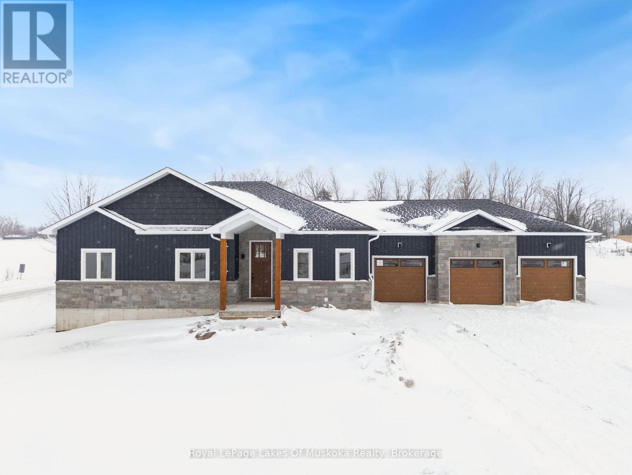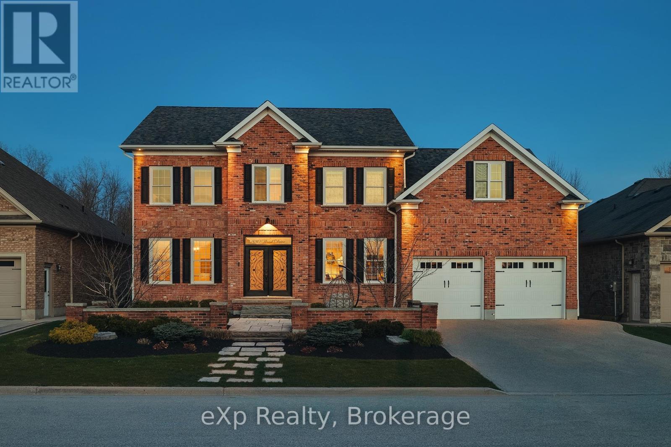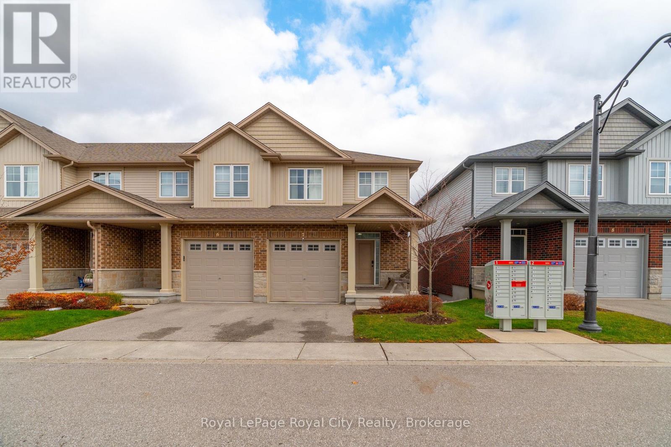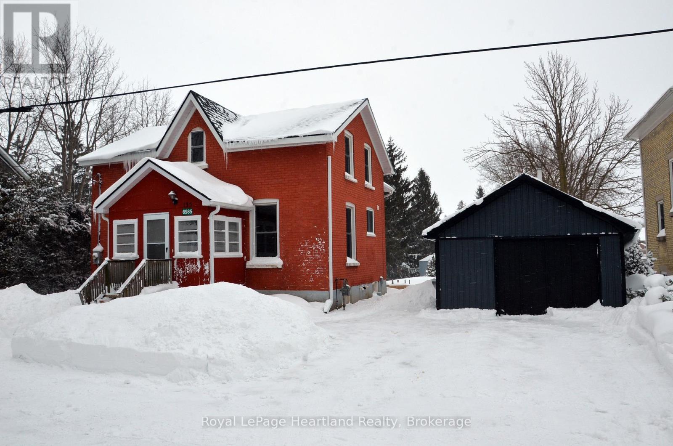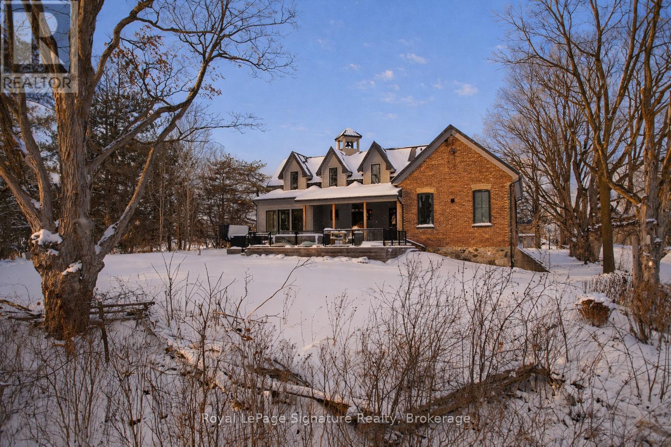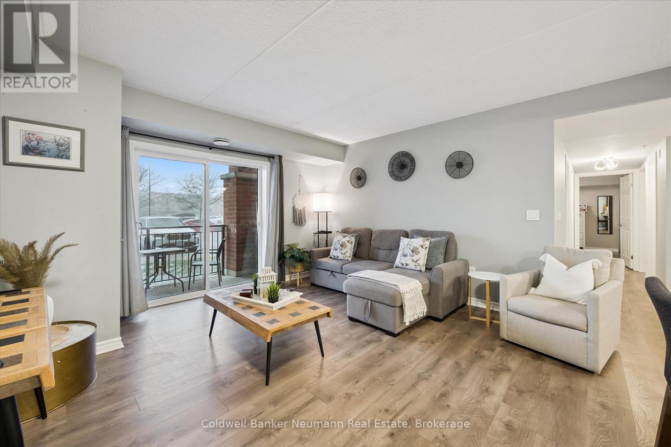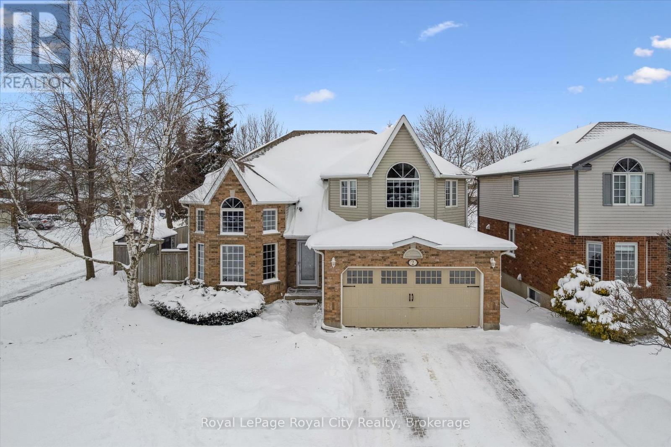459 Richard Crescent
Strathroy-Caradoc, Ontario
Wish you were here! This beautiful bungalow is located in the pristine Adult Lifestyle Community of Twin Elm Estates. Residents enjoy a vibrant clubhouse with numerous activities and the convenience of being within walking distance of local shops. This unique home features a finished basement and a fenced yard. The spotless, insulated garage includes 220-volt power and an insulated attic with lighting. The main level offers an open-concept layout with fresh paint, laminate flooring, and a covered front porch. The spacious kitchen includes ample cupboard space and pot lights on dimmers, while the bright living room features extra windows. The primary suite includes a walk-in closet and an ensuite bathroom. The second bedroom offers French doors leading to a covered patio and the backyard. The lower level provides a finished family room, an additional bedroom, and a large storage/workshop area. Additional features include gas BBQ hookup, sand point for outdoor watering, tinted windows, roof shingles replaced in 2018, 9 x 9 shed and brand new sump pump. Land Lease for NEW Purchasers is $800/month, Taxes $194.62/month. (id:42776)
Royal LePage Heartland Realty
139 Couling Crescent
Guelph, Ontario
Welcome to 139 Couling Crescent, a stunning 2-storey detached in one of East Guelph's most desirable family neighbourhoods - just steps to parks, schools, and a splash pad. This 2,183 sqft home features a bright, open-concept main floor with fresh paint and new luxury vinyl flooring in the living area. The kitchen is an entertainer's dream with granite counters, a double-wide pantry, and generous prep space for hosting and family gatherings. Upstairs, the spacious loft offers flexible living - perfect as a second family room, office, or easily converted into a 4th bedroom. Cozy up by the gas fireplace or step out onto the back deck and take in sunset views that stretch for miles over open farm fields. With no rear neighbours, a 1.5-car garage, and fantastic community vibes, this home checks every box for comfort, style, and location. (id:42776)
4 - 233 Innisfil Street
Barrie, Ontario
This prime low traffic END UNIT is located in a quiet complex. A meticulously maintained home offers spacious living with 3 Bedrooms, 1 1/2 Bathrooms with over 1400 square feet of living space boasts a well-designed floor plan & features a bright and airy open concept living. Step into the new kitchen which provides ample counter space and plenty of storage and a convenient pass thru to the dining room. The living room has plenty of space, a powder room and a walkout to a beautiful private fenced rear yard and deck where you can relax, barbecue or entertain family and friends. Upstairs, you will find three generously sized bedrooms, each filled with natural light and offering plenty of closet space. A New 4-piece bath provides comfort and convenience for the whole family. The finished basement adds valuable living space featuring a family room with the bonus of a built-in bar. Situated in a family-friendly neighborhood in the heart of Barrie, this condo townhouse is within walking distance to the waterfront, close to schools, parks, shopping centers, Go Station, public transportation and highway access providing easy access to all the amenities you need. One Reserved parking space, additional reserved parking available and visitor parking. The affordable benefit of low property taxes and monthly maintenance fees which include exterior maintenance, common area snow removal, grass cutting, roof and windows take care of the essentials so you can spend less time on upkeep and more time enjoying your home, your community and the lifestyle that comes with it. Whether you're a family, professional, first-time home buyer or downsizing, this townhouse condo is a perfect choice. Schedule your showing today!**EXTRAS** New Kitchen & Bath. Newer appliances, windows 3 yrs, roof 5 yrs, furnace 4 yrs, hot water heater 1 yr, new carpet in basement. (id:42776)
Royal LePage In Touch Realty
143 National Drive
Blue Mountains, Ontario
Cherished by the same family for over 15 years, this spacious 7-bedroom, 5-bath Lake Louise model in the sought-after Orchard community is ready for its next owners. Ideally located within walking distance to Craigleith Ski Club and Toronto Ski Club, and just minutes from Alpine, Blue Mountain Resort, and Northwinds Beach, this property offers exceptional four-season living. With over 4,000 sq. ft. of finished space, the home is designed for gathering and relaxation. The dramatic great room features a double-height ceiling, hardwood floors, beam accents, and a stunning double-storey stone wood-burning stove with a pine mantel. The main floor includes a guest bedroom, a 3-piece bathroom with a steam shower, a large kitchen with granite counters, gas range, island, walk-in pantry, and buffet/serving area, plus a cozy sitting area. The mudroom serves as main-floor laundry and opens to a covered BBQ porch.Upstairs you'll find four generous bedrooms and three full bathrooms, including a primary suite with a walk-in closet and ensuite featuring a soaker tub and glass shower. One guest room includes a private ensuite, another offers a balcony, and a full bath plus walk-in linen closet complete this level. Seasonal ski-hill views can be enjoyed in winter, with lush privacy in summer. The fully finished lower level adds two more bedrooms, a bathroom, sauna, two recreation areas, and excellent storage for gear.Outside, the premium lot backs onto Craigleith Ski Club and features mature landscaping, apple trees, a play set and swings, and a gate leading to a walking path directly to the club. A double-car garage with EV charger completes this exceptional offering. A rare opportunity in an unmatched location. (id:42776)
Royal LePage Locations North
Royal LePage Terrequity Realty
1144 4th Avenue W
Owen Sound, Ontario
A beautifully updated and well-kept brick home in a convenient location, just a short walk to Kelso Beach and the shops and services of downtown Owen Sound. The welcoming foyer highlights a restored staircase and opens to generous living and dining rooms. This comfortable gathering space features a fireplace, stunning flooring, abundant natural light, and patio doors leading to the backyard. The bright, newly renovated kitchen is fresh and inviting. Upstairs offers three bedrooms and a new four-piece bathroom. The finished attic provides flexible space for a primary bedroom, family room, office, or hobby area. The basement includes a clean, easily accessible laundry area, a two-piece bath, and ample room for storage or future living space. Located on the corner of a small cul-de-sac, the property also offers a fully fenced private backyard and a detached garage. A solid opportunity in a well-established neighbourhood. (id:42776)
Exp Realty
1 Meadow Acres Road
Oro-Medonte, Ontario
A brand new gorgeous Bungalow by Tarion Builder on an almost 1 acre lot in sought after Meadow Acres. Move in tomorrow to this 3 bedroom, 2 bathroom Bungalow with 3 car garage. Tons of space for a Shop or Pool. Mud/laundry room off the garage to store all of your coats and boots. Custom Kitchen with quartz countertops and backsplash, a coffee bar, large 7 foot island and walk in pantry. Lots of light and oversized windows overlooking the tree lined executive lot. Footings in place for a new deck and perfect for lots of outdoor activities and entertaining. Basement is partially finished with spray insulation, framing, electrical, drywall and rough in in place. With some paint and floors, you have double the living space. Walking distance to one of the best country schools and only minutes from all this wonderful area has for amenities. Restaurants, shopping, ski, golf and lakes within minutes. This is tranquil country living. (id:42776)
Royal LePage Lakes Of Muskoka Realty
880 Wood Drive
North Perth, Ontario
Discover 880 Wood Drive, which blends timeless elegance with modern comfort. A thoughtfully designed Georgian-style home set on a private 68' x 184' landscaped Premium lot with no rear neighbours. Ideally positioned near parks, schools, shopping, healthcare, and trails. The striking red brick exterior, crafted from reclaimed Detroit brick, pairs beautifully with durable 50-year shingles for timeless curb appeal. Step inside to an inviting open-concept layout where premium Engineered Hickory flooring flows seamlessly across the main level. Culinary enthusiasts will appreciate the chef's kitchen, featuring custom Heirloom cabinetry, a spacious 8-foot island topped with leathered granite, and a suite of luxury appliances: a Viking cooktop and double oven, two Bosch dishwashers, a Liebherr 48-inch fridge, a Krauss stainless steel sink, and garburators installed in both kitchens. The main level also includes upgraded lighting and a modernized bathroom, finished in warm, neutral tones. Custom-built shelving adds both beauty and functionality. The home offers in-floor radiant heating throughout, powered by an energy-efficient ICF foundation. The upper level hosts four large bedrooms, a versatile loft/den, and three full bathrooms, including a private primary suite designed as a personal retreat. The professionally finished lower level, completed in 2019, offers an in-law suite with its own entrance. This flexible space includes a second kitchen, living area, bathroom, two bedrooms, private laundry, and separate access from the mudroom. The basement also features new flooring, trim, an additional sump pump, and a second electrical panel. Outdoor amenities include new exterior lighting, New Air Conditoner (2025), and professional landscaping. The backyard's eastern exposure means you can enjoy beautiful sunrises right from your porch. With thoughtful upgrades, superior craftsmanship, and a private setting, 880 Wood Drive delivers a lifestyle of comfort and distinction. (id:42776)
Exp Realty
7 - 269 Watson Parkway N
Guelph, Ontario
Welcome to 269 Watson Parkway North #7, a beautifully maintained end-unit townhome offering rare privacy and picturesque views in Guelph's highly desirable East End. Backing onto greenspace with a fully finished walkout basement, this home blends comfort, convenience, and style in one exceptional package. Step inside to find 9-foot ceilings, an open-concept layout, and generous natural light flowing throughout the kitchen into the living and dining area as you make your way onto the back deck. With 3 spacious bedrooms and 4 bathrooms, this home provides ample room for families, professionals, or anyone seeking a thoughtfully designed space with modern functionality.The walkout basement expands your living options, perfect for a recreation room, home office, or potential suite-leading directly to peaceful outdoor surroundings. Enjoy being just minutes from parks, walking trails, schools, shopping, and everyday amenities, all while living in a quiet, friendly community.A rare offering in a prime location-move-in ready and designed for effortless living. (id:42776)
Royal LePage Royal City Realty
6985 Raglan Street
West Perth, Ontario
Charming Brick Home on a Quiet Dead-End Street in the Village of Dublin. Welcome to this beautifully maintained 4-bedroom, 2-bath brick home full of character and timeless charm. Original hardwood floors add warmth throughout, while numerous updates provide modern comfort and peace of mind. The spacious kitchen offers endless potential, with plenty of room to add a large island or family-sized dining table-perfect for gatherings and everyday living. A practical mudroom adds convenience for busy households. The main bathroom has been completely renovated from top to bottom, featuring a striking walk-in tiled shower that feels both stylish and luxurious. Step outside to enjoy the large backyard, complete with an invisible fence, ideal for kids or pets. A detached heated garage adds incredible value, offering year-round comfort for parking, storage, or a workshop. Situated on a quiet dead-end street lined with friendly neighbours, this home offers the best of small-town values in the heart of the cute and welcoming Village of Dublin. A wonderful opportunity to own a character-filled home in a peaceful setting. (id:42776)
Royal LePage Heartland Realty
356598 The Blue Mountains- Euphrasia
Grey Highlands, Ontario
Steeped in history and thoughtfully reimagined, this over-100-year-old former schoolhouse has been lovingly transformed into a one-of-a-kind home. Taken back to the studs, a full renovation and seamless addition were completed in 2022, blending heritage charm with modern comfort and efficiency. Surrounded by large farm properties, the home offers a true country feel perched on 3/4 of an acre. Enjoy peaceful rural living while being just 7 minutes from downtown Thornbury, with schools, shopping, restaurants, coffee, the marina, beach, pier, and Georgian Bay all close at hand.The bright, open-concept main floor is ideal for entertaining and everyday living, featuring a stunning kitchen with a massive island, built-in appliances, and generous storage, flowing into the dining and living areas. A cozy wood stove anchors the living room, adding warmth and character. The main level also includes a primary bedroom with ensuite & walk-in closet, main-floor laundry, and a custom mudroom with built-ins. Upstairs are two generously sized bedrooms and a beautifully finished 5-piece bathroom. The lower level offers exceptional functionality with a crawl space basement-half with approximately 5-foot clearance for storage, and the original section with 6'5" ceilings and a walk-out, perfect for bikes, lawn equipment, or recreational gear. Outdoors, enjoy fenced vegetable and produce garden beds, a storage shed, and easy access to trails, the Beaver River, and some of the area's most sought-after road and gravel biking routes. Walk to the beloved Blackbird Bakery, a rare and charming country neighbour. Rich in local history yet completely renewed, this home even features the restored original school bell-still working and loved by neighbours. A rare opportunity to own a piece of the past, beautifully updated for modern living. (id:42776)
Royal LePage Signature Realty
109 - 19 Waterford Drive
Guelph, Ontario
A 3-bedroom condo in this area of Guelph is always worth a closer look, and this thoughtfully updated unit delivers strong appeal for families, first-time buyers, and investors alike. Located in the highly desirable South End-walking distance to schools, parks, bus routes, and just a 5-minute drive to the 401-it also offers exceptional day-to-day convenience. Its ground-level position allows you to easily bring groceries and everyday items directly inside through the sliding doors. Inside, you'll find 1,162 sq ft of bright, open-concept living space. The kitchen has been tastefully refreshed with white quartz countertops (2021), an undermount sink, updated hardware, stainless steel appliances, and a stylish backsplash. It flows seamlessly into the dining area and spacious living room, which opens to a private balcony through large slider doors. The generous primary bedroom features an oversized closet and a 4-piece ensuite. Two additional well-sized bedrooms provide flexibility for children, guests, or a home office. Both bathrooms have been tastefully updated with new vanities and fixtures (2020), and the second 4-piece bath is conveniently located near the additional bedrooms with a linen closet nearby for extra storage. Updated laminate flooring and modern light fixtures create a cohesive, contemporary feel throughout. An in-suite laundry/utility room with extra shelving adds everyday practicality, and the brand new HVAC system installed this year offers peace of mind and year-round comfort. With a dedicated parking space, ample visitor parking, thoughtful updates, and an unbeatable location, this move-in-ready condo is an excellent opportunity to own a spacious home in South Guelph. (id:42776)
Coldwell Banker Neumann Real Estate
2 Oakridge Crescent
Guelph, Ontario
Welcome to 2 Oakridge Crescent, a standout Thomasfield home in Guelph's highly sought-after South End, offering exceptional space and the added value of a legal two-bedroom basement apartment-perfect for move-up buyers looking for a built-in mortgage helper. With over 3,600 sq ft of total living space, this is a home designed to grow with you. The attractive brick exterior sets the tone, while inside you'll find bright, open-concept principal rooms ideal for everyday living and effortless entertaining. The living and dining area is anchored by cherry hardwood floors and soaring two-storey windows. At the heart of the home is the eat-in kitchen, featuring stainless steel appliances, ample cabinetry, and a breakfast area that flows seamlessly into the main-floor family room, complete with a cozy fireplace and walkout to the rear deck. Backing directly onto Pine Ridge Park, the backyard opens to green space and one of the neighbourhood's favourite tobogganing hills-a fun perk for families! Upstairs, the primary suite is a true retreat with a vaulted ceiling, walk-in closet, and ensuite featuring a relaxing jacuzzi tub. Three additional bedrooms are serviced by a well-appointed 4-piece family bath, while an open-concept den overlooking the living room below provides a bright and flexible space for working from home. The lower level offers even more versatility, with a bonus flex room ideal for a recreation room, teen hangout, home gym, or guest space. The remainder of the basement is dedicated to the legal two-bedroom apartment with its own separate side entrance, a consistently desirable rental thanks to its proximity to public transit, shopping, and everyday amenities. Complete with a double garage, inside entry, and a practical mudroom/laundry area, this home checks every box for buyers seeking space, flexibility, and long-term value. A rare opportunity to secure a family home with income potential in an exceptional location! (id:42776)
Royal LePage Royal City Realty

