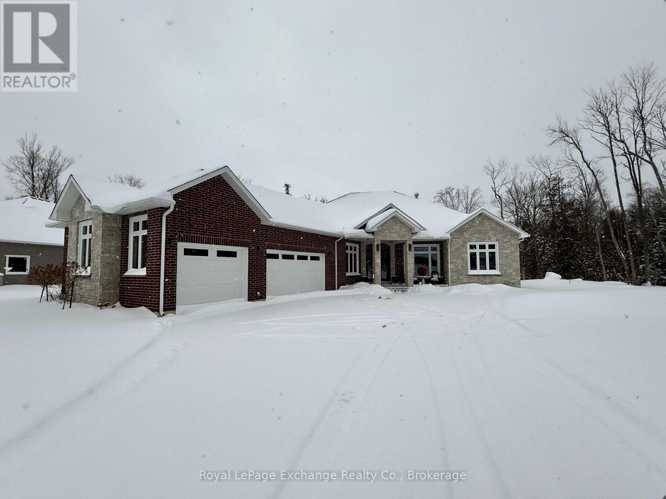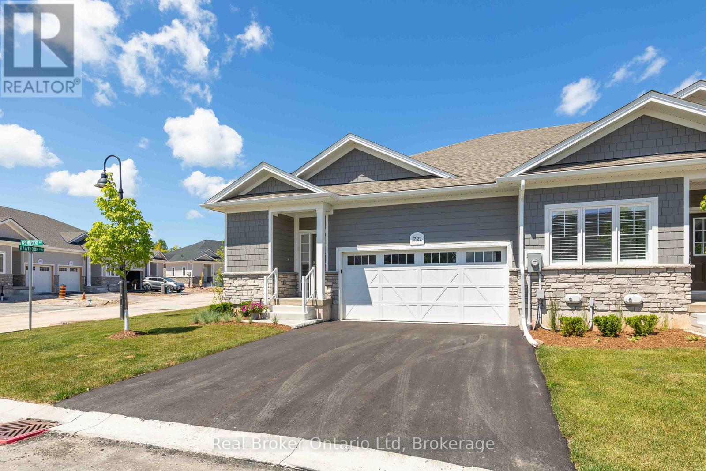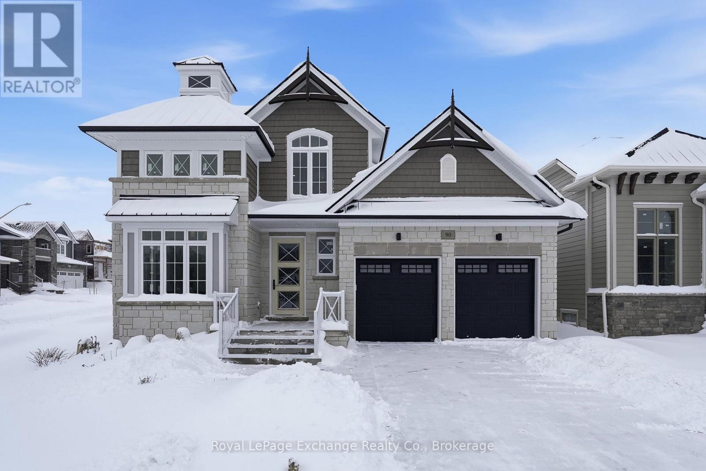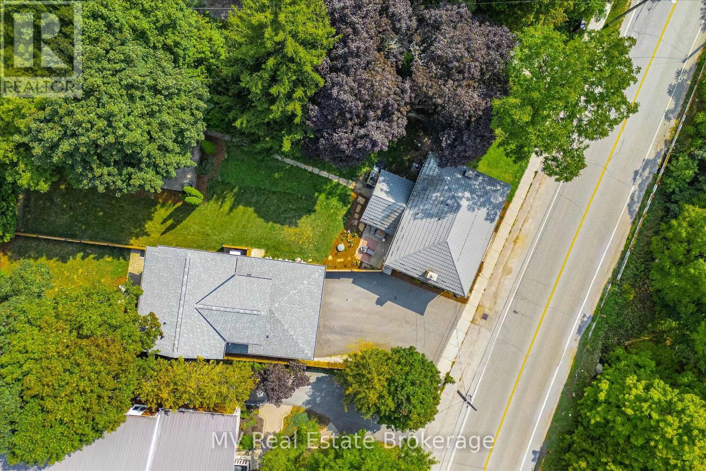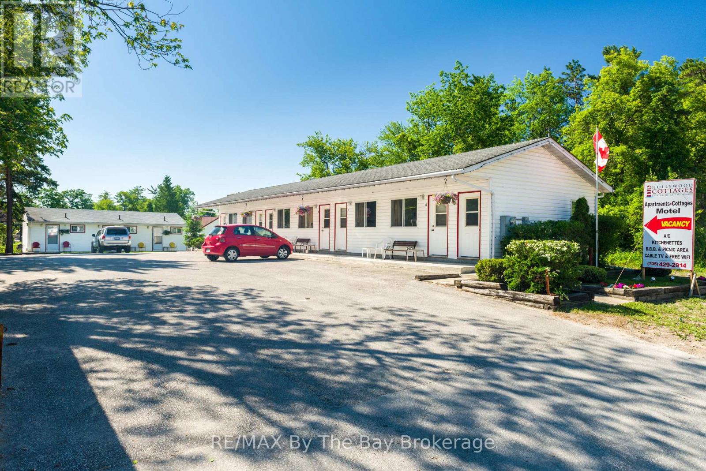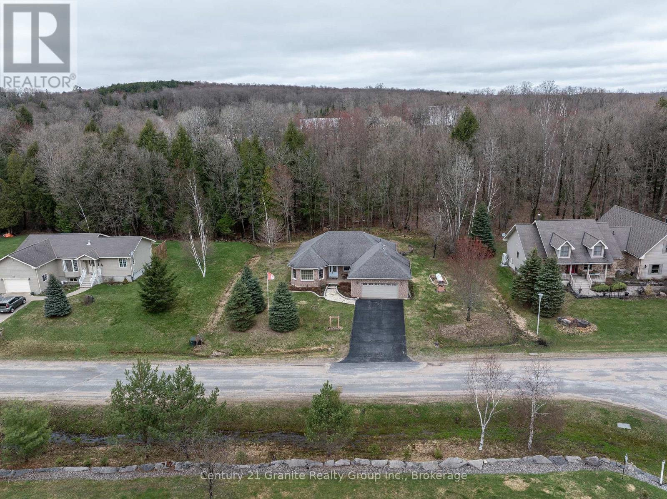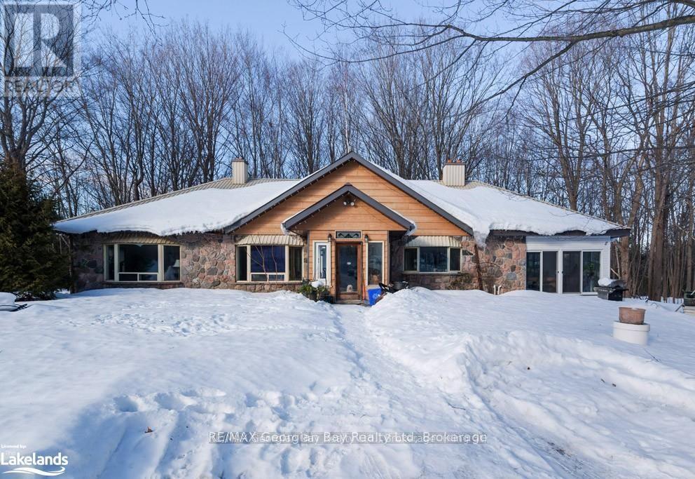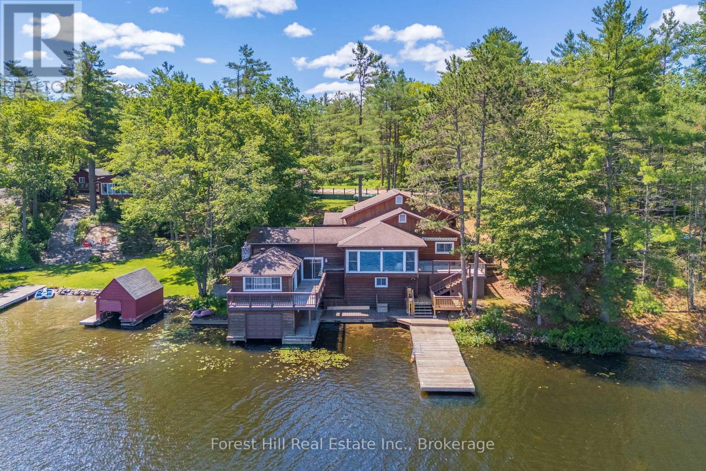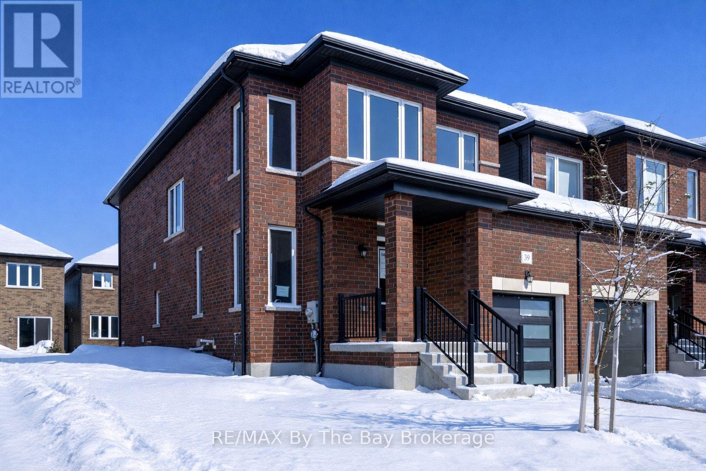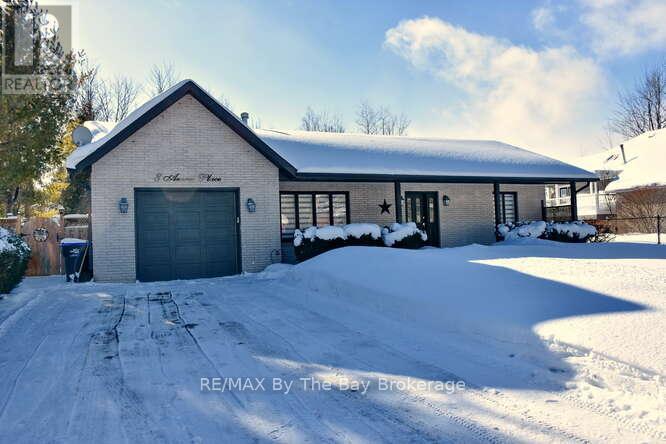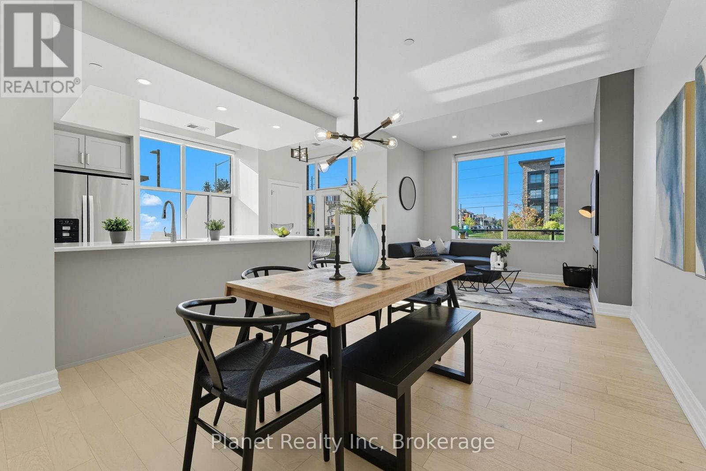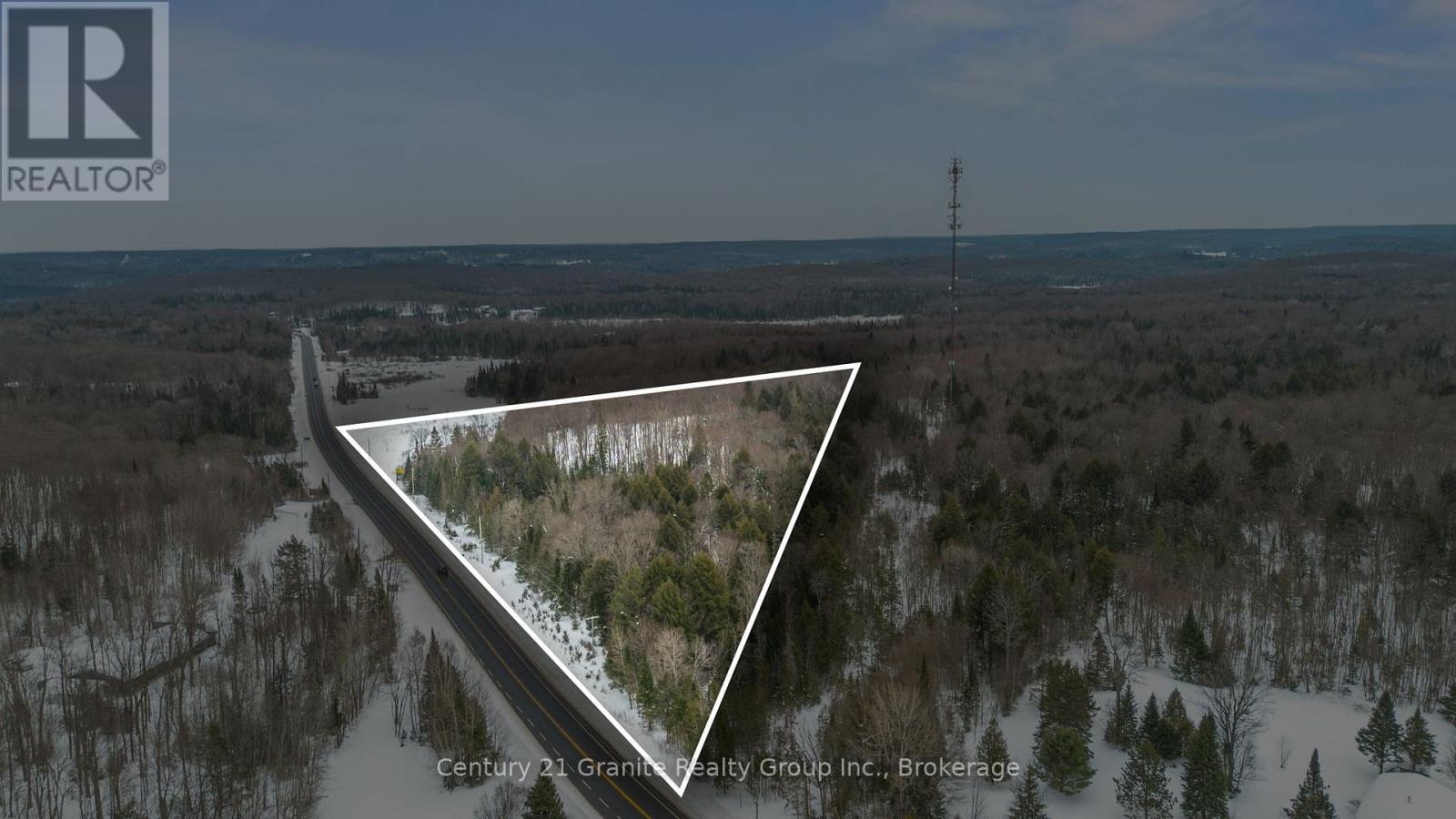12 Sunset Place
Huron-Kinloss, Ontario
Experience luxury, comfort, and modern design in this executive bungalow just a short walk from the shores of Lake Huron in Point Clark. Exceptional curb appeal highlights the stone and brick façade, welcoming covered porch with extra-height front door, and triple-car garage complete with EV charger.Inside, the grand foyer opens to soaring 10' ceilings, an open-concept layout filled with natural light, and stylish LVP flooring. The dining room features a tray ceiling and dual-sided fireplace shared with the great room, which offers a cathedral ceiling, ceiling speakers, patio doors, and included 80" LG TV. The chef-inspired kitchen boasts extended-height cabinetry, quartz countertops, a large island, Café appliances, and a walk-in pantry.The primary suite is a private retreat with a spa-like ensuite and spacious walk-in closet. Two additional bedrooms each feature walk-in closets and private ensuites. Step outside to a fenced backyard oasis with covered porch, ceiling speakers, lounge areas, and a swim spa. Smart home features complete this exceptional property near the lake. (id:42776)
Royal LePage Exchange Realty Co.
221 Ironwood Way
Georgian Bluffs, Ontario
Welcome to a show-stopping end unit where refined design meets effortless living. Thoughtfully finished and beautifully appointed, this townhome offers a rare blend of modern style, quality craftsmanship, and the freedom of low-maintenance ownership. From the moment you step inside, there's an unmistakable sense of calm - a home designed to be enjoyed, not managed. But ownership here unlocks far more than just a residence. Life at Cobble Beach is about access - to the waterfront, a state-of-the-art fitness centre, plunge pool, scenic walking trails, and the renowned Doug Carrick-designed 18-hole golf course. Every day presents a new way to unwind, stay active, or simply take in the beauty of your surroundings. From peaceful mornings by the bay to relaxed evenings at home and weekends spent on the green, this is a lifestyle that adapts to every season with ease. Private viewings available now, with occupancy ready when you are. (id:42776)
Real Broker Ontario Ltd
90 Inverness Street N
Kincardine, Ontario
Welcome to The Cordelia, a beautifully crafted home built by Mariposa Homes, nestled in Seashore Kincardine, a master-planned community focused on lifestyle and elevated lakeside living. This 2,326 sq. ft. home exudes curb appeal with an elegant architectural exterior, featuring tasteful stone, James Hardie siding, decorative window grills and corbel detailing. The residence features open concept living on the main floor, where you will be greeted by exquisite tile work, hardwood floors and specialty millwork. Upon entering, the den/office boasts a 16-foot ceiling and bright windows showcasing stunning Lake Huron sunsets. The open floor plan is complemented by 9 foot ceilings and flooded with natural light thanks to an abundance of windows. The stunning kitchen includes a walk-in pantry, beautiful cabinetry, a large island and a patio door leading to a loggia off the breakfast area - ideal for morning coffee or evening relaxation. The spacious living room features a cozy fireplace and coffered ceiling. An added bonus in this model is the main floor primary bedroom which offers elegant trim detail and a 5-piece ensuite with a freestanding tub and glass walk-in shower. The main floor is complemented by a convenient laundry room with cabinetry and 2-piece powder room. Upstairs, discover two additional generous bedrooms, a 4-piece bathroom, and a versatile media/loft area. The drywalled basement will provide for a spacious family room, gym or storage area and awaits your finishing touches. You will appreciate the 2 car garage, completed landscaping, hardscape and concrete driveway that this property offers. Facing west, this home provides breathtaking sunsets and views of the park/community area and scenic walking trails, making it more than just a home; it's a lifestyle. Don't miss your chance to make the Cordelia your own and become part of the Seashore Community! (id:42776)
Royal LePage Exchange Realty Co.
377 Geddes Street
Centre Wellington, Ontario
Discover an exceptional opportunity in the heart of Elora: two complete homes on one beautiful, treed lot, offering flexibility for multi-generational living, guest accommodations, or strong rental income. The Stone House blends heritage charm with modern updates and expansion opportunities. Recent improvements include a fully renovated kitchen, updated bathrooms, new windows and doors, refreshed flooring, insulation upgrades, and a rebuilt chimney. A newer furnace (2023), A/C (2019), water heater (2025) and electrical panel (2020) provide peace of mind. The Coach House (Built 2024) offers stylish, low-maintenance high efficiency living with beautiful LVP flooring throughout, a bright modern custom kitchen, upstairs laundry, and a spa-like bathroom. The cozy radiant floor heating throughout the main floor is simply perfect for the home. The fenced backyard and landscaped patio create an intimate outdoor retreat. A double garage provides a dedicated parking bay for each home. The property features professional landscaping, mature trees, green space views across the road, paved driveway, new fencing, shared well and water systems, and full appliance packages in both homes. Houses are separately metered. Located just a short walk to downtown Elora's restaurants, shops, and riverfront trails, this is a rare chance to live beautifully close to nature and community. With estimated rental income of $3,000+ per month per dwelling, this property is both a lifestyle upgrade and a smart financial move. Two homes. One remarkable setting. Endless possibilities. (id:42776)
Keller Williams Home Group Realty
Mv Real Estate Brokerage
169 Mosley Street
Wasaga Beach, Ontario
Welcome to a remarkable turnkey property situated on 101 feet of prime land along the picturesque Nottawasaga River, offering breathtaking views at the back, and just steps away from the magnificent beaches of Georgian Bay. This exceptional property boasts 14 well-appointed units, including an office space with two-bedroom living accommodations. With numerous upgrades and the potential for future development, this is an investment that guarantees both immediate returns and long-term growth. The high demand for vacation rentals in this area ensures a steady stream of rental income and attractive return on investment. Benefit from the property's established reputation and loyal clientele, ensuring a smooth transition and immediate cash flow. Prime Location: The desirable location, surrounded by natural beauty and recreational opportunities, guarantees possible year-round bookings and repeat visitors. (id:42776)
RE/MAX By The Bay Brokerage
117 Halbiem Crescent
Dysart Et Al, Ontario
Welcome to this beautifully maintained brick bungalow located in the Haliburton By The Lake subdivision. Built in 2005, this thoughtfully designed home offers comfortable, low-maintenance living with an ideal balance of natural surroundings & in-town convenience. Step inside to a bright, open-concept living & dining area, perfect for both everyday living & entertaining. The adjoining family room features a cozy propane fireplace & flows seamlessly into the kitchen, complete with a sunny breakfast nook & walkout to the updated back deck with a hot tub-an ideal space for morning coffee or evening relaxation. The main level offers true one-floor living with 3 generous bedrooms, including a spacious primary suite with a walk-in closet & 4-pc ensuite. A guest bathroom & main-floor laundry add to the home's practicality & ease of living. The partially finished lower level provides excellent flexibility, featuring a recreation room & an additional bedroom, with plenty of unfinished space ready for your personal vision, including a workshop area & wine storage. Additional highlights include an attached 1.5-car garage that is insulated & drywalled, complete with its own sound system. The level, low-maintenance lot features a paved driveway, an in-ground zoned sprinkler system, & an updated rear deck. Major systems such as Eco-Flow septic, forced-air propane heating, a Generac generator, & a new 200-amp electrical panel offer peace of mind year-round. The property includes an exclusive boat slip on Head Lake, connecting you to Haliburton's desirable 5-lake chain-perfect for boating, fishing, water sports, & more. The property backs onto the Glebe Park trail system & includes private access to a lakefront park, boat launch, & swimming area. All of this is just minutes from schools, the hospital, playgrounds, the dog park, & the shops & restaurants of downtown Haliburton. A wonderful opportunity to enjoy comfort, community, & an active lifestyle in the heart of the Highlands. (id:42776)
Century 21 Granite Realty Group Inc.
9513 County Rd 93 Road Ne
Midland, Ontario
ONE OF A KIND! THIS UNIQUE 1994 SQ FT RANCH BUNGALOW SITS ON 15.43 ACRE HIGHWAY LOT. 4 BEDROOMS, 2 4-PC BATHS, PARTIALLY FINISHED BASEMENT 400 Sq Ft WITH COLD STORAGE, WORK SHOP AND OUTDOOR ACCESS. SITS ON A SLAB, 9, FT CEILINGS. 200 AMP PANEL FUSES. CENTRAL VAC. OAK DOORS AND TRIM. 6 PATIO DOORS. METAL ROOF, PROPANE FORCED AIR. DOUBLE DRIVEWAY. SINGLE CAR GARAGE AND 2550 SQ FT HEATED BUILDING WITH LOFT. ZONED RU, HAS WELL AND SEPTIC. SEE ATTACHED FOR PERMITABLE USES. (id:42776)
RE/MAX Georgian Bay Realty Ltd
1062 Pine Lake Road
Gravenhurst, Ontario
Welcome to a rare family retreat on the shores of Pine Lake. Cherished by one family, this year-round cottage is ready for new memories to be made. With 6 bedrooms and 4 bathrooms, there is space for everyone kids, grandkids, and friends alike. The spacious main floor living, kitchen, and dining areas invite laughter, long dinners, and evenings spent together. A front sitting room, framed by a large picture window, invites uninterrupted lake views, making it the perfect spot for morning coffee. For added convenience, there is a separate laundry room as well as the comforts of a furnace and central AC, ensuring ease and comfort no matter the season. Outside, you'll find just over 170 feet of waterfront, with deep water off the dock, perfect for swimming, boating, and waterfront fun. The attached single-slip boathouse with accommodation above offers additional guest space or a private lakeside escape. At the same time, an inclinator from the parking area to the main entrance ensures easy access for everyone. The property also includes ample parking and a detached 2-car garage. A separately deeded 8+ acre parcel across the road offers potential for future development opportunities, adding even more value and flexibility to this special package. Located minutes from Gravenhurst and a short drive from the GTA, this beloved cottage is a solid, well-maintained building just waiting for a new family to bring their vision and create the next chapter of its story. ** This is a linked property.** (id:42776)
Forest Hill Real Estate Inc.
39 Lisa Street
Wasaga Beach, Ontario
Move-in-ready, never-lived-in end-unit freehold townhome by Baycliffe Communities in the highly sought-after Wasaga Sands community. This Coral model offers 1,876 sq ft of well-appointed living space with a functional, modern layout. The main floor features a versatile front room suitable for dining, a home office, or sitting area, an open-concept living space with hardwood flooring, and a kitchen with extended cabinetry, island with double sink, black countertops, and breakfast area. 9-foot ceilings on the main level enhance light and openness. Upstairs includes a spacious primary bedroom with walk-in closet and 5-piece ensuite featuring a freestanding soaker tub and double vanity, two additional bedrooms, a full bath, and convenient second-floor laundry. The unfinished basement includes a bathroom rough-in, offering excellent future flexibility. Ideally located minutes from schools, trails, shopping, and the world's longest freshwater beach, with easy access to Collingwood and Blue Mountain. Tarion warranty included. (id:42776)
RE/MAX By The Bay Brokerage
8 Azores Place
Wasaga Beach, Ontario
RANCH BUNGALOW - Welcome to 8 Azores Place, a beautiful all-brick 3 bedroom ranch bungalow tucked away on a quiet cul-de-sac and set on a generous 75' x 100' lot. This turnkey, one-level home features a vaulted ceiling and open-concept layout, highlighted by a new kitchen (2023), new bathrooms (2023), new flooring (2021), new sump pump (2025) and fresh paint throughout (2021). Enjoy the warmth of a cozy wood-burning fireplace and a spacious layout offering three bedrooms and a large deck with two access points-ideal for relaxing or entertaining. A double-wide asphalt driveway (2022) with no sidewalk provides parking for up to four vehicles. (id:42776)
RE/MAX By The Bay Brokerage
103 - 1878 Gordon Street
Guelph, Ontario
Whether you're a family with young kids, or the nest is empty & you're considering a shift- this next move isn't about money. We all know it's about time. Imagine the freedom from housework, and the lifestyle you've always dreamed of. Setting time aside for the things that matter, instead of the chores that hold you back. Suite 103 combines all the familiarity of an executive townhome with the luxury amenities and finishes that Gordon Square has come to be known for. Step into this upgraded 2-storey Brownstone and experience why every other condo you've seen so far wasn't the one! There's an open-concept living space, along with 3 bedrooms, 2 full bathrooms, and more! This home features a plethora of in-suite storage, plus an underground parking space complete with an EV charger! Enjoy great outdoor spaces including a massive balcony & private 2nd floor terrace off the primary bedroom. On-site, the collection of high-end amenities includes a 13th floor party room & lounge, a private & cozy guest suite; and a massive gym & workout room. Spend the weekends on the links, with multiple golf courses nearby; or settle into an indoor afternoon at the golf simulator on the main floor. Gordon Square is one of the city's premier addresses, and this home suits such a variety of lifestyles that it truly needs to be on your shortlist! (id:42776)
Planet Realty Inc
0 Highway 118
Dysart Et Al, Ontario
10.75-Acre Residential & Home-Business Site - Near Haliburton VillageThis expansive 10.75-acre property offers a private, serene setting for your custom family home, located just 5km from the heart of Haliburton. The acreage features diverse terrain with several potential building sites that provide natural forest views and frequent sightings of deer, moose, and wild turkey. A portion of the land is zoned Environmental Protection (EP), providing a permanent natural buffer that preserves your privacy and ensures the landscape remains untouched for years to come.Perfectly suited for a family homestead, the property offers ample room for a vegetable garden and hobby farm activities like raising chickens. A unique advantage is the included Commercial (CT) zoning element, which provides additional flexibility for a work-from-home entrepreneur or a home-based business. Despite the quiet, rural atmosphere, you are less than five minutes from Haliburton's schools, the arena, churches, and local shopping. It is a quick and easy trip into the village to grab a latte at UpRiver Trading Co. or meet with the local community.This is an excellent opportunity to acquire significant acreage with essential infrastructure already at the lot line. The property fronts on a year-round, municipally maintained paved highway, with electricity, telephone, and high-speed internet available. For recreation, you are centrally located near Sir Sam's Skiing, multiple golf courses, and regional trail networks. Whether you envision a private estate, a hobby farm, or a live-work lifestyle, this property offers the perfect blend of nature and village convenience. (id:42776)
Century 21 Granite Realty Group Inc.

