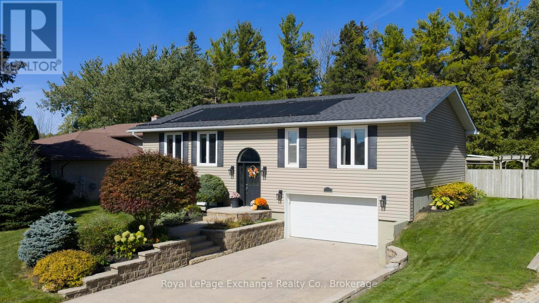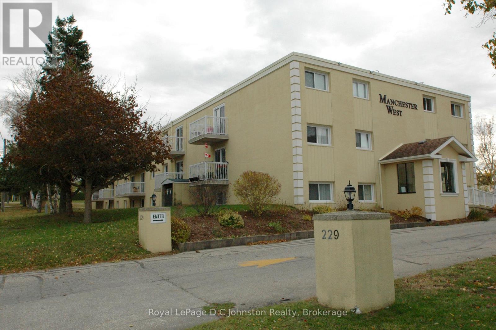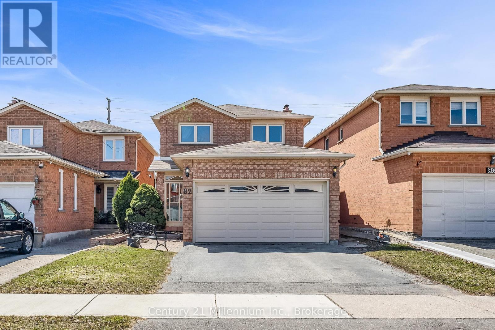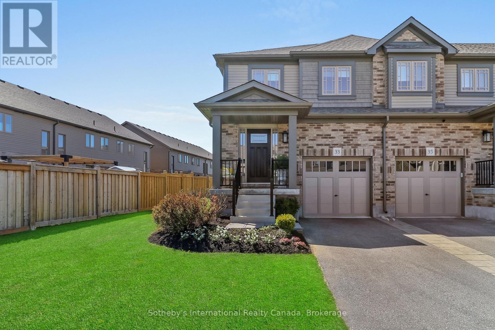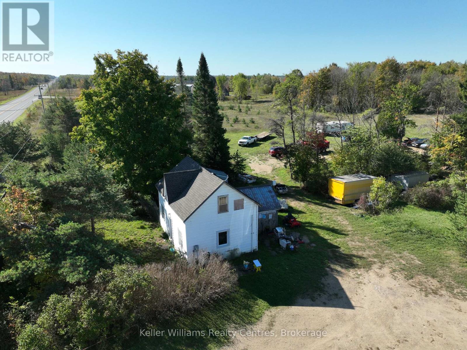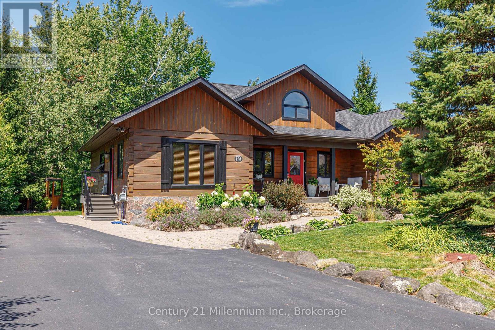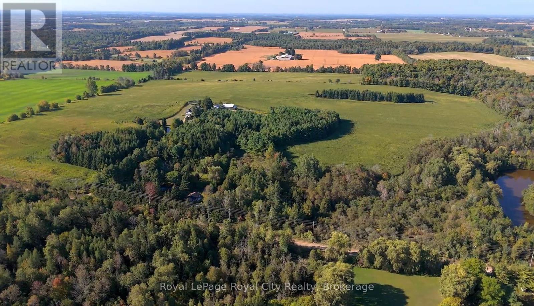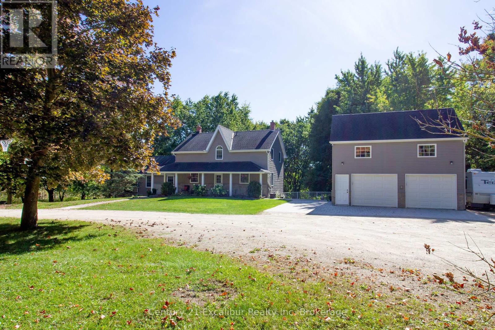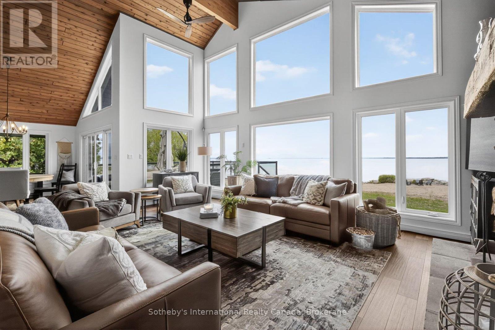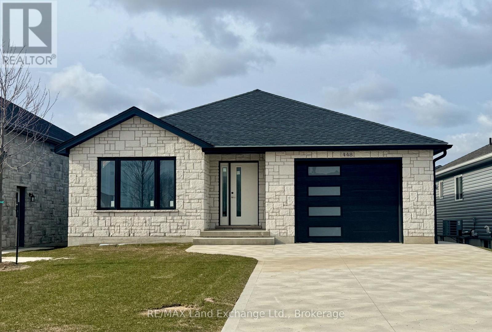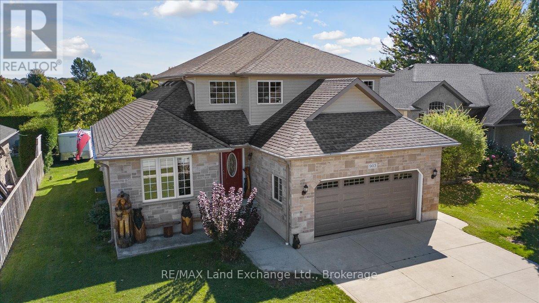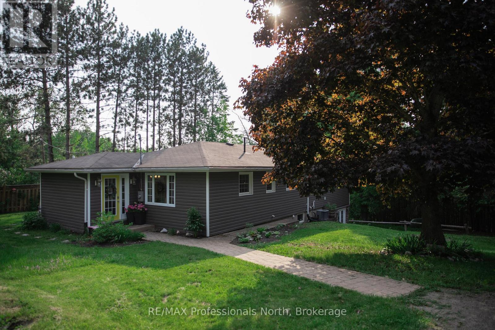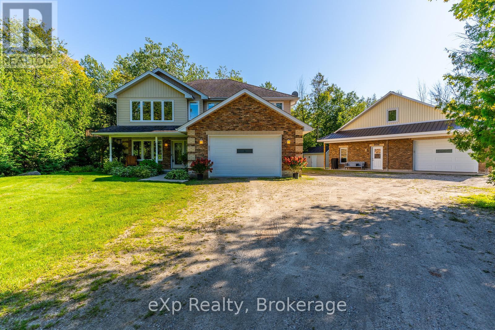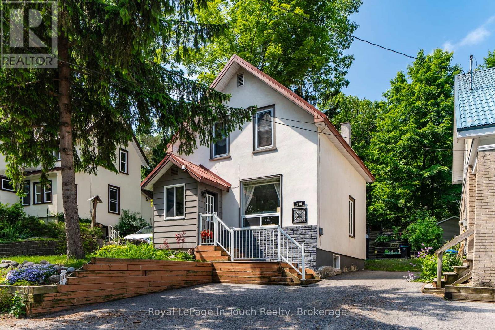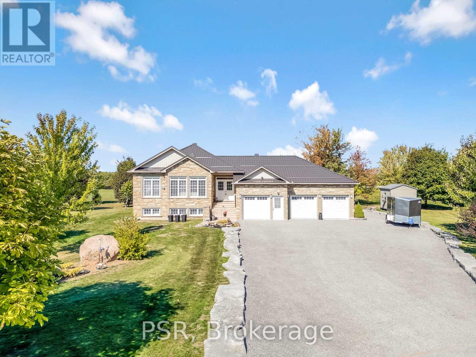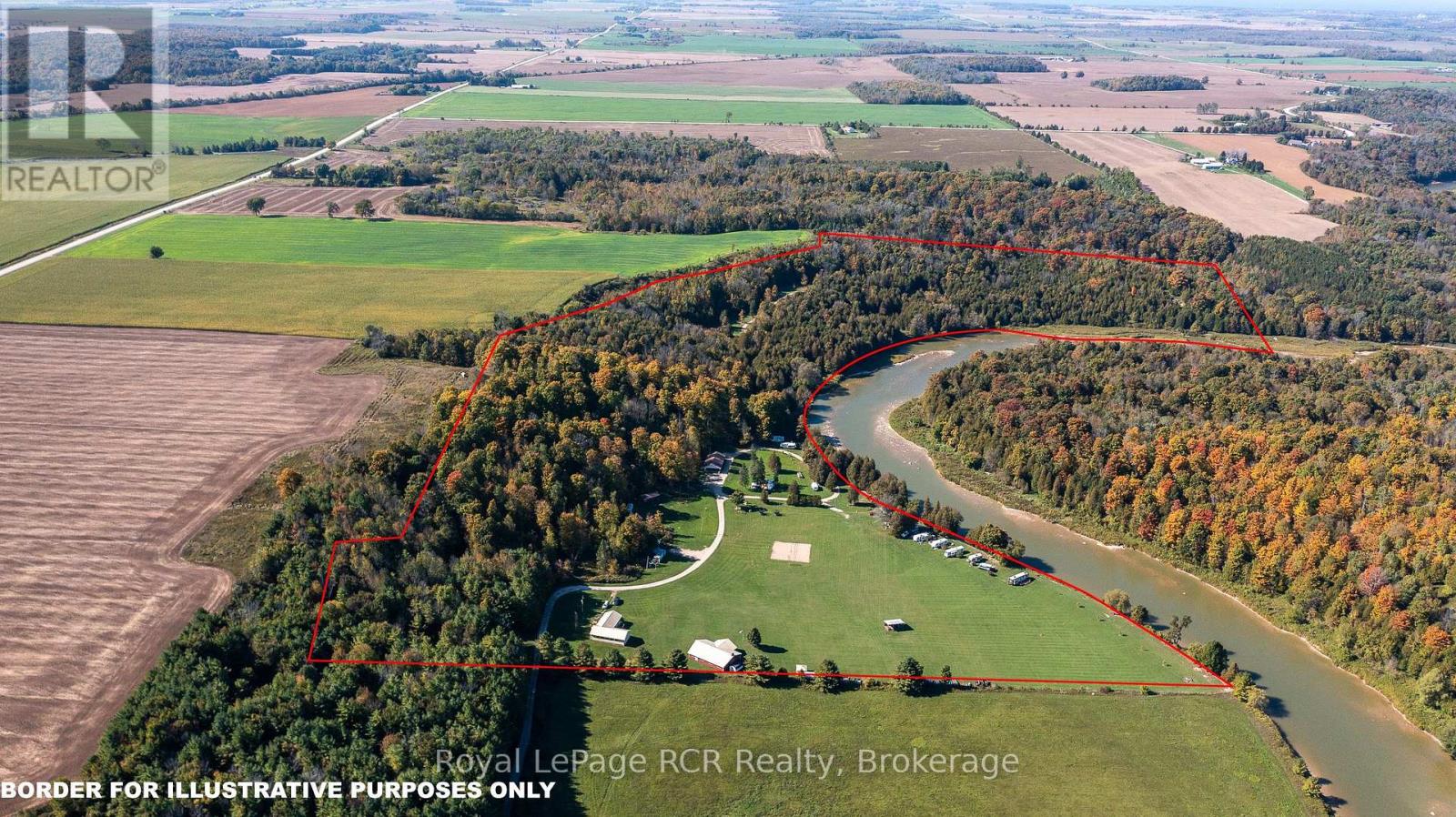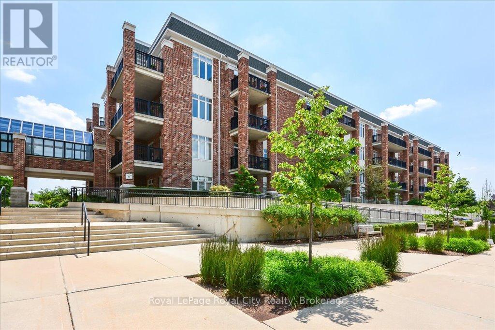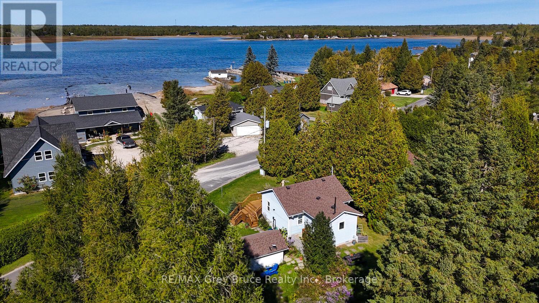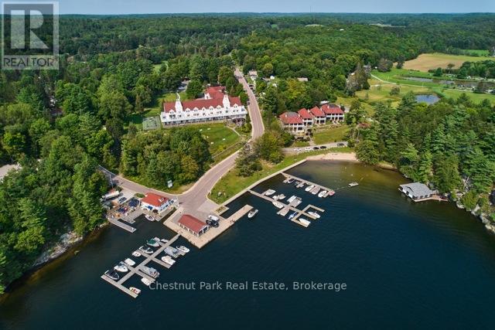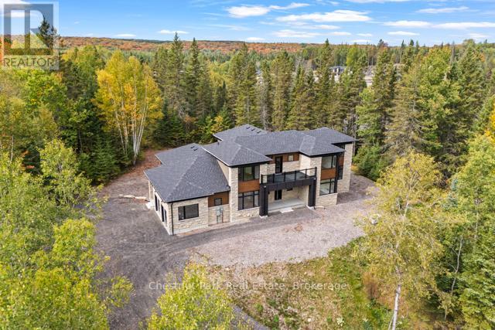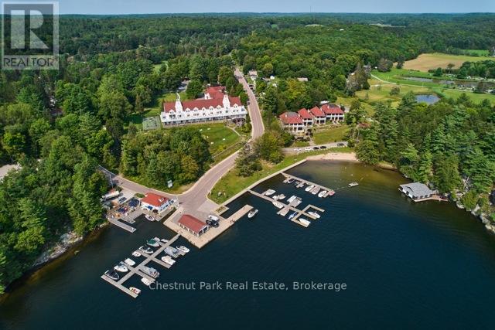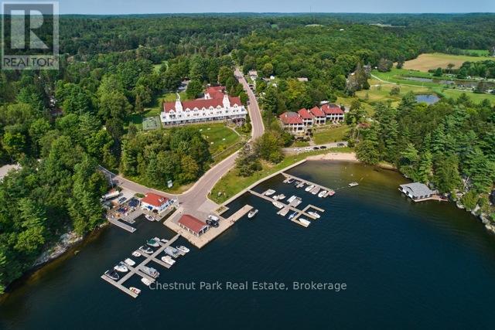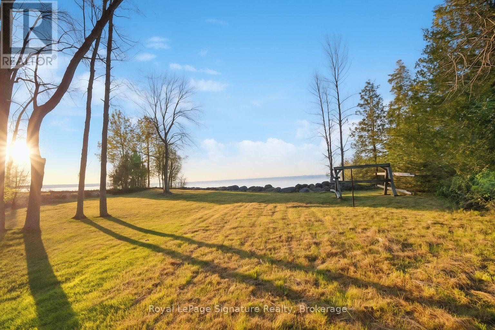723 Goldie Crescent
Kincardine, Ontario
A picture-perfect location on a quiet cul-de-sac, backing onto greenspace, and easy access to the Davidson Centre with all of its parks and amenities. First time on the market in over 30 years for this beautiful custom-built family home that has been thoughtfully updated and well-maintained over the years. Pride of ownership is clear from the moment you pull in the driveway, with mature trees and tasteful landscaping, and updates to the windows, siding and roof shingles in recent years. Your first impression once in the main living space will be a a sense of warmth and welcome, with plenty of natural light, a cozy ambiance from the propane fireplace, and custom built-in cabinetry. The eat-in kitchen offers stainless steel appliances, granite countertop on the island, plenty of storage, and access to an oversized covered deck that overlooks the 18'x36' in-ground pool and fully-fenced private yard. Imagine long summer days enjoying the pool with your favourite people, hosting a backyard party on the two-tiered deck, or getting cozy with a good book on a rainy day, still free to BBQ and enjoy nature while remaining comfortable from the elements. A large, updated and spa-inspired main bathroom, plus three sizeable bedrooms on the main floor offers privacy and comfort for your family. Downstairs you will find a newly updated full bathroom, a spacious and versatile rec room with plenty of natural light, a functional laundry room and multiple well-configured storage options. What is notable about this desirable location is the walkability factor: you are steps from the trail system, and within a 15 minute walk to two local grocery stores and schools; without compromising on the tranquil neighbourhood. This is a house that truly feels like a home. There is nothing to do here but move in and enjoy. You won't want to wait! (id:42776)
Royal LePage Exchange Realty Co.
303 - 229 Adelaide Street
Saugeen Shores, Ontario
Welcome to Manchester West Condominium, where affordable living meets a carefree lifestyle. This charming 1-bedroom apartment-style condo offers a bright south-facing view overlooking the inground swimming pool, the perfect spot to relax and enjoy sunny days. With heat, hydro, water, sewer, and even laundry use included in your modest $370.02 monthly condo fee, you can enjoy the peace of mind that comes with fixed expenses and stress-free living. The building itself has had the roof resurfaced in 2025, and features the convenience of an elevator servicing ground level and all 3 floors, common area laundry, games room, bicycle storage building, a covered patio area with BBQs, and private storage locker. Whether youre looking to downsize, purchase your first home, or simply avoid paying rent, this condo provides an excellent opportunity to own your own space at a budget-friendly price. Why rent when you can own at Manchester West and enjoy the benefits of comfortable, worry-free condominium living? Freshly painted throughout. (id:42776)
Royal LePage D C Johnston Realty
82 Candy Crescent
Brampton, Ontario
Full brick 4 + 1 bedroom home in a desirable established neighborhood. 3 + 1 bathrooms, kitchen boasts cherrywood cabinets and granite countertops with an oak spiral staircase to the second floor. Wood burning fireplace in cozy family room, double door entry to the living room and primary bedroom. Private treed backyard with deck and interlocking brick patio for entertaining. No neighbours behind, finished basement with private outside entrance. Walking distance to David Suzuki Secondary School, grocery stores, drug store, various banks and public transit (id:42776)
Century 21 Millennium Inc.
33 Foley Crescent
Collingwood, Ontario
Located in highly sought after family neighbourhood of Summit View, this bright corner "Vista" model townhome shows to perfection. 3 Bdrm., 2.5 bath and approx 1467 sq. ft. of living space with a full unfinished basement (w/rough-in for bathrm), a blank canvas for a dream rec rm & add. bedroom! The main floor boasts open concept living/dining area with modern kitchen featuring Kitchen Aid stainless appliances , custom tiled backsplash, double sink & moveable island. Upstairs you will find a laundry rm & 3 generous bdrms. incl. Primary Bdrm. w/ensuite. An attached single car garage w/inside entry provides extra storage space. Other features are engineered hardwood, central vac, backyard deck, covered front porch & partially fenced yard. Proven rental history. Easy to view so book your private showing today and move in as soon as possible. (id:42776)
Sotheby's International Realty Canada
19528 Highway 6
South Bruce Peninsula, Ontario
A Country Escape with 73 acres of Unlimited Potential! Looking for a property with character, space, and the opportunity to make it your own? This charming country home in Clavering offers a private rural setting with mixed hardwood/softwood forests, cleared areas and access to your own beautiful pond, while remaining just a short drive to Wiarton, Hepworth, Owen Sound, and Sauble Beach. Whether you're looking for a starter home, a renovation project, hobby or horse farm, hunt camp or a weekend getaway, this property has endless possibilities including a trail leading directly to the water! It's a storybook setting with recent upgrades. Set on a spacious lot with scenic views and mature trees, this home has key updates already in place: Newer roof (last 3 years) Updated furnace (last 3 years) Modernized water pump system, updated window and new windows ready to be installed. Step inside and imagine the possibilities. Cozy up in the rustic living room, cook meals in the bright kitchen, and relax in the peaceful upstairs bedrooms. Outside, a detached barn/shed adds extra storage or potential workshop space. Make This Countryside Retreat Yours! Homes with this much land, privacy, and opportunity don't come around often. Whether you're a first-time buyer, investor, or someone looking for a quiet escape, this property is full of potential. Call your REALTOR today to book a private viewing! (id:42776)
Keller Williams Realty Centres
108 Cortina Crescent
Blue Mountains, Ontario
Escape to the four-season paradise of Craigleith in this inviting 6-bedroom log home, perfectly positioned for adventure and relaxation. Nestled on a tranquil street, this log home offers easy access to the area's best: a short walk to Northwinds Beach and the scenic Blue Mountains Trail System, and proximity to both Alpine and Craigleith Ski Clubs. Imagine peaceful mornings on your front porch, coffee in hand, enjoying the serene surroundings. Inside, the open-concept layout creates a welcoming space for gatherings. The main floor features a primary bedroom suite with a luxurious steam shower and Jacuzzi tub, plus two additional bedrooms. Upstairs, a spacious loft offers flexible space for entertainment or a home gym. The updated kitchen (2020) is a chef's delight, boasting new countertops, sinks, upgraded cabinets, and new appliances. Gleaming refinished hardwood floors (2020) add warmth and elegance throughout. Recent upgrades ensure modern comfort: a new furnace and Ecobee thermostat (2023), updated vanities and toilets in all bathrooms (2023), a resurfaced asphalt driveway (2023), and a new roof with skylights (2020). An EV charging outlet caters to eco-conscious living. The lower level provides even more living space, with 3 additional bedrooms and a large recreation room. This well-maintained Log Home, once a model home, is known for its solid construction and easy up keep. Parking is ample, with space for up to 5 vehicles. Step out back to discover a private deck (2020) enveloped by mature trees, creating a peaceful outdoor retreat. For tennis enthusiasts, the Nipissing Tennis Club is just a 5-minute walk away. Approximate annual operating costs include: $1,995 for gas, $1,668 for hydro, and $900 for water/sewer. This is more than a house; it's a lifestyle, offering year-round enjoyment in one of Ontario's most desirable locations. This is also a great Winter Season Rental Income of $34K (plus utilities) per winter season. (id:42776)
Century 21 Millennium Inc.
5830 4th Line
Guelph/eramosa, Ontario
The perfect mixture, 65 acres of sandy well drained, rolling farmland, a hardwood bush, a pine forest, a pond and a large home, suitable for multi-generational living if desired, all tucked perfectly into this 86 acre country landscape. There are 2 large outbuildings, one very well maintained post and beam structure with hydro and a newer detached shop(8'4"x12' sliding door), wired for all your tools. The home, combines a Century Red Brick Farmhouse, lovingly cared for, with an addition custom built a little over 15 years ago to mimic the old world charm with large wood baseboards, trim and solid wood doors. A Wood Burning Stove, Heated Floors, a Geo-Thermal forced air system and Boiler baseboard system (with rough-in for outdoor wood burning furnace). There are many economical options to keep this large home warm and inviting, and also keep the power on with the automatic, whole home Generac Generator installed in 2023. There are 3 full bathrooms, 1 powder room and another just waiting for fixtures. On the older West Wing, there are 4 possible bedrooms and on the newer East Wing, there is a main level bedroom with ensuite and a large bedroom on the upper level that could be divided (with rough-in bath). The attached 2 car garage is oversized to fit a pick-up truck and underneath the garage is a clean and dry area that is currently used as the 'cantina' for salami and wine making. The 65 acres of farmland is currently leased. This home is one-of-a-kind, a must-see with so many options, great sandy loam soil for crops and livestock, or just a country residential paradise. (id:42776)
Royal LePage Royal City Realty
8583 Sdrd 15
Centre Wellington, Ontario
Welcome to this spacious 5-bedroom, 4-bathroom home offering over 4400 sq. ft. of living space, set on a picturesque 5-acre property in a quiet, peaceful location. This home is the perfect blend of comfort, updates, and outdoor living. Step inside to find a beautifully updated kitchen (2020) with modern finishes, ideal for hosting family gatherings or entertaining friends. The generous floor plan provides plenty of room for everyone, making it a fantastic multigenerational home. A fully finished walk-out basement adds even more living space, perfect for extended family, a home office, or recreation. Recent upgrades include new siding (2018) for added curb appeal. The backyard feels like your own park-like retreat, with endless opportunities to enjoy nature, garden, host barbecues, or simply relax in the privacy of your own acreage. With space for hobbies, recreation, and future possibilities, this property truly offers not just a home, but a lifestyle. (id:42776)
Century 21 Excalibur Realty Inc
1773 Champlain Road
Tiny, Ontario
From the first light of dawn painting the bay in soft pinks to fiery sunsets stretching across the horizon, 1773 Champlain Rd offers a front-row seat to the exquisite beauty of Georgian Bay. With a stretch of natural shoreline, it delivers a true beach house lifestyle, the kind of property where the water shimmers at your doorstep, inviting barefoot days & memorable nights. This 3-bed, 2-bath beach house strikes a harmony between warmth & sophistication. A stone path leads to the front door, where the open-concept main floor unfolds with soaring cedar ceilings & engineered hardwood underfoot. Custom millwork by Interior Works Inc. defines the home, with a bespoke kitchen & beautifully finished bathrooms. Anchored by a generous quartz island & farmhouse sink. It flows into the dining area, perfect for dinners that linger long into the evening. Sliding doors open to the deck, where alfresco meals are enjoyed with panoramic lake views. Floor-to-ceiling windows draw the Bay into the heart of the home, while a Napoleon wood-burning fireplace adds warmth & intimacy. Upstairs, the primary suite is a private sanctuary. A freestanding clawfoot tub creates a sense of enduring romance. A custom walk-in closet blends function with elegance. At the same time, the spa-inspired ensuite is elevated with a generous double vanity, heated floors, a heated towel rack, & a glass curbless walk-in shower. Two additional beds & a stylish 3-pc bath create a welcoming retreat for family & guests. A main-floor laundry adds convenience, while the oversized detached garage (1344 sq ft) provides ample storage & endless potential in the loft above. The unfinished basement offers space for future customization. Completely updated inside and out. Windows & doors(2017), Tankless HTW(2024), Metal Roof(2019), Kitchen(2018), Baths(2025), Engineered hardwood floors(2025), Generac Generator(2025), Irrigation System(2019), Water Softener(2023), A/C & Furnance(2023). (id:42776)
Sotheby's International Realty Canada
844 22nd Avenue A
Hanover, Ontario
Semi Detached home with finished basement built by Candue Homes! This home offers an open concept feel in the kitchen and living area with a patio door walk out to the private back deck. You'll find 2 bedrooms on the main level, one being the master with a walk in closet and 3 piece ensuite bath. Also on the main you'll find laundry, another 4 piece bath and access to the attached garage. The lower level of this home offers one more bedroom, a spacious rec room, lots of storage and a 3rd bathroom. Tarion Warranty, paved driveway, sodded yard and appliances are all included. *Interior photos are of a home by the builder with the same layout. (id:42776)
Keller Williams Realty Centres
448 Burnside Street
Saugeen Shores, Ontario
This beautiful 3+2 bedroom bungalow is drywalled at 448 Burnside Drive in Port Elgin, offering 1,303 sq ft of thoughtfully designed living space on the main floor. For those ready to move quickly, this home can be completed in as little as 60 days. The main floor features a stylish open-concept layout with hardwood flooring in the living room, dining area, and kitchen, while the bedrooms are finished with cozy carpeting. Convenient main floor laundry adds to the functionality. The finished basement extends the living space with two additional bedrooms, a full 3-piece bathroom, and a spacious family room perfect for guests or growing families. Additional highlights include a concrete driveway, sodded yard, gas forced-air furnace, and central air conditioning for year-round comfort. Prices subject to change without notice. (id:42776)
RE/MAX Land Exchange Ltd.
903 Highland Street
Saugeen Shores, Ontario
Welcome to this great 2-storey home in the heart of Port Elgin, tucked away on a mature lot just minutes from downtown, the beach, and top-rated schools. With over 2,100 sq.ft. of thoughtfully designed living space, this home perfectly balances comfort and style. The bright eat-in kitchen boasts quartz counters, a large island, and views of the private backyard. Upstairs, the spacious primary suite features a walk-in closet and a spa-like ensuite with a stand-up shower and separate soaking tub. Two additional bedrooms and a full bath complete the upper level. The main floor also offers a powder room, laundry, and a versatile den ideal for a home office. The fully finished lower level expands your living space with a large recreation room anchored by a cozy gas fireplace, two extra bedrooms, a full bath, and abundant storage options. Outside, unwind in your backyard oasis with tiered decking and a hot tub. An oversized double garage adds the finishing touch to this exceptional property. (id:42776)
RE/MAX Land Exchange Ltd.
22 Robert Drive
Faraday, Ontario
Welcome to this bright, spacious 3+1 bedroom home. The home is modern, updated and awaiting a family or couple to begin their next chapter. The kitchen is sleek and designed for function and ease. The dining area is perfect for large family functions or friends over for dinner. As you move through this flowing home you will find a large master bedroom, 2 well sized bedrooms and a family friendly main bath. In the lower level there is an additional bedroom and 3 pc bath. An oversized family room is perfect for those cozy family night gatherings. A converted garage provides a recreation room with plenty of space to hang out, yep the pool table is included! With nearly 2 acres of land there is plenty of room for the family to play, grow gardens, or house your toys. There is a trail system just minutes from your front door. Conveniently located off Hwy 62S you can be in Bancroft in minutes or Belleville/Hwy 401 in as little as an hour. (id:42776)
RE/MAX Professionals North
98 Birch Street
South Bruce Peninsula, Ontario
Welcome to 98 Birch St in beautiful Sauble Beach, where you'll find this immaculately maintained 2200 sq ft home, nestled on near a half acre, at the end of a dead end street and surrounded by green space. This home was designed with second floor great room/main living space, which provides peaceful views while working in the kitchen, dining with family or friends, or simply relaxing. The bright, spacious great room features large windows with custom blinds, allowing the light to shine off the beautiful wood kitchen cabinets with granite countertops, and has a walkout to the oversized deck overlooking the private, wooded rear yard. This well designed home offers three bedrooms, including the wonderfully appointed primary with walk-through closet and ensuite, complete with jetted tub and walk-in shower. When walking into the lower level from outside, or coming down the beautiful hardwood stairs, you are greeted with a generous, yet comfortable family room, complete with gas fireplace, that makes you feel instantly at home. If this isn't enough, there is a large attached garage with 14' door and loads of storage space - but the coup de grace just might be the detached 38' x 40' detached garage with heated floors, a 2 pc bathroom, and an almost 500 sq ft loft offering extra space for the guests, or maybe the perfect spot for a games room or gym. Just about everything has been thought of with this home...both the home and the detached garage are wired for satellite TV and high speed internet, there are multiple outdoor gas hook-ups on the deck that is also reinforced to handle a future hot tub, and if your guests are pulling in for the weekend in their RV, well there's loads of room to park it with a 30 amp hydro hookup available to plug into. This home is ready for it's new owners to simply move in and start making memories, so if thoughts of living in a beach town, in a private setting, are on your mind for 2025, then this gem is definitely worth checking out! (id:42776)
Exp Realty
330 Third Street
Midland, Ontario
Charming Century Home in the Heart of Midland! Perfect for First-Time Buyers & Young Families! Step into this beautifully renovated and immaculately clean 2-story century home, full of character and modern updates, located on a generous lot in the vibrant heart of Midland. With 2 bedrooms, 2 bathrooms, and an open-concept main floor filled with natural light, this move-in ready home is ideal for young families or first-time buyers looking to put down roots. Freshly painted in neutral tones throughout, the home features a spacious living and dining area perfect for family time and entertaining. The second floor boasts brand-new windows, new carpet in the bedrooms, and updated doors and light fixtures. A durable metal roof ensures long-lasting peace of mind. The backyard is a true highlight, private and spacious, featuring a large, deck that's perfect for BBQs, outdoor dining, or simply unwinding. With room to play, garden, or entertain, its a versatile outdoor space ready to enjoy as-is, with potential to make it your own. Downstairs, the dry basement includes laundry, storage space, and potential for future finishing, whether you envision a playroom, more storage, or gym. Located just a short walk to scenic walking and biking trails, Little Lake Park, the YMCA, Local Marinas, the Arena & Recreation Centre, Midlands Cultural Centre and shopping hubs. Everything you need is right around the corner. With numerous recent upgrades including windows, carpeting, fixtures, and more this well-maintained home offers style, function, and charm in one unbeatable package. Welcome home to 330 Third St. Midland- where your family's next chapter begins. (id:42776)
Royal LePage In Touch Realty
2884 Sunnydale Lane
Ramara, Ontario
Hidden gem by Lake Simcoe! Nestled on a private 0.86-acre cul-de-sac lot, this custom 2007 raised bungalow backs onto a 4-acre park as an extension of your backyard, no neighbours behind and total privacy! Steps to a boat launch, beach, and lake access, this home is all about lifestyle. Featuring an extra-large 3-car garage (with ceilings high enough for a lift). Inside you'll find cathedral ceilings, California shutters, hardwood floors, and walls of windows. 3 bedrooms up, 3 full bathrooms, primary ensuite and walk-in closet, and a massive versatile lower level with workshop/bonus space, easily convert into 2 bedrooms, rec room, or hobby space. Thoughtfully upgraded with a metal roof, Generac generator, newer 2-stage furnace and hot water tank, water softener, central vac, and more! Entertainers dream with an open concept layout, a raised deck with glass railings & BBQ hookup, Murphy bed in the basement for extra guests without compromising space, stunning landscaping with maples, evergreens, granite hardscaping, and a driveway edged with armour stone, perfect space to invite the whole family over! Move-in ready, low carrying costs, and a rare blend of privacy and convenience. This one is a must-see! Rogers 5G fiber high speed internet available for remote work! (id:42776)
Psr
452 Bruce Rd. 11
Saugeen Shores, Ontario
GREAT INVESTMENT OPPORTUNITY. Seasonal Campground With Over 1,000 Feet Of Saugeen River Frontage. 25 Serviced Campsites, 8 Rustic Cabins, Unserviced Tent Sites Numerous Other Accommodations Dining Hall With Full Kitchen, Rec Centre With Wood Fireplace. Public Washrooms With Hot Showers & Potable Water. Come Take A Look At Paradise. Call Listing Agent For more Details. (id:42776)
Royal LePage Rcr Realty
401 - 65 Bayberry Drive
Guelph, Ontario
Welcome to the Wellington Suites at the Village by the Arboretum, a premier 55+ community in the heart of Guelph, thoughtfully designed with retirement living in mind. This spacious 1,354 square foot suite offers an exceptional lifestyle in one of the city's most unique and vibrant communities. Featuring two generously sized bedrooms, including a primary suite complete with a walk-in closet and a private three-piece ensuite with a convenient step-in shower. A second full four-piece bathroom provides comfort and flexibility for guests or visiting family. The open-concept kitchen is equipped with a breakfast bar and flows seamlessly into the bright and inviting living room, which is bathed in natural light from large windows and features sliding doors that lead to a private south-facing balcony overlooking the serene courtyard. Additional highlights include beautiful hardwood flooring throughout the main living area, an in-suite laundry room, and a bonus room that can serve as a home office, pantry, or extra storage space. A large storage locker adds to the practicality, while the exclusively owned underground parking space located right next to the elevator provides ease of access directly to the fourth floor. Life at the Village is about so much more than just your home - it's about living well every day. This exceptional adult community offers an impressive community canter, with amenities designed for connection, wellness, and fun. Residents enjoy access to an indoor pool, hot tub, sauna, tennis courts, putting greens, and a billiards room. The Village Centre also hosts over 100 hobby and interest groups, along with fitness classes, social clubs, and community events. Plus, everyday convenience is right at your doorstep with on-site services including a pharmacy, doctors office, and LifeLabs. The Village isn't just a place to live - its a lifestyle in one of Guelphs most sought-after adult communities. (id:42776)
Royal LePage Royal City Realty
861 Pike Bay Road
Northern Bruce Peninsula, Ontario
ike Bay is a hamlet nestled on the sandy coast of the great Lake Huron on the Northern half of the gorgeous Bruce Peninsula. An exceptional community of year-round and summer-time residents make this an enviable location to live the good life. This property is sold with ownership in a waterfront lot that allows for a private boat slip and use of the dock just a sweet little stroll up the street. This dock is located at the mouth of the bay, where the water is deeper! Pike Bay General Store has a little bit of everything, ensuring your fun at the lake is well supplied. Great cottage or year-round home on a year-round road, fully updated and maximized for full-time lakeside life. Stylish and clean! Forced Air furnace, laundry, satellite internet, high and dry crawl space with poured concrete floor.Even an EV charger! Freshly updated, decorated, and picture-perfect move-in ready, finished with modern appliances and an EXCELLENT washer and dryer. Roof coverings on all 3 buildings were recently replaced and windows and doors were upgraded to energy-efficient lines just 18 months ago. What a chance to enter the cottage market or downsize to the simple life. Detached garage. Insulated bunkie with hydro and internet adds overflow accommodations, a home office, or games room. Adjacent to popular ATV and snowmobile trails.Sunsets and sandy warm water. Central to Tobermory and Sauble Beach. Incredible chance to "have a little place on Bruce Peninsula" . (id:42776)
RE/MAX Grey Bruce Realty Inc.
C5 12sa & 12sc - 1003 Matthews Drive
Muskoka Lakes, Ontario
Extremely rare offering of HALF OWNERSHIP IN COTTAGE #5 is now available! Luxury EQUITY fractional ownership awaits at "The Cottages at Windermere' overlooking beautiful Lake Rosseau. 24 WEEKS of truly CAREFREE Muskoka enjoyment in an intimate setting of only 6 cottages. Plenty of room for family & friends - sleeps 8 with 3BRs plus den. 2,275 sq.ft. plus over 800 sq.ft. of outdoor spaces. Property sits adjacent to the historic Windermere House resort WHERE BUYERS HAVE FULL ACCESS TO AMENITIES. 5-star service at restaurants, spa & more - just steps away. South-west exposure, amazing lake views & sunsets too. Sand beach, public docking, marina & golf course also conveniently at hand. The Cottages at Windermere is also affiliated with Preferred Residences - the membership and exchange program for luxury shared ownership resorts - giving owners the choice to enjoy carefree time in Muskoka in every season and/or travel the world in style (participation is not mandatory). YOU WILL ENJOY THE SAME 16 FIXED WEEKS EVERY YEAR including MARCH BREAK March 7-14 plus March 14-21 & VICTORIA DAY LONG WEEKEND May 16-23, June 6-13, PRIME SUMMER WEEKS surrounding the COVETED JULY LONG WEEKEND June 20-27, June 27-July 4, then July 18-25 and July 25-Aug 1, Aug 15-22, Aug 29-Sept 5 and Sept 5-12, for Fall Colours & OKTOBERFEST Oct 3-10, Oct 17-24, plus 3 consecutive winter GETAWAY WEEKS Jan 24-31, Jan 31-Feb7 & Feb7-14. In addition to your 16 FIXED WEEKS, there are 8 more floating weeks included with Cottage 5 Fractions 12SA & 12SC in each calendar year. REMAINING FLOATING WEEKS FOR 2025 ARE: Thanksgiving Oct 10-17, plus 4 B2B HOLIDAY SEASON WEEKS: Nov 28-Dec5, Dec 5-12, Dec 12-19 and Dec 19-26. Act fast and your family, friends and/or renters can start enjoying all that Muskoka has to offer - right from this prime location on Lake Rosseau shores! PLEASE NOTE: 1/4 Ownership of Equity Fractions 12SA or 12SC also available for separate purchase - see MLS#X12441691 and X12441690. (id:42776)
Chestnut Park Real Estate
87 - 1019 Pondview Court
Lake Of Bays, Ontario
Experience Muskoka luxury in this custom-built home, ideally located near Huntsville in the sought-after Lake of Bays area. With over $200,000 in upgrades, this thoughtfully designed residence is perfect for entertaining, offering a seamless blend of modern amenities and timeless elegance. Set in a serene, Algonquin Parklike setting, the property provides both privacy and tranquility in an executive neighborhood. Featuring 4 spacious bedrooms, a bright lower level awaiting your personal touch, and a large screened-in porch off the sun-filled kitchen perfect for enjoying Muskoka's natural beauty in every season. A rare opportunity to own a stunning retreat in the heart of Muskoka. (id:42776)
Chestnut Park Real Estate
C5 12sc - 1003 Matthews Drive
Muskoka Lakes, Ontario
FABULOU$ FALL OFFERING - Luxury EQUITY fractional ownership awaits at "The Cottages at Windermere' overlooking beautiful Lake Rosseau. Extremely rare offering of 1/4 OWNERSHIP in Cottage #5 includes 12 WEEKS of truly CAREFREE Muskoka enjoyment in an intimate setting of only 6 cottages. Plenty of room for family and friends - sleeps 8 with 3BRs plus den. 2,275 sq.ft. interior plus over 800 sq.ft. of outdoor space to enjoy. Property sits adjacent to the historic Windermere House lakeside resort where 5-star service at restaurants, spa and more are only steps away & now open ALL 4 SEASONS. South-west exposure, amazing lake views & sunsets too. Sand beach, public docking, marina amenities & golf course are also conveniently at hand. Want to learn more about this spacious and gracious Muskoka lifestyle? - call today for details. The Cottages at Windermere is also affiliated with Preferred Residences - the membership and exchange program for luxury shared ownership resorts - giving owners the choice to enjoy carefree time in Muskoka in every season and/or travel the world in style if desired. YOU WILL ENJOY the same EIGHT (8) Fixed weeks EVERY YEAR: This includes 2 Holidays - both MARCH BREAK & VICTORIA DAY LONG WEEKEND, plus 3 PRIME SUMMER WEEKS: INCL BACK-TO-BACK OVER THE COVETED JULY LONG WEEKEND (June 20 - July 4) & AUGUST 15-22, 1 FALL OCTOBERFEST WEEK (Oct 17-24) plus 2 BACK-TO-BACK GETAWAY WEEKS (Jan 31-Feb 14). In addition to your 8 FIXED WEEKS, there are FOUR (4) MORE floating weeks included with Cottage 5 Fraction 12SC in every calendar year. 2025 REMAINING FLOATING WEEKS are: B2B CHRISTMAS HOLIDAY WEEKS December 12-19 and 19-26. Act fast and your family, friends and/or renters can start enjoying all that Muskoka has to offer - right from this prime location on Lake Rosseau shores! PLEASE NOTE: 1/2 Ownership Including Equity Fractions C5-12SA and 12SC is available for separate purchase if 24 weeks are desired - see MLS#X12441692 for details. (id:42776)
Chestnut Park Real Estate
C5 12sa - 1003 Matthews Drive
Muskoka Lakes, Ontario
WOW - FABULOU$ FALL OFFERING - Luxury EQUITY fractional ownership awaits at "The Cottages at Windermere' overlooking beautiful Lake Rosseau. Extremely rare offering of 1/4 OWNERSHIP in Cottage #5 includes 12 WEEKS of truly CAREFREE Muskoka enjoyment in an intimate setting of only 6 cottages. Plenty of room for family and friends - sleeps 8 with 3BRs plus den. 2,275 sq.ft. interior plus over 800 sq.ft. of outdoor space to enjoy. Property sits adjacent to the historic Windermere House lakeside resort where 5-star service at restaurants, spa and more are only steps away & now open ALL 4 SEASONS. South-west exposure, amazing lake views & sunsets too. Sand beach, public docking, marina amenities & golf course are also conveniently at hand. Want to learn more about this spacious and gracious Muskoka lifestyle? - call today for details and for personal viewing. The Cottages at Windermere is also affiliated with Preferred Residences - the membership and exchange program for luxury shared ownership resorts - giving owners the choice to enjoy carefree time in Muskoka in every season and/or travel the world in style if desired. YOU WILL ENJOY the same EIGHT (8) FIXED WEEKS EVERY YEAR: Jan 24-31, Mar 14-21, June 6-13, PRIME Back-to-Back Summer Weeks: July 18-25 and July 25-Aug 1, Back-to-Back End of Summer Weeks: Aug 29-Sept 5 and Sept 5 - 12, Fall Colours Week: Oct 3-10 - plus there are FOUR (4) MORE floating weeks included with Cottage 5 Fraction 12SA in every calendar year. Act fast and your family, friends and/or renters can start enjoying all that Muskoka has to offer - right from this prime location on Lake Rosseau shores! PLEASE NOTE: Half Ownership Including Equity Fractions C5-12SA and C5-12SC is available for separate purchase if 24 weeks are desired - see MLS#X12441692 for details. (id:42776)
Chestnut Park Real Estate
129 Sunset Boulevard
Blue Mountains, Ontario
Welcome to over half an acre of prime Georgian Bay waterfront in sought-after Thornbury, a rare opportunity to create your dream home or cottage in one of Southern Ontario's most coveted locations. With 110 feet of private, sandy shoreline and panoramic views of Georgian Bay, this expansive and serene property offers the perfect backdrop for a custom-designed family compound or luxurious year-round residence. Nestled in a private setting just minutes from downtown Thornbury, it's an easy bike ride along the scenic Georgian Trail to enjoy award-winning restaurants, artisanal shops, and vibrant community life. This idyllic location also offers unparalleled access to four-season recreation minutes from private ski clubs, championship golf courses, world-class hiking and cycling trails, and the lively Blue Mountain Village. Just 20 minutes to Collingwood, you'll enjoy all the convenience of nearby amenities while basking in the quiet beauty of waterfront living. The current cottage is a tear-down, allowing for a fresh start on this blank canvas. A shed/bunkie offers utility while you plan your build. The property includes a well and septic, with engineering for the building envelope already completed. This is more than a lot it's the foundation for your legacy. Don't miss the chance to own one of Thornbury's premier waterfront parcels. (id:42776)
Royal LePage Signature Realty

