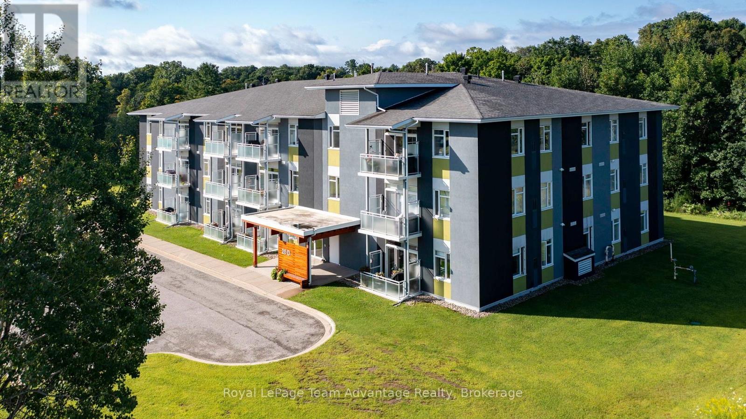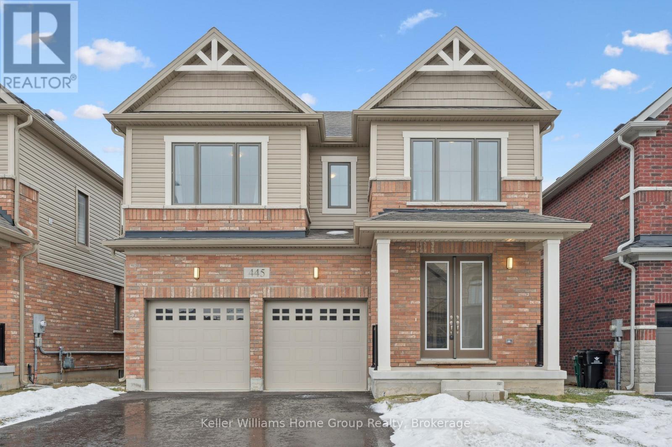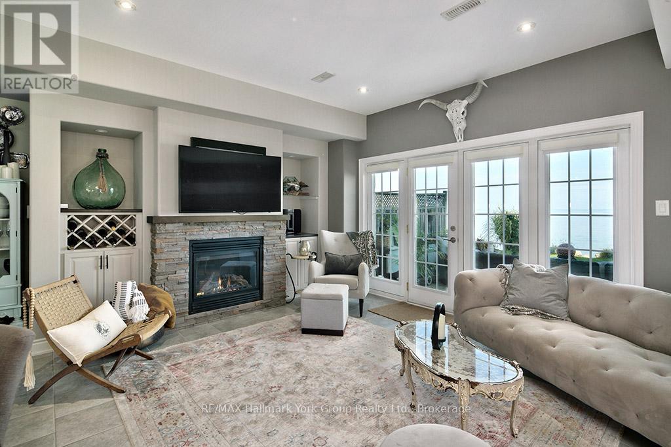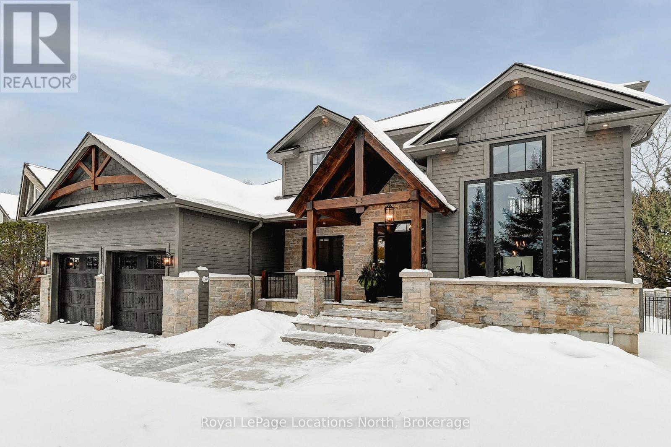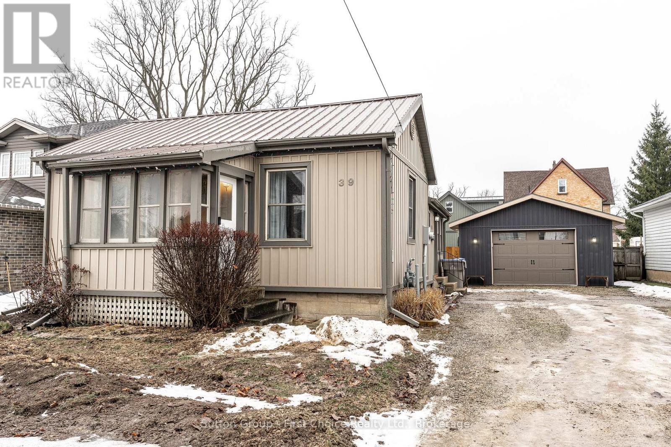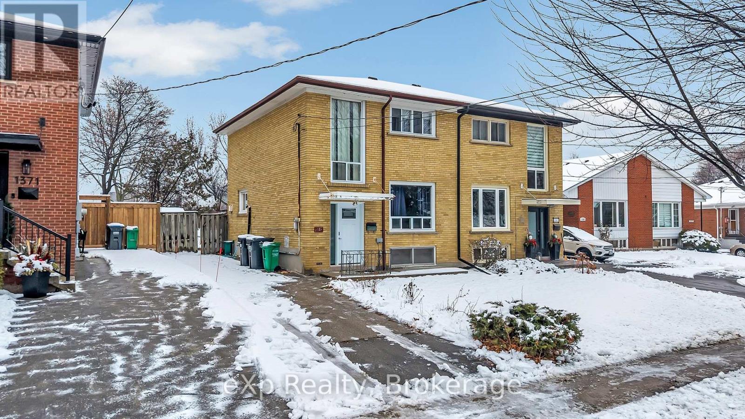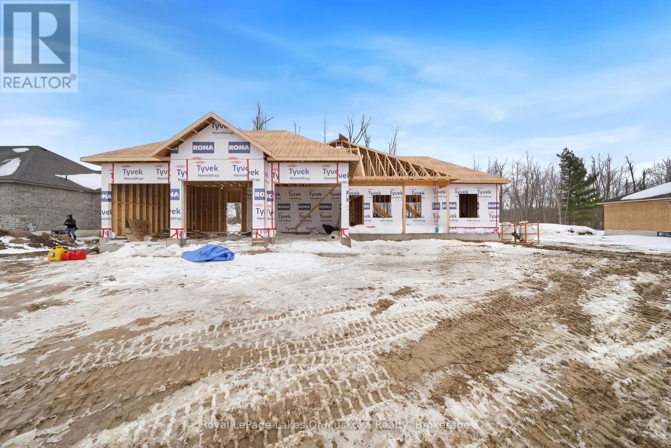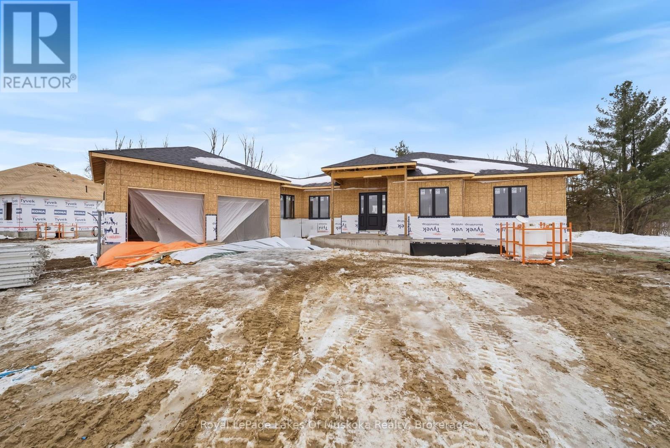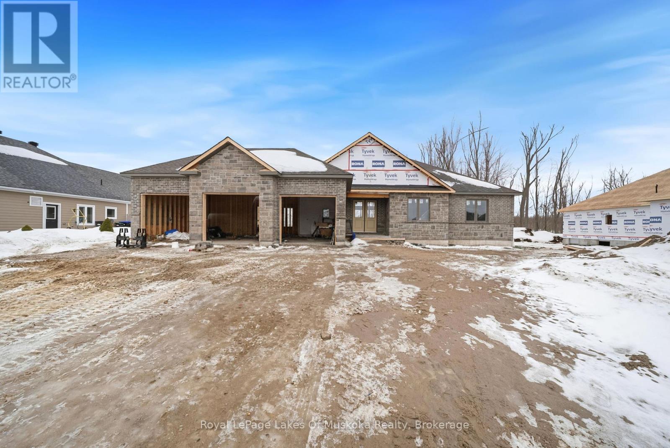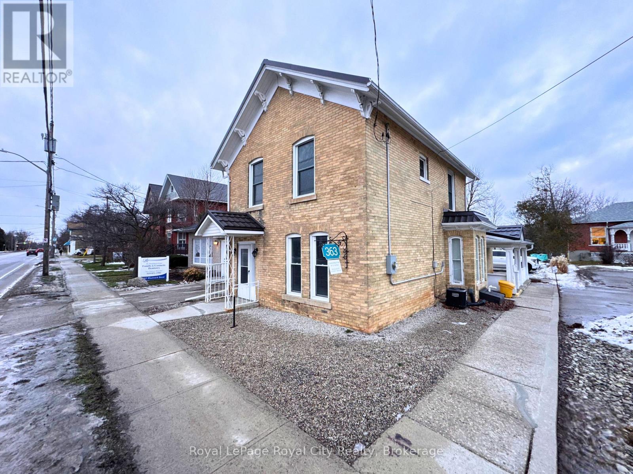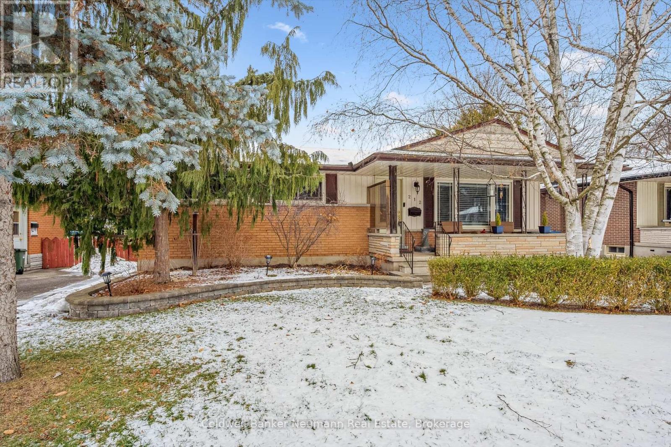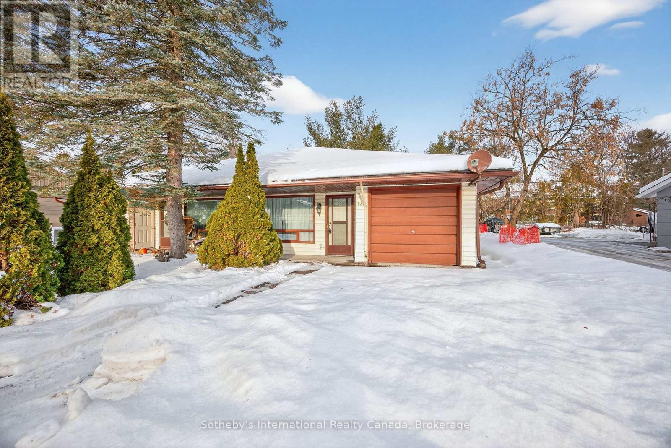102 - 20d Silver Birch Court
Parry Sound, Ontario
Well-maintained 1-bedroom + den, 1-bathroom condominium in the Silver Birch community offering a comfortable and well-planned layout suited to everyday living. The unit features an open-concept living and dining area, in-suite laundry, main-floor access and ample storage space throughout. The upgraded kitchen boasts floor-to-ceiling cabinetry providing added storage and functionality. The well-sized primary bedroom features a walk-in closet while the den provides flexible space for a guest room, home office or additional living area. A centrally located 4-piece bathroom serves the unit completing the layout. Additional features include a forced-air natural gas furnace, central air conditioning, exclusive underground parking and a private storage locker. Conveniently located minutes from downtown Parry Sound, shopping, restaurants and amenities, with quick access to Hwy 400. Enjoy walkable access to multiple parks, a community garden and scenic views of the Seguin River and Caverley's Pond. A great opportunity for buyers seeking low-maintenance living in a well-established neighborhood. (id:42776)
Royal LePage Team Advantage Realty
445 Robert Woolner Street
North Dumfries, Ontario
Situated on a highly sought-after premium WALK-OUT lot, this nearly new Cachet-built home is designed for multi-generational living, offering excellent in-law suite potential. With over $100k in upgrades including basement rough-ins for a kitchen, laundry, and 3 piece bathroom this home presents a rare opportunity in today's market. Boasting 4 bedrooms, 3.5 bathrooms, and a walk-out basement, it provides expansive space perfect for a future in-law suite, private guest quarters, or income generation. Enter through double glass doors into a refined interior where luxury meets modern design. The main floor showcases gleaming tile, custom hardwood stairs with sleek metal railings, engineered hardwood floors, and 9 foot ceilings that enhance the open, airy feel. The spacious living room, anchored by a gas fireplace, flows seamlessly into the formal dining area-perfect for entertaining. The chef's kitchen is a true showpiece, featuring extended-height white cabinetry with glass accents, custom stainless steel range hood over a professional gas stove, Caesar stone Quartz Calacatta Nuvo countertops, and a striking charcoal centre island. A chevron glass backsplash adds designer flair, while the dinette leads out to a private deck overlooking the backyard-ideal for outdoor gatherings. Practical luxury continues with powder room off the kitchen and mudroom connecting to the 2-car garage with EV charger rough-in. Upstairs you'll find the serene primary bedroom featuring coffered ceilings, a walk-in closet, and a spa-inspired ensuite featuring a raised double quartz vanity, soaker tub, and glass-enclosed shower. All with upgraded tiles, countertops, and tub. The 3 additional bedrooms offer flexibility for guests or children all with a Jack & Jill bathroom or a private ensuite. Located steps from a recently built park and minutes to major highways, this home combines a premium walk-out lot, future in-law potential, and high-end finishes throughout that you don't want to miss. (id:42776)
Keller Williams Home Group Realty
5 - 209707 Hwy 26
Blue Mountains, Ontario
Majestically sitting on Georgian Bay's edge this stunning three story, 3 bedroom home leaves nothing to want. Imagine sipping coffee from your balcony while watching the swans glide across the morning bay. The views don't stop there! The Blue Mountains from the front view and the stunning Georgian Bay in your backyard. Each floor has its own special place to take in all that nature has to give. With two distinct living areas a family can enjoy this home without feeling overcrowded. Heated floors on main level and two gas fireplaces only add more ambience and enjoyment. This private community offers endless hours of water activities as well as being minutes from several major ski hills. With over 40 kilometers across the street, the Georgian Trail meets all your needs for hiking and biking! You truly are in the perfect spot to live. FOUR things our Owners love about this home: 1) Gorgeous views of the water and slopes and the lights on from the ski hills at night in the Winter create a magical vibe. 2) Water sports and swimming, kayaking, paddle boarding, canoeing and jet skiing. 3) The Layout of our home with Beautiful high ceilings, 2 fire places, neutral finishings from top to bottom, designer lighting and window treatments. 4) Location is ideal for walking/cycling on the Georgian trail across the street and the amenities of the Blue Mountain Village and downtown Collingwood, shopping, cafes, entertainment, mountain trails, golf, ski, beaches, boating. Perfect for all Season Living on Georgian Bay! Visit our website for more detailed information. (id:42776)
RE/MAX Hallmark York Group Realty Ltd.
113 Aspen Way
Blue Mountains, Ontario
Craigleith - Extensively renovated, approx. 4,444 sq.ft of living space, this 4-bedroom and 3.5-bathroom home is just steps away from Craigleith and Alpine ski clubs. This home features an open concept kitchen/living area, and a dining room with an impressive 18-foot cathedral ceiling, hardwood flooring throughout, Italian porcelain tiles in the laundry and bathrooms, main floor primary suite with a large walk-in closet and custom cabinetry. The second floor includes 2-bedrooms, a bathroom, and a loft overlooking the dining room. The lower level offers an additional bedroom, bathroom, rec-room, and a bonus flex room with a gas fireplace. The property is beautifully landscaped with river rocks and low-maintenance gardens, and features a large two-level cedar deck with a saltwater hot tub. Close to skiing, golf, cycling, Georgian Bay,Georgian Trail and all the areas amenities. (id:42776)
Royal LePage Locations North
39 William St Street
St. Marys, Ontario
Welcome to 39 William Street in St. Marys - an inviting 2 bedroom ,1 bath home ready for it's next owners. This charming property offers main floor living, a spacious eat-in kitchen with ample cabinetry and included appliances: fridge , gas stove , microwave and dishwasher, . The primary bedroom features a walk in closet and convenient in-room laundry with a stackable washer & dryer. A practical mudroom adds everyday functionality.. Outdoors, enjoy a fully fenced backyard complete with a generous deck ideal for entertaining or unwinding. The detached garage is drywalled and serviced with hydro, making it well suited for a workshop, hobby area or extra storage. Situated just steps from the Grand Trunk Trail and close to local amenities , this move in ready home is an excellent opportunity for first time buyers or those looking to downsize. (id:42776)
Sutton Group - First Choice Realty Ltd.
1367 Freeport Drive
Mississauga, Ontario
First time homebuyers' dream and a smart investor opportunity. This solid all brick home offers over 1,200 sq. ft. of living space, featuring 4 bedrooms and 2 bathrooms on a large, deep lot backing onto nature with no rear neighbours, a rare find. Situated on a quiet, child friendly street, the home offers peace, privacy, and long term appeal. The expansive, tree lined backyard is ideal for relaxing, entertaining, or future improvements. Recent updates include a newer roof and HVAC, providing comfort and peace of mind. With ample parking and exceptional potential to renovate, personalize, or add value, this property appeals to both investors and end users. Ideally located just minutes from schools, parks, shopping, and public transit, this is a standout opportunity in a truly desirable location. (id:42776)
Exp Realty
21 Henry Ball Court
Oro-Medonte, Ontario
Welcome to The Meadow Acres and 21 Henry Ball Court by Jackson Developments. Backed by Tarion Home Warranty, this home has many custom features and architectural style to consider this your dream home in the beautiful sought after community of Warminster. A short 10 minute drive to either Costco Orillia, Cavana Spa, The Ktchn or Braestone Golf Club, Horseshoe Resort, Mt. St. Louis Resort or Drenths Market; it's the perfect location with a country quiet feel. Magnificent views backing onto a partially tree'd lot and farmland this 1,647sqft hosts 3bedrooms. Primary ensuite consists of a large walk-in shower with glass enclosure and large vanity with quartz countertops. Main floor bedrooms, great for families or professionals looking for a country-estate type home. The mudroom features laundry with built-in cabinetry.9-foot main ceilings throughout with 13-foot vaulted ceiling in the main living area. Custom designed kitchen with 8 island, and bathroom cabinetry with solid quartz counters throughout. Quality vinyl plank flooring throughout all main living areas. and quality modern tile selections for bathrooms, showers and mudroom areas. Pot lights and modern lighting fixtures throughout. Stained oak staircase and handrail with wrought iron pickets. This builder spares no expense also including a covered back concrete porch, soffit pot lights in the front and rear yard, fully sodded yard, unfinished basement with a full 8 height poured foundation. Town water, and septic. The 3-car garage features 12 ceiling height, great for car hoist or extra storage. Pollard windows and doors and premium insulated garage doors with openers. This gorgeous Build is nearing completion and will be ready for Spring move in. (id:42776)
Royal LePage Lakes Of Muskoka Realty
23 Henry Ball Court
Oro-Medonte, Ontario
Welcome to The Meadow Acres and 23 Henry Ball Court by Jackson Developments. Backed by Tarion Home Warranty, this home has many custom features and modern architectural style to consider this your dream home in the beautiful sought after community of Warminster. A 10 minute drive to Costco or Orillia, Cavana Spa, The Ktchn, Braestone Golf Club, Horseshoe Resort, Mt. St. Louis Resort or Drenths Market; it's the perfect location with a country feel. Magnificent views backing onto a partially tree'd lot and farmland this 1,756sqft hosts 3 bedrooms. Primary ensuite consists of a large walk-in shower with glass enclosure and large vanity with quartz countertops. Main floor bedrooms, great for families or professionals looking for a country-estate type home. The mudroom features laundry with built-in cabinetry. 9 main ceilings throughout with 12 vaulted ceiling in the main living area. Natural gas Napoleon linear fireplace with custom modern stone. Custom designed kitchen with oversized 8 island and bathroom cabinetry with solid quartz counters throughout. Quality engineered hardwood flooring throughout all main living areas. Quality modern tile selections for bathrooms, showers and mudroom. Pot lights and modern lighting fixtures throughout. Stained oak staircase. Large covered back concrete porch to enjoy morning coffee or a barbeque with tv rough-in included to watch a game or movie. Soffit pot lights in the front and rear yard, fully sodded yard, unfinished basement with a full 8 height poured foundation. Town water and septic. The 2-car garage features 12 ceiling height, great for car hoist or extra storage and basement entry from the garage. Pollard windows and doors and premium insulated garage doors with openers. This gorgeous Build is nearing completion and will be ready for Spring move in. (id:42776)
Royal LePage Lakes Of Muskoka Realty
19 Henry Ball Court
Oro-Medonte, Ontario
Welcome to The Meadow Acres and 19 Henry Ball Court by Jackson Developments. An estate community with executive 1/2 to 1-acre lots and custom packages to choose from. Backed by Tarion Home Warranty this full stone and brick with timber and shake accent home has many custom features for your dream home in the beautiful sought after community of Warminster. Minutes from amenities in Orillia, Costco, Cavana Spa, The Ktchn or Braestone Golf Club. With magnificent views backing onto trees and farmland this 1,819sqft hosts 3 bedrooms. Primary ensuite consists of large walk in shower with glass enclosure, freestanding tub and large vanity with quartz countertops. Main floor bedrooms, great for families or professionals looking for an estate type home. The mudroom features laundry with built-in cabinetry. 9-foot main ceilings throughout with 14-foot vaulted ceiling in the main living area. Natural gas Napoleon linear fireplace with custom surround. Custom designed kitchen with 9 island, and bathroom cabinetry with solid quartz counters throughout. Engineered hardwood throughout all main living areas and bedrooms, and quality modern tile selections for bathrooms, showers and mudroom areas. Pot lights and modern lighting fixtures throughout. Stained oak staircase. This builder spares no expense also including a large covered back concrete porch, soffit pot lights in the front and rear yard, fully sodded yard, basement a full 8 height poured foundation. Town water, septic, gas and high speed. The garage features 12 ceiling heights and suitable for 3 vehicles, great for car hoist or extra storage. Pollard windows and doors and premium insulated garage doors with openers. This gorgeous Build is nearing completion and will be ready for Spring move in. (id:42776)
Royal LePage Lakes Of Muskoka Realty
363 Woolwich Street
Guelph, Ontario
A rare opportunity awaits with this long-established chiropractic clinic, operating successfully for over 40 years and now ready for its next owner. The existing book of business is available to a qualified chiropractor upon successful purchase, or the space can be reimagined to suit your own business vision. This exceptional investment features a well-maintained, yellow-brick, two-storey commercial building in a high-traffic location just minutes from downtown Guelph. With excellent street visibility and versatile MOC zoning, the property accommodates a wide range of commercial uses, making it ideal for business owners, entrepreneurs, and investors seeking a flexible, income-generating asset. The interior offers a functional, adaptable layout with hardwood flooring throughout, large, sun-filled windows, and updated electrical. A durable steel roof provides long-term reliability, while two separate entrances and parking for up to seven vehicles add convenience and accessibility. For those exploring a live-work concept, the building also offers potential to be converted into a stylish residence with a dedicated entrance for an office or studio. Why rent when you can own a property that combines character, functionality, and an unbeatable location, while building equity for the future? (id:42776)
Royal LePage Royal City Realty
212 Waverley Drive
Guelph, Ontario
Welcome to this inviting and well-maintained 3-bedroom bungalow located in a desirable, family-friendly neighbourhood close to schools, parks, and everyday amenities. This carpet-free home offers a functional layout with spacious, sun-filled rooms and a bright, updated kitchen that serves as the heart of the home. The spacious living room is perfect for enjoying time with family. Relax and enjoy your morning coffee on the large front porch, or retreat to the private back deck where a hot tub awaits, easily accessed through a garden door from the primary bedroom. The fully finished, bright basement features large windows, a walk-out, a cozy gas fireplace, and a 3-piece bathroom. A wet-bar area provides excellent entertaining space or the potential for comfortable accommodations for extended family or guests. With versatile living areas, thoughtful updates, and a prime location in a welcoming community, this home offers comfort, convenience, and flexibility for a variety of lifestyles. Furnace and AC 2 years old. (id:42776)
Coldwell Banker Neumann Real Estate
125 Taylor Road
Bracebridge, Ontario
Bring your ideas and make it your own-this is a great chance to create a fresh, modern space in a central Bracebridge location. This 3-bedroom semi-detached bungalow offers 920 sq. ft. of comfortable living space, plus the added convenience of an attached single garage. The kitchen features ample cabinetry and direct access to the backyard through a side door, ideal for summer BBQs, entertaining, or simply letting the dog out with ease. With three bedrooms, there's plenty of flexibility for kids, guests, or a dedicated home office. The 4-piece bathroom includes in-suite laundry for added convenience. Step outside to enjoy a private, tree-lined yard with a handy shed for extra storage. A fantastic opportunity for first-time buyers, downsizers, seniors, or investors looking for a practical home in a central, desirable location. Some photos are AI-generated renderings. (id:42776)
Sotheby's International Realty Canada

