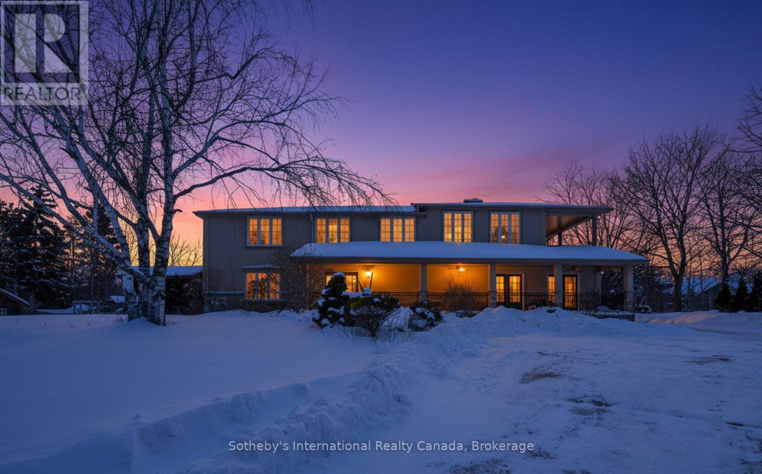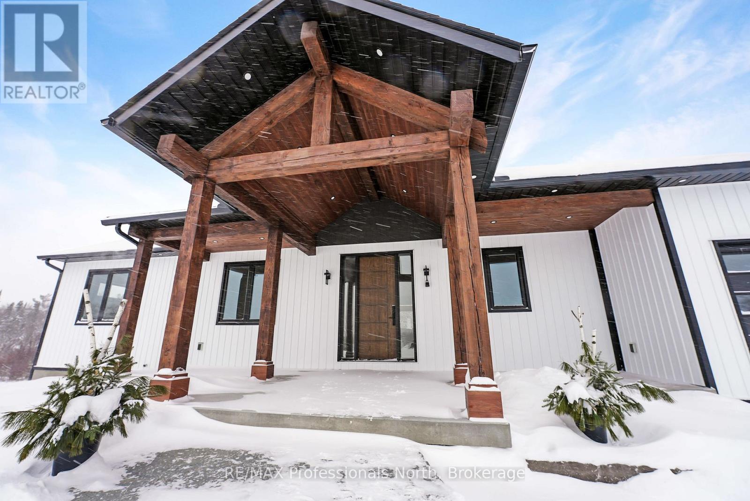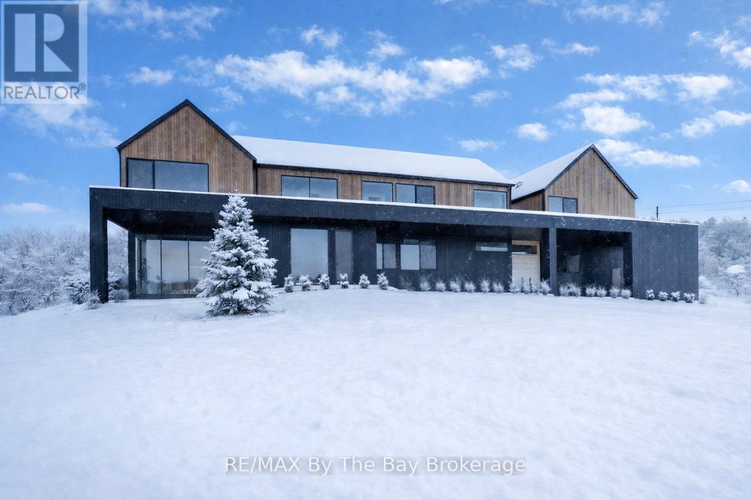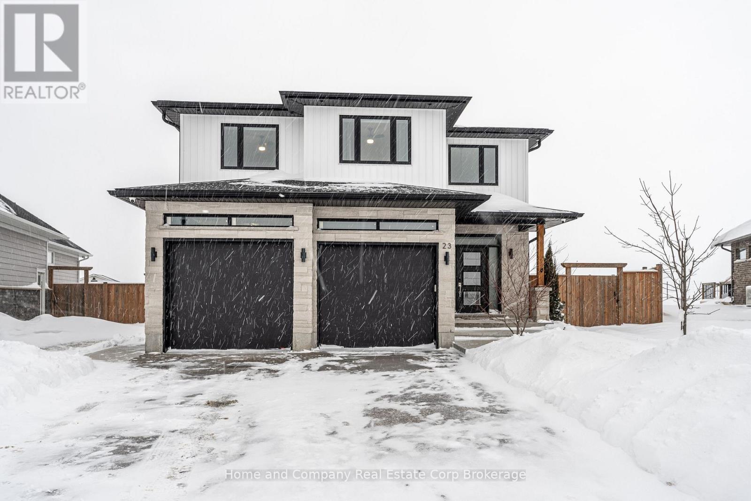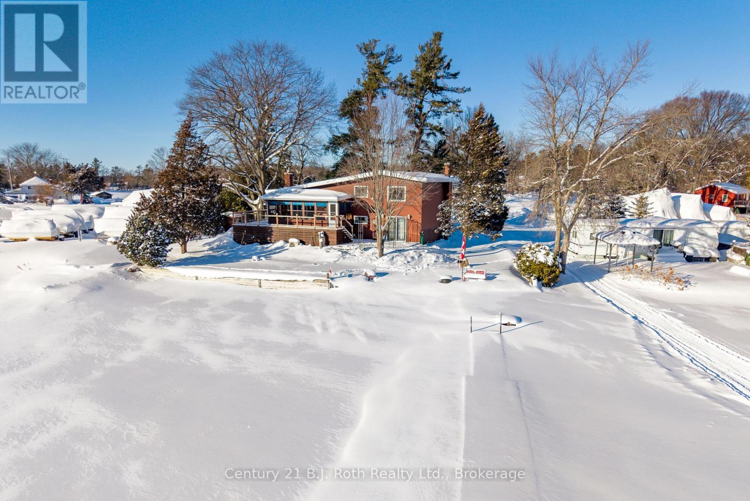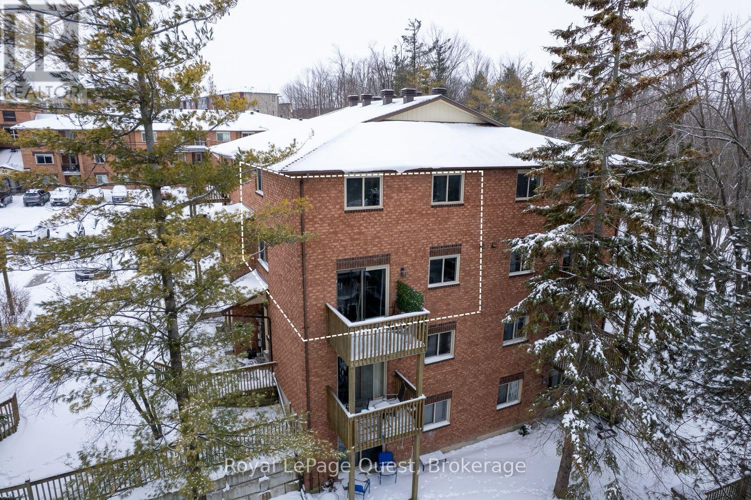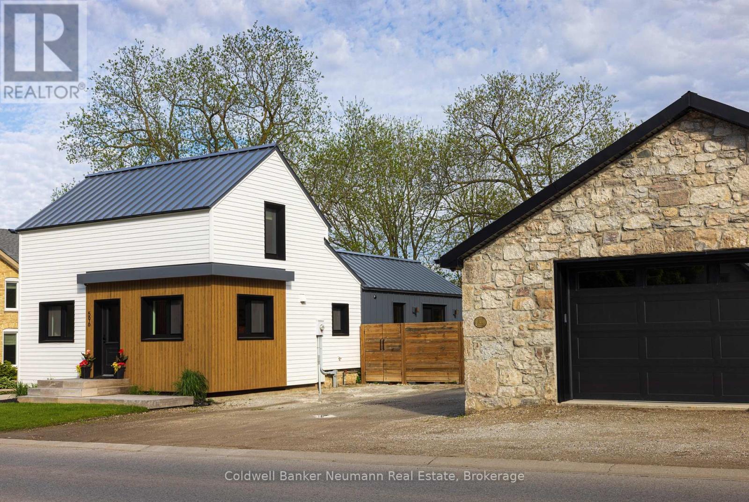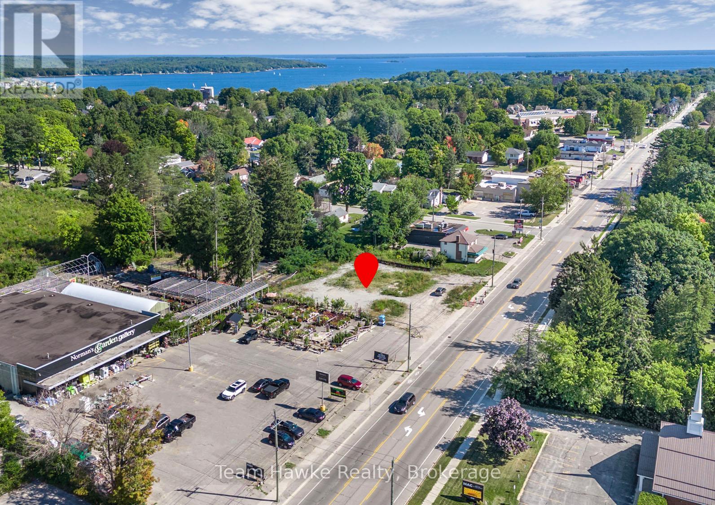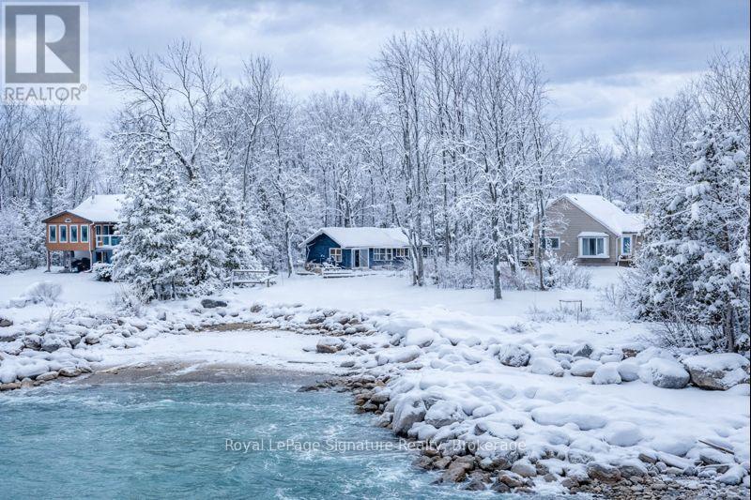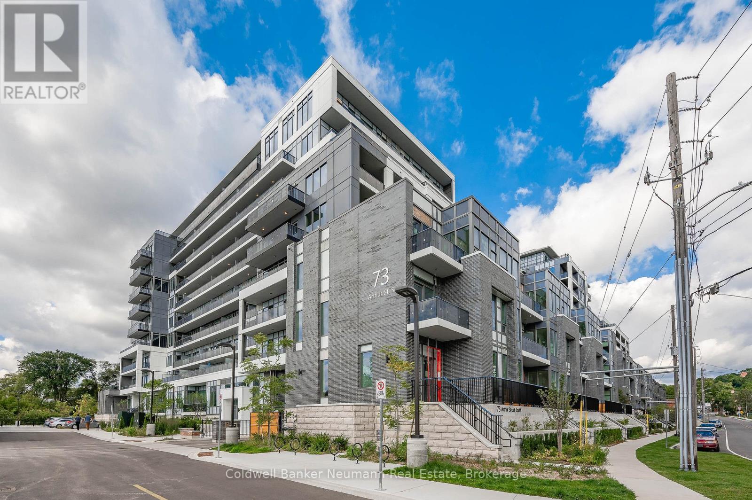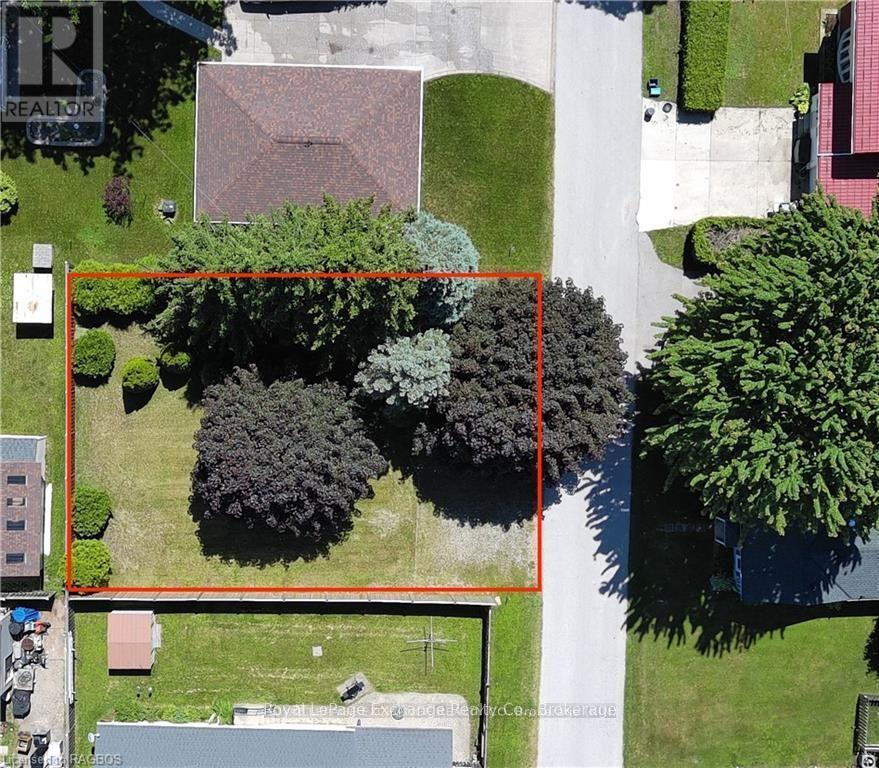30 Samantha Lane
Midland, Ontario
This large premium end-unit townhome is truly one-of-a-kind -- offering 3+1 bedrooms, 3.5 bathrooms, and the ease of main floor living. Thoughtfully designed and fully finished from top to bottom, it stands out with its exceptional blend of function and luxury. Step onto the charming wrap-around porch or relax on the private rear patio -- perfect spots for quiet mornings or evening entertaining. Inside, you'll find a beautifully finished second-floor loft complete with an additional bedroom, full bath, cozy den, and a delightful kids' play area. The finished basement adds even more value, featuring a wet bar, gym area, workshop, generous living space, and ample storage. Every inch of this home showcases high-end finishes and careful craftsmanship, ready for you to move right in. Enjoy low-maintenance living with snow removal and lawn care included, plus the bonus of a detached single-car garage. Coming soon: a state-of-the-art community center with a pool, gym, party room, and more --just steps from your door. (id:42776)
Keller Williams Experience Realty
110 Palmer Circle
Caledon, Ontario
Discover Caledon living at its finest. Set on a stunning estate-sized lot, this 4-bedroom, 4-bath residence offers over 3,500 sq ft of beautifully finished living space designed for both everyday comfort and elevated entertaining. Bright principal rooms, a chef-worthy kitchen with Jenn-Air professional gas range, wine fridge and premium appliances, and a warm wood-burning fireplace create an inviting interior. Step outside to a true backyard escape featuring a heated saltwater pool, charming pool house with bathroom, mature trees, and expansive entertaining areas. With a finished walk-up basement, detached two-car garage, Generac generator, and exceptional privacy-yet minutes to conservation lands, trails, schools and commuter routes-this is a rare opportunity to secure a refined estate in one of Caledon's most coveted communities. Book your private showing today. All offers welcome. (id:42776)
Sotheby's International Realty Canada
1058 Piper Glen Road
Minden Hills, Ontario
This beautifully built, custom home offers a perfect blend of craftsmanship, comfort, and natural beauty. Featuring 3 spacious bedrooms and 2 bathrooms, the home is thoughtfully designed for functional, everyday living. The main-floor laundry adds convenience, while the bright open-concept kitchen, living, and dining area creates an inviting space ideal for entertaining or relaxing with family.Quality finishes are showcased throughout, including white oak hardwood flooring and fine custom details. The home welcomes you with a stunning timber-frame entry, complemented by a timber-frame porch at the rear, perfect for enjoying the peaceful surroundings. An attached garage with direct access to a mudroom provides practicality in all seasons. Set on a private 2-acre lot surrounded by wilderness, this property offers exceptional privacy and a true connection to nature. Despite its serene setting, the home enjoys a convenient location between Minden and Haliburton, providing easy access to amenities while maintaining a tranquil lifestyle. As a bonus, this home comes with Tarion Warranty Coverage! (id:42776)
RE/MAX Professionals North
18 Raintree Court
Clearview, Ontario
Experience elegance and timeless luxury in this stunning custom-built residence, situated in the prestigious WindRose Estates community. Set on a private 1.79-acre lot, this exceptional property offers 5,830 sq. ft. of meticulously designed living space, seamlessly blending sophistication, comfort, and functionality.The home's grand design showcases floor-to-ceiling windows and doors, flooding each room with natural light and offering serene views of the surrounding landscape. The custom chef's kitchen is a true showpiece-crafted with premium finishes, cabinetry, and top-end appliances perfect for both everyday living and entertaining on a grand scale. The open-concept main floor exudes an effortless flow, connecting elegant living and dining areas ideal for gatherings and quiet moments alike.With a total of nine bedrooms and six bathrooms, this home provides ample space for family and guests. The lower level is equally impressive, featuring a state-of-the-art fitness studio enclosed by a floor-to-ceiling glass wall and a spacious recreation or games room for leisure and entertainment. An exceptional feature of this property is the completely self-contained 1,100 sq. ft. apartment, offering two bedrooms, 1.5 bathrooms, a full kitchen, Private covered deck and a separate entrance-perfect for extended family, guests, or luxury rental opportunities. The main 3 car garage provides abundant space for vehicles and equipment, with an additional 1 car garage for the apartment completing this rare offering. Located just minutes from Osler Bluff Ski Club, Blue Mountain Resort, Georgian Bay's crystal waters, and the historic charm of downtown Collingwood, this home is surrounded by endless opportunities for recreation and relaxation-golfing, cycling, boating, and hiking all within reach. Every detail of this exquisite estate reflects thoughtful design and exceptional craftsmanship, making it a truly distinguished residence in one of the region's most sought-after communities. (id:42776)
RE/MAX By The Bay Brokerage
23 Hawthorn Court
St. Marys, Ontario
Welcome to 23 Hawthorn Court, St. Marys! This stunning custom executive 2 storey is located on a quiet court, backing onto farmland and situated on an incredible fully fenced and landscaped pie shaped lot. Located just steps to the PRC, schools, parks and sections of the Loop trail and featuring over 3,000sf of finished space as well as an incredible oversized 2 car garage, this home has something for everyone. Upon entering, you are greeted by soaring ceilings, wide open floor plan with a wonderful entertainers layout. Picture hosting family and friends in your stunning kitchen, with double ovens, large and flexible dining area, bright living room, with huge windows, overlooking the peaceful yard, functional mudroom area, pantry storage, 2-piece bath and access to the fabulous garage. The second floor is bright and airy and overlooks the foyer below. Showcasing a fabulous 2nd floor laundry with counter tops and wall to wall storage, incredible primary suite with walk-in closet and a luxurious 5-piece en-suite. There are 2 additional generous bedrooms and 4 piece bathroom. For more space, head on down to the fully finished basement, where you will find an additional bedroom, 3-piece bathroom and an oversized rec room, with loads of space for multi-purpose living--imagine office, playroom, theatre room--the possibilities are endless. To top it all off, this home has a back yard that staycation dreams are made of. There is easy indoor-outdoor living, with seamless access to your expansive covered deck, with gas fire table and relaxing hot tub! For more information or to view this stunning home, contact your REALTOR today! (id:42776)
Home And Company Real Estate Corp Brokerage
41 Brandy's Island Road
Georgian Bay, Ontario
Welcome to a rare opportunity to own a cherished waterfront retreat, offered for sale for the very first time. Set in the heart of prime cottage country, this inviting three-bedroom, one-and-a-half-bath home blends comfort, craftsmanship, and unique waterfront opportunity. Inside, hardwood floors flow through most of the home, creating warmth and timeless appeal. The well-appointed kitchen features elegant quartz countertops and ample space for gathering, whether for relaxed family meals or entertaining guests. A finished, walk-out recreation room extends your living space and leads seamlessly outdoors, perfect for enjoying life at the water's edge.Step into the sunroom and take in tranquil, ever-changing water views-your front-row seat to morning coffee sunrises and boating life on Georgian Bay. Outdoors, your private dock awaits for swimming, boating, or setting off to explore the renowned 30,000 Islands of Georgian Bay.Completing the property is a double car garage with an attached workshop, ideal for hobbies, storage, or cottage projects. Whether you're seeking a year-round residence or a treasured getaway, this waterfront home offers recreation, and the perfect Georgian Bay lifestyle.A truly special offering in an iconic setting-this is cottage country living at its finest. (id:42776)
Century 21 B.j. Roth Realty Ltd.
7 - 23 Meadow Lane
Barrie, Ontario
Discover stress-free living in this bright, move-in-ready 2-storey condo backing directly onto a peaceful park. This all-brick home features a sun-filled, open-concept living space that flows seamlessly through sliding doors to a private balcony. The interior is loaded with value, boasting a newer dishwasher (2024) and a full suite of 2025 appliances including a fridge, stove, and washer/dryer, plus TWO portable AC units for year-round comfort.Enjoy the convenience of a ground-level entrance just steps from your owned parking space, with a second parking spot available for rent. Located in a central hub with quick access to Highway 400 and downtown, you'll also benefit from incredible community amenities including an outdoor pool, gym, sauna, tennis courts, and party room. Perfect for first-time buyers or downsizers seeking a turnkey lifestyle in a vibrant community! (id:42776)
Royal LePage Quest
596-598 Arkell Road
Puslinch, Ontario
Welcome to a truly exceptional property in the heart of Arkell, where history, craftsmanship, and modern efficiency come together. Originally built in the 1800s and once home to a local blacksmith shop, this one-of-a-kind residence has been thoughtfully renovated to preserve its character while delivering outstanding performance and comfort.Reimagined using high-performance building principles and aligned with passive house design, the home was upgraded with a focus on the building envelope, advanced mechanical ventilation, long-term durability, and superior indoor air quality. The result is a remarkably energy-efficient, quiet, and comfortable home with consistent temperatures year-round.Inside, the main living space has been opened into a bright, cohesive living and kitchen area that blends contemporary design with preserved century details. Original rafters, exposed brick, and a striking floating staircase add architectural interest, while high-end appliances including a Wolf cooktop, Fisher & Paykel refrigerator, and built-in coffee maker make the kitchen ideal for everyday living and entertaining. A rear addition with cathedral ceilings, moody finishes, and a fireplace creates a cozy, chalet-inspired retreat.Beyond its beauty, the home's performance truly sets it apart, featuring triple-pane windows, a continuous air barrier, and a heat-recovery ventilation system for enhanced comfort, sound insulation, and energy savings.Set on two separate deeds with commercial zoning, the property offers exceptional flexibility for business use, live/work potential, or future development. A detached 900 sq. ft. shop with heated floors provides year-round functionality, while the expansive, landscaped yard offers space to relax, entertain, or expand.Rich in history, meticulously renovated, and full of opportunity, this is a rare and remarkable legacy property. (id:42776)
Coldwell Banker Neumann Real Estate
814 Yonge Street
Midland, Ontario
Vacant Highway commercial lot on one of the main arteries in Midland. Rare opportunity to find a commercial lot this size in town. Great opportunity to build a large commercial building. The property has a 10 Meter easement running north to south along the easterly side of the property in favour of the Town of Midland for servicing. (id:42776)
Team Hawke Realty
129 Sunset Boulevard
Blue Mountains, Ontario
Imagine waking up to the sound of gentle waves, long west-facing sunsets, and endless days shaped by the rhythm of Georgian Bay. This rare, over half-acre waterfront property in the heart of Thornbury offers 110 feet of private shoreline and the freedom to design a home that reflects the way you truly want to live. Whether you envision a refined year-round residence or a legacy cottage for generations, this is a setting that invites connection-to nature, to family, and to a vibrant four-season lifestyle. Perfectly positioned in a peaceful, private enclave just minutes from town, the property blends seclusion with walkable and bikeable access to everything Thornbury is known for. Cruise the Georgian Trail into the village for morning coffee, farmers' markets, boutique shopping, and celebrated dining, then return home to the calm of the water's edge. Adventure is always close at hand, with private ski clubs, championship golf, hiking and cycling trails, sailing, and Blue Mountain Village all just minutes away, and Collingwood only a short drive.The existing cottage is ready to make way for a fresh vision, offering a true blank canvas. A shed/bunkie provides immediate utility, while a well, septic system, and completed building envelope engineering help streamline your plans. This is more than a waterfront lot-it's an invitation to create a life defined by natural beauty, recreation, and timeless Georgian Bay living. (id:42776)
Royal LePage Signature Realty
410 - 73 Arthur Street S
Guelph, Ontario
Welcome to Metalworks! Nestled in the heart of downtown Guelph, offering a blend of modern luxury and convenience. Metalworks presents an array of remarkable amenities. As a resident, you'll enjoy access to a pet spa, a fully-equipped gym, and a stunning party room complete with outdoor spaces featuring BBQs, bocce ball, and fire pits as well as underground parking. Step into this exquisitely crafted 1 bedroom unit where the front door does not open into the kitchen or living room. This unique rare unit provides a beautiful entrance with an L shaped hallway leading you into the chic kitchen equipped with stainless steel appliances and granite countertops. The spacious living room, bathed in natural light, provides ample room for both relaxation and dining, complemented by a private balcony offering a great place to sit and unwind. Located conveniently between the kitchen and living room is the large bedroom , bathed in natural light with a large closet with your washer and dryer located just outside your bedroom. Situated just moments away from downtown amenities and with easy access to the GO station for commuters, Metalworks offers the epitome of urban living combined with unparalleled comfort and style. (id:42776)
Coldwell Banker Neumann Real Estate
409 Wall Street
Kincardine, Ontario
An excellent opportunity to own a building lot in Kincardine's downtown core. Build your dream home within walking distance to downtown amenities, the beach, and the many festivals and events the community is known for. Buyer to complete their own due diligence regarding zoning, planning, and building regulations to their sole satisfaction. (id:42776)
Royal LePage Exchange Realty Co.


