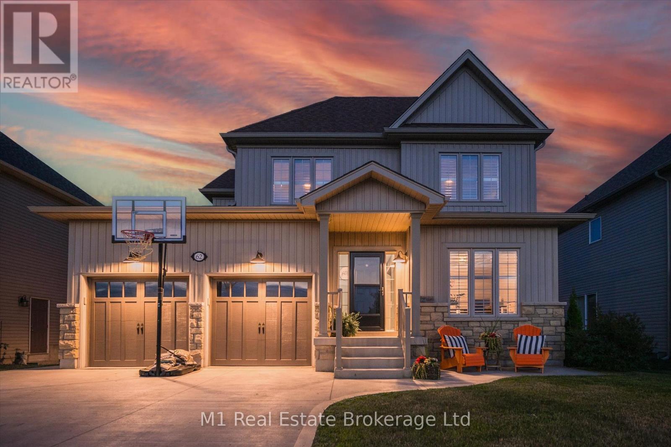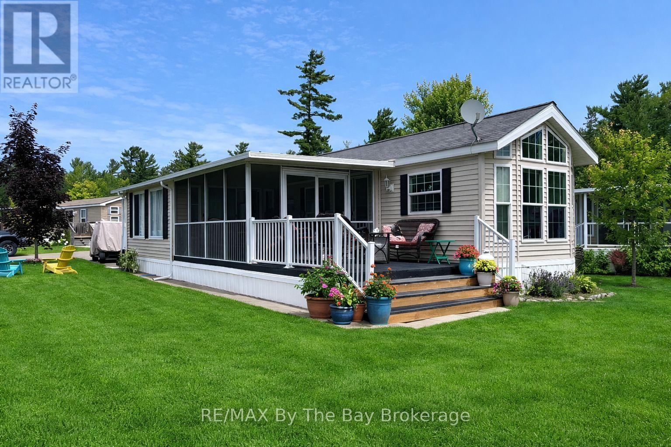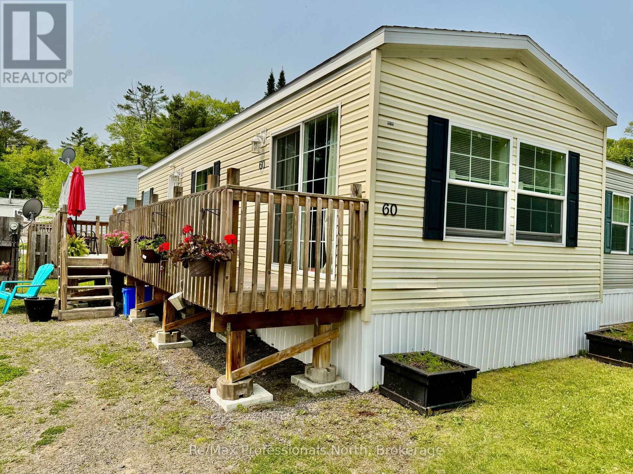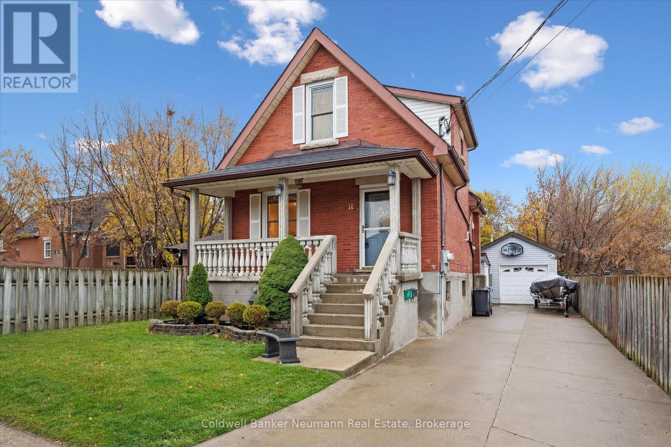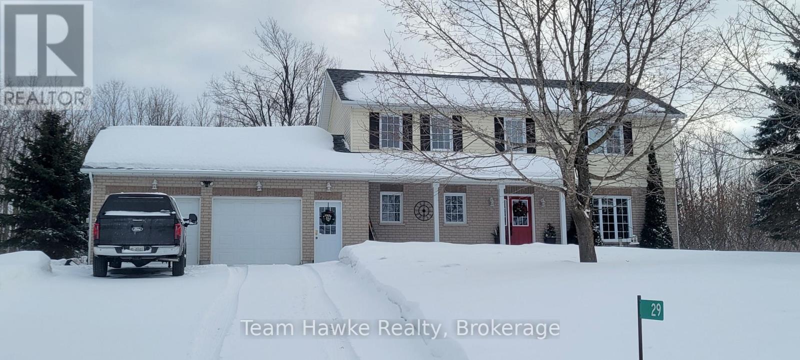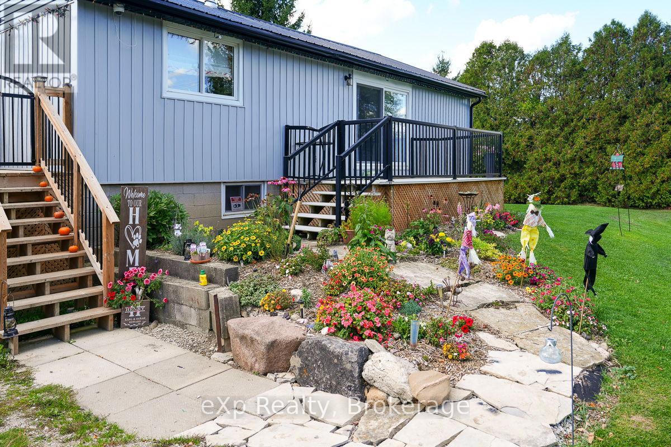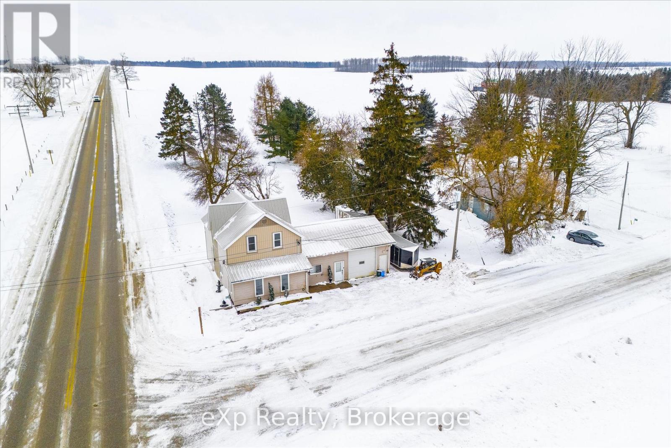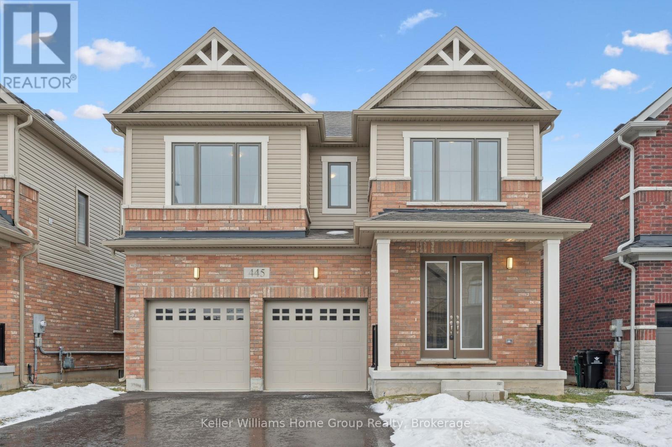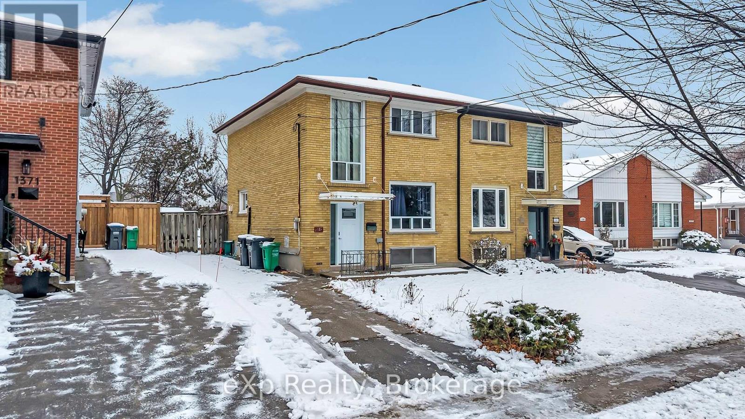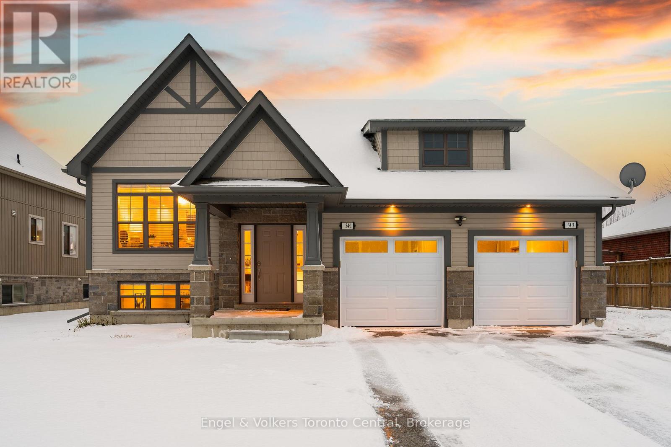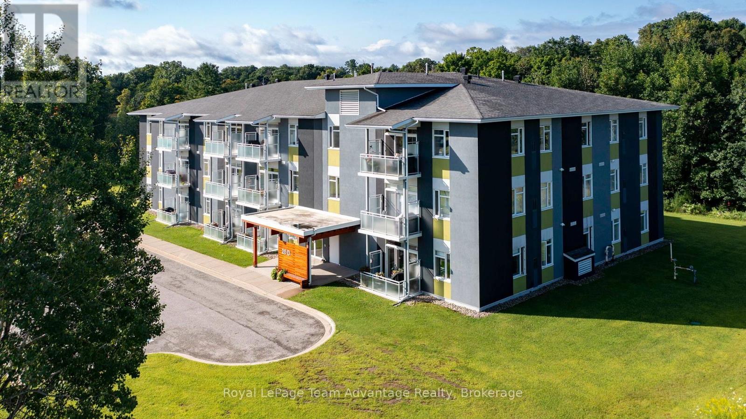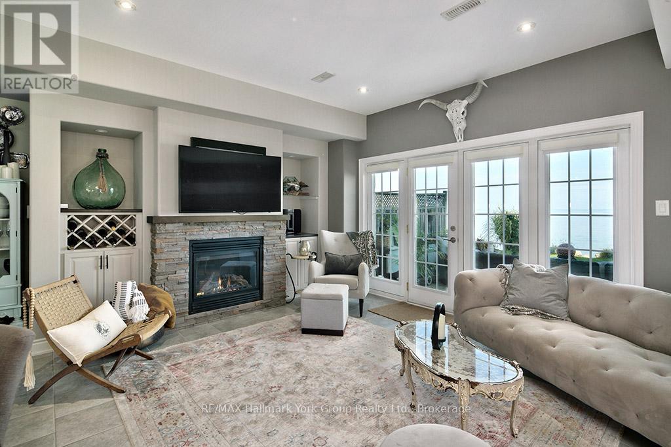62 Ryan Street
Centre Wellington, Ontario
Stunning Family Home with Luxury Upgrades. Welcome to this beautifully appointed home designed for both everyday comfort and elevated entertaining. Greeted by tall ceilings and a carpet-free layout that flows effortlessly throughout the main living spaces. The chefs kitchen has upgraded appliances & is the heart of the home for preparing and sharing meals. The second floor boasts the primary bedroom, with walk-in closet & cabinetry, and 5-piece ensuite. The additional 3 large bedrooms and full bath finish off the second floor nicely. The fully finished basement offers versatile living space with oversized doorways for a bright, open feel ideal for a home theatre, gym, or recreation room. The large heated fifth bedroom, is great for the large families or sleepovers. Enjoy endless summers in your heated saltwater pool, surrounded by a maintenance-free aluminum deck, ornamental iron fence, and professionally landscaped grounds perfect for relaxing or hosting friends and family. The extra-large maintenance-free shed adds additional storage without the upkeep. With the deck, shed, and fence all designed to be maintenance-free, so you can enjoy years of use with no future expense. The oversized double car garage is both insulated and drywalled, providing convenience, comfort, and plenty of room for vehicles and storage. This home seamlessly combines function, style, and low-maintenance living, truly move-in ready. Come see for yourself, the true value of this home. (id:42776)
M1 Real Estate Brokerage Ltd
15 Kenora Trail
Wasaga Beach, Ontario
Golf cart included! Embrace the charm of a seasonal retreat in the coveted Countrylife Resort, where tranquility meets recreation from end of April to mid November. Nestled on a premium waterfront lot, this 2011 Woodland Park Muskoka Model exudes a cozy allure. Boasting 2 bedrooms and 1 bathroom, along with two sunrooms, there's ample space to host family and friends. Step outside to a spacious deck, complete with a separate 15x11 screen room, all offering picturesque water views. With paved parking for two cars, convenience is at your fingertips, and a brief stroll leads you to the sandy shores. Enjoy modern comforts with central A/C, natural gas heat, and municipal water and sewer, ensuring minimal upkeep. This cottage is poised for your family's enjoyment. The resort itself offers an array of amenities including pools, a splash pad, clubhouse, tennis court, pickle ball, playgrounds, and mini golf, ensuring endless entertainment. Rest easy in this gated community with seasonal security. Meticulously maintained, this unit is a must-see. Secure your spot in this idyllic retreat with seasonal site fees for 2026 priced at $7,990. Don't miss the chance to create cherished memories in this welcoming lakeside haven. (id:42776)
RE/MAX By The Bay Brokerage
60 - 1007 Racoon Road
Gravenhurst, Ontario
Welcome to this charming 1 bedroom, 1 bath mobile home in the peaceful Sunpark Beaver Ridge Community. Just 8 years old (2016), this 655 sqft Titan model features a bright open-concept layout, a well-equipped kitchen with propane stove, dishwasher, and a spacious deck perfect for outdoor living. The bathroom includes a walk-in shower with a seat, large vanity and laundry closet with hookups. The primary bedroom provides room for a king bed and has a generous sized closet as well as a full size water heater hidden behind a wall panel within the closet. Rare 100 AMP breaker panel provides tons of space to allow for heat pumps with efficient central heating/cooling, hot tubs, or additions. Enjoy an oversized lot with ample parking (3+ cars), a storage shed and room to expand. Community amenities include an outdoor inground pool, pond, clubhouse with activities, horseshoe pits, fire pits and access to a private lake out the back of the park. Land lease for the new owner will be $895/month, water testing will be $69.99/month and taxes are $115.30/month. Just minutes to Gravenhurst for shopping, dining, and more this is Muskoka living at its best! (id:42776)
RE/MAX Professionals North
8 Drew Street
Guelph, Ontario
Legal duplex with heated shop! This well-cared-for, carpet-free home in Guelph's desirable West End checks all the right boxes - and then some. Tucked on a quiet, family-friendly street just minutes from Costco, parks, and schools, this property offers flexibility, functionality, and real value.The main home features a bright, open-concept layout with durable flooring throughout and plenty of natural light. The kitchen overlooks the backyard and flows effortlessly into the living and dining areas, making everyday living and entertaining easy. Downstairs, a legal two-bedroom apartment with its own private entrance offers excellent income potential or a comfortable solution for extended family or in-laws. The space includes a cozy living area, a sweet kitchen, a mudroom entry, and full privacy - plus the bonus of separate metering for each unit. For hobbyists, makers, or car enthusiasts, the 18' x 13' garage/workshop is a standout feature, complete with its own electrical panel, heater, and welding plug - a rare and valuable setup. Whether you're a first-time buyer looking for help with the mortgage, an investor seeking solid returns, or a multi-generational family needing flexible space, this move-in-ready home delivers comfort, versatility, and opportunity in one smart package. (id:42776)
Coldwell Banker Neumann Real Estate
29 Boyd Crescent
Oro-Medonte, Ontario
Welcome to 29 Boyd Crescent. This wonderful family home is located on a quiet crescent in the quaint community of Moonstone. Located minutes from Hwy 400, ski resorts, golf courses and Georgian Bay. Centrally located a short drive to Midland, Barrie or Orillia. This beautiful 4-bedroom, 4-bathroom home has more than enough room for your growing family. The eat-in kitchen and its walkout to a large private deck facing the oversized beautifully landscaped backyard will be the gathering place for family and friends. The main floor encompasses a large living/dining room as well as a cozy main floor family room and a well appointed powder room completes the main floor. The second floor has 3 bedrooms with a 4-piece bath as well as the substantial primary bedroom with a newly renovated 5 -piece ensuite. The basement has a large rec room, 3-piece bathroom and plenty of storage space including an office space and a large cold room. The large insulated, heated oversized double car garage with man door entry. It has room for all your toys as well as inside access to the main floor laundry room and the basement workshop. This home has been well maintained and updated recently with a new air conditioner and furnace. (id:42776)
Team Hawke Realty
179422 Grey Road 17
Georgian Bluffs, Ontario
Set on 65 acres, this property delivers space, privacy, and variety, with approximately 20 acres of workable land and established trails winding through maple, birch, cedar, and elm forest. The well-maintained 3-bedroom, 2-bath bungalow offers a comfortable, functional layout with room to live and grow. The living room opens through patio doors to a front porch that looks out over the sweeping lawn, while the bright eat-in kitchen connects directly to a large raised deck with long views across open fields and surrounding woods - ideal for outdoor meals, quiet mornings, or evening downtime.The finished basement expands the living space with a generous family room warmed by a wood stove, along with a two-piece bath, laundry area, and a roughed-in fourth bedroom that will be completed prior to close. Propane costs include fuel and tank rental: $884.34 for 2024 and $951.70 to October 8, 2025. With plenty of room to explore, play, or expand your vision, this property offers a rare blend of usable land and natural setting. Located just 15 minutes from Owen Sound or Wiarton and close to Francis and Bass Lakes, it's a solid option for anyone looking for space, fresh air, and long-term potential. (id:42776)
Exp Realty
9276 Wellington Rd 16
Wellington North, Ontario
Great opportunity for the shop enthusiast or family looking to escape the pace of city living. Set on a large country-sized lot in the quiet hamlet of Monck, this property offers peaceful rural living with sweeping views for miles over surrounding farmland. Located on a paved road just 10 minutes northeast of Arthur, 20 minutes to Fergus, and within easy commuting distance to Guelph or Orangeville, you'll enjoy both privacy and convenience. Outdoor enthusiasts will appreciate being minutes from the trails and natural beauty of Luther Marsh. A major highlight of the home is the attached heated garage and shop, thoughtfully upgraded for a handyman, car enthusiast, or hobbyist, including a structural beam designed for a crane. The heated common area between the garage and the main house features in-floor heating, creating a highly flexible space that works equally well as family bonus space, hobby area, or for someone operating a home-based business.The home offers three bedrooms, two and a half bathrooms, and the convenience of main floor laundry. The shop addition was completed in 1997. The house was fully renovated in 2022 and refreshed again in 2026, providing modern comfort while maintaining a warm and functional layout. Additional updates include a steel roof installed in 2015, a drilled well, and a septic system pumped in June 2025.This is a rare opportunity to enjoy wide-open views, a versatile shop setup, and quiet country living without giving up easy access to nearby towns and city amenities. (id:42776)
Exp Realty
445 Robert Woolner Street
North Dumfries, Ontario
Situated on a highly sought-after premium WALK-OUT lot, this nearly new Cachet-built home is designed for multi-generational living, offering excellent in-law suite potential. With over $100k in upgrades including basement rough-ins for a kitchen, laundry, and 3 piece bathroom this home presents a rare opportunity in today's market. Boasting 4 bedrooms, 3.5 bathrooms, and a walk-out basement, it provides expansive space perfect for a future in-law suite, private guest quarters, or income generation. Enter through double glass doors into a refined interior where luxury meets modern design. The main floor showcases gleaming tile, custom hardwood stairs with sleek metal railings, engineered hardwood floors, and 9 foot ceilings that enhance the open, airy feel. The spacious living room, anchored by a gas fireplace, flows seamlessly into the formal dining area-perfect for entertaining. The chef's kitchen is a true showpiece, featuring extended-height white cabinetry with glass accents, custom stainless steel range hood over a professional gas stove, Caesar stone Quartz Calacatta Nuvo countertops, and a striking charcoal centre island. A chevron glass backsplash adds designer flair, while the dinette leads out to a private deck overlooking the backyard-ideal for outdoor gatherings. Practical luxury continues with powder room off the kitchen and mudroom connecting to the 2-car garage with EV charger rough-in. Upstairs you'll find the serene primary bedroom featuring coffered ceilings, a walk-in closet, and a spa-inspired ensuite featuring a raised double quartz vanity, soaker tub, and glass-enclosed shower. All with upgraded tiles, countertops, and tub. The 3 additional bedrooms offer flexibility for guests or children all with a Jack & Jill bathroom or a private ensuite. Located steps from a recently built park and minutes to major highways, this home combines a premium walk-out lot, future in-law potential, and high-end finishes throughout that you don't want to miss. (id:42776)
Keller Williams Home Group Realty
1367 Freeport Drive
Mississauga, Ontario
First time homebuyers' dream and a smart investor opportunity. This solid all brick home offers over 1,200 sq. ft. of living space, featuring 4 bedrooms and 2 bathrooms on a large, deep lot backing onto nature with no rear neighbours, a rare find. Situated on a quiet, child friendly street, the home offers peace, privacy, and long term appeal. The expansive, tree lined backyard is ideal for relaxing, entertaining, or future improvements. Recent updates include a newer roof and HVAC, providing comfort and peace of mind. With ample parking and exceptional potential to renovate, personalize, or add value, this property appeals to both investors and end users. Ideally located just minutes from schools, parks, shopping, and public transit, this is a standout opportunity in a truly desirable location. (id:42776)
Exp Realty
34 Findlay Drive
Collingwood, Ontario
TWO HOMES IN ONE OVER 3700 SQ FT OF PREMIUM LIVING SPACE LUXURY CUSTOM-BUILT BUNGALOW WITH RARE 3 BDRM EXECUTIVE LEGAL ACCESSORY APARTMENT IN PREMIER COLLINGWOOD LOCATION. Discover this versatile custom-built luxury bungalow set on an expansive 66' x 166' private lot. This residence features 7 bedrooms (4+3) and 4 full bathrooms (2+2)-a rare opportunity for upscale multi-generational living (in-law suite), premium DUPLEX rental income (upper and/or lower),or single-family use. The main level delivers true WOW FACTOR with soaring ski-chalet style cathedral ceilings crowning the open-concept great room, dining area, and gourmet kitchen, where a wall of windows invite natural light and provide views of the large southern exposure private backyard. A walkout leads to a large deck with stairs to the fully fenced yard-ideal for entertaining, family play, gardening, or pets. The main floor offers a flexible family room/den, with 4 bedrooms, including a large primary suite with walk-in closet and spa-like ensuite featuring granite double-sink vanity, soaker tub, and large glass shower. The Executive Legal Accessory Apartment impresses with premium finishes. With its own private entrance, private patio, separate garage, laundry, own utility meters, and in-floor radiant heating, this space offers 3 spacious bedrooms, an open-concept kitchen/dining/living area with plentiful natural light throughout. The primary suite has its own ensuite and walk-in closet. Luxury finishes and premium upgrades are found throughout: granite countertops, kitchen islands, pot lighting, stainless steel appliances, gas fireplace, premium ceramic tile, perennial gardens, and separate garages. Situated in one of Collingwood's most desirable areas-close to schools and a short walk to Historic Downtown, steps to Georgian Trail, and minutes to ski clubs, beaches, golf, and all area amenities. Less than 1.5 hours from the GTA, this property offers an unparalleled blend of elegance and active life style (id:42776)
Engel & Volkers Toronto Central
102 - 20d Silver Birch Court
Parry Sound, Ontario
Well-maintained 1-bedroom + den, 1-bathroom condominium in the Silver Birch community offering a comfortable and well-planned layout suited to everyday living. The unit features an open-concept living and dining area, in-suite laundry, main-floor access and ample storage space throughout. The upgraded kitchen boasts floor-to-ceiling cabinetry providing added storage and functionality. The well-sized primary bedroom features a walk-in closet while the den provides flexible space for a guest room, home office or additional living area. A centrally located 4-piece bathroom serves the unit completing the layout. Additional features include a forced-air natural gas furnace, central air conditioning, exclusive underground parking and a private storage locker. Conveniently located minutes from downtown Parry Sound, shopping, restaurants and amenities, with quick access to Hwy 400. Enjoy walkable access to multiple parks, a community garden and scenic views of the Seguin River and Caverley's Pond. A great opportunity for buyers seeking low-maintenance living in a well-established neighborhood. (id:42776)
Royal LePage Team Advantage Realty
5 - 209707 Hwy 26
Blue Mountains, Ontario
Majestically sitting on Georgian Bay's edge this stunning three story, 3 bedroom home leaves nothing to want. Imagine sipping coffee from your balcony while watching the swans glide across the morning bay. The views don't stop there! The Blue Mountains from the front view and the stunning Georgian Bay in your backyard. Each floor has its own special place to take in all that nature has to give. With two distinct living areas a family can enjoy this home without feeling overcrowded. Heated floors on main level and two gas fireplaces only add more ambience and enjoyment. This private community offers endless hours of water activities as well as being minutes from several major ski hills. With over 40 kilometers across the street, the Georgian Trail meets all your needs for hiking and biking! You truly are in the perfect spot to live. FOUR things our Owners love about this home: 1) Gorgeous views of the water and slopes and the lights on from the ski hills at night in the Winter create a magical vibe. 2) Water sports and swimming, kayaking, paddle boarding, canoeing and jet skiing. 3) The Layout of our home with Beautiful high ceilings, 2 fire places, neutral finishings from top to bottom, designer lighting and window treatments. 4) Location is ideal for walking/cycling on the Georgian trail across the street and the amenities of the Blue Mountain Village and downtown Collingwood, shopping, cafes, entertainment, mountain trails, golf, ski, beaches, boating. Perfect for all Season Living on Georgian Bay! Visit our website for more detailed information. (id:42776)
RE/MAX Hallmark York Group Realty Ltd.

