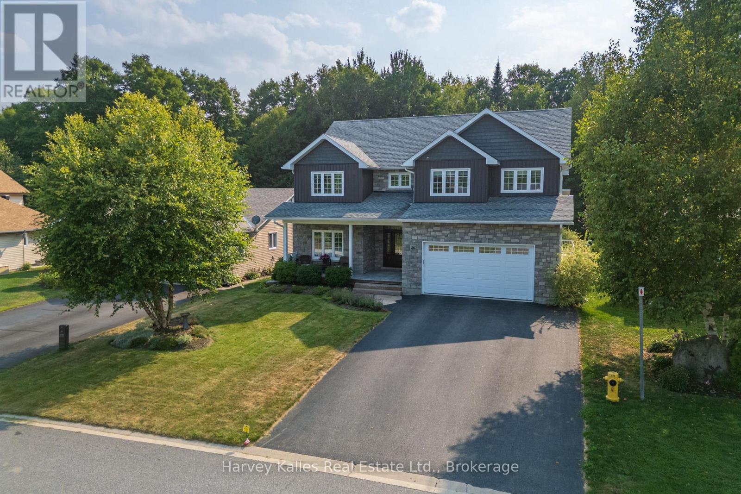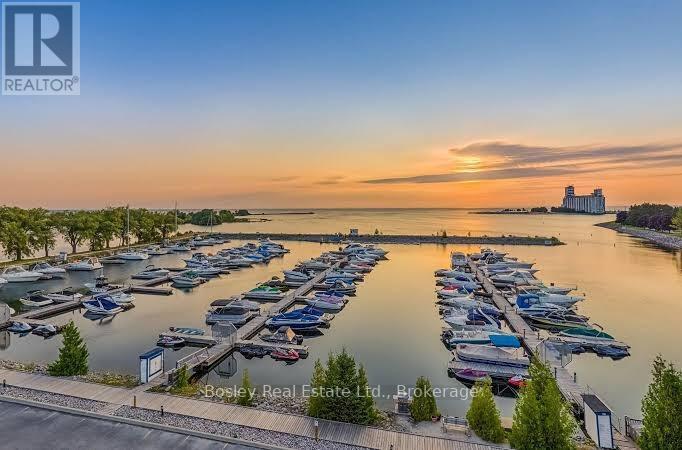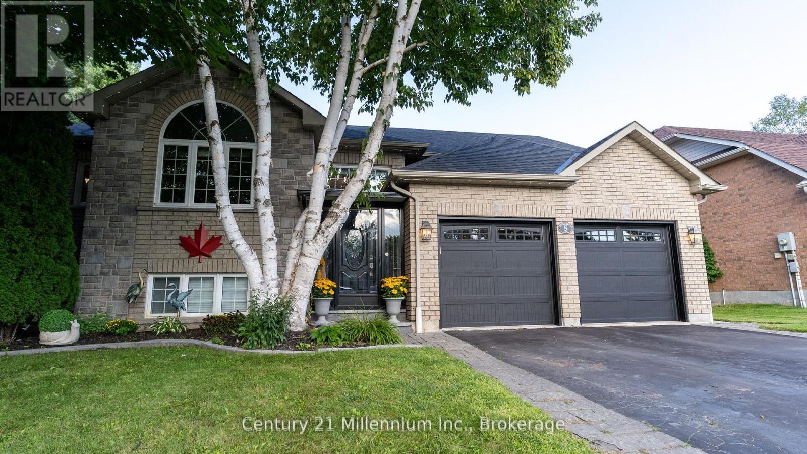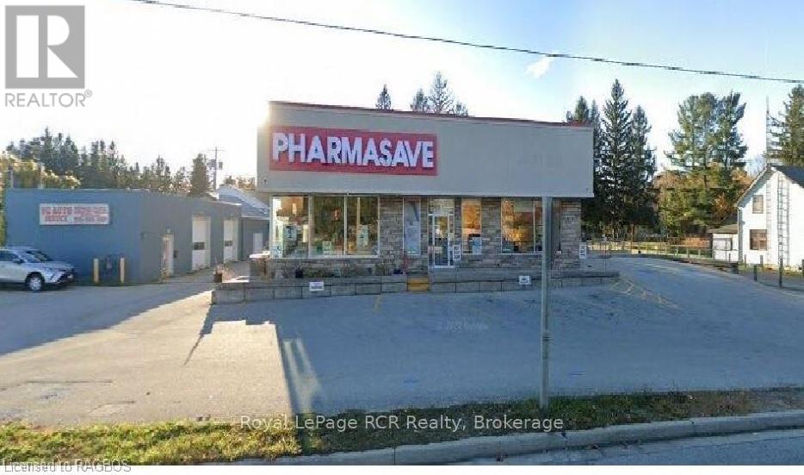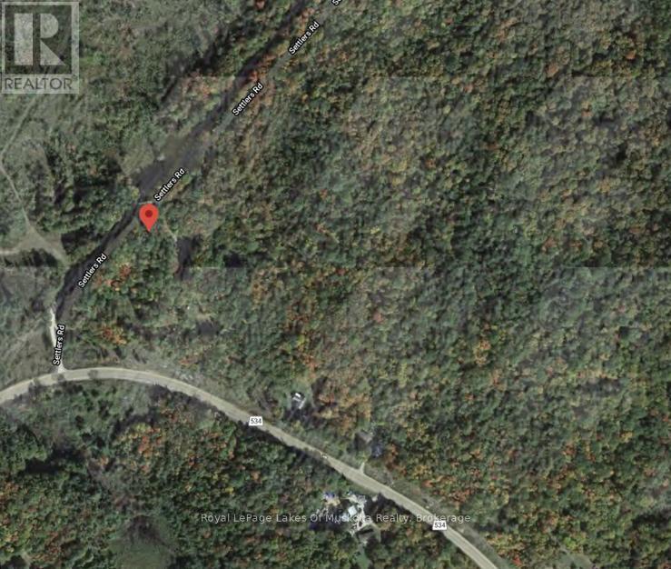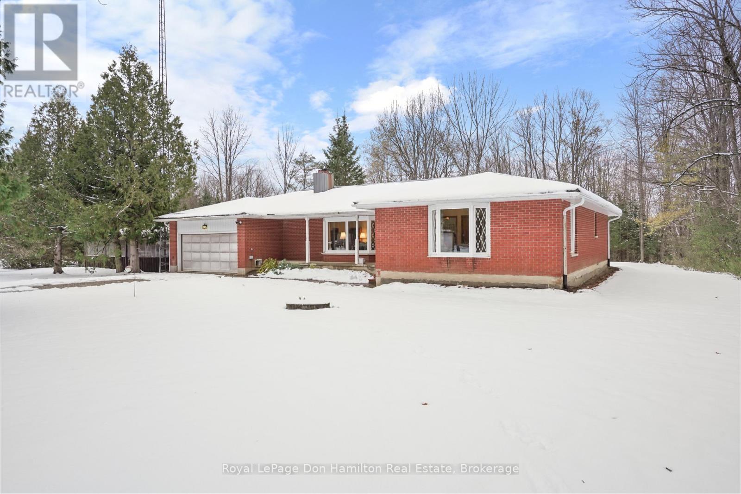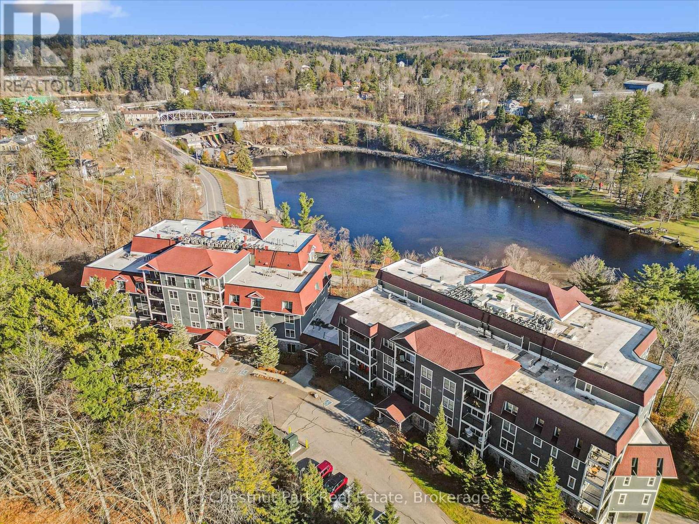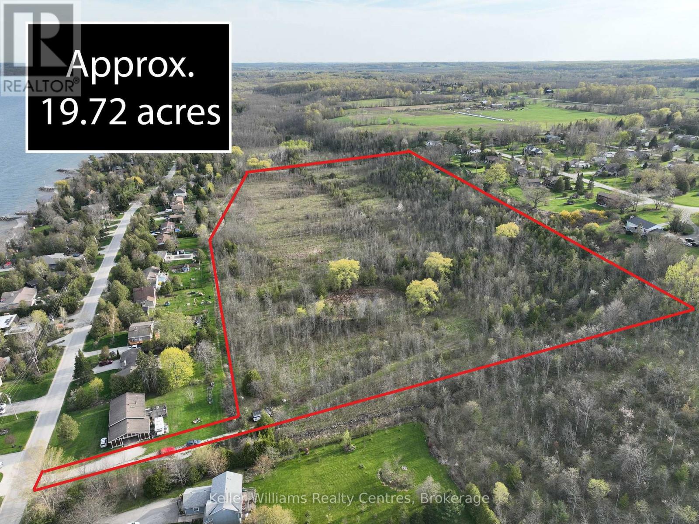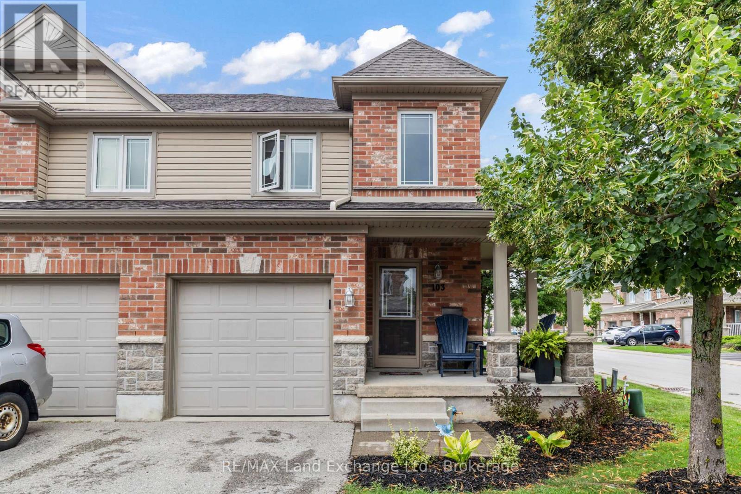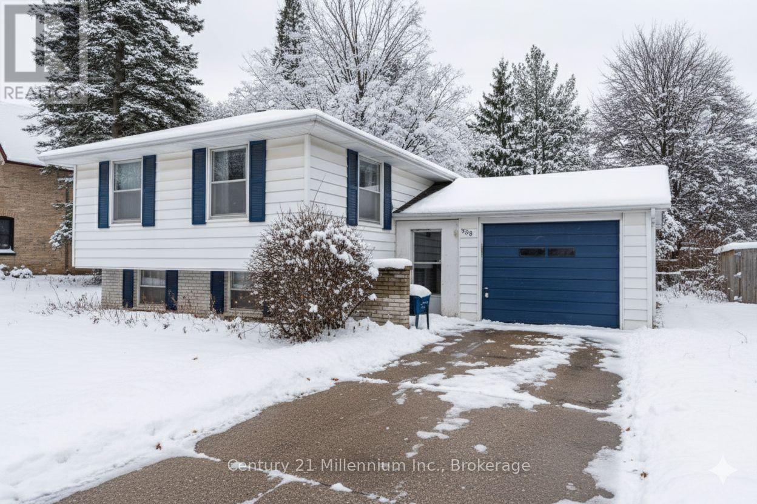69 - 384 Yonge Street
Toronto, Ontario
Why pay rent ??? This Retail Condo Unit is priced to sell!!! Located at The Shops of Aura in the Heart of Downtown in one of Canada's Tallest Residential Buildings, mere steps to the Subway, College Park, TTC and University of Toronto. This unit is surrounded by well-known Retailers including the new IKEA flagship store. With the high volume of foot traffic, this location is the Ideal spot for your new business venture!! Don't miss your opportunity on this one!!! (id:42776)
RE/MAX Professionals North
Lot 3 Peel Street
Saugeen Shores, Ontario
Welcome to Lot 3 Peel Street, Southampton, Ontario. Discover the charm of Southampton with this exceptional vacant lot nestled in one of the town's most sought-after locations. Situated in an established residential neighborhood, this R1-zoned property is just a short walk to downtown shops and dining, the beautiful beach, the scenic rail trail, and some of the area's finest golf courses in Saugeen Golf Club. This fully serviced lot features a private backyard setting and sits on a mature surrounding, perfect for building your dream home or a year-round retreat. Whether you're looking to settle down, invest, or build a cottage getaway, this lot offers outstanding potential in a prime Southampton location. Don't miss out on this rare opportunity to become part of a vibrant and welcoming community on the shores of Lake Huron. (id:42776)
Century 21 Millennium Inc.
36 Homestead Lane
Huntsville, Ontario
This impressive 5+ bed, 4-bath custom residence is ideally suited for large, growing or multigenerational families seeking space, comfort, and a vibrant community. Located in a newer yet well-established neighbourhood, this 5000+sf home offers bright, open-concept main floor living with a walk out to an expansive deck (approx 48'x12') and landscaped yard backing onto green space. Designed for family gatherings and meal preparation, the chef inspired kitchen features a large, 9' island, granite countertops, built-in appliances and 2 generous pantries; an appliance pantry with outlets for all of your kitchen items plus storage pantry. The living and dining areas offer inviting spaces to relax, with a cozy gas fireplace in the living room. On the main level, the primary bedroom includes a spacious walk-in closet, a luxurious ensuite with a water closet and double shower, plus direct access to a large rear deck complete with a hot tub. Also on the main floor is an additional bedroom/office, laundry room, and access to the attached double garage. Upstairs, enjoy a sitting room, 3+ generously sized bedrooms each with large closets, and one offering ensuite access. The lower level is an entertainers dream, featuring 9' ceilings, theatre room, a large recreation area with a pool table and shuffleboard, an office or music room, and a dedicated gym with durable rubber flooring. A 3-piece bathroom and abundant storage complete this versatile space. Outside, the well-maintained grounds complement the family-friendly neighbourhood, which offers sidewalks, streetlights, a park, and the added advantage of being on a quiet, no-through street with reduced traffic. The home is just minutes from a school, the hospital, and a short drive to downtown Huntsville. Enjoy the convenience of natural gas and municipal water and sewer services. This custom built home was designed to meet the demands of an active family lifestyle, providing a perfect space for everyone to grow and thrive. (id:42776)
Harvey Kalles Real Estate Ltd.
4119 - 9 Harbour Street E
Collingwood, Ontario
Exclusive Waterfront Ownership - Living Water Resort & Spa, Collingwood. Three Premium Weeks of Luxury, Lifestyle & Flexibility2026 is prepaid already so essentially you stay FREE the 1st year. Experience exclusive waterside living at Living Water Resort & Spa, Collingwood's premier four-season waterfront destination. Nestled on 700 acres of scenic grounds with a private harbour, shimmering shoreline, and exceptional resort amenities, this fractional ownership offers the perfect blend of relaxation, recreation, and investment. Your ownership includes two premium mid-June weeks (Weeks 23 & 24) and one mid-October week (Week 42)-a rare combination that captures Collingwood's best seasons. Enjoy sun-filled early-summer escapes ideal for boating, golfing, and outdoor living, then return in October for spectacular Georgian Bay fall colours and crisp autumn adventures. Whether you're seeking a serene personal retreat, a family-friendly getaway, or a smart addition to your vacation portfolio, this opportunity delivers luxury, flexibility, and value. Weeks 23, 24 & 42 (two mid-June + one mid-October) Fractional Ownership - you are on title Stay, rent, exchange locally, or trade globally Optional rental income through the resort's rental pool. This bright, modern 1-bedroom suite features a king bedroom, large ensuite, open-concept living / dining rooms and electric fireplace. Full kitchen with dishwasher, fridge, stove, microwave, and in-suite laundry. Professionally maintained and fully furnished, it offers turnkey ownership. Living Water Resort provides an exceptional four-season waterfront lifestyle, including: Indoor pool, hot tubs & sauna Rooftop patio with panoramic views & walking track Fitness centre, Living Shore Spa & wellness services Award-winning Lakeside Restaurant & Grill Marina, private harbour & direct water access Scenic walking, biking & snowshoeing trails Walk to grocery, entertainment & dining Minutes to Blue Mountain, Wasaga (id:42776)
Bosley Real Estate Ltd.
5 Sugar Maple Lane
Wasaga Beach, Ontario
Move in before Christmas to this fully finished, updated home on a short quiet street on the west end of Wasaga Beach. This well maintained home has updates galore and is move-in ready. Step inside to a welcoming foyer with a stunning feature wall, updated stairs and railings. Main floor has an expansive, chef inspired kitchen with a 20 ft wall of cabinetry, under counter lighting, 3 updated appliances, granite countertops, garburator, water filter system and is open concept to the dining and living rooms, both with beautiful hardwood floors, floor to ceiling windows and freshly painted. The main floor primary bedroom has a walk in closet and ensuite with a walk in shower. The 2nd bedroom and 2nd full bath are prominently situated on the opposite side of the house for privacy. The backyard is fully fenced, has 4 perennial gardens, a shed and specifically placed trees for complete privacy. The basement is open concept as well and has a huge 3rd bedroom and 3 pc bath as well as a storage room room, laundry/kitchenette, family room and bar area all with new floors and huge windows. Lots of room for a 4th bedroom if desired. 5 min drive to the beach, shopping, restaurants, 10 min to Collingwood, 15 min to Blue Mountain. Updates include, furnace, AC, HWOD, entry stairs, garburator, and garage entry door. Come Live Where You Play. (id:42776)
Century 21 Millennium Inc.
1010 9th Avenue W
Georgian Bluffs, Ontario
ONCE IN A LIFETIME OPPORTUNITY. This High Traffic, High Exposure earner offers 2 large buildings and tons of parking with solid tenants one known as "The Pharma Save building" and the other, right beside it, known As "VG AUTO SERVICE". All triple net leases, Pharmasave building has 2 solid Tenant with 1800 sq ft available for rent on the upper level with man lift. The C1 zoning offers various uses. All units are on separate hydro meters and pay all their own utilities including property taxes. There is also 2000 sq ft in the basement of the Pharmasave building which is partially rented by current tenants as storage and a private office rental. The lower level also offers a drive in access great for unloading product. (id:42776)
Royal LePage Rcr Realty
24 Settlers Road
Nipissing, Ontario
A rare find! This 1.67acre vacant lot is fully prepared, permitted, and serviced-offering immediate construction potential and massive savings in time and expense. This unique chance allows you to own a piece of land that perfectly combines privacy and natural beauty, while still being within easy reach of Powassan and North Bay. A culvert is installed and there is a gate at the entrance for privacy and security. The land has been graded, and a gravel driveway runs from the front gate to the back, near the pump house. The driveway curves around an excavated foundation pit, significantly streamlining the start of your build. All three major services are installed and ready to hook into your new home:1. Hydro One Service: New, upgraded poles, underground lines, and a 200 AMP meter are installed for easy connection.2.High-Capacity Drilled Well: A 140-ft drilled well producing an exceptional 18 GPM, complete with a pump house, frost-free hydrant, and pre-run water lines.3. Approved Septic System: An approved 4F raised-bed septic system featuring a 3644-liter tank, engineered and approved for a single-family home. Plans Available: Owner also has plans for an open-concept timber house that can be negotiated, along with $10,000worth of new windows and doors for your new construction. (See attached picture). This is a true turnkey opportunity where the hardest parts of the building process-site work, infrastructure, and preparation-are already complete. Don't miss this chance to build faster and smarter! (id:42776)
Royal LePage Lakes Of Muskoka Realty
557409 4th Concession S
Meaford, Ontario
Welcome to this beautiful 9.6-acre property nestled in a peaceful natural setting, just minutes from the inlets leading to Georgian Bay. A true haven for outdoor enthusiasts, the extensive on-site trail system is perfect for four-wheeling, hiking, snowmobiling, skiing, or snowshoeing-offering year-round enjoyment right from your own backyard.The charming bungalow offers comfortable main-floor living, beginning with a welcoming front foyer that opens into a bright living room and an adjoining dining area. The kitchen provides plenty of functional space and easy flow for everyday living. The primary bedroom includes its own 4-piece ensuite, and an additional bedroom offers flexibility for family or guests. A spacious extra room can serve as a family room, home office, or an additional bedroom depending on your needs. Step outside to a large back deck overlooking the expansive yard, complete with a hot tub for relaxing after days spent exploring the trails. The property also features a one-car garage and a generous attached carport, providing ample covered parking and storage.This property combines privacy, recreation, and comfortable living-all in a sought-after location close to Georgian Bay. Don't miss your chance to enjoy nature at your doorstep - book your private showing today! (id:42776)
Royal LePage Don Hamilton Real Estate
209 - 10b Kimberley Avenue
Bracebridge, Ontario
Welcome to riverfront living in the heart of Bracebridge....where comfort, elegance, and Muskoka charm come together in one exceptional suite. This unique 2nd-floor end unit offers extraordinary natural light, upgraded finishes, and two private balconies with postcard-worthy views of the Muskoka River, Silver Bridge, and the Bracebridge Falls. Step into the expansive foyer of this "Rosemount" suite and feel the impressive sense of space. The open-concept layout is anchored by a beautiful oversized kitchen with bar seating, granite counters, stainless steel appliances, and upgraded finishes. It overlooks the bright living and dining areas, surrounded by walls of windows that bring the outdoors in. The dining space easily hosts 10-12 guests, and a walkout leads to the first river-facing balcony. The Living room is spacious and bright and the den with French doors and a window is ideal for an office, reading room, or TV nook. The generous second bedroom features excellent closet space, a large sliding door and balcony access. The sun-filled primary suite-complete with windows on two sides, a 3-piece ensuite, and its own private covered balcony-offers a tranquil retreat. Hardwood floors, crown moulding, fresh paint, and granite counters throughout create a refined, move-in-ready feel. This suite includes premium underground parking just steps from the interior entrance, plus a storage locker. Amenities include a well-equipped gym and The Wooliver Room, a beautifully designed common area lounge with a full kitchen, billiards and card areas, a fireside sitting area, and a large riverside patio with BBQs. All of this is within an easy stroll to downtown shops, cafés, dining, and scenic waterfront trails. This is a rare opportunity to own one of the largest, brightest, and most desirable suites in the building......your Muskoka lifestyle awaits! (id:42776)
Chestnut Park Real Estate
454 Balmy Beach Road
Georgian Bluffs, Ontario
Unique property full of potential in the desirable Balmy Beach area! Choose from various municipality-approved building envelopes to create your dream home. This expansive 19.72-acre property includes a picturesque pond surrounded by sweeping willows. Enjoy water views from the higher elevations, or imagine looking out over Georgian Bay from the upper windows or decks of your future home. The property features open clearings ideal for gardens, a hobby farm, or even room for horses. Have a great idea for this space? The sellers are open to a joint venture with buyers to help transform this property into something truly special. Just steps from the crystal-clear waters of Georgian Bay, this property offers both peace and proximity. Located in a tranquil setting yet conveniently close to Cobble Beach Golf Resort, scenic trails, a boat launch, beaches, and more, it's the perfect blend of serenity and lifestyle. Nearby utilities include gas, hydro, and municipal water to support your build. Don't miss your chance to secure a prime piece of the Balmy Beach landscape. Possible VTB (Vendor Take-Back) available. Opportunities like this don't come along often! (id:42776)
Keller Williams Realty Centres
103 - 409 Joseph Street
Saugeen Shores, Ontario
Welcome to The Winds of Summerside-where comfort, convenience, and beach-town lifestyle come together. This bright end-unit condo offers an easy, inviting layout that makes you feel at home the moment you step inside. The main floor is perfect for everyday living and connection, featuring a kitchen that opens seamlessly into the living room. Sunlight filters through the large windows, and sliding doors lead to your private patio-a lovely spot to enjoy your morning coffee. Upstairs, you'll find three comfortable bedrooms and a well-appointed 4-piece bathroom, providing plenty of space for family, guests, or a home office. The finished lower level adds even more flexibility with a family room, a second bathroom, and convenient laundry. Practical comfort is built into every corner with natural gas heating, central air conditioning, and an attached garage. And thanks to low-maintenance condo living, you'll have more time to enjoy the best of Saugeen Shores-walks along the beach, scenic bike trails, charming local restaurants, and the welcoming community spirit this area is known for. (id:42776)
RE/MAX Land Exchange Ltd.
698 Gustavus Street
Saugeen Shores, Ontario
Welcome to 698 Gustavus Street, Port Elgin! Ideally located within walking distance to downtown, schools, parks, and the beach, this charming side-split offers versatility and comfort for families or investors alike. The main level features three bright bedrooms and a full bathroom, along with a cozy living room complete with a gas stove. The lower level offers excellent income or in-law potential, with a separate walkout, additional bedroom, bathroom, full kitchen, family room, and laundry. Enjoy the outdoors in the spacious backyard surrounded by mature trees-perfect for kids, pets, or relaxing evenings. A fantastic opportunity in one of Port Elgin's most convenient locations! (id:42776)
Century 21 Millennium Inc.



